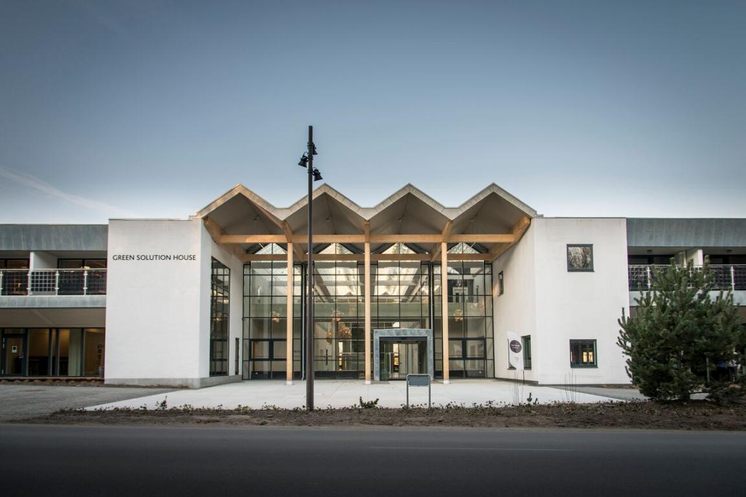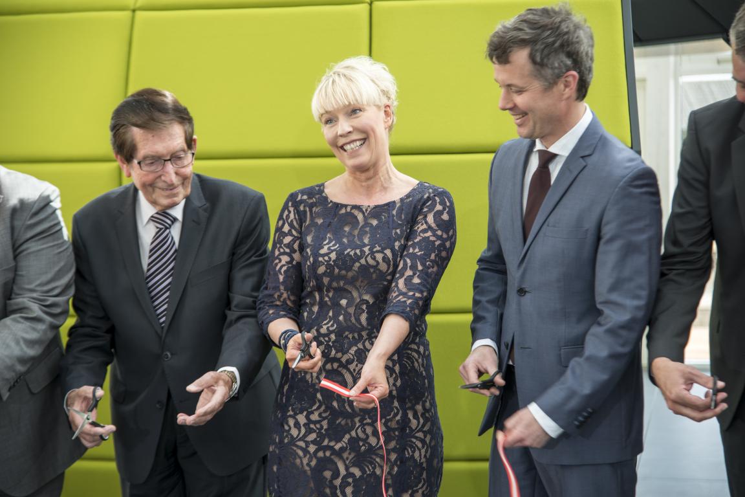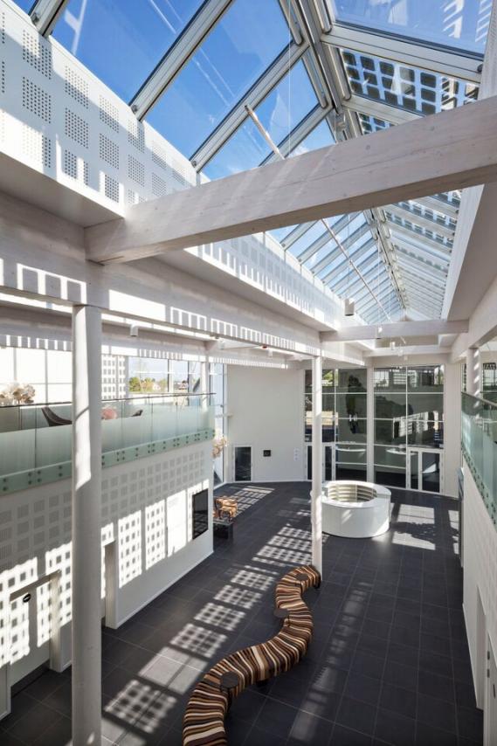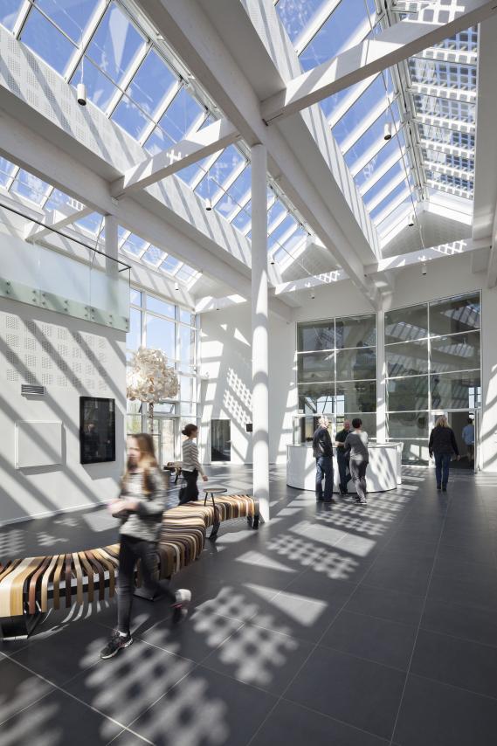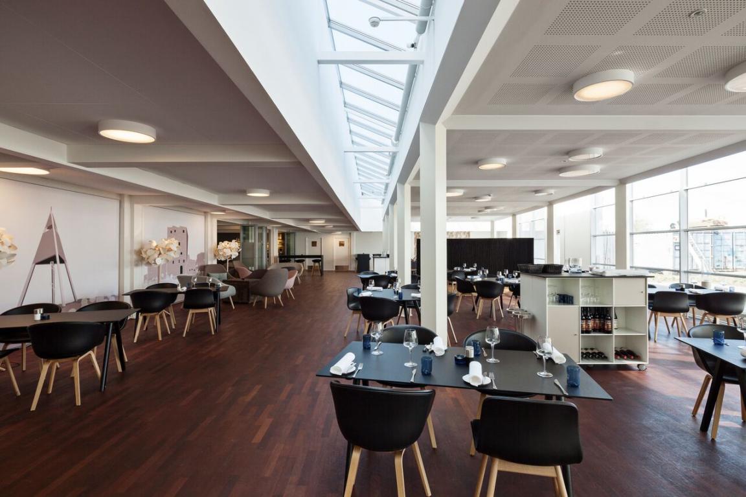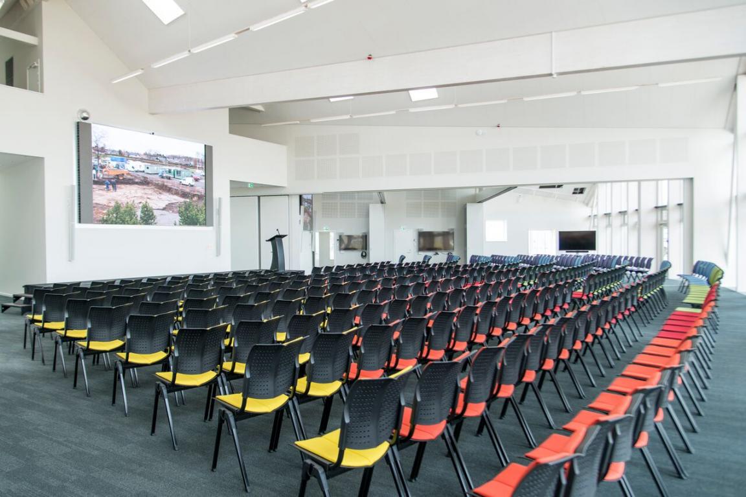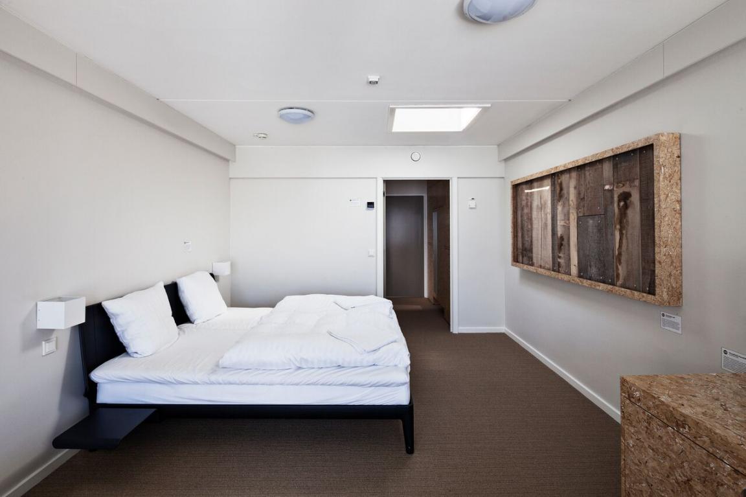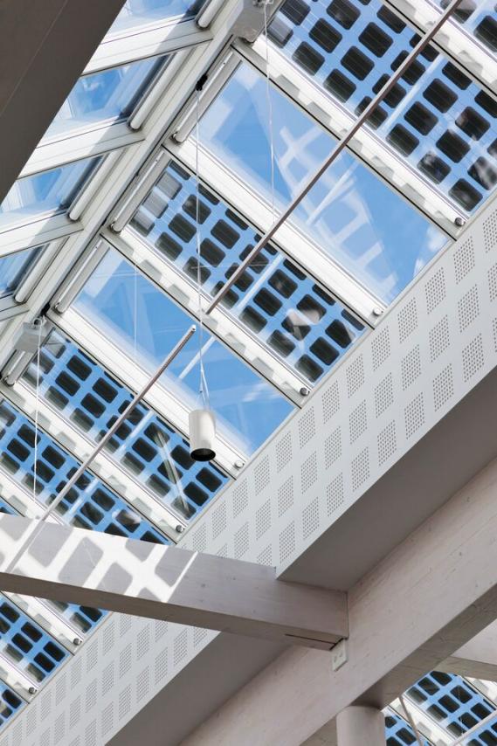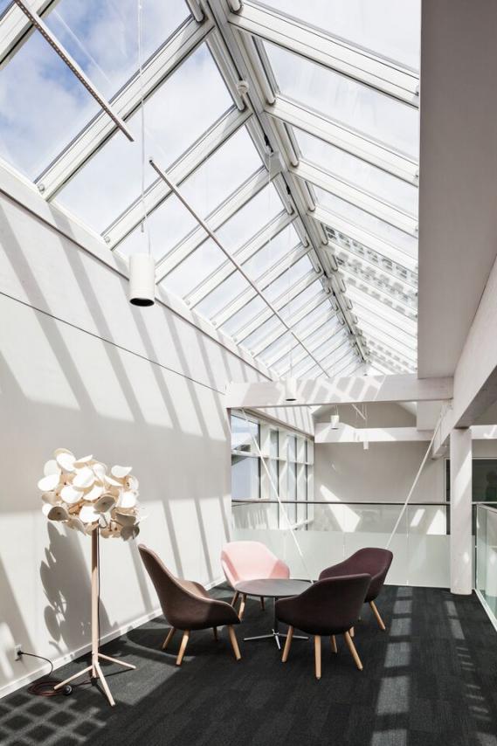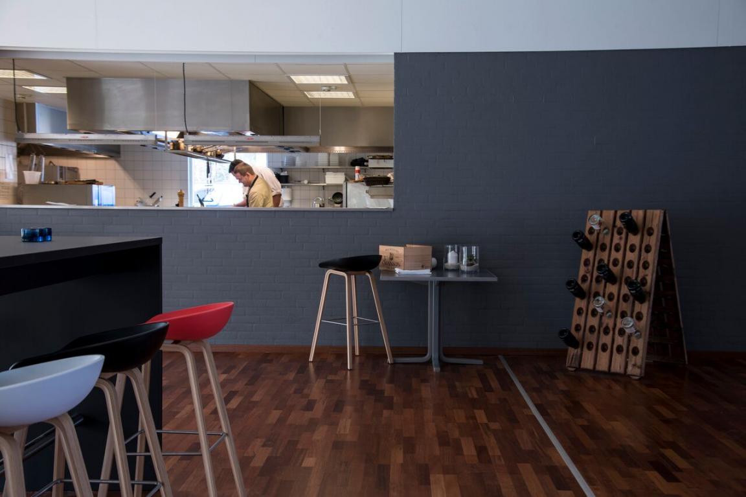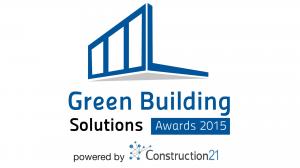Green Solution House
Last modified by the author on 24/07/2015 - 10:23
Extension + refurbishment
- Building Type : Hotel, boarding house
- Construction Year : 2015
- Delivery year : 2015
- Address 1 - street : 3700 RøNNE, Denmark
- Climate zone : [Cfc] Marine Cool Winter & summer- Mild with no dry season.
- Net Floor Area : 4 500 m2
- Construction/refurbishment cost : 8 700 000 €
- Number of Bedroom : 92 Bedroom
- Cost/m2 : 1933.33 €/m2
-
Primary energy need
36 kWhpe/m2.year
(Calculation method : Other )
The renovation and expansionof this 4,500m2 hotel and conference center on the Danish island of Bornholmsupports a positive, healthy footprint and aspires to eliminate the concept of waste by applying 75 sustainable solutionsacross all aspects of the project, from building materials and systems to energygeneration and monitoring.
GXN and our client designed the Green Solution House to evolve andimprove over time. All products andtechnologies are, in principle, replaceable with their more sustainablecounterparts thought the life of the building.
See more details about this project
http://gxn.3xn.com/#/projects/by-year/26-green-solution-househttps://stateofgreen.com/en/profiles/green-solution-house
http://www.greensolutionhouse.dk/
Stakeholders
Contractor
Green Solution House
CEO Mrs. Trine Richter
HTTPS://greensolutionhouse.dkDesigner
GXN
Design Architect and Sustainability Consultant
Contracting method
General Contractor
Type of market
Realization
https://www.construction21.org/data/sources/users/15011/partners-green-solution-house.pptxIf you had to do it again?
One big learning from the project - my very first buildingproject - is that the building industry in general is not very innovative, and there is a huge communication gap between the different partners. To say it short: Architects have no respect of engineers, architects and engineers have no respect of the contractor and none of them listens to the investor/owner. In general everybody wants to do it there way, and to make money they turn to "copy and paste" eventhough the owner wants to be innovative - simply because the incentive structure in the building industry is based on "fast in fast out". 90% of my time has been used on communication trying to get people to work together, to create momentum and "translate" the differenct language each partner uses. My buildings are 1. generations. The money I earn on operating the hotel will be reinvested to create 2.nd generation of the building with new materials and solutions. The buildings will never stop changing. Next time - I will work together with smaller companies when I choose advisors - especially the engineers - I rather be a big customer in a small company, than a small one in a big company.
Building users opinion
The delegates at conferences in our new conferencefacilities say: Because the indoor climate is so wonderfull and there are so much daylight we feel fresh even after a long day of plenty slideshows.
Energy consumption
- 36,00 kWhpe/m2.year
- 42,00 kWhpe/m2.year
- 36,00 kWhpe/m2.year
Envelope performance
- 0,60 W.m-2.K-1
- 0,95
Systems
- Heat pump
- Others
- Solar thermal
- Solar Thermal
- Other hot water system
- Others
- Natural ventilation
- Solar photovoltaic
- Solar Thermal
- Heat pump (geothermal)
- Energy recovery from waste
Smart Building
Urban environment
- 65 000,00 m2
- 8 000,00 %
- 55 000,00
Product
Velux Modular Skylight
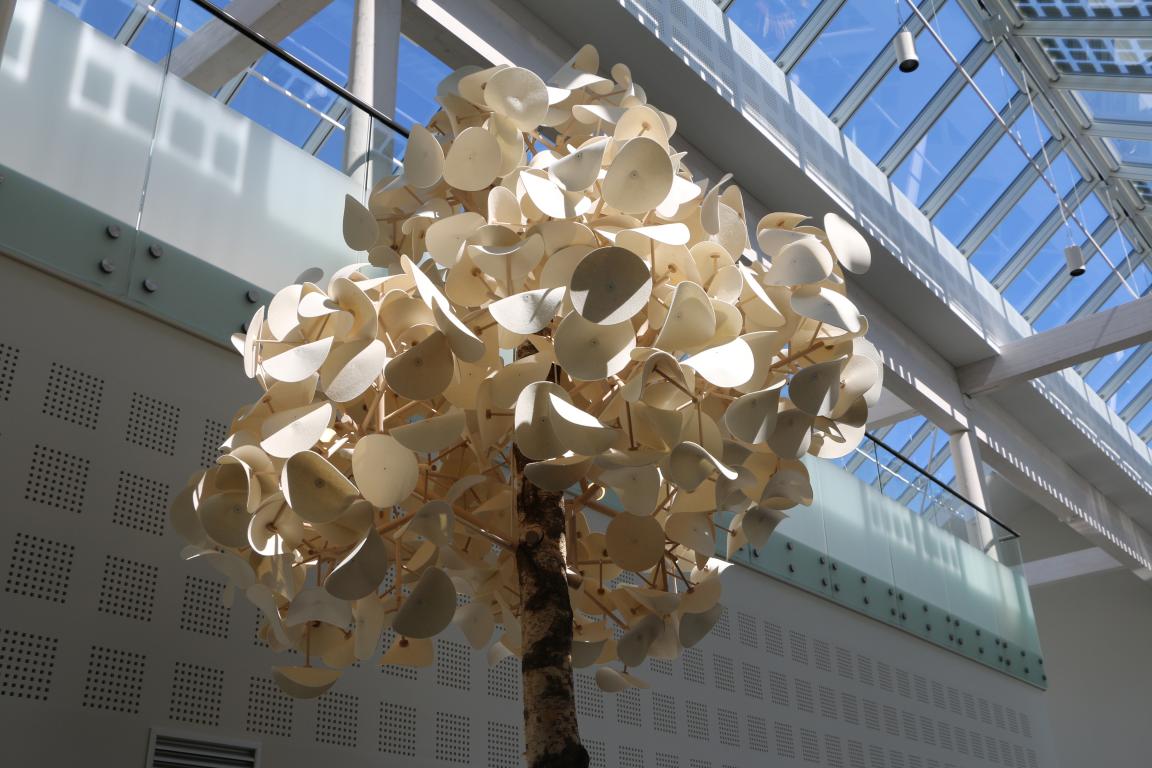
Velux Group
Mr. Brian Wendin
https://velux.comStructural work / Structure - Masonry - Facade
SKylight with solarpanels
Its a innovative way of combining a roof with producing electricity
Pyrolisis Plant
 https://stateofgreen.com/en/profiles/green-solution-house/solutions/energy-from-waste
https://stateofgreen.com/en/profiles/green-solution-house/solutions/energy-from-wasteOutdoor facilities / Waste collection and treatment
At Green Solution House we produce energy from food leftovers. All food scraps and organic material from the main building is fed into our own stationary pyrolysis plant, that likes all carbon based waste. The material is first dried and ground, then all the oxygen is removed. The pyrolysis process heats the waste, breaks it down, and then produces natural gas and char. A cyclone separates the gas, producing biochar, that sequesters carbon in a stable state. Biochar is valuable as an additive for the gardens as it improves soil health and water retention. The gas is combusted in a Combined Heat and Power (CHP) engine generating heat and electricity to be used in the building. Excess hot water is stored onsite in a swimming pool, repurposed as an energy storage system. The pyrolysis plant is self-supporting, and only requires a small amount of energy to start up.
Green Solution House will release approximately 12.4 tons of dry material to the Pyrolysis Plant yearly. The plant has the capacity to process 1 ton of dry material over 6 hours which produces an output of 180 m3 of gas, 360 kWh of ectricity, and 100 kg of biochar.
Construction and exploitation costs
- 12 €
- 2 €
Indoor Air quality
Comfort
Reasons for participating in the competition(s)
· On-Site Energy Production
o
A pyrolysis
plant heats food scraps and other biological waste, converting it natural gas
for energy and biochar, a residue used as fertilizer.
o
Solar
cells integrated into facades, glazed ceilings and balconies generate
electricity.
o
Solar thermal plant incorporated into the landscape
generates additional hot water.
·
Natural Technology
o
Algae
generators clean wastewater. After passing through an initial underground
clarification to remove solids, the water flows through transparent tubes of
algae that clean the water and absorb CO2. Cleaned water then irrigates the
gardens and green wall.
o
System
can process 500 liters of water/day.
·
Intelligent Indoor Climate
o
Interactive energy
visualization, via dedicated monitors in the lobby, displays on-site energy
production and consumption correlated to building zones.
o
Two hotel rooms are
designated ‘Smart Rooms’ and feature a custom designed app that tracks the
impact of the guest’s stay, monitoring water and energy consumption, daylight levels,
air quality, temperature and humidity levels.
·
Design for Disassembly
o
Design supports the
eventual recycling and reuse of building components; sees all construction
projects as ‘material banks’ for future generations.
o
Design prioritized
accessible mechanical fastenings, which are separable, over permanent adhesives
and other chemical fixes.
·
Clean Air and Daylight
o
Daylight
tunnels, redirecting light channels and skylights all bring light deep into the
building by means of a rotating reflector on the roof that captures sunlight
and sends light into the reception area.
o
Conference
hall gables are large north-facing glass, which draw natural light into the new
meeting areas to enhance attendee productivity and reduce use of electric
lights.
o
New kinds of ‘cleaning products’: dust absorbing carpets, wall panels
that neutralize formaldehyde, a green wall with local ferns that cleans the air
and balances humidity levels, roof membrane that captures airborne particulate
pollution from traffic by neutralizing nitric oxide particles.
·
Reclaim, Reuse, Renovate
o
Remnants from
demolished buildings comprise base of new parking area.
o
Existing buildings
updated with energy efficient facades and roofing
o
Furniture, light
fixtures and more were renovated, repaired and reupholstered whenever possible
Building candidate in the category





