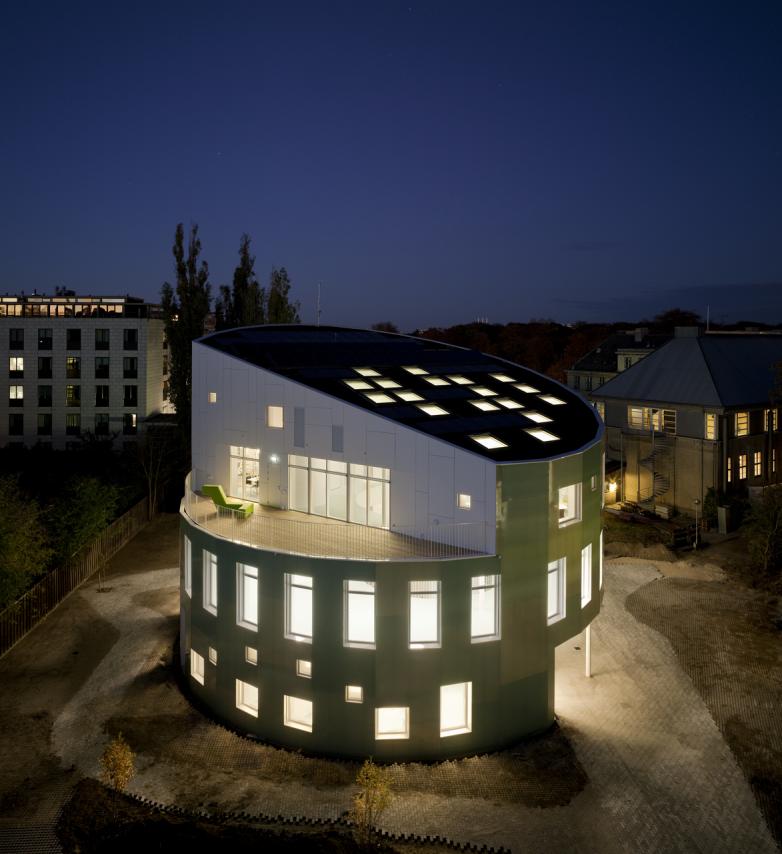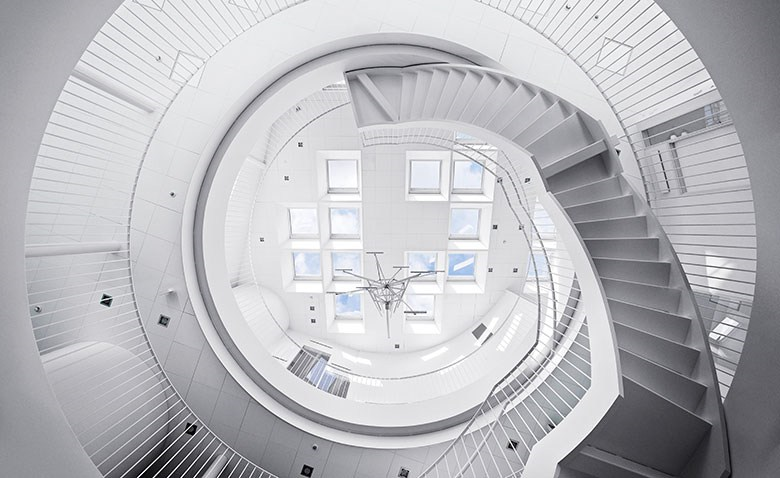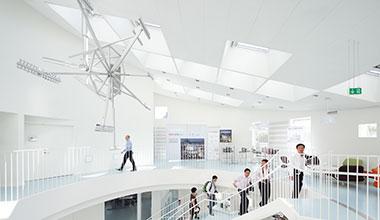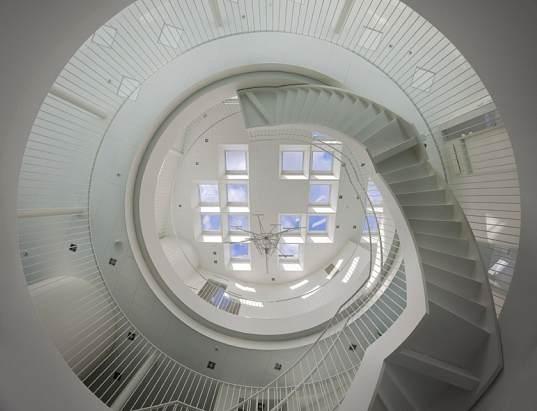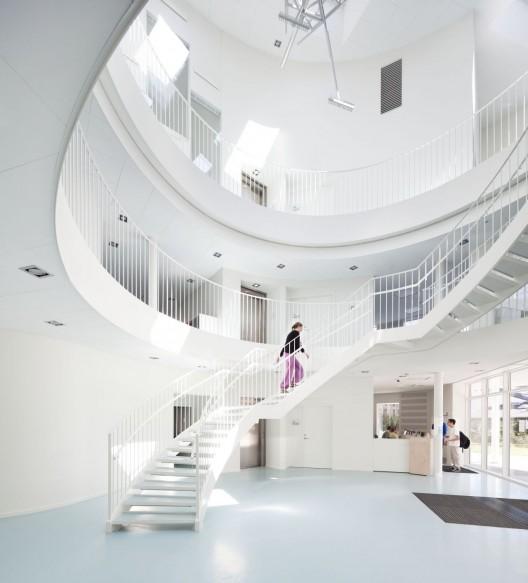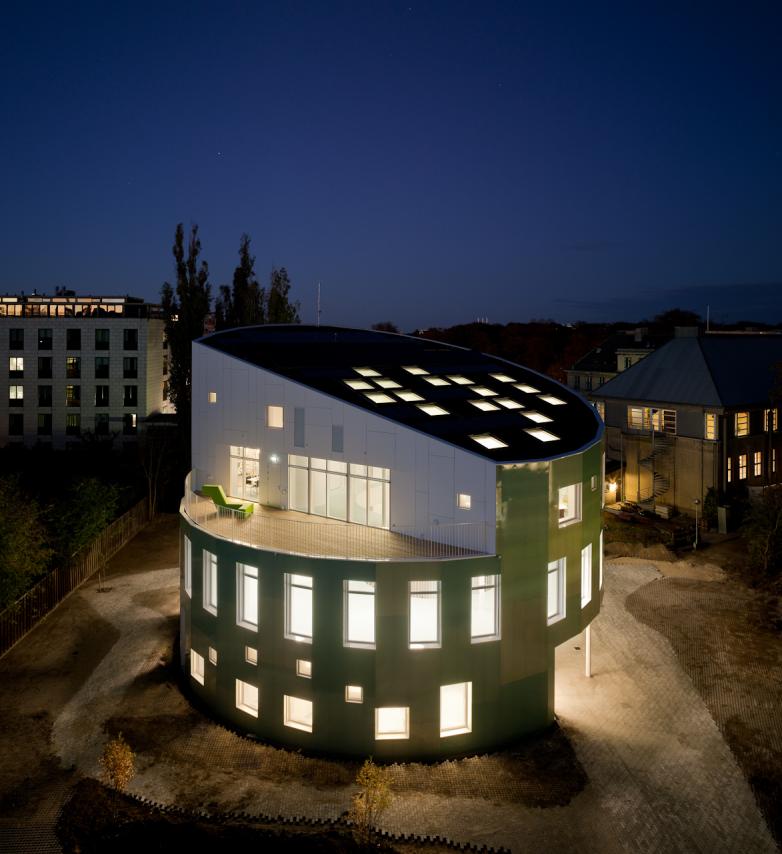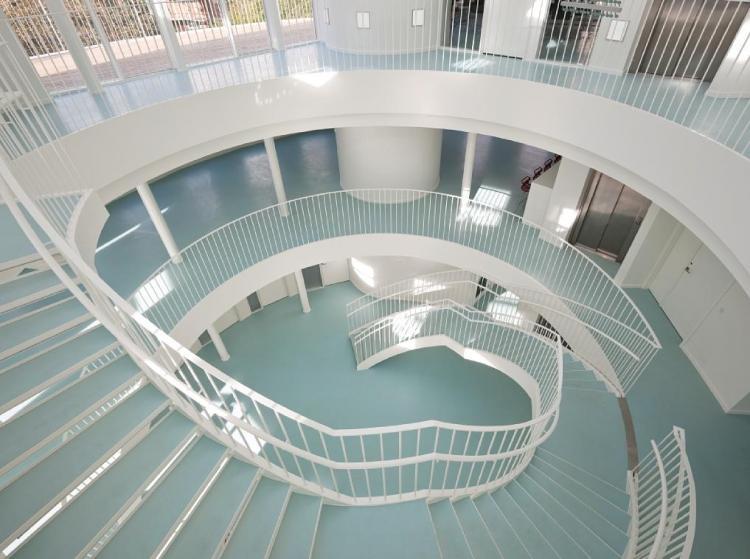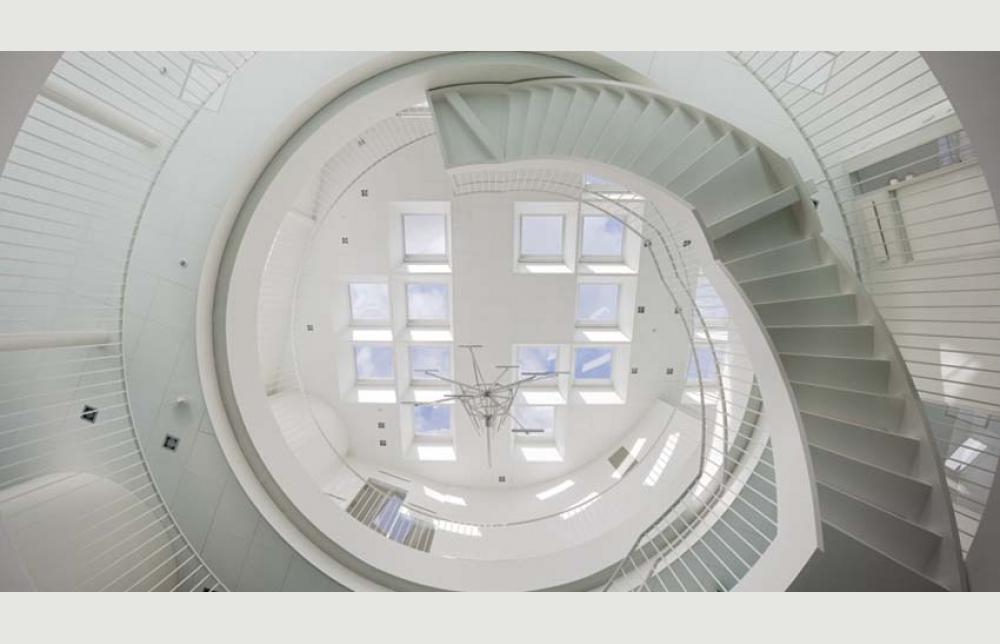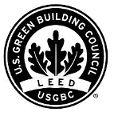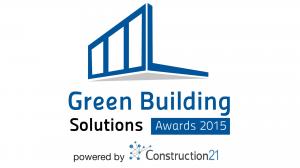Green Lighthouse
Last modified by the author on 22/06/2015 - 09:17
New Construction
- Building Type : Office building < 28m
- Construction Year : 2009
- Delivery year : 2009
- Address 1 - street : 2200 KøBENHAVN N, Denmark
- Climate zone : [Cfb] Marine Mild Winter, warm summer, no dry season.
- Net Floor Area : 950 m2
- Construction/refurbishment cost : 5 000 000 €
- Number of Work station : 37 Work station
- Cost/m2 : 5263.16 €/m2
-
Primary energy need
3 kWhpe/m2.year
(Calculation method : Other )
Green Lighthouse is Denmark’s first public carbon-neutral building. The building has been built in less than a year in a close public/private partnership.
See more details about this project
http://www.velux.com/sustainable_living/demonstration_buildings/green_lighthousehttp://www.greenlighthouse.ku.dk
Stakeholders
Designer
Christensen & Co Architects
Michael Christensen
http://www.cco.asContractor
Hellerup Byg
-
Other consultancy agency
COWI
Peter Lawaetz
http://www.cowi.dkEnergy design
Others
Municipality of Copenhagen
Anne Skovbro
http://www.kk.dkStrategic Partner
Others
University of Copenhagen
Lykke Friis
http://www.ku.dkStrategic partner & Building Owner
Contracting method
Public Private Partnership
If you had to do it again?
We commissioned the first year into the turnkey contract, this was a good experience. For next projects, it should be commissioned for 3-5 years.
Building users opinion
Very good indoor climate, cf interviews made for "Green Buildings Pay" book written by Brian Edwards & Emanuele Naboni, ed. 3, Routledge
Energy consumption
- 3,00 kWhpe/m2.year
- 60,00 kWhpe/m2.year
Envelope performance
- 0,08 W.m-2.K-1
- 0,60
- 0,74 report from COWI consultants
Real final energy consumption
44,00 kWhfe/m2.year
2 010
Systems
- Urban network
- Heat pump
- Others
- Solar thermal
- Urban network
- Heat pump
- Solar Thermal
- Solar cooling
- Natural ventilation
- Double flow heat exchanger
- Solar photovoltaic
- Solar Thermal
- Energy recovery from waste
- 90,00 % district heating in CPH is partly carbon-neutral
Smart Building
Urban environment
- 1 000,00 m2
- 20,00 %
Product
Heat pump and seasonal storage and district heating in combination
heat pump designed for solar cooling, used reverse; taking in hot water from the roof - solar thermal, by use of seasonal storage from summer to winter, and then adding the district heating. http://www.sortech.de/en/
worked well - only few problems with vacuum
Construction and exploitation costs
- 50 000 €
- 5 000 000 €
Energy bill
- 2 000,00 €




