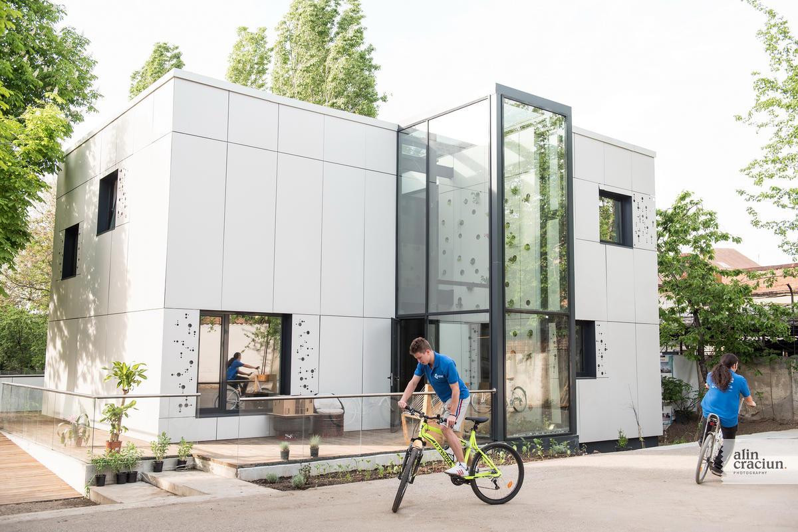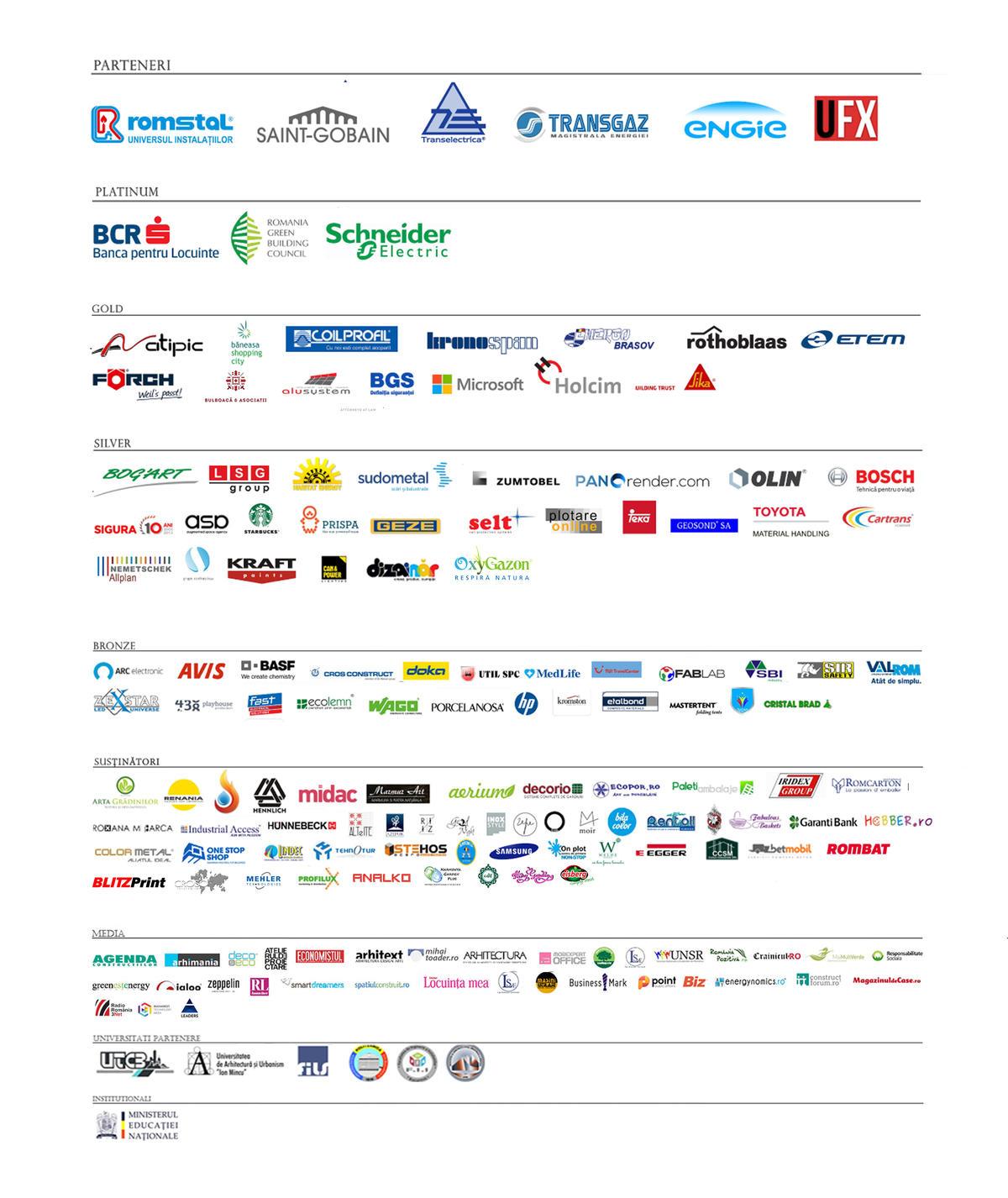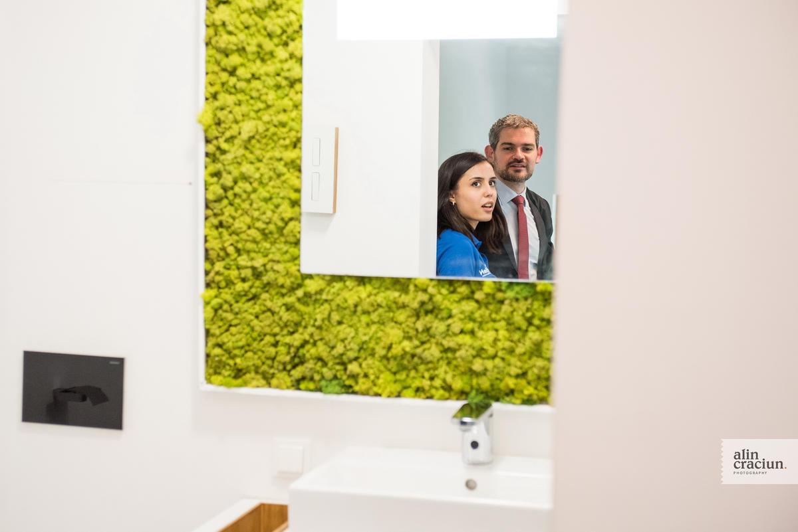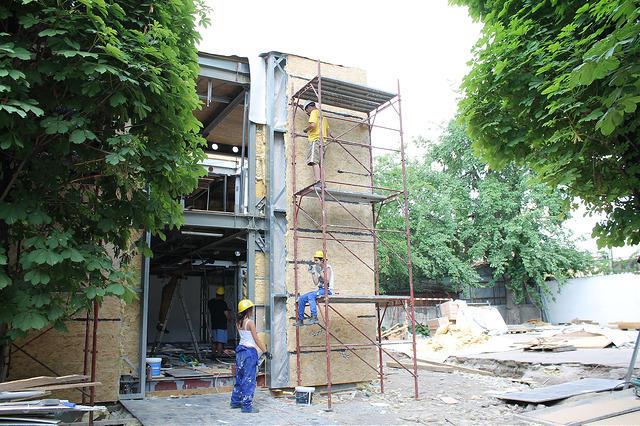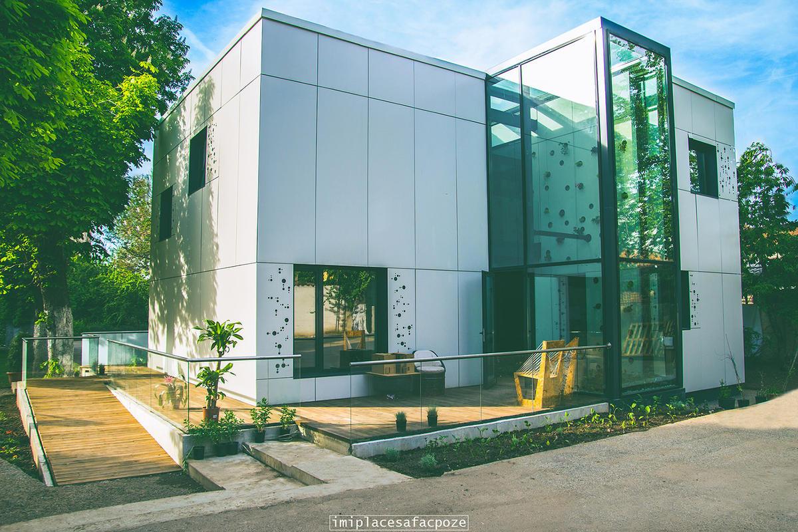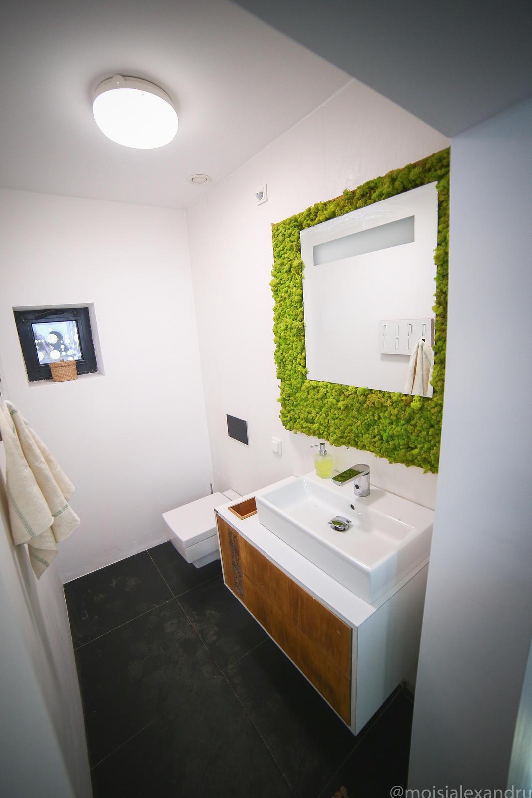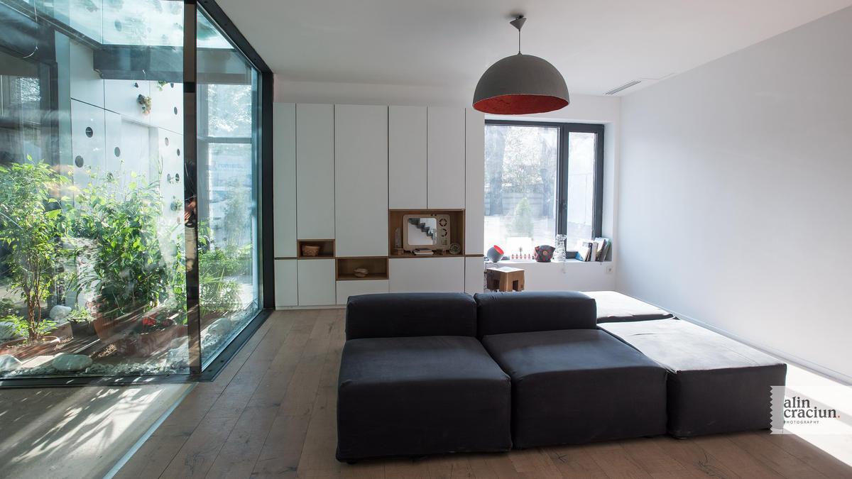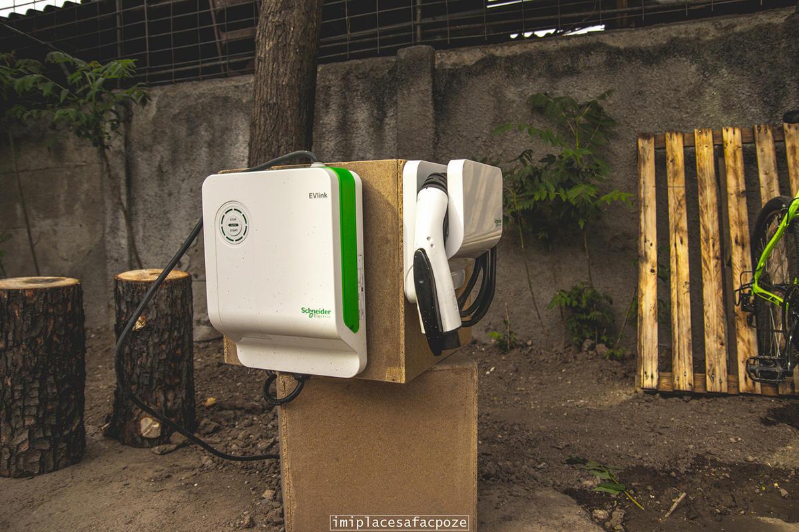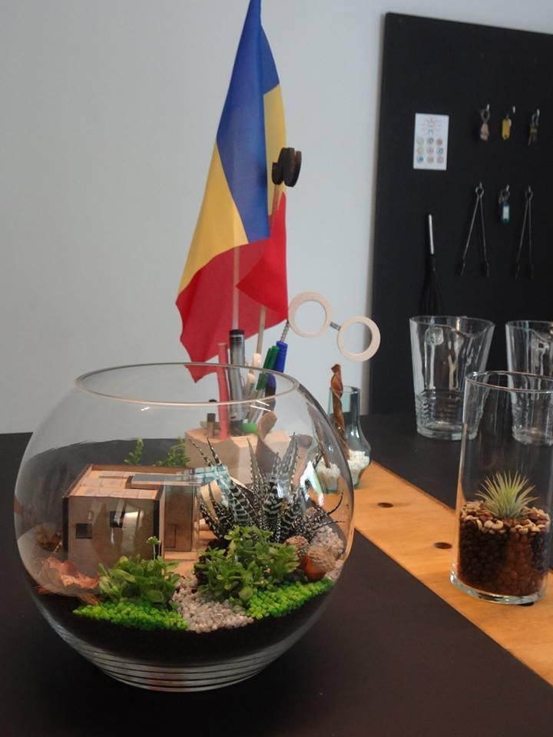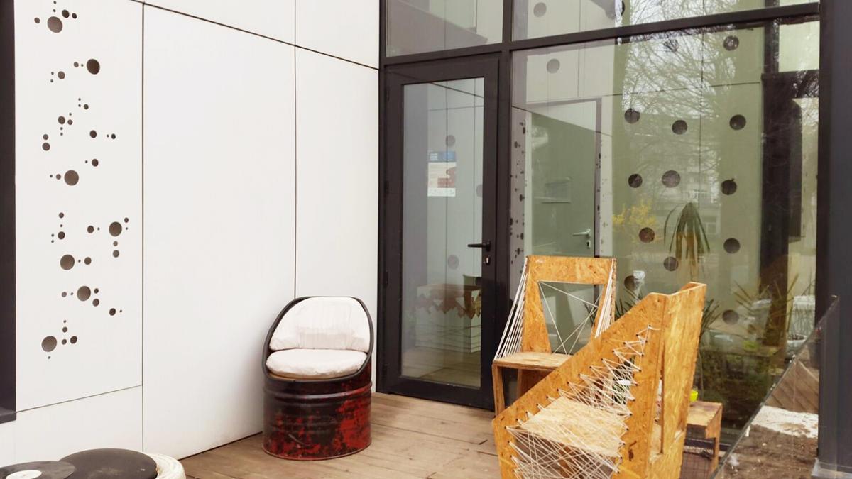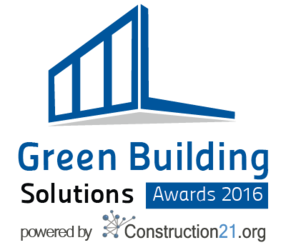EFdeN 4C
Last modified by the author on 25/06/2016 - 20:38
New Construction
- Building Type : Isolated or semi-detached house
- Construction Year : 2015
- Delivery year : 2015
- Address 1 - street : 66 Pache Protopopescu Boulevard 021414 BUCHAREST, Romania
- Climate zone : [Dfb] Humid Continental Mild Summer, Wet All Year
- Net Floor Area : 130 m2
- Construction/refurbishment cost : 174 483 €
- Number of Dwelling : 1 Dwelling
- Cost/m2 : 1342.18 €/m2
-
Primary energy need
4330.47 kWhpe/m2.year
(Calculation method : Primary energy needs )
We are over 30 young and passionate students, from fields ranging from architecture, engineering, communication or management, and together we form the EFdeN team.
In 2014 we represented Romania in the final for Solar Decathlon Europe in France, alongside 19 teams from 16 countries and 4 continents. We attended 10 interdisciplinary events, from architecture to engineering, innovation and communication.
We designed and built an extraordinary safe and comfortable solar house, energetically efficient. The house is automatized, being 100% electrical, without monthly bills and environment-friendly.After many hours of work and dedication, the house became Romania’s First Center of Research for Comfort Conditions - EFdeN 4C.
See more details about this project
http://efden.org//Stakeholders
Investor
Romstal
+40 21 332 09 01, +40 21 332 09 02
http://www.romstal.ro/Investor
Saint Gobain
+40 21 207 57 00
http://www.saint-gobain.ro/Investor
Transelectrica
+40 21 303 56 11
http://www.transelectrica.ro/Investor
UFX
+40 31 432 87 36
http://umbrellafx.com/Investor
Transgaz
+40 26 980 33 33
http://www.new.transgaz.ro/Investor
Engie
+40 21 9281
http://www.gdfsuez.roContracting method
Public Private Partnership
If you had to do it again?
We participated with this house in the Solar Decathlon competition, in the 2014 edition. Because we had to transport the house to France and back, to Versailles, it had to respect a modular model. Based on this modular design, our permeability simulations didn't match with the real tests. That's why, next time, we hope to manage a more compact model, with as few joints as possible.
Also, the facade is made from 3mm ceramic plaques. During the construction stage, we discovered it is very breakable and thin, some of them being ruined either by transportation, either by bad handling.
Building users opinion
Our prototype is open for the public every Thursday and Sunday, and during special occasions, such as "Museum Nights" or during important visits. People were overjoyed by the concept of "The Futuristic House" and some even traveled from other countries to visit and see the new technologies and innovations. Also, some of our colleagues did an experiment, sleeping in the house for three days. The feedback was positive, the ability to control the lights and the heat coming in handy, as well as the modular design, describing the house "comfortable" and "feeling like a true residence".
Energy consumption
- 4 330,47 kWhpe/m2.year
- 268,00 kWhpe/m2.year
Envelope performance
- 0,30 W.m-2.K-1
- 0,87
More information
A one-year monitoring interval will start soon, with our Living Building Challenge application. At this time no corrective actions have been done.
Real final energy consumption
32,68 kWhfe/m2.year
4 331,75 kWhfe/m2.year
4 331,75 kWhfe/m2.year
2 015
Systems
- Boiler fuel
- Heat pump
- Combined Heat and Power
- Others
- Electric heater
- Radiant ceiling
- VAV System
- Others
- Solar thermal
- Individual electric boiler
- Boiler fuel
- Heat pump
- Solar Thermal
- Other hot water system
- Radiant ceiling
- Chilled Beam
- Natural ventilation
- Double flow heat exchanger
- Solar photovoltaic
- Solar Thermal
- Energy recovery from waste
- Heat pump
- 43,00 %
Smart Building
Urban environment
- 181,55 m2
- 50,56 %
- 415,00
Product
Blu Mohito
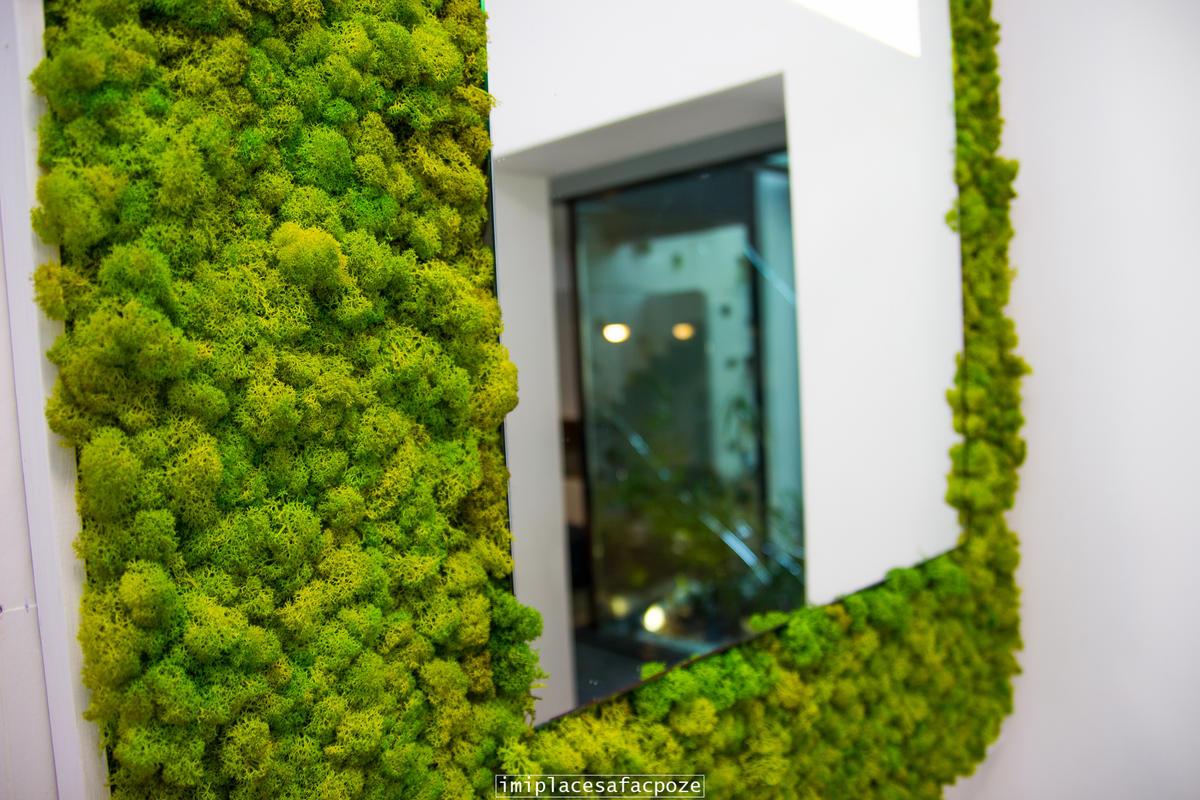
Arta Gradinilor
+40 721 202 053; +40 743 605 158
https://www.artagradinilor.ro/Finishing work / paints, mural, wallcoverings
It is a natural moss that is called Blue Mohito. It has not only aesthetic but also functional properties, absorbing moisture and gradually releasing it.
The moss was chosen for its functional purposes. Also, it helped our goal of increasing the green space per capita, integrating nature in the EFdeN house.
Aspera Fenix Nanotechnology
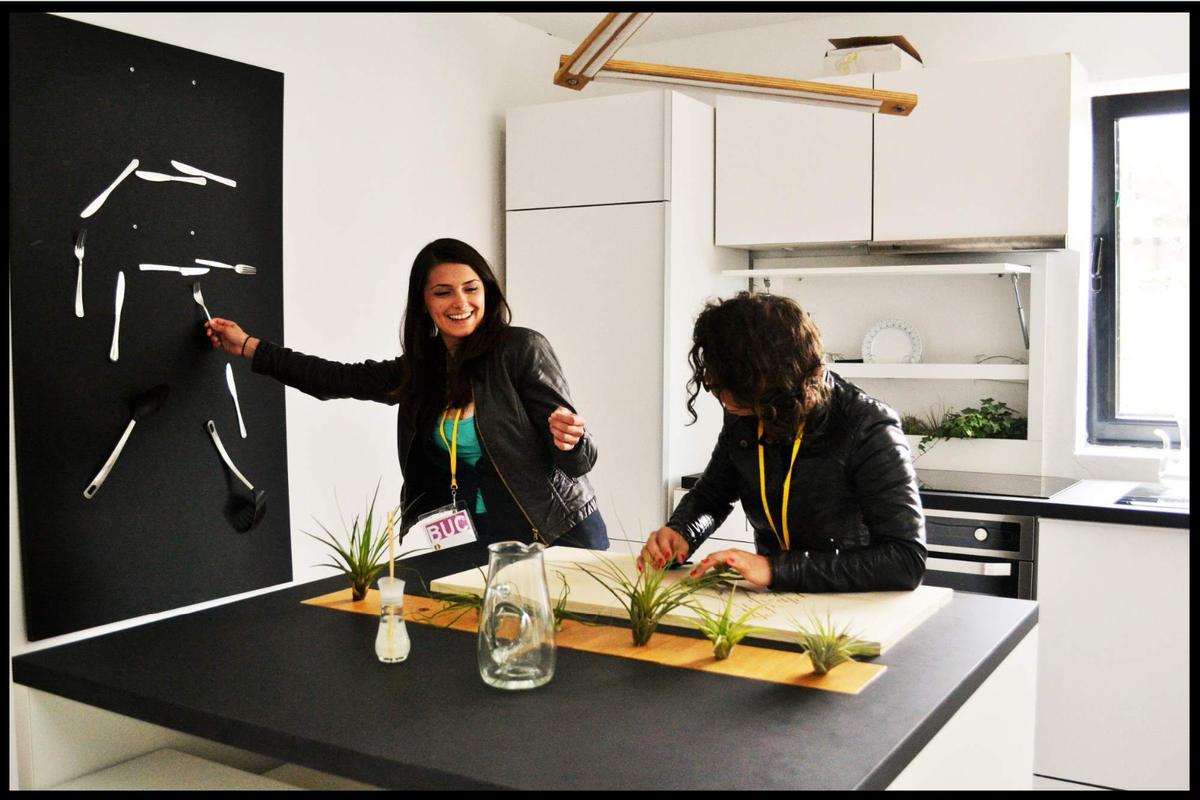
Atipic
+40 21 253 15 79
http://www.atipic.ro
The external surface of Aspera Fenix Nanotechnology involves the use of nanotechnology and it is characterized by next generation acrylic resins, hardened and fixed with Electron Beam Curing process, opening up new avenues in the field of interior design. With low light reflectivity, its surface is extremely opaque, anti-fingerprint and features a very pleasant soft touch. Thanks to the use of nanotechnologies, Aspera Fenix Nanotechnology thermally heals any superficial micro-scratches, as its name indicates.
This material, with its power to regenerate, was greatly accepted and embraced by our members and our stakeholders. Being easily cleanable and its scratches self-healing, it respects our goal of reducing unnecessary household items in the EFdeN house.
Construction and exploitation costs
- 200 329,12 €
- 174 482,98 €
- 11 360,70 €
- 174 483 €
Water management
- -117,17 m3
- 41 760,00 m3
Indoor Air quality
Comfort
GHG emissions
- -5 781,60 KgCO2/m2/year
- 41 850,00 KgCO2 /m2
- 50,00 year(s)
Reasons for participating in the competition(s)
We wish to participate in the "Energy and temperate climates" category, because our house, EFdeN 4C is placed in Romania, a country located in a temperate climate, where a winter heating is required.The "Low Carbon" category is also appropriate for our prototype. We integrated vegetation and biodiversity, such as open spaces, roofs & green walls, urban agriculture, etc.
We can apply to the "Smart building" category as well, because EFdeN 4C has intelligent systems that are used efficiently.
Our house combines all the elements that create the perfect intelligent, sustainable house, so we checked the "Sustainable Construction Grand Prize" category as well.
Building candidate in the category

Energy & Temperate Climates

Low Carbon

Smart building





