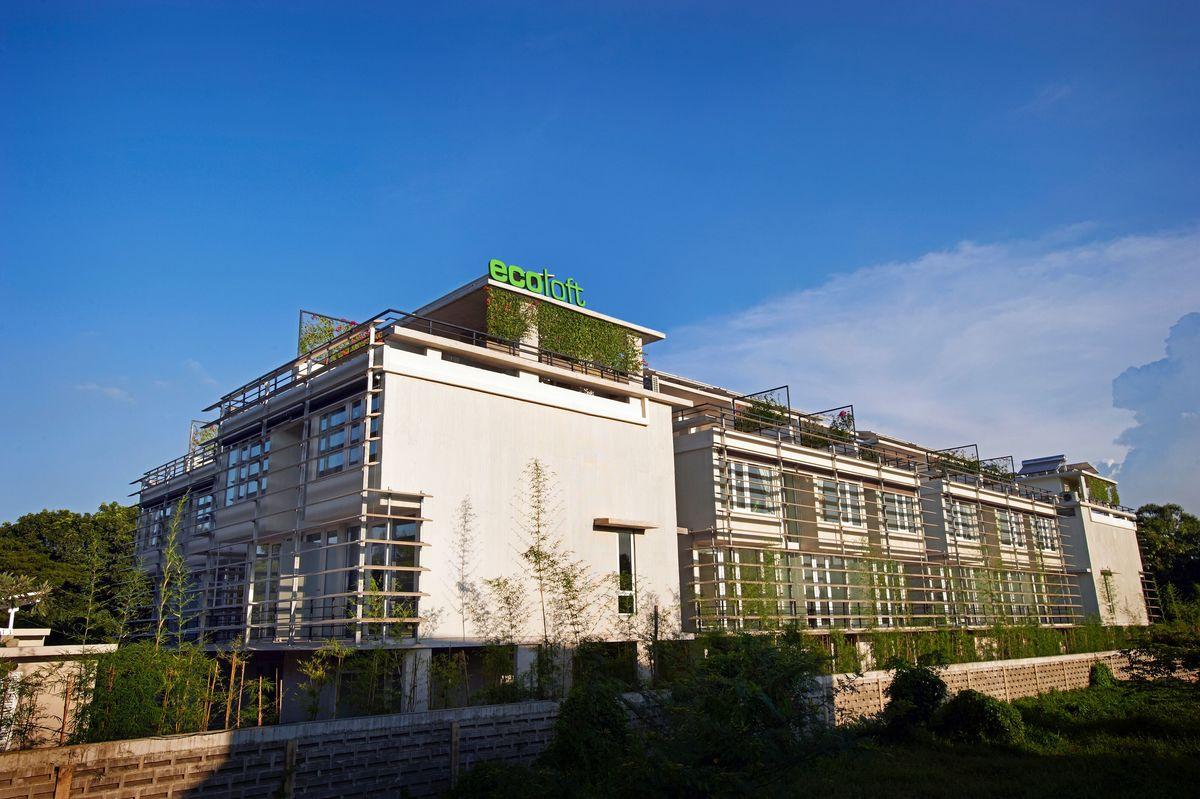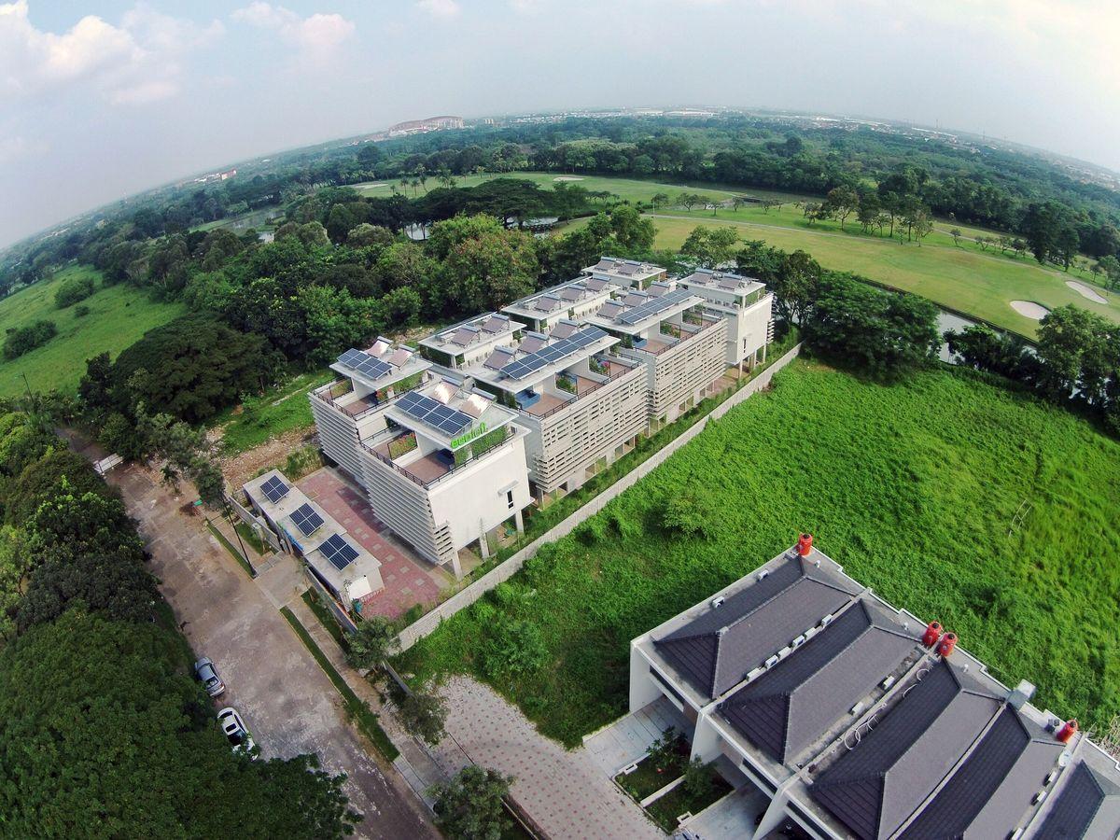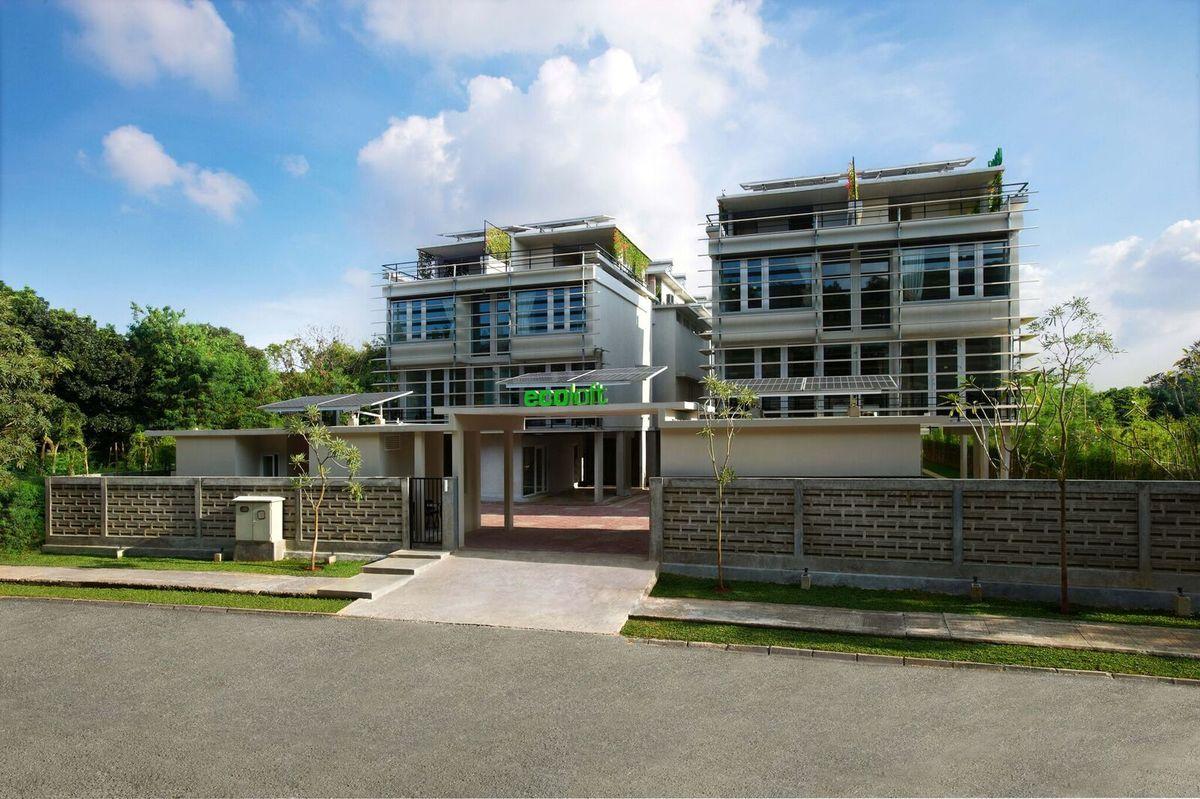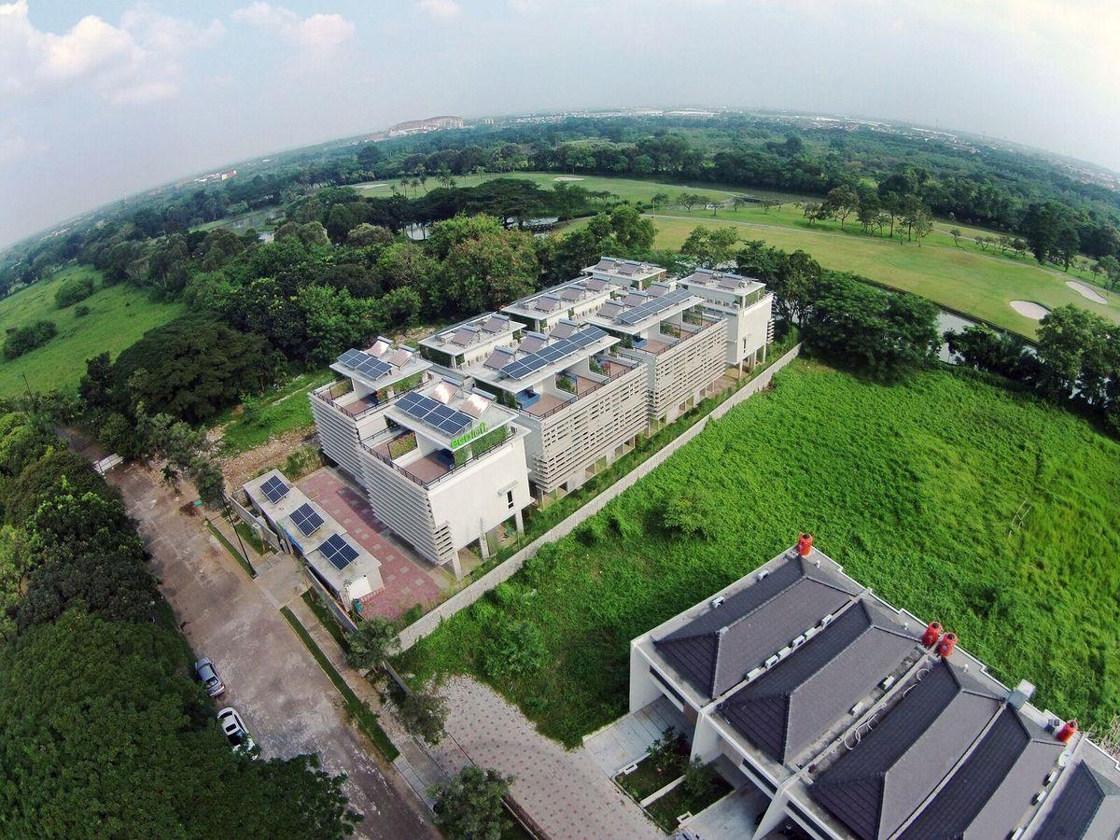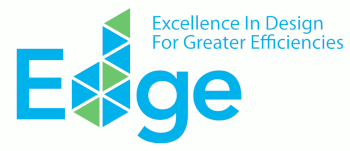Ecoloft Jababeka Golf
Last modified by the author on 21/06/2019 - 14:16
Renovation
- Building Type : Hotel, boarding house
- Construction Year : 2017
- Delivery year : 2017
- Address 1 - street : Jl. Taman Golf Utama I No 5 Jababeka 17530 BEKASI, Indonesia
- Climate zone : [Af] Tropical Wet. No dry season.
- Net Floor Area : 2 432 m2
- Number of Bedroom : 19 Bedroom
-
Primary energy need
kWhpe/m2.year
(Calculation method : )
The Ecoloft serviced apartments are situated in Cikarang (Bekasi), which is becoming the new industrial hub in the greater Jakarta area. The townhouses are in the heart of the Jababaka Golf Course, surrounded by trees, lakes and walking paths, offering a great recreational setting while only being minutes away from the bustling business center. The apartments are resource-efficient and environmentally friendly, from layout and design straight through to construction, operation and maintenance. Residents are estimated to benefit from energy savings of more than 80 percent primarily due to the installation of solar technologies.
Ecoloft Jababeka Cikarang, which has been developed by Asia Green Real Estate, has received final EDGE certification from the Green Building Council Indonesia.
See more details about this project
http://ecoloft.co.id/index.php/enPhoto credit
Photos courtesy of Ecoloft
Construction Manager
Stakeholders
Investor
Asia Green Real Estate
https://www.asiagreen.com/en/Asia Green Real Estate is a FINMA-accredited asset manager, investing in sustainable real estate in Asian metropolises
Energy consumption
- 132,00 kWhpe/m2.year
Envelope performance
Real final energy consumption
24,08 kWhfe/m2.year
Systems
- No heating system
- Solar Thermal
- VRV Syst. (Variable refrigerant Volume)
- Natural ventilation
- Solar photovoltaic
- 25,00 %
Product
Reduced Window to Wall Ratio - WWR of 16.8%
External Shading Devices - Annual Average Shading Factor (AASF) of 0.51
Insulation of Roof - U Value of 0.45
Insulation of External Walls - U Value of 0.19
Air Conditioning System - COP of 3.5
Energy-Saving Light Bulbs - Internal Spaces
Energy-Saving Light Bulbs - Common Areas and Outdoor Areas
Solar Hot Water Collectors - 50% of Hot Water Demand
Solar Photovoltaics - 25% of Total Energy Demand
Finishing work / Plumbing - Sanitary equipment
Low-Flow Showerheads - 8 lt./min
Low-Flow Faucets for Kitchen Sinks (10 lt./min) and Washbasins (6 lt/min)
Dual Flush for Water Closets - 4 lt./first flush and 3 lt./second flush
Finishing work / Partitions, insulation
External Walls: Cellular Light Weight Concrete Blocks
Internal Walls: Cellular Light Weight Concrete Blocks
Flooring: Parquet/Wood Block Finishes
Window Frames: UPVC
Wall Insulation/Roof Insulation : Polystyrene
Energy bill
- 4 965,00 €
Water management
- 1 757,88 m3
Comfort
- Efficient use of energy, water and other resources, while reducing waste (and costs) at the same time
- Protecting occupants health and improving the quality of life
- Utilization of natural materials that are locally sourced
GHG emissions
- 18,11 KgCO2/m2/year
- 99,60 KgCO2 /m2
Reasons for participating in the competition(s)
Ecoloft is an eco-efficient boutique residence and a green building to the core, focusing on the 3 corner stones comfort, efficiency and health.- Efficient use of energy, water and other resources, while reducing waste (and costs) at the same time
- Protecting occupants health and improving the quality of life
- Utilization of natural materials that are locally sourced
Building candidate in the category

Energy & Hot Climates

Low Carbon

Health & Comfort





