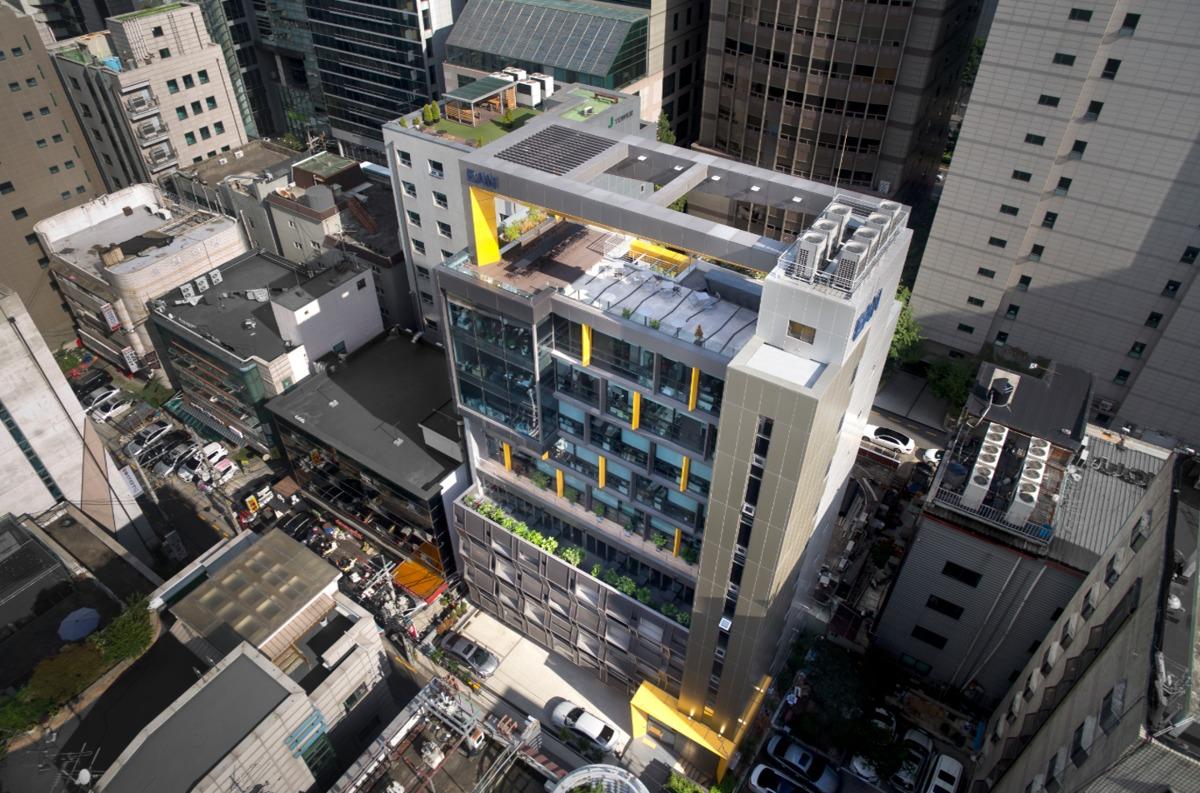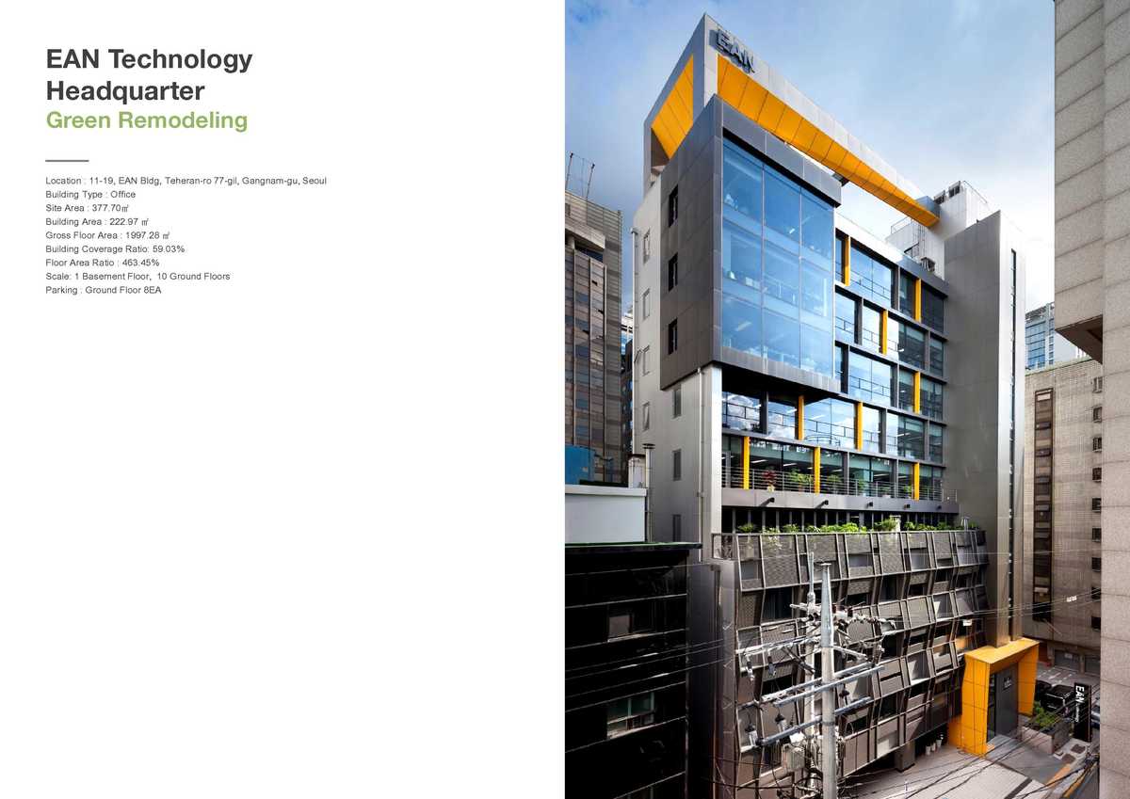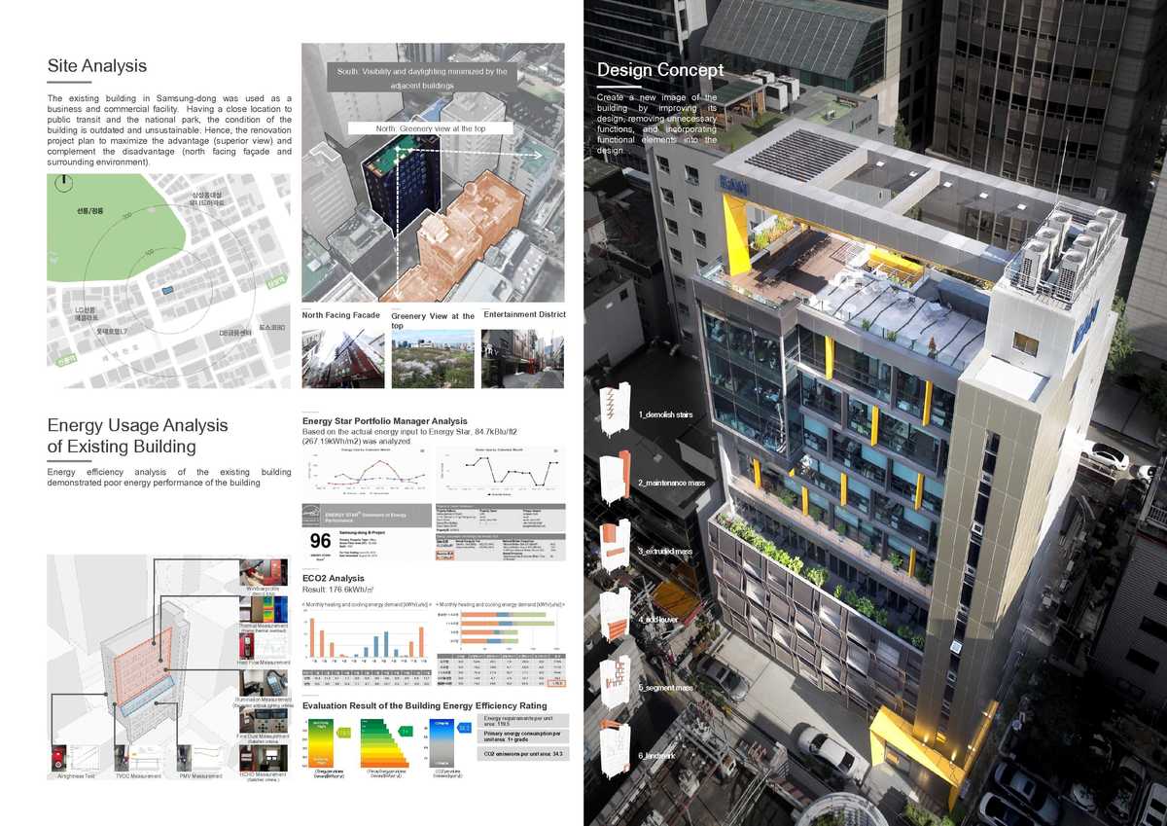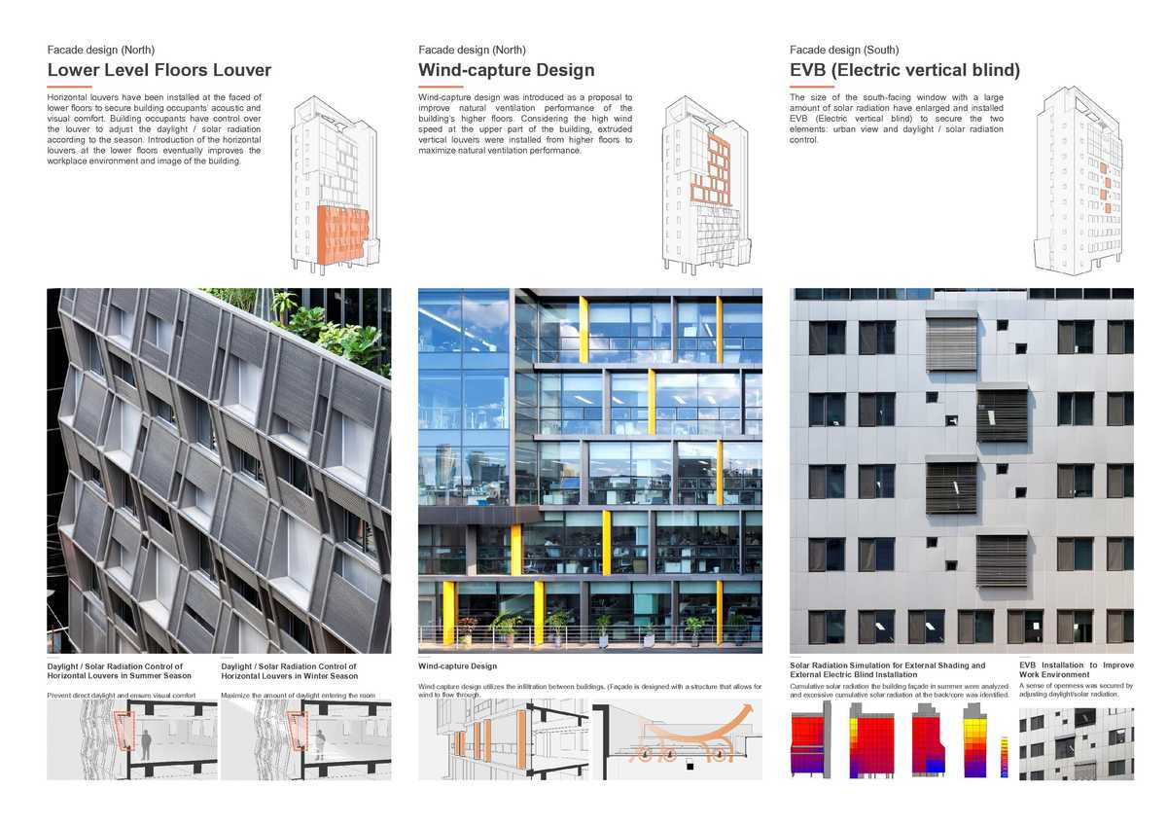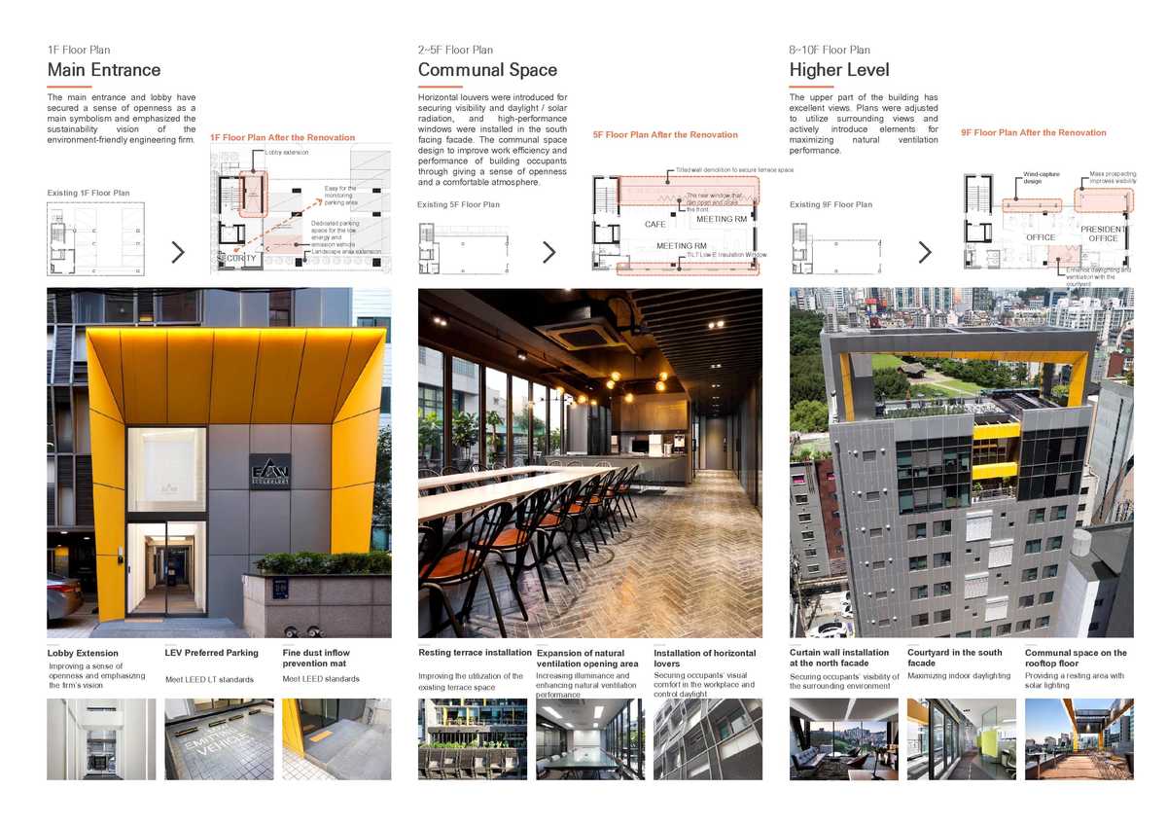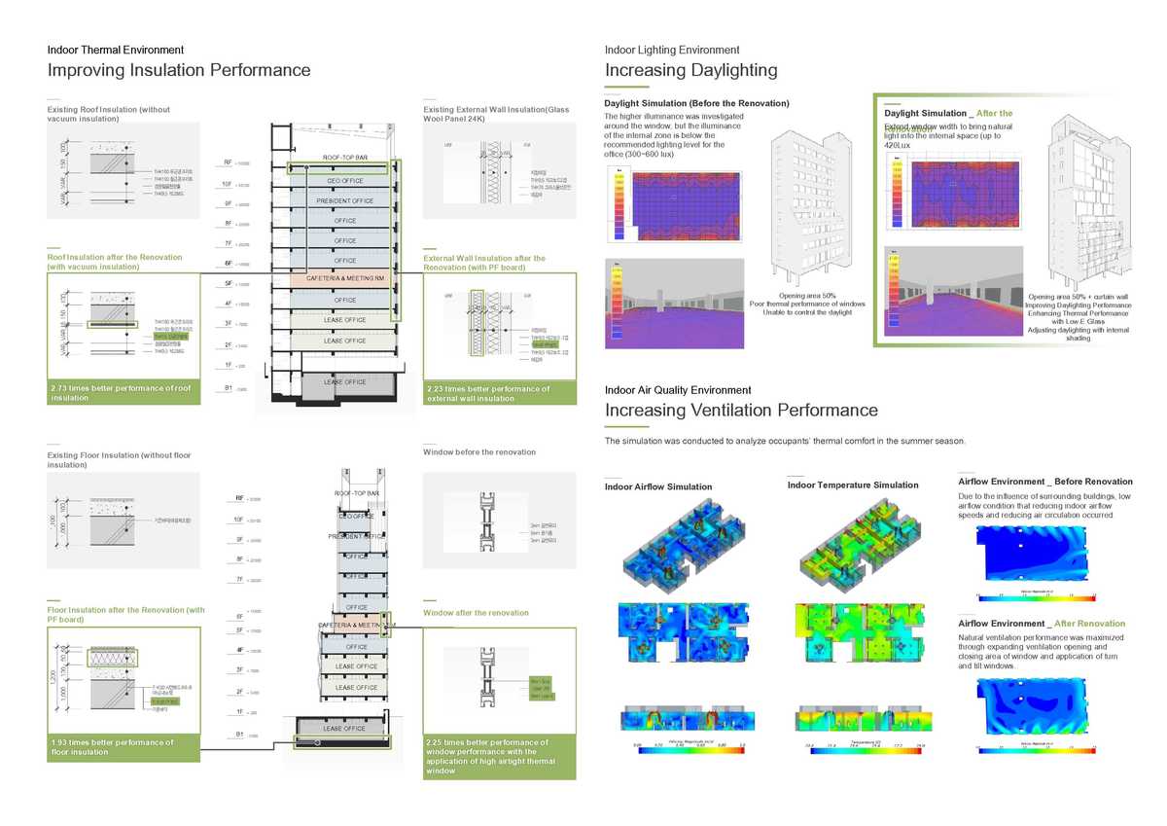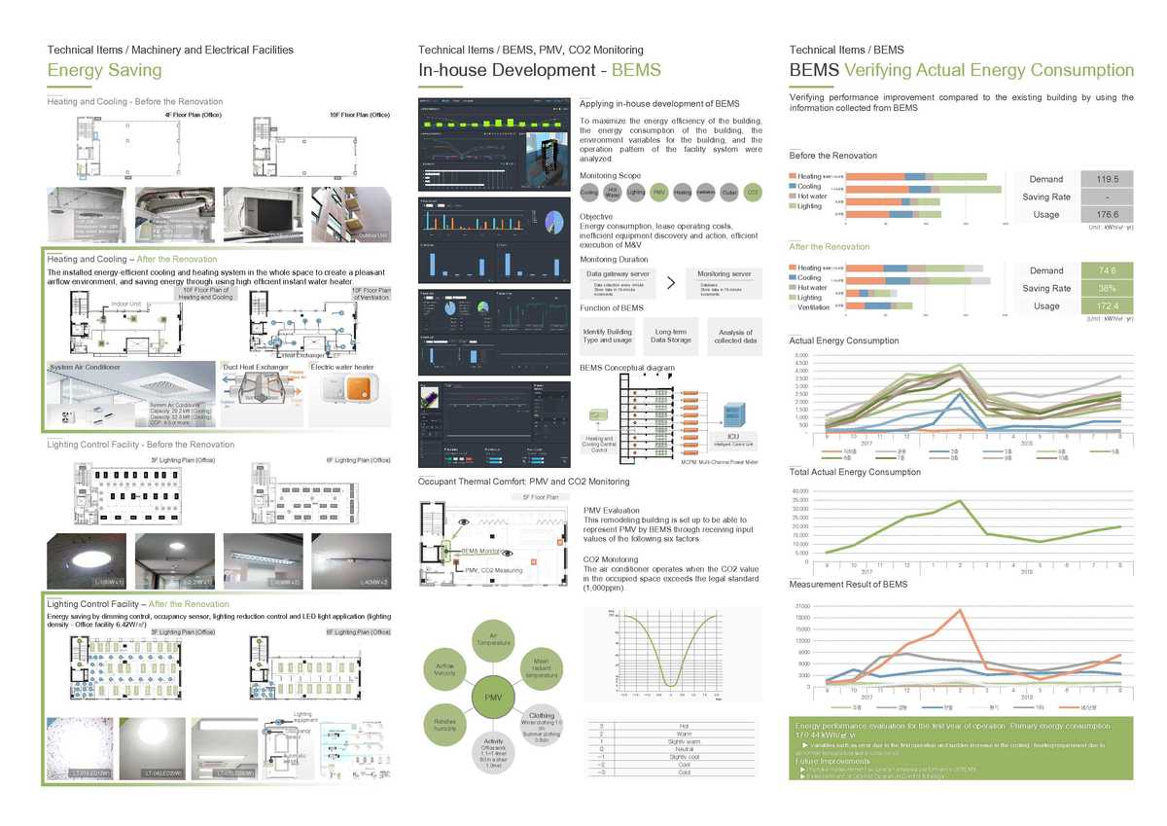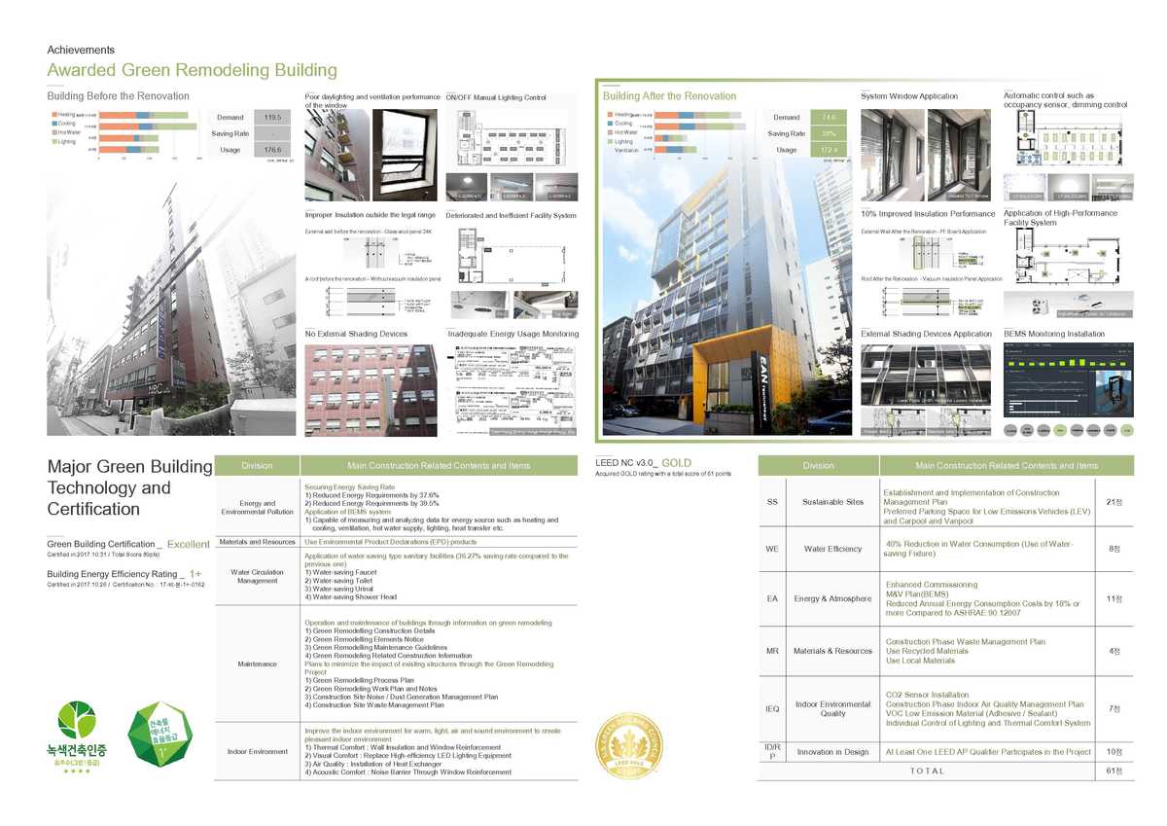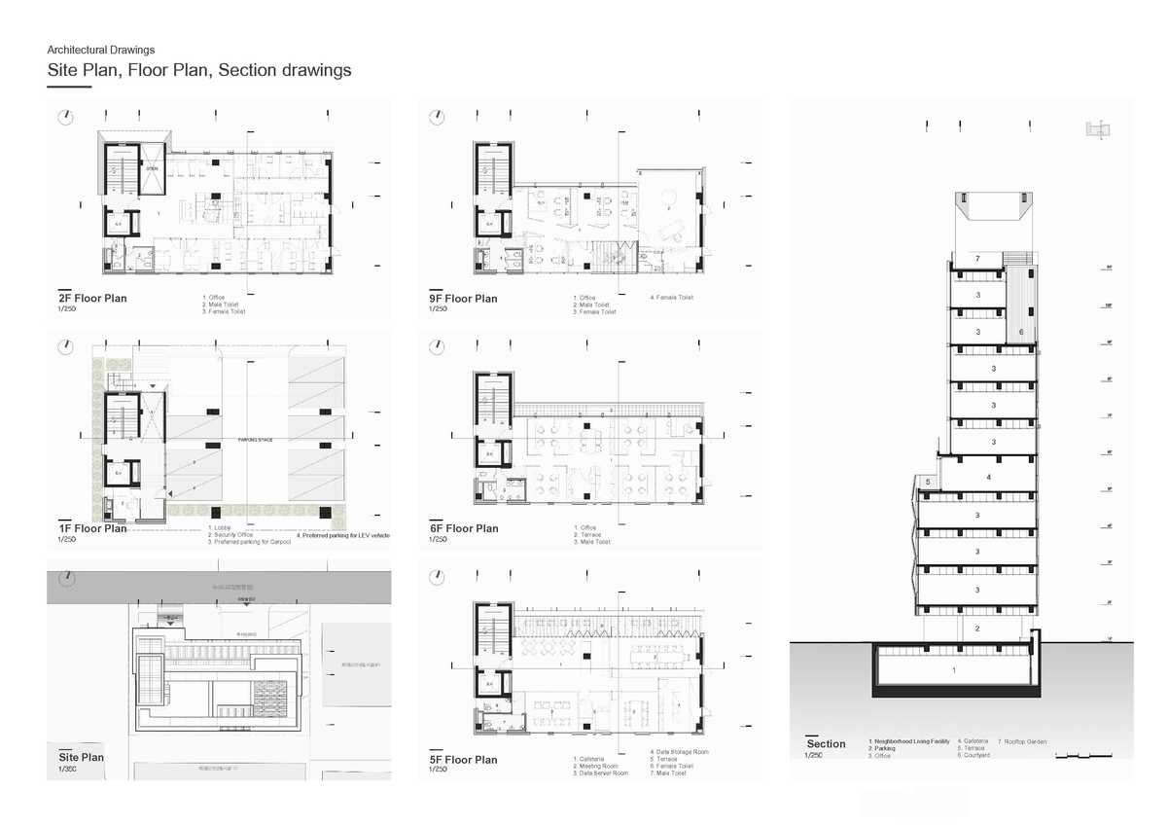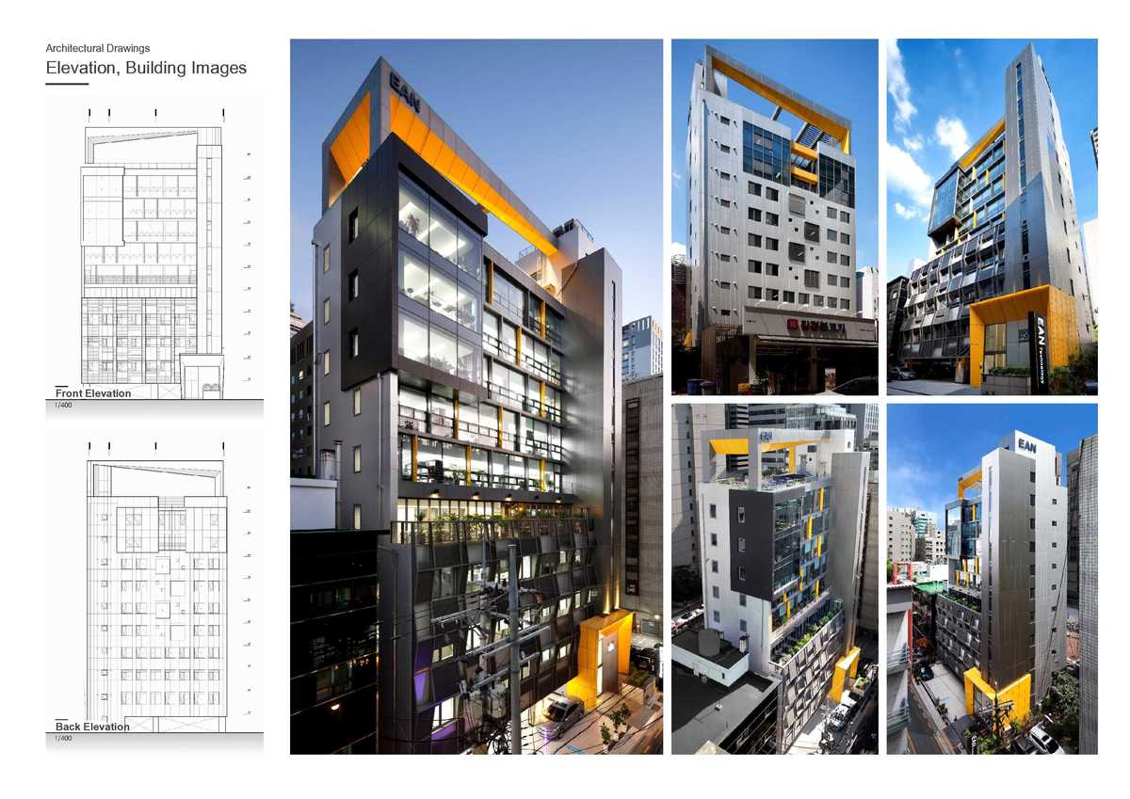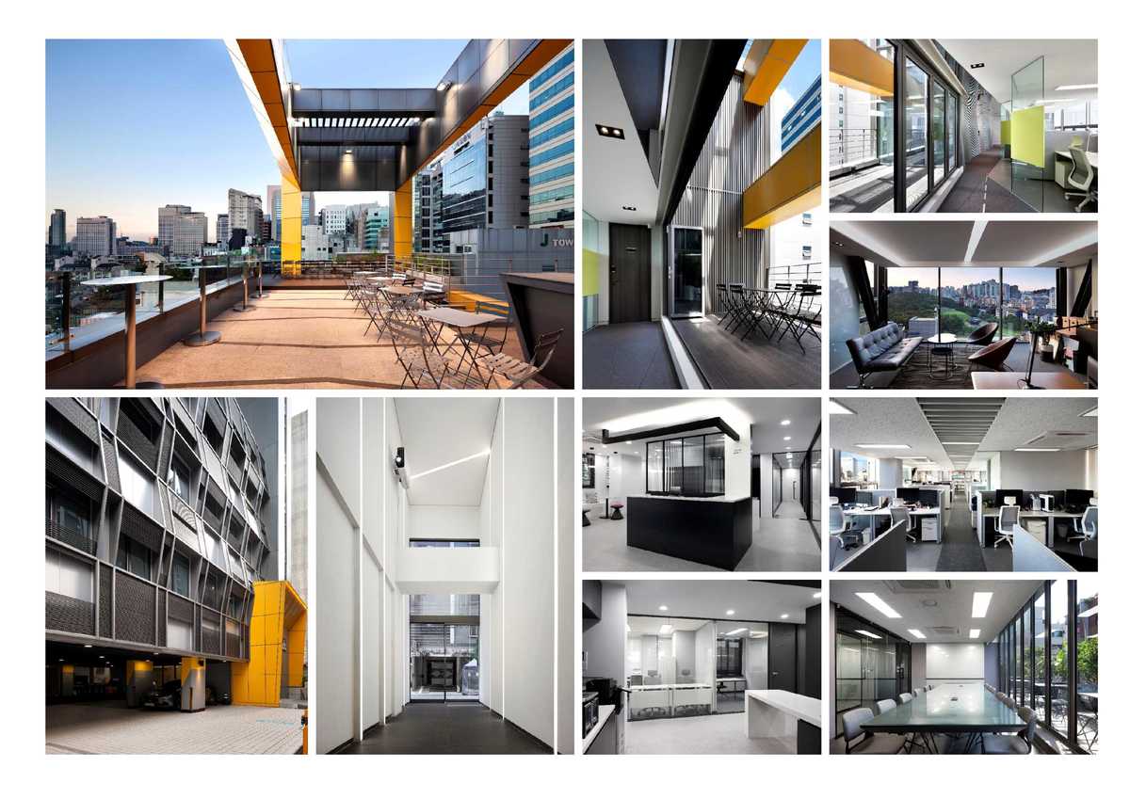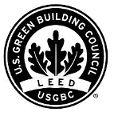EAN Technology Headquarters
Last modified by the author on 05/06/2019 - 02:14
Renovation
- Building Type : High office tower > 28m
- Construction Year : 1997
- Delivery year : 2018
- Address 1 - street : EAN Bldg, 11-19, Teheran-ro 77-gil, Gangnam-gu 06159 SEOUL, Other countries
- Climate zone : [Dwa] Humid Continental Hot Summer, severe, dry winter
- Net Floor Area : 1 997 m2
- Construction/refurbishment cost : 1 210 946 €
- Number of Work station : 117 Work station
- Cost/m2 : 606.38 €/m2
-
Primary energy need
172.5 kWhpe/m2.year
(Calculation method : Other )
EAN Technology is Korea’s leading architectural engineering and consulting firm specializing in assessing and improving various environmental qualities of the built environment. In 2016, EAN acquired an old office building that was built in 1997 to transform into an environment-friendly work-space that maximizes openness and energy efficiency through sustainable renovation for its new headquarters. Among various sustainable renovation concepts and methods applied in the EAN Technology Headquarters building, four fundamental sustainable approaches that integrated are as demonstrated below.
- Integrated Approach to Sustainable Building Design:
The window area in the north facade, where the main entrance of the building is located, was greatly increased to renew the outdated exterior design of the existing building. At the lower level floor of the building, horizontal louvers were installed as the implementation of the wind-capture design that maximizes the natural ventilation. External shading devices and electric blinds were installed on the south-facing facade to prevent excessive day-lighting might cause occupants’ visual discomfort and glare. Also, the window area at the south-facing facade was increased to maximize daylights. Outer terrace and rooftop floors are designed to provide surrounding views and communal area for occupants’ recharging at the higher-level floors of the building. These sustainable architectural elements contributed to modernizing the building's exterior appearance and enhancing indoor environmental quality.
- Integrated Approach to Certified Green Building:
EAN Technology Headquarters project has implemented both Korean domestic and international green building certification systems. As a result, this project was awarded the Best grade in G-SEED (Korean Green Building Certification) and 1+ grade in Building Energy Efficiency Rating. Also, EAN’s new headquarters building has certified Gold rating for LEED v3 NC.
Photo credit
Park Young-Chae
Contractor
Construction Manager
Stakeholders
Designer
EAN Architect
82-2-558-3654
http://www.eanarch.co.krBuilding Design and Planning
Manufacturer
LG Hausys
82-80-005-4000
http://www.lghausys.comSupply Turn & Tilt Window
Energy consumption
- 172,50 kWhpe/m2.year
- 307,90 kWhpe/m2.year
- 184,70 kWhpe/m2.year
Envelope performance
- 0,22 W.m-2.K-1
More information
Application of the High-efficiency HVAC Equipment:
To reduce energy load, the inefficient existing mechanical system of cooling had to be replaced. Therefore, high-efficiency EHP and electric instant water heaters were installed to provide energy efficient heating, cooling and hot water supply.
Application of the High-efficiency LED Lighting and Optimal Lighting Control:
Through the renovation, the lighting power density was reduced by about 31.6% as the lighting power density before the renovation was 9.38W/㎡ and the lighting power density after the renovation was 6.42W/㎡. From the simple ON/OFF control, the optimal lighting control was implemented through automatic control with the occupant sensor and dimming control.
Real final energy consumption
172,50 kWhfe/m2.year
Systems
- Heat pump
- Gas boiler
- Individual electric boiler
- VRV Syst. (Variable refrigerant Volume)
- Natural ventilation
- Double flow heat exchanger
- No renewable energy systems
Smart Building
Urban environment
- 377,70 m2
- 58,50 %
- 38,06
Product
Turn & Tilt Glazing

LG Hausys
82-80-005-4000
http://www.lghausys.comFinishing work / Exterior joinery - Doors and Windows
LG Hausys's Turn & Tilt Glazing window is effectively three window types in one: a fixed window, an in-swing casement window and a hopper window. The benefits of this window are that the user can choose the adequate mode by purpose and operate easily. For draft-free natural ventilation, tilt mode is suggested and turn mode is suitable when exchanging polluted indoor air to fresh outdoor air.
LG Hausys is one of the leading domestic company for supplying high-quality window and door with advanced technology. EAN Technology has selected LG Hausys's Turn & Tilt Glazing window by respecting its ease of deliverable, cost-effective, and benefits in maintenance compare to overseas products.
External Venetian blinds
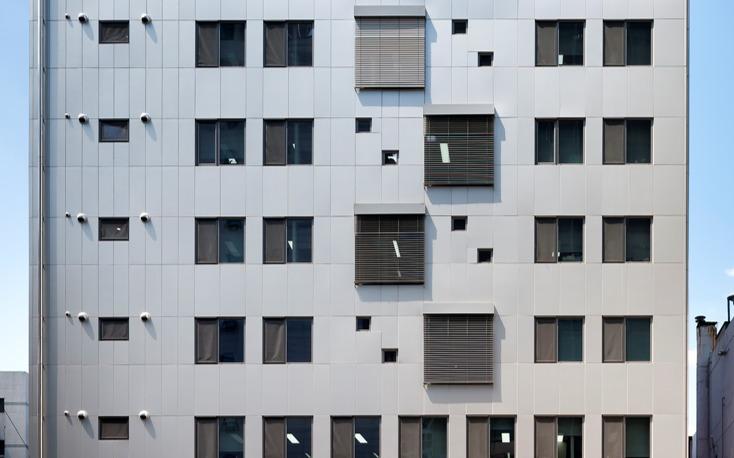
Somfy
82-31-600-5250
https://www.somfy.co.kr/Finishing work / Millwork - Hardware
Somfy's External Venetian blinds are for the exterior surface of a building window and can be adjusted by the user to control daylight and views. Also, the user able to control the External Venetian blinds automatically through the mobile application.
Somfy is a professional company producing high-quality products with advanced technology such as the external Venetian blinds with smart motorized systems. Considering the price and the company's vision towards innovative technology, Somfy's Venetian blind was selected to be installed.
Construction and exploitation costs
- 12 788 590 €
Energy bill
- 30 650,00 €
Life Cycle Analysis
- Wind-capture design to maximize natural ventilation
- Improved external wall insulation with PF board
- Improved roof insulation with vacuum insulation
- High-performance window
Water management
- 423,90 m3
Indoor Air quality
- Improvement of Natural Ventilation Efficiency:
- Environment-friendly Interior Finishing Materials:
- Indoor CO2 Concentration Monitoring:
Comfort
- Simulation Analysis:
- Improved Airflow Environment:
- Improved Lighting Efficiency:
- Barrier Free Design:
GHG emissions
- 4,30 KgCO2/m2/year
- 54,94 KgCO2 /m2
- 50,00 year(s)
Reasons for participating in the competition(s)
EAN Technology considers environmental performance and sustainability in all aspects of the built environment. In response to the increasing awareness in a sustainable refurbishment that provides the opportunity to transform existing buildings into green buildings, EAN established strategies to become a green retrofit business provider. As a first step towards our vision to become a world-class firm providing the green retrofitting engineering and consulting service, EAN strived its first green retrofitting project – EAN Technology Headquarters Renovation project.
In 2018, EAN Technology has opened its new headquarters in Teheran-ro, the economic center of Seoul, by renovating the old office building with the sustainable renovation design strategies and measurements. With EAN’s in-depth knowledge and experience in environmental engineering and sustainable building design, the building performance, especially energy efficiency, and indoor environmental credentials of the existing building were greatly improved. As a result, this project has awarded major domestic and global Green Remodeling Building Certifications and became the standard of sustainable renovation among outdated buildings which could be used for future case study. The sustainably renovated new headquarters of EAN Technology building symbolically revealing the corporate value and the direction of EAN Technology in contributing to achieving environmental sustainability.
Building candidate in the category

Energy & Temperate Climates





