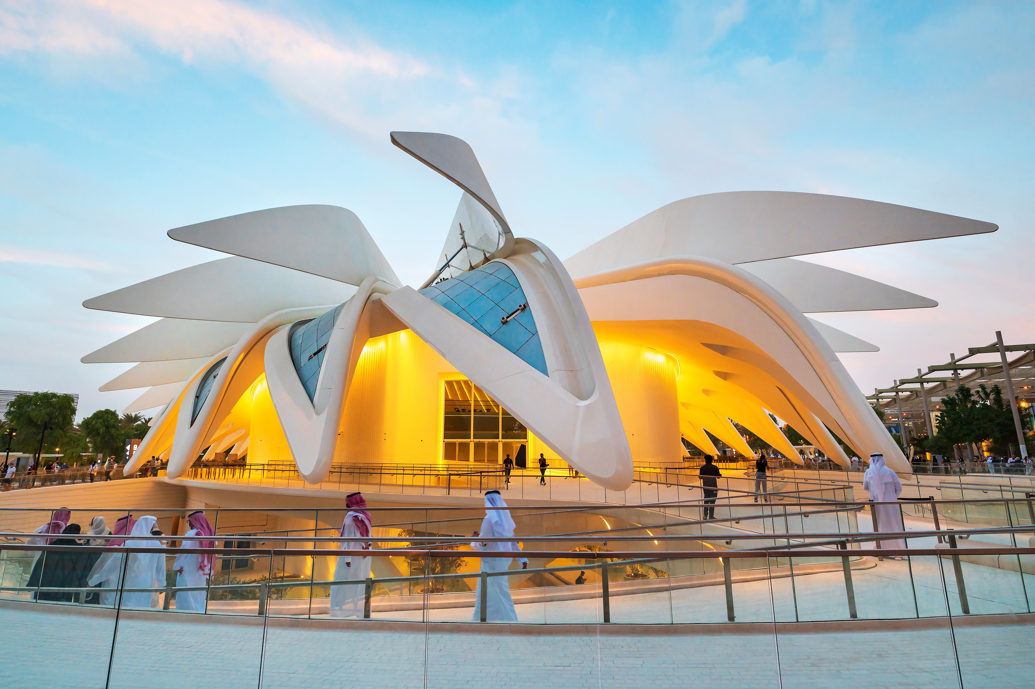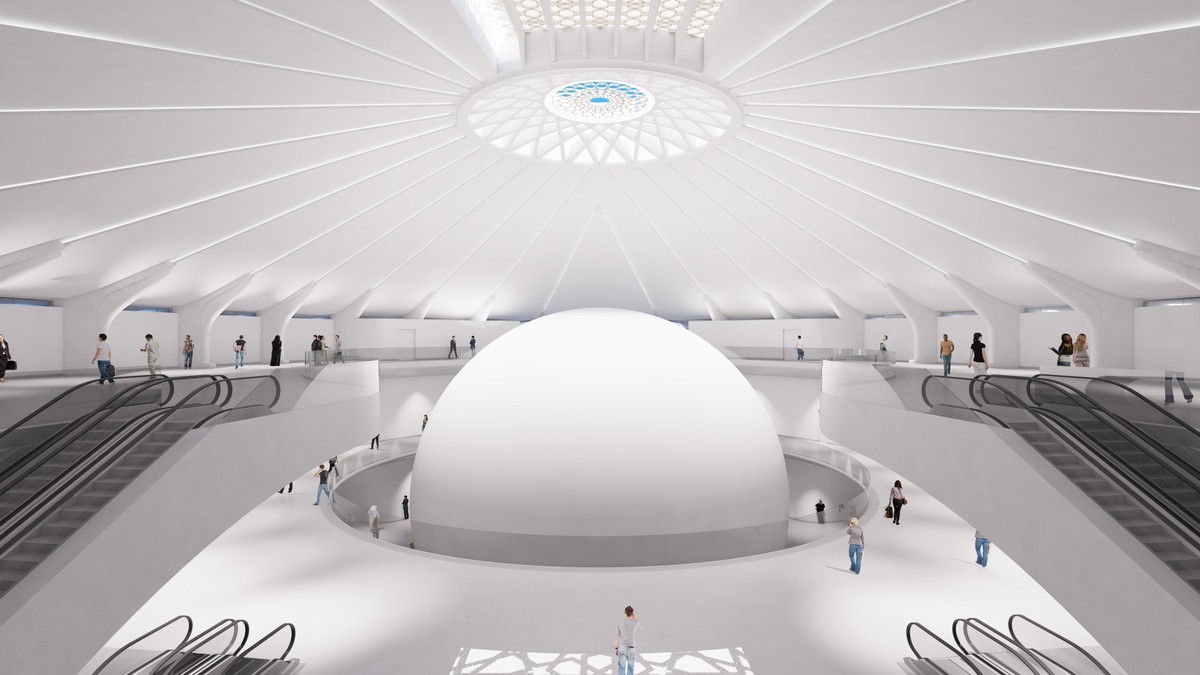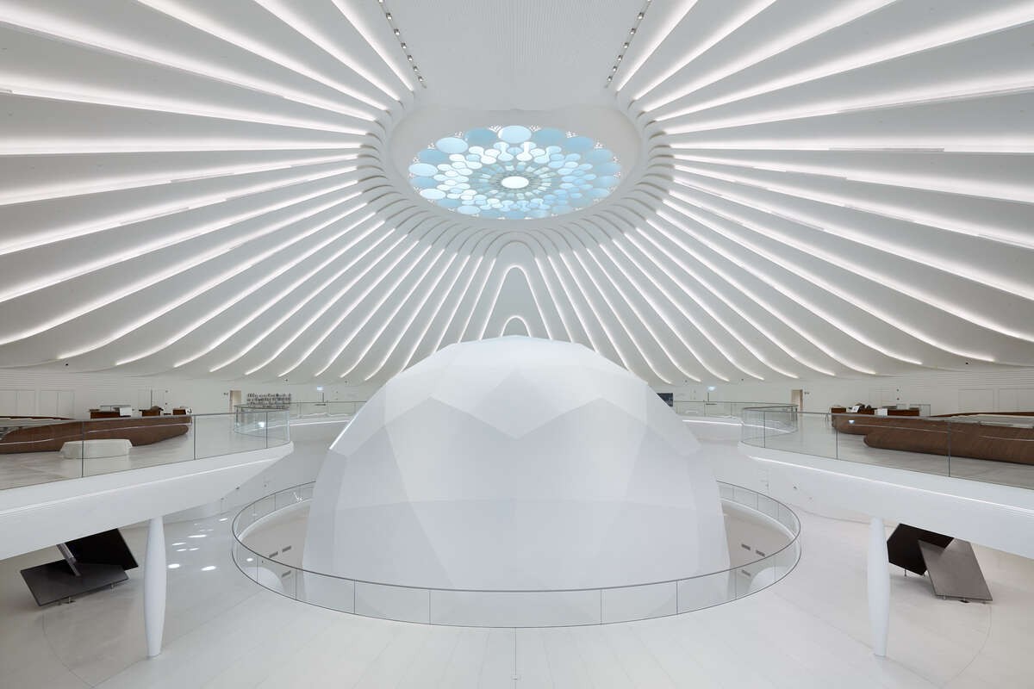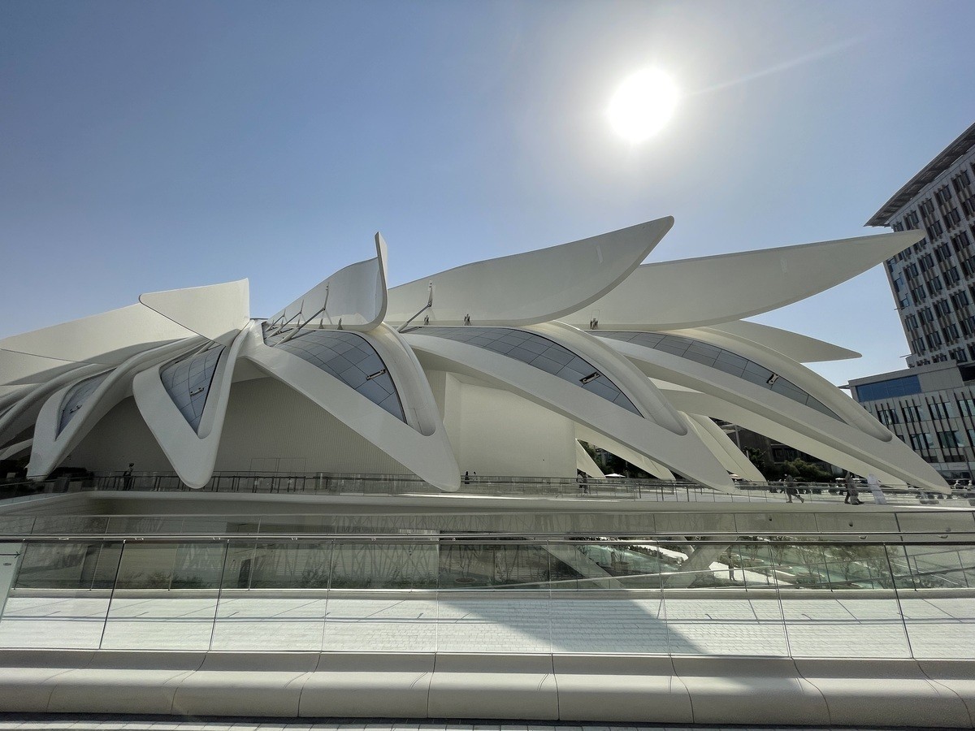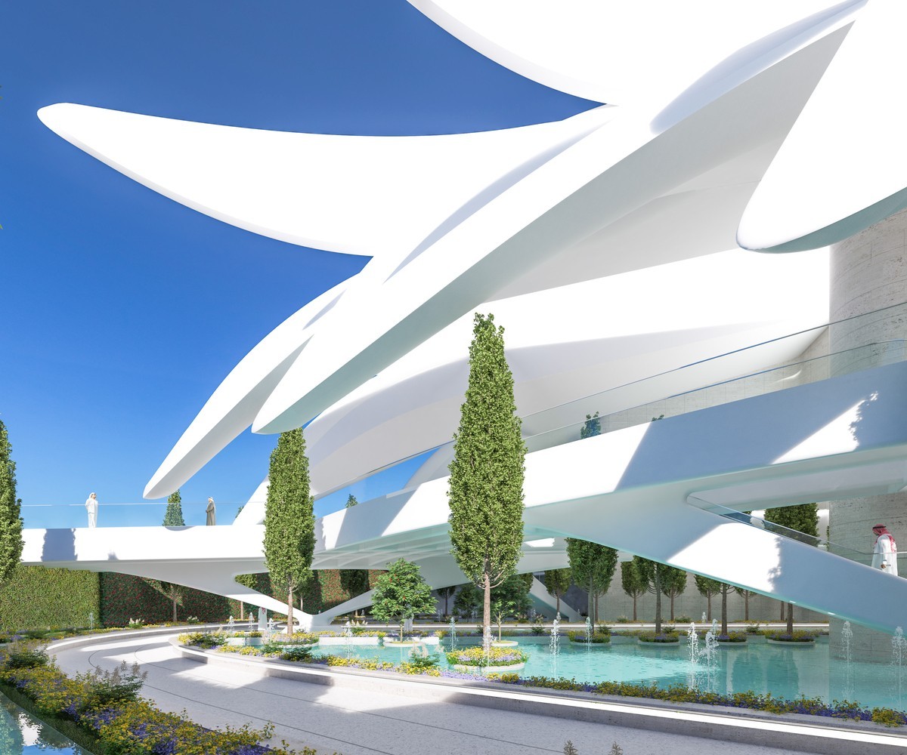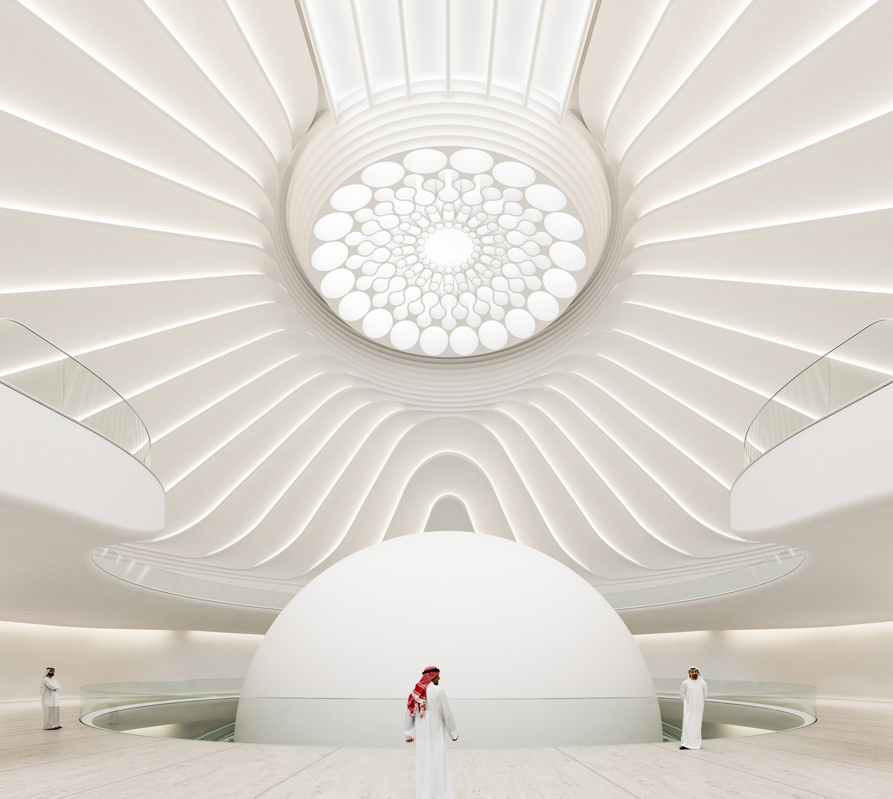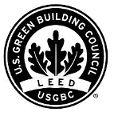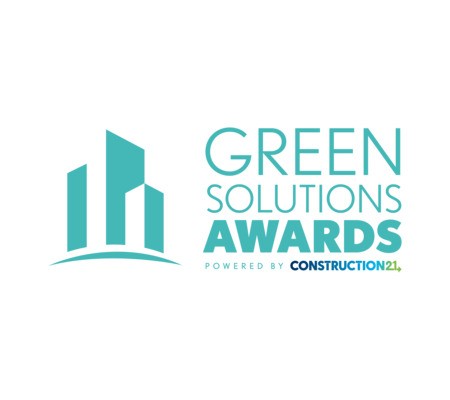Dubai Expo 2020 - UAE Pavilion
Last modified by the author on 08/03/2023 - 09:28
New Construction
- Building Type : Museum
- Construction Year : 2017
- Delivery year : 2019
- Address 1 - street : UAE Pavilion Expo 2020 Dubai Dubai South 2020 EXPO CITY DUBAI, United Arab Emirates
- Climate zone : [BWh] Subtropical dry arid
- Net Floor Area : 15 000 m2
- Construction/refurbishment cost : 56 328 600 €
- Number of Visitor : 120 Visitor
- Cost/m2 : 3755.24 €/m2
Certifications :
-
Primary energy need
140 kWhpe/m2.year
(Calculation method : Other )
The UAE Pavilion is an iconic structure located at the Expo 2020 Dubai site, representing the United Arab Emirates at the international event. The pavilion was designed by architect Santiago Calatrava and is inspired by the shape of a falcon in flight, which is a symbol of the UAE's heritage and culture.
The pavilion is designed with sustainability in mind, using renewable energy sources such as photovoltaic cells and wind turbines to generate electricity, and employing various sustainable materials and techniques to reduce its carbon footprint. It also features a vertical farm, which utilizes hydroponic technology to grow crops in a limited space and with minimal water usage.
The UAE Pavilion has won several sustainability awards, including the LEED Platinum certification from the US Green Building Council, which is the highest level of certification for sustainable buildings. It has also received the Building Research Establishment Environmental Assessment Methodology (BREEAM) certification for sustainable design and construction.
In addition to its sustainable design, the UAE Pavilion offers visitors an immersive experience, showcasing the UAE's achievements and innovations in various fields, including space exploration, renewable energy, and artificial intelligence. The pavilion's exhibits use cutting-edge technologies such as augmented reality, holograms, and interactive displays to engage visitors and create a memorable experience.
Overall, the UAE Pavilion is a testament to the country's commitment to sustainability and innovation, and it serves as a showcase of the UAE's culture, heritage, and achievements on the world stage.
Photo credit
©Palladium Photodesign-Oliver Schuh + Barbara Burg, Calatrava Official, Construction Week Middle East, and World Architecture Community
Contractor
Construction Manager
Stakeholders
Designer
Santiago Calatrava
Developer
UAE Ministry of Foreign Affairs and International Cooperation (MOFAIC)
Facility manager
Dubai World Trade Centre (DWTC)
Other consultancy agency
WME Global by Egis Group
https://wmeglobal.com/Full Site Supervision, Sustainable Design, Building Services, AV/IT & Security Engineering, Architect of Record
Contracting method
Other methods
If you had to do it again?
As with any large-scale construction project, the construction of the UAE Pavilion at Expo 2020 Dubai faced several challenges and issues. If we have to do it again, we'd consider addressing these key issues faced during the construction:
-
Tight Schedule: The construction schedule for the UAE Pavilion was very tight, with a deadline of October 2020 for completion, which left a little room for any delays or unexpected issues.
-
Site Constraints: The site of the UAE Pavilion was relatively small, and construction activities had to be carefully managed to ensure that the work was completed efficiently and safely.
-
Design Complexity: The design of the UAE Pavilion was complex and included several unique features, such as the falcon-inspired wings, which required careful planning and execution.
-
Supply Chain Issues: The COVID-19 pandemic had disrupted supply chains worldwide, leading to delays in the delivery of materials and equipment necessary for the construction of the pavilion.
-
Extreme Weather Conditions: The construction of the UAE Pavilion took place during the summer months when the weather conditions in Dubai are extremely hot and humid, posing additional challenges for the construction team.
Despite these challenges, the construction of the UAE Pavilion was completed successfully, and the pavilion has received widespread recognition for its innovative design and sustainability features.
Energy consumption
- 140,00 kWhpe/m2.year
Systems
- VAV System
- Heat pump
- Water chiller
- VAV Syst. (Variable Air Volume system)
- Natural ventilation
- Free-cooling
- Solar photovoltaic
- Solar Thermal
- Heat pump
Smart Building
Biodiversity approach
-
Native landscaping: The pavilion's landscaping incorporates native plant species that provide habitat for local wildlife and require minimal irrigation and maintenance. The landscaping also includes areas of natural vegetation that are designed to mimic the surrounding ecosystem.
-
Green roof system: The pavilion incorporates a green roof system that provides habitat for local wildlife and helps to reduce the urban heat island effect.
-
Water conservation: The pavilion's water conservation measures help to preserve the local ecosystem by reducing the amount of water that is extracted from local sources.
-
Sustainable transportation: The pavilion encourages sustainable transportation by providing bicycle parking and promoting the use of public transportation. By reducing the number of cars on the road, the pavilion helps to reduce air pollution and preserve the local ecosystem.
-
Green roof system: The pavilion incorporates a green roof system that helps to reduce the amount of stormwater runoff from the building and provides habitat for local wildlife. The green roof system also helps to reduce the urban heat island effect and improve air quality.
-
Sustainable landscaping: The pavilion's landscaping is designed to be sustainable and low-maintenance. The landscaping incorporates drought-tolerant plants and native species that require minimal irrigation and maintenance.
-
Soil management: During the construction of the pavilion, measures were taken to protect and preserve the soil in the surrounding area. Soil erosion control measures were implemented, and topsoil was stockpiled and reused in the final landscaping.
-
Biodiversity preservation: The pavilion incorporates several features that provide habitat for local wildlife. The green roof system, sustainable landscaping, and natural ventilation features all contribute to preserving biodiversity in the surrounding area.
Urban environment
- 20 000,00 m2
- 15 000,00 %
- 5 000,00
Product
Wind turbines
Structural work / Passive system
The pavilion features several vertical axis wind turbines that generate electricity from wind energy. The turbines are located on the building's roof and are designed to supplement the building's energy needs.
Construction and exploitation costs
- 56 328 600 €
Communication
Comfort
Reasons for participating in the competition(s)
Highly Sustainable Architectural Centrepiece:
Following a seven-month design competition with submissions from the world’s leading architecture firms, the National Media Council of the United Arab Emirates selected Dr. Santiago Calatrava’s proposal for the UAE Pavilion located at the heart of the Dubai World Expo 2020 masterplan.
Embodying the main theme of Expo 2020 “Connecting Minds, Creating the Future” and as a symbol of the UAE’s pioneering spirit, Dr. Santiago Calatrava designed the host country’s pavilion as a national monument to capture its identity and connect the country’s past with its future.
Spanning across an area of approximately 15,000m2 and as a symbol of the UAE’s vision and ambition, the principal design concept draws inspiration from the falcon -the national bird of the UAE. Seeking to also pay homage to the UAE’s heritage, inspiration was drawn upon the historic desert dweller and the Bedouin tent’s sheltering form -translated into the building’s elevation in recognition of life in the desert.
Simultaneously embracing the idea of connectivity are the numerous radial pathways surrounding the Pavilion allowing visitors to experience it from 360 degrees in the same way the UAE has welcomed citizens from all corners of the world and transformed the UAE from a small desert community to a global hub. The integration of these three metaphorical components established the basis of a masterplan strategy for the Dubai Expo 2020 that celebrates the United Arab Emirates' history and heritage.
Sustainable Electricity:
By channelling the powers of mobility and synchronized flow; the UAE Pavilion’s 28 movable wings not only entice visitor exploration but allow the photovoltaic panels, strategically embedded within the wing pockets, to harvest energy during the day. Once closed, the wings shelter and protect the photovoltaic panels from rain and sandstorms. Drawn by the gentle movement of the “wings” visitors will be encouraged to enter the Pavilion through the thematic exhibits integrated within its interior. The UAE Pavilion is one of the few structures at the EXPO 2020 that were not dismantled after the world fair event and is already a part of the Expo’s reused cultural facility.
LEED Platinum:
WME was appointed as project MEP consultants to deliver the project, working closely with Calatrava’s architectural and engineering teams developed MEP systems that delivered a LEED Platinum sustainable design and a world-class architectural vision.
Water:
From the outset of the project, WME was directed to ensure all MEP services were discretely located to avoid any visible equipment or plant rooms in the landscape to allow the building to be approached from all sides. This led to the use of basement plant rooms for not only the airside equipment but also the substations and the RMU room. This is not typically accepted by DEWA and so extensive engagement with the authority was required to allow the RMU to be relocated to the basement level in a manner that could be granted special approval during the permitting phase.
The Chilled Water for the building is generated by four ultra-high efficiency magnetic bearing chillers located in air wells within the landscape and the acoustics of the chillers were carefully considered so as to not impact visitors in the landscape area. In addition, the air movement across the units was assessed at each stage by the chiller manufacturers to ensure proper performance would be achieved as the cooling air was drawn via louvres from the basement entry ramp and the chiller themselves sit below the external grade level.
Fresh Air:
The design utilizes variable volume Fresh Air Handling Units with dual heat recovery wheels (Enthalpy and Sensible) controlled via internal air quality sensors to link supplied air volume to occupant numbers, supplying filtered, cooled, and dehumidified air to the rear of AHUs (Variable Air Volume Air Handling Units with Variable Frequency Drive) with pressure-independent terminal VAV units.
The comfort conditioning of the exhibition space was met via six AHUs located in the north and south MEP plant rooms on the Basement-02 Floor. The routing of the ductwork required extensive coordination to ensure that no ductwork or services were visible as they crossed the parking area, and also to ensure a maintainable solution was provided for the life of the building.
The main exhibition spaces are air-conditioned using an ‘all air’ VAV system supplying air to the Basement-02, Ground and First Floor exhibition space levels. The design of the air distribution was carefully considered by the design team to take into consideration the complex and iconic architecture of the space. Local
VAV boxes were located vertically within the walls to eliminate the need for ceiling access panels and all supply diffusers and return air paths were carefully coordinated with the intricate design. Given the complex geometry of the space, WME commissioned a Computational Fluid Dynamics (CFD) model to validate the comfort conditions within the space and to ensure there were no “hot spots” or areas with excessive air movements that may be felt as draught by the occupants. The outcome of the initial model led to proposed adjustments to the design and a second iteration was conducted to confirm that improved thermal comfort had been achieved.
One of the most striking features at the core of the UAE Pavilion is the 25m-diameter faceted sphere auditorium (the ‘Pearl’) with a specialist lifting platform that supports the interior seating and can transport an audience of 200 people from one floor to another while being submerged in an immersive digital experience. This “THE PEARL” element required extensive and careful coordination with under slab ductwork serving Fresh Air to the AHU plant located beneath the Pearl. The ductwork is then routed between the primary and secondary structure to allow the projection screen to be continuous through the space with an air supply at the upper portion of the space.
Eco-Design:
The project targeted LEED Platinum from the outset and the MEP design considered sustainability as a core requirement during the development of the project. The project achieved over 80 LEED Credits achieving LEED Platinum with energy savings of 1,689,764 kWh or 44.7 % against the ASHRAE baseline. The key considerations from the MEP team to achieve this were as follows:
• Ultra-High Efficiency Air Cooled Chillers with magnetic bearings achieving a CoP of 3.76 at ARI conditions
• Heavily insulated façade with Wall U-Values of 0.2 W/m2.K
• Building-integrated PV panels achieving 6% of the total building energy generation
• High-efficiency dual wheel heat exchangers with EC motor FAHUs
• Sustainable Urban Drainage via on-site management of stormwater under the landscaping via retention cells|
• Water-to-Water heat pump generation of Hot Water
• Grey Water Re-use and Condensate Collection
Building Adaptability:
As well as being a highly sustainable architectural centrepiece of the Expo 2020, the project was delivered to LOD 300 in BIM with a very low clash tolerance to ensure that the MEP services could be installed during construction without any changes to the ceilings or wall designs. Within the car park, a series of precast structural beams extend radially from the core wall at Basement 1 which supports the building above. As these beams were fabricated off-site, it was necessary to eliminate any risk of clashes but at the same time minimize the size of any openings through the beams.
Using BIM, WME MEP was able to determine the exact minimum opening size required for each beam individually with zero clashes when delivered to the site and installed.
Building candidate in the category





