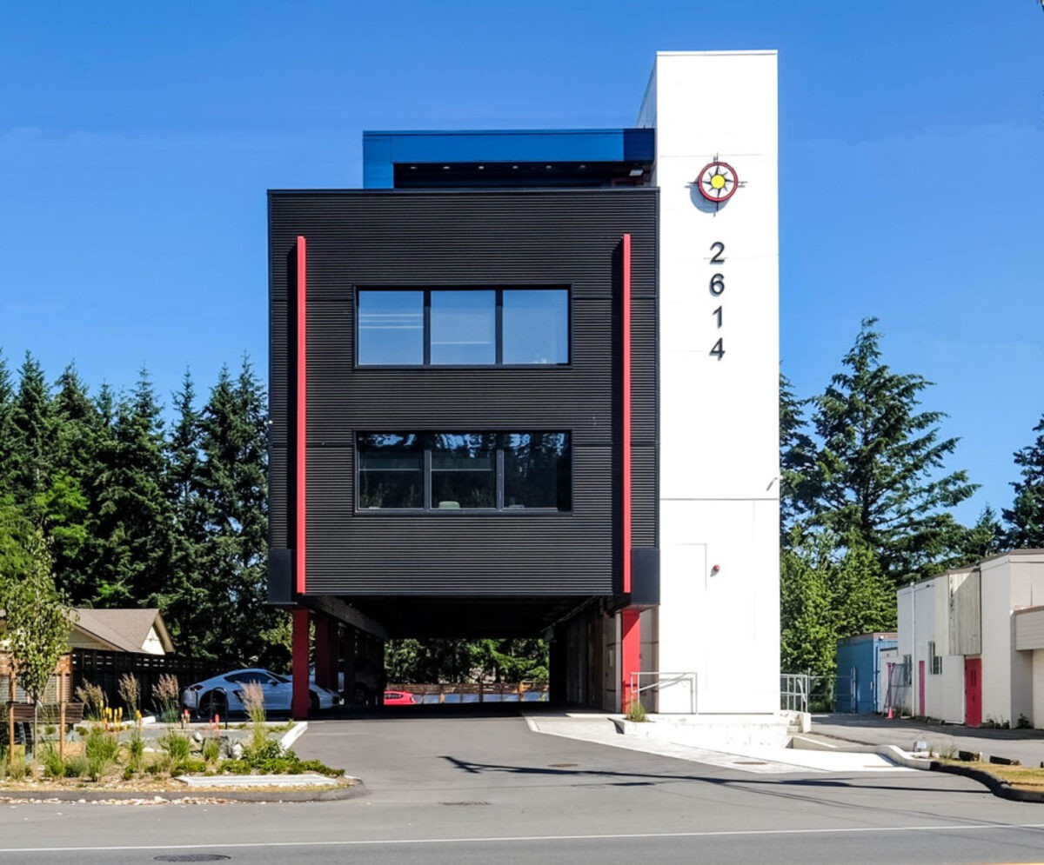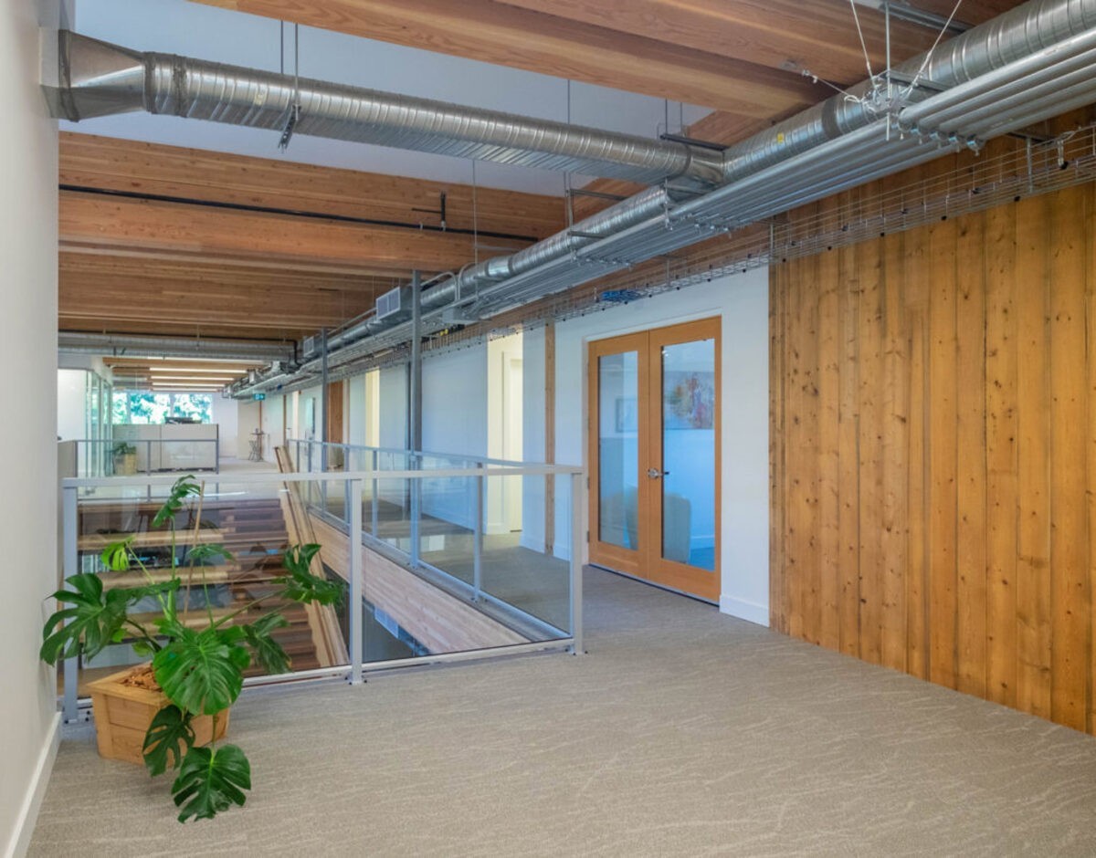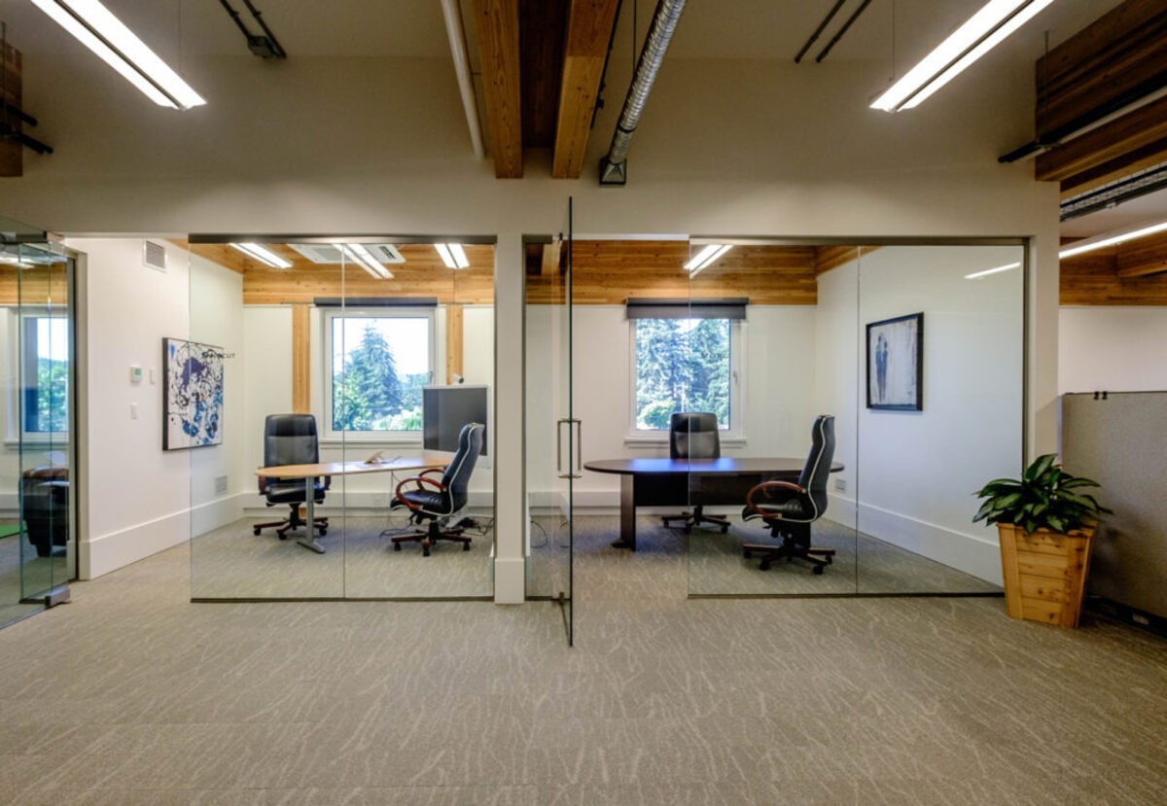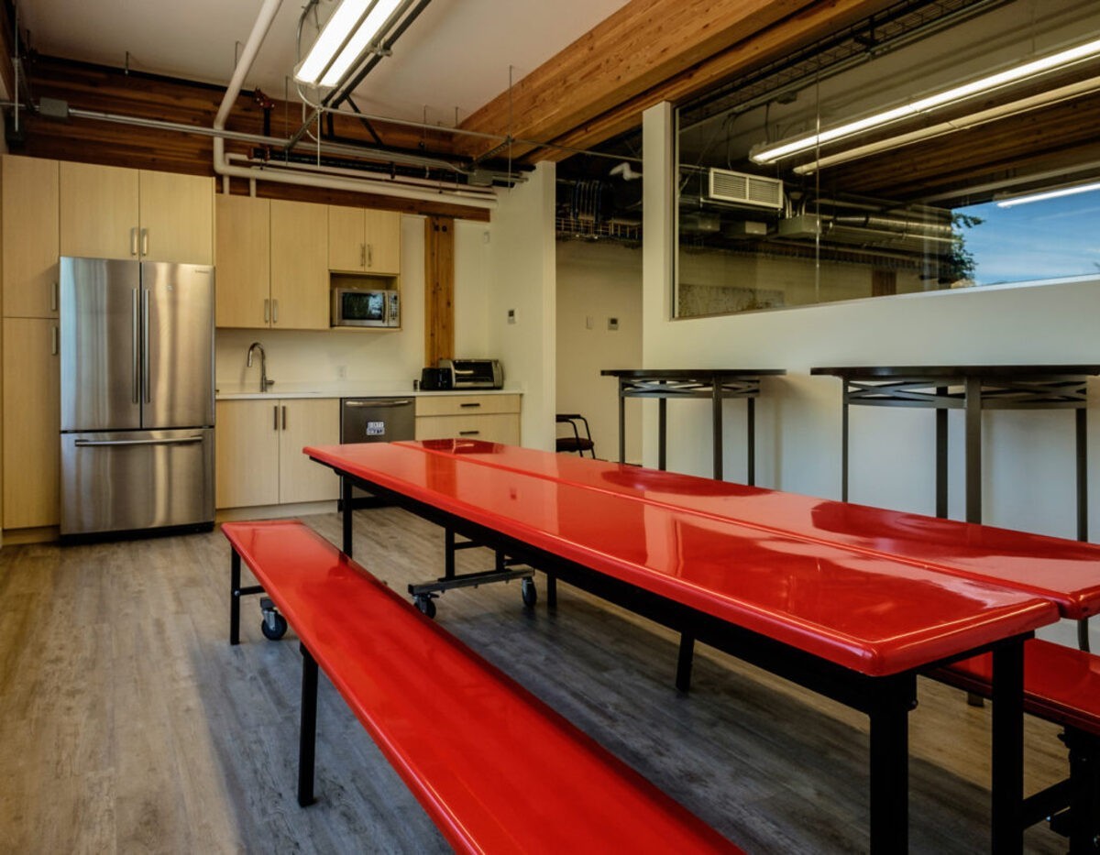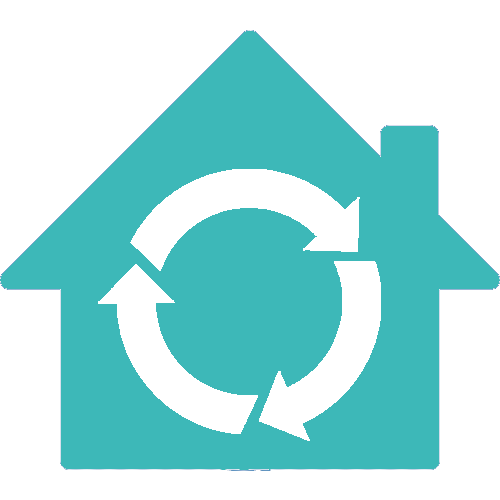Charter Telecom headquarters
Last modified by the author on 03/05/2021 - 17:19
New Construction
- Building Type : High office tower > 28m
- Construction Year : 2019
- Delivery year : 2019
- Address 1 - street : BC V8T 4N VICTORIA, Canada
- Climate zone : [Csb] Coastal Mediterranean - Mild with cool, dry summer.
- Net Floor Area : 903 m2
Certifications :
-
Primary energy need
59 kWhpe/m2.year
(Calculation method : )
The Charter Telecom headquarters building, located in Greater Victoria, is the first commercial office in North America to achieve Passive House Certification. It is also ambitious in its use of locally sourced engineered mass timber. First and foremost, this project has demonstrated that the Passive House standard can provide value to private commercial building owners without incentives or subsidies, and that the main motivations of the owner were not primarily about sustainability (although that was a factor) but a larger emphasis was on creating a quality working environment for their staff and for investing up-front to achieve lower operating and maintenance costs, and lower life cycle costs overall. The typology and scale of this project sets it apart from other Passive House projects in our region, and we hope this project will be a catalyst for high performance buildings in Canada to expand into the non-residential market. The success of this project proves that massive improvement in energy performance is achievable in a commercial office building, on a challenging site, and with builders who did not have previous experience in high performance buildings.
STRATEGIC DECISIONS
- Passive House certification was a goal from the start, and influenced decision making throughout.
- Massing was driven in large part by decision to avoid an underground parkade - less concrete (embodied energy) and ability to replace parking with landscaping in the future (transit is likely to improve in the area leading to reduced parking needs).
- The ground floor, exit stairs, and elevator were excluded from the heated envelope. This improved the form factor and avoided thermal bridging and airtightness challenges around the foundation to superstructure connections, which could have resulted in missing the Passive House performance targets.
- A large stair and atrium at the centre of the building acts as a gathering space and as a way of encouraging people to use stairs instead of the elevator.
- The geometry of the building presented challenges for the seismic design in this high-risk zone. An asymmetric load path and narrow width available to transfer shear forces to the foundation led to significant forces acting on certain members and connections, which would normally suggest steel or concrete. Using these materials would have resulted in significant thermal bridging challenges and higher embodied energy. This influenced the decision to use Cross Laminated Timber (CLT) for shear walls and floor diaphragms as a structural solution that could handle the high loads while minimizing the impact of structure on thermal bridging.
- Engineered mass timber structure was chosen also as a way to sequester carbon, along with the use of cellulose insulation.
- Only a limited number of local trades have Passive house experience or training, and none of them on a building of this type. Since proper execution of the envelope is essential to successfully achieving a high performance building, care and attention during design was given to construction sequencing. A simplification of sub trade scopes allowed for coordination and sequencing meant that every trade need not be familiar with passive house principals. A three layer system for the envelope was designed, each associated with work for a particular sub-contractor: structure, thermal & air barrier, and cladding. The structural sub-trade and the cladding sub-trade did not have to do anything differently from what they normally would, and the crew that did have training in high-performance envelopes came between them to do the sensitive work.
EDUCATION AND INFORMATION SHARING
- Building has already hosted tours for industry members, for policy makers at a provincial level, and for building officials and planners at a municipal level.
- Building will host events organized by Passive House Canada for the high performance building community in the future.
- This building has been presented as a case study at the North American Passive House Network Conference 2018, the Passive House Canada Conference 2018, the BC Wood Solutions Conference 2018, the Passive House NorthWest Conference 2019 and the International Passive House Conference 2019, as well as numerous local industry events.
Photo credit
Sarah King
Waymark Architecture
Contractor
Construction Manager
Stakeholders
Certification company
CertiPHIers Cooperative
Others
Bernhardt Contracting
Others
Blackwell Structural Engineers
Others
Road's End Contracting
Energy consumption
- 59,00 kWhpe/m2.year
Envelope performance
- 0,12 W.m-2.K-1
- 0,50
More information
Heating needs were kept to a minimum with an excellent thermal envelope (high insulation values, tripleglazed high performance windows, airtightness, thermal bridge free detailing) and high performance heatrecovery ventilation. Cooling needs were reduced through strategic glazing and choice of glazing with lowsolar heat gain coefficient.
Systems
- Fan coil
- Heat pump
- VRV Syst. (Variable refrigerant Volume)
- Double flow heat exchanger
- Solar photovoltaic
Urban environment
- Location chosen to reduce commuting distances for company’s staff, along transit routes, and near other amenities.
- The building is located at the edge of a rapidly developing area, a design goal was to set the tone for the development of neighbouring properties.
- By lifting the building above surface parking more area is available for landscaping and as transit is likely to improve in the area leaves open the possibility of reclaiming parking stalls with landscaping in the future.
- Located on a previously developed but underused site, replacing a small building at the end of its life cycle
- Densification along a main transportation corridor.
Construction and exploitation costs
- 4 500 000 €
Life Cycle Analysis
Water management
Indoor Air quality
- Space planning in the building keeps areas where people will stay close to operable windows for light and air, while areas farther from windows are dedicated to circulation and services.
- Heat recovery ventilation provides constant fresh air; CO2 levels are monitored and if they increase will trigger additional ventilation
Comfort
- Exposed wood structure provides a biophilic element in all main spaces of the building.
- A large stair and atrium at the centre of the building acts as a gathering space and as a way of encouraging people to use stairs instead of the elevator.
- The Passive House standard’s comfort and hygiene requirements ensure excellent air quality and thermal comfort, no risk of mould or mildew.
- An hourly analysis program was used to create a true dynamic simulation of energy movement and demands within the building (i.e. capable of computing the period of peak heating and cooling demand for each separate room and zone within the building, and isolating the specific interactions between solar gains, occupancy, internal gains, envelope losses, and air exchanges), ensuring constant thermal comfort.
- LED lighting is controlled with a sophisticated software package that optimizes lighting levels using datafrom smart sensors (occupancy and ambient), and occupant input




