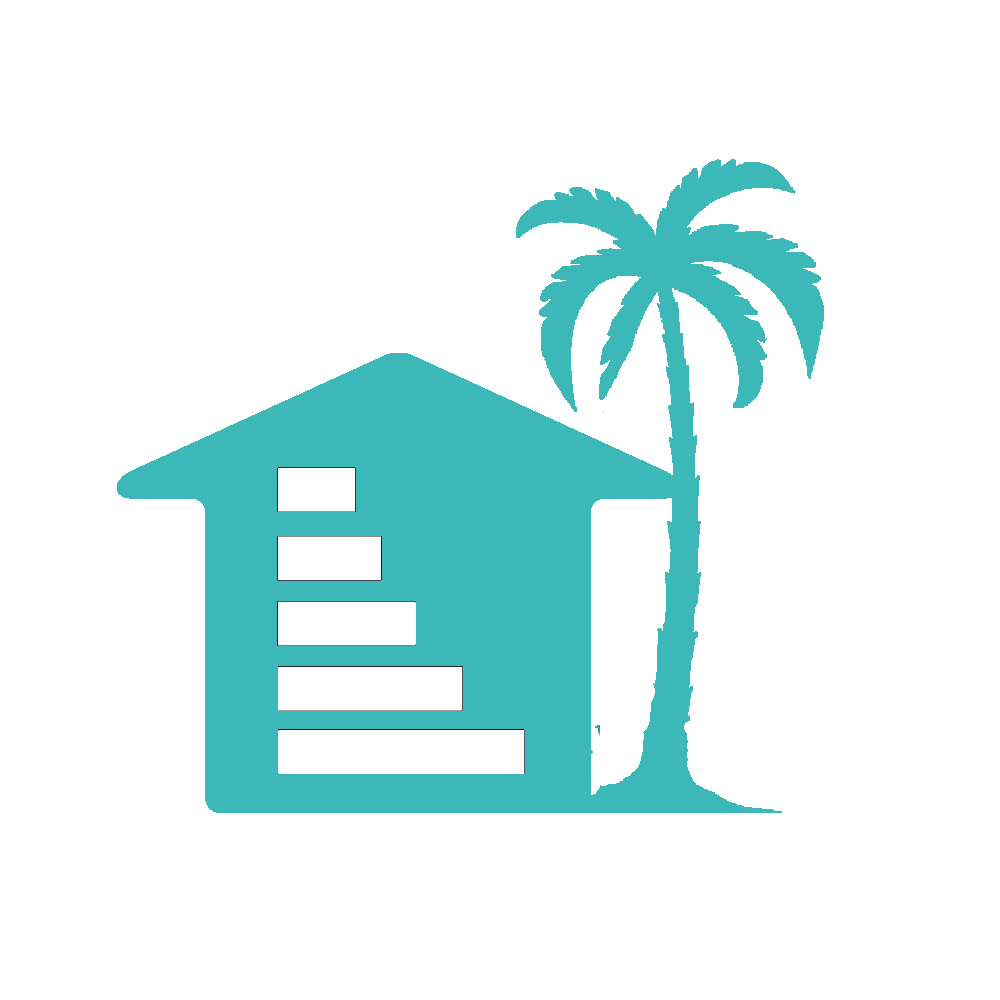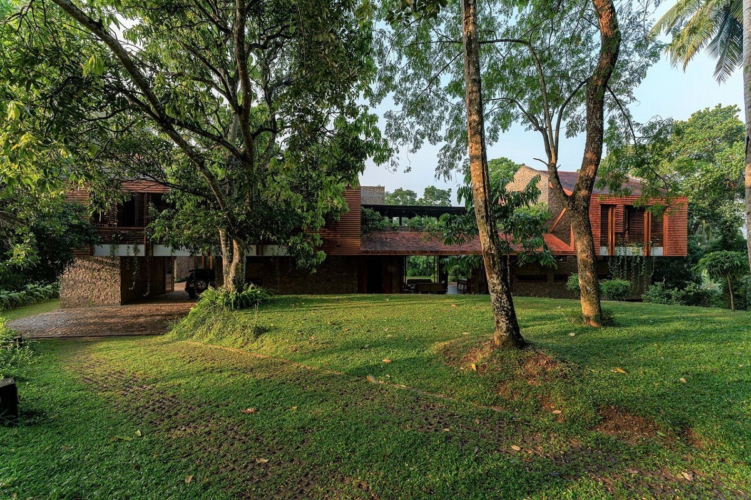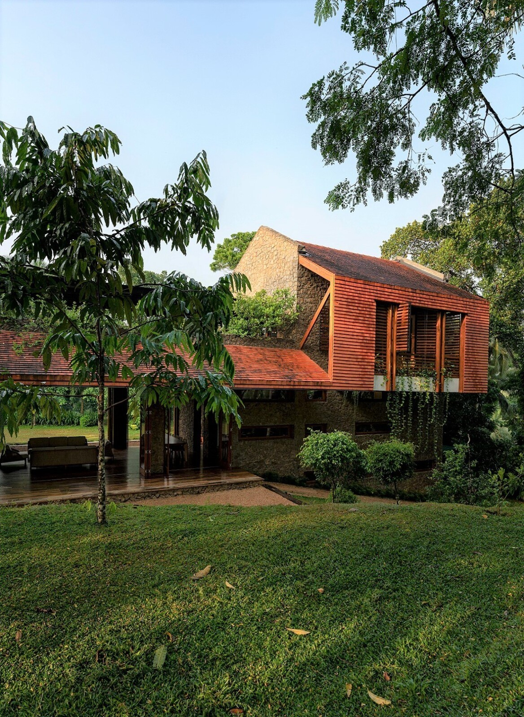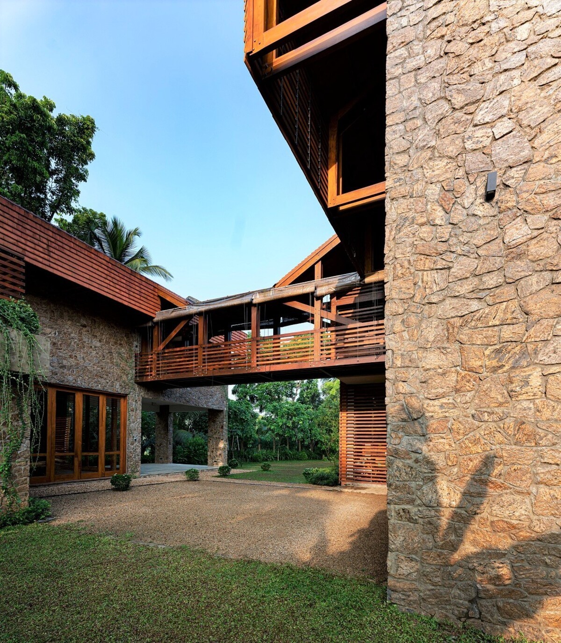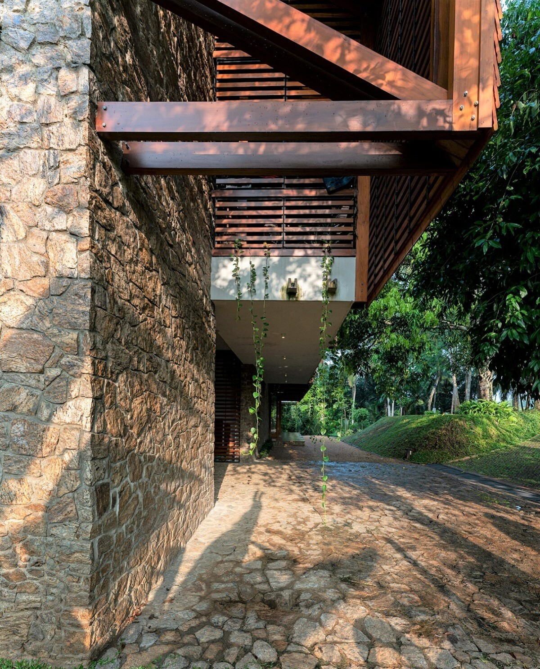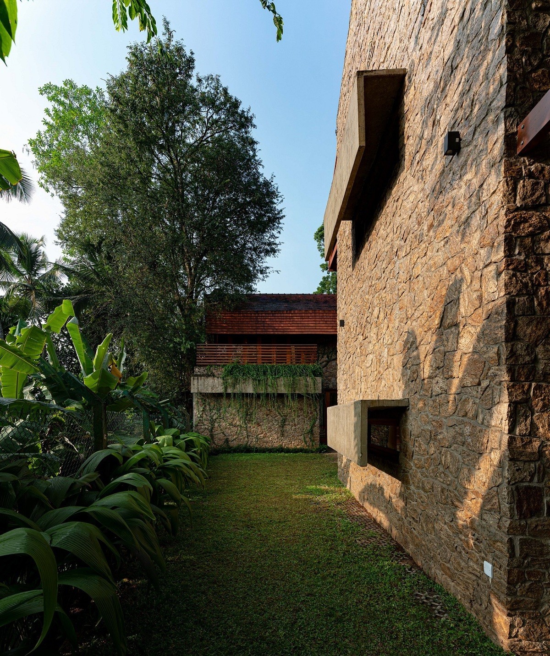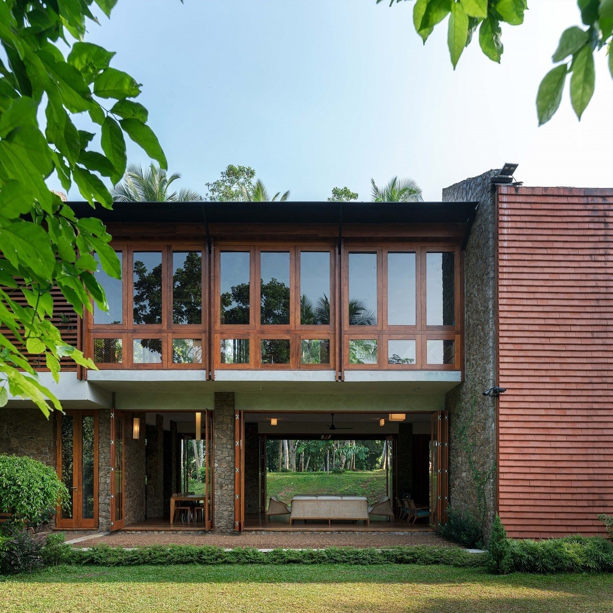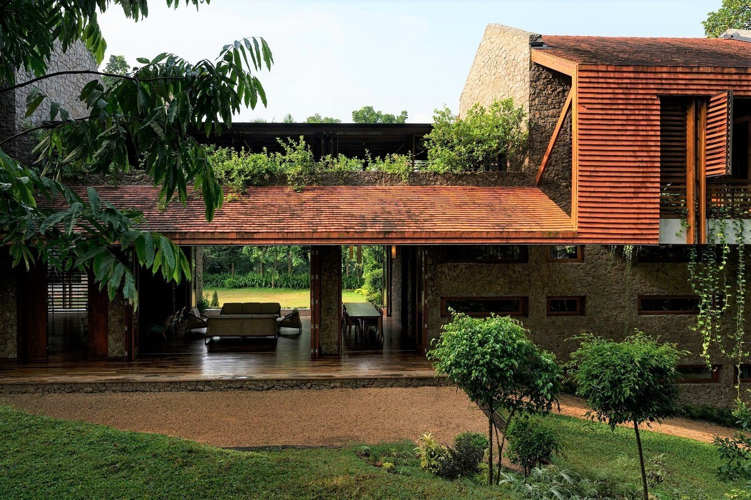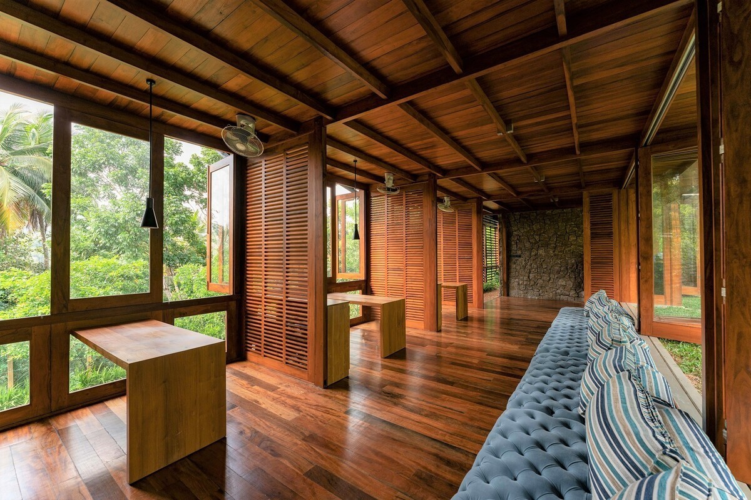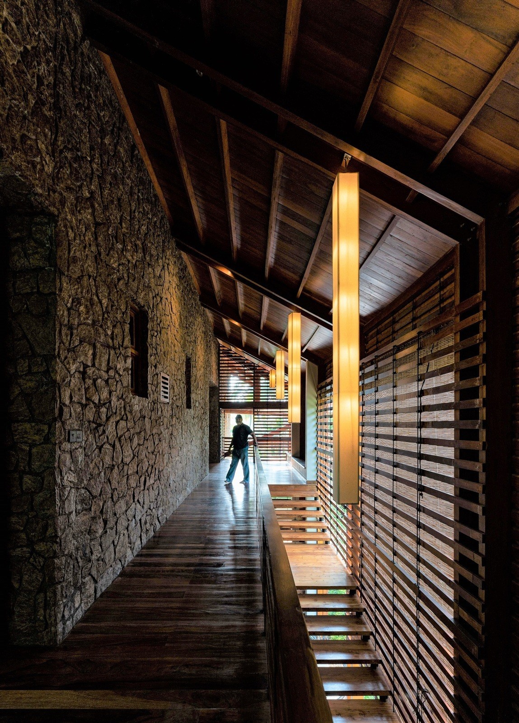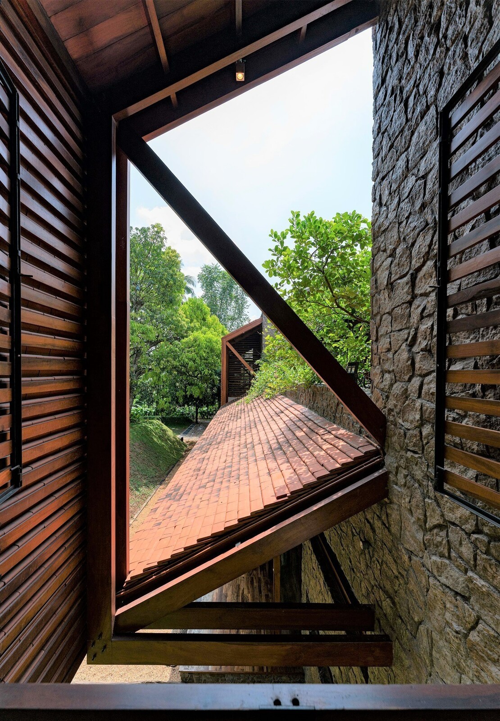"Blurred Envelop" - Home for Mr. & Mrs. Bandara
Last modified by the author on 27/03/2021 - 16:42
New Construction
- Building Type : Isolated or semi-detached house
- Construction Year : 2017
- Delivery year : 2020
- Address 1 - street : Malwatta 70160 GODAKAWELA, Sri Lanka
- Climate zone : [Af] Tropical Wet. No dry season.
- Net Floor Area : 962 m2
- Construction/refurbishment cost : 455 000 €
- Number of Dwelling : 1 Dwelling
- Cost/m2 : 472.97 €/m2
-
Primary energy need
1.45 kWhpe/m2.year
(Calculation method : Other )
The home for Mr & Mrs. Bandara is conceptualised as an interpretation of the "Walauwa" or Manor house of vernacular tradition, in Sri Lanka. The Walauwa signifies and announces the status of a member of the community. It becomes a focus of activity that brings together people of various strata of the community, albeit in harmony.
Mr. Bandara is a self-made entrepreneur, who is now the head of a successful dairy based business, that reaches all over Sri Lanka. Yet, as was with people of old, in rural Sri Lanka, the Bandaras are well grounded in their approach to life, especially within the community and welcomed a 'Home' that allows them to connect and build relationships.
The challenge was to interpret the scale and accessibility of a manor house, yet establish it as an exploration of contemporary architecture, that draws upon the uniqueness of the site and its users.
The solution envisioned a "Blurred Envelop", that re-interprets the dominant roof of the tropical vernacular. An envelop that redefines the boundaries between roof and wall, to one that is neither wall nor roof. An envelop that shades - minimising solar heat gain; an envelop that screens and filters - allowing maximum ventilation together with ensuring privacy and security; an envelop that insulates - ensuring thermal comfort - yet welcomes the outdoors into its spaces; most importantly an envelop that creates 'places' - thus invite people to stay.
The materiality of the envelop is especially important to form and space making. The heavy stone base with the terracotta tile 'umbrella' alternate emphasis - both internally and externally - creating distinct zones of activity and contemplation.
Photo credit
Archt. Pasindu Kithmina and Archt. Lahiru Wimalarathne
Contractor
Construction Manager
Stakeholders
Designer
Archt. Dr. Narein Perera
nareinperera[a]gmail.com
https://uom.lk/staff/Perera.NGR.phpPrinciple Architect
Structures calculist
Eng. Keerthi Ratnayake
keerthi[a]clefcon.com
http://www.clefcon.comStructural Design
Construction company
Saman Gamage
samanbgamage[a]gmail.com
General Contractor
Manufacturer
Archt. Shashikala Ranasinghe / Electroplastic Engineering Co.(PVT) LTD
shashi125[a]yahoo.com
Lighting Consultant, Luminaire Design and Manufacture
Manufacturer
Mark Your Design | MYD - Shenuka Dias
dias.myd[a]gmail.com
Furniture Design and Manufacture
Other consultancy agency
CQS Sunanda Gnanasiri
ccccqs[a]gmail.com
Cost Consultant / Quantity Surveyor
Other consultancy agency
Eng. Kelum Perera and Eng. Rifai Mohamed
kak.perera[a]gmail.com, rifaas[a]gmail.com
M&E Engineering Consultants
Contracting method
General Contractor
Type of market
Realization
If you had to do it again?
A significant aspect of the building process was the time taken for construction. The extended time for the construction was due to the responsible and sustainable procurement of materials, and the human capital heavy building process. Yet, this is taken as a positive element in the overall scheme. This has allowed all concerned to make informed decisions and explore the labour intensive, hand-crafted approach to the creation of elements to the maximum.
Building users opinion
The well-defined functional zones, the careful detailing of each zone in continuous consultation with the User, has resulted in the Users being extremely happy with the product. The home has been in occupation for over a year - a year that has compelled extensive use of our homes because of the COVID19 pandemic – yet, the Bandaras remain content.
A conscious decision was taken to avoid air conditioning in occupied spaces. Even with the extended occupation of the spaces during this year, the thermal comfort, in particular, is deemed satisfactory. Thus, in post occupancy evaluation it was decided to maintain all spaces as free running.
The illumination levels were kept comparatively low, to imbue spaces with a quality that encourages people to stay. This aspect is highly appreciated, and the comfort and peace of the places created, is appreciated by the Users.
Mr. & Mrs. Bandara eagerly await the day they can share their home with their friends and relations, freely and safely – without concerns of COVID19.
Energy consumption
- 1,45 kWhpe/m2.year
- 15,00 kWhpe/m2.year
Envelope performance
- 1,41 W.m-2.K-1
- 0,24
Systems
- No heating system
- Solar Thermal
- No cooling system
- Natural ventilation
- Solar photovoltaic
- 88,70 %
Urban environment
- 4 222,00 m2
- 15,00 %
- 3 572,00
Product
Luminaires
Electroplastic Engineering Co.(PVT) LTD
HVAC, électricité / lighting
Custom Designed Luminaires. Archt. Dr. Narein Perera and Archt. Shashikala Ranasinghe - Designers
The Clients - the users of the residence - appreciate the idea of asymmetry and the soft, diffused quality of the light emanated by the luminaires. Fabric as the primary material for the ambient light luminaires works to soften the overall interior and its distinct materiality. The options for task lighting are specifically reduced in scale compared to that of the ambient fixtures. Thus less visible in general areas. All fixtures use LED lamps.
Construction and exploitation costs
- 580 000,00 €
- 5 700,00 €
- 505 000 €
Energy bill
- 130,00 €
Indoor Air quality
Comfort
GHG emissions
- 80,00 year(s)
Reasons for participating in the competition(s)
- Passive Approach to Solar heat gain minimisation, ventilation enhancement, evaporative cooling enhancement and reducing conduction - for optimum thermal comfort within spaces.
- Building envelop as shade structure - both horizontally and vertically, double skin envelop, and as growing medium for the landscape.
- Near Net-zero energy building
- Local material and human capital emphasised construction processes. Therefore, a low embodied carbon material palette.
- Microclimate preservation and enhancement as a basis for successful natural light and ventilation based thermally comfortable spaces.
Building candidate in the category
