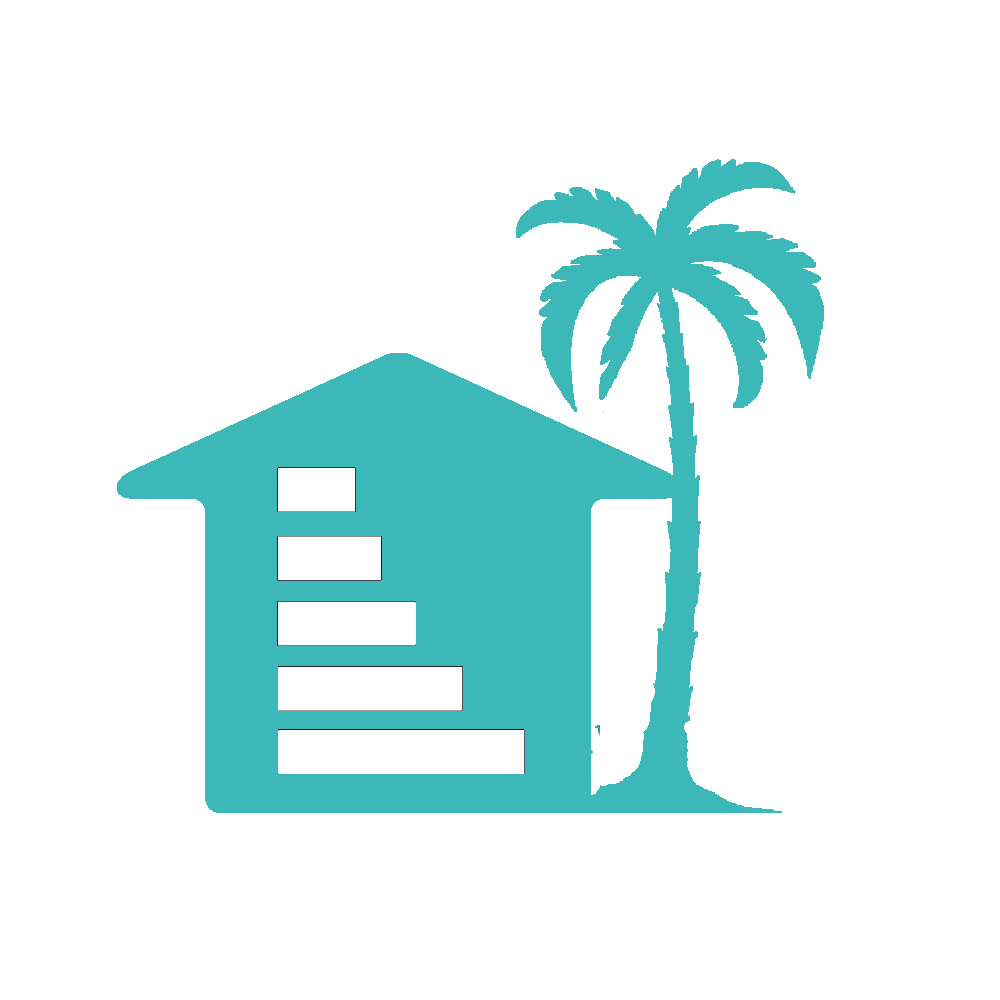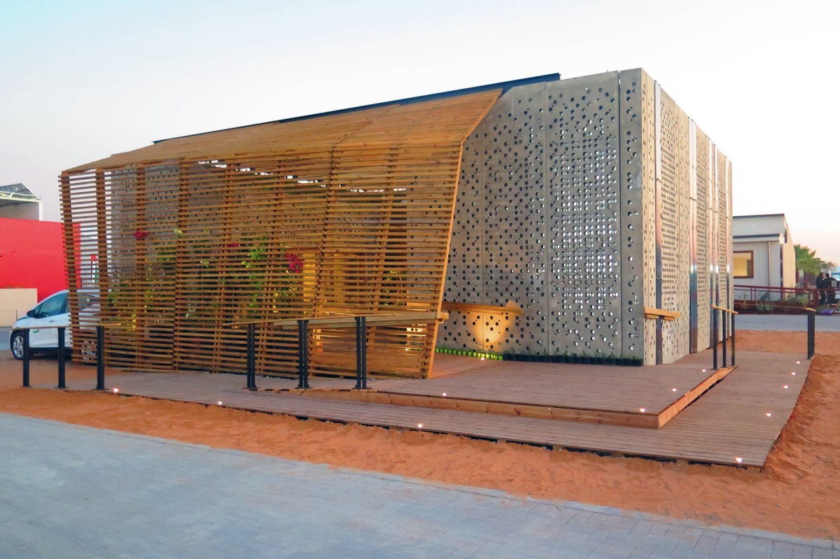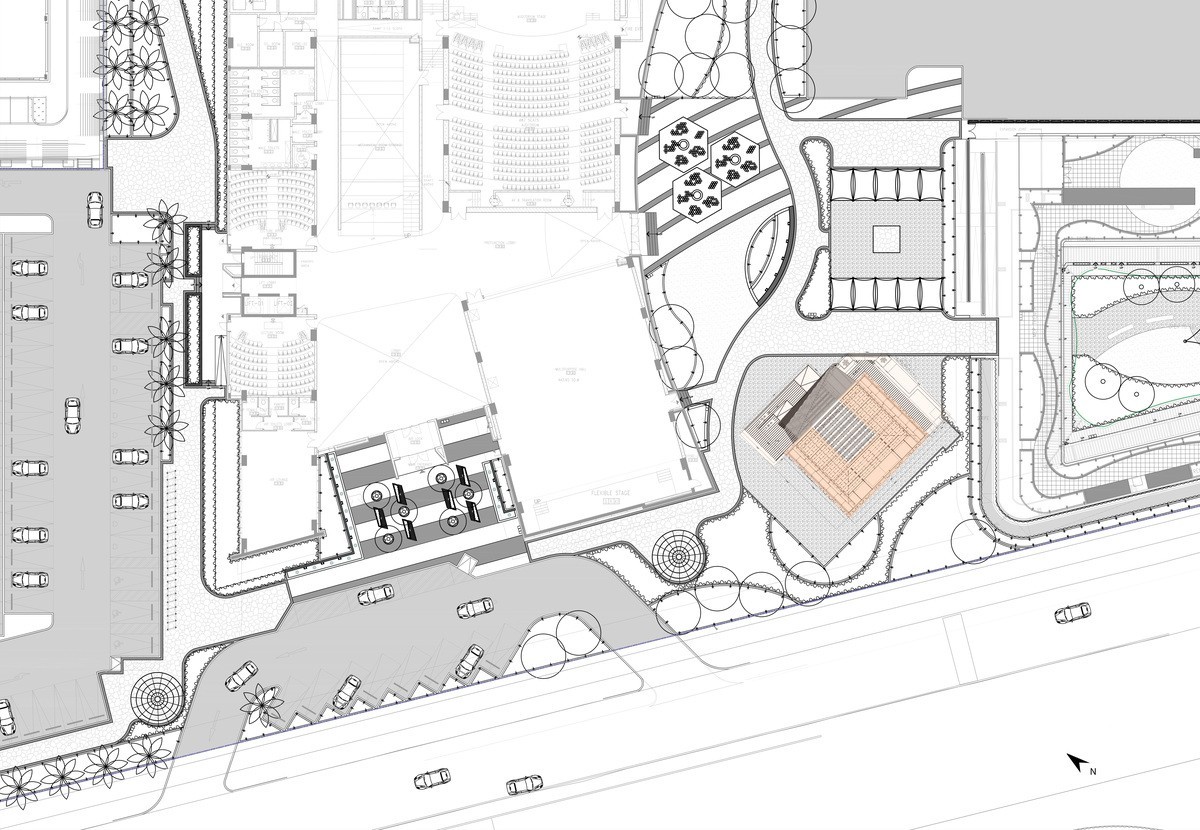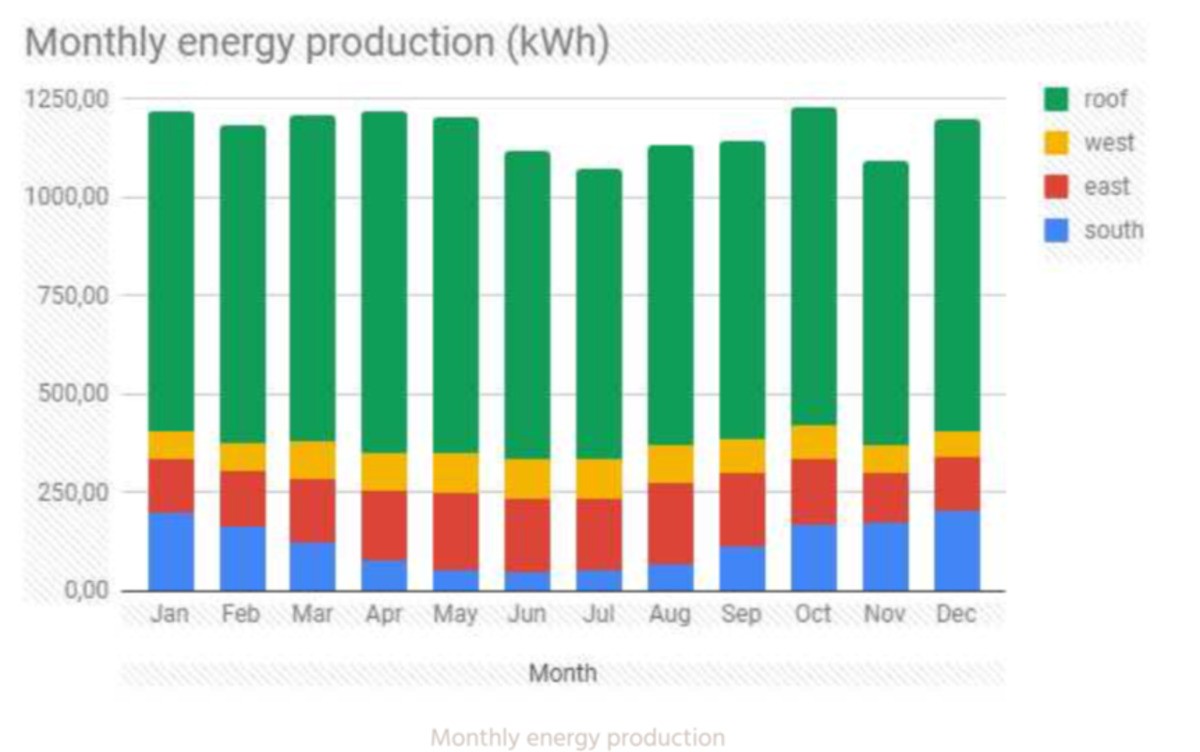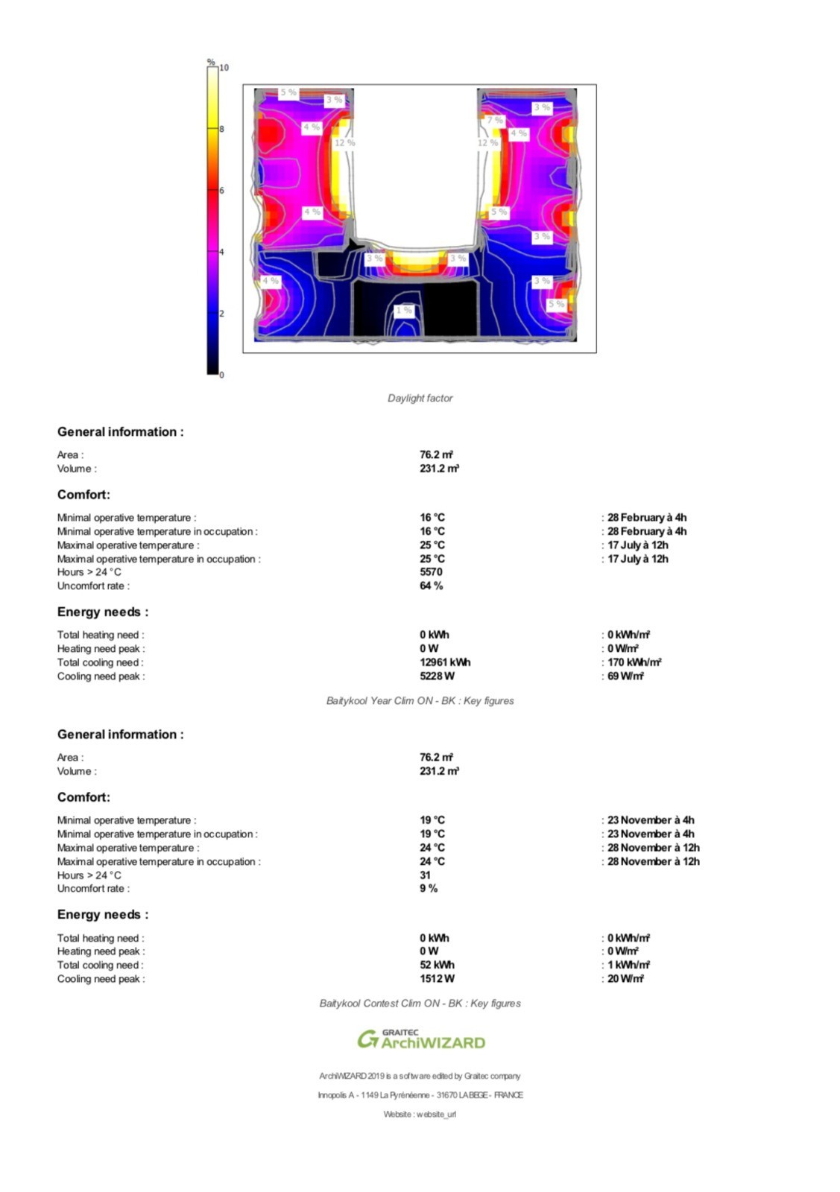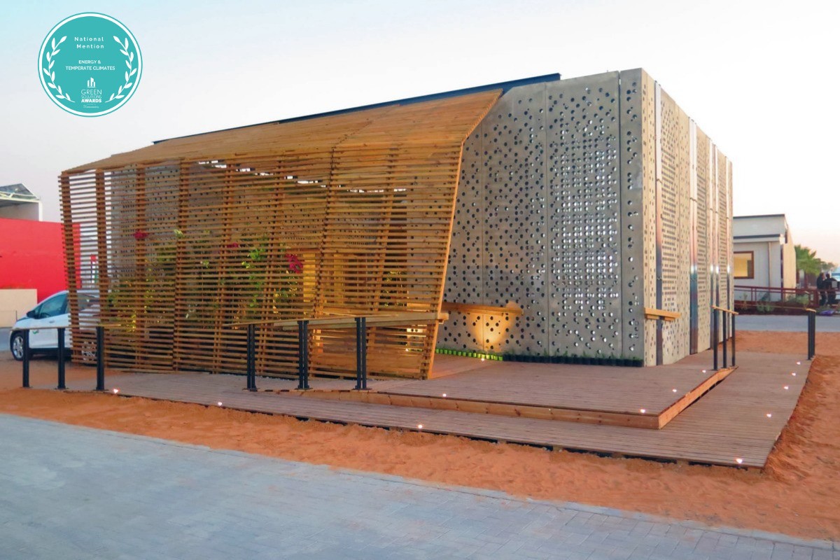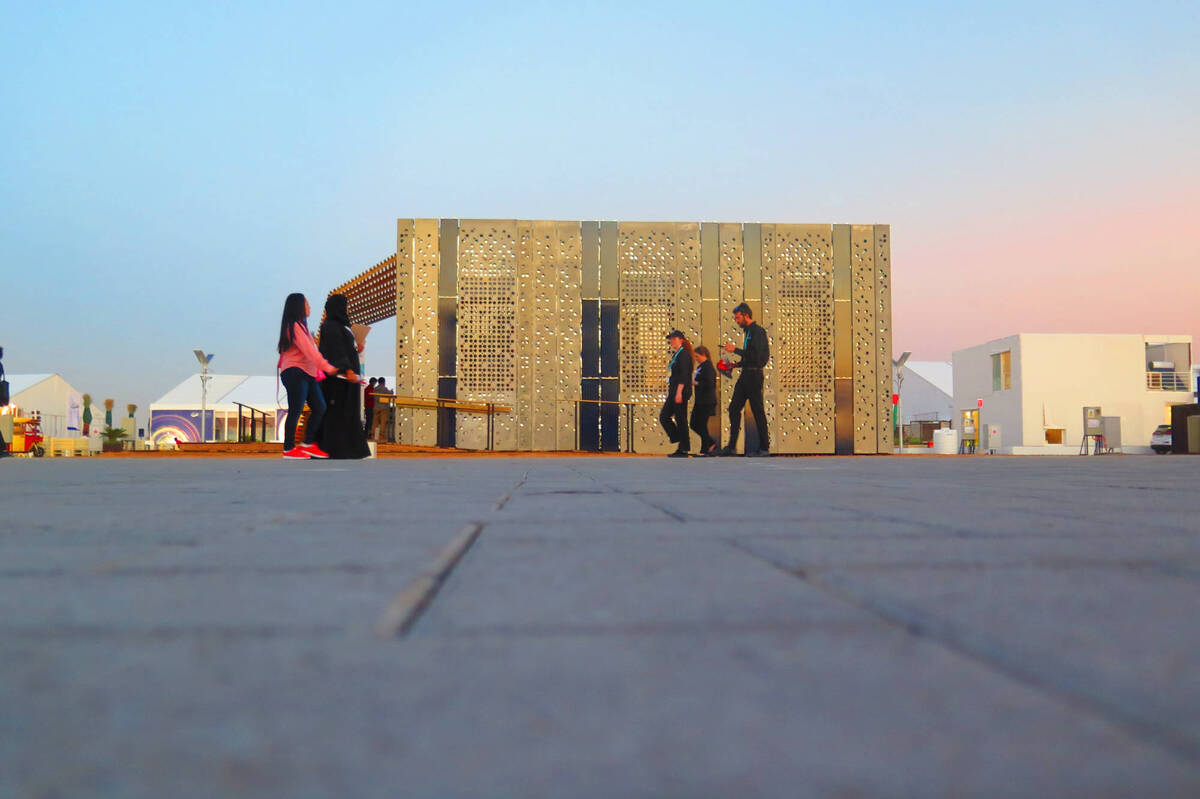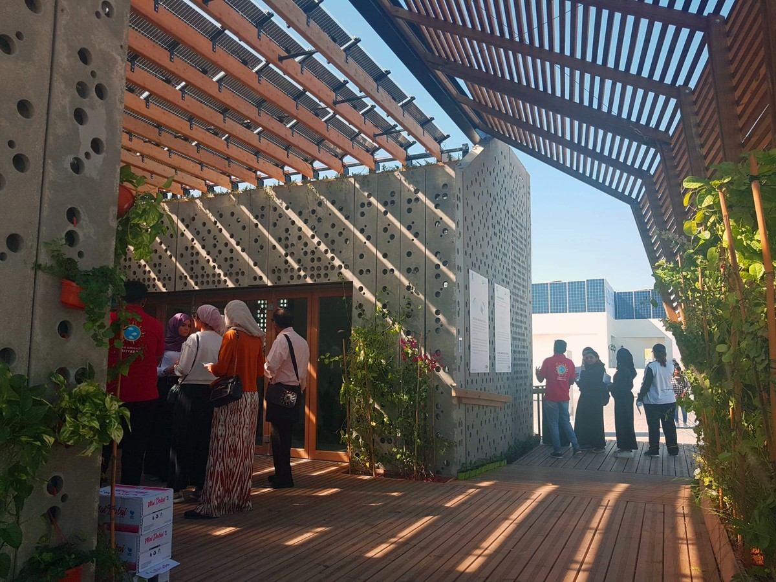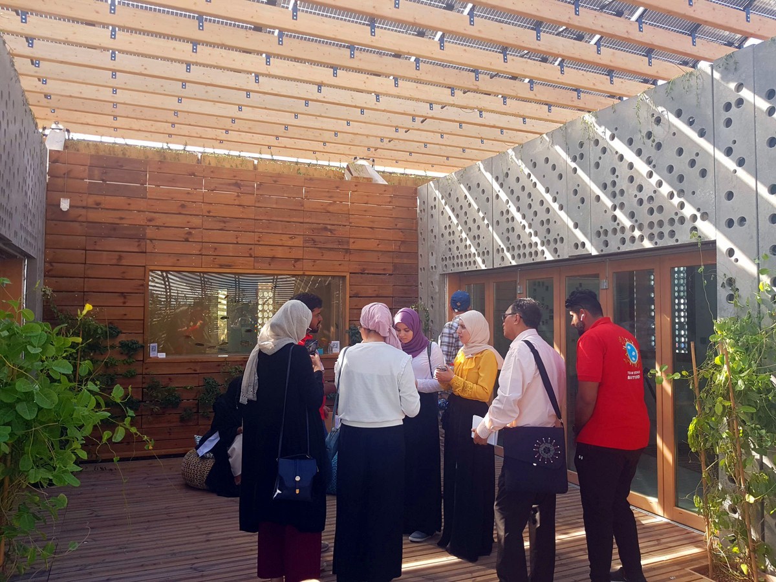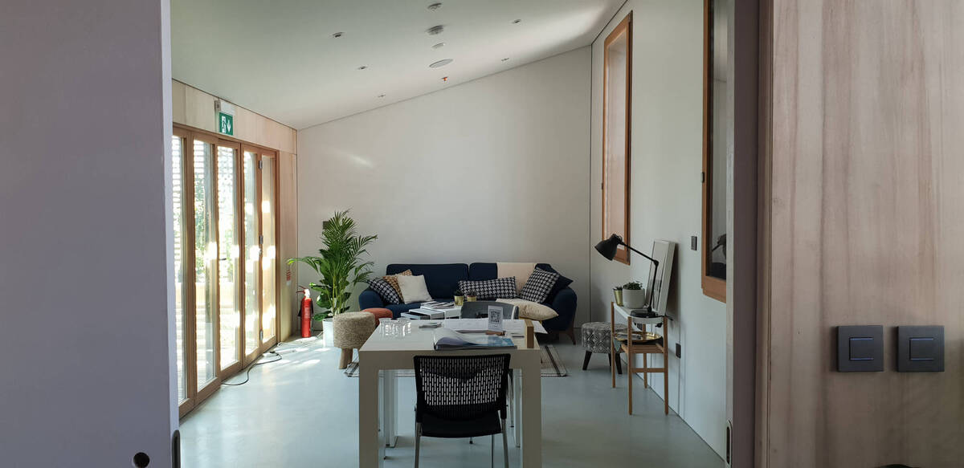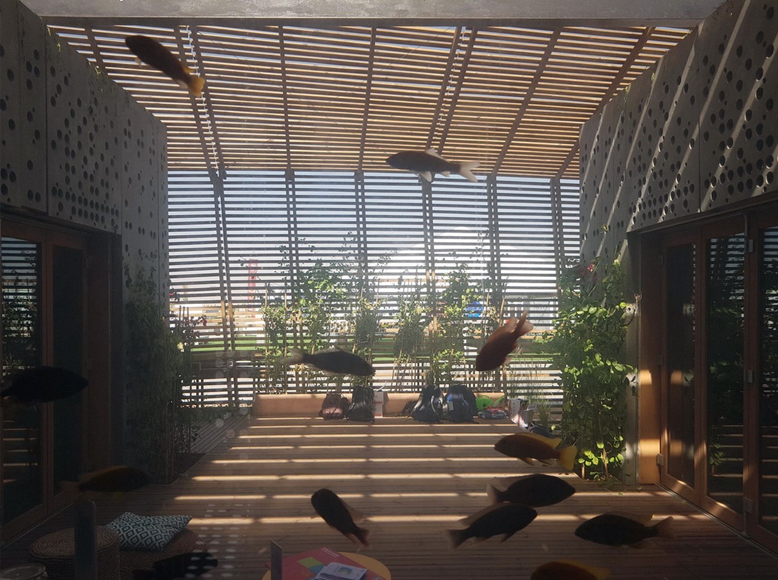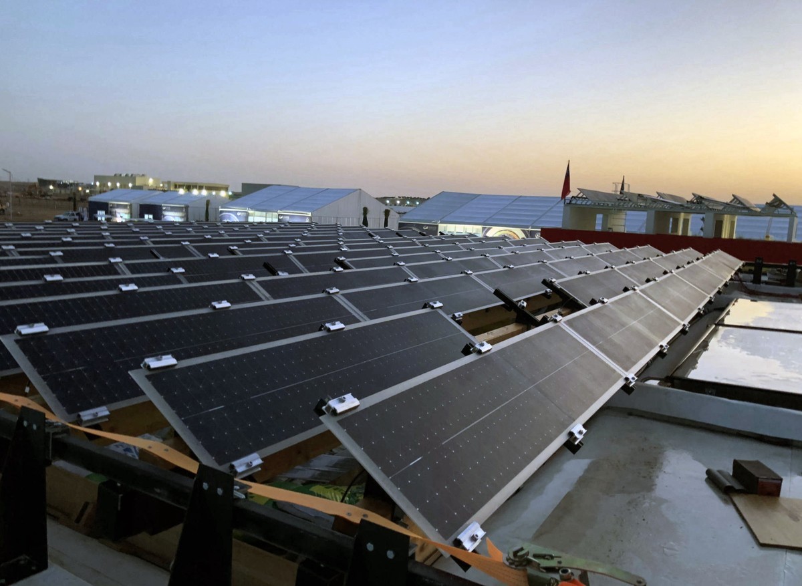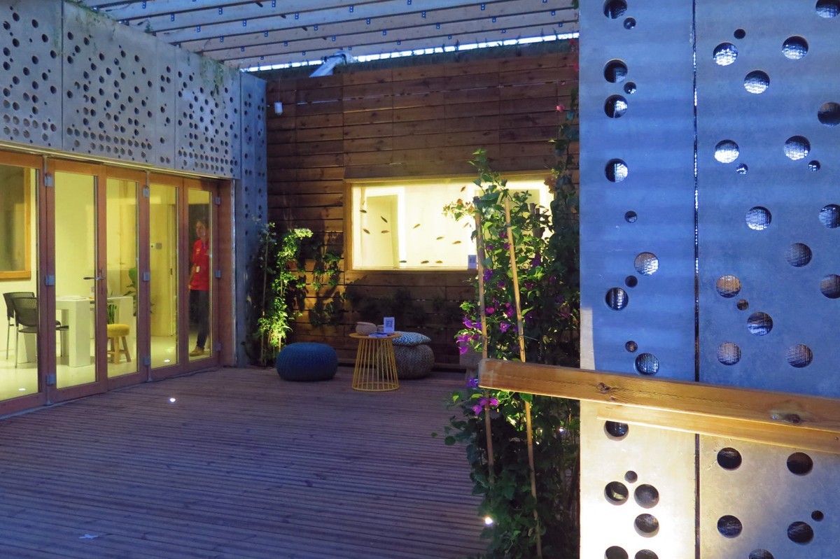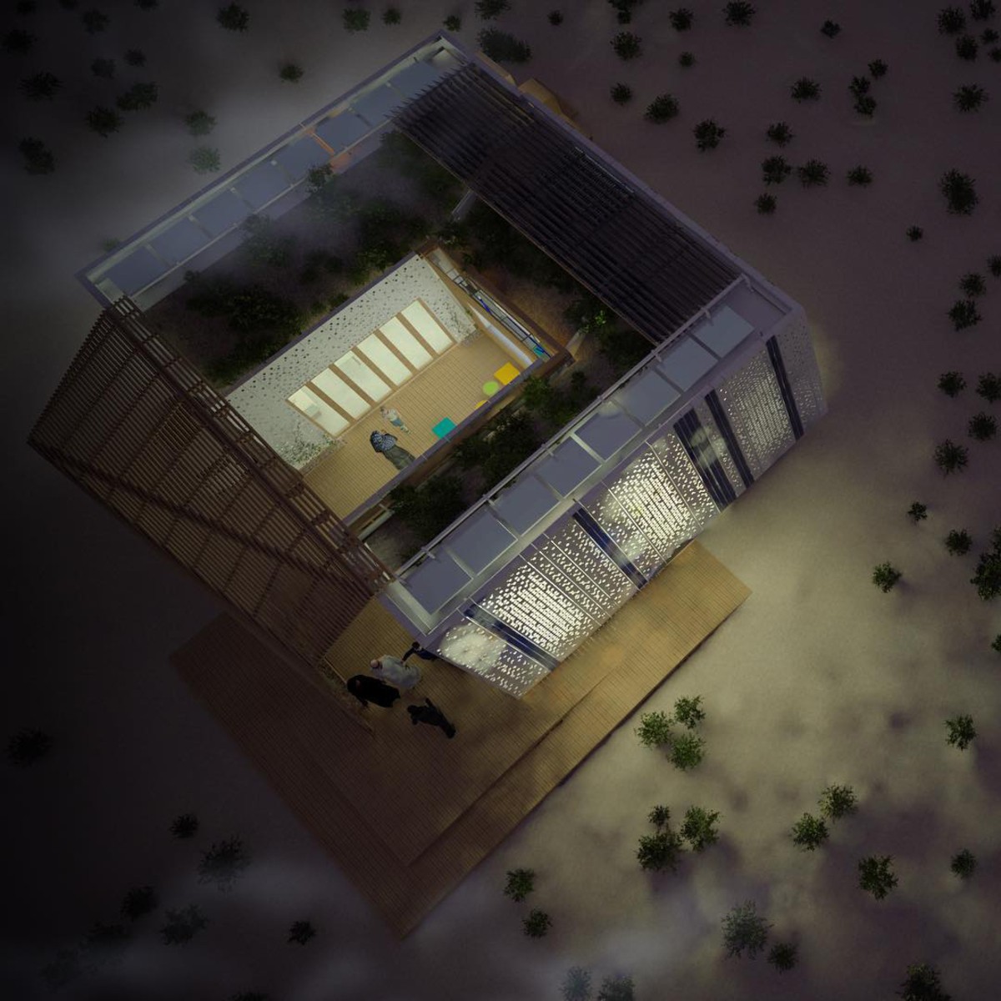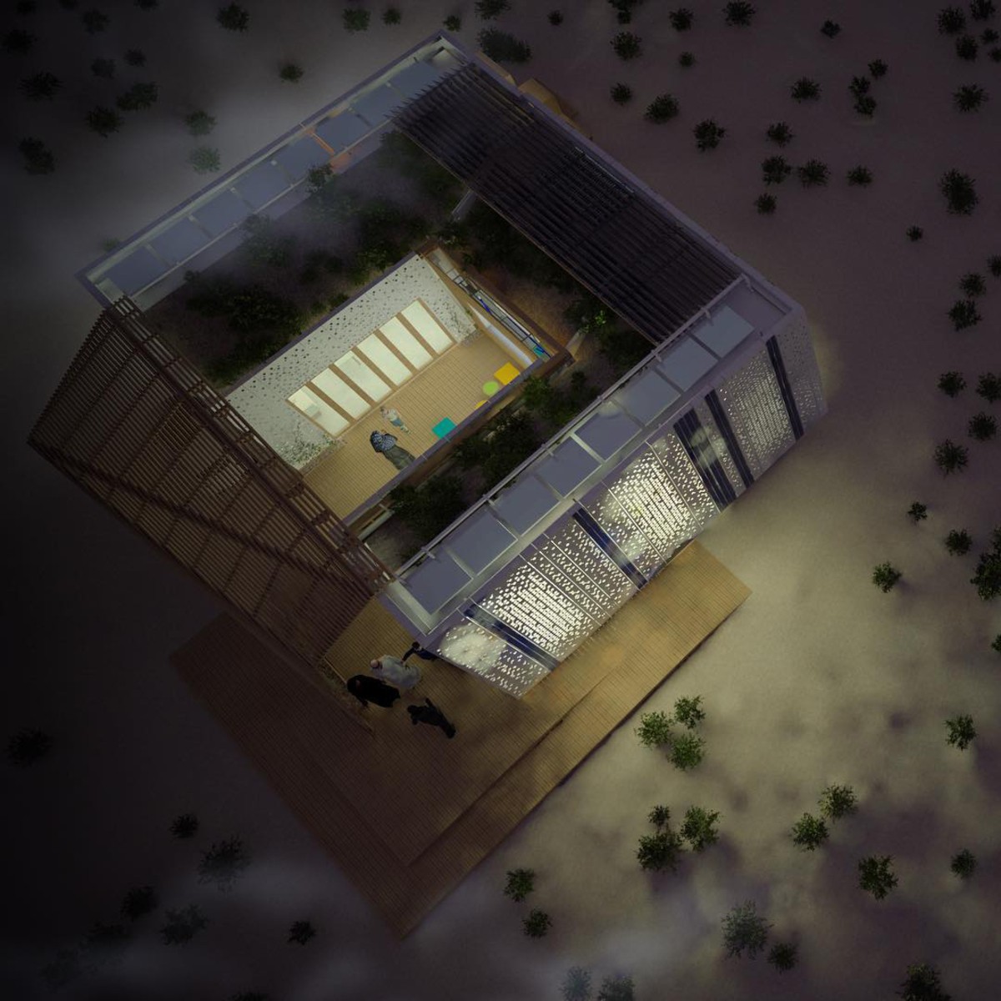BaityKool
Last modified by the author on 01/04/2021 - 10:34
New Construction
- Building Type : Isolated or semi-detached house
- Construction Year : 2018
- Delivery year : 2018
- Address 1 - street : Mohammed bin Rashid Al Maktoum Solar Park Seih Al D DUBAï, United Arab Emirates
- Climate zone : [BWk] Mid-latitude Dry Arid (Desert)
- Net Floor Area : 78 m2
- Construction/refurbishment cost : 600 000 €
- Number of Dwelling : 10 Dwelling
- Cost/m2 : 7692.31 €/m2
-
Primary energy need
49 kWhpe/m2.year
(Calculation method : RT 2012 )
BaityKool is a prototype of dwelling which competed for the Solar Decathlon Middle East 2018, in Dubai.This competition gathers many teams composed of students from various universities all over the world. The project aims to design, implement and test a prototype of 80m2 adapted to the Middle-East climate.
Our dwelling is designed in "U" shape, with a mineral aspect outside and a vegetal aspect inside.
Solar canopy - Day and night strategy to save energie.
Solar canopy fulfills many proper functions of BaityKool’s bioclimatic strategy. Like treetops housing the home, our solar canopy protects our vegetal heart from Dubai’s intense direct sunlight. Shade is provided by bi-glasses solar panels, which guarantee enough light to provide a great luminous comfort while reducing heat sensation in the patio. This solar canopy produces our whole electricity thanks to innovative cells whose patterns are optimized to capture and route solar energy as efficiently as possible. These cells are “biomimetic” because they take inspiration from the phenomenon of photosynthesis during which leaves collect energy.
Greywater treatment - wastewater recycling systems.
The water treatment devices developed by our team can be considered as innovative combinations of two patented technologies: Lumbrifiltration and Bio Solar Purification. These systems have never been coupled before.
Green Roof
The filtered water gets to be reused for vegetables and local plants, which are situated on the pergola, on the side walls of the patio and on the roof. Different aspects have been taken into account to choose the right plants. First, we selected local plants as they are the most suitable ones for the climate. Secondly, we chose plants that do not have important water needs as well as succulents for the roof, given their exposure to harsh conditions, while we chose climbing plants that need water for the walls and the pergola. This way they release water in the air and refresh it thus creating a microclimate.
Aquaponic system
In our prototype, filtered water also gets to be reused thanks to the aquaponic module.
Radiative sky Cooling
To provide comfort in our prototype, while acting efficiently and ecologically, we developed the Radiative Sky Cooling system (RSC), our main thermal innovation. By disposing RSC panels on the rooftop, we exploit the celestial vault’s cool radiations to refresh the interior part of the building. Indeed, this system is made up of heat exchangers that, exposed to the sky at night, can refresh the circulating water bringing it at a lower temperature that the ambient one. The front surface of these panels, thanks to its great emissivity in long wavelengths, allow us to produce cold water at night in Dubai. Afterwards, the cold captured by our Radiative Sky Cooling panels is diffused inside the dwelling via silent aesthetic radiative panels. The RSC system ensures 25% of the cooling needs of BaityKool.
Hight performance wall
Ultra-high performance fiber concrete is, as its name suggests, an innovative concrete with better efficiency than conventional concrete. Despite a lower thickness, its properties are multiplied, which allows infinite aesthetic options. The peculiarity of these facades is the ease and speed of implementation.
Innovative construction mode
The project was thought to anticipate all phases of its realization. Materials, assembly techniques and the total weight of our shipments meet various requirements such as logistics, energy performances and architecture of our project. Everything is connected.
Versatile unit for urban development
One of the best advantages of our prototype is its ability to adapt to as many functions as we need to create an almost self-sufficient centrality. By creating multi-storey options, while keeping a globally low-rise built environment, we allow more density that not only gives opportunity to more people to live within this community, but it also provides qualitative shaded streets where the inhabitants, as well as the communities’ neighbours, can walk, meet and interact. In fact, considering the strong structure of our prototype, we can easily stack it on several levels without the need of renewing structural calculations.
See more details about this project
https://baitykool.com/Photo credit
baitykool team
Contractor
Construction Manager
Stakeholders
Designer
Kaïs Bhouri
Bhouri.kaïs[a]gmail.com
Architect
Designer
Kenza CHRAIBI
chraibi.sdmebordeaux[a]gmail.com
Architect
Construction Manager
Romain VAROQUEAUX
varoqueaux.sdmebordeaux[a]gmail.com
Project Manager Site
Designer
Myriame ALIOUALLA
myriame.alioualla[a]gmail.com
Architect
Environmental consultancy
Dorian MANSON
manson.sdmebordeaux[a]gmail.com
Project Manager Systems Engineer
Construction Manager
Lola FLOHIC
flohic.sdmebordeaux[a]gmail.com
Architect
Contractor representative
Denis BRUNEAU
denis.bruneau[a]bordeaux.archi.fr
Project Coordinator, Professor ENSAP Bordeaux
Contractor representative
Alain SEMPEY
alain.sempey[a]u-bordeaux.fr
Project Coordinator Professor Assistant IUT Génie Civil Bordeaux
Contractor representative
Saed RAJI
sraji[a]nobatek.inef4.com
Project Coordinator Professional Nobatek Inef 4
Designer
Faustine Fournol
faustine.fournol[a]bordeaux.archi.fr
Architect
Designer
Emma Penot
emma.penot[a]bordeaux.archi.fr
Architect
Construction Manager
Matis Renaudie
matis.renaudie[a]ensam.eu
Engineer
Construction Manager
Octave Poujol
octave.poujol[a]ensam.eu
Engineer
Thermal consultancy agency
Nicolas Gaston
nicolas.gaston[a]etu.u-bordeaux.fr
Engineer
Other consultancy agency
Bertrand Canigiani
b.canigiani[a]gmail.com
Aquaponic System
Other consultancy agency
Contracting method
Other methods
Energy consumption
- 49,00 kWhpe/m2.year
- 298,00 kWhpe/m2.year
Envelope performance
- 0,32 W.m-2.K-1
Real final energy consumption
49,00 kWhfe/m2.year
Systems
- Heat pump
- Radiant ceiling
- Solar thermal
- Heat pump
- Solar Thermal
- Roof-top
- Solar cooling
- Radiant ceiling
- Natural ventilation
- Nocturnal Over ventilation
- Double flow heat exchanger
- Solar photovoltaic
- Heat pump
- 100,00 %
Urban environment
- 100,00 m2
- 80,00 %
- 20,00
Product
Aquaponic system
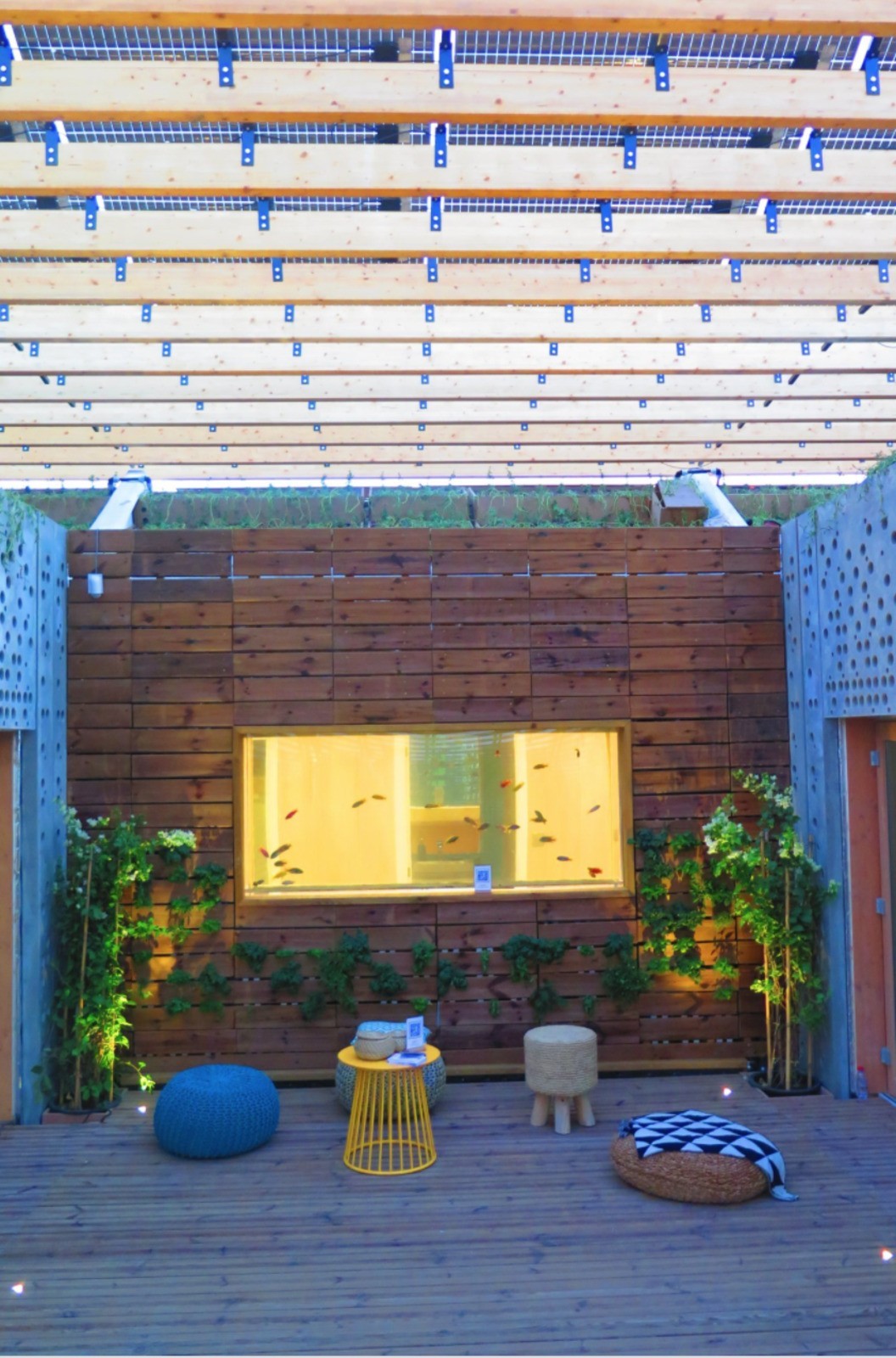
Arkituria
Bertrand Canigiani : [email protected]
https://www.facebook.com/arkiturriaStructural work / Passive system
The aquaponic system is conceived in order to be as autonomous as possible. To do so, we designed a module that can be integrated in any building. In our case, the system is composed of a 830L fish tank and an additional tank. Those tanks are separated by 18 ZipGrow towers, an innovative vertical system to grow plants and vegetables. These vertical farms can produce around 300 kg of edible plants per year, thus representing the average green consumption of four people. The whole system, made of the fish tank and the ZipGrow towers, is embedded into the separating wall between the patio area and the corridor.
Construction and exploitation costs
- 600 000,00 €
- 231 000,00 €
- 32 000 €
- 600 000 €
- 510 000 €
Reasons for participating in the competition(s)
BaityKool is a prototype of dwelling which will compete for the Solar Decathlon Middle East 2018, in November 2018 in Dubai. After more than two years of preparation, our Team Baitykool won the 3rd general prize for the first edition.
This competition gathers many teams composed of students from various universities all over the world. This is a wonderful human and student adventure which came to an end with a great number of trophies for our team, which suffered a lot to achieve its ideas and convictions.
In order to experiment and develop our innovations, Baitykool will remain working for at least one year, 2020, in order to transfer this prototype in sustainaible city in Dubaï.
THE AWARDS WE WON :
1st place in Sustainability
1st place in Energy Efficiency
1st place in Building-Integrated Photovoltaics - Special award "BIPV"
2nd place in Architecture
3rd place in Innovation
3rd place in Engineering and Construction
3rd place in Energy Management
The project aims to design, implement and test a prototype of 80m2 adapted to the Middle-East climate.
Our dwelling is designed in "U" shape, with a mineral aspect outside and a vegetal aspect inside.
- Solar canopy
- Greywater treatment
- Green Roof
- Aquaponic system
- Radiative sky Cooling
- Hight performance wall
- Innovative construction mode
- Versatil unit for urban development
Building candidate in the category
