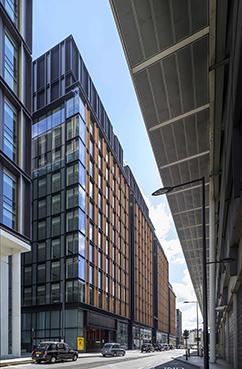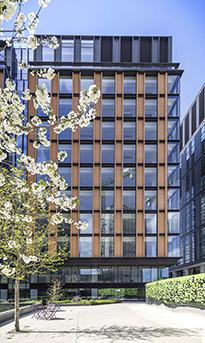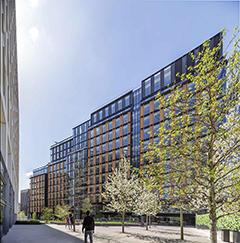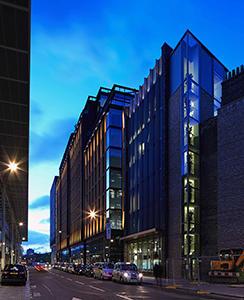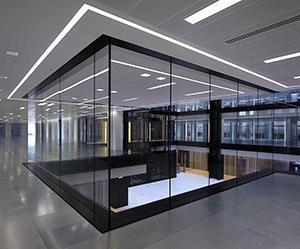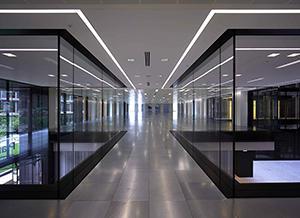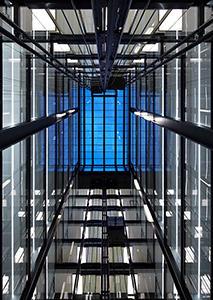6 Pancras Square
Last modified by the author on 01/09/2016 - 14:06
New Construction
- Building Type : Office building < 28m
- Construction Year : 2015
- Delivery year : 2015
- Address 1 - street : Pancras Square N1C LONDON, United Kingdom
- Climate zone : [Cfb] Marine Mild Winter, warm summer, no dry season.
- Net Floor Area : 38 643 m2
- Construction/refurbishment cost : 100 899 500 €
- Number of Work station : 3 864 Work station
- Cost/m2 : 2611.07 €/m2
-
Primary energy need
49.26 kWhpe/m2.year
(Calculation method : Other )
The property will be developed to the highest environmental standards (BREEAM Excellent) and specification.
The development includes:
- 350,000 sq ft of offices
- 10,000 sq ft of retail
- a 3,800 sq ft staff fitness centre
- 27 parking spaces
Stakeholders
Developer
BNP Paribas Real Estate
https://www.realestate.bnpparibas.com/bnppre/en/group-navigation-cfo4_12097Designer
Wilmotte & Associés SA
+33 (0) 1 53 02 22 22
http://www.wilmotte.fr/en/projects/programsDesign Architect
Designer
Adamson Associates
Executive Architect
Structures calculist
AKT
Other consultancy agency
Hoare Lea
Services Engineer
Other consultancy agency
Confluence
Health and safety consultant
Other consultancy agency
Aecom
Fire Strategy Consultant
Other consultancy agency
Reef Associates
Facade access consultant
Other consultancy agency
Buro Happold
Facade design consultant
Other consultancy agency
Gleeds Quantity Surveyors
Quantity Surveyor
If you had to do it again?
We would reduce the complexity of the building comissioning
Energy consumption
- 49,26 kWhpe/m2.year
Envelope performance
- 1,00
- 3,50
Systems
- Urban network
- Urban network
- Others
- Fan coil
- compensated Air Handling Unit
Smart Building
Urban environment
- 100,00 %
Product
Natural ventilation
HVAC, électricité / ventilation, cooling
features were inserted in the design wherever possible and with an understanding of the site constraints and acoustic obligations. This was combined with a highly efficient mechanical ventilation system with exhaust air heat recovery.
Turbo core chiller systems
HVAC, électricité / ventilation, cooling
Ultra efficient ‘turbo core’ chiller systems using high-speed axial compressors, with the compressor turbine floating on magnetic bearings to eliminate friction in the main moving part, achieve demanding energy efficiency levels. Cooling systems built into the chillers pre-cool the chilled water from the building at low external ambient temperatures without the use of refrigeration equipment.
Comfort
GHG emissions
- 60,00 year(s)





