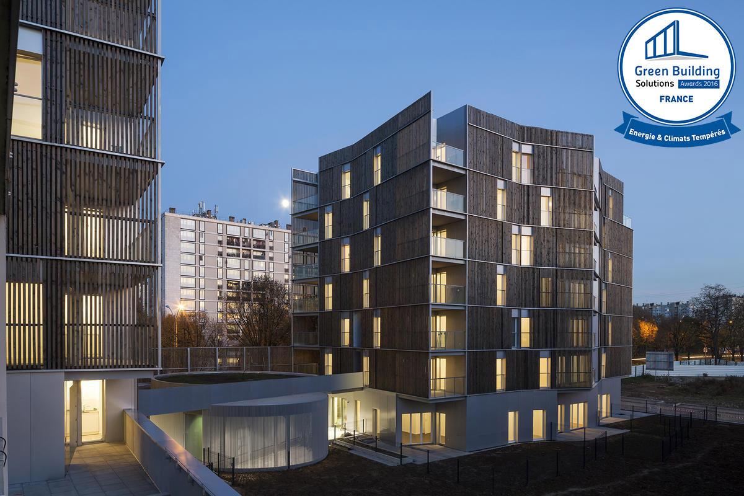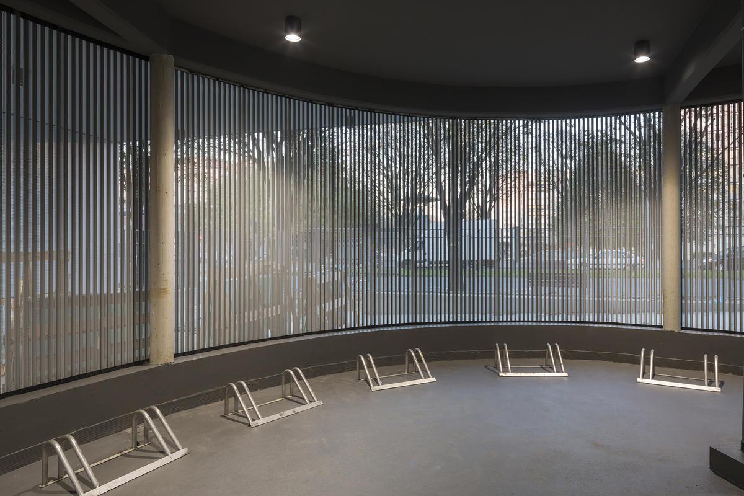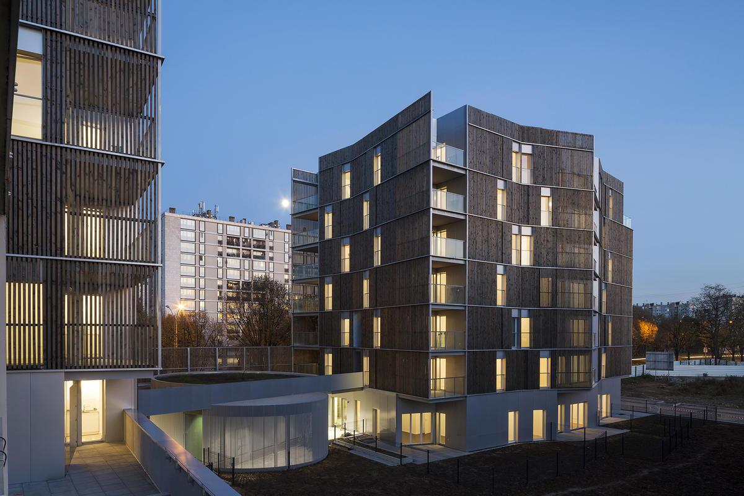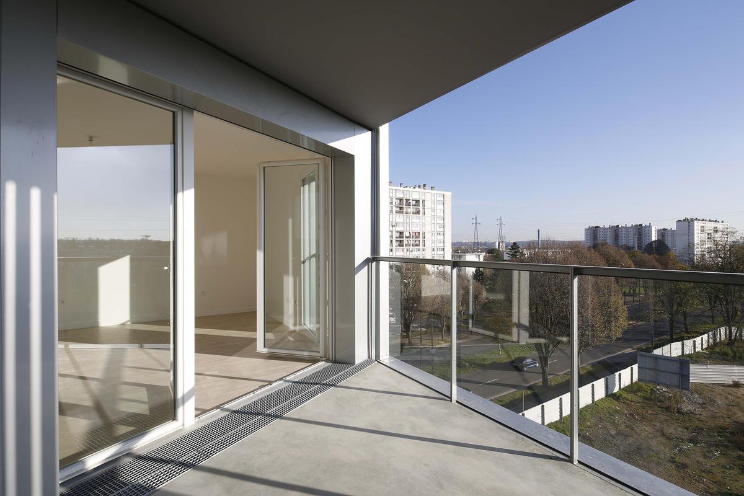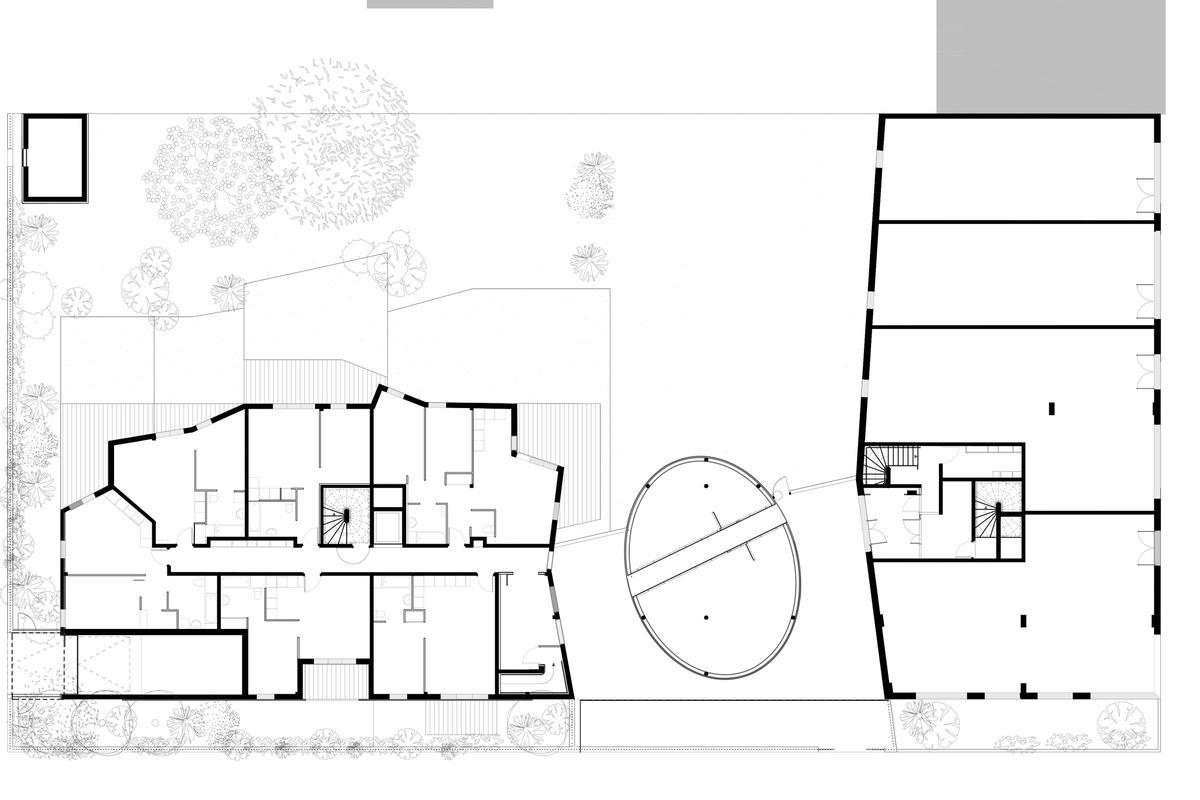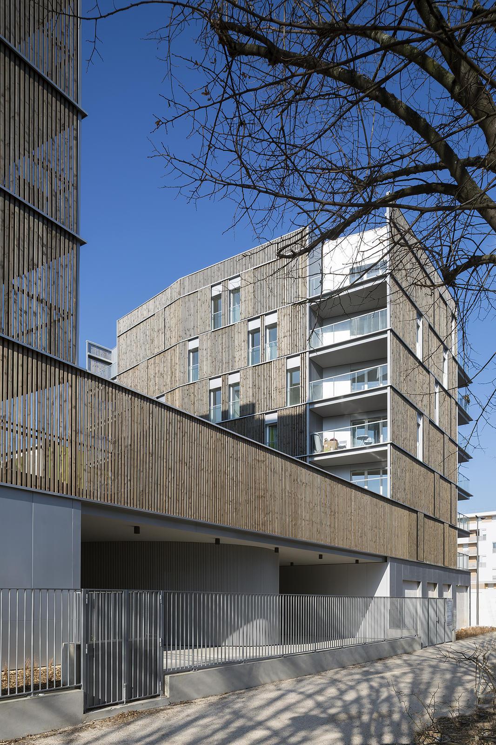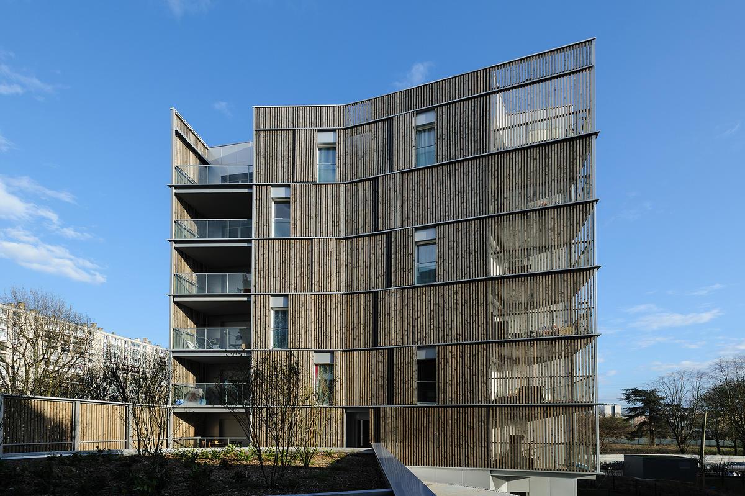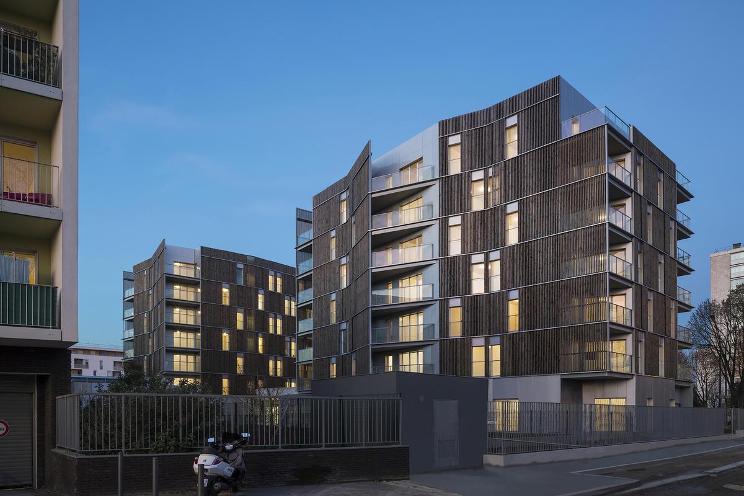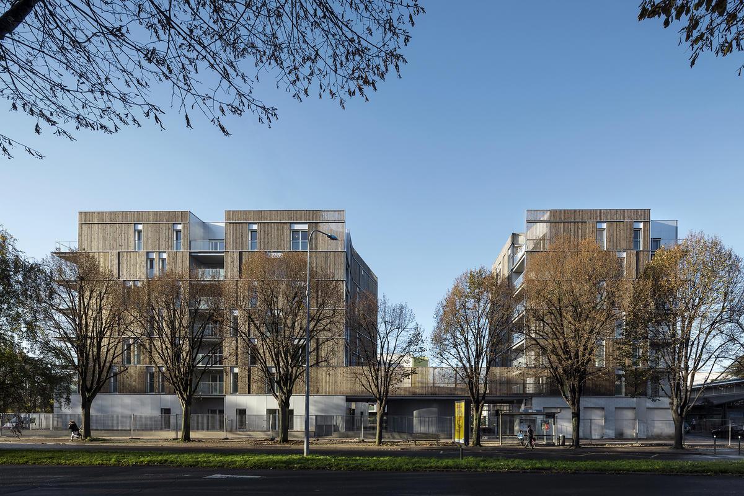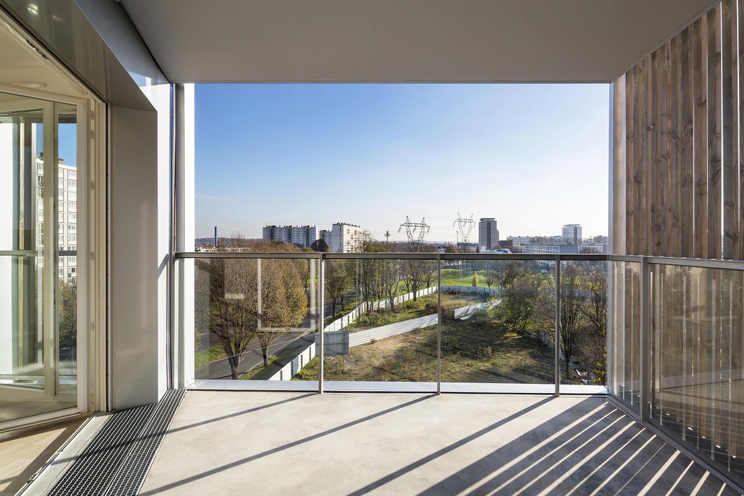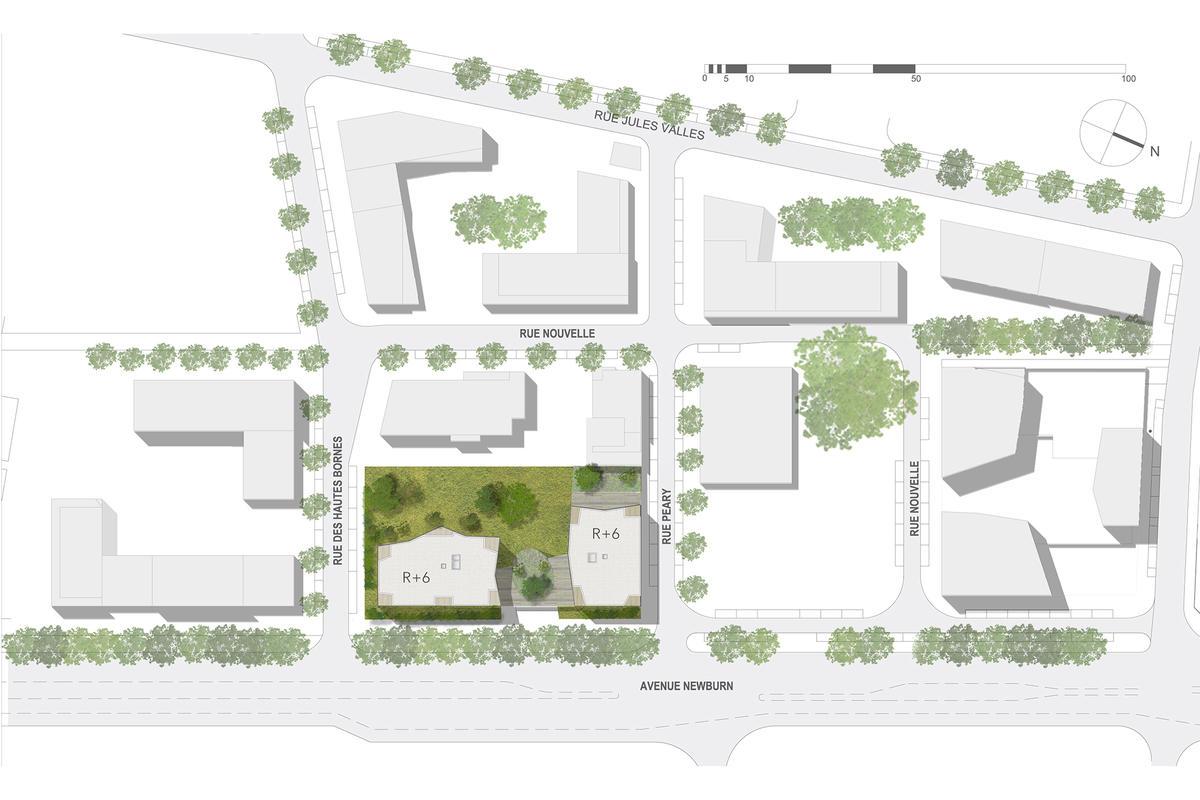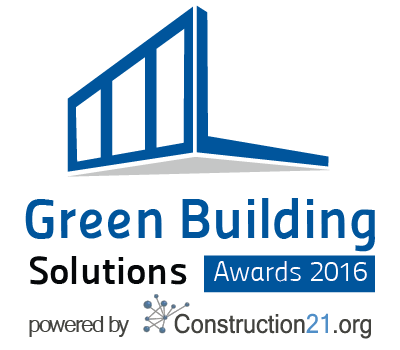ZAC Briand Pelloutier
Last modified by the author on 07/10/2016 - 14:58
New Construction
- Building Type : Collective housing > 50m
- Construction Year : 2015
- Delivery year : 2015
- Address 1 - street : 94600 CHOISY-LE-ROI, France
- Climate zone : [Cfb] Marine Mild Winter, warm summer, no dry season.
- Net Floor Area : 4 780 m2
- Construction/refurbishment cost : 7 600 000 €
- Number of Dwelling : 66 Dwelling
- Cost/m2 : 1589.96 €/m2
Certifications :
-
Primary energy need
51.4 kWhep/m2.an
(Calculation method : RT 2012 )
Innovative light facade
The operation is characterized by its light facade coated wood asked to clear way. She describes the project: it envelops each of the two buildings, follows the folds and developed, becomes sliding louvered front windows and partially stops at the location of the terraces. Developed by the agency, the curtain wall 30 cm thick combines industrial components: cladding plates and preframes steel to timber cladding; and has excellent thermal performance with 27 cm insulation.
Bioclimatic design of the building - compact, high performance facade coat, good solarization - allowed to go beyond the requirements of Effinergie + label, with a gain of 45% on the Bbio Max.
PROJECT PRESENTED AT THE COP 21 HLM INNOVATION TROPHY 2016 COOP SPECIAL MENTION architizer 2016
Sustainable development approach of the project owner
The Newburn is a Expansiel Promotion operation will showcase both for its environmental and social innovations qualities.SOCIAL INNOVATION The Newburn helped to introduce in this neighborhood in urban refurbishment a social diversity by providing a first Accession operation in reduced VAT enjoying Anru premiums. These optimal financial conditions have helped to secure the purchase of many buyers from for more than half of the housing stock by providing a building of great architectural and environmental quality at a very competitive price.
ENVIRONMENTAL INNOVATION The Newburn incorporates a high level of bioclimatic design to minimize heating requirements (- 45% on the Bbio Max). The compactness of the building, the facade coat thermally high performance, the excellent solarization make possible to go beyond the requirements of the BBC label Effinergie while providing quality of life and comfort to the inhabitants. The innovative and efficient construction solution based on a concrete structure (slabs and shear walls carriers) with an industrialized metallic light facade, replaceable and recyclable with a wooden cladding. The construction of this operation is cleaner than a conventional solution and created less discomfort for residents through the establishment of a low-nuisance. The construction time is shorter due to the rapid construction of the facade. This was selected by the Val de Marne Department to participate in the COP 21.
Architectural description
Compact and open buildingsAlternative solution proposed by the agency Philippon - Kalt map to planners of the development zone (ZAC), Daufresnes Le Garrec & Associates, the allocation of housing in two six-story buildings connected by the low volume of the hanging garden which covers the bicycle storage creates a visual continuity on Newburn Avenue while leaving perceive the garden in the heart of island.
With an elliptical form, this common local floor-level, around which the inhabitants walk, concentrates and diffuses towards the halls.
These connecting elements, associated with the presence of the wooden cladding that surrounds each of the two buildings, enhance the landscape perception of the project and identify the operation on the avenue.
The choice of compact building, an unusual thickness of 17 m in the central portion, provides a thermally more efficient response and a greater freedom of orientation of each housing, very open to the outside.
USE AND COMFORT QUALITIES
The 66 apartments from 2 to 4 rooms are arranged around a central circulation cage at 4 and 6 by floor. Each housing has an outer space in the extension of the main living. Wooden trellises partially close these spaces to ensure summer comfort and ensure privacy.
From three parts, the apartments benefit from a double exposure and corner living and enjoying a large opening on the surrounding landscape.
The full height windows provide generous natural lighting in all rooms.
They are equipped with wooden sliding shutters which, like trellises, preserve from prying eyes without obscuring the light or block the airflow.
With the choice of a floor-heating system, the interior is facilitated and continuity between balconies and floor of the insured stays.
HOUSING OPEN ON LANDSCAPE
Open terrace angles
Integrated into the volume of the building, loggias and terraces occupy all angles, opening widely the apartments of the surrounding landscape.
These outdoor spaces are real living spaces in continuity stays and cuisines.
They extend each dwelling.
AN INVITATION TO THE FRIENDLY
The common area lit and ventilated naturally, are thought to welcome moments of exchange between people. Bearings potentially become an inter-friendly space. Similarly, the bicycle and stroller, distribution element between the two buildings, offers informal meeting place and contributes to the overall composition.
ECONOMIC PERFORMANCE AND CRANE
Mixed progressive and constructive solution
The constructive principle is based on a concrete structure - slabs and shear walls carriers - and a light facade. Real coat, this facade, developed at the project offers an effective technical solution.
Dissociated from the structure, eliminating thermal bridges, it can evolve with future requirements without necessarily changing the essence of the building. It also allows a more careful work on secondary trades.
Passive design
The bioclimatic approach conducted on this project has reduced the building's heating needs. To limit the costs of maintenance and operation, no additional renewable energy, except the connection to the virtuous geothermal heating system, has been implemented. The building's design: compact, high performance facade heat, good solarisation, has resulted in a building which goes beyond the requirements of effinergie + label, to comply with the following performance: 20% more efficient than the + label and Effinergie 40% more efficient than the RT 2012.
Thin, light and highly insulating
The facade, a very small overall thickness of 30 cm, includes 20 cm of insulation, giving very good thermal and acoustic performance.
Its lightweight - ten times lighter than traditional concrete facade - results in reduced structural costs and thus a lower cost.
Economy at every stage
Once the sealing film to the air is landed on the building structure, the interior and exterior work can proceed in parallel, reducing the time to work.
The performance of the facade, the compactness of the buildings and the double orientation of housing can reduce energy consumption.
Explored to meet the challenges of sustainable development, this innovative solution results in improved comfort, lower expenses of users and architectural quality always reaffirmed.
FRONT LIGHT INNOVATIVE INDUSTRIALIZED RECYCLABLE
The facade shells each of the two buildings, following the folds and developed, becomes sliding shutter in front of windows and stops partially at the location of the terraces.
Innovative, it combines a metal frame with recyclable industrial components: cladding plates and steel sub-frames attached to the slab nosing, rigid insulation protected by black steel tray and wooden cladding previously autoclaved to prevent aging.
In order to ensure the rankings M2 fire, the complex’s facede is closed by a plate on which then comes this cladding.
Building users opinion
Occupants’ opinion: A testimony book focuses on the life course of people has been achieved. Philippe Monges, professional photographer and writer has met new people and made a series of interviews to understand their expectations, the reasons for their choice, and what they felt once settled.
Here are some of these testimonials:
- "We were even surprised by the Common areas. We expected less. The hall, the lighting, the local bikes and the bins are quite successful..."
- "I contacted the promoter at the beginning of the commercialization and I immediately opted for a ground garden, she recalls. These outdoor spaces, is happiness! "Spaces in front of a façade made of wood and metal. "I love the combination of these two materials. I find this very successful. "
See more details about this project
http://www.philippon-kalt.fr/index.php/project/66-logements-effinergie-accession-sociale/Stakeholders
Contractor
EXPANSIEL PROMOTION - GROUPE VALOPHIS
Béatrice ROULENDES, [email protected]
https://www.expansiel-promotion.frDesigner
PHILIPPON - KALT ARCHITECTES URBANISTES
Brigitte Philippon, Jean Kalt, [email protected], 01 47 07 32 97
http://www.philippon-kalt.frThermal consultancy agency
ALTO INGENIERIE
Kévin Marchand, [email protected]
http://www.alto-ingenierie.frStructures calculist
JEAN-PAUL LAMOUREUX
Jean Paul LAMOUREUX, [email protected]
ROBERT LOURDIN
Robert Lourdin, [email protected]
Other consultancy agency
ACT&T PAYSAGES ET TERRITOIRES
Thomas Seconde, [email protected]
landscaper
Company
GCC
Contracting method
General Contractor
Type of market
Realization
Energy consumption
- 51,40 kWhep/m2.an
- 85,00 kWhep/m2.an
Real final energy consumption
45,20 kWhef/m2.an
Envelope performance
- 0,58 W.m-2.K-1
- 0,54
Systems
- Urban network
- Low temperature floor heating
- Urban network
- No cooling system
- Humidity sensitive Air Handling Unit (Hygro B
- No renewable energy systems
Urban environment
- 2 370,00 m2
- 1 235,00 %
- 901,00
Product
Principle coat facade lightweight metal frame designed by Philippon Kalt Architects
Facade is constituted with different elements under technical advice. The supporting structure is made of metal cladding by Arcelor Mittal.
http://www.philippon-kalt.fr/Structural work / Structure - Masonry - Facade
In accordance with the acoustic and thermal requirements, and to all the regulations, realization of a light facade insulated into wall insulation, on a metal structure / frame attached to the right of the leveled concrete floors made in batch Carcass work, composed of: exterior Skin the right of floors: - structure: Trays of metal cladding - exterior insulation rock wool fastened with structure in metallic Z - steel basin by rain visor office - outside cladding: Wood or aluminium. An inner liner comes to treat the side finishing housing and complete thermal and acoustic insulation requirements: - steam Pare - internal insulation - 2 BA13. The facade, with a very small overall thickness of 30 cm, includes 20 cm of insulation, giving it very good thermal and acoustic performance. Its lightweight - ten times lighter than traditional concrete facade - results in reduced structural costs and thus a lower cost.
The process consists of various products under technical review. The complex has been validated by the control office and the label Habitat and Environment.
Construction and exploitation costs
- 247 681 €
Water management
Comfort
Life Cycle Analysis
Reasons for participating in the competition(s)
L’opération de 66 logements en accession sociale et commerces, répartis en deux immeubles de six étages se caractérise par sa façade légère revêtue de bois posé à claire voie.Mise au point par l’agence d’architecture Philippon - Kalt, cette façade qualifie le projet : elle enveloppe chacun des deux bâtiments, en suit les plis et développés, devient persienne coulissante devant les fenêtres et s’interrompt partiellement à l’endroit des terrasses.
Légère et fine - 30 cm d’épaisseur - elle associe des composants industriels : plateaux de bardage et précadres en acier à une vêture bois.
La conception bioclimatique du bâtiment : compacité, façade manteau thermiquement très performante, bonne solarisation a permis d’aller au-delà des exigences du label Effinergie +, avec un gain de 45% sur le Bbio Max.
Building candidate in the category

Energie & Climats Tempérés





