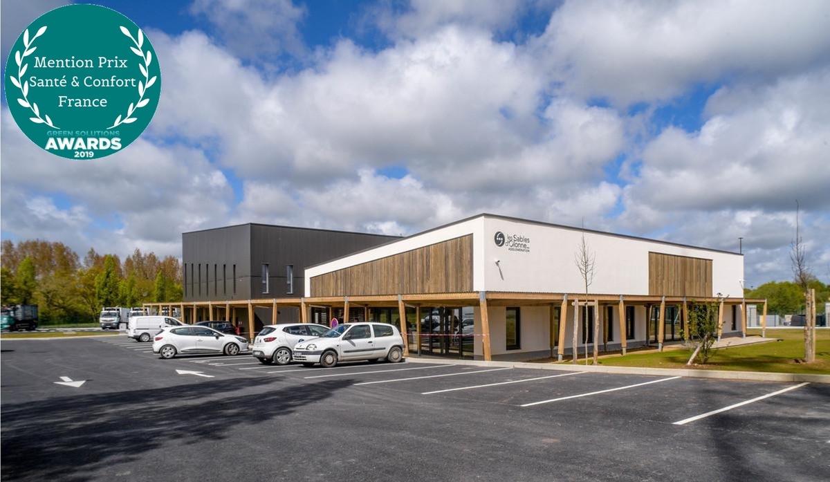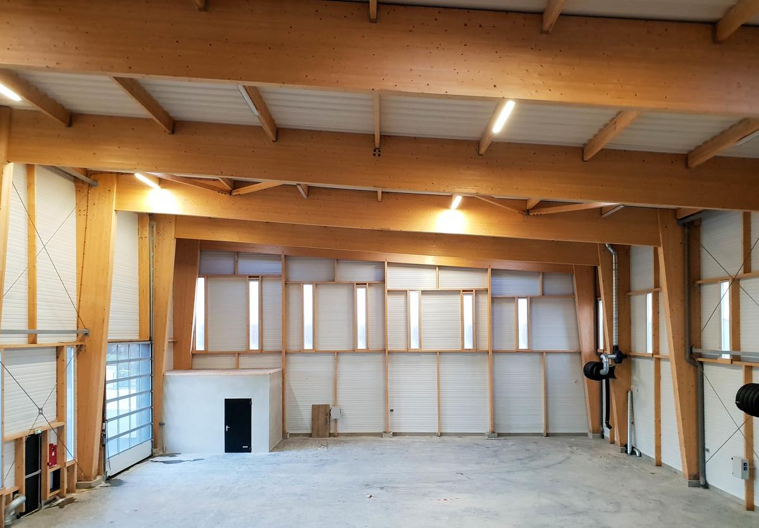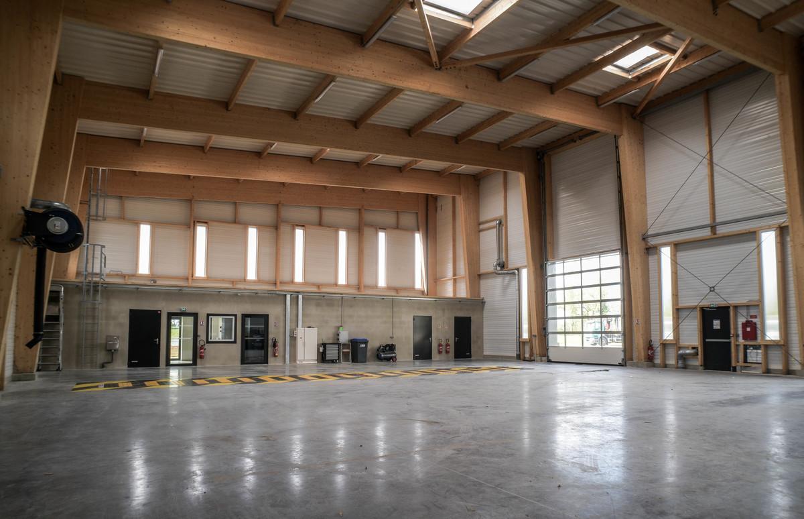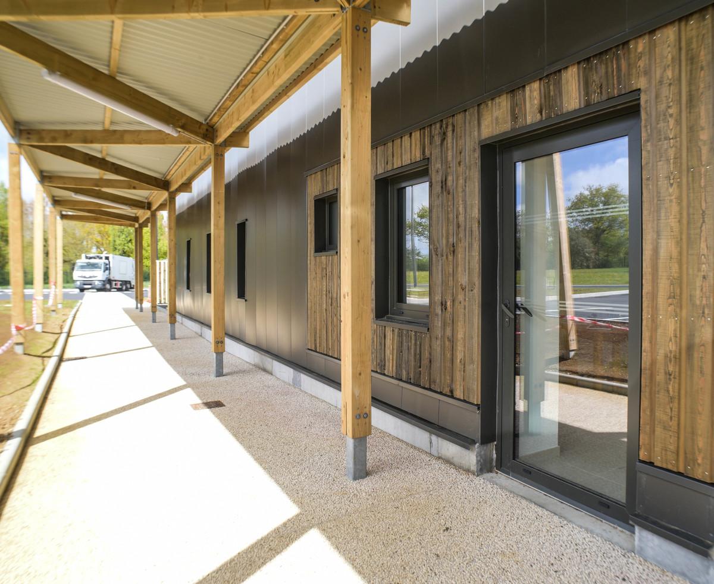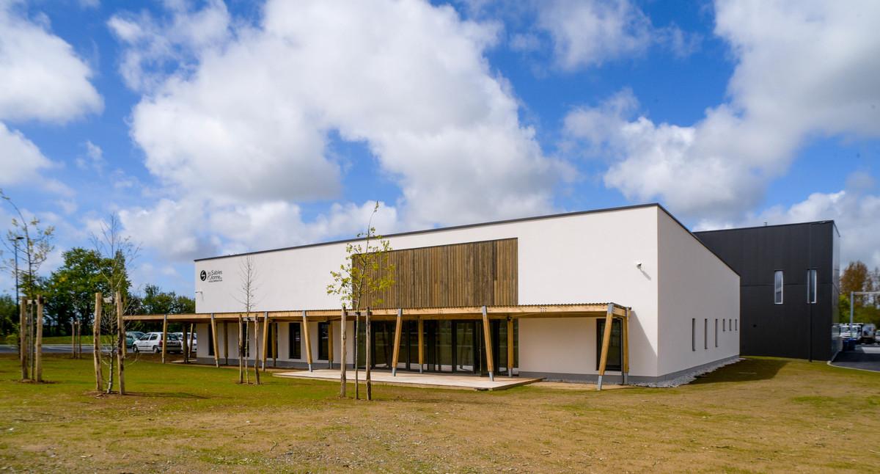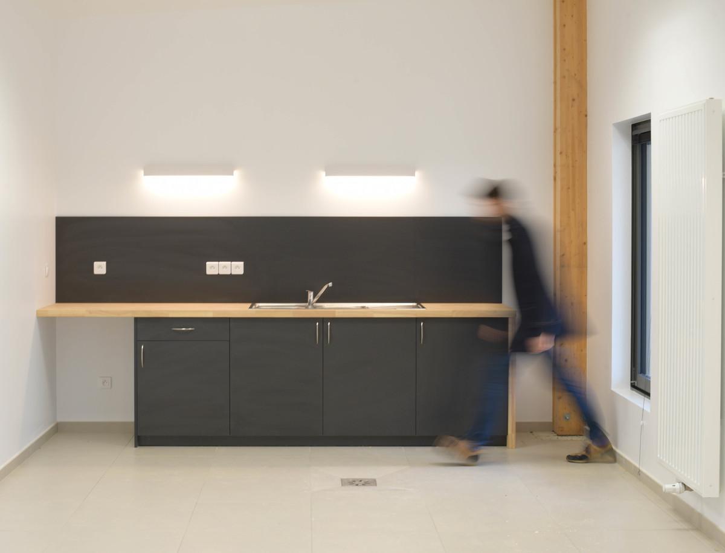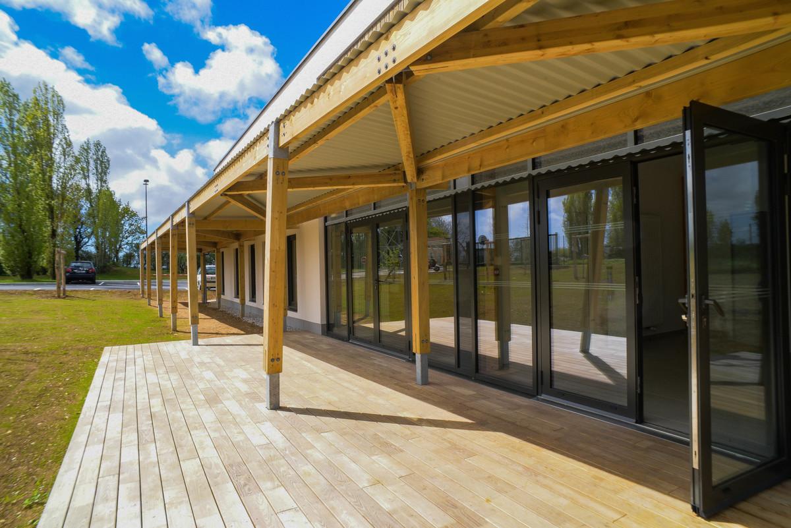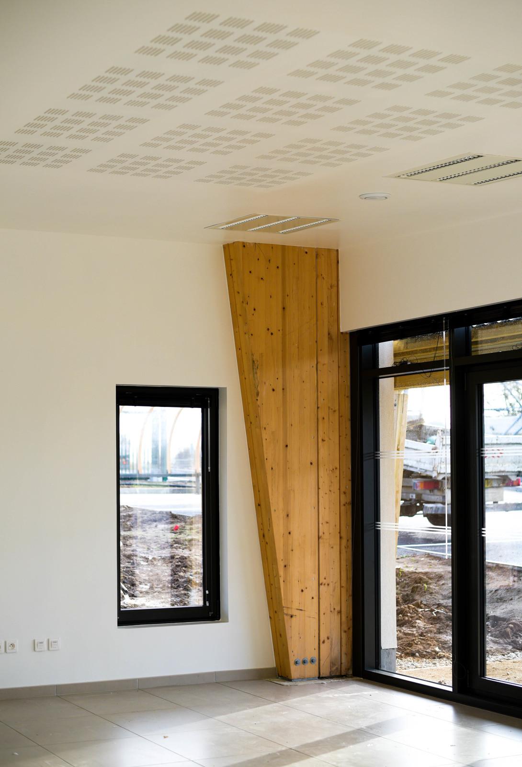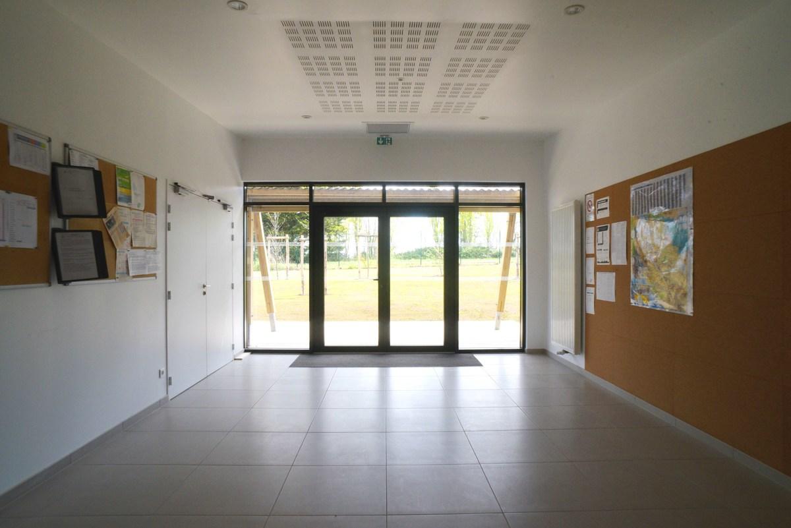Waste collection logistics base
Last modified by the author on 11/05/2020 - 14:43
New Construction
- Building Type : Other building
- Construction Year : 2019
- Delivery year : 2019
- Address 1 - street : Les Taffeneaux, Le Château-d'Olonne 85180 LES SABLES D'OLONNE, France
- Climate zone : [Cfb] Marine Mild Winter, warm summer, no dry season.
- Net Floor Area : 1 000 m2
- Construction/refurbishment cost : 1 700 000 €
- Number of none : 7 none
- Cost/m2 : 1700 €/m2
-
Primary energy need
77.2 kWhep/m2.an
(Calculation method : RT 2012 )
The project was commissioned by the agglomeration of Sables d'Olonne for the organization of waste collection. One building houses the offices and social premises and the other the truck maintenance workshop, both are linked by a wooden frame awning. The shape of the buildings is inspired by their bioclimatic orientation , the office area opens towards the South and the West while the workshop side is turned towards the North to take advantage of an indirect light by avoiding overheating. The set is designed with a wood structure and biobased insulation .
The construction is efficient and low carbon cost equivalent to "standard" constructions . A locally available resource has been used: Hemp, of which Vendée is the second largest producing basin in France, and which is inseparable from the wood frame. The vertical walls are insulated with wood fiber and hemp concrete or vegetable wool and vegetable wool roofs. The orientation of the premises was designed to allow solar gain without causing overheating. The roof was chosen in white tint to minimize the effect of solar radiation.
An innovation reduces the project to 8 months only: prefabricated panels in wood frame, wood fiber and hemp concrete. The panels were assembled in the workshop during the structural work, allowing the hemp concrete to dry before being placed on the laminated wood structure. The insulation of the plant wool workshop also represents an advance in the construction of industrial buildings made of metal cladding, usually insulated with mineral wool. A double flow ventilation coupled with a powerful envelope allows to minimize the contributions in heating.
Sustainable development approach of the project owner
The project manager did not aim to build a biobased building but was seduced by the approach proposed by CAN. The agency was able to convince the contracting authority for the use of biosourced materials. The cost of wood construction and the insurability of hemp were the two main points on which it was necessary to reassure the contracting authority. Awareness-raising work with companies was also put in place because they did not have knowledge of hemp use. The particularities of the construction incorporating hemp were explained to the carpentry company Carpenters of the Atlantic. All this happened very simply and all the actors played the game which allowed to realize the project without hindrance or additional delays. The project owner is very satisfied with the missions and services provided.
Architectural description
The two buildings, offices and workshop, have been separated to avoid any acoustic discomfort and are connected by a wooden frame canopy which turns in solar protection on the southern part of the offices. This awning, conceived as a link between the two entities, is punctuated by the design of staggered columns and the arrangement of V-shaped wooden beams. The shape of the buildings was inspired by their bioclimatic orientation, the office part opens towards the South and West to capture while the workshop side is turned to the North to take advantage of an indirect and diffuse light while avoiding overheating. The inverted slopes of the roofs allow the two buildings to respond and reduce visually the height difference between these templates necessarily different because of the exploitation. Both volumes are underlined by the contrasting shades of their facades. A particular reflection was conducted to design this set with a wood structure and biosourced insulation without constraining the architectural writing.
Biobased materials in the broad sense are for our agency indissociable wood in low carbon construction. The source of the materials is also important in order to reduce the carbon impact of the construction. A locally available resource was particularly used: Hemp, of which the Vendée is the second largest producing basin in France.
Both buildings have a wooden structure and are insulated with biobased materials. The walls of the office part were designed in prefabricated walls in wood frame, wood fiber and hemp concrete filling. Those in the workshop are insulated with hemp, linen and cotton wool, as well as the roofs of both buildings.
The orientation of the premises was designed to allow solar gain without causing overheating. The living rooms and offices are oriented South and West and protected by solar breezes adapted to the orientation while the technical and wet premises are buffer areas in the north. The roof was chosen in white tint to minimize the effect of solar radiation.
A constructive innovation allowed the project to be completed in just 8 months and to respect the constrained deadlines of the specifications. This innovation lies in the development of prefabricated panels in wood frame, wood fiber and hemp concrete. The panels were thus pre-assembled in the workshop during the structural work, allowing the hemp concrete to dry.
The insulation of the plant wool workshop also represents an advance in the construction of industrial buildings made of metal cladding, usually insulated with mineral wool. All the walls of two entities are supported by glued laminated timber frames. A double flow ventilation coupled with a powerful envelope allowed to minimize the contributions in heating.
Building users opinion
Very good return of users of the site, the building is functional, practical, clean, working conditions are optimal.
The project owner is very happy with the building: "This project makes the elected officials want to produce other constructions with biosourced materials"
If you had to do it again?
The main difficulties with biosourced materials are psychological, because most people associate bio-sourced materials with uninsurable and high-cost self-construction projects. It is therefore necessary to convince by demonstrating insurability and financial feasibility. For some uses, the regulation vis-à-vis biosourced materials still has some gaps. The dialogue with the contracting authority and the control offices helped to remove concerns.
See more details about this project
http://can-ia.fr/base-logistique-bom/https://www.construction21.org/france/articles/fr/green-solutions-base-logistique-pour-l-organisation-et-la-collecte-des-dechets-des-sables-d-olonne.html

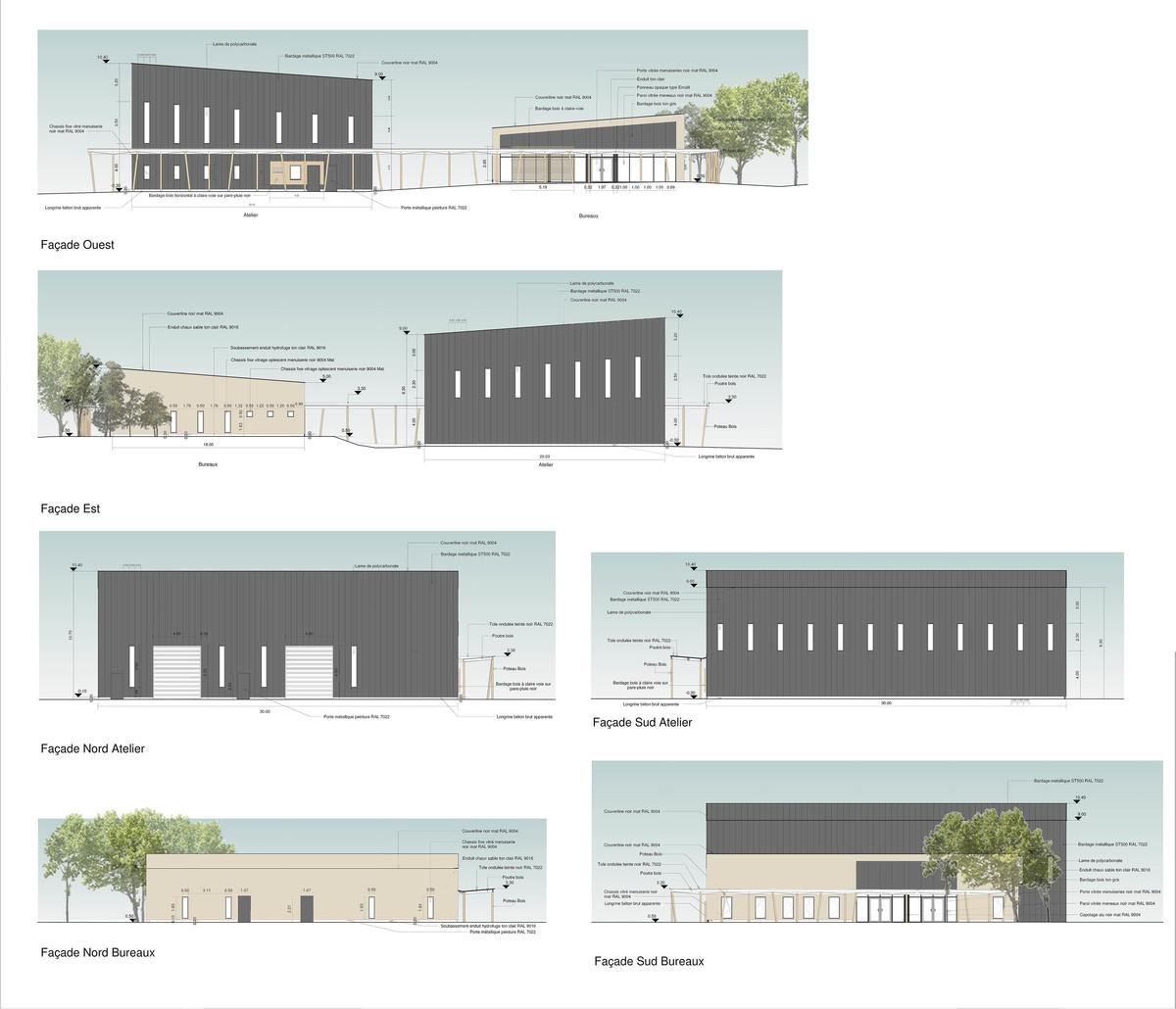
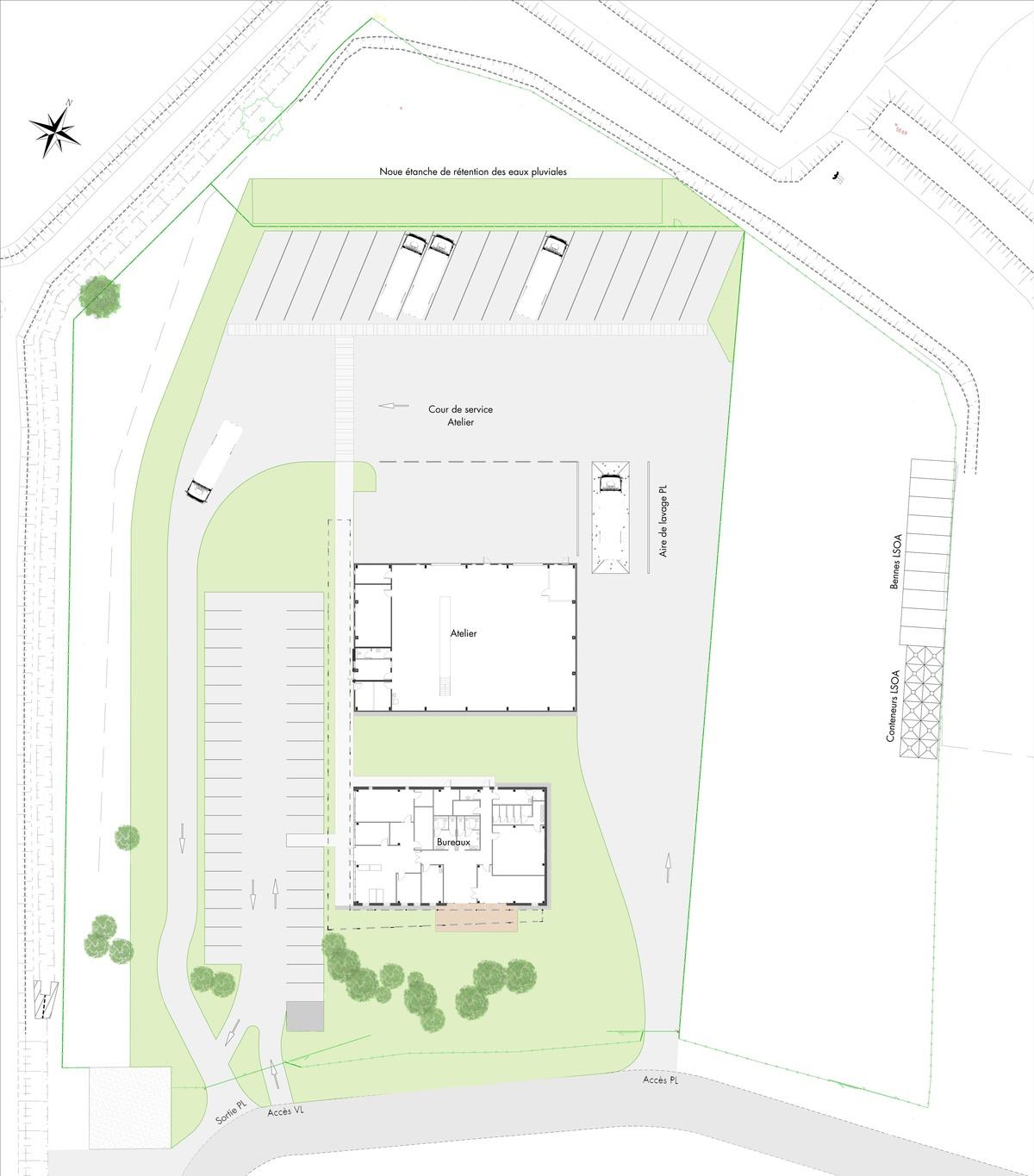
Photo credit
CAN-ia
Contractor
Construction Manager
Stakeholders
3C ECO STRUCTURES
http://www.3c-eco-structures.com/BE structure
Thermal consultancy agency
AIREO ENERGIES
BE fluids
Company
SOFULTRAP
Earthmoving / HHT
Company
VOISIN CONSTRUCTIONS
Big work
Company
Les Charpentiers de l'Atlantique
Wood frame
Company
Cruard Couverture
Roofing / Siding
Company
ISOLAVIE
Exterior lime plaster
Company
CSM 79
Locksmith
Company
Serrurerie Luconnaise
Exterior joinery / curtain wall
Company
SARL Lilian
Partitions / dubbing / false ceilings
Company
SARL Terrien
Interior joinery
Company
SARL CCV
Floor coverings and hard walls
Company
SARL Aucher
Painting
Company
CAJEV
Green areas / fences
Company
SNCV Ouest
Heating / ventilation / plumbing
Company
SNGE Ouest
electricity
Contracting method
Separate batches
Type of market
Global performance contract
Energy consumption
- 77,20 kWhep/m2.an
Envelope performance
- 0,76
Systems
- Heat pump
- Individual electric boiler
- No cooling system
- Double flow heat exchanger
- No renewable energy systems
Smart Building
Urban environment
- 15 482,00 m2
- 15,48 %
- 2 784,00
Product
Chenevotte Chanvribat® (Hemp concrete)
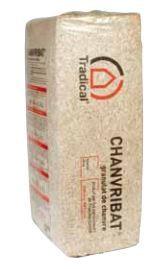
TRADICAL®
http://www.bcb-tradical.com/Finishing work / Partitions, insulation
Among the bio-based materials, hemp needs to be better known. This plant growing without plant protection product and without irrigation is very useful for crop rotation. It is then fully recoverable: its highly nutritious seeds are processed for food and cosmetics Its fiber is used for textiles, paper or bio-plastic The chènevotte, located in the heart of the stem, serves as mulch for horticulture and granulate for
Hemp concrete is a mixture of hemp, a mineral binder and a mixing water. This nonstructural material is a very good hygro-thermal regulator, which brings both insulation and inertia to the building, it works
as a monomasse. Cost of hemp concrete per m² / ep 200mm (excluding wood frame): 108,00 € / m² Its perspirancy quality or high permeability to water vapor makes it an excellent hygienic regulator. It is also a so-called "phase change" material giving off latent heats of change of state. In other words, this feature ensures optimal summer and winter comfort, without the need for electrical systems. The wall alone manages the phase shifts of temperature and humidity that the structure can experience throughout a year. These qualities make it a high-performance material which, far above the thresholds, meets the thermal regulations in force. In addition to its hygrothermal qualities, hemp concrete is a carbon sink for the structure, storing more CO2 than its life cycle emits. It also does not emit volatile organic compounds and thus ensures healthy atmosphere for the user by regulating the surface moisture on the surface of the interior walls. Hemp concrete avoids the risk of condensation that can be observed in conventional housing when mechanical ventilation malfunctions for example.
The product is under technical notice and holds its professional rules. The workers made the prefabrication of wood-concrete hemp panels in the workshop. They were able to appreciate the comfort of the workshop work and the speed of implementation on site. Hemp concrete provides significant thermal and hygroscopic comfort for its occupants.
Tradical® Thermo Lime (Hemp Concrete)
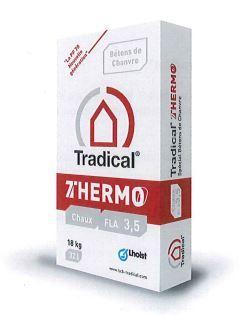
TRADICAL®
http://www.bcb-tradical.com/Finishing work / Partitions, insulation
Material designed from Gypsum, significantly less energy intensive than cement for its production. Technical information is available here: http://www.bcb-tradical.com/wpcontent/uploads/2018/02/Brochure-Beton-Chanvre-Tradical-12-2017.pdf Cost of hemp concrete per m² / ep 200mm (excluding wood frame): 108,00 € / m²
The material meets the NF DTU 26.1 requirements. The workers appreciated the prefabrication of wood-concrete hemp panels in the workshop. Because of the comfort and the speed of setting up on site. The concrete brings a thermal and hygroscopic comfort very appreciated by the occupants.
Rigid Steico integral wood wool panels (incorporated on prefabricated wood / hemp concrete panels)
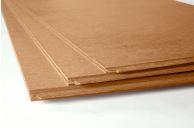
Steico
https://www.steico.com/fr/Finishing work / Partitions, insulation
Wood wool is a biobased material derived from sawmill waste. This insulation has been exploited as ITE and support coatings (walls). Soprema® offers similar panels that benefit from technical advice, for applications on masonry and timber framing.
This material applied as ITE provides additional insulation and eliminates almost all thermal bridges of the building. Its implementation in shop or on site remains simple and fast.
Biofib Trio®
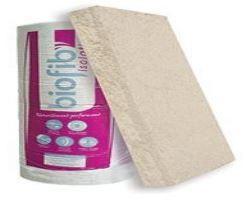
CAVAC
02 51 36 51 51
https://www.coop-cavac.fr/Finishing work / Partitions, insulation
This material is composed of 92% of vegetable fibers (flax, hemp and cotton) and 8% of binder. Link: https://www.biofib.com/files/en/BIOFIB-Trio.pdf
This material and under technical notice: https://www.biofib.com/files/BIOFIB_TRIOAvis_technique_CSTB_Murs.pdfIt does not trigger irritation to the skin. If inhaled, the body is able to
easily destroy this type of plant fiber. In fact, it is appreciated by the workers who implement it. He brings
also a remarkable thermal and acoustic comfort within the building, thus guaranteeing a working space
pleasant. Companions no longer wish to lay mineral wool.
Construction and exploitation costs
- 110 500 €
- 1 797 690 €
Water management
Indoor Air quality
Comfort
GHG emissions
- 3,00 KgCO2/m2/an
Life Cycle Analysis
Reasons for participating in the competition(s)
La base logistique pour l'organisation et la collecte des déchets est constituée de deux espaces de travail : un atelier et des bureaux. L'utilisation de matériaux sains et biosourcés, comme le bois et le chanvre, bénéficie à la santé des usagers. La structure bois apparente dans l'atelier rend l'espace chaleureux. Le confort au travail est amélioré avec des espaces de détente tant à l'intérieur qu'à l'extérieur.
Building candidate in the category

Health & Comfort





