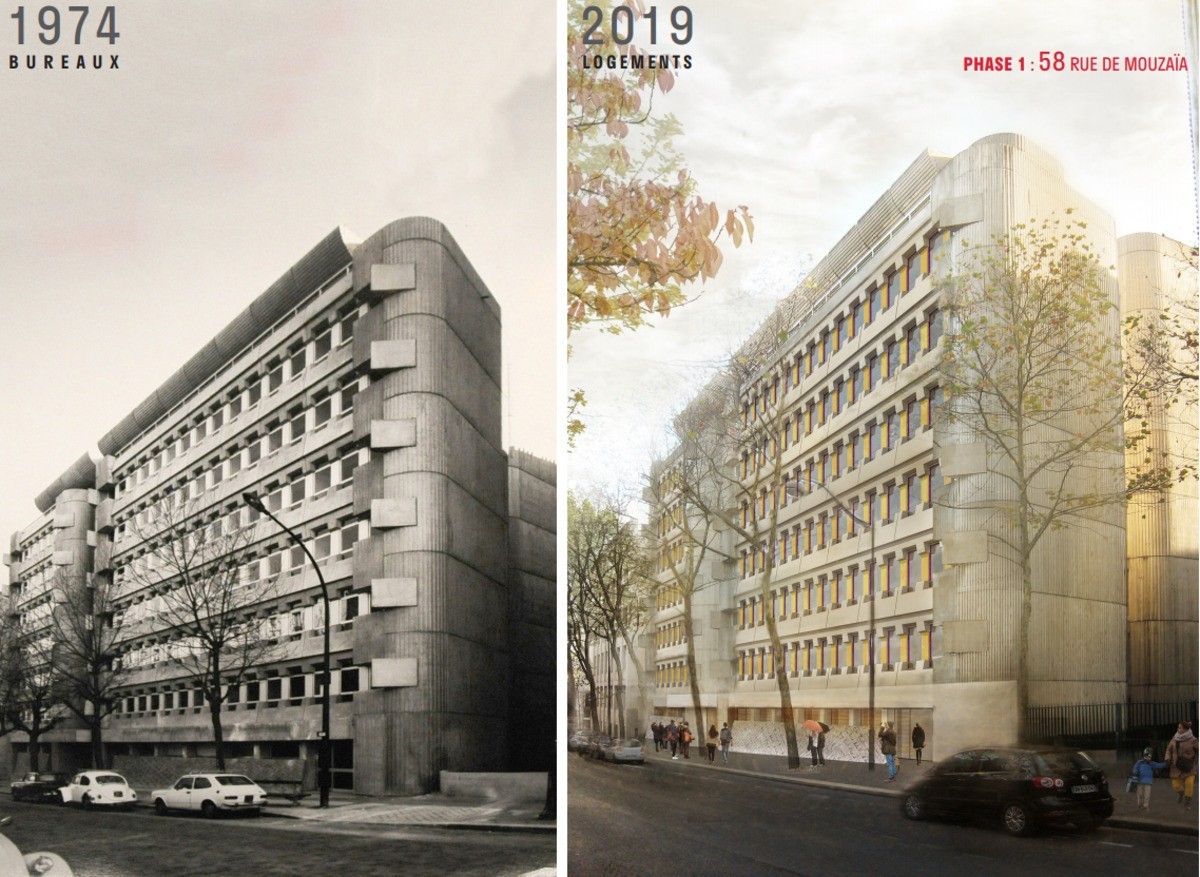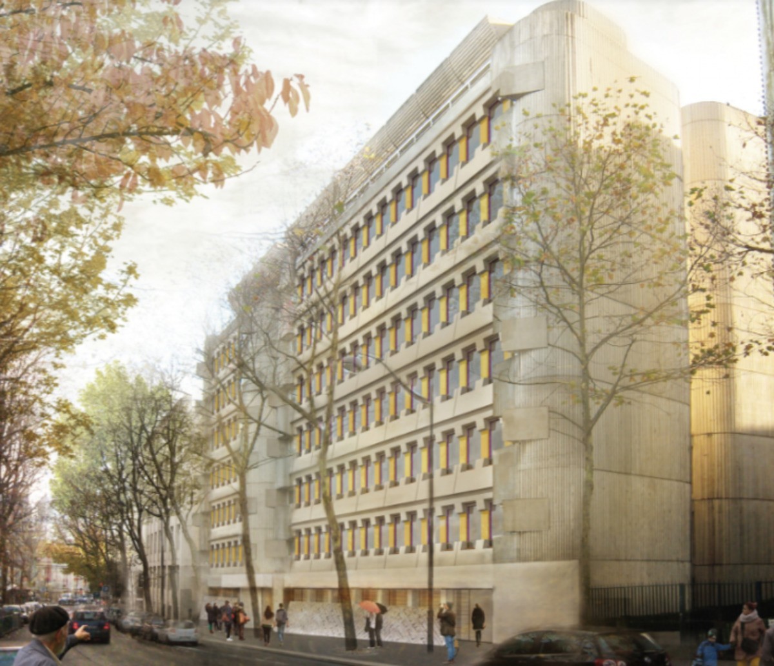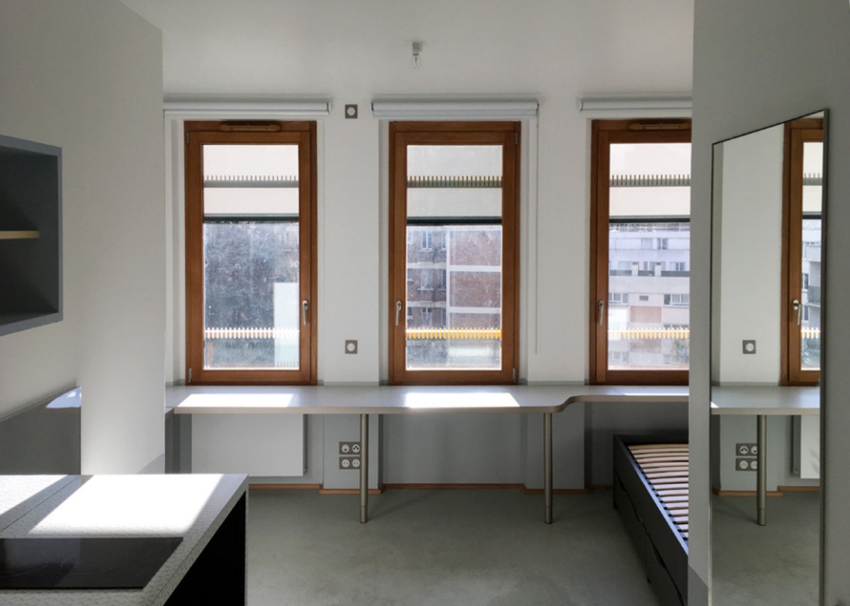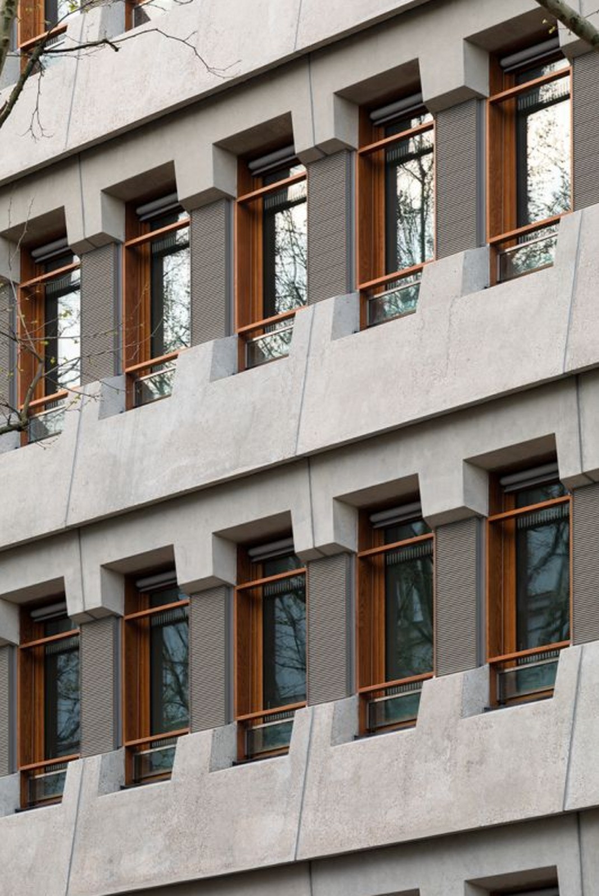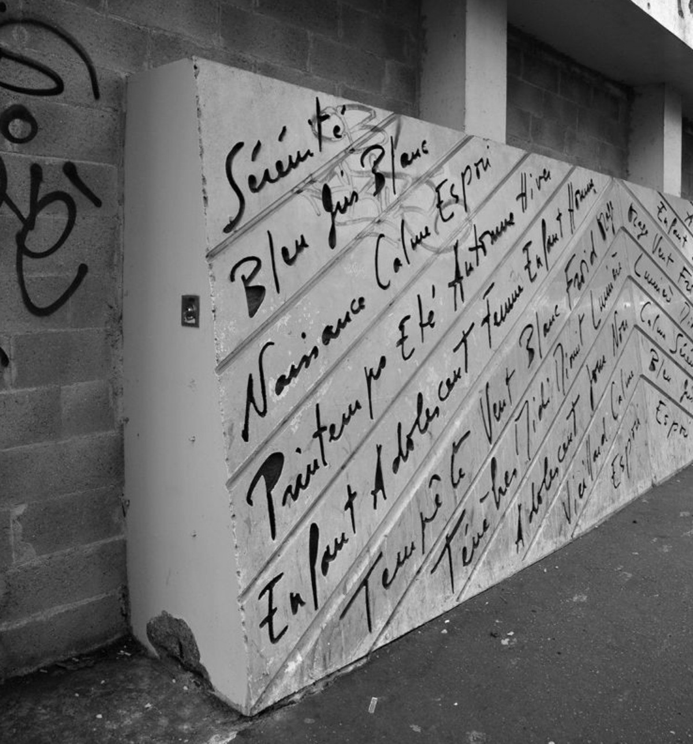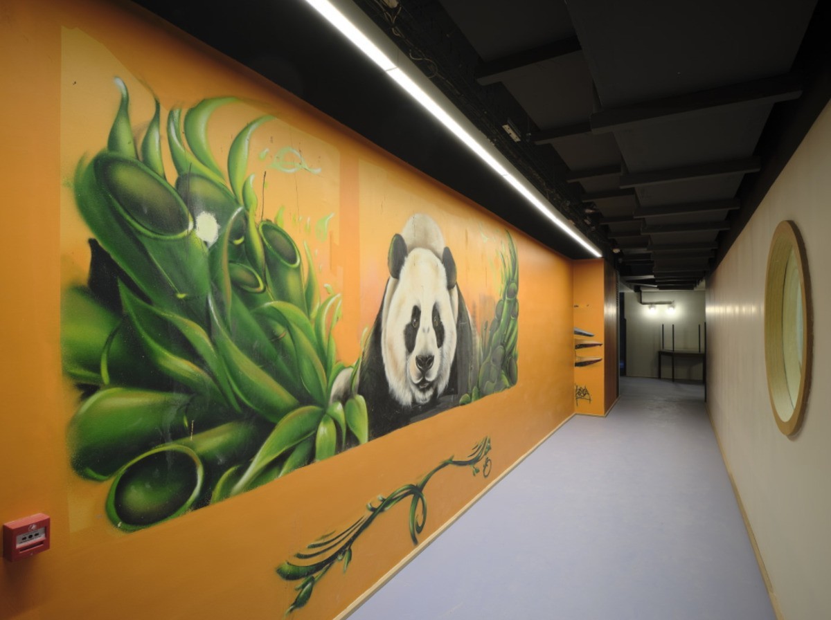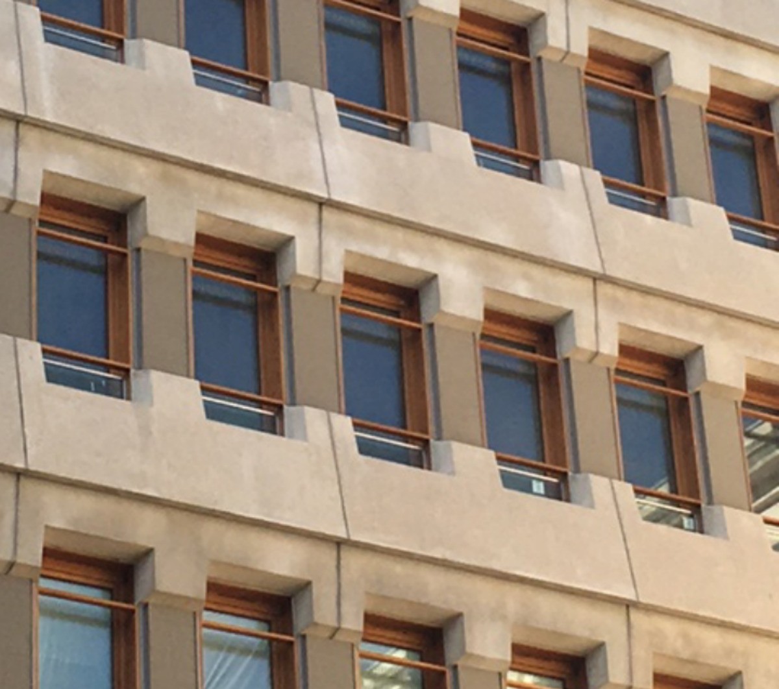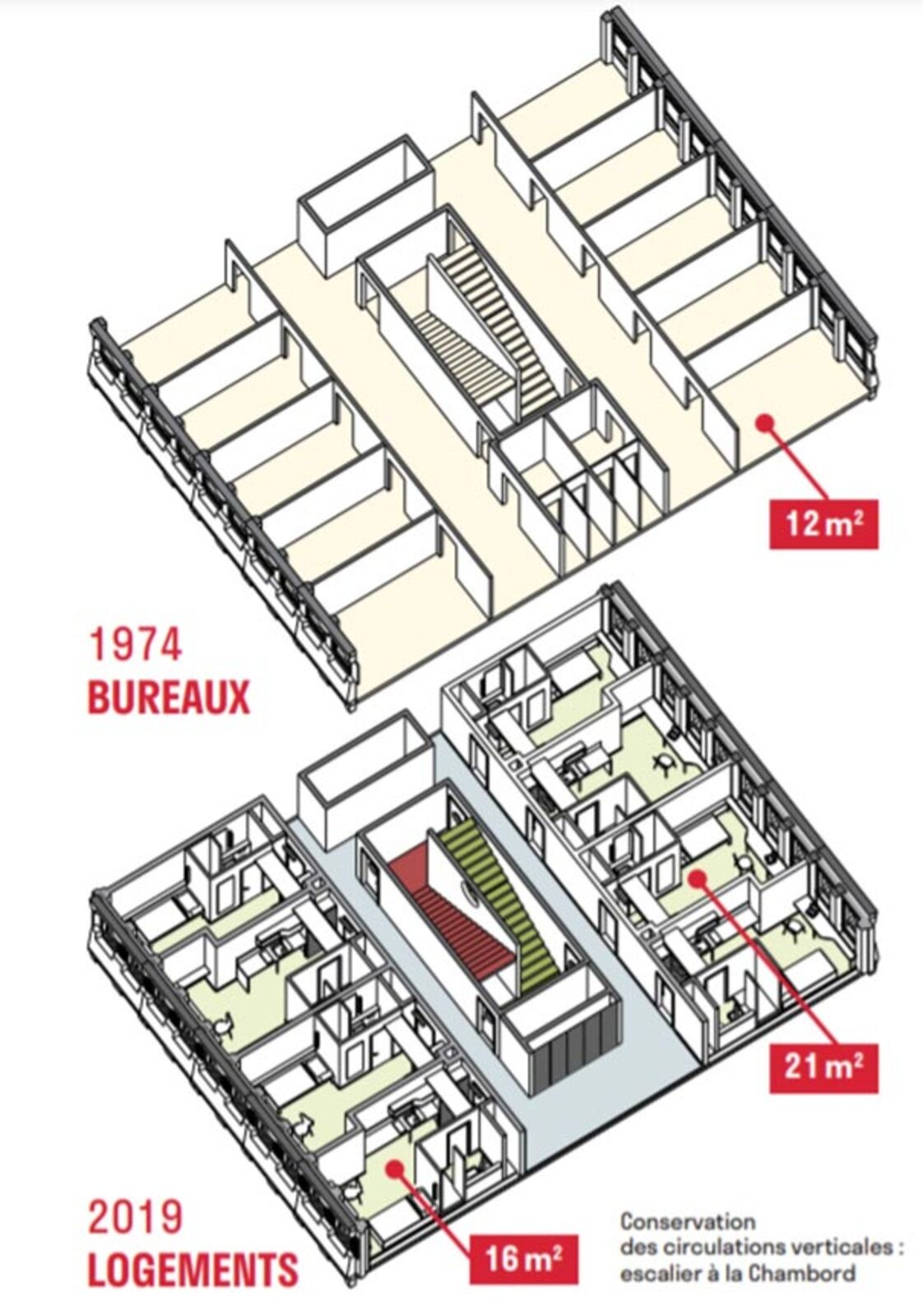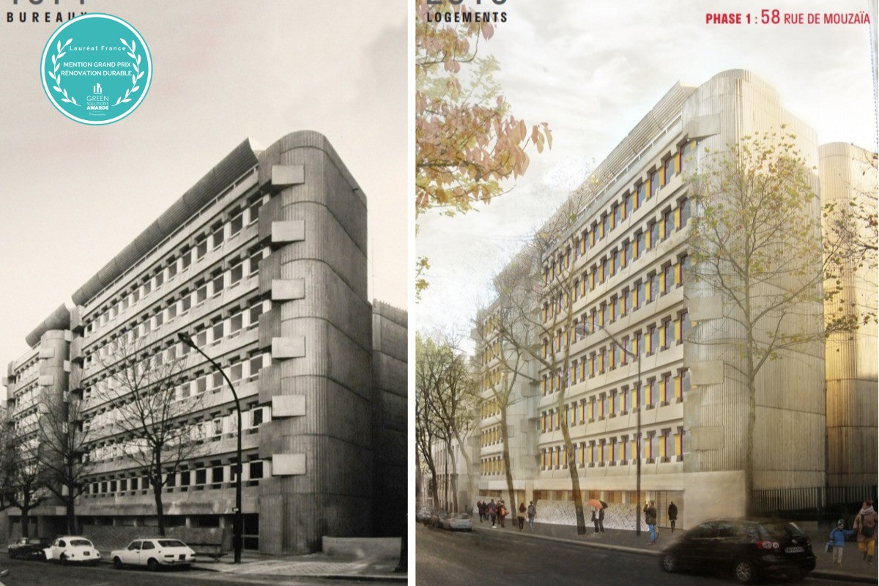Transformation of offices into 288 housing units
Last modified by the author on 29/03/2021 - 16:04
Renovation
- Building Type : Collective housing > 50m
- Construction Year : 2015
- Delivery year : 2019
- Address 1 - street : 58 rue de Mouzaïa 75019 PARIS, France
- Climate zone : [Cfb] Marine Mild Winter, warm summer, no dry season.
- Net Floor Area : 7 600 m2
- Construction/refurbishment cost : 14 000 000 €
- Number of Dwelling : 182 Dwelling
- Cost/m2 : 1842.11 €/m2
-
Primary energy need
75.55 kWhep/m2.an
(Calculation method : RT 2012 )
The project concerns the rehabilitation of two office buildings into housing, at 58 and 66 rue de Mouzaïa, Paris 19th, bought by the RIVP from the city of Paris in 2015. Originally a sewing factory, then DRASS premises and finally an artists' squat and emergency accommodation centre, the site has already undergone profound changes in use, even though it was not designed for this purpose. In addition, the buildings had to be completely rebuilt to comply with current regulations. This project provides many lessons for renovation, but also for promoting easily reversible new buildings.
The building concerned by this case study is the first phase of works, 58, whose restoration was completed in March 2019. This 6000 m² office complex is emblematic of the concrete heritage of the 20th century. Built in 1974 (1924 for 66), it is an example of so-called "brutalist" architecture, which uses concrete for both its aesthetic and symbolic value. Its façade is listed.
In total, the work on the 58 cost €14 million, i.e. €1750 per square meter. The costs are therefore reasonable and the project is easily replicable. Especially since new renovation subsidies have been created since the RIVP bought the buildings. The environmental objectives of the operation are in line with the City of Paris' Climate Plan. It is Cerqual PH&E certified with a performance option and BBC Effinergie Rénovation certified.
The constraints of a rehabilitation project
The site faced the administrative difficulties inherent in this type of operation:
- a modifying building permit, which requires a feasibility study with the submission of a precise file
- the intervention of a large panel of actors to estimate the future cost of the project, which slows down the process.
Respecting the existing architecture also creates site constraints. For this project, the facades were preserved and the structures were exposed. In particular, the concrete had to be repaired and cleaned, which requires a good knowledge of the existing elements to be preserved. In the case of building 58, there was no documentation of what the walls were made of. It was therefore necessary to carry out soundings, which revealed, among other things, that there was no insulation in the existing structure.
Finally, the objective of preserving the façades conditioned the insulation technique used (insulation from the inside), as well as the interior partitioning of the dwellings.
Easier change of use
The existing framework was conducive to the reversibility of the premises, thanks to its dimensions. Thus, the facades and the circulation could be preserved. Service elements, such as lifts, were also well placed. The limited depth of the building was perfect to achieve good lighting comfort. The project was therefore not as expensive as some other rehabilitation projects. However, it was necessary to rethink equipment such as DHW and waste water drains.
The project owner wanted to complete this change of use by seeking a social mix in the neighbourhood through the development of accommodation for young workers and students.
Ensuring good comfort
Acoustics
Acoustic regulations are less stringent for renovation than for new buildings. However, the project owner was keen to work on the acoustics of the accommodation. It was necessary to change the existing electricity and water distribution system, which encircled the building and posed the problem of acoustic bridges. It was decided to recentralise the distribution and to create rising distribution columns, with an opening only on the corridor side for the networks to pass through.
Natural light
The diffusion of natural light was the subject of specific work right down to the basement levels: enlargement of the patio, creation of skylights and windows, etc. Work was also carried out on the façade. The existing metal cassettes, located between each window, have been replaced by striated aluminium panels, which catch more light and provide part of the thermal insulation.
General comfort
In addition to a reinforced building, the collective gas boiler guarantees the energy performance and the comfort of the occupants for heating and domestic hot water. This type of equipment is suitable in terms of power output, location and operation for the project.
Summer comfort
Particular attention was paid to summer comfort, a particularly important issue for a building located in a dense urban environment. The building takes a passive approach: installation of an efficient thermal mantle, a green roof and the use of external blinds and shutters to guarantee thermal comfort.
Sustainable development approach of the project owner
The architects involved in the project are renowned for the challenges of change of use and renovation. Renovating such a building is in itself a lasting commitment. This makes it possible to avoid demolition-reconstruction, which is costly in terms of energy and resources. It is also a historical bias, which makes it possible to preserve the concrete heritage.
In addition, the project has a strong social dimension: it promotes diversity in the capital, by hosting a variety of programs for artists, students, and self-employed entrepreneurs who can cross paths as their activities take place.
Architectural description
The renovation was facilitated by the size of the building, which lends itself well to change in use. The quality of the original plan made it possible to easily transform the office floors into micrologations, without major modifications to the framework: conservation of the facades, vertical circulations, the principle of illumination of the circulations through faults in the facades, creation of fluid and gravity networks, acoustic partitions specific to housing.
The project pays homage to the existing architecture. The facade being classified, it was necessary to preserve its general appearance while providing energy efficiency. This makes it possible to visually enhance the concrete heritage. Inside the building itself, the project leaders have retained what made it so specific: the characteristics resulting from its construction, but also the graffiti, a memory of its squatted period which is an integral part of its history.
See more details about this project
http://mouzaia.rivp.fr/https://canal-architecture.com/publications/construire-reversible-555
Photo credit
RIVP Paris
Contractor
Construction Manager
Stakeholders
Other consultancy agency
Espace-Temps
Environmental consultancy
Contracting method
Public Private Partnership
Energy consumption
- 75,55 kWhep/m2.an
- 174,00 kWhep/m2.an
- 100,00 kWhep/m2.an
Envelope performance
More information
In line with the heritage protection of facades, thermal performance is obtained by creating an internal thermal jacket: replacement and offset of joinery, interior insulation of facades, green roof. External blinds improve thermal comfort in both summer and winter. For the sake of frugality, energy performance is obtained by a passive approach and the use of simple but suitable equipment: efficient thermal envelope, gas condensing boiler. In building n ° 66, there is also a wastewater heat recovery system consisting of a heat pump to preheat domestic hot water. It should be noted that a hybrid gas / geothermal heat pump solution and connection to a heating network have been ruled out for reasons of initial investment costs.
Systems
- Condensing gas boiler
- Condensing gas boiler
- No cooling system
- Double flow heat exchanger
- No renewable energy systems
Urban environment
- 10 500,00 m2
Product
Atlantic Guillot condensing boiler - Varmax

Atlantic Solutions Chaufferie
avvsolutionschaufferie[a]groupe-atlantic.com
https://www.atlantic-solutions-chaufferie.frHVAC, électricité / heating, hot water
Installation of condensing boilers (500KW) providing heating and domestic hot water (DHW). Creation of new hydraulic distributions for acoustic comfort and to meet new building needs via risers, and horizontal distributions supplying DHW to studios and low temperature transmitters in spandrels.
Construction and exploitation costs
Comfort
GHG emissions
- 15,00 KgCO2/m2/an
Reasons for participating in the competition(s)
Souvent oublié, le confort acoustique est extrêmement important dans un bâtiment résidentiel. Sur ce projet, le changement d'usage apportait donc des contraintes nouvelles qui n'avaient pas raison d'être à la conception du bâtiment. Seule une prise en compte très en amont de celles-ci a permis d'arriver à un bon résultat. Les choix fait pour limiter les ponts acoustiques ont en effet influencé directement le trajet des différentes gaines techniques et canalisations.
Malgré un poids carbone significatif, les planchers ont également dû être traité avec une épaisseur supplémentaire de béton afin d'éviter les nuisances sonores entre les étages.
Pour le reste, ce projet démontre l'importance des caractéristiques du bâtiment initial pour assurer une bonne réversibilité. Il a ainsi pu être transformé avec des techniques simples, permettant d'atteindre aisément un bon niveau de confort. La structure existante du bâtiment, qui présentait déjà de grandes surfaces vitrées, a pu être optimisée pour gagner en apport lumineux et confort thermique. Un travail poussé a également été mené sur la ventilation pour que le bâtiment dispose d'une QAI équivalente à du neuf.
Building candidate in the category





