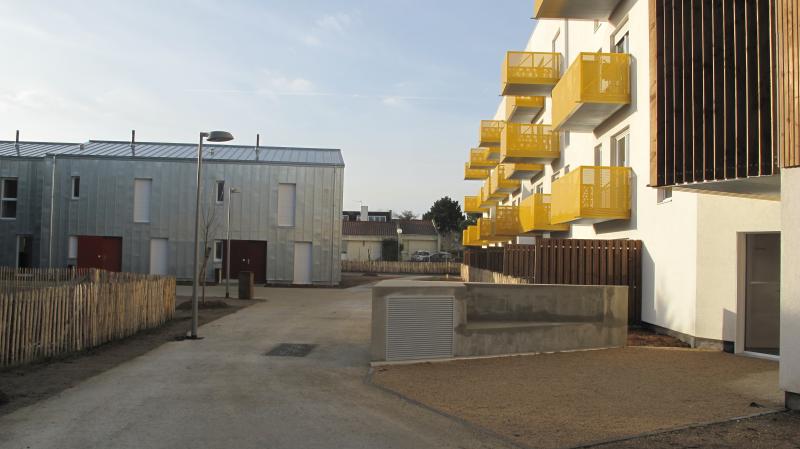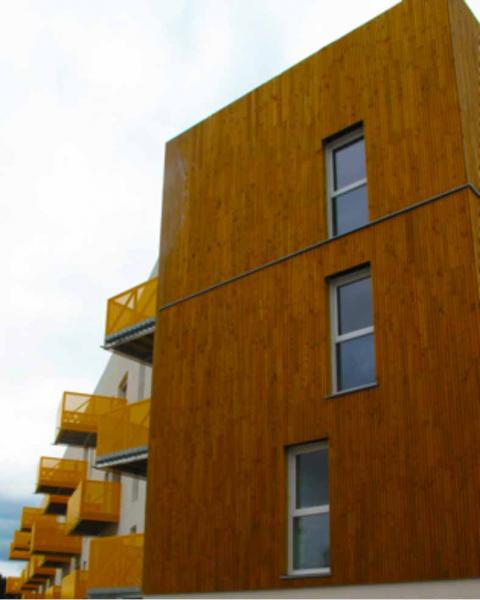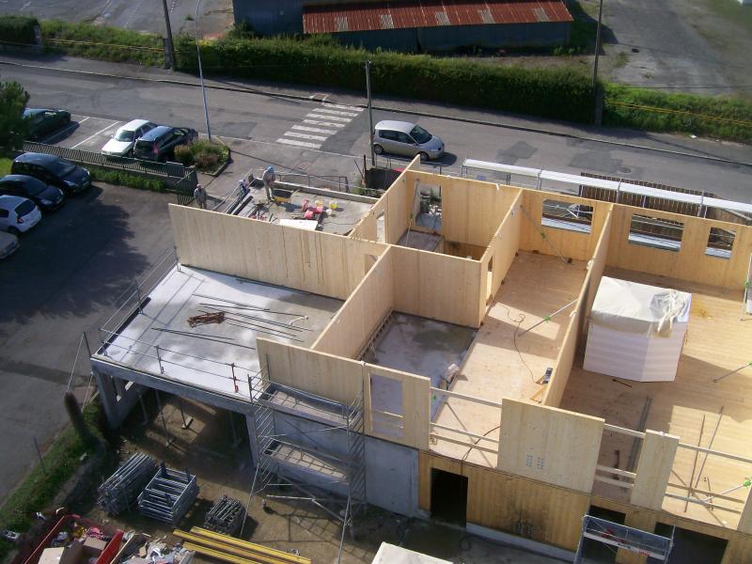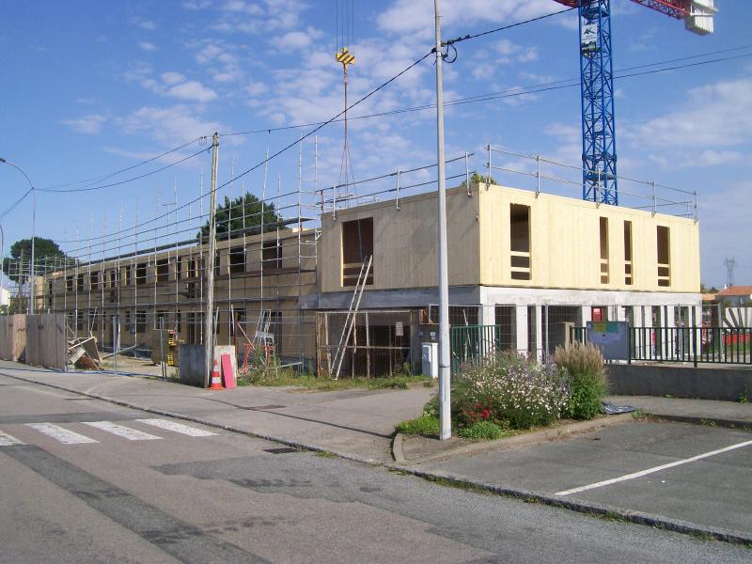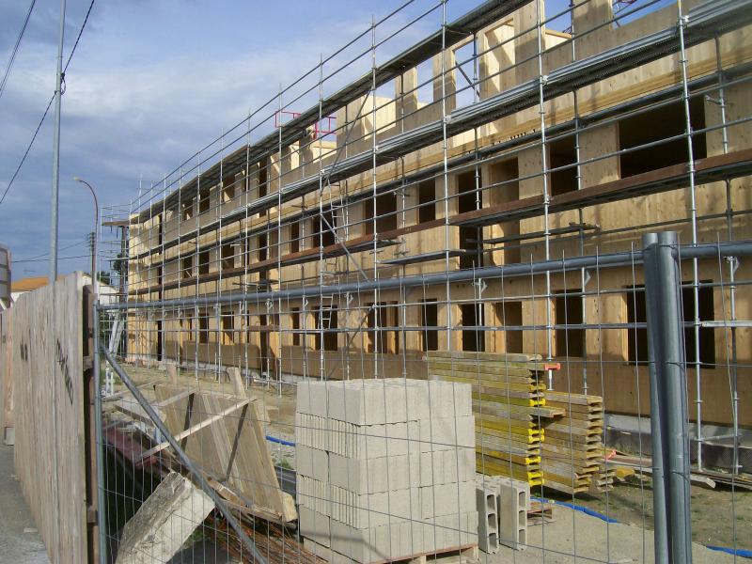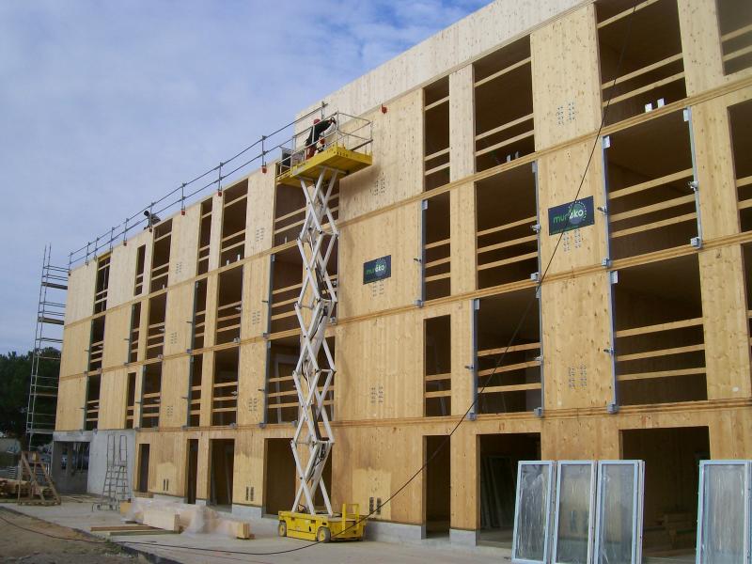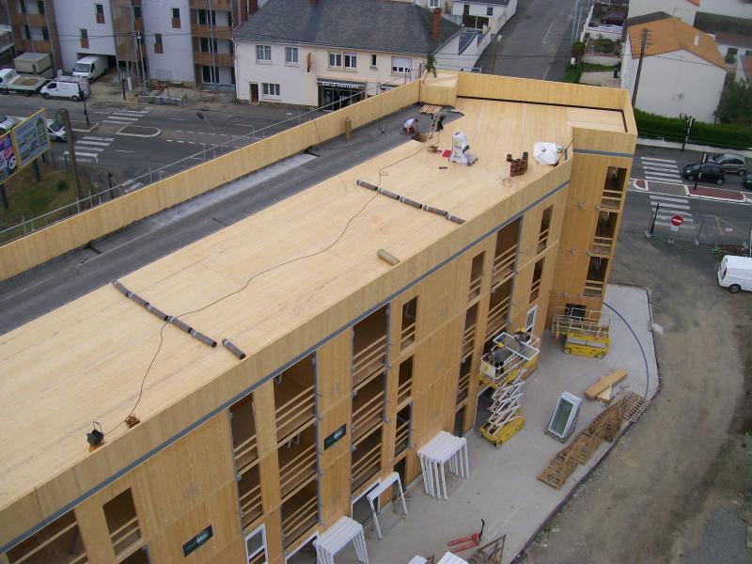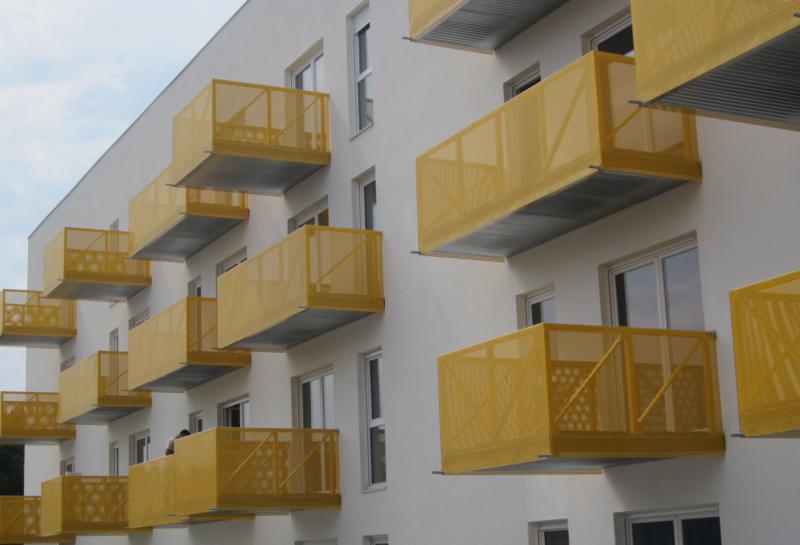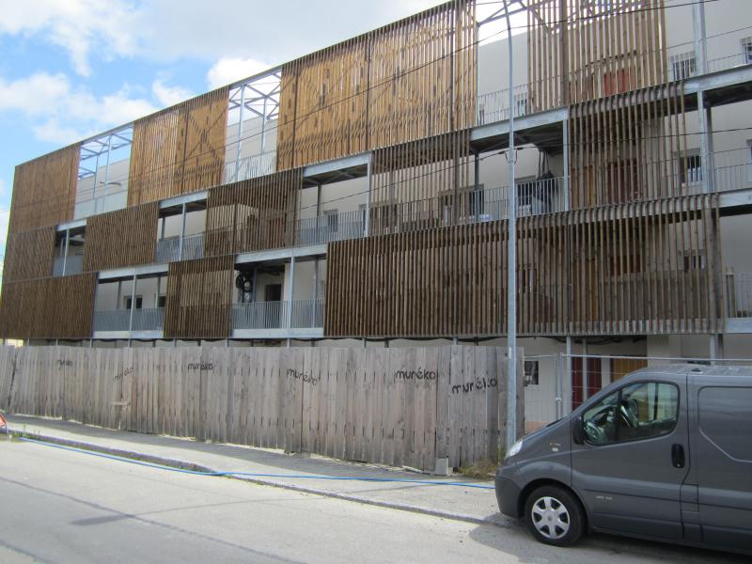TI KOAD
Last modified by the author on 06/03/2013 - 16:25
New Construction
- Building Type : Collective housing > 50m
- Construction Year : 2012
- Delivery year :
- Address 1 - street : 300 route de Clisson 44 120 VERTOU, France
- Climate zone : [Cfc] Marine Cool Winter & summer- Mild with no dry season.
- Net Floor Area : 2 373 m2
- Construction/refurbishment cost : 3 543 889 €
- Number of Dwelling : 32 Dwelling
- Cost/m2 : 1493.42 €/m2
-
Primary energy need
43 kWhep/m2.an
(Calculation method : RT 2005 )
The 3 floor Building made from solid wood built by the company Mureko is located in Vertou in the outskirts of Nantes (44) in an area between the road to Clisson, the rue des Ecoles and the road Fontenelle, and limited to south by primary and elementary schools Henri Lesage.
This 8270 m2 land, owned by Vertou is located in the heart of an urban area under development, itself integrated in an important area of the city of Vertou since there are more than 5000 inhabitants in Beautour.
This building is part of a program with 100% social housing, made of 62 units, divided into four housing blocks: 45 social housing units and 17 units in social home ownership.
The building is in an urban area, designed to reduce its environmental footprint, aiming in particular to promote energy independence. It also aims to promote eco-citizenship residents promoting their conception of responsible behavior and respect for our environment. As such, the site will have an "eco-point" in the center of the plot, consisting of underground containers for the collection of voluntary and selective wet waste, dry waste and glass.
This building is part of the eco-district concept initiated by the town of Vertou based on a comprehensive approach to urban architectural, environmental and energy issues.
Sustainable development approach of the project owner
Maximum search of a North / South direction - Compactness of the frame to ensure good insulation and less energy expenditure. - The enhanced and continuous external thermal insulation. - All units have an extension outside: add-on balcony. - All units are " duali-aspect dwellings ", which ensures natural ventilation. - Accessibility for people with reduced mobility or disabilities: all the collective housing have an accessible lift. - The 3 floor housing (32 flats) is also equipped with solar panels for hot water. - dry networks are favored with respect to the materials: the use of wood for the entire architectural project: renewable material, durable, with low environmental impact and low nuisance during construction ...Architectural description
Register the project in a neighborhood relationship: create a soft East / West link from the street Henri Lesage to the street Fontenelle and a North / South link between the bottom of the eco-district and the road Clisson. This helps promote the "soft links" inside the area with a special focus on "shared spaces" (between public space and private space). - Limit impervious surfaces and maintain a bio plant diversity including the establishment of a rational density of the built environment. The project attaches great importance to green spaces and the quality of their implementation. For example: Create a ditch draining to retain rainwater promoting their penetration into the soil and thus avoiding soil leaching. - Limit the influence of the cars on the site and enhance green spaces: the parking is strictly on the ground for the small group, and underground for the big collective group, and an air entry is available for individual dwellings (houses or intermediate housing ). - Designing homes as comfortable as possible and respectful of the environment and promoting 'typological' diversity of housing: small collective groups, houses in accession or intermediary housing .... - Ensure a reasonable density of the "built" environement in order to remain "wide area" and maximally preserve the green areas on the site: the whole "Ti Koad" area has only 4 built spaces.Building users opinion
Often used to live in housing overheated, some people have experienced a period of adjustment for the temperature inside their apartment.
Regarding housing, the living environment, the enthusiasm was general among the inhabitants.
See more details about this project
http://www.vertou.fr/fr/information/31183/un-eco-quartier-2012Stakeholders
Contractor
Atlantique Habitations
Allée Jean Raulo - BP 335 44803 SAINT-HERBLAIN Cedex Tél : 02.51.80.67.67 - Fax : 02.51.80.67.6
http://www.atlantique-habitations.fr/Construction Manager
Forma 6 S.A
6 Bis, rue de l'Ouche de Versailles BP 30209 44002 NANTES Cedex 1 Tél. 02.40.29.47.25 - Fax. 02.40.29.40.50
http://www.architecture-forma6.fr/site.phpCompany
Techniques et chantiers
72 Bd de Strasbourg 49000 ANGERS Tél. 02.41.66.14.25 - Fax. 02.41.66.14.30 E-mail : [email protected]
http://www.techniquesetchantiers.fr/site/Thermal consultancy agency
Isocrate
6 rue des Sassafras - BP 701 44301 NANTES CEDEX 3 Tél. 02.51.89.77.50 - Fax. 02.51.89.03.78 E-mail : [email protected]
http://www.isocrate.comConstruction company
Mureko
32, rue de la dutée 44800 Saint HERBLAIN Tél. 02.51.83.13.93 – Fax. 02.51.83.96.98
http://www.mureko.comStructures calculist
Arest
ZA de la Forêt 8 rue de Chante-Merle - BP 7 44140 LE BIGNON Tél. 02.40.26.26.00 - Fax. 02.40.26.02.13 E-mail : [email protected]
http://www.arest.frCompany
Acoustibel
22, rue de Turgé 35310 CHAVAGNE Tél. 02.99.64.30.28 - Fax. 02.99.64.27.72 E-mail : [email protected]
http://www.acoustibel.fr/Certification company
promotelec
0825042022
http://www.labelperformance.promotelec.comContracting method
General Contractor
Type of market
Realization
Energy consumption
- 43,00 kWhep/m2.an
- 84,00 kWhep/m2.an
Envelope performance
- 0,49 W.m-2.K-1
- 0,33
- 0,32
Systems
- Condensing gas boiler
- Condensing gas boiler
- Solar Thermal
- No cooling system
- Humidity sensitive Air Handling Unit (Hygro B
Smart Building
Urban environment
- 1 970,00 m2
Construction and exploitation costs
- 30 000,00 €
GHG emissions
- 1 217 000,00 KgCO2 /m2
Life Cycle Analysis
- 28,00 kWhEP




