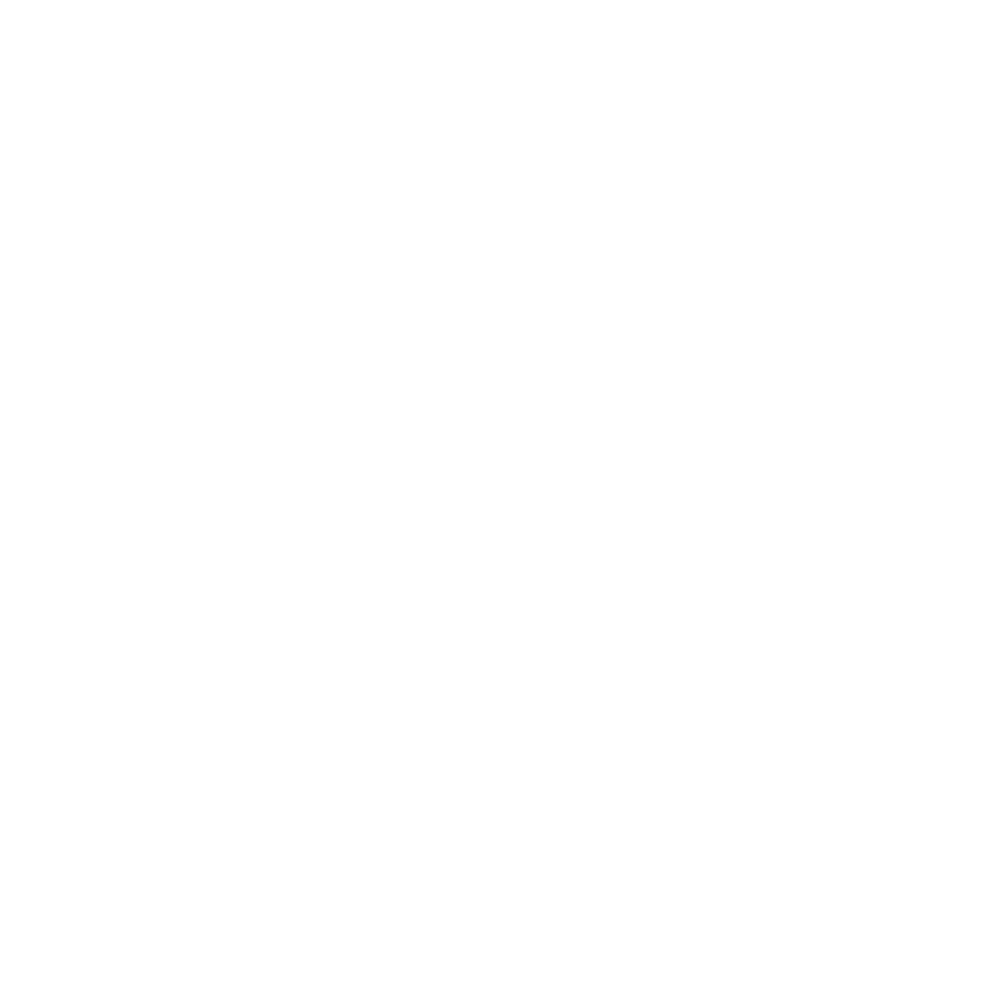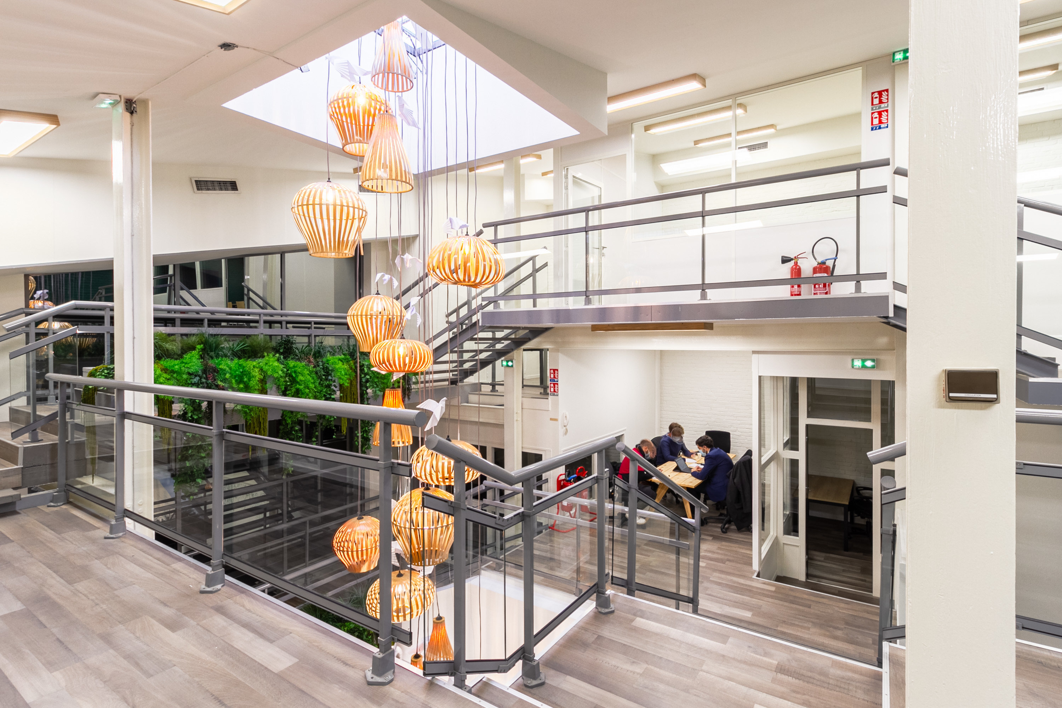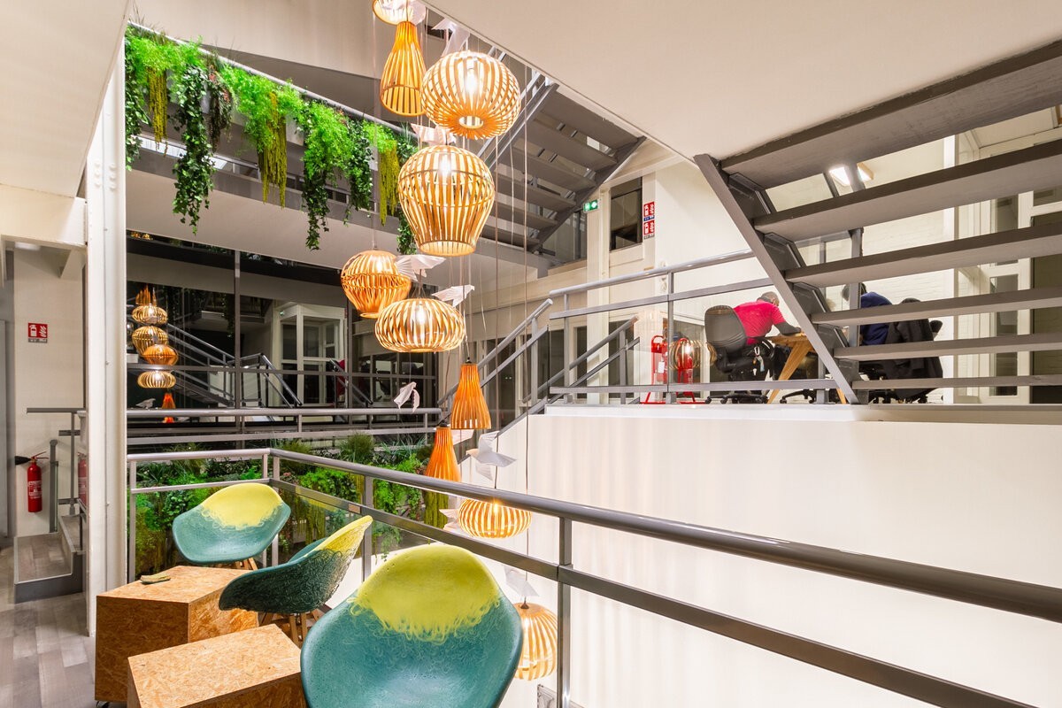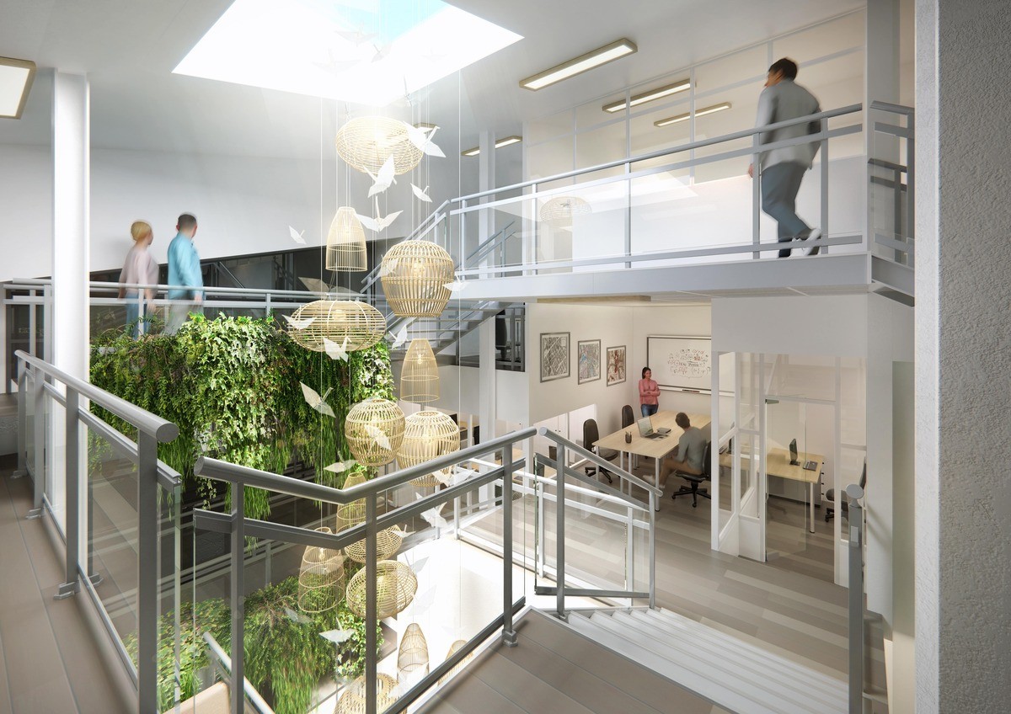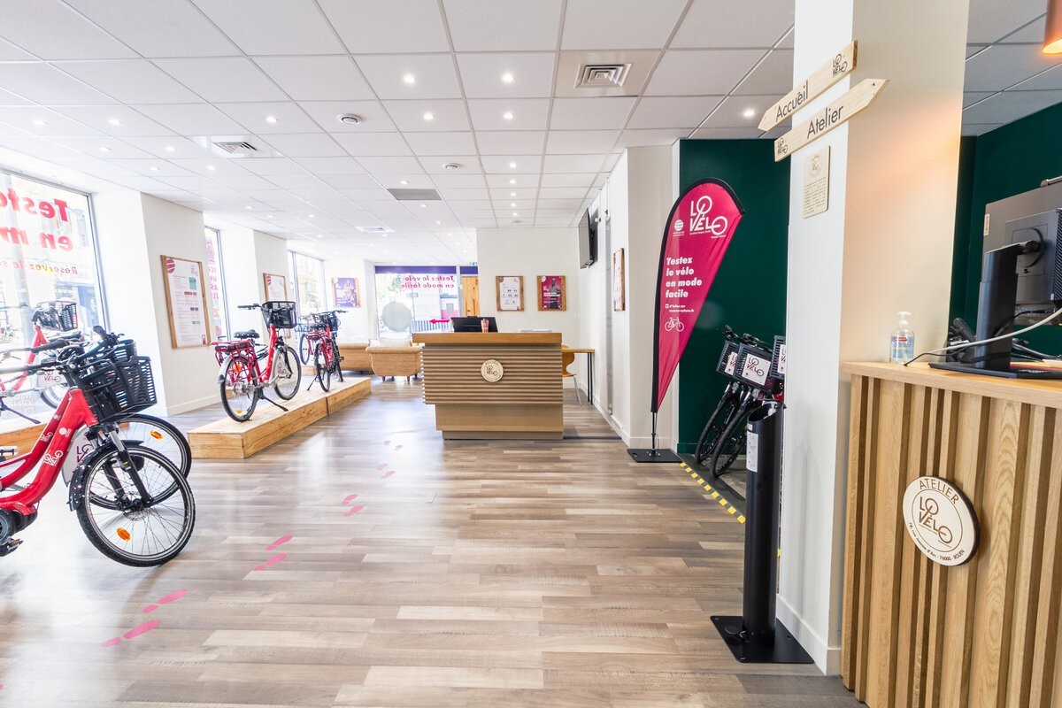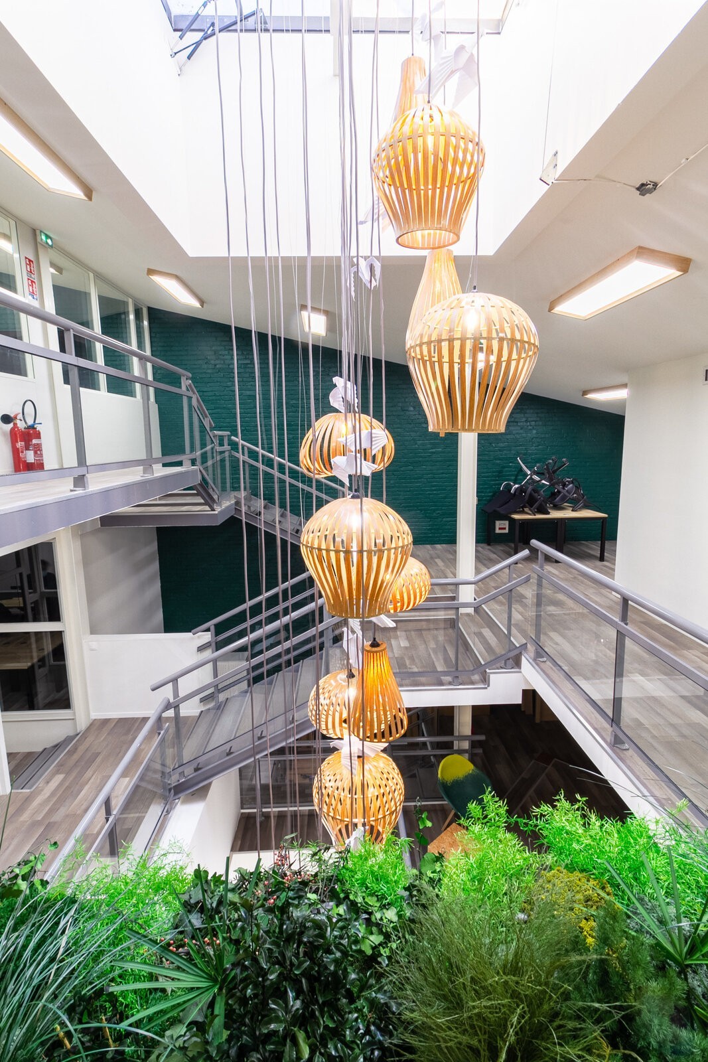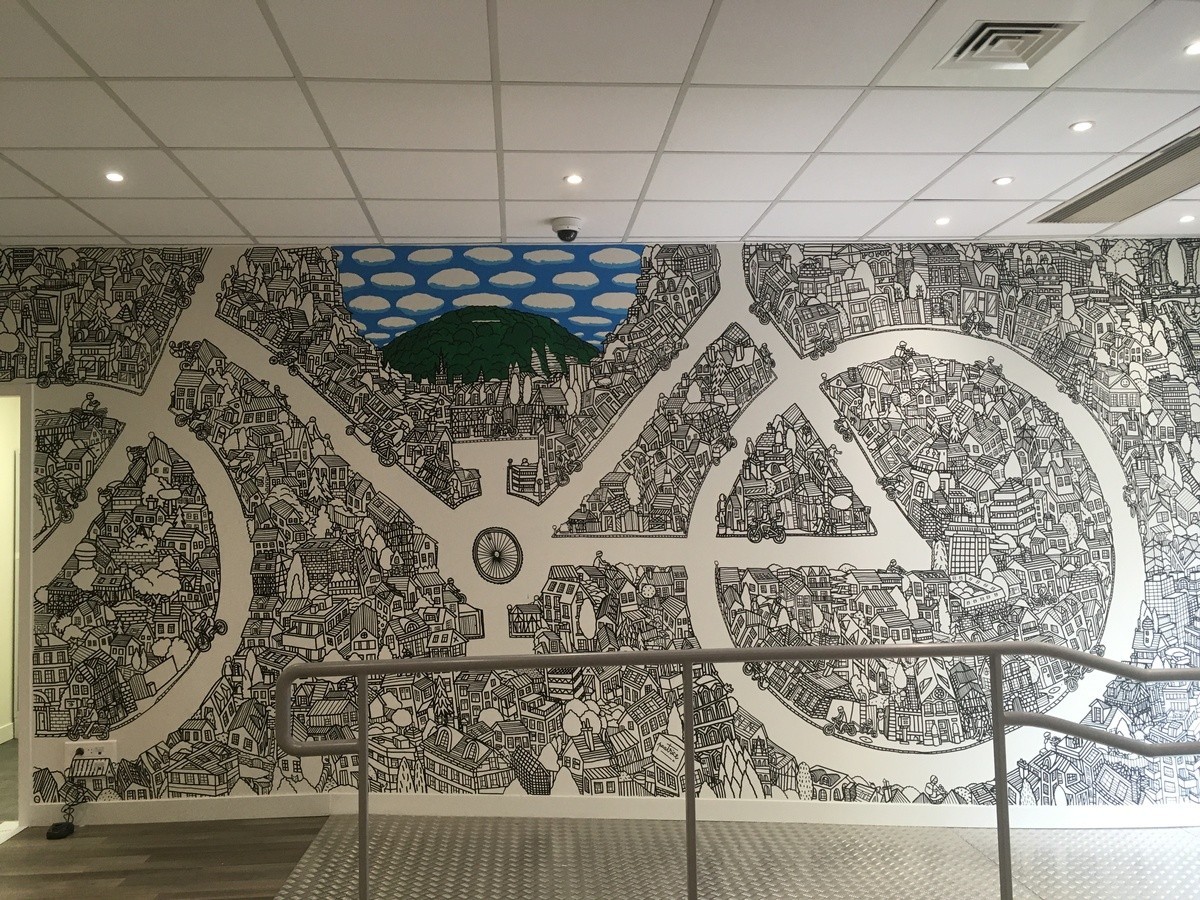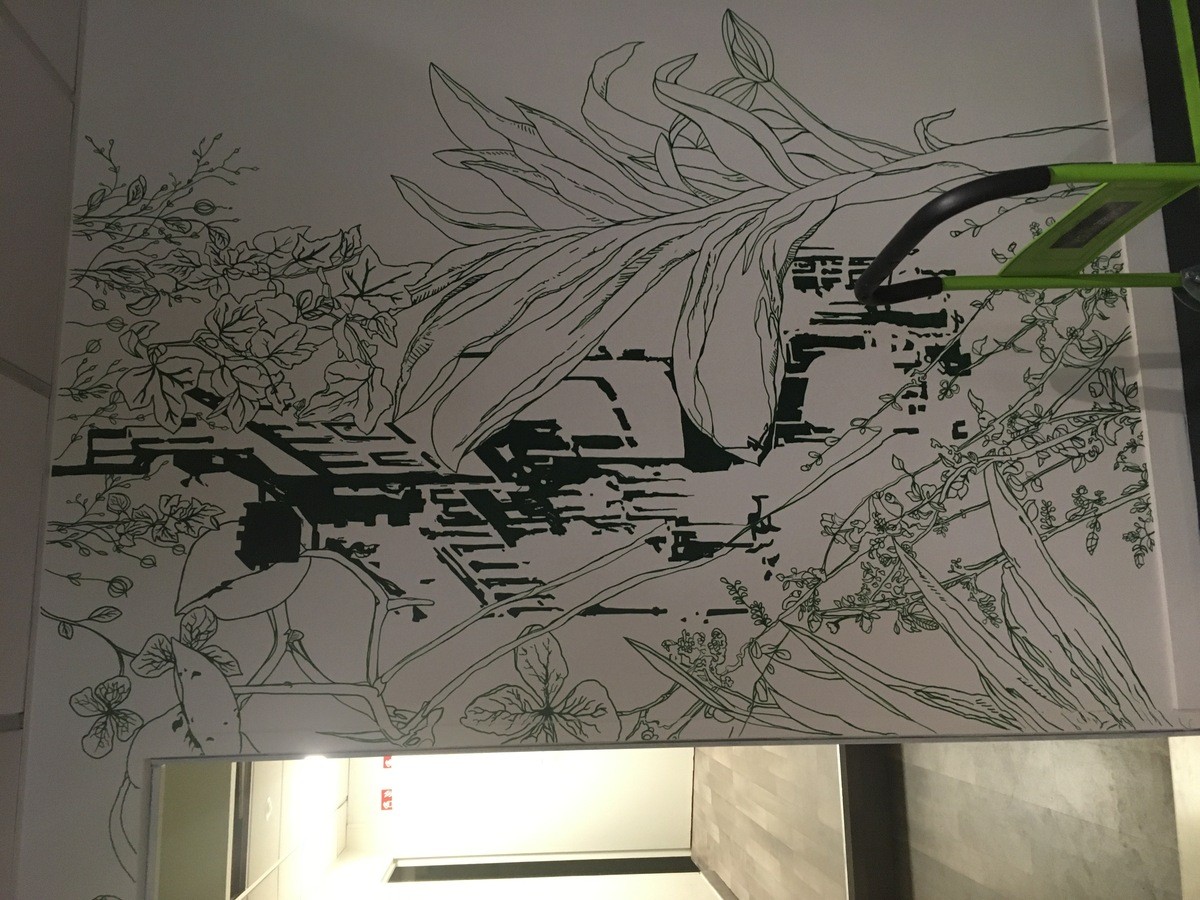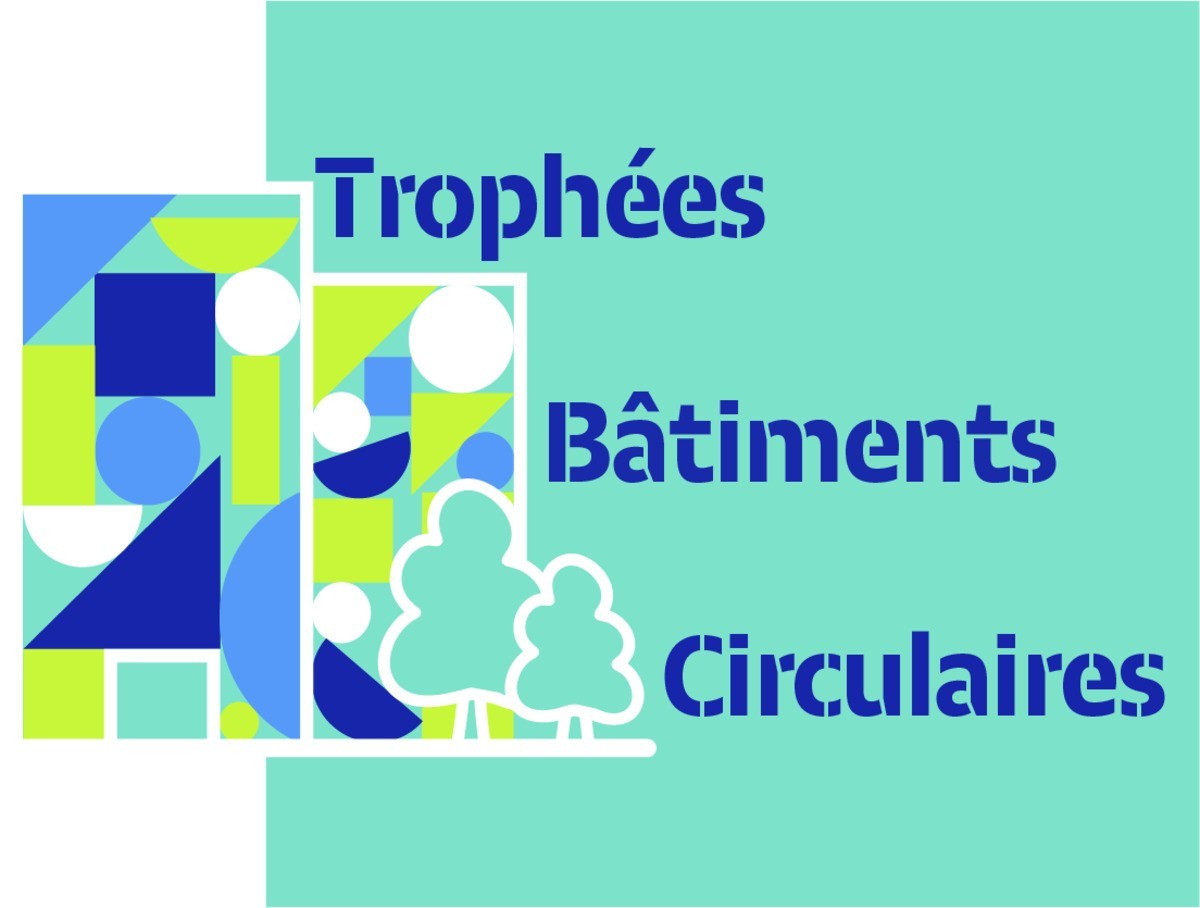The Transitions Workshop
Last modified by the author on 19/04/2022 - 15:43
Renovation
- Building Type : Other building
- Construction Year :
- Delivery year : 2022
- Address 1 - street : 78 Rue Jeanne d'Arc 76000 ROUEN, France
- Climate zone : [Cfb] Marine Mild Winter, warm summer, no dry season.
- Net Floor Area : 478 m2
- Construction/refurbishment cost : 320 000 €
- Cost/m2 : 669.46 €/m2
-
Primary energy need
kWhep/m2.an
(Calculation method : )
Two years after the publication of the law for the orientation of mobilities (which aims to deploy daily transport solutions that are easier, cheaper and cleaner), the Rouen Normandy metropolis commissioned Atelier Infini to renovate a bank and a shop into a bicycle station on the ground floor and into offices for the ecological transition on the upper floors.
The objectives of the project were raised: a qualitative and warm eco-responsible interior design that promotes local craftsmanship and Norman artists. To accomplish this mission while minimizing the environmental impact, Atelier Infini, a young and committed architectural firm from Rouen (winner of the 2018 Créactifs competition), integrated reuse as much as possible into the entire rehabilitation process.
After a thorough inventory of the building's resources, the city reused the radiators, the floor, the railings, the hanging baskets and the toilets. Some of the furniture came from other buildings: an old reception desk, office chairs, lockers, a fridge, sofas and chairs. And the last part was provided by Burod'oc, a Norman company that sells second-hand furniture.
The result of the operation: 3.2 tonnes of waste avoided and more than €25,085 saved.
But this is not the only eco-responsible aspect of the building: all the paints used are VOC-free, the energy-consuming ceiling lights have been replaced by LED ceiling lights made from wood from eco-managed forests (manufactured in France from wood from forests managed by Kraken Lighting). The central suspension, a major element of the project, is also made from eco-managed forests and manufactured by a Rouen-based craftsman, Arturass.
For this suspension, Atelier Infini wanted to show the flight of the companies of the ecological transition, symbolised by paper swallows rising towards the zenithal light of the building.
Explains Léa Credidio, director of Atelier Infini
Credits: Atelier Infini (design), Arturass (photography)
Finally, several artists' frescoes are present in this project in order to enhance the place under the themes of cycling and energy transition.
Photo credit
MATPIXStudio for photos
Arturass for a photo too
Tanguy Brohart for the outlook
Please mention them if you share these images
Contractor
Construction Manager
Stakeholders
Manufacturer
Kraken Lighting
contact[a]kraken-lighting.fr
https://kraken-lighting.fr/Eco-responsible led panels
Company
Arturass
arturas[a]arturass.com
https://www.arturass.com/Custom-made luminaire made from wood from eco-managed forests and linen thread cable
Company
Studio VG.tal 3Design
contact[a]vgtal3design.fr
https://mur-vegetal-interieur.fr/Installation of stabilized plants
Company
Catcharts
fanny.sessou[a]catcharts.com
https://catcharts.com/Linking an artist for a mural
Product
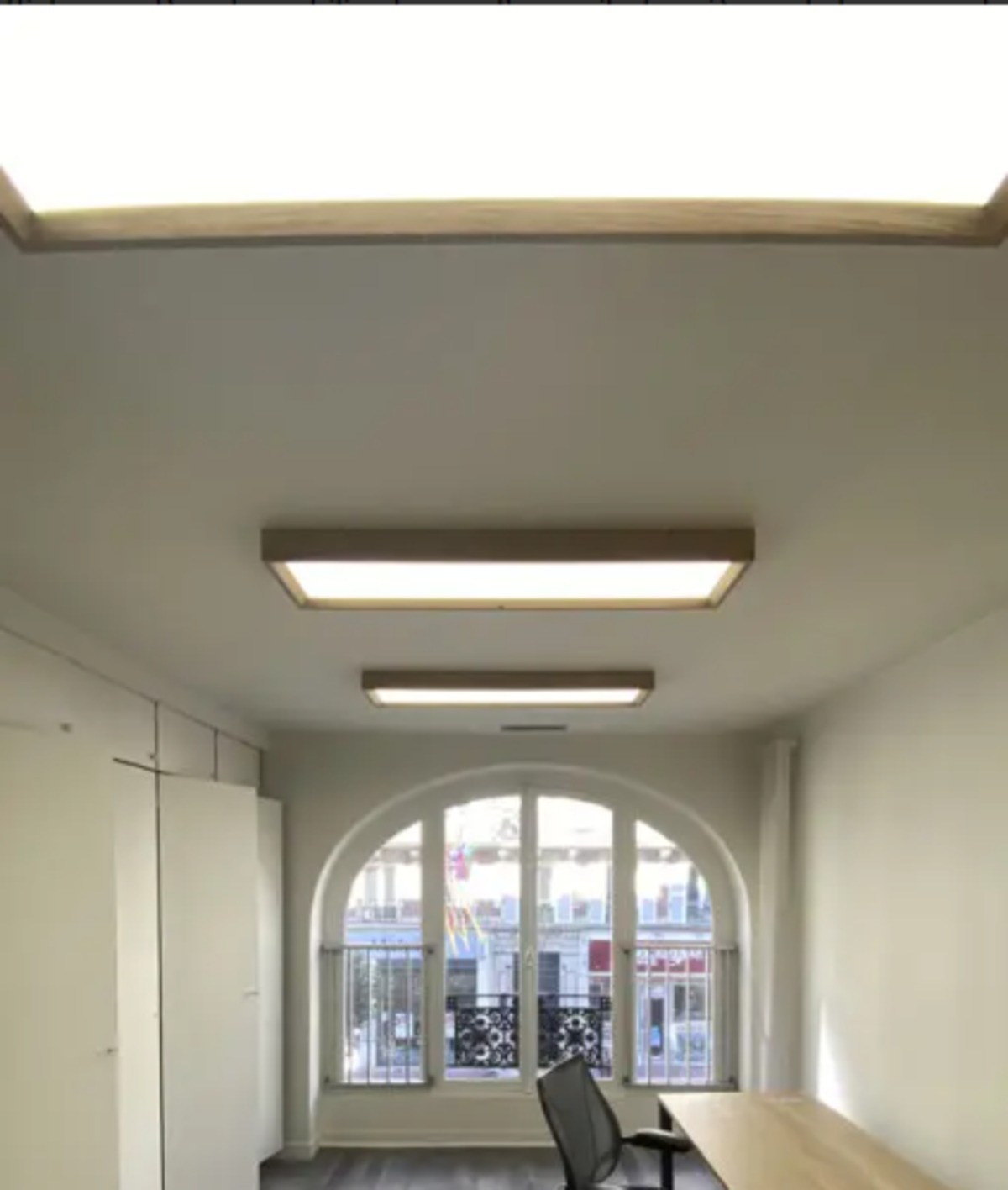
Kraken Lighting
contact[a]kraken-lighting.fr
https://kraken-lighting.fr/Finishing work / Indoor facilities
Reuse : same function or different function
- Locksmithing-Metalwork
- Floorings
- Plumbing
- others...
- Reception desk
- Wooden chairs (x4)
- Pallet coffee table
- Armchairs (x2)
- Sofa
- Wooden rgt furniture
- Bike rack (x4)
- Curtain cabinet (x2)
- Corner desk
- Lockers (x2)
- Bench
- Wood and fabric chairs (x2)
- Office chair (x6)
- Lockers
- Letter box set
- White chairs (x4)
- Kitchen table
- Fridge
- Large pallet table
- Plastic sorting bins (x2)
- Reception desk
- Wooden chairs (x4)
- Pallet coffee table
- Armchairs (x2)
- Sofa
- Wooden rgt furniture
- Bike rack (x4)
- Curtain cabinet (x2)
- Corner desk
- Lockers (x2)
- Bench
- Wood and fabric chairs (x2)
- Office chair (x6)
- Lockers
- Letter box set
- White chairs (x4)
- Kitchen table
- Fridge
- Large pallet table
- Plastic sorting bins (x2)
- Office chair (x14)
- Metal cupboard
- Meeting chair (x15)
- Reuse of in-situ flooring (moved to another part of the project).
- Quantity: 22m².
- For this project we had to connect an old small shop (22m²) to the premises. The little shop had a different floor covering. In order to standardize the whole, I proposed to the MOA to reuse the floor of a storage space identical to that of the reception (this storage space was 25m²).
- Bonus: The MOA also hesitated to replace all the flooring because there were signs of wear. I proposed to install signaling stickers at the level of the marks in order to camouflage them and avoid changing the whole floor (major economic gain, ecological gain and time saving on the site).
- 2 suspensions were moved and repositioned in another location.
- Also in this old shop, there were two designer pendant lights that I reused to put above the reception desk.
- Reuse of two radiators.
- Following the interior reorganization, radiators were moved and then reused on site.
- Two metal bodyguards were reused during the new layout. They were moved from the ground floor to the first floor.
- Pallet wood was reused to make the 6 podiums for the bikes.
- Almost all of the furniture is reused.
- Some of the furniture comes from other MOA buildings: an old reception desk, office chairs, lockers, a fridge, sofas, chairs. And the last part is provided by Burod'oc , a Norman actor, who sells second-hand furniture. Technical furniture for repairing bicycles does not come from second-hand furniture.
Environmental assessment
Economic assessment
- 3 645 €
- 25 035 €
Social economy
Reasons for participating in the competition(s)
Première mission d'architecture d'intérieur exemplaire pour la métropole en intégrant du réemploi de matériaux de construction :
Building candidate in the category
