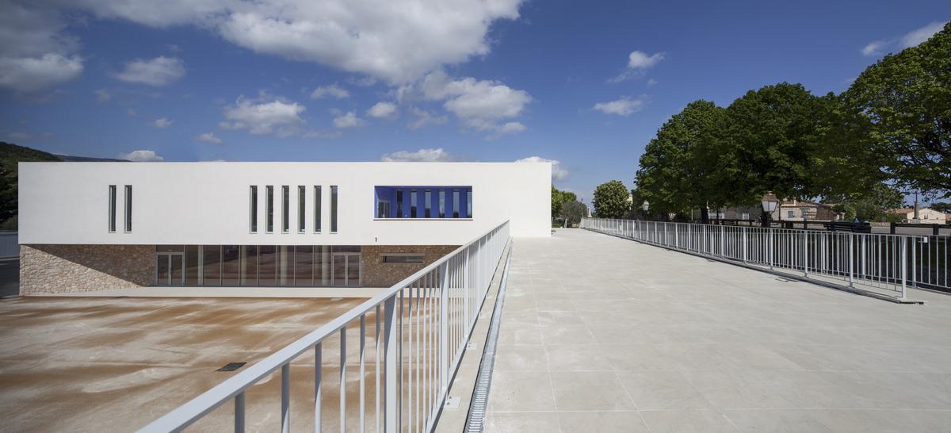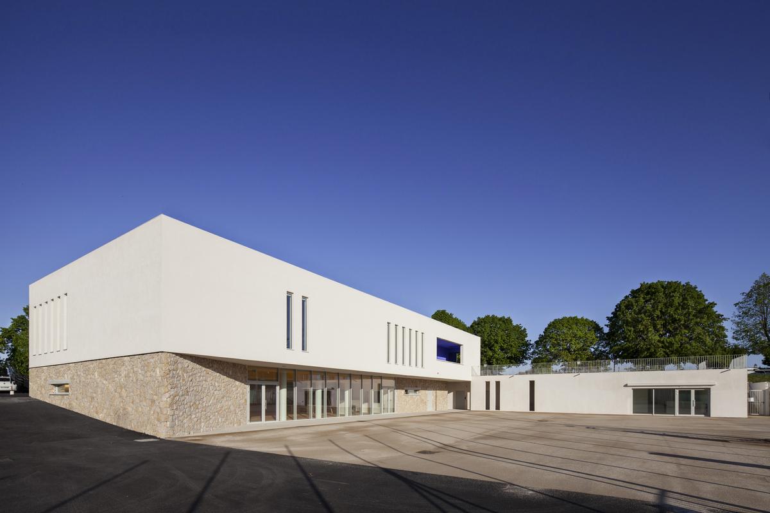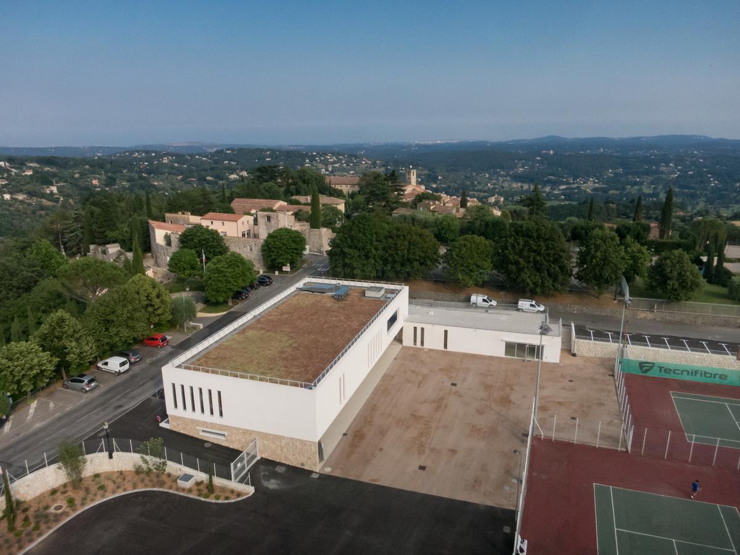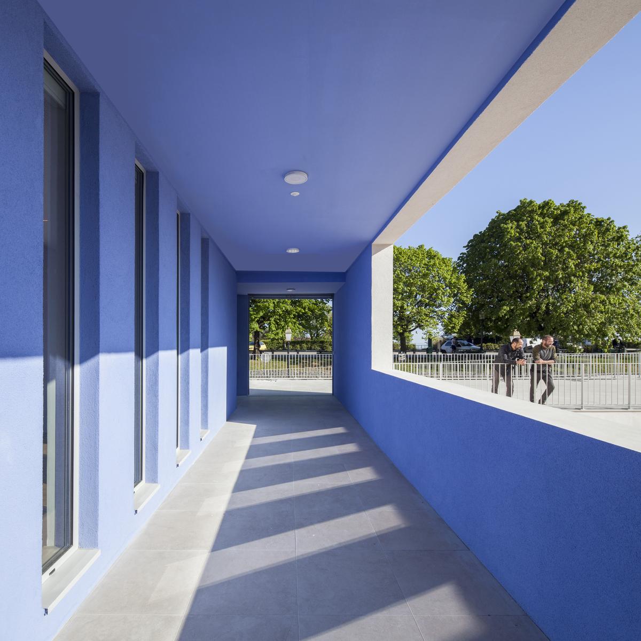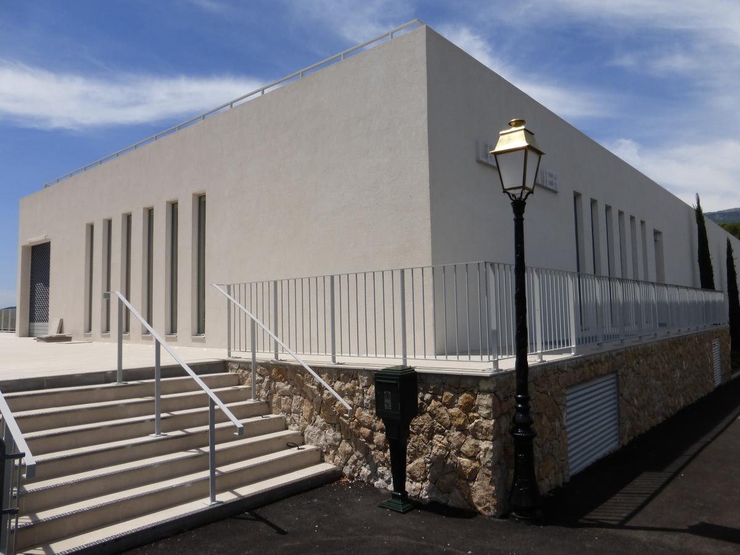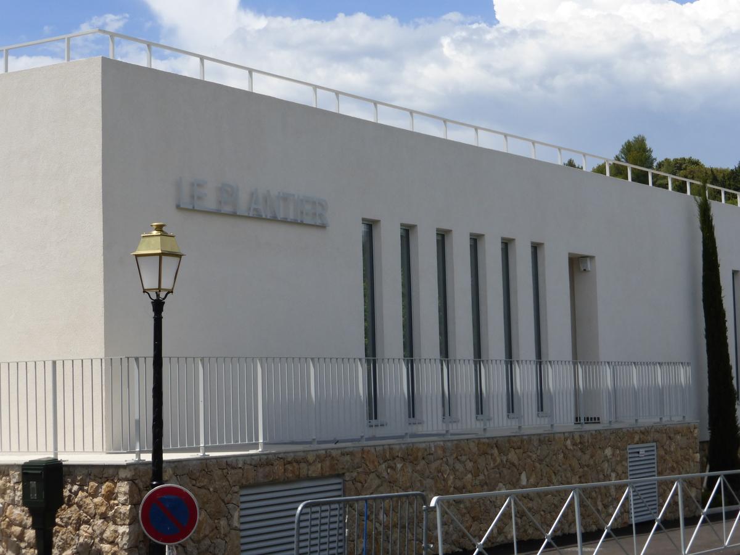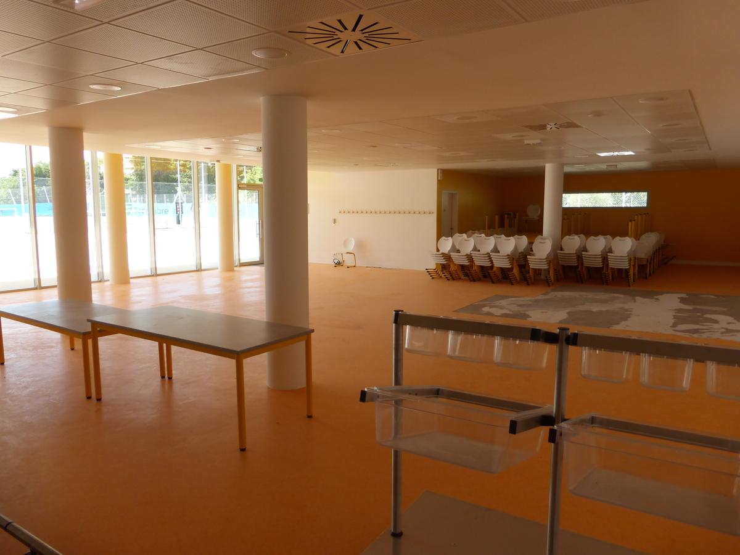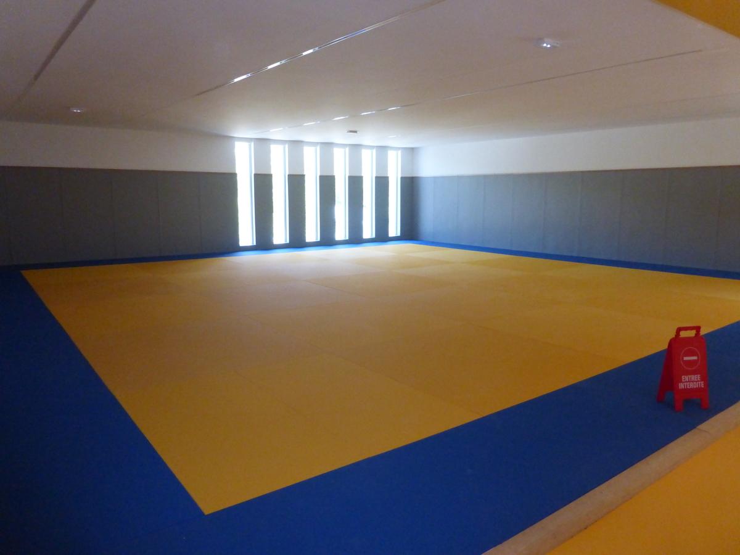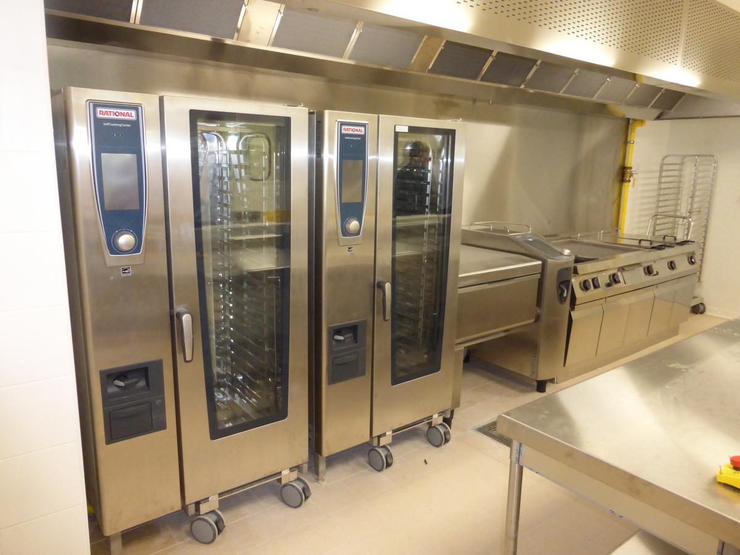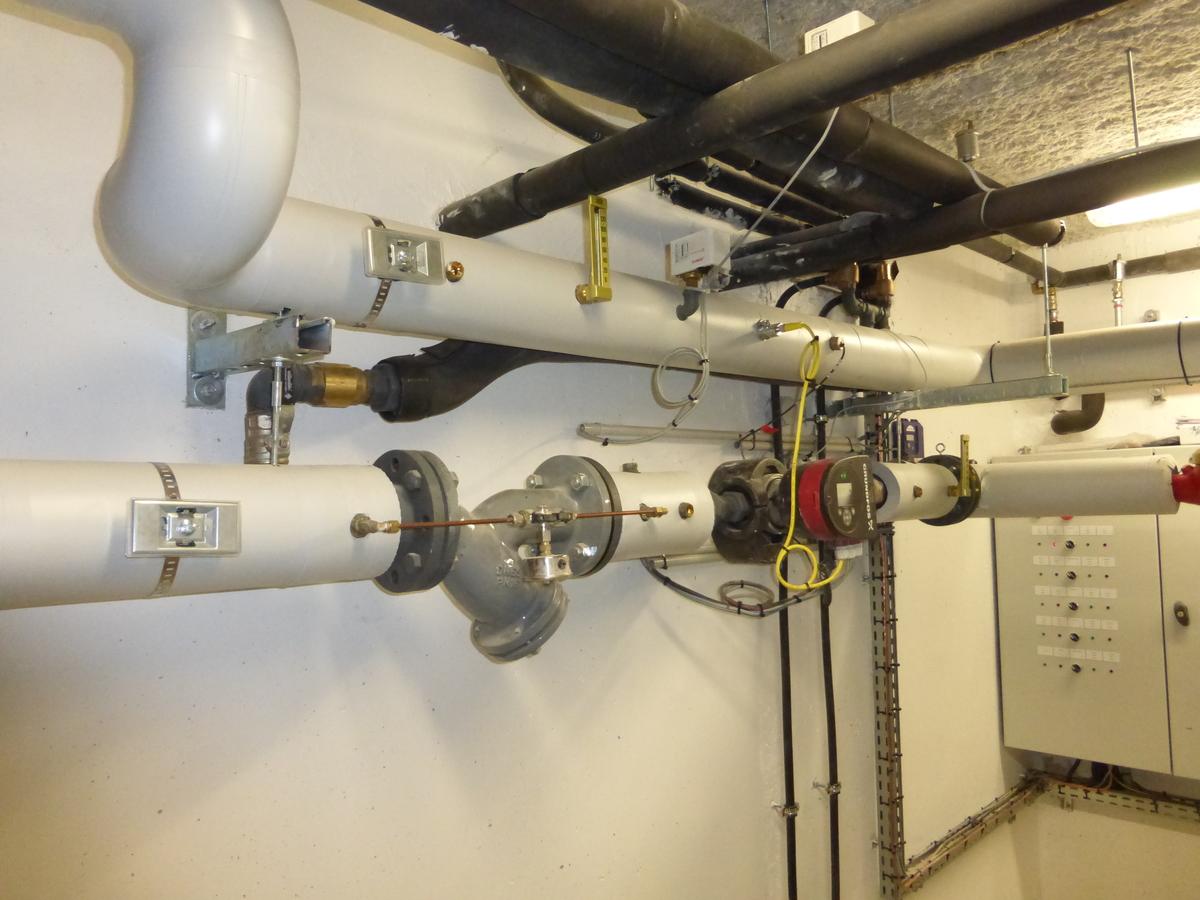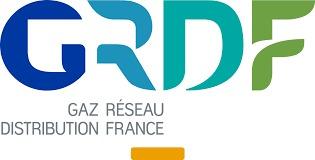The Plantier in Chateauneuf
Last modified by the author on 12/06/2019 - 14:07
New Construction
- Building Type : Other building
- Construction Year : 2017
- Delivery year : 2017
- Address 1 - street : 75 Route du Village 06740 CHâTEAUNEUF, France
- Climate zone : [Csa] Interior Mediterranean - Mild with dry, hot summer.
- Net Floor Area : 1 400 m2
- Construction/refurbishment cost : 1 500 000 €
- Number of none : 1 none
- Cost/m2 : 1071.43 €/m2
-
Primary energy need
124.5 kWhep/m2.an
(Calculation method : RT 2012 )
An ambitious project
Between Cannes and Grasse, the village of Chateauneuf is perched on the heights of the hinterland.
The wish of the municipality was to build a sports pole (dojo, yoga room, club house) near the tennis courts and a collective preparation kitchen and a school canteen in connection with the village school. In addition, the municipality regularly organizes outdoor cultural and sports events. A space free of any construction has been planned to meet this demand.
Energy is precious: let's get it back!
Create electricity for your own consumption while recovering lost energy: It was the desire of the municipality. And for this multifunctional complex: LA SALLE LE PLANTIER, it has become the challenge of project management. The idea: to valorize any heat source lost and of course to create electric energy thanks to micro-cogeneration.
Resolutely modern with its green roof, the building fits perfectly into its environment. Its characteristics: Architectural Design, Environmental Discretion and Energy Efficiency.
The building has been designed to achieve the level of energy performance corresponding to RT2012.
Its multi-use character however imposes different thermal calculations by zone. In addition, some systems installed do not have the title V. And finally, other facilities, such as the central kitchen, penalize the overall consumption of the building. At this stage, the BEPOS qualification is not reached. But no matter, the bet is won, refrigerators and cold groups consume the electricity produced and we recover heat for heating and DHW ...
Generate electricity and recover heat: Focus
The Daschs Engine, produced by SENERTEC, is an internal combustion engine (IC) with a condensing device. This piston engine (fuel: natural gas) converts thermal energy into mechanical energy. A generator coupled to the motor converts mechanical energy into electrical energy.
These two transformations simultaneously induce a release of heat (called fatal heat).
Heat is recovered for heating and hot water production.
The overall efficiency of the motor can reach 90% thanks to the condensation device. Powers produced:
- Electric Power: 5.0 - 5.5 kw
- Thermal Power: 14.3 - 14.7 kw
In addition, a 170 kw natural gas condensing boiler, De Dietrich brand, provides thermal support.
Everything is connected and controlled remotely via internet interface. But we also recover the lost heat:
On air vector:
The air handling unit is double flow: The exhaust air preheats the fresh air.
And on water vector:
Via the evacuation of waste water from the showers and on the heat released by the condensers of the cold rooms: all this waste heat preheating the ECS.
Finally, the dishwasher is equipped with a condenser that preheats the water it uses.
Architectural description
SITE AND PROGRAM
Between Canes and Grasse, the village of Châteauneuf-de-Grasse is perched on the hills of the hinterland.
The proposed site is located on a car park at the entrance to the village, close to the elementary school and sports fields. Its topography has a slight slope. It is bordered by the intersection of two roads in the upper part and tennis courts in the lower part.
The aim of the commune was to build a sports centre (dojo, yoga room, club house) near the tennis courts as well as a collective preparation kitchen and a school canteen in connection with the village school. In addition, the municipality regularly organises cultural and sporting events outdoors. A space free of any construction had to be provided to meet this demand.
DEVICE AND PROGRAMMATIC MIXIT
The project is in an "L" shape in alignment with existing roads. It flirts with the constructible limit of the land, closing off the space and generating large external courtyards.
We took advantage of the natural gradient of the terrain to manage the programmatic mix,
The project is set up on the slope, is on two levels and has two distinct volumes, accessible on one level.
The kitchen and school canteen as well as the clubhouse are located in the lower part of the volume and form the lower part of the project. This forms a stone-bound base and connects the project to the ground, in continuity with the stone retaining walls that mark the village's landscape.
The clubhouse's flat roof generates an entrance square for the floor program related to sports activities (dojo and dance hall).
This white volume, which is not very well drilled, is placed over the stone sub-basement and creates a play of contrast while emphasizing the contemporary aspect of the project.
The entire structure is made of in-situ concrete. Acting as a bracing system. The transverse walls are designed according to the programmatic elements of the floor.
The ground floor is insulated from the inside and covered with local stone cladding, while the second floor receives thermal insulation from the outside.
Without any demonstration, we have taken advantage of the constraints without getting into the exceptional.
SUSTAINABLE DEVELOPMENT AND ENERGY SAVING
The municipality of Châteauneuf, in its desire to create an exemplary building, has opted for the implementation of four innovative technical solutions in order to optimize the building's energy consumption.
Gas micro-cogeneration: Due to the high and constant electricity requirements for refrigeration equipment, and the mixing of the various building rooms, a gas condensing micro-cogeneration of 14.7kW thermal and 5.5kW electric has been installed. Almost all the energy produced in this way is consumed on site. This process allows the necessary electricity to be produced at a very low cost, while providing a comfortable basis for the building's heating needs.
Fatal energy recovery: Since the kitchen is equipped with positive and negative cold rooms, the operation of their refrigeration equipment generates a lot of heat loss. To fight against this waste, all these equipments are connected to an innovative energy recovery system that uses this fatal energy for the domestic hot water needs of the premises.
Double flow air handling units: Given the large air flows required for the renewal of the building's premises, the air handling units are equipped with a double flow ventilation system that recovers heat from the stale and hot air extracted from the inside and transmits it with an efficiency of 90% to the fresh and cold air introduced from the outside.
Wastewater energy recovery: The warm water from the desvestiary showers flows through an exchanger to preheat the incoming water. This innovative system thus makes it possible to recover the energy contained in the wastewater that would otherwise be sent directly to the sewerage system.
If you had to do it again?
From an energy point of view, it would have been desirable to integrate more powerful cogeneration (10 kWe instead of 5.5 in place).
The building is very successful and has a high utilization rate. The choice of integrating refreshment would have been a good decision to further improve the comfort of users.
Photo credit
Royalty Free Photos
Contractor
Construction Manager
Stakeholders
Thermal consultancy agency
Bureau d'étude KLEBER DAUDIN
Monsieur Kleber DAUDIN - 0688521818
Design office design realization
Contracting method
General Contractor
Type of market
Realization
Energy consumption
- 124,50 kWhep/m2.an
- 154,20 kWhep/m2.an
Systems
- Condensing gas boiler
- Combined Heat and Power
- Condensing gas boiler
- No cooling system
- Double flow heat exchanger
- Biogas boiler
- Energy recovery from waste
- Other, specify
Smart Building
Urban environment
Product
Micro-cogeneration with natural gas (biomethane)

De Dietrich / Senertec
Jérome VIOLO - [email protected]
https://www.dedietrich-thermique.fr/HVAC, électricité / heating, hot water
Micro-cogeneration with Natural Gas (Biogas) - 5.5 kWe - 14.7 kWt
SENERTEC type Dash G / FS
Excellent acceptance, because of the impossibility of putting PV on the roof (subject ABF). Has made it possible to obtain a part ENR and to initiate a reflection on the self-consumption collelctive.
Natural gas condensing boilers
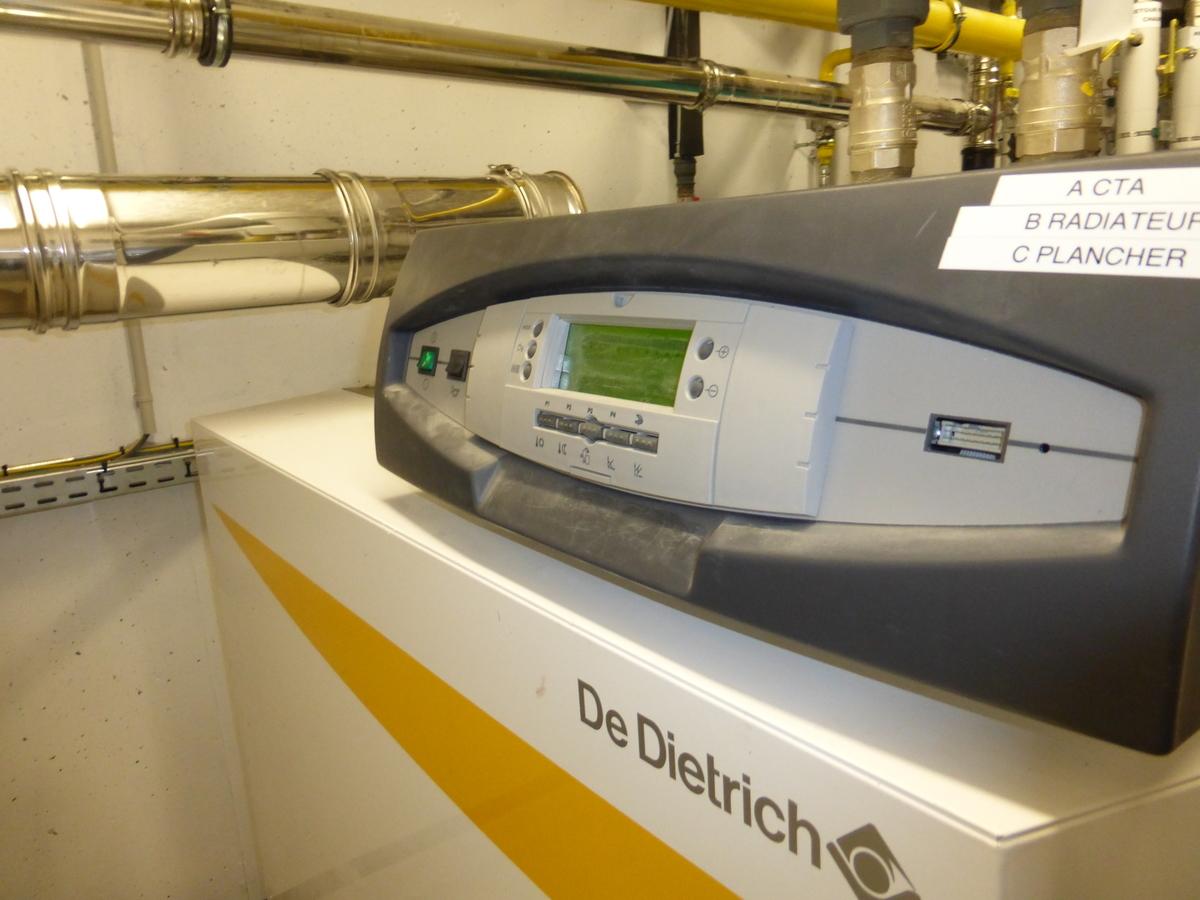
DeDietrich
Jérome VIOLO - [email protected]
https://www.dedietrich-thermique.fr/HVAC, électricité / heating, hot water
Condensing boilers Natural gas - 179 kWth
DeDIETRICH type C230-170 ECO
RAS
Dual flow air handling units
AERMEC
https://global.aermec.com/fr/HVAC, électricité / ventilation, cooling
Dual flow air handling units
CTA DF for the canteen: AERMEC - Air flow of 4 165 m3 / h
CTA DF for the tourist office: AERMEC - 1000 m3 / h airflow
Hygienic DF unit: AERMEC - 1000 m3 / h airflow
CTA DF for Yoga: AERMEC - Airflow 3000 m3 / h
CTA for the dojo: AERMEC - Airflow of 4 055 m3 / h
RAS
Energy recuperator on fridge
BOOSTHERM
http://boostherm.com/
Energy recuperator on fridge 10 kW & 45 kW
BOOSTHERM RECUP VV 10 kW & 45 kW
RAS
Construction and exploitation costs
- 1 500 000 €
- 1 400 000 €
Reasons for participating in the competition(s)
La commune de Châteauneuf, dans sa volonté de créer un bâtiment exemplaire, à opté pour la mise en place de quatre solutions techniques novatrices dans le but d’optimiser les consommations énergétiques de l’ouvrage.
- Micro-cogénération au gaz : En raison des besoins importants et constants en électricité pour les équipements frigorifiques et le brassage des différents locaux du bâtiment, une micro-cogénération à condensation au gaz de 14.7kW thermique et5.5kW électrique a été installée. La quasi-totalité de l’énergie produite de cette façon est consommée sur place. Ce procédé permet ainsi de produire l’électricité nécessaire à un coût très avantageux, tout en fournissant une base confortable pour les besoins en chauffage du bâtiment.
- Récupération d’énergie fatale : La cuisine étant équipée de chambres froides positives et négatives, le fonctionnement de leurs équipements frigorifiques génère beaucoup de pertes de chaleur. Pour lutter contre ce gaspillage, l’ensemble de ces équipements est relié à un système innovant de récupération d’énergie qui restitue cette énergie fatale pour les besoins en eau chaude sanitaire des locaux.
- CTA double-flux : Compte tenu des débits importants nécessaires au renouvellement d’air des locaux du bâtiment, les centrales de traitement d’air sont équipées d’un système de ventilation double-flux qui récupère la chaleur de l’air vicié et chaud extrait de l’intérieur pour la transmettre avec un rendement de 90% à l’air neuf et froid introduit depuis l’extérieur.
- Récupération d’énergie eaux usées : Les eaux tièdes d’évacuations des douches des vestiaires circulent au travers d’un échangeur afin de préchauffer l’eau arrivant. Ce système innovant permet ainsi de récupérer l’énergie contenue dans les eaux usées qui serait, sans ce dispositif, envoyée directement au réseau d’assainissement.
Building candidate in the category

Low Carbon





