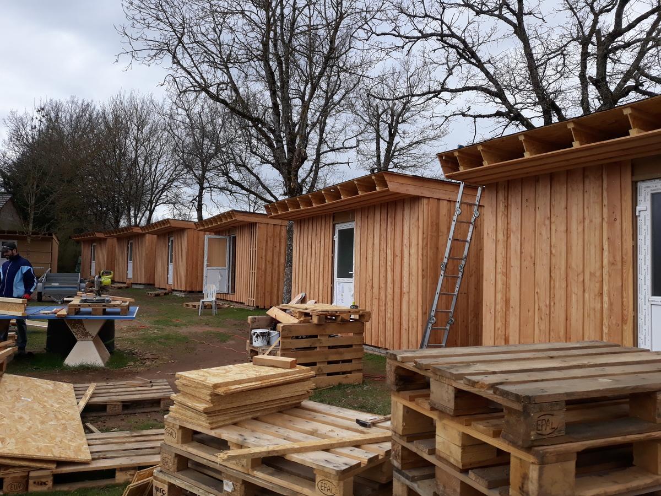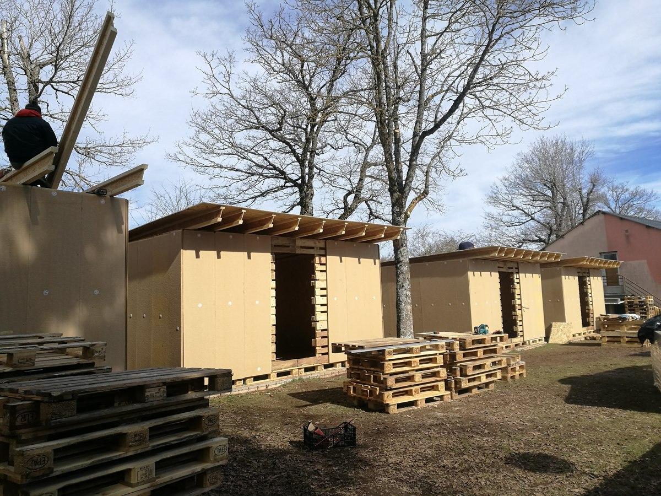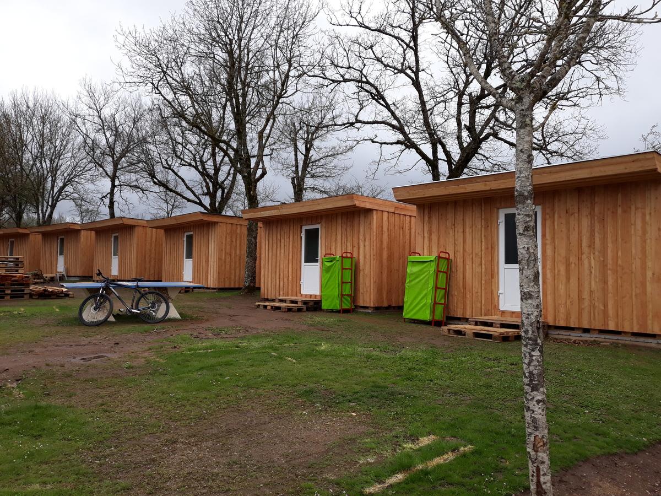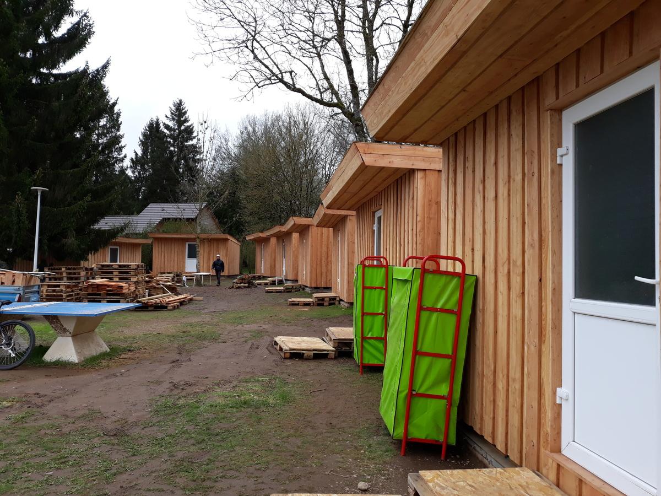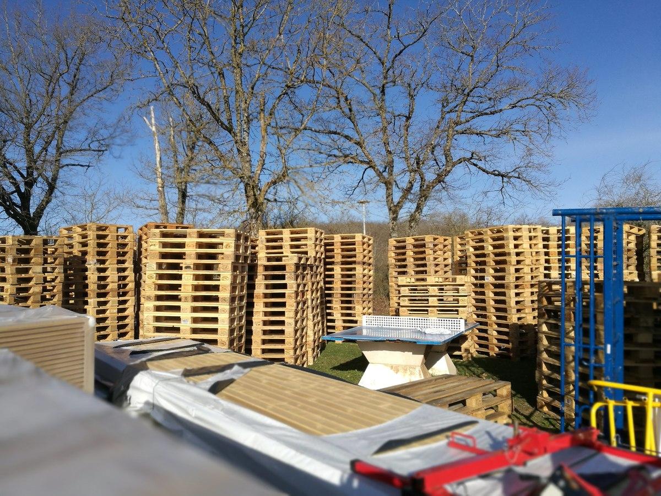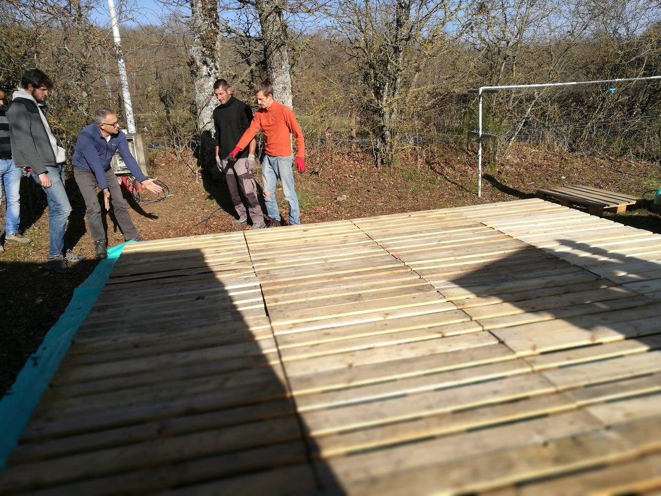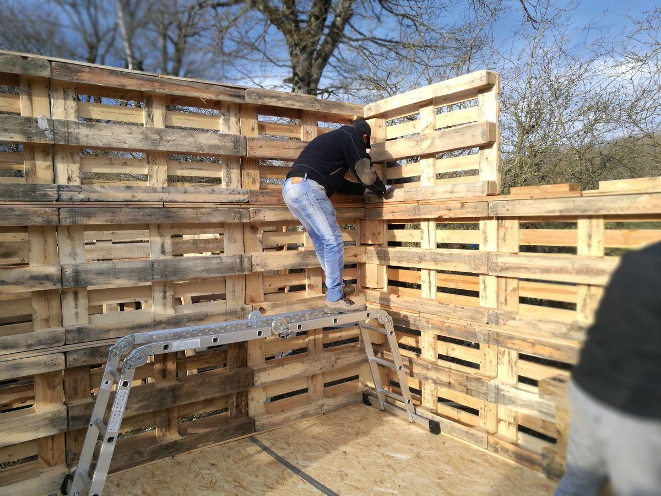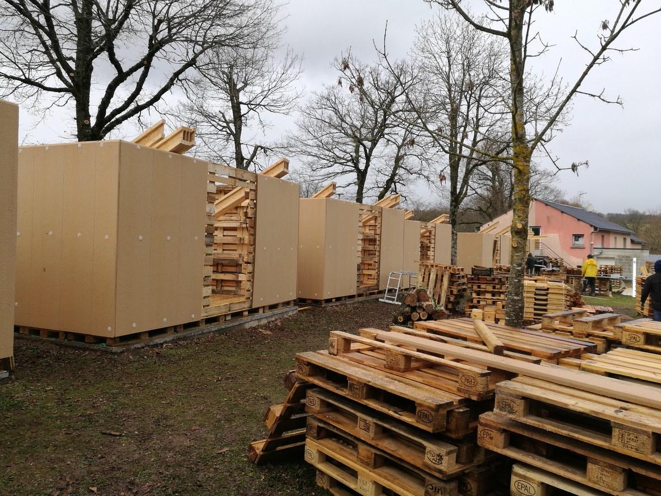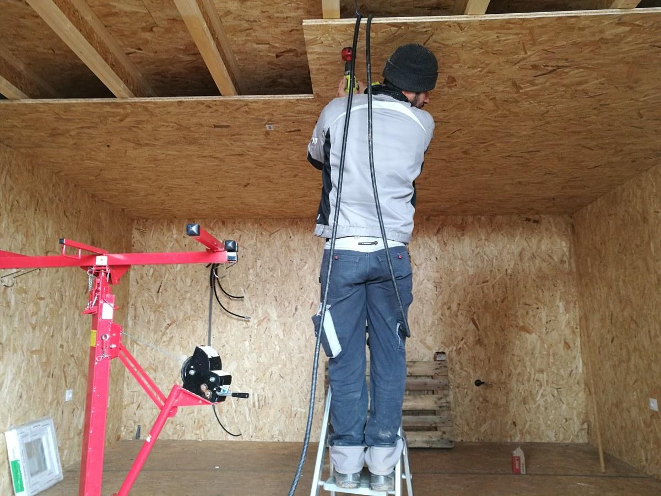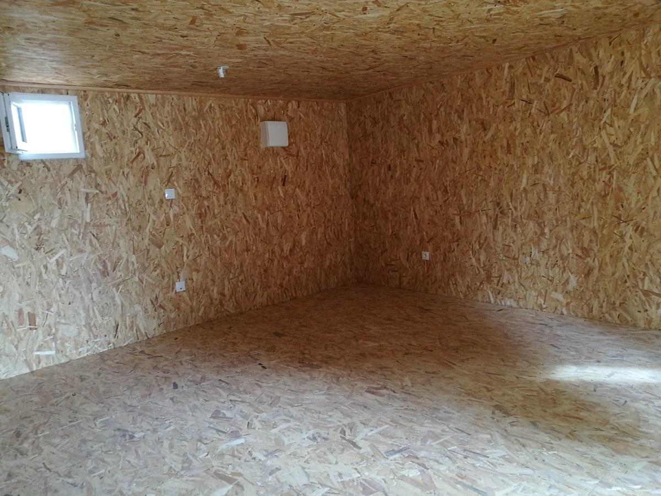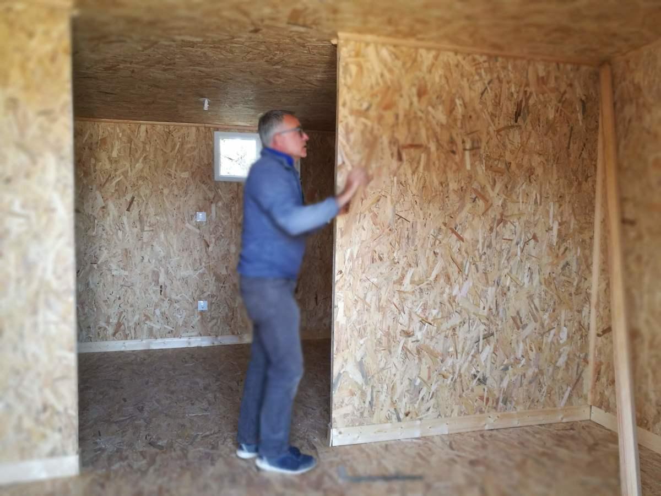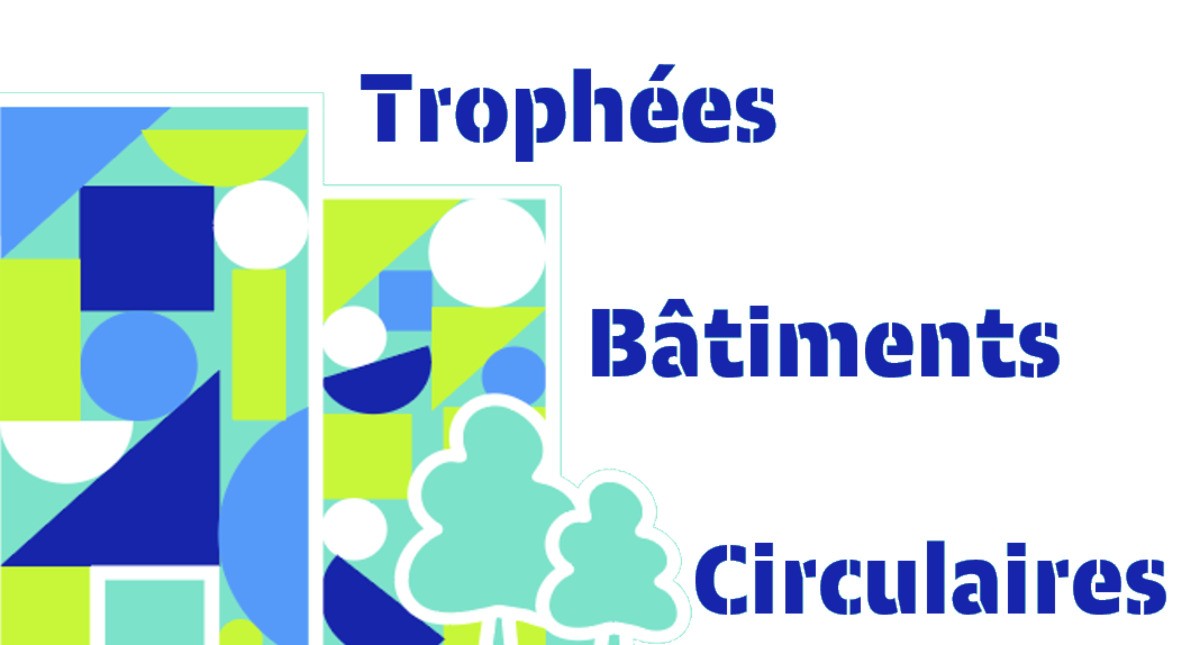The octuple of Pont de Salars commune
Last modified by the author on 08/06/2021 - 11:24
New Construction
- Building Type : Historic castle, other freaky buildings,…
- Construction Year : 2019
- Delivery year : 2019
- Address 1 - street : centre de vacances Anse du lac, route du Vibal, base nautique l'anse du lac 12290 PONT DE SALARS, France
- Climate zone : [Dfb] Humid Continental Mild Summer, Wet All Year
- Net Floor Area : 184 m2
- Construction/refurbishment cost : 125 000 €
- Number of Dwelling : 8 Dwelling
- Cost/m2 : 679.35 €/m2
-
Primary energy need
0 kWhep/m2.an
(Calculation method : )
These are 8 cottages that have come replaced the furnished canvas bungalows aging and without insulation.
They required the implementation of nearly 800 pallets. The pallets are called "white" that is to say they were removed from the logistics after a few transits, and were sourced from a Occitan recycler. The bracing is made from 15mm OSB 3 Hydro slabs used as interior facing.
The insulation of the floor and ceiling is achieved by the implementation of blown cellulose wadding boxed in OSB 3 22mm.
The walls are insulated from the outside via compressed wood wool panels that carry the function of a rain screen. The frame is made from I-type Swelite I220 beam which provides a slight slope towards the rear of the building.
The cladding is composed of a raw larch veneer from a local supply-short cycle, sawmill Bois du Rouergue being located less than a kilometer.Il is mounted in clear, 12cm vertical blades wide being covered by other 15cm blades.
They were made by an international team of 8 people (consisting of a Chilean, a Belgian, a Moroccan and French) in 19 days only with unclean weather (rain, hail and snow).
Intended to host green classes in the league of education of Aveyron, these chalets were equipped with ten beds and cupboards each.The electric octopus is composed of 4 catches, two lighting with comings and goings, of wiring for the installation of a radiator, and a reserve for the emergency block.
Sustainable development approach of the project owner
The objective was to replace 8 furnished bungalows of 25m² that can only work in the summer months with wooden structures to accommodate 3 seasons. The holiday center is composed of wooden chalets and a few mobile homes A first mobilhome that served as a bungalow animation was replaced last year (2018) by a pallet structure that gives complete satisfaction.
Compared to other constructions, the difference is in the time of realization between the order and the commissioning. The benefit of a dry site avoided having a dirty site and allowed to continue operating the center during the works.
Architectural description
The structure came to rest on existing concrete slabs of 5m x 5m, so it was important to be adapted to the dimensions of the slab. The Anse du Lac Holiday Center is installed at an altitude of 800m and wishing not to have to perform maintenance on the cladding, the choice of larch has naturally imposed itself. The "rough sawing" finish was chosen for aesthetic reasons and a desire to keep a "roots" spirit. Two particular demands were made on the roof with the principle of a roof overhang on the front of 70cm and a slight slope towards the back. The chosen materials had to be as "natural" as possible and the choice of wood wool and cellulose wadding for insulation suited the expectations.
Building users opinion
favorable reception, feeling of well-being
If you had to do it again?
A concrete slab of 70m ² was planned for a new installation on the edge of lake object of the other elements of architectural description.
See more details about this project
https://sylcat.euhttps://rescooz.com
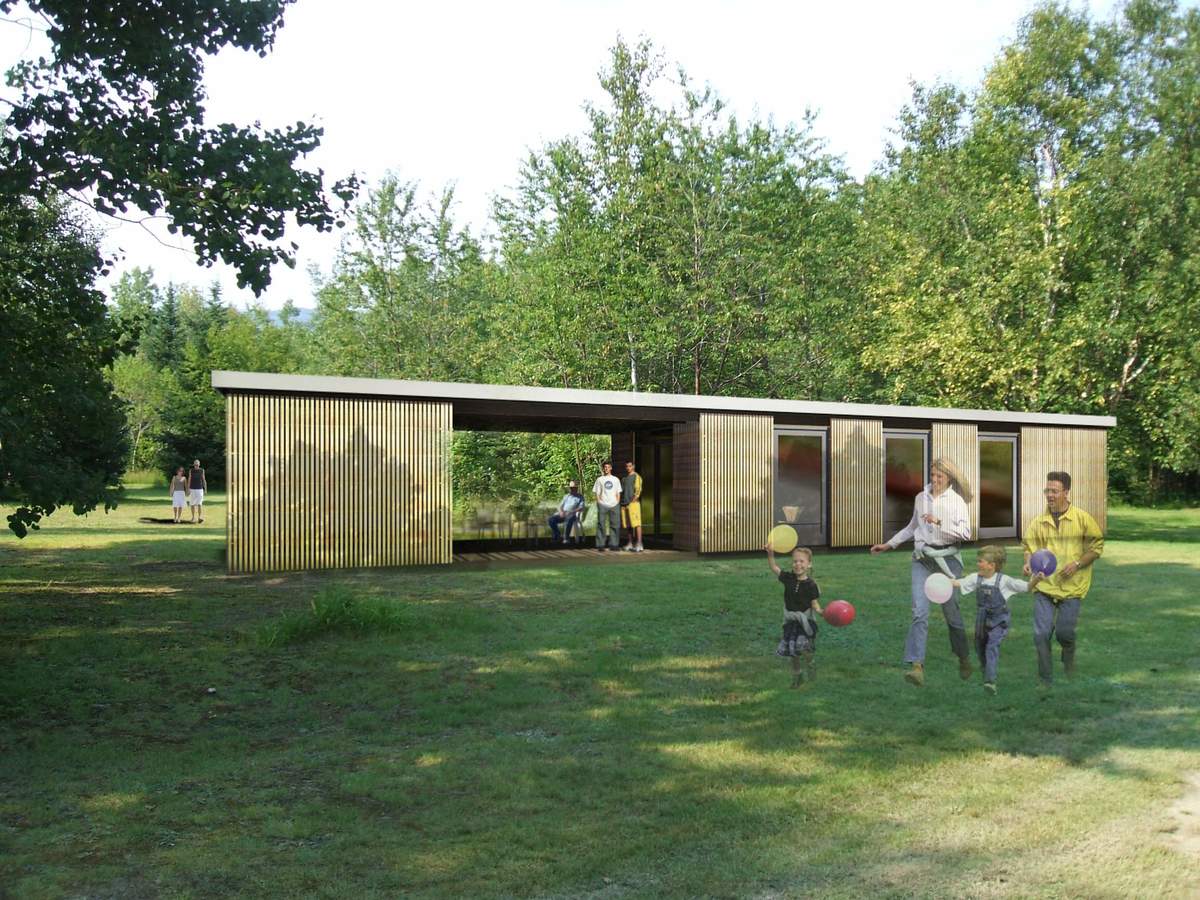
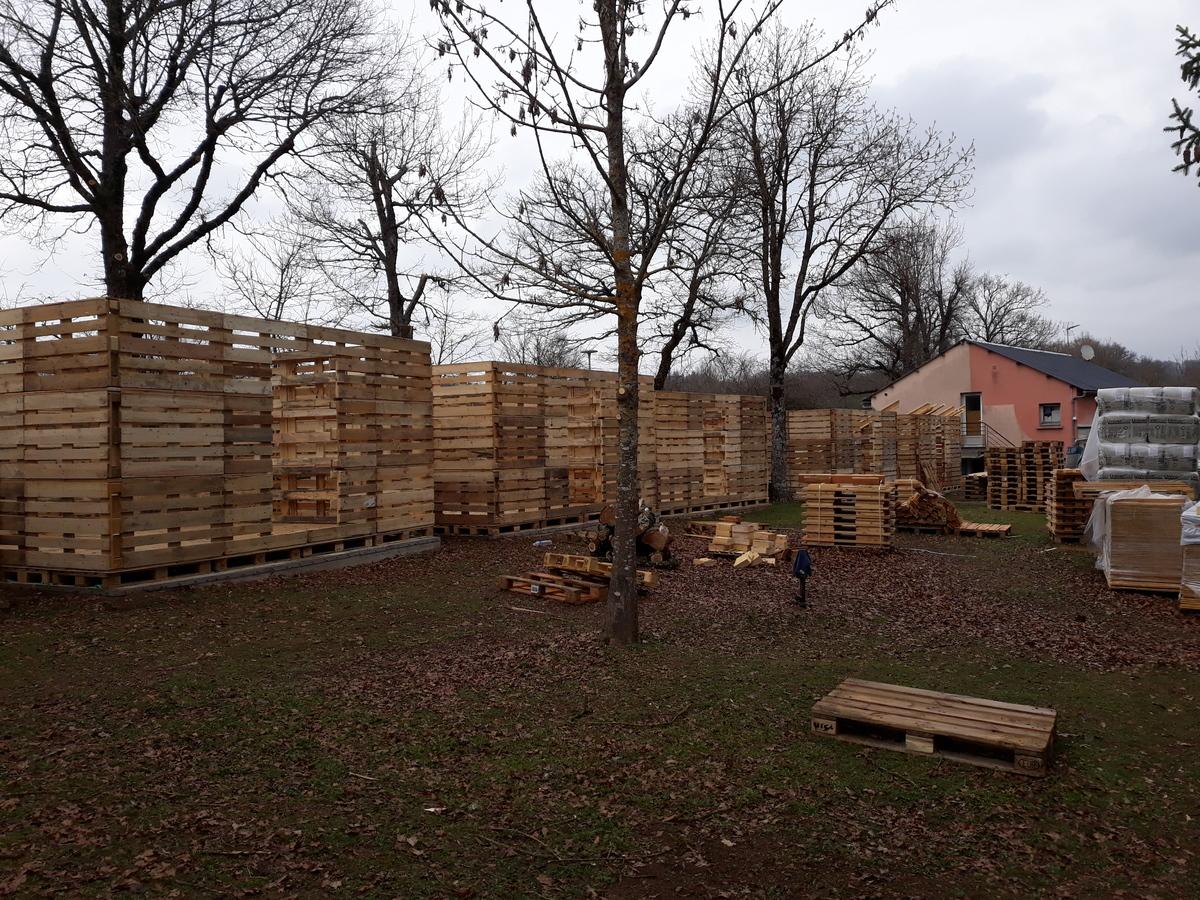
Photo credit
Sofrinnov
Contractor
Construction Manager
Stakeholders
Designer
Marti
Jean-Claude et Didier'MARTI
http://www.marty-freres-archi.sitew.com/#ACCUEIL.ABuilding permit
Construction company
SOFRINNOV
Jean-Claude ESCRIVA
http://www.oozwood.comRealization and management
Company
SOLINSTALL
Jean-Marc MARTI
http://www.solinstall.fr/subcontractor
Contracting method
Lump-sum turnkey
Energy consumption
Real final energy consumption
75,00 kWhef/m2.an
Systems
- Electric radiator
- No domestic hot water system
- No cooling system
- Natural ventilation
- No renewable energy systems
Product
SYLCAT
SOFRINNOV
Jean-Claude ESCRIVA
http://www.sofrinnov.frStructural work / Structure - Masonry - Facade
pallet assembly
simplicity of implementation
Cellulose wadding
Univercell
Management / Others
Floor with 15cm bulk insulation of cellulose wadding blown.
Ceiling with 22cm bulk insulation of cellulose wadding blown.
Steico wood wool panels 35mm on the walls
Asked by the client
Construction and exploitation costs
- 1 200,00 €
- 10 000 €
- 116 000 €
Reuse : same function or different function
- Structural works
- Facades
- Partitions
- Isulation
- Raised floors
Economic assessment
- 20 000 €
- 16 %
- 60 000 €
Reasons for participating in the competition(s)
La rapidité d'exécution a été un des points forts de cette construction dont la mise en service devait être inférieure à un mois.Ces 8 chalet ont été réalisé en 19 jours de travail avec une équipe légère de 8 personnes en moyenne et sans outillages spécifiques ou moyens lourds (pas de grue, ni d’échafaudage). La volonté de s'inscrire dans un schéma de recyclage était également un point fort attendu du client et la revalorisation des palettes pour construire l'ossature était discriminante.La mise en œuvre de circuits courts et de faire travailler les entreprises locales était aussi un point fort, disposant d'une scierie à moins d'un kilomètre nous avons pu confier l'approvisionnement des bois de bardage en Mélèze à ces derniers et approvisionner les autres matériaux dans la Région Occitanie.
S'agissant d'un chantier sec, le chantier n'a pas perturbé la vie du centre de vacances dans l'environnement et a généré très peu de déchets, ces derniers ayant été revalorisés au sein de la filière bois locale (granulés bois de chauffage pour certains produits et nichoirs à oiseaux pour les chutes de mélèze). L'équipe a été formée à la technique constructive au cours de la première semaine, s'agissant pour le formateur de s'assurer de la bonne compréhension de la technique constructive SYLCAT à base de palettes.
Building candidate in the category





