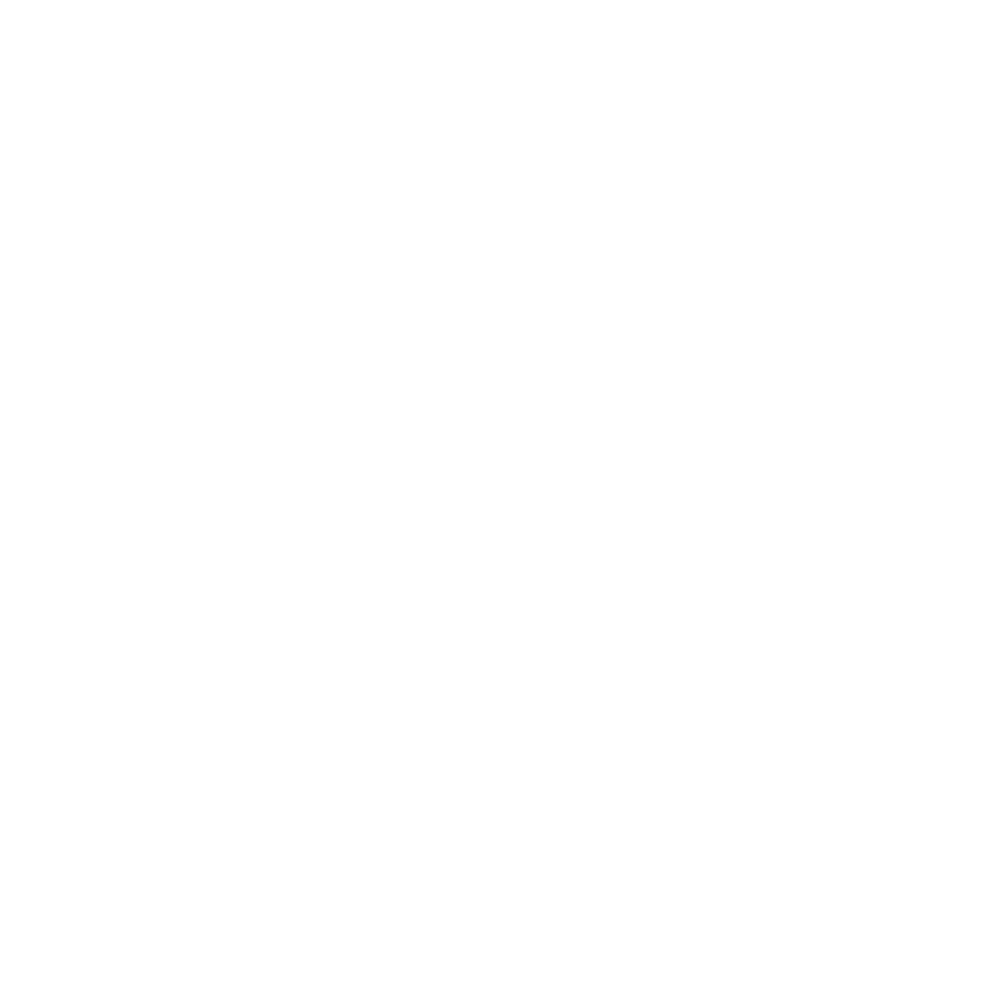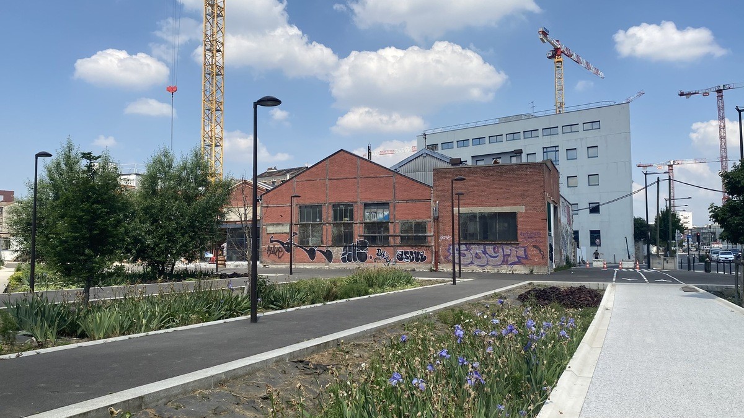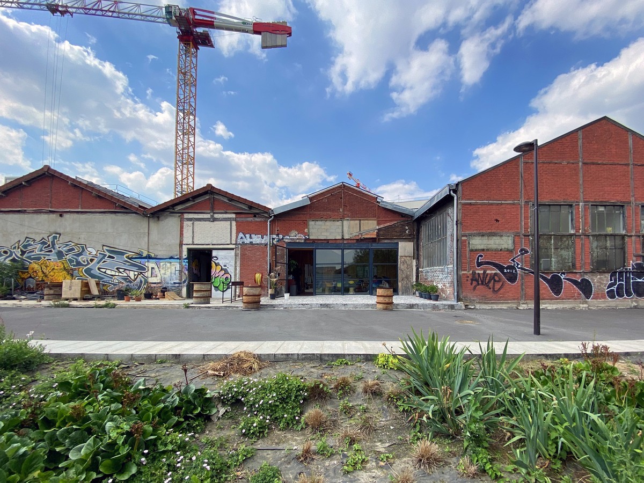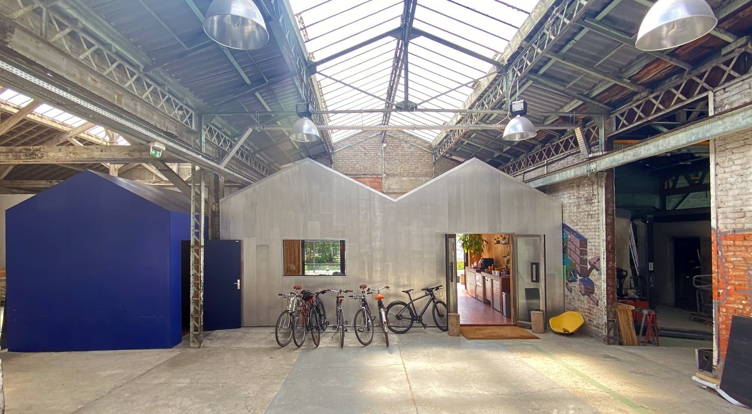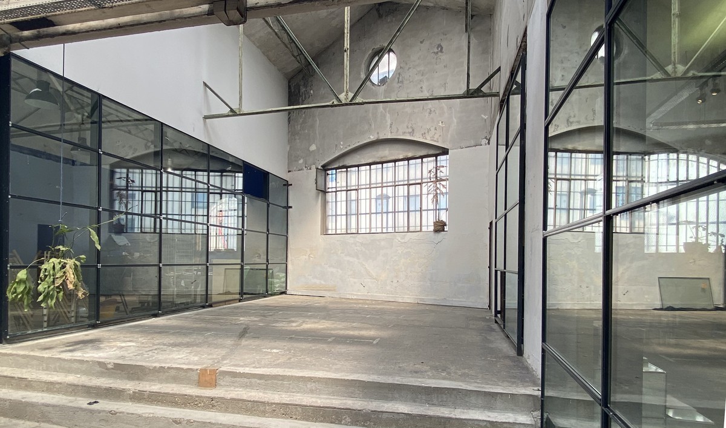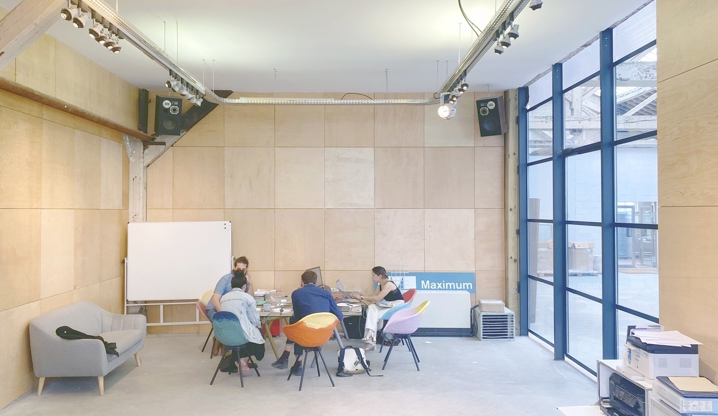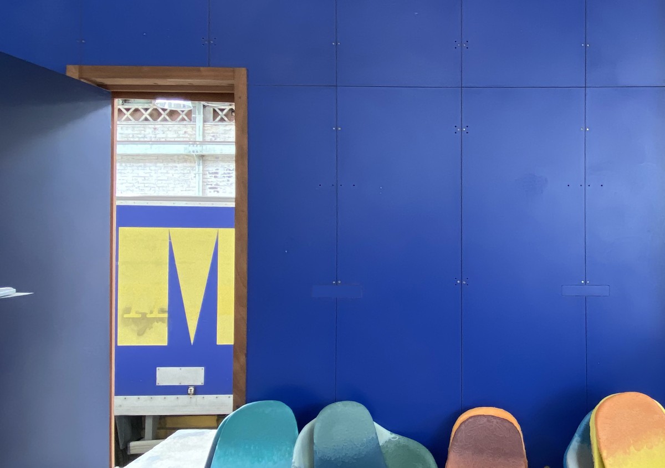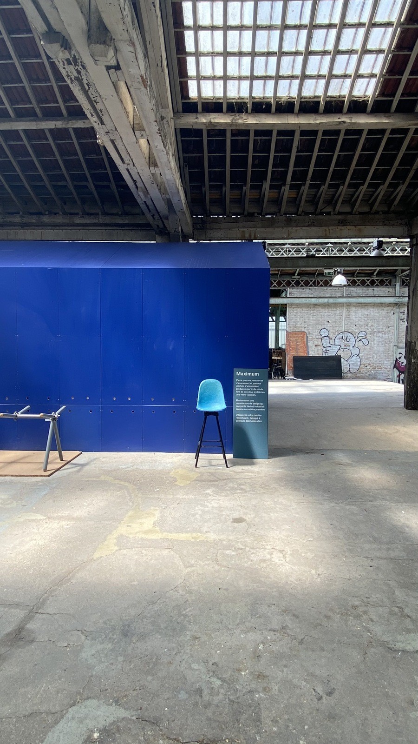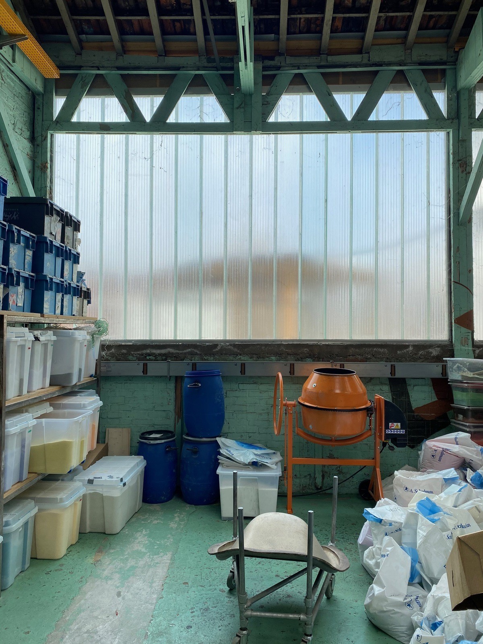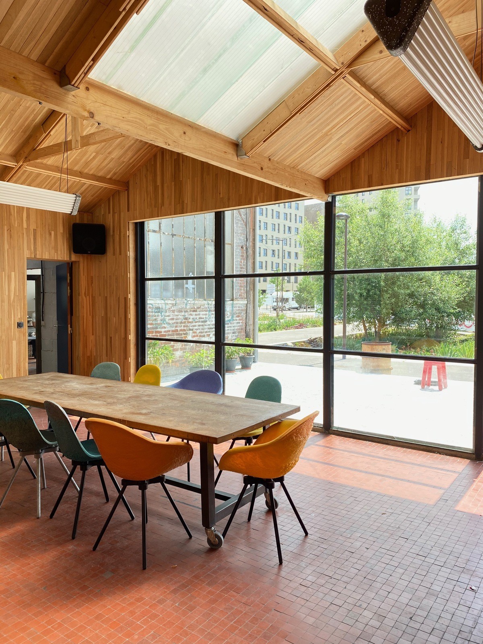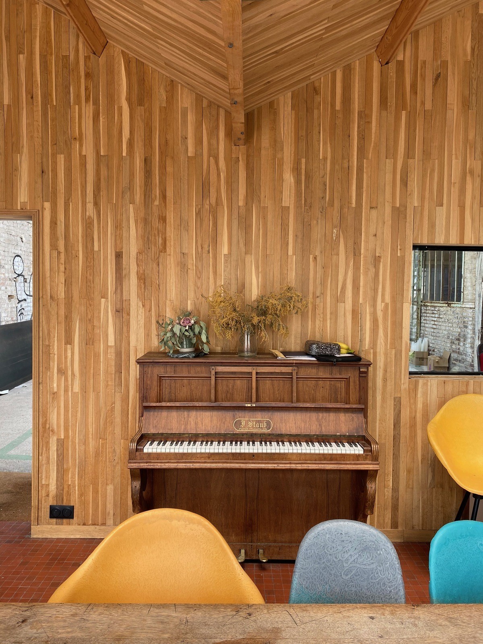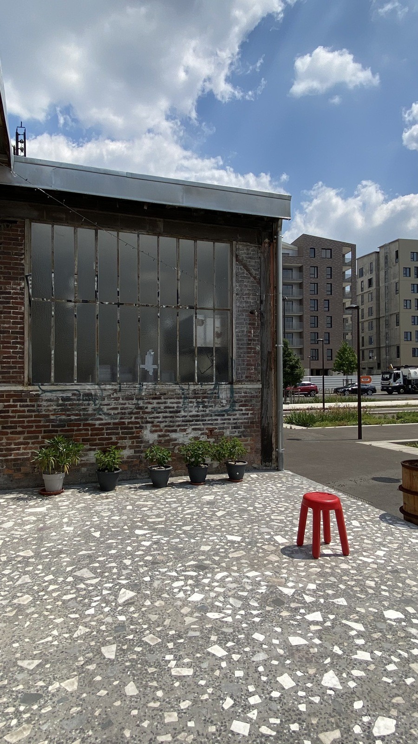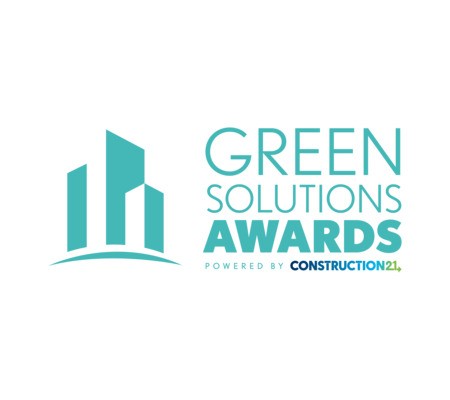The Maximum building
Last modified by the author on 14/06/2021 - 10:16
Renovation
- Building Type : Factories
- Construction Year : 1843
- Delivery year : 2019
- Address 1 - street : 49 boulevard du colonel fabien 94200 IVRY-SUR-SEINE, France
- Climate zone : [Cfb] Marine Mild Winter, warm summer, no dry season.
- Net Floor Area : 1 200 m2
- Construction/refurbishment cost : 350 000 €
- Number of Installed Kw : 15 Installed Kw
- Cost/m2 : 291.67 €/m2
-
Primary energy need
kWhep/m2.an
(Calculation method : Built before those regulations )
The former Girard Sudron covered market now houses the design and manufacturing workshops of Maximum designers, in Ivry-sur-Seine (94). In order to provide the Maximum company with a setting that matches its values and allows to broaden its field of expertise, the rehabilitation was carried out as soon as possible on the basis of reused elements.
Maximum produces mass-produced furniture from waste regularly generated by French industries. Maximum designs based on the waste they identify with their partners and initiates them into a new production cycle. To establish itself, Maximum needed a place to design, produce, sell and live. Naturally, the renovation project for the former Girard Sudron covered market is experimenting with the reuse of materials on an architectural scale, drawing generously from construction and industrial dumpsters.
Maximum's activity began in a precarious leasehold in Ivry-sur-Seine. Now demolished for the benefit of the ZAC Ivry-Confluence, the municipality and the developer Sadev94 have offered Maximum to buy this space in order to perpetuate its activity. For the works, ADEME supported Maximum up to 350,000 euros in order to create a laboratory for experimentation with reuse on an architectural scale. This aid was therefore the means and the primary constraint for carrying out the work.
At the origin of the project, the Construire agency made it possible to initiate the project. Its founder Loïc Julienne suggested that Maximum makes the architect Manon Leconte available on site permanently to support them. The low budget allocated to the works did not make it possible to insulate and heat the 1,200 m2 of the space. It was first necessary to consolidate the existing structures, create the networks, then came the construction of autonomous interior volumes.
After a first phase of sketching and distribution of uses and spaces, the cleaning work began and the project was refined throughout the worsk depending on the materials identified. For each material, it was necessary to constantly visit the sites, locate, dismantle, think about the packaging, the transport and its new implementation. It is therefore quite a job of permanent monitoring!
For deposits, Maximum was supported by the developer of ZAC Sadev94, as well as the BTP Cycle Up and Réavie resource centers. For the site, companies had to be made aware of the issues of reuse. Maximum also carried out part of the work themselves when they feared a drop in profitability and hired in-house craftsmen: carpenter or even locksmith.
It is both an in-situ reuse operation on the scale of the ZAC Ivry-Confluence and ex-situ via the demolition sites of Greater Paris. The project also allowed experimentation and the diversion of use of certain construction materials, but also of elements discarded by French industries.
Sustainable development approach of the project owner
The objective of the Halle Sudron rehabilitation project was to be functional as soon as possible, from reuse, in order to create a place for the company that reflects its activity.
Maximum manufactures furniture in series, from industrial waste: scraps, surpluses or manufacturing defects. Each piece of furniture produced contributes to reducing the amount of waste in circulation! The furniture is designed and manufactured in partnership with various manufacturers who provide the raw materials. The waste generated on a recurring basis by manufacturers is listed and enables new production to be supplied. Maximum creates a circular economy dynamic based on waste and initiates a new production cycle. The process is then reversed: in a conventional production, the manufacture is made according to a drawing. Maximum draws according to the shapes already made.
The renovation of the building is testing the application of this approach on an architectural scale. It is about showing that other ways of building are possible. This renovation aims to be the showcase for the launch of their new activity towards architecture and tailor-made interior design and to explore the difficulties of this new activity.
Architectural description
This rehabilitation is an experiment with matter and space, bringing together both industrial waste and waste from surrounding demolitions. The renovation project was first of all the consolidation of the existing structures made up of wood and metal frames, then the creation of heated spaces (offices, refectory, kitchen and bathrooms) taking place in the original unheated volumes, accommodating the workshops of manufacturing, handling and free development spaces.
Many bay windows are made with glass from double-glazed windows, supported by metal structures from demolitions less than 500m away! Other materials come from construction sites in Greater Paris: doors from the old printing works of the newspaper Le Monde, reinforced glass panels from the former Centrale Supéléc school in Chatenay-Malabry, equipment from the former head office of PSA Citroen. This was made possible thanks to partnerships with Réavie, Cycle Up and La Réserve des Arts de Pantin.
We also gleaned materials discarded by our industrial partners: Pouchard and CQFT for metal, Bultex, Gimier and Simire for wood, or Signature for aluminum cladding panels.
See more details about this project
https://www.instagram.com/maximum_officiel/https://www.maximum.paris/
Photo credit
Maximum
Contractor
Construction Manager
Stakeholders
Company
Réavie
Mohamed Hamaoui
http://asso-reavie.fr/Supply of materials and re-use equipment
Company
Cycle Up
Coline Blason
https://www.cycle-up.fr/Supply of materials and re-use equipment
Environmental consultancy
ADEME
https://www.ademe.fr/funder
Designer
CONSTRUIRE
Loïc Julienne
http://www.construire.ccContracting method
Other methods
Energy consumption
Real final energy consumption
25,00 kWhef/m2.an
More information
The majority of our energy consumption is dedicated to our fleet of machines necessary for the production of furniture. The total consumption of the premises is 30,000 kWh. Year (year 2020).
Systems
- Wood boiler
- Individual electric boiler
- No cooling system
- Natural ventilation
- Wood boiler
- Energy recovery from waste
Urban environment
- 1 300,00 m2
Product
Reuse of construction and industrial waste (furniture and fittings)
Maximum architecture
manon[a]maximum.paris
http://maximum.paris / http://maximumarchitecture.frManagement / Contracting
Construction and exploitation costs
- 350 000 €
Reuse : same function or different function
- Structural framework
- Roofing
- Facades
- Locksmithing-Metalwork
- Indoor joineries
- Outdoor joineries
- Floorings
- Partitions
- Isulation
- Electricity
- Plumbing
- Landscaping
Environmental assessment
- The emission of 39 tonnes eqCO2
- The use of 21,384 m3 of water
- The production of 45 tonnes of waste
Reasons for participating in the competition(s)
La rénovation a été faite dès que possible à partir d'éléments réemployés. Le projet s'est affiné tout au long du chantier, en fonction des matériaux glanés. La fabrication des espaces s'est faite en fonction des gisements identifiés, grâce à la présence permanente sur le chantier. C'est à la fois une opération de réemploi in situ à l'échelle de la ZAC Ivry-Confluence et ex-situ via les chantiers de démolitions du Grand Paris. Le projet a également permis l'expérimentation et le détournement d'usage de certains matériaux issus du BTP mais aussi d'éléments mis en rebuts par les industries françaises. Par ailleurs, dans une logique d'économie de moyens et de matériaux, nous avons fait le choix de ne pas isoler l'ensemble des 1200 m2 mais de cibler les espaces fermés et chauffés à l'intérieur des halles et de regrouper les réseaux à créer. C'est un lieu d'expérimentation de la matière et de l'espace.
Building candidate in the category
