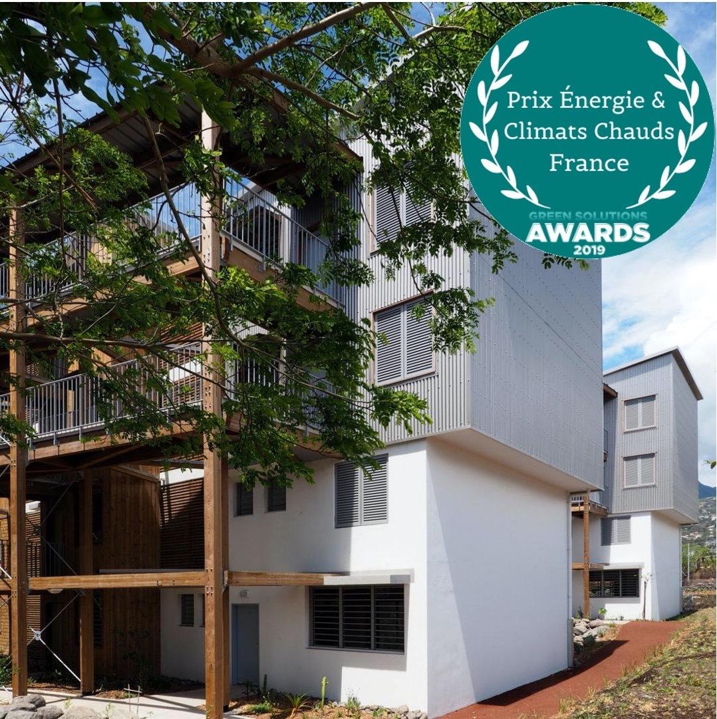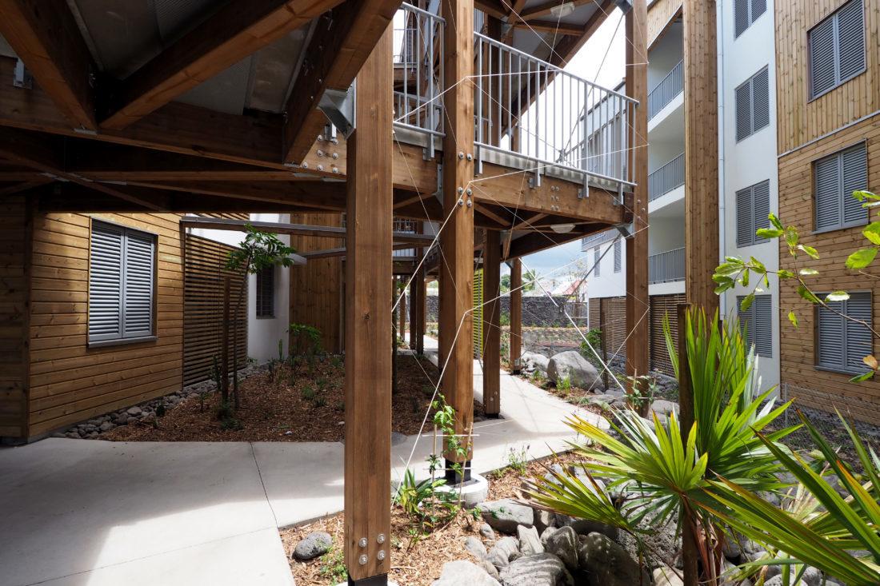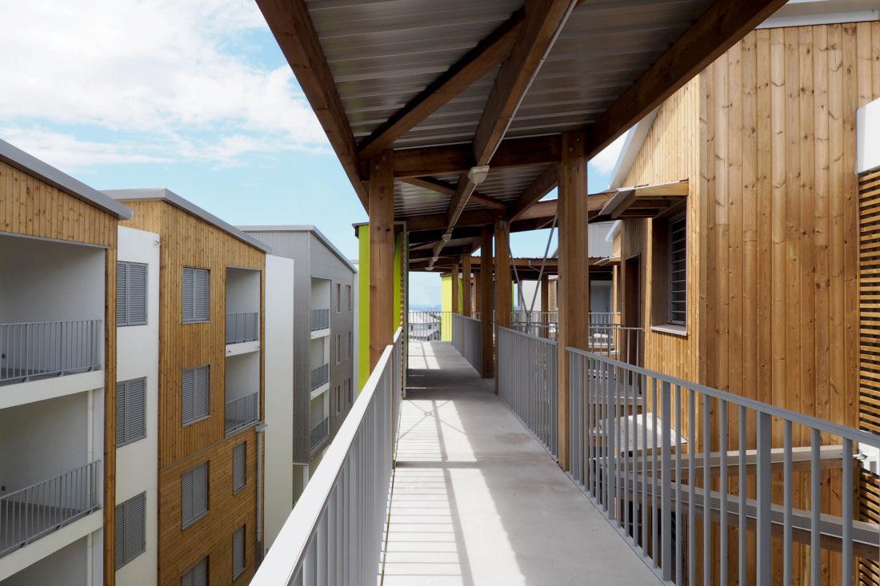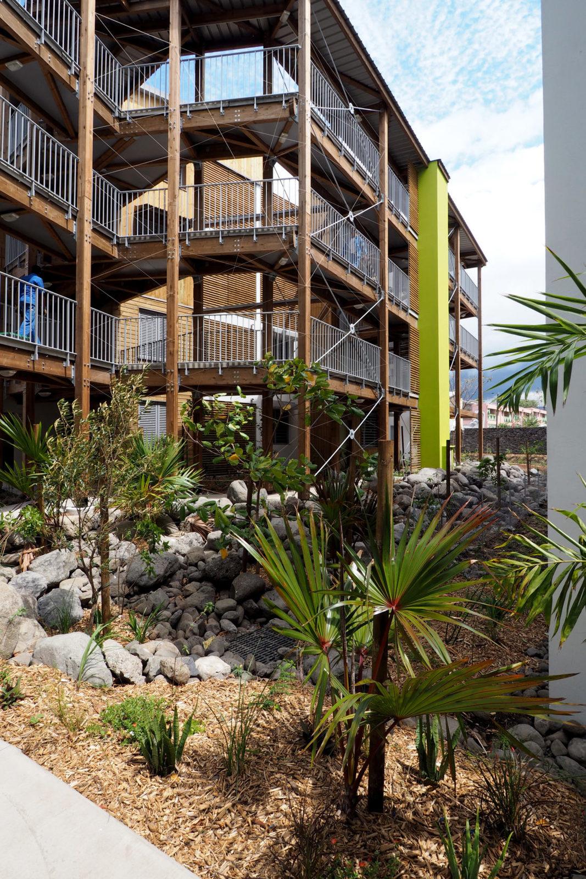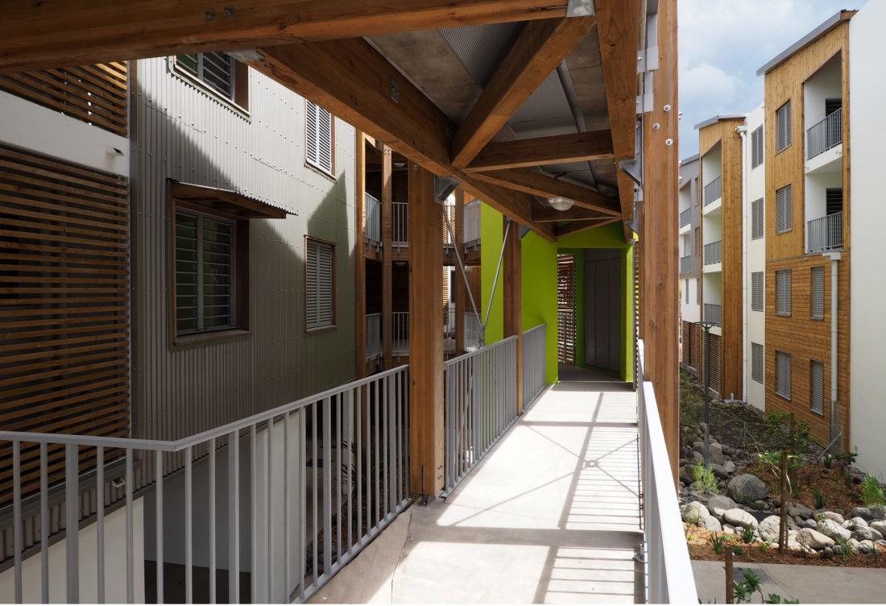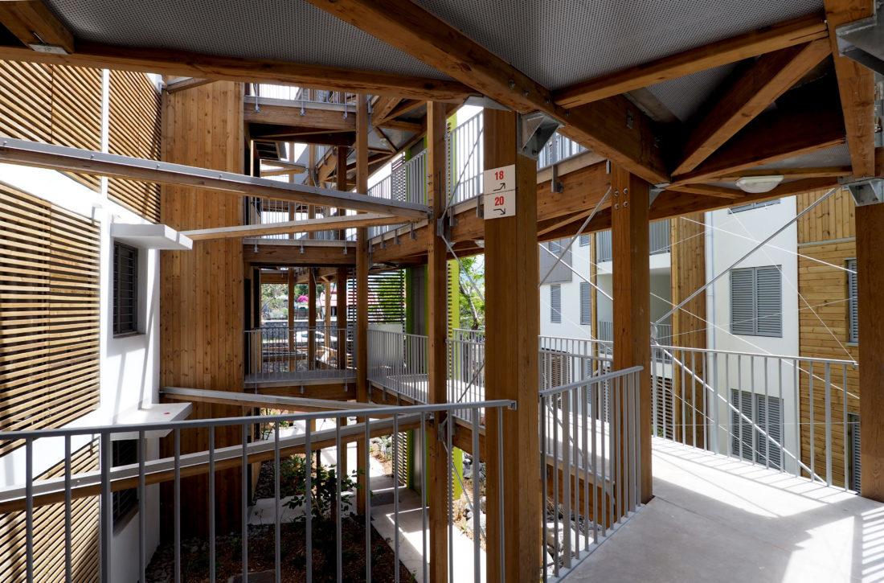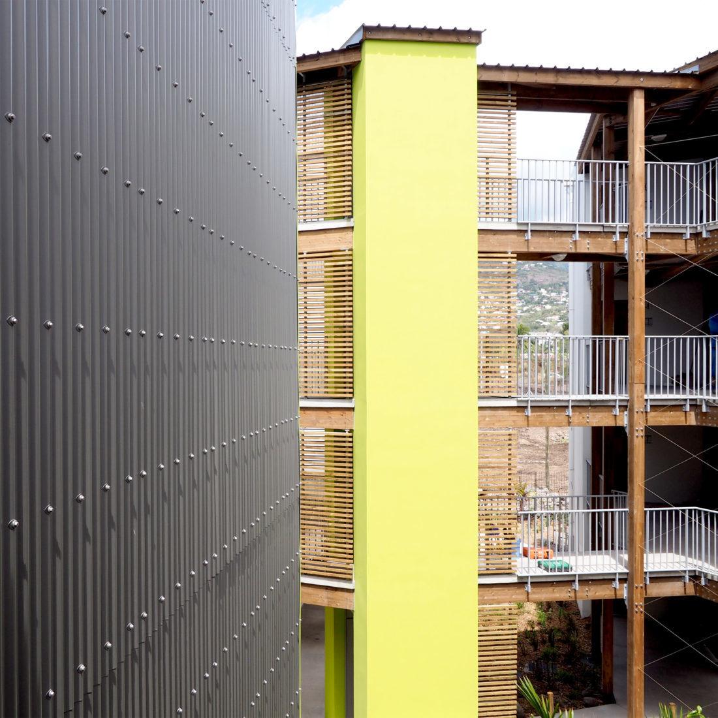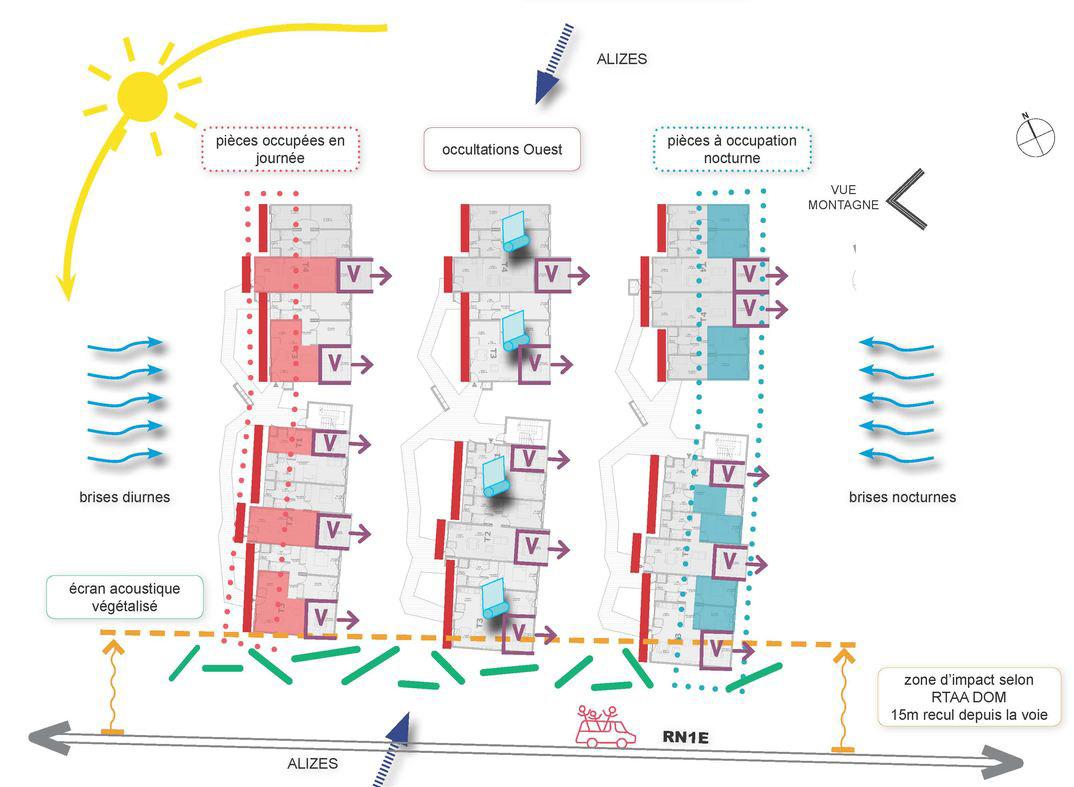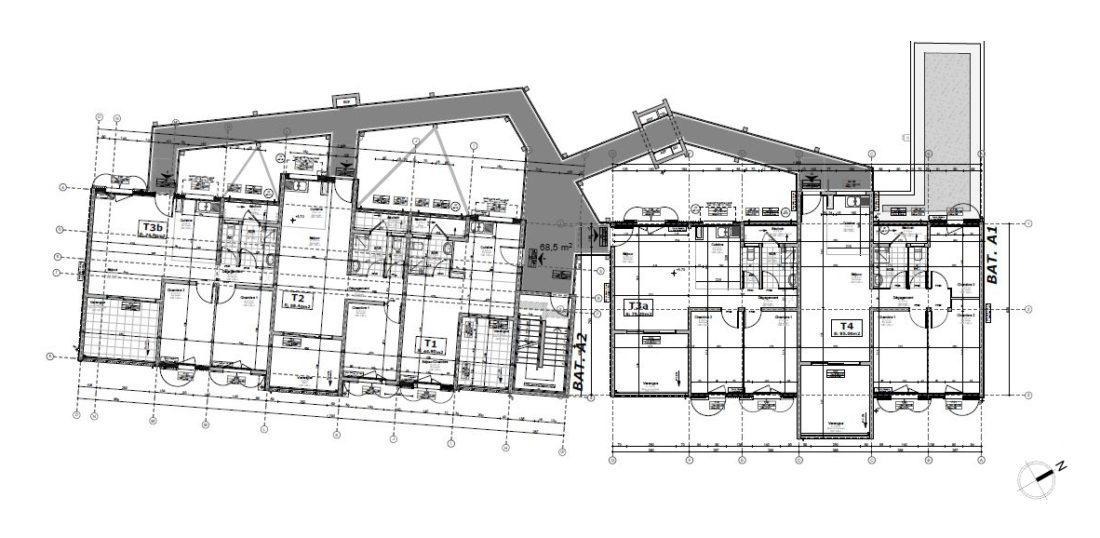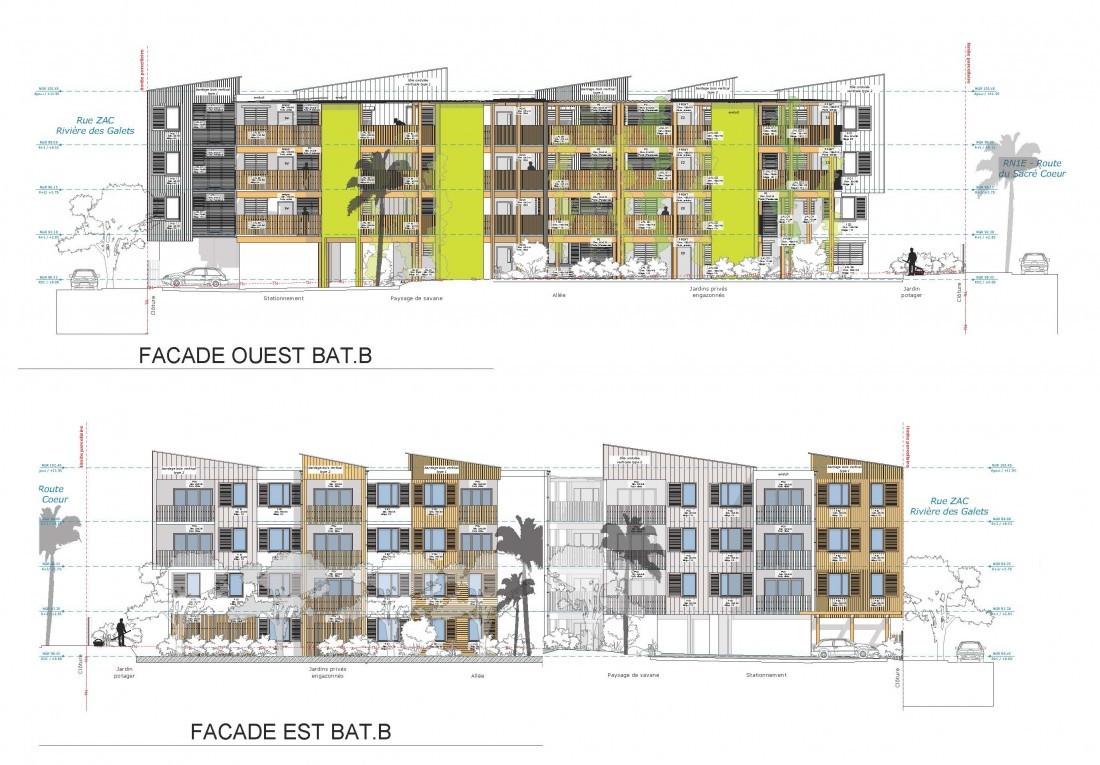The Mahots
Last modified by the author on 11/05/2020 - 12:19
New Construction
- Building Type : Collective housing < 50m
- Construction Year : 2017
- Delivery year : 2018
- Address 1 - street : 6 rue Joseph Richard 97420 LE PORT, France
- Climate zone : [Aw] Tropical Wet & Dry with dry winter.
- Net Floor Area : 3 737 m2
- Construction/refurbishment cost : 4 750 000 €
- Number of Dwelling : 45 Dwelling
- Cost/m2 : 1271.07 €/m2
-
Primary energy need
92 kWhep/m2.an
(Calculation method : RTAA DOM 2012 )
The project relies on urban studies, revealing its objectives of limiting the built front and porosity towards the main road. It must therefore treat an orientation of the facades unfavorable to a solar track , by proposing light wood facades, by setting up corridors supporting vegetation protecting low and hot summer rays . The landscape defines the common spaces, the footprint in the ground is found at the level of the floors, allowing all to have external surfaces. He tackles a difficulty, that of managing acoustics in traversing buildings by setting up a system of non-linear anti-noise walls .
Sustainable development approach of the project owner
The project is not part of a certification process but integrates bioclimatic constraints to offer a project respectful of its environment. The reasoned implementation on the plot makes it possible to manage the acoustics as well as a powerful natural ventilation of each of the dwellings. Investment, both financial and temporal, in the landscaping project including participatory vegetable gardens, provides a living environment as pleasant as possible for the inhabitants of this social operation.
Architectural description
In order to respect the orientation recommended by the developer and to minimize the impact of RN1E on housing, the buildings of the operation are oriented East / West. The operation is served internally by the internal route of the ZAC (activity zone) to the north. The differentiated accesses and vehicles are made by this street. To the south, a pedestrian access connects the C4 Island to the future TCSP. The project includes 45 housing units spread over 3 blockssen R + 3. Each block composed of two frame bodies is articulated around a central vertical circulation connected to a remote hallway on each floor. The building bodies in the North are on stilts, thus placing part of the parking lots under construction. Those located in the south host in the DRC large typologies of housing and their private gardens. The 33 air and covered parking spaces for some are spread over the northern half of the plot. The project is organized around stacked housing typologies and all through. The service rooms are positioned to the west while the rooms and veranda face east and mountain views. Isolated light facades in the west and east complete the concrete structure's roofs. The offset wooden gangways provide additional solar protection on the western façades. An alternation of single-slope roofs in sheet metal and green roof terrace energize the project and are also used to harvest the rainwater that is then infiltrated into the ground at the level of the landscaped valleys and the retention basin to the north near the entrances on site .
See more details about this project
https://www.construction21.org/france/articles/fr/a-publier-le-24-01-ajouter-podcast-green-solutions-les-mahots-construire-durable-en-reunion.htmlPhoto credit
Nicolas Peyrebonne
Contractor
Construction Manager
Stakeholders
Other consultancy agency
Intégrale ingénierie
Thermal consultancy agency
Intégrale Ingénierie
Maxime Boulinguez
Contracting method
Separate batches
Type of market
Global performance contract
Energy consumption
- 92,00 kWhep/m2.an
- 145,00 kWhep/m2.an
Real final energy consumption
28,00 kWhef/m2.an
More information
Final consumption is given as an indication according to Perene 2009, no regulatory calculation is made at the meeting. The only source of energy is electricity, primary energy depends on the energy ratio of Reunion for its electricity production (3.3 against 2.58 in metropolitan France).
Systems
- No heating system
- Solar Thermal
- No cooling system
- Natural ventilation
- Nocturnal ventilation
- Free-cooling
- Solar Thermal
Urban environment
- 3 660,00 m2
- 60,00 %
- 420,00
Product
Structural work / Passive system
Implementation of a system of wood corridors to serve all the housing, porosity of facades superior to the regulation in order to optimize the natural ventilation of all the houses without any air conditioning system and landscape project in order to create an island of freshness on the plot while offering many vegetable gardens
Very positive feedback from both the client and tenants seduced by this sober and efficient realization
Construction and exploitation costs
- 6 959 000,00 €
- 250 000,00 €
- 390 000 €
- 5 495 000 €
- 3 161 621 €




