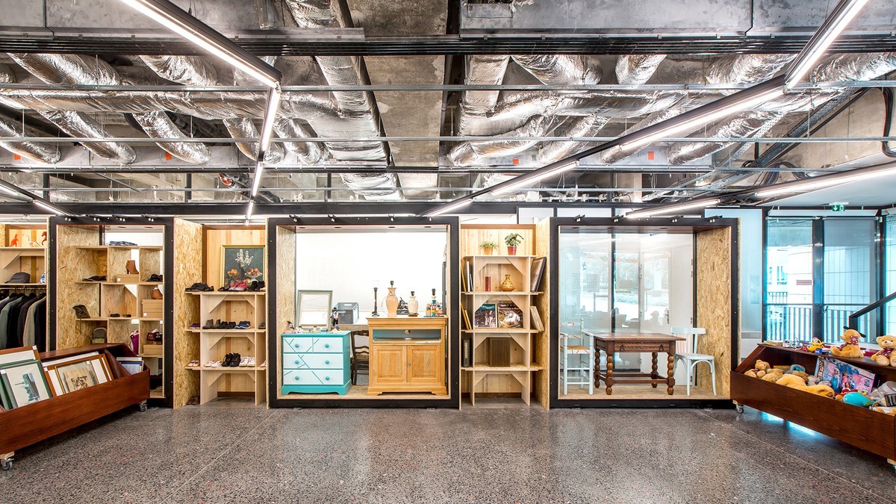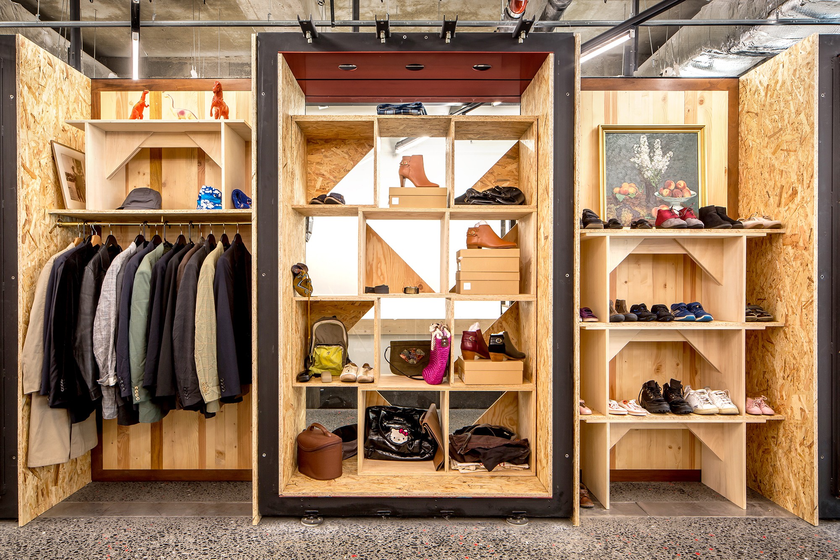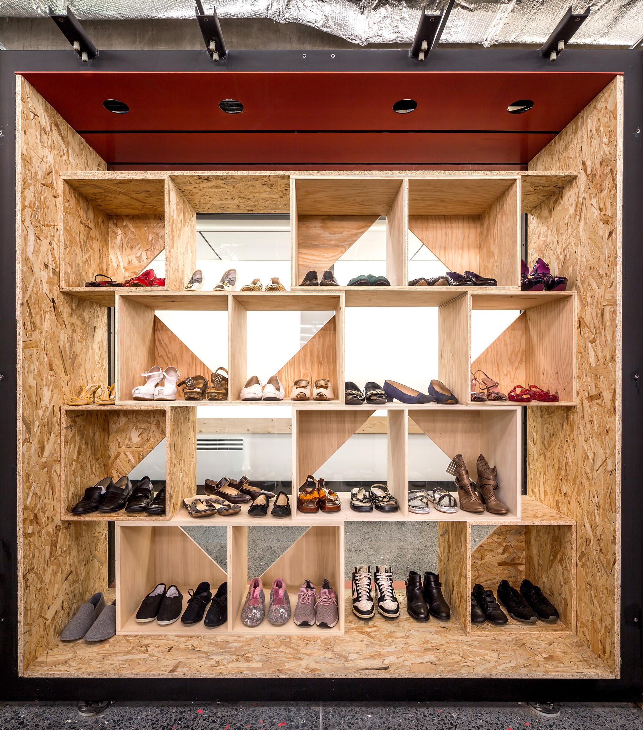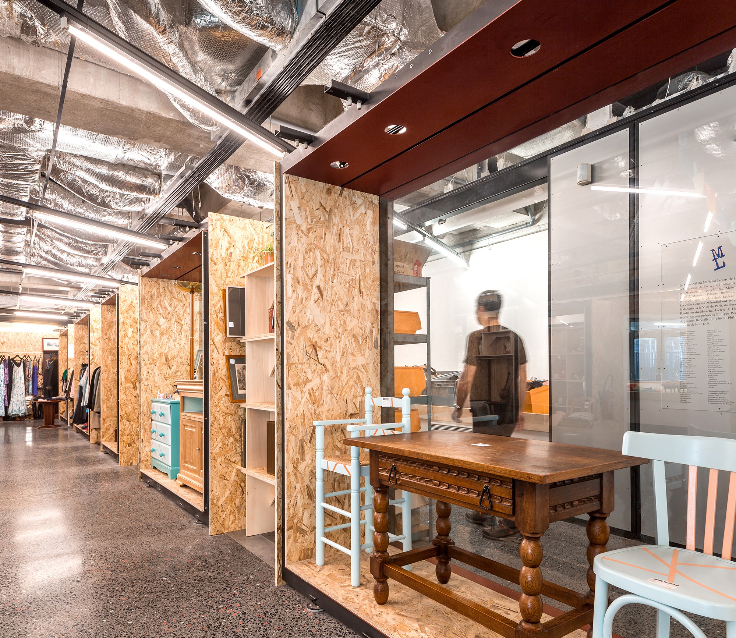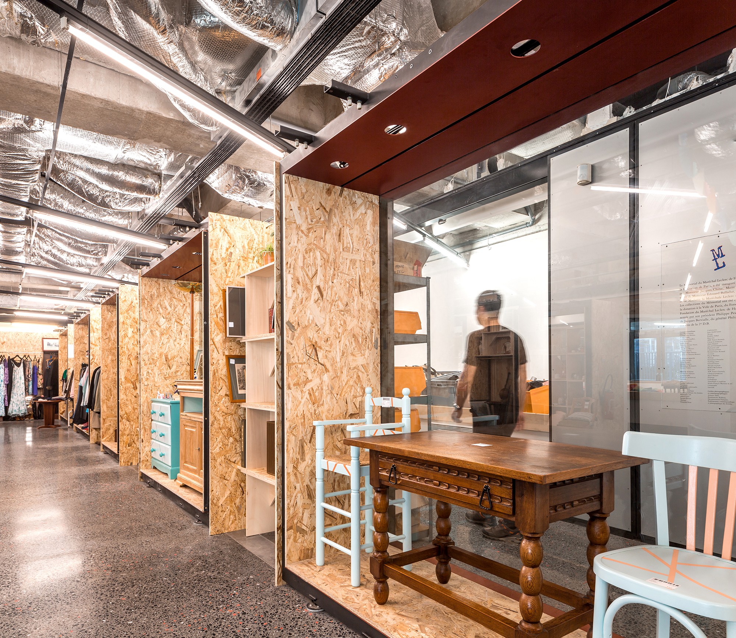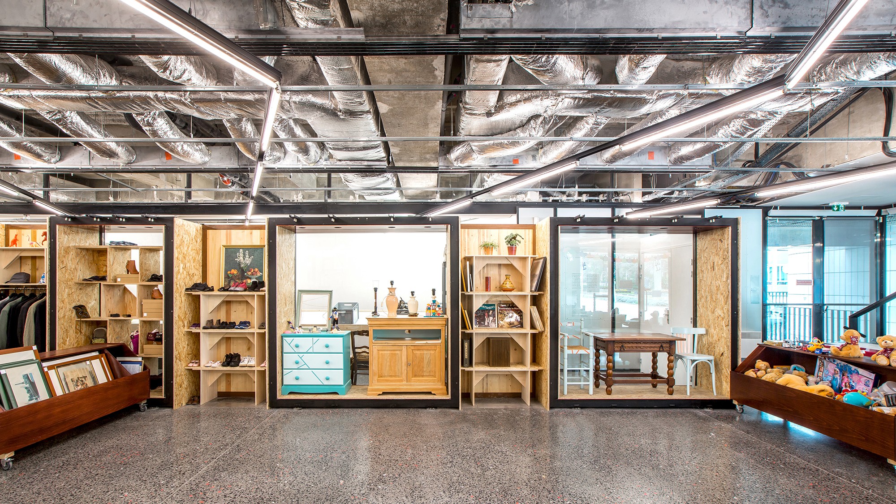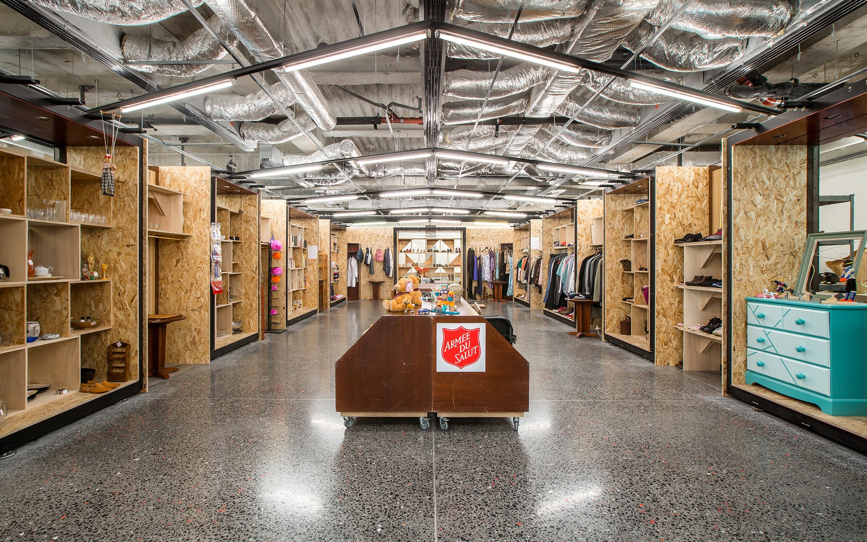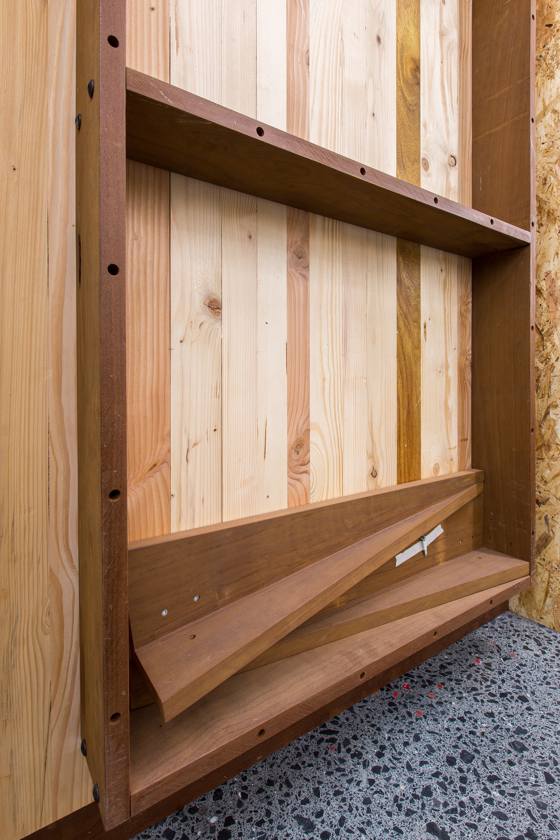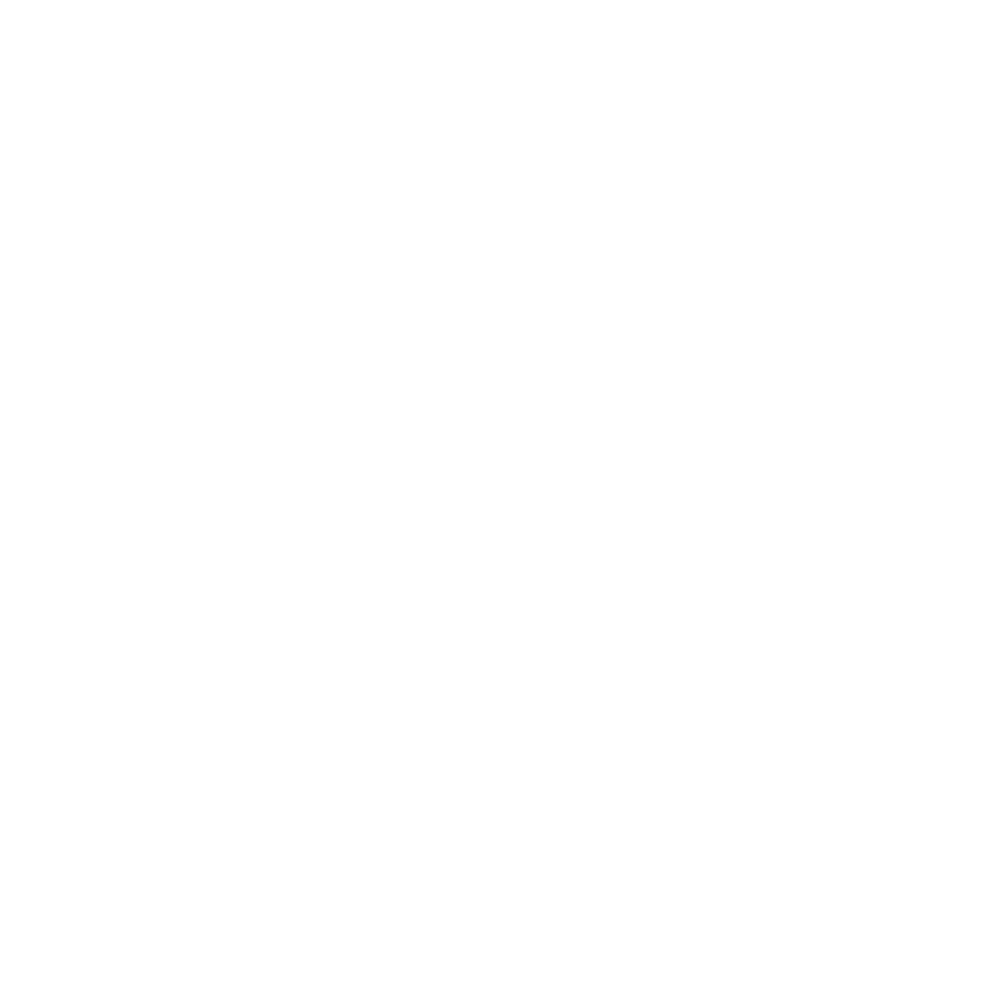The ephemeral and circular resource center for the Salvation Army Foundation
Last modified by the author on 15/06/2021 - 15:00
Renovation
- Building Type : Museum
- Construction Year : 1994
- Delivery year : 2021
- Address 1 - street : 23, allée de la 2ème DB 75015 PARIS, France
- Climate zone : [Cfb] Marine Mild Winter, warm summer, no dry season.
- Net Floor Area : 300 m2
- Construction/refurbishment cost : 60 000 €
- Number of Visitor : 59 Visitor
- Cost/m2 : 200 €/m2
-
Primary energy need
kWhep/m2.an
(Calculation method : )
REI Habitat and Sem PariSeine, winners of the second Réinventer Paris competition with their Oasis project located in the former Liberation Museum located in the Jardin de l'Atlantique, welcomes, in a transitional urban planning approach, the Salvation Army to open an ephemeral resource center. The multidisciplinary architecture agency WAO proudly designed this pragmatic and circular interior design project. Committed to the process of reducing waste and virtuous design, it wanted to make the most of the existing and its opportunities.
The project was carried out with 94% of the materials from reuse. It is first of all by keeping the interior layout as much as possible that WAO has diverted the museography to accommodate the new use. The picture rails were transformed into a sorting table and the display cases into shelves and support to separate the different areas.
Then it is by working with a company and craftsmen convinced of the approach that the materials for the fitting-out were partly sourced on site and the complements from deposits in Île de France.
Finally, the furniture and partitions were designed to have a third life after the dismantling of the resource center.
Sustainable development approach of the project owner
As part of the Oasis project led by REI Habitat and Sem PariSeine, winners of the second Réinventer Paris competition, the former Liberation Museum located in the Jardin de l'Atlantique will soon experience new mixed uses.
It is quite naturally, in a transitional urban planning approach which increasingly guides our cities and our lives, that the Salvation Army occupies the ground floor of the west wing with an ephemeral resource center. The multidisciplinary architecture agency WAO proudly designed this pragmatic and circular interior design project. Committed to this process of reducing waste and virtuous design, it wanted to make the most of the existing and its opportunities.
The stake of this project lies in its short time frame, pushing the agency to an opportunistic approach: to ensure the re-employability of materials and fittings.
Architectural description
Reuse and reversibility were at the heart of the project. The first intention was to reuse the existing as much as possible, taking advantage of the museum installations. It is the latter that divides the project, with a space for the public in the center and a sorting space around it. The transparency of these showcases allows visitors to be able to appreciate the work of the staff.
The stake of this project lies in its short time frame, pushing us to adopt an opportunistic approach: to ensure the re-employability of the materials and fittings that we design.
- All the shop windows in the boutique area were fitted with shelves, racks and storage boxes which later became benches and seats;
- The dividing partitions between the showcases were designed to be tables when they are dismantled, including the feet and the screws;
- The counters have been designed as a module in order to be able to adapt to all configurations when it is reintegrated into a future hotel project.
Commitment to reuse
The WAO agency, committed to the creation and implementation of reuse channels, has thus positioned itself as a facilitator. This circular approach led by the agency is twofold:
- In the design phase: we design elements in compliance with the standards and specifications of the project owner, while keeping a certain flexibility in the nature of the materials and assemblies.
- In the construction phase: this involves adapting to the supply constraints of materials and the nature of the deposits, and determining with the companies the assemblies suitable for a second life (absence of screws on the future table tops by example). We also divided the carpentry batch in two to match the production capacities and deposits of Re-Store (Remake + Jocko) and Extramuros. One became the making of a few panels from butted wood, the other produced a large number of boxes.
Building users opinion
The Salvation Army is delighted, praising the efficiency and aesthetics of the project.
See more details about this project
https://wao.paris/portfolio/tertiaire-projets/ressourcerie-ephemere-et-circulaire/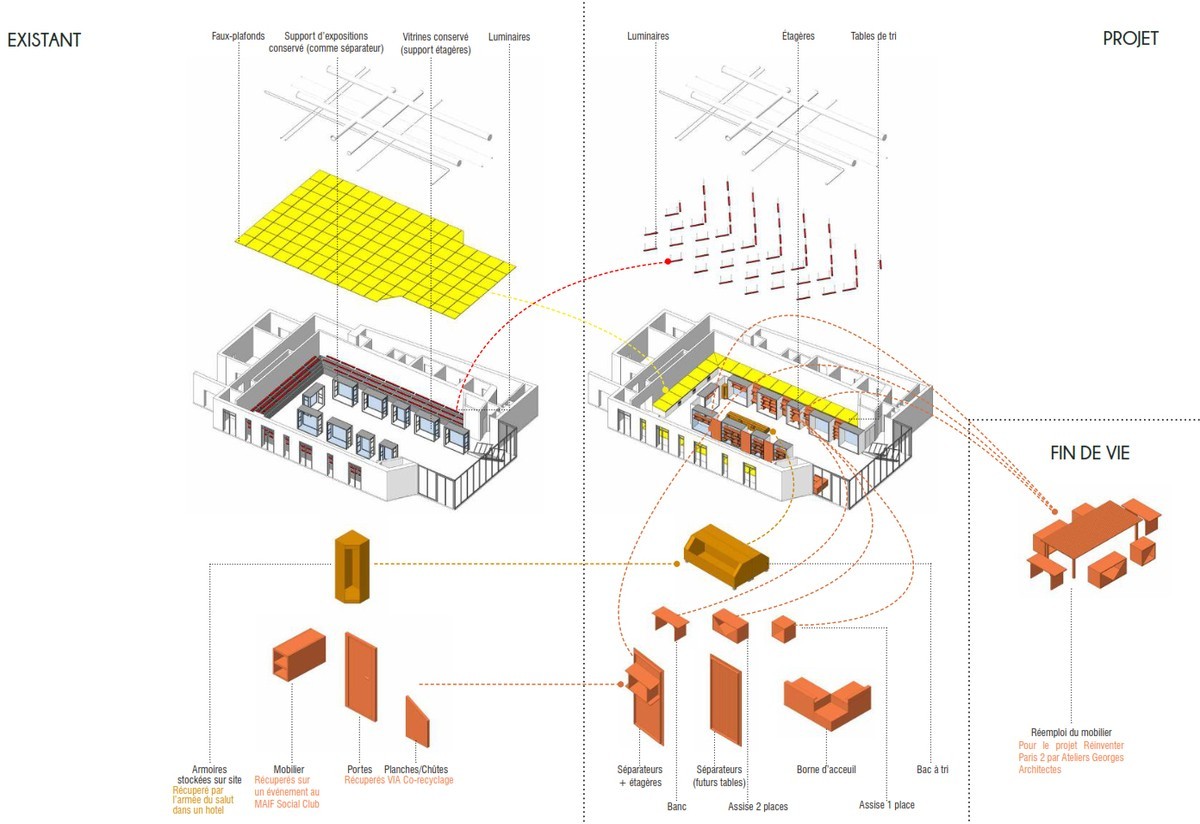
Photo credit
Aurelien Chen
Contractor
Construction Manager
Stakeholders
Environmental consultancy
Extramuros
maxime[a]extramuros.org
https://www.extramuros.org/Realization of furniture from reused wood deposits
Environmental consultancy
REMAKE
tchedeville[a]remake.paris
Realization of furniture from reused wood deposits
Contractor
REI habitat
Caustruy[a]reihabitat.com
https://www.reihabitat.com/Project manager
Site manager
L'Armée du Salut
cperrine[a]armeedusalut.fr
https://www.armeedusalut.fr/Occupants
Company
BRB
sarlbrb[a]orange.fr
https://www.brbconstruction.fr/Works manager
Other consultancy agency
Risk Control
georges.wehbe[a]risk-control.fr
http://www.risk-control.fr/Operation manager
Environmental consultancy
re-store
M. Minh Man NGUYEN, minh[a]wao.paris, 0668995665
http://www.re-store.xyzStorage of reclaimed wood
Contracting method
Separate batches
Type of market
Global performance contract
Systems
- Electric heater
- No domestic hot water system
- No cooling system
- Natural ventilation
- No renewable energy systems
Urban environment
Product
-
https://fabcity.paris/
Management / Others
Construction and exploitation costs
- 60 000,00 €
- 10 000 €
- 70 000 €
Reuse : same function or different function
- Locksmithing-Metalwork
- Indoor joineries
- Partitions
- Suspended ceilings
- Electricity
- others...
- All 10 metal display cases sealed to the ground have been preserved in order to clearly delimit the shop open to the public and the sorting space. The pre-existing glazing allows transparency highlighting the reuse and work of the Salvation Army;
- The false ceilings of the site were removed to be reattached to the metal exhibition supports on the outskirts of the museum in order to constitute the sorting tables;
- The lights from the old museum, which were integrated into the exhibition supports, have been repaired and reused in order to illuminate the entire visitor and sorting area. The 60 fluorescent tubes were suspended and arranged to mark vanishing lines on the technical ceiling of the room. This creates visual continuity between the public space and the work space;
- Old cupboards recovered by the Salvation Army were laid down and put on wheels to make sorting bins; in some cases they served as an anchoring point for the partitions.
- The furniture and fittings were made from reclaimed wood, some additions were made in OSB.
Environmental assessment
- Emission of 9.3 tonnes eqCO2
- The use of 999m3 of water
- The production of 8.4 tonnes of waste




