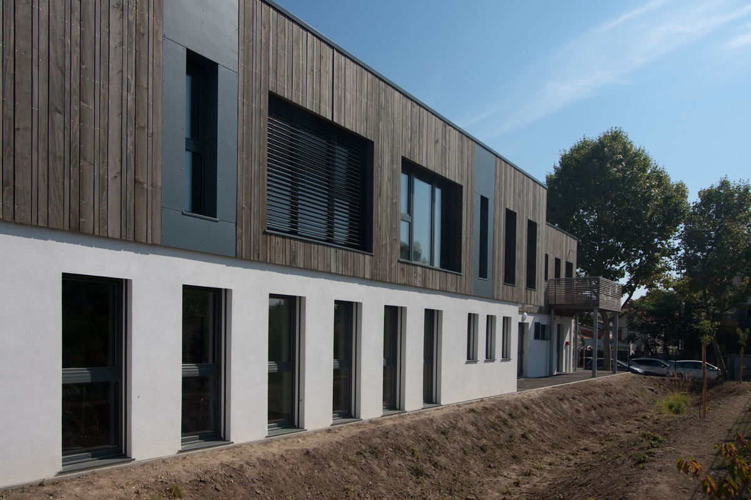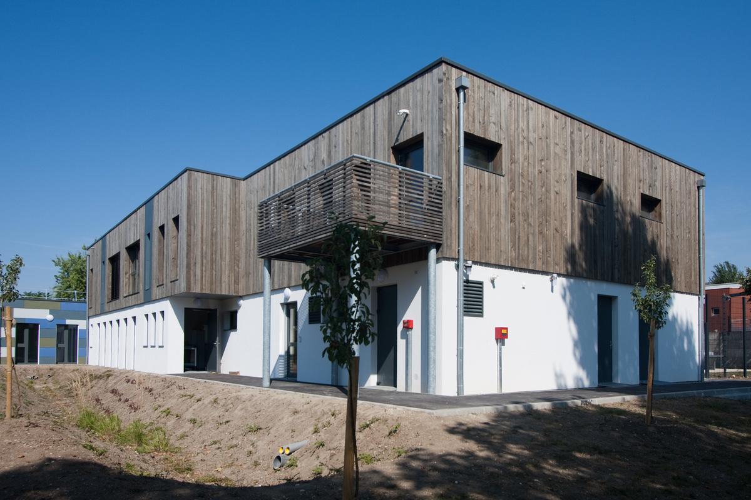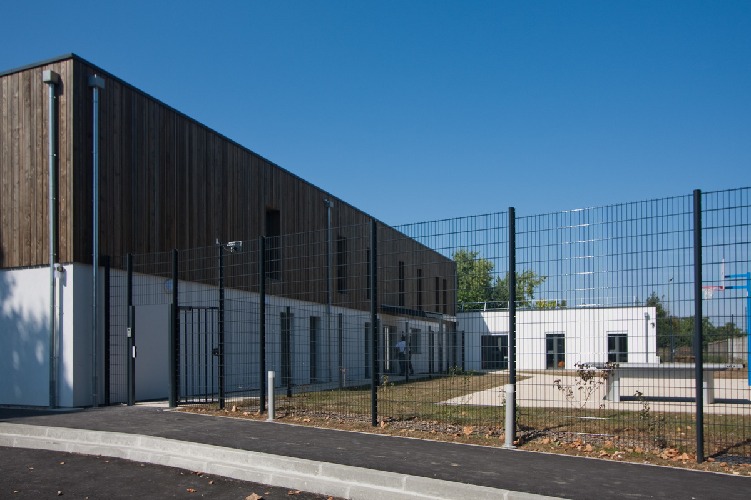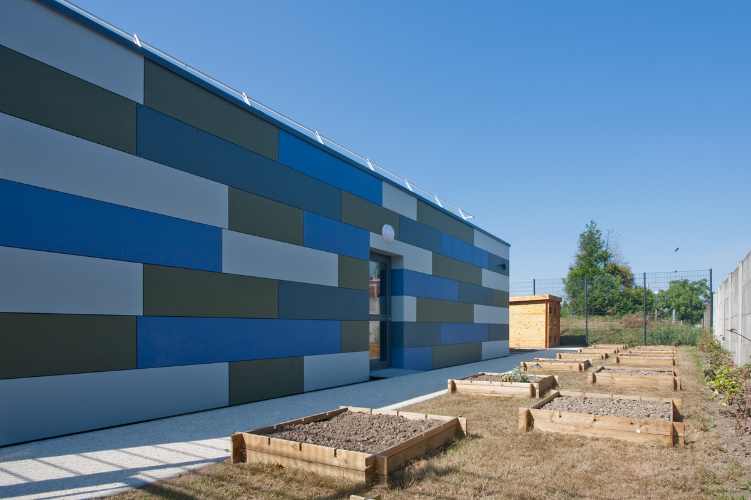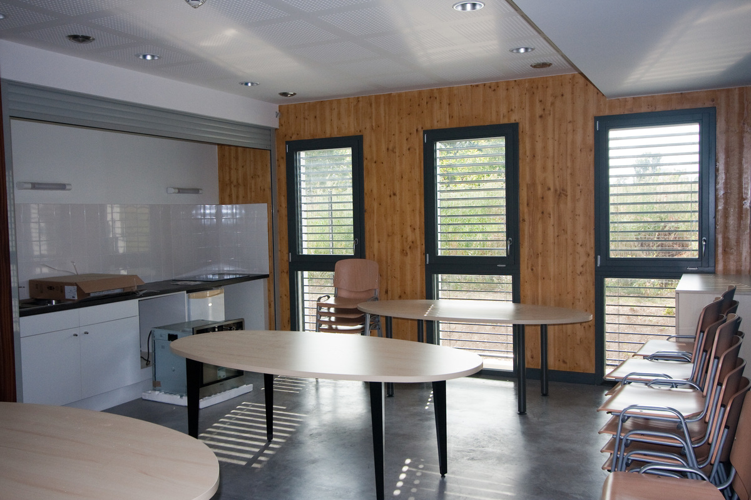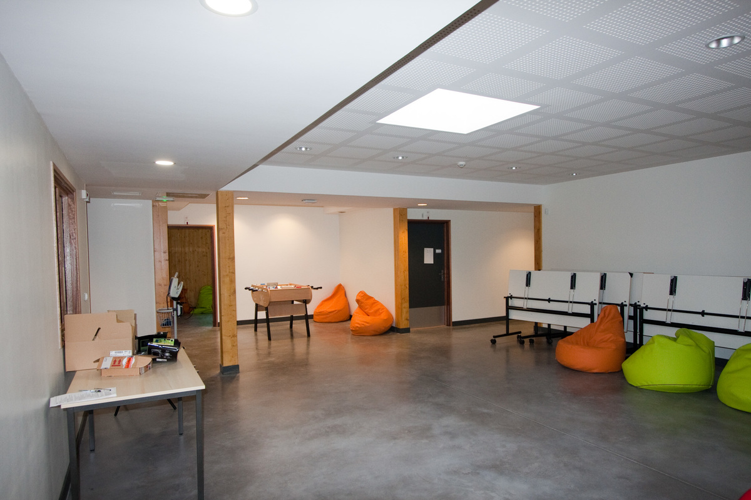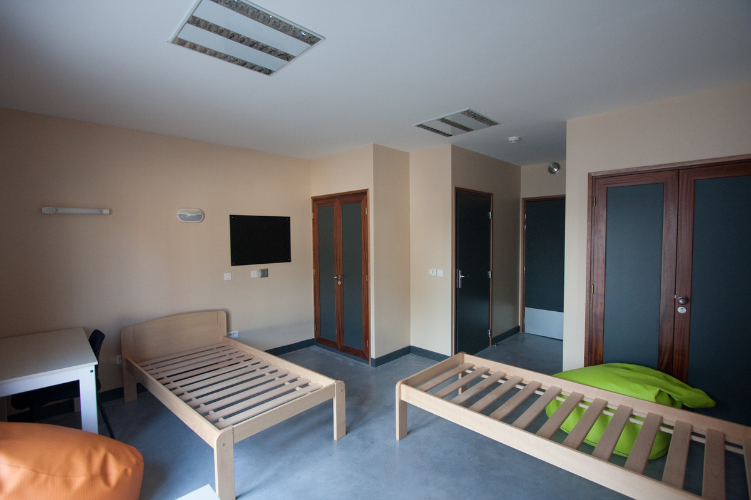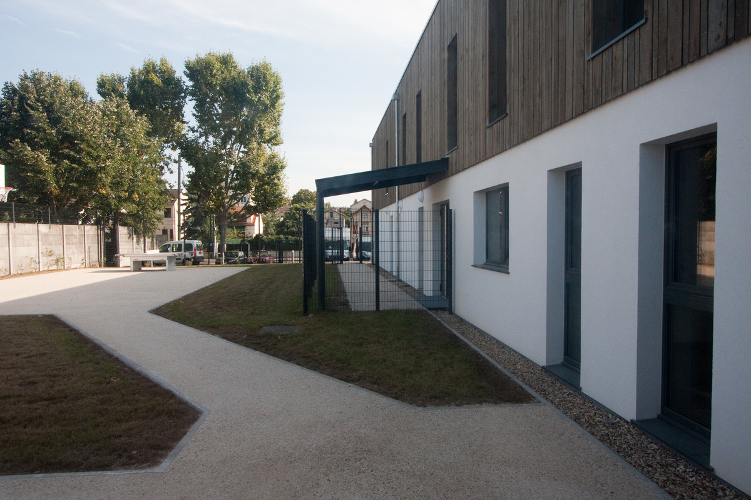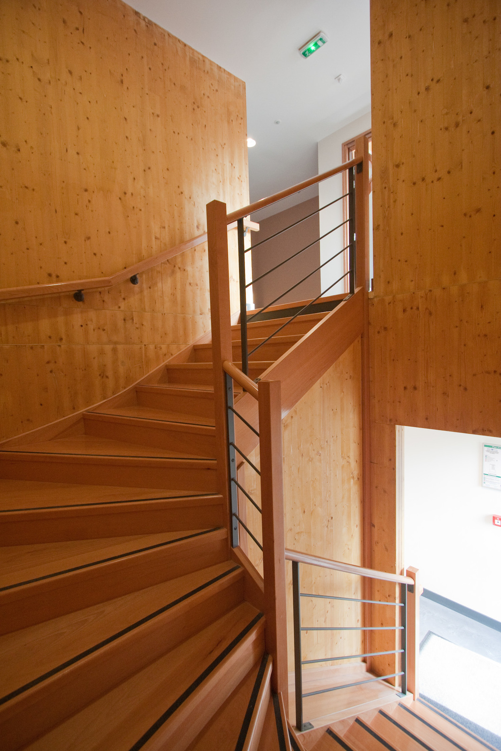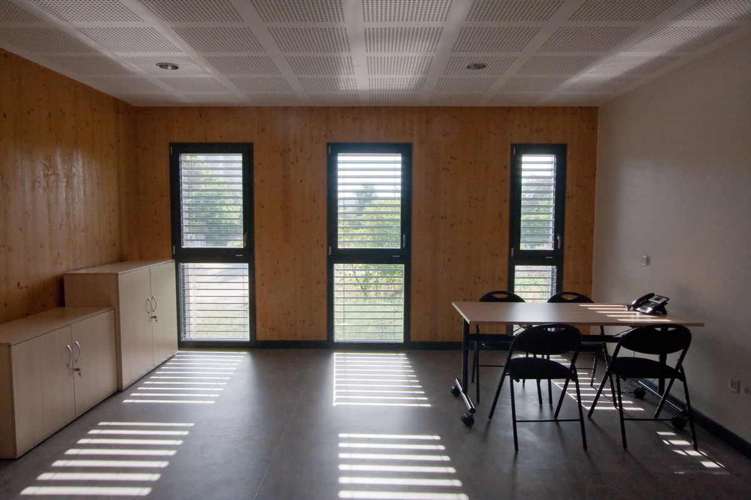The Astrolabe
Last modified by the author on 18/06/2018 - 15:50
New Construction
- Building Type : Public or private hospital
- Construction Year : 2016
- Delivery year : 2016
- Address 1 - street : 178 Rue des Renouillers 92700 COLOMBES, France
- Climate zone : [Cfb] Marine Mild Winter, warm summer, no dry season.
- Net Floor Area : 1 280 m2
- Construction/refurbishment cost : 1 800 000 €
- Number of Bed : 12 Bed
- Cost/m2 : 1406.25 €/m2
-
Primary energy need
90 kWhep/m2.an
(Calculation method : RT 2012 )
Program: Construction of a passive hospitalization unit for adolescents
Area of the operation: 1000 m², heated volume: 3005 m3
Keywords: Hospital building, solid wood wall
Sustainable development approach of the project owner
The AP-HP (Assistance Publique Hôpitaux de Paris) is deeply committed to a sustainable development approach with the following lines of application of this strategy: reducing the greenhouse gas footprint, lowering energy consumption, l improvement of purchasing and waste management. The HUPNVS group (which includes the Louis-Mourier hospital) pursues, among other things, the objective of reducing its energy consumption and primarily those of fossil origin. The project to build a building to house a new hospitalization activity for child psychiatry, intended to receive and treat adolescents with social and psychiatric difficulties, has created the opportunity to consider a passive standard construction goal. The building had to contribute to reduce the environmental footprint of the AP-HP and improve the quality of life at work of the staff as well as the care of the patients. Three other targets were also included in the program: economic construction, speed of execution and low operating costs.
Architectural description
From the outset, the MOE team sought to conserve natural resources, control environmental and health impacts, and create comfortable and healthy indoor environments. The general form is relatively simple, in "T". The simplicity of the volumes, the thermal quality of the walls and the unhooked of very limited facades make this building a building both economic and passive. The technical choices of design and construction have been oriented towards a sober energy and a simplicity of exploitation, while preserving a comfortable and healthy interior environment (quality of indoor air in particular).
If you had to do it again?
Always a wooden building! Prefabrication makes it possible to complete the structure of the building in a few weeks and to work in a dry sector, sheltered. The APHP teams visited the site several times and found that the wood gave a particularly pleasant atmosphere even if it was only the infrastructure and the joinery was not yet installed. Indeed, there was not the cold and wet sensation of concrete yards. Given the shape and the varied activities of the building zones, we would use one or two more CTAs to simplify the network and the regulation of the CTA. The ECS represents a significant part of consumption, it would be interesting to provide heat recovery on the showers. Since the end of the project, solutions have appeared on the market to integrate the recovery of the showers in the slabs or to be able to integrate them in the shower screeds with reduced reservations. The flexible connections of the ventilation outlets had been banned to ensure an excellent airtightness of the ventilation network. This choice may occasionally cause acoustic problems. Even if the airtightness of the ventilation network is slightly degraded, the use of flexible connections would make it possible to solve certain problems of noise on the mouths.
Stakeholders
Contractor
Hôpitaux Universitaires Paris Nord Val de Seine - Assistance Publique Hôpitaux de Paris
Grégoire RIGAL Ingénieur Travaux – Hôpital Beaujon 01.40.87.56.45
http://www.aphp.fr/Construction Manager
Menguy Architectes
Bernard Menguy
http://www.menguy-architectes.fr/Thermal consultancy agency
Sunsquare
Pierre Baux
http://www.sunsquare.frContracting method
Separate batches
Type of market
Global performance contract
Energy consumption
- 90,00 kWhep/m2.an
- 120,00 kWhep/m2.an
Real final energy consumption
115,00 kWhef/m2.an
Envelope performance
- 0,19 W.m-2.K-1
- 0,52
More information
System for automatic recording of consumption during installation
Systems
- Geothermal heat pump
- Condensing gas boiler
- Others
- Double flow heat exchanger
- Heat Pump on geothermal probes
Urban environment
Product
Gold RX 8 TOP
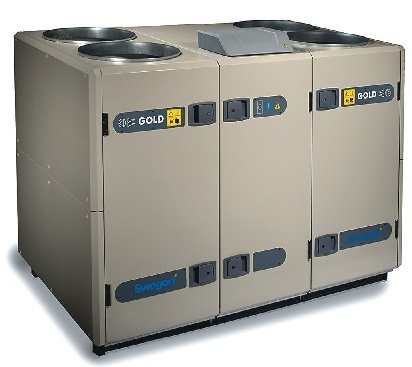
Swegon
Responsable Agence IDF / Nord 01 45 15 09 70
http://www.swegon.comHVAC, électricité / ventilation, cooling
CTA double flow
WWP S 26 ID
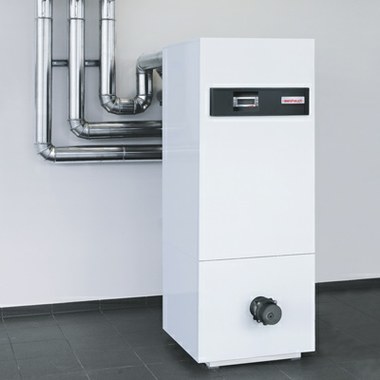
Weishaupt
WEISHAUPT - PARIS 9 Avenue de de l'Epi d'or 94807 Villejuif Tel: 01.45.60.45.62
http://www.weishaupt.fr/HVAC, électricité / heating, hot water
Reversible PAC on geothermal probe. In summer, geocooling bypassing the CAP. The heat pump is connected to batteries on the start of the ventilation networks
Geothermal energy was chosen by the tablecloth of the Seine is close
Geothermal probes
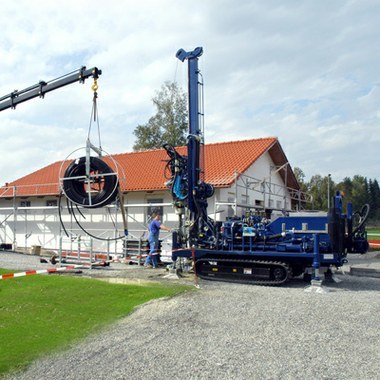
Weishaupt – Geoforage
Christophe LUTTMANN [email protected] www.weishaupt.fr
http://www.weishaupt.fr/produkte/waermepumpen/waermequelle-erde/waermequellen-erschliessungHVAC, électricité / ventilation, cooling
Construction and exploitation costs
- 40 000,00 €
- 141 290 €
- 1 626 831 €
- 60 000 €
Indoor Air quality
Comfort
GHG emissions
- 8,00 KgCO2/m2/an
Reasons for participating in the competition(s)
Le programme de l’opération visait initialement la RT2012 mais la Maîtrise d’ouvrage avait déjà exprimée sa volonté d’utiliser la géothermie, des panneaux de bois massifs (CLT) et des épaisseurs importantes d’isolants en fibre de bois. La résistance thermique de l’enveloppe du bâtiment était donc déjà bien plus performante que ce qui aurait été prévu pour un bâtiment RT2012. Les calculs réglementaires et les simulations réalisés en début de projets montraient que le bâtiment était proche des consommations de chauffage d’un bâtiment passif.
L’équipe de maitrise d’œuvre a donc proposé à l’APHP d’améliorer le bâtiment pour atteindre les performances d’un bâtiment passif, ce qui représentait plusieurs avantages :
- Pouvoir se passer d’équipements de chauffage dans le bâtiment : Etant donné les comportements à risques de certains patients, les risques de blessures étaient trop importants avec des radiateurs. Le plancher chauffant aurait bien répondu à ce risque mais étant données les faibles consommations, ces équipements auraient de toute façon étaient peu utilisés.
- Simplicité de conception et d’exploitation en n’utilisant aucun réseau de chauffage et émetteurs de chaleur dans le bâtiment.
- Le coût des améliorations à prévoir était raisonnable : Choisir une CTA double-flux avec un excellent rendement, renforcer
- En visant le niveau passif, le projet a pu recevoir des aides de l’ADEME dans le cadre du programme PREBAT, ce qui a couvert une partie des surcoûts
Ne pas utiliser réseaux de chauffage dans un bâtiment tertiaire présente cependant un point sensible : Le bâtiment est divisé en 3 zones au niveau de la CTA. Le chauffage est assuré uniquement par une batterie chaude sur le départ d’air neuf de chaque zone. La consigne de chauffage est adaptée en fonction de la température mesurée sur l’air de chaque réseau retour.
Building candidate in the category

Health & Comfort





