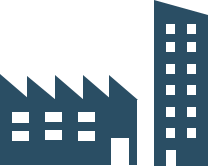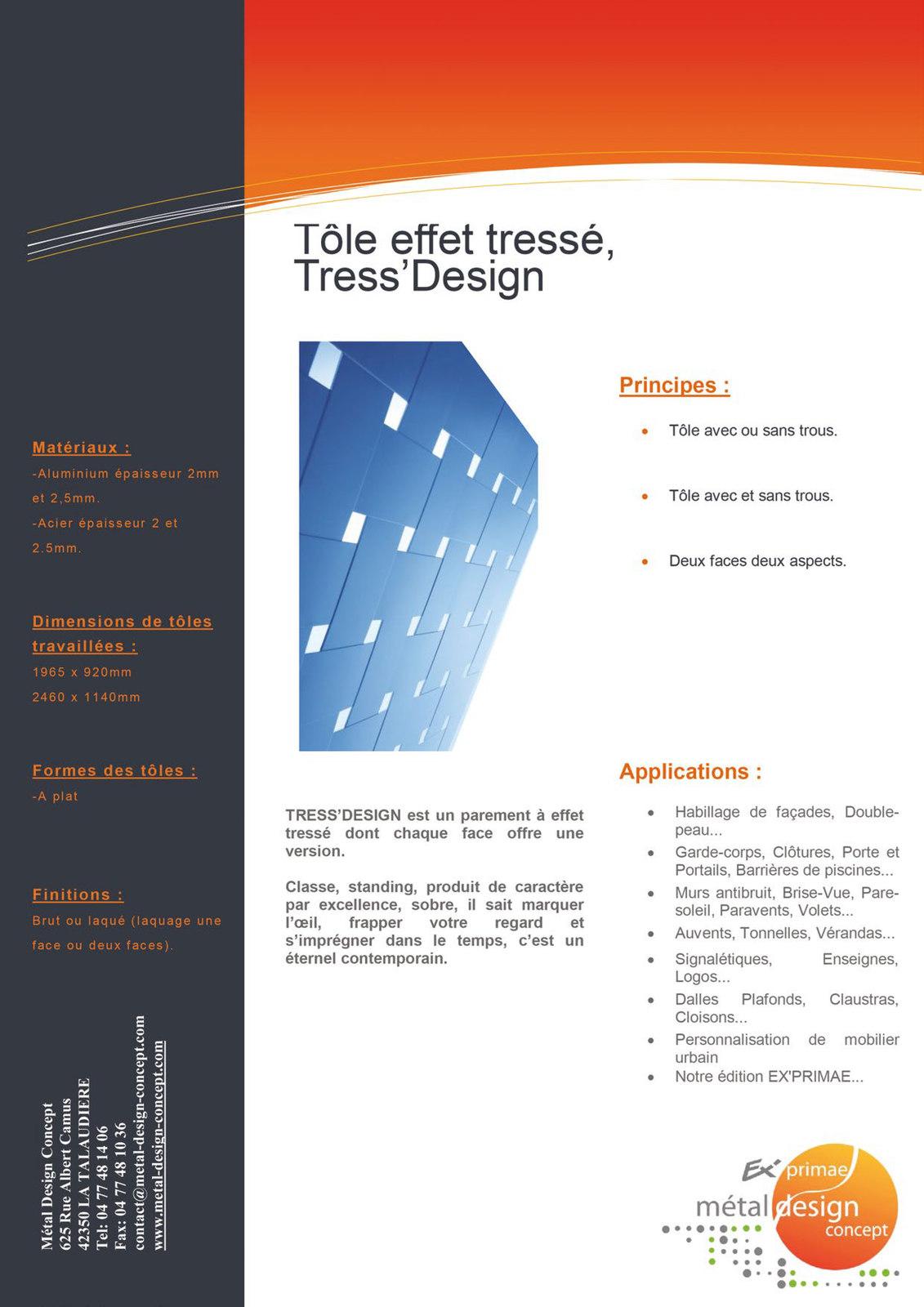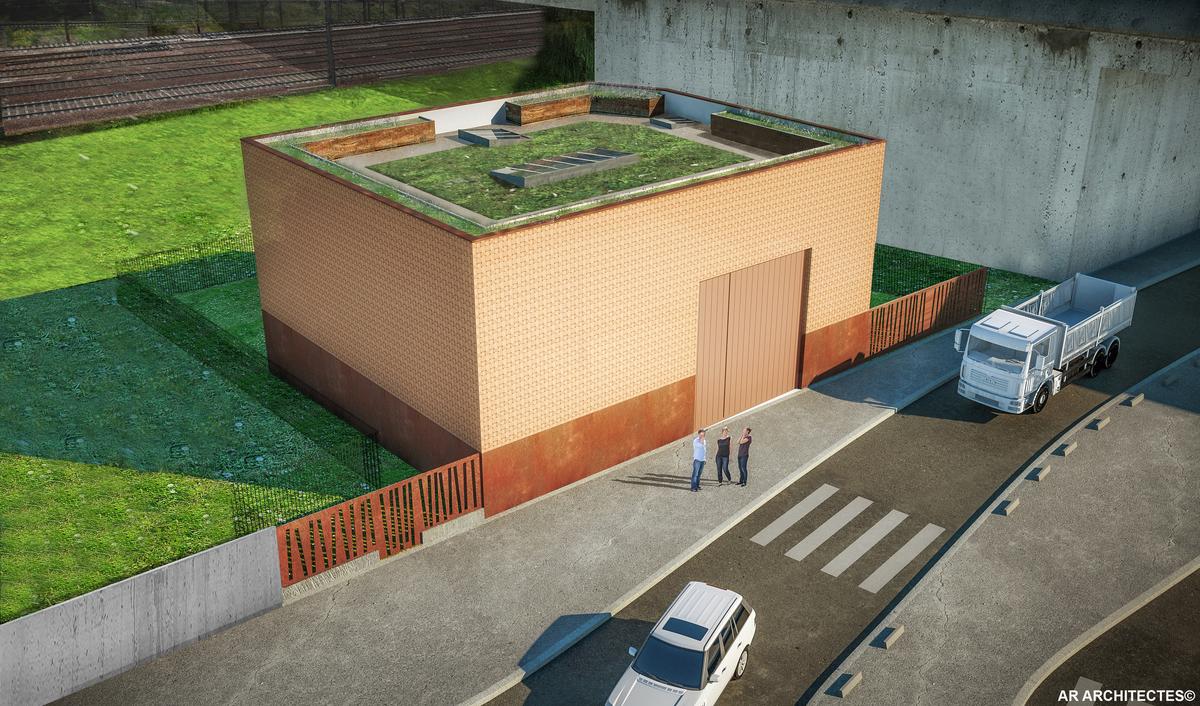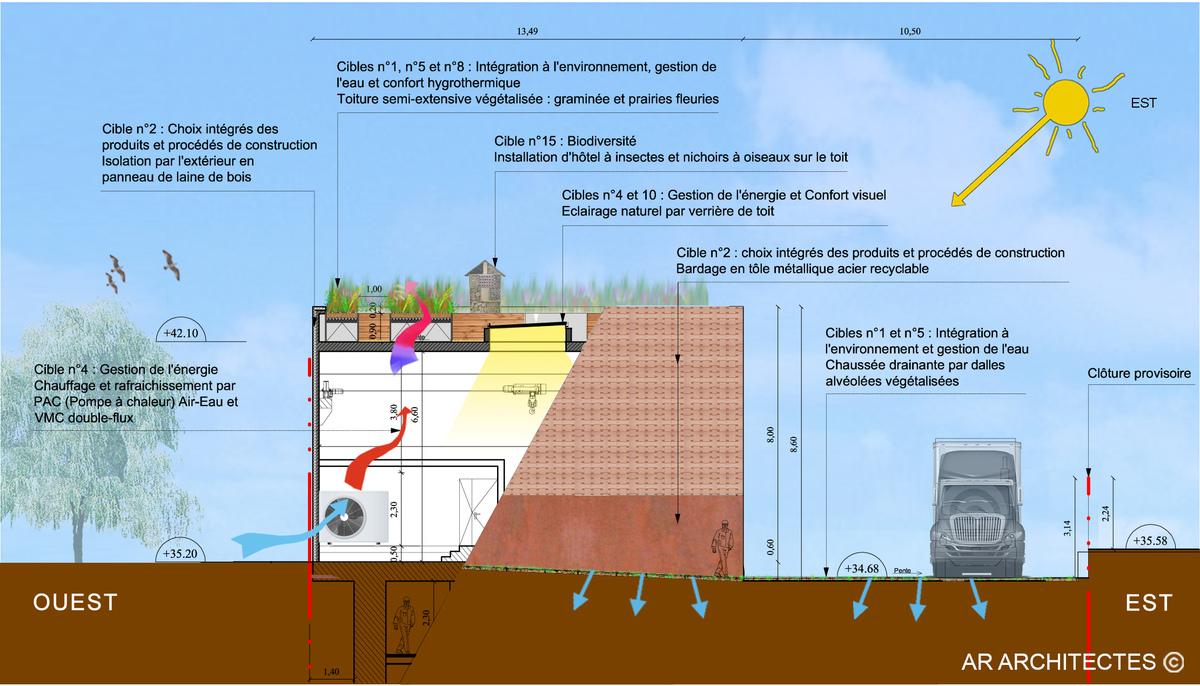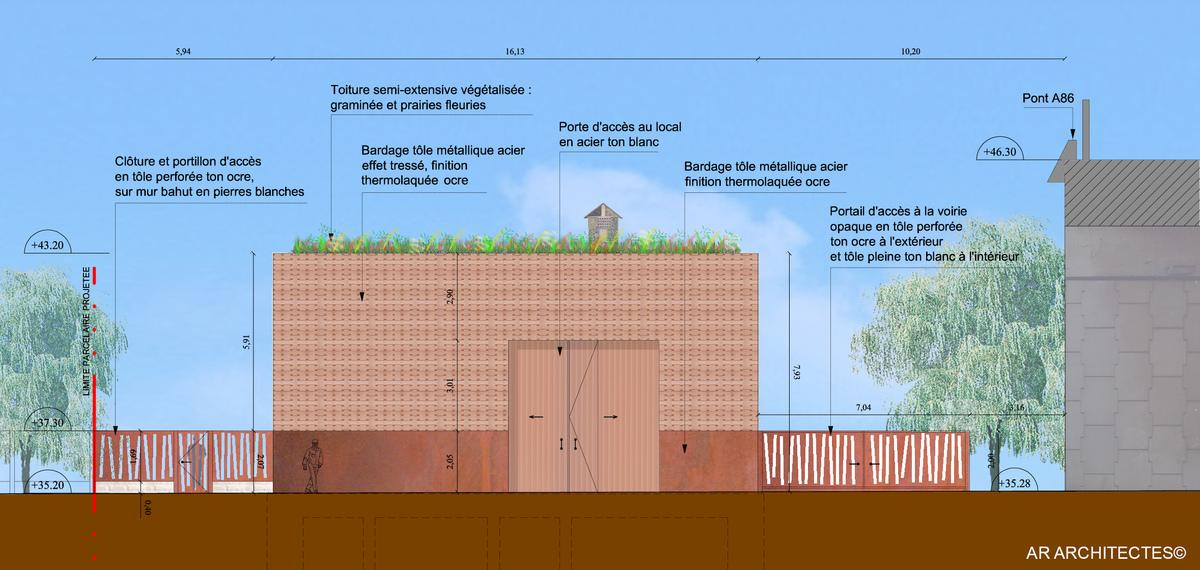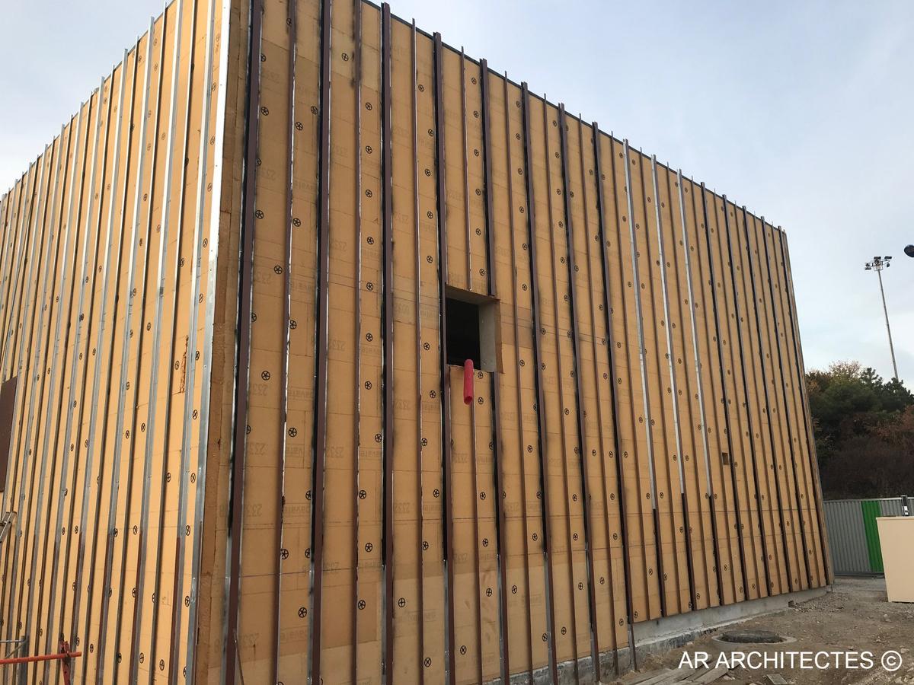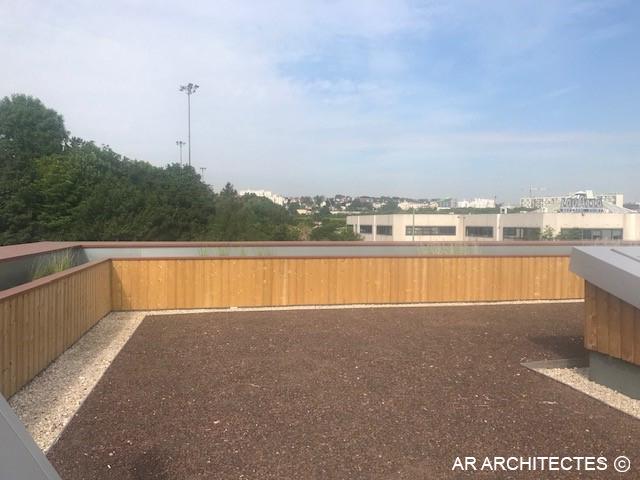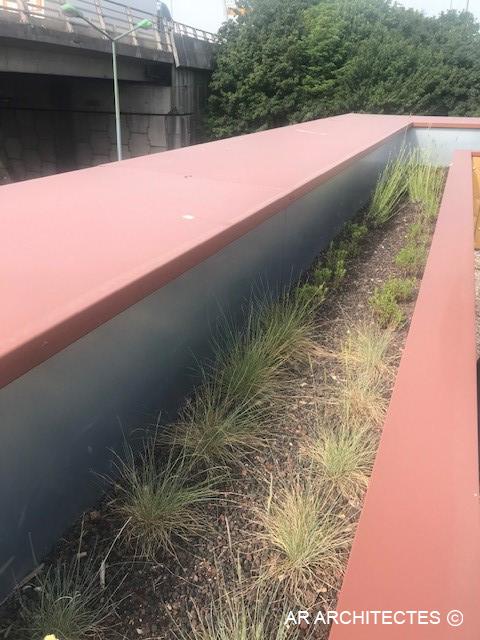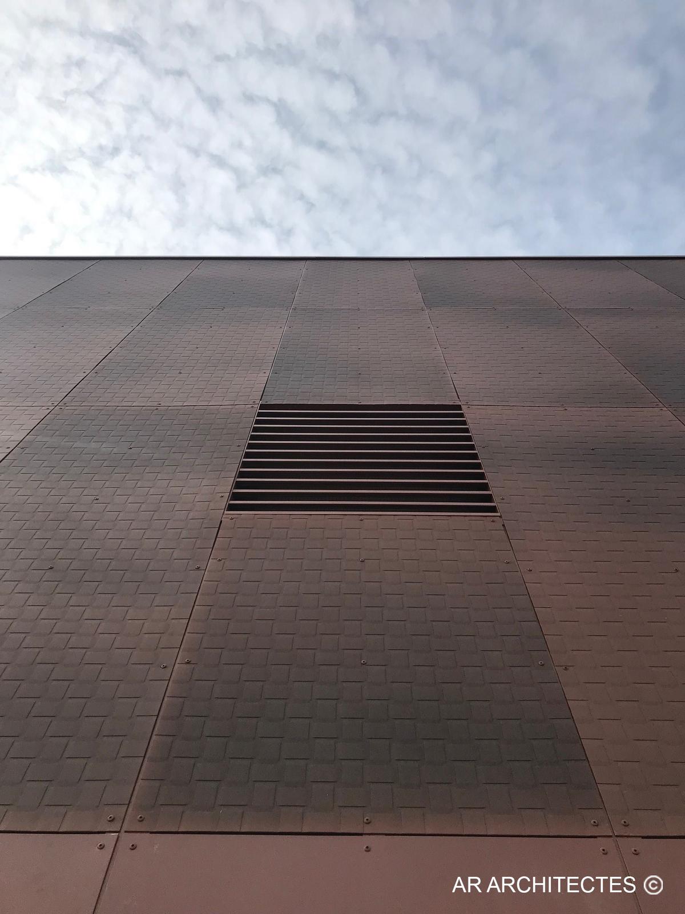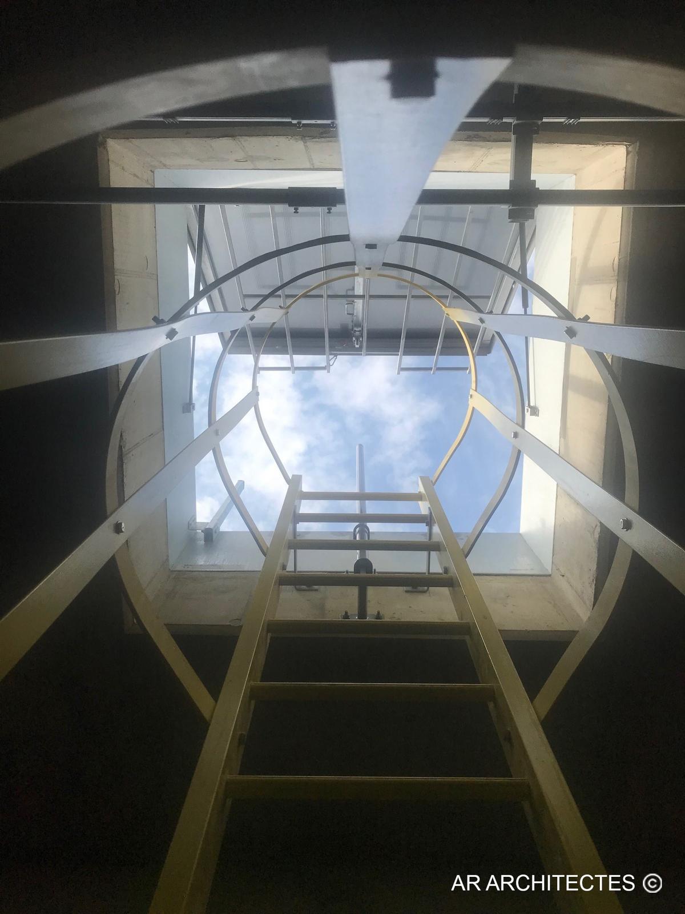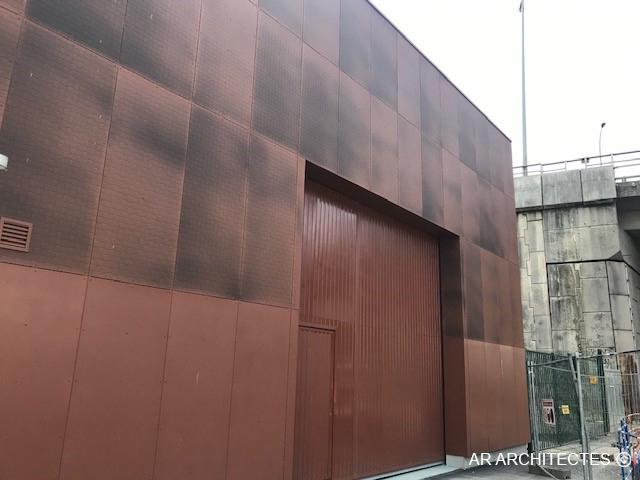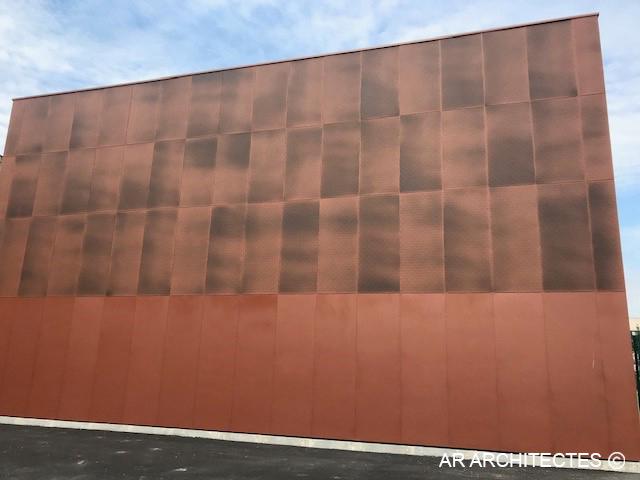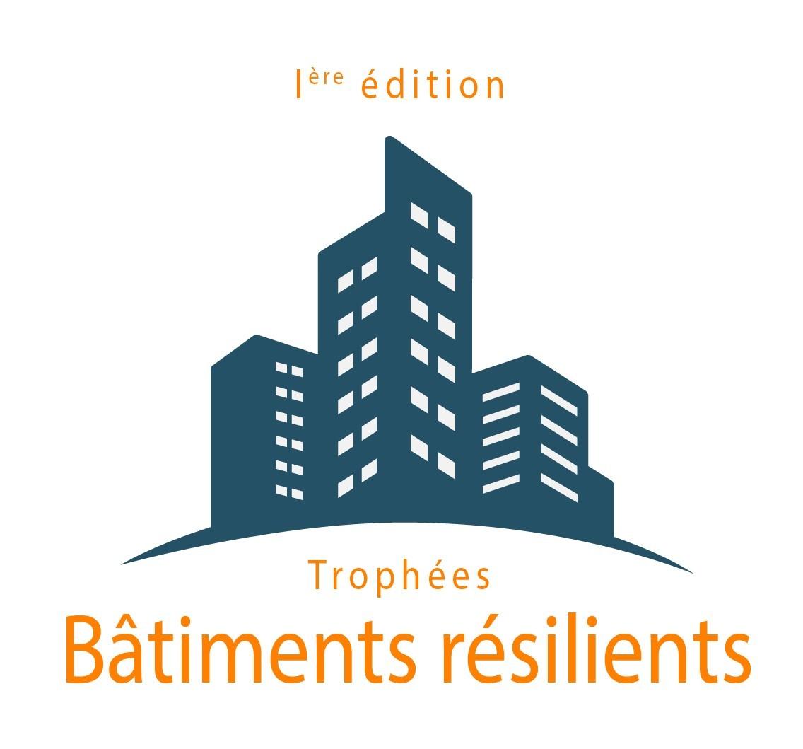The anti-flood pump station building of the Seine, an invisible giant
Last modified by the author on 07/05/2020 - 11:30
New Construction
- Building Type : Other building
- Construction Year : 2016
- Delivery year : 2019
- Address 1 - street : Rue Léon Geoffroy 94400 VITRY-SUR-SEINE, France
- Climate zone : [Cfb] Marine Mild Winter, warm summer, no dry season.
- Net Floor Area : 215 m2
- Construction/refurbishment cost : 14 500 000 €
- Number of none : 3 none
- Cost/m2 : 67441.86 €/m2
-
Primary energy need
50 kWhep/m2.an
(Calculation method : Other )
The Vitry-Sur-Seine anti-flood pumping station is a HQE building located in an urban context marked with the railways to the East, to the North, the future SMI (Infrastructure Maintenance Site managed by the SNCF), to the South the A86 which overhangs the field and to the West, an industrial zone. It is the southern end of the ZAC (activity zone) Gare des Ardoines, on the edge of Léon Geffroy street. This architectural and landscaping project is a strong link between the buried civil engineering works allowing the anti-flood pumping of the Seine and the urban district in full renewal. Sign of a green mesh in the landscape, it recreates biodiversity and synergy with the surrounding ubiquitous flows.
The pumping station is an exemplary sustainable building on several points:
- The harmonious relationship of the building with its environment near and far.
- The restoration of biodiversity in an urban and dense environment.
- Constructive choices made for the durability, adaptability and ease of maintenance of the structure
- Energy management
- Water management
- Hygrothermal comfort and acoustic comfort
- Visual comfort
Sustainable development approach of the project owner
The project responds to the architectural competition launched in March 2015 by the Department of Val-de-Marne to work on the architectural integration of the anti-flood pumping station located at the entrance of the city. The aim was to work on architectural integration in harmony with the surrounding industrial environment, with the future SMI of Metro Line 15 of Paris (Infrastructure Maintenance Site managed by RATP), the A86 overlooking the parcel, the railways of the SNCF (RER C and lines Paris - Orleans) and the end of the ZAC Gare Ardoines. The building also has a social and educational function. Located at the entrance to the city, it helps to sensitize residents to water management and issues related to flooding and the evacuation of runoff water during floods.
Architectural description
The architectural party takes into account the alignment of the facade with Léon Geoffroy street. The volume, the heights and the coatings make it possible to harmonize the technical premises with the future Site of Infrastructure Maintenance (SIM) which borders on the North. The anti-flood pumping station is located south of Lot DK46 Lot B, access being from Léon Geffroy Street, by a truck access door equipped with a pedestrian gate. The above-ground technical rooms have a footprint area of 215.40 m², including the following premises: - Local operating: su 155.00 m² - Local hydraulic central: su 6.60 m² - Sanitary facilities: su 4.10 m² - Electrical room: su 21.00 m² - Local access station underground part: su 7.50 m² The underground pumping station has a volume of 3660 m³. The architectural principle of this technical station is the creation of a simple volume, worked with suitable metal coatings and a green roof to integrate into a urban site in full renewal, valuing the activity zone Gare Ardoines and more specifically the SIM , enriching the biodiversity of this site and minimizing visual nuisance for residents: The total height of the structure built above ground is 8.00 m. - Substructure of the premises in thermo-lacquered aluminum cladding with a smooth and dark ocher appearance, surmounted by a thermo-lacquered aluminum cladding with braided effect, dark ocher effect rust. - Fifth vegetated facade: 147 m² green roof including 28 m² on tray. - 72 ml internal fencing with a height of 2.00 m, delimiting the heavy road. - Fence along rue Léon Geffroy of 2m50 total height in continuity with the future fence of the SMI, and in continuity of the basement of the technical premises: opaque with reliefs of random vertical stripes of ocher hue. - Access gate with double leaves of 7 ml access to the technical station in lacquered steel, ocher tone, height 2.50 m. - Access gate of 1.30 ml and height 2m50, for access to the west of the building. - Circulation areas and access to the pumping station, optimized.
Building users opinion
The occupants of the building, the operating department of the Department of Val-de-Marne, are satisfied with this achievement which is isolated unlike this type of building usually. The insulation of the frame by the wood fiber exterior provides thermal comfort and a satisfactory working environment, there is no heat loss and the internal temperatures are well regulated. This insulation from the outside and the green roof also reduce the heat island effect that can usually be observed in dense urban environments.
If you had to do it again?
If the building were to be redone, the agency AR ARCHITECTES would like to propose a more sustainable main structure from the dry sector, wood for example to reduce the use of concrete and the carbon footprint of the building. The AR ARCHITECTES agency would also have liked to work on renewable energies to ensure aeration of the building or even the valorization of the fatal energy in the water process in order to create a source of energy to valorize (heat pump , cogeneration ...).
Photo credit
AR ARCHITECTS
Contractor
Construction Manager
Stakeholders
Company
Chantier Moderne Constructions
Sébastien LE CHAPELAIN Directeur d'activités
https://www.chantiers-modernes.fr/Civil engineering and assainssement
Company
Razel Bec
Alexandre CHRETIEN
http://www.razel-bec.com/Civil engineering and sanitation
Company
Soletanche Bachy
Quentin MARTIN-LAVIGNE
https://www.soletanche-bachy.com/frMolded walls and soil treatment by injection
Company
Sefi-Intrafor
https://sefi-intrafor.fayat.com/fr/sefi-intraforMolded walls and soil treatment by injection
Company
SADE Travaux Spéciaux
Bruno SOLIMEO
http://www.sade-travaux-speciaux.fr/Micro-tunnelage
Company
Sorecob Construction
Jean-Michel DELAMAR
Cladding and greening
Contracting method
Macro packages
Type of market
Design and implementation
Energy consumption
- 50,00 kWhep/m2.an
- 250,00 kWhep/m2.an
Real final energy consumption
2 019
Envelope performance
- 0,40 W.m-2.K-1
- 0,40
More information
It is difficult to estimate the actual consumption of this building because it has been in operation for only two months. This recent inauguration does not allow enough perspective, however outdoor insulation wood fiber and green roof can reduce energy consumption of the order of 40%. These data are confirmed at the operating balance of the pumping station.
Systems
- Fan coil
- VAV System
- Individual electric boiler
- No cooling system
- Natural ventilation
- Single flow
- No renewable energy systems
Urban environment
- 20 359,00 m2
- 215,00 %
Product
ISOLOR
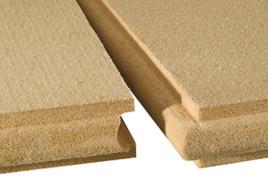
PAVATEX
François MAGUEUR
https://www.pavatex.ch/fr/produits/toiture-isolant/Finishing work / Partitions, insulation
Isolair panels are insulating panels based on wood fibers manufactured using the "dry process" process. Particularly resistant due to their high densities, Isolair panels serve as both thermo-acoustic insulation but also rigid under-roofing and rainwalls behind a ventilated facade with closed joints. Their large opening to vapor diffusion gives the rigid panels a high permeability to water vapor. The Isolair range allows you to enjoy all the benefits of high-performance wood fiber insulation.
This biosourced insulation was chosen by Ar-architects from the beginning of the project design for its low carbon footprint. Other options were presented to Ar-architecture who did not wish to move towards another type of insulation.
Tress ‘Design
Metal Design Concept
Jérôme PEYRON
http://www.metal-design-concept.com/tole-effet-tresse-tressdesign/Structural work / Structure - Masonry - Facade
Tress' Design © is a new patented method that offers a "braided metal" appearance with many advantages: an aesthetic rendering of great fineness (braiding possible of different widths with or without holes), no risk of pinching or tampering paint, increased resistance.
The aluminum facade is an architectural part, an integral part of the project. The choice of the product was made by the architect who did not wish to use other material.
ECOVEGETAL SUCCULIS
ECOVEGETAL
Romain BREISACHER
https://toiture.ecovegetal.com/fr/solutions/vegetalisation-extensive-simpleStructural work / Carpentry, cover, titghtness
ECOVEGETAL SUCCULIS is a green roof, it is a creeping and resistant extensive vegetation. SUCCULIS is used for its light weight and low maintenance. The plant cover of the SUCCULIS system consists of different Sedum whose foliage color changes during the seasons. The hue can vary from green to red and the flowers are usually yellow, white, red and pink. It is an ecological protection which advantageously replaces the layer of gravel.
The agency AR-architects wanted to collaborate with Ecovégétal and therefore directed the project management towards this supplier.
Construction and exploitation costs
- 14 500 000 €
Comfort
Life Cycle Analysis
Reasons for participating in the competition(s)
L’éco-station de pompage anti-crue de la Seine, une géante invisible, est un bâtiment résilient qui s’inscrit dans un contexte urbain marqué avec à l’Est, les voies ferrées et plus loin la Seine, au Nord, le futur SMI (Site de Maintenance des Infrastructures géré par la SNCF), au Sud l’A86 qui surplombe le terrain et à l’Ouest, une zone industrielle. Elle constitue l’extrémité Sud de la ZAC Gare des Ardoines, en bordure de la rue Léon Geoffroy.
Cet ouvrage de génie civil agit en tant que tampon des eaux pluviales issues de l’imperméabilisation de la ville empêchant par ailleurs le débordement des eaux de la Seine en cas de crue. Ce projet aussi bien par sa fonction de station de pompage anti-crue, que par son architecture est une réponse innovante aux risques naturels climatiques qui touchent de plus en plus le monde. L’ouvrage de génie civil permettant le pompage anti-crue de la Seine est enterré, et les locaux de l’exploitation sont mis en valeurs par un bâtiment hors sol, dont la matérialité pérenne et végétale (aluminium recyclable de teinte ocre, isolation en fibre de bois, et toiture végétalisée accessible) permet une intégration harmonieuse dans l’environnement proche comme lointain. L’utilisation d’éco-matériaux, bio-sourcés et recyclables, permet à l’architecture de traduire la nature résiliente de l’infrastructure anti-crue. L’isolation extérieure en fibre de bois du bâtiment d’exploitation, rarement effectuée dans les projets industriels, démontre la nature innovante de cet éco-projet et projette l’éco-station de pompage comme un exemple à suivre. En protégeant la ville, les habitants et la biodiversité des futures crues de la Seine, ce projet architectural et paysager répond aux enjeux de la gestion durable de l’eau de la ville de demain.
La station de pompage anti-crue de Vitry-Sur-Seine est un bâtiment durable bas carbone conçu en suivant la démarche HQE et les cibles prioritaires cités ci-dessous qui ont été développées tout au long du projet :
Cible 1 : Relation harmonieuse du bâtiment avec son environnement
Qualité des espaces extérieurs pour les usagers :
• Le parti pris est de proposer un traitement des façades du bâtiment projeté par l’utilisation de matériaux biodégradables, comme l’aluminium
• Vues sur espaces naturels : toiture végétalisée et dalles alvéolées végétalisées
• Limitation des nuisances visuelles engendrées par l’environnement immédiat
• Intégration architecturale du bâtiment dans projet global de la ZAC Gare des Ardoines
• Limitations des nuisances générées par le fonctionnement du site pour les riverains : optimisation des interfaces
• Restauration d'une biodiversité grâce à la toiture végétalisée et les bacs sur plots. Les aromates et sédum plantés favorisent la venue d'insectes et oiseaux comme les abeilles, papillons, coléoptères.
Cible 2 : choix intégré des produits, systèmes et procédés de construction
• Choix constructif pour la durabilité, l’adaptabilité et la facilité d’entretien de l’ouvrage : Bardage en aluminium tressé de teinte ocre (2/3 des façades hautes) et en aluminium lisse teinte ocre (1/3 des façades en soubassement) (Métaldesign concept), toiture terrasse accessible et végétalisée (bacs sur plots plantations d'aromates) et toiture terrasse plantée de sedum (ecovégétal), isolation de toutes les façades et toiture en fibre de bois (de chez Pavatex)
Cible 4 : Gestion de l’énergie
• Isolation thermique en panneaux de fibre de Bois (Pavatex) façades et toiture.
• VMC double flux (aération du bâtiment et du bassin enterré)
Cible 5 : Gestion de l’eau
• Traitement des eaux pluviales de toiture par 2 systèmes : bacs sur plots végétalisés présents au pourtour de l'acrotère. Une couverture végétalisée en sédum recouvre la quasi-totalité de la surface de la toiture. Les eaux de pluies sont gérées par la végétalisation et acheminées vers les décentes d'eau pluviales localisées aux angles du bâtiment.
• En cas de fortes pluies les eaux de la ville de Vitry-sur-Seine sont acheminées vers la Seine ; l'ouvrage enterré en dessous du bâtiment permet de récupérer les eaux de pluie de la ville acheminées vers la Seine grâce à un pompe. Ce dispositif permet de pâlir contre les risques d’inondation de la Seine en cas de pluie et de crue. Ainsi le bassin permet de restituer l'eau pompée en période sèche.
Cible 6 et 7 : confort hygrothermique et confort acoustique
• Le confort thermique et acoustique est garanti par la toiture végétalisée, et une isolation en fibre de bois.
Cible 8 : le confort visuel
• Le confort visuel est assuré par la verrière de 8m² situé sur la toiture végétalisée. Elle apporte de la lumière naturelle à l'intérieur du bâtiment et ainsi diminue ses besoins en éclairage.
Building candidate in the category
