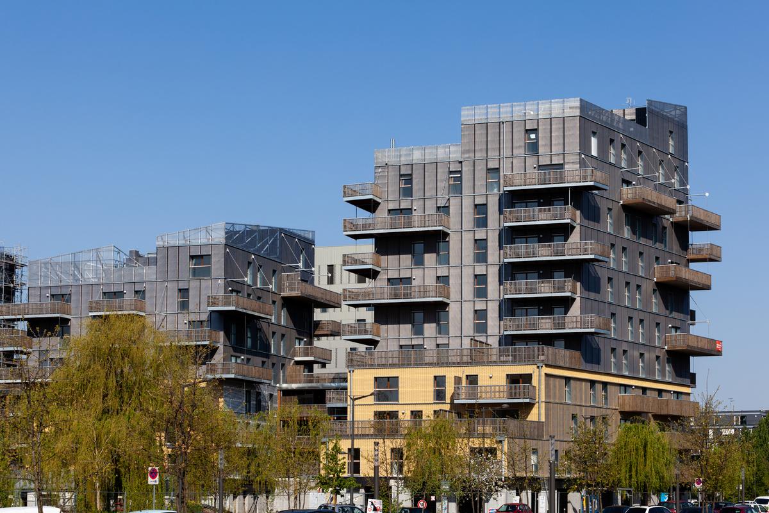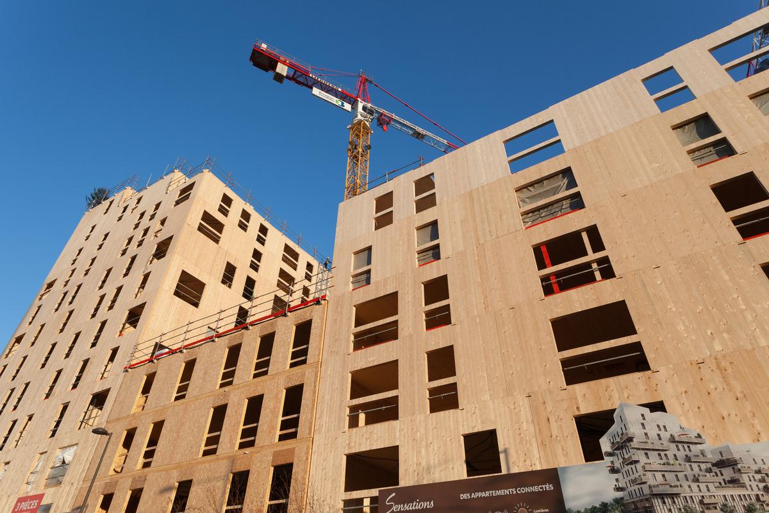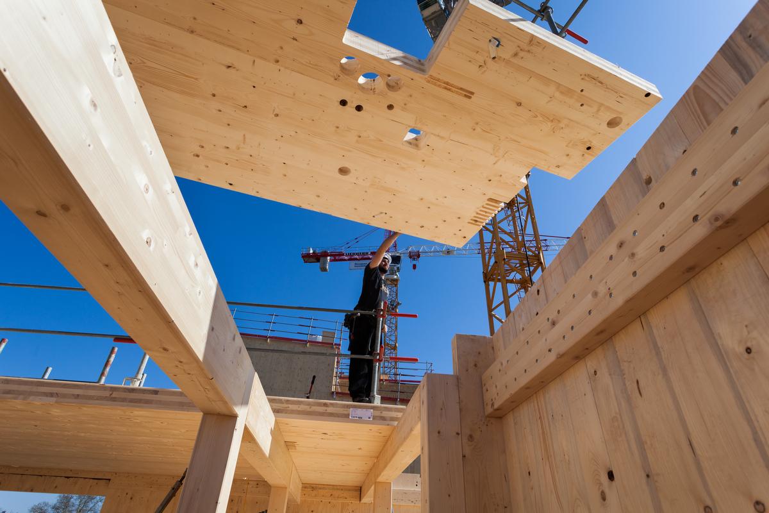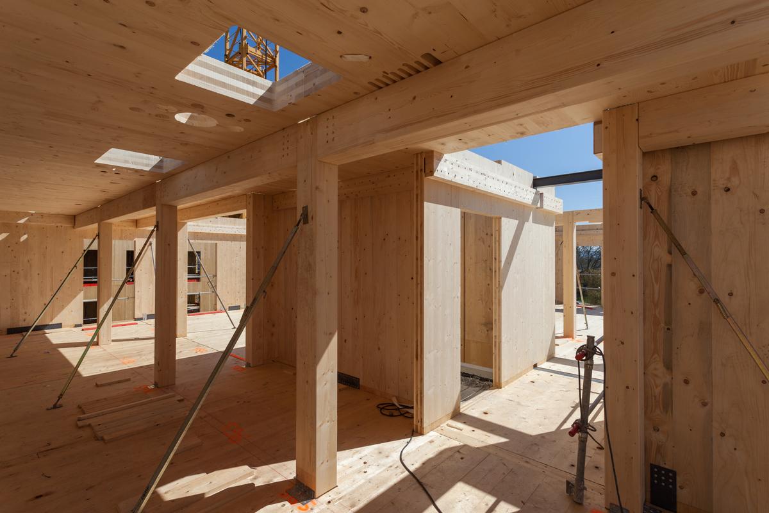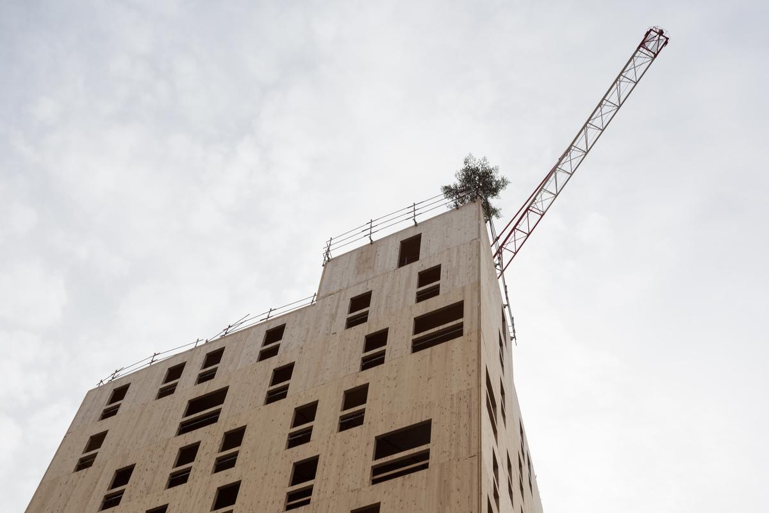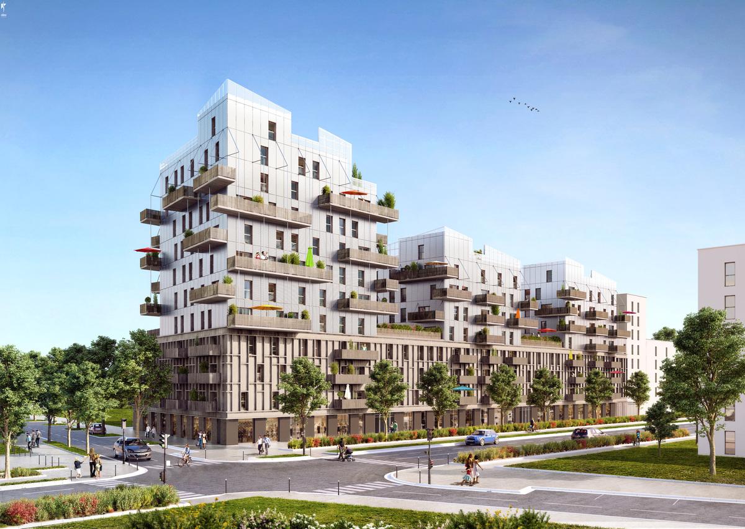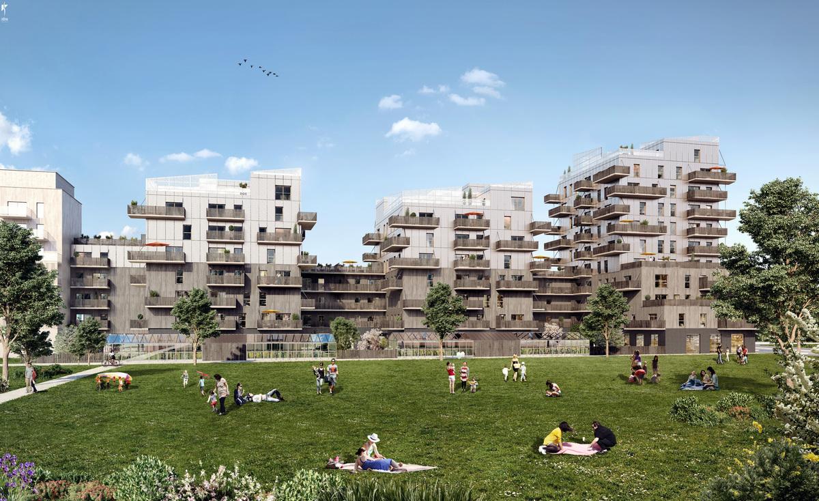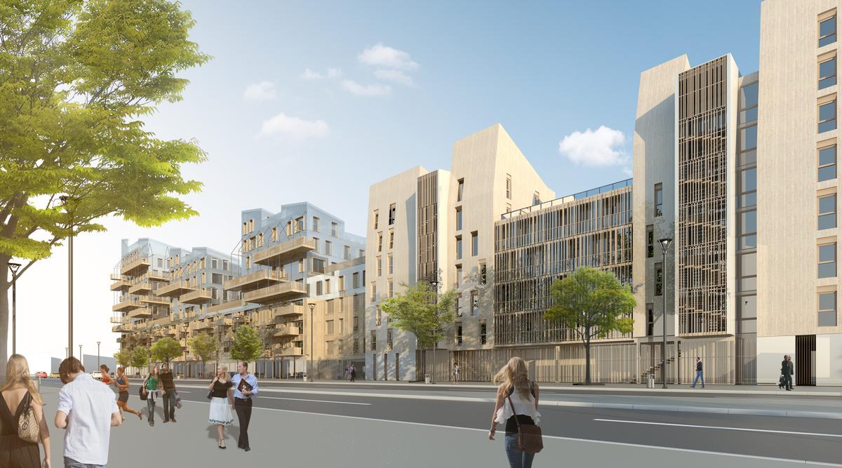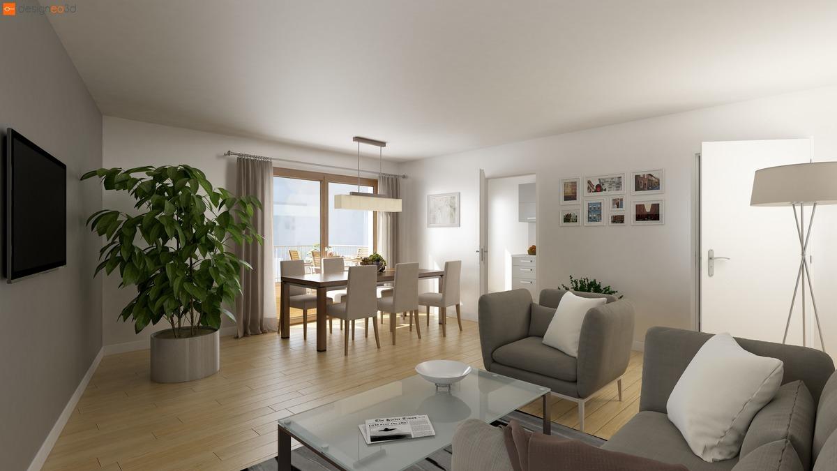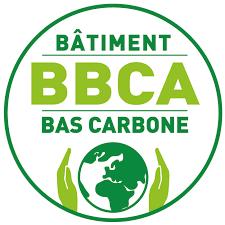SENSATIONS
Last modified by the author on 18/06/2019 - 15:17
New Construction
- Building Type : Collective housing > 50m
- Construction Year : 2017
- Delivery year : 2019
- Address 1 - street : Avenue de Vitry-le-François / Rue des Cavaliers 67000 STRASBOURG, France
- Climate zone : [Cfb] Marine Mild Winter, warm summer, no dry season.
- Net Floor Area : 9 282 m2
- Construction/refurbishment cost : 19 000 000 €
- Number of Dwelling : 146 Dwelling
- Cost/m2 : 2046.97 €/m2
-
Primary energy need
57.8 kWhep/m2.an
(Calculation method : RT 2012 )
The highest timber construction in France
Wood, walls and floors, the only concessions are because of regulation. A pioneer of the genre, this set culminates at 38 meters high, with 146 apartments and shops spread over 3 buildings of 8 to 11 floors. An architectural and technical feat, unparalleled to this day, showcasing future-oriented and responsible buildings.
Wood: a construction accelerator
Avant-garde in more ways than one, the realization is particularly for its structure. The set of 3 buildings is almost completely made up of natural and biobased materials, including vertical circulation cores, namely elevators and stairs.
A real technical challenge, raised by Bouygues Immobilier and its partners, after 3 years of research and studies. Paradoxically, it took only 3 months to erect and assemble the structure of this building "demonstrator and eco-responsible". A total of 3,500 m3 of wood will have been required to complete the set.
An iconic building
SENSATIONS is located in the Eurometropolis of Strasbourg known for its bias and urbanistic audacity. Directly connected to Germany, by the bridge of Europe and a footbridge, SENSATIONS is an ambitious project, orchestrated by Bouygues Immobilier, in the heart of the emblematic district of Deux-Rives, taking advantage of the remarkable metamorphosis of the banks of the Rhine.
Comfort and complementarity of uses
Three buildings compose SENSATIONS whose height is between R + 8 and R + 11. 146 residential units from the studio to the T5 are proposed as well as 6 commercial spaces. The apartments are connected and smart. They all have a balcony, terrace or garden.
Sustainable development approach of the project owner
Buildings with passive energy and low carbon, SENSATIONS is composed of mainly natural materials, recyclable, low emission of pollutants. It is powered by a geothermal heat pump. "Building good for the planet, it is good for the economy by creating new opportunities for the wood industry," says Robert Herrmann, president of the Eurométropole. Naturally, SENSATIONS claims to be an exemplary residence, following an economical and ecological approach of tomorrow's housing.
Architectural description
Even when it will not be the highest in France, "Sensations" will remain the "most wood": almost all of its structure is made of this natural material. Including the cores of vertical circulation (lifts and stairs). Like the current floors, the load-bearing walls and the facade, they are made of Austrian KLH's cross-laminated timber (CLT), combined with a glue-laminated beam-to-beam structure. "Only the flights of stairs and the base on the ground floor of recovery charges are concrete, for regulatory reasons," said Christophe Ouhayoun, associate architect of the Paris office KOZ. This set culminates at 38 meters high , with 146 homes and shops, spread over 3 buildings from 8 to 11 floors. Bathed in natural light, a guarantee of well-being and energy saving, the majority of housing are through and systematically offer an outdoor living space: balcony, terrace or private garden.
See more details about this project
https://www.construction21.org/france/articles/fr/a-38-metres-de-haut-le-bois-fait-sensations-a-strasbourg.htmlPhoto credit
© BouyguesImmobilier
Contractor
Construction Manager
Stakeholders
Construction Manager
ASP Architecture
contact[at]asparchitecture.fr
http://asparchitecture.fr/associate
Construction Manager
Ingénierie Bois
info[at]ingenieriebois.fr
https://www.ingenieriebois.fr/BE wood structure
Construction Manager
Illios
https://effilios.fr/Study and energy consulting of buildings
Construction company
Eiffage Construction
communication.energie[at]eiffage.com
https://www.eiffageconstruction.com/Wood frame Altibois
Company
Socotec
https://www.socotec.fr/Control office
Structures calculist
AIDA ACOUSTIQUE
contact[at]aida-acoustique.com
http://www.aida-acoustique.com/fr.htmlAcoustical design office
Energy consumption
- 57,80 kWhep/m2.an
- 59,71 kWhep/m2.an
Envelope performance
- 0,60
More information
Cmax RT2012 = 76.30 kWhEP/m² SHONRT.an
Systems
- Condensing gas boiler
- Geothermal heat pump
- Condensing gas boiler
- Heat pump
- Geothermal heat pump
- Natural ventilation
- Humidity sensitive Air Handling Unit (Hygro B
- No renewable energy systems
Urban environment
Product
HVAC, électricité / ventilation, cooling
-VMC hygro B single flow
-Reversible heating plate (refreshing by free cooling) powered by a cap on table / booster by gas boiler
Finishing work / Partitions, insulation
Façades housing in floor:
- Exterior cladding (larch or expanded metal panel)
- Th38 type external insulation of 70 mm (Ri = 1.85 m².K / W) - l: 0.038 m.K / W certified ACERMI
- External insulation type Alphalene 70 mm (Ri = 2.00 m².K / W) - l: 0.035 m.K / W certified ACERMI
- KLH panel 162 mm
- Technical vacuum 75 mm inside + Bio sourced wool 70mm (Ri = 1,75 m².K / W) - Not certified l: 0.040 m.K / W
- Drywall - BA13
Finishing work / Partitions, insulation
Wood frame facade:
- Exterior cladding (larch or expanded metal panel)
- Th40 type external insulation of 70 mm (Ri = 1.75 m².K / W) - l: 0.040 m.K / W certified ACERMI
- Insulation between chevron (spacing of 60 cm) of 140 mm (Ri = 3.50 m².K / W) - l: 0.040 m.K / W certified ACERMI
- Technical vacuum 60 mm inside + Mineral wool of 50 mm on 50 cm at the minimum from the joinery (Ri = 1,25 m².K / W) - Not certified l: 0.040 m.K / W
- Drywall - BA13
Finishing work / Partitions, insulation
Ground floor of housing:
- Concrete sail
- Inner insulation with 180 mm mineral wool (Ri = 4.75 m².K / W) - l: 0.038 m.K / W certified ACERMI
- Drywall - BA13
Finishing work / Partitions, insulation
Walls on Lift:
- Insulation with 45 mm mineral wool in the technical vacuum (Ri = 1.125 m².K / W) - certified ACERMI
- KLH panel
Finishing work / Partitions, insulation
Walls on Commerce and LnC of the rdc:
- Insulation by thermal-acoustic complex type ISOVER Calibel 100 + 10 (Ri = 3.20 m².K / W) - certified ACERMI
- Concrete sail
Finishing work / Partitions, insulation
Partition SAD 160:
- Plasterboard 25 mm
- 2 layers of mineral wool 2 * 48 mm
- Plasterboard 25 mm
Finishing work / Partitions, insulation
Roof terrace sealed:
- Sealing complex
- Insulation under waterproofing with 100 mm Polyurethane (Ri = 4.35 m².K / W) - l: 0.023 m.K / W certified ACERMI
- KLH wood flooring
Finishing work / Partitions, insulation
Low floor on crawl space:
- 6cm cap
- Knauf Thane Sol underfloor insulation of 82mm (Ri = 3.70 m².K / W) - Certified ACERMI
- Acoustic resilient
- Concrete slab thick according to needs
Finishing work / Exterior joinery - Doors and Windows
Joinery NF certified housing Wood window: - Wood joinery with argon glazing little emissive, performance of the whole Uw = 1.30 W / m².K (all bays are equipped with monobloc roller shutters). - thermal performance in line with the acoustic performance needed on the project. - Performance of the safe Uc ≤ 1.10 W / m².K. - Light transmittance of the glazing alone: 82% - Solar factor of the glazing alone: 65% - AEV classification: A3 - E4 - VA2 mini
Construction and exploitation costs
- 19 000 000 €
Indoor Air quality
Comfort
GHG emissions
Life Cycle Analysis
- The false ceilings are able to eliminate 80% of the main volatile organic compounds (VOCs);
- floor coverings are made of natural and recyclable materials
- wall paints are classified as A + low-solvent
Reasons for participating in the competition(s)
Avec un niveau de hauteur en construction bois inédit en France, SENSATIONS s’illustre par la capacité à répondre aux enjeux climatiques. Ces programmes de logements “ bas carbone “ améliorent nettement la qualité de vie des résidents et leurs voisins.
La structure de SENSATIONS répond à un niveau énergétique passif, souligné par la certification NF Habitat. Ses niveaux de performances répondent aux exigences les plus strictes et avancées : RT2012 niveau Bepas et BBCA niveau Excellence.
Naturellement, SENSATIONS se revendique comme une résidence exemplaire, inscrite dans une démarche à la fois économique et écologique du logement de demain.
Building candidate in the category

Low Carbon





