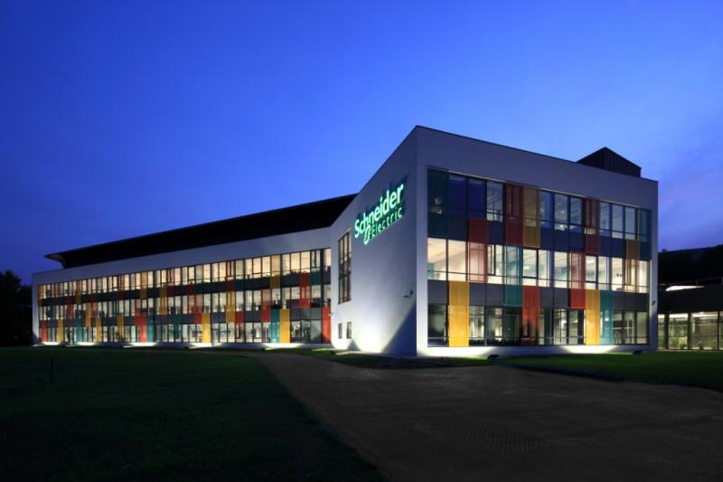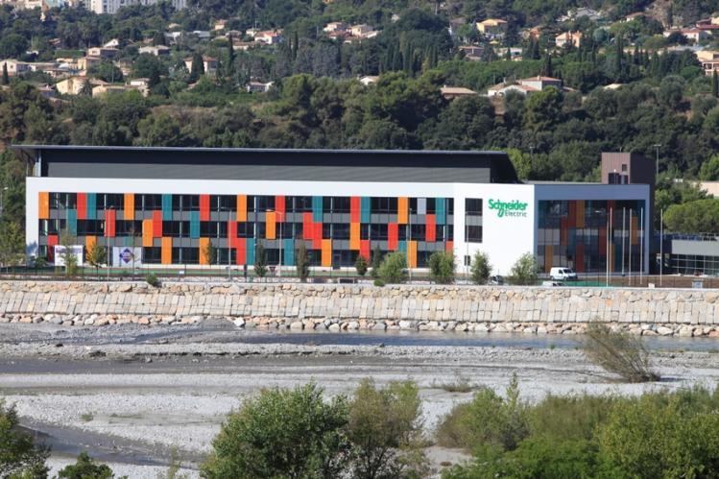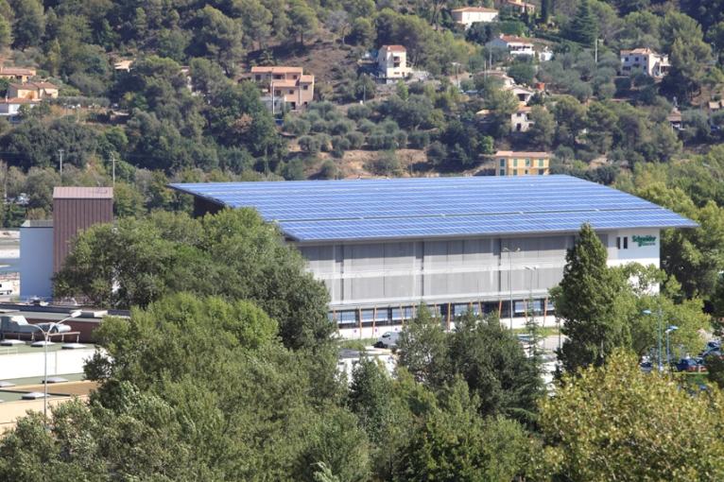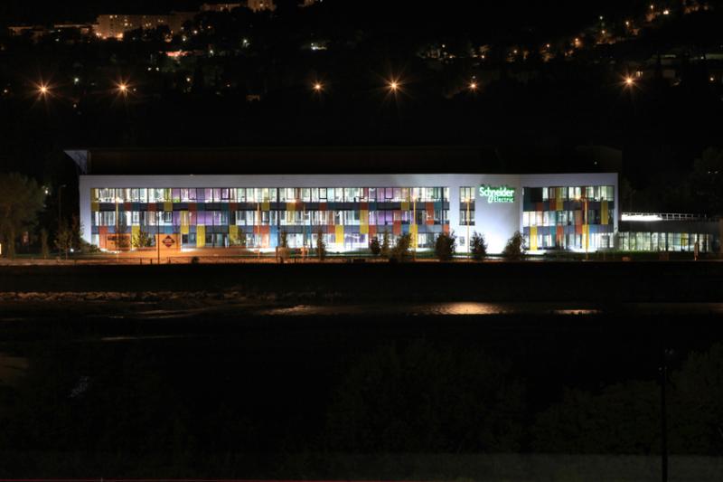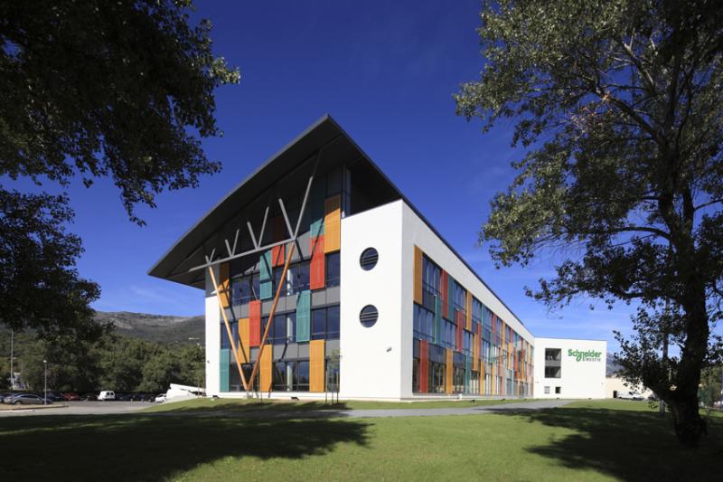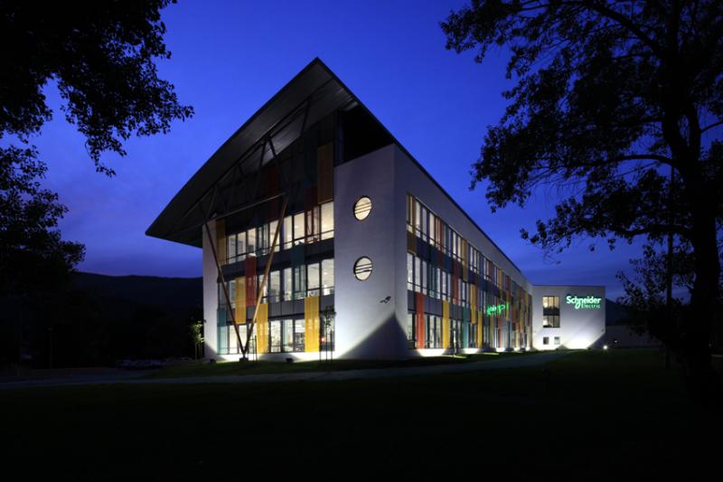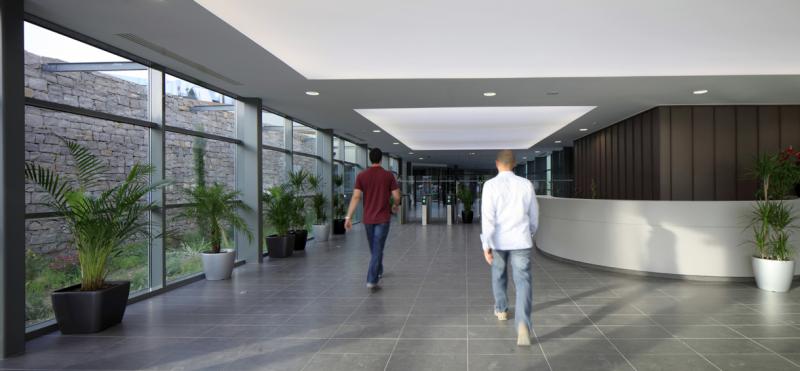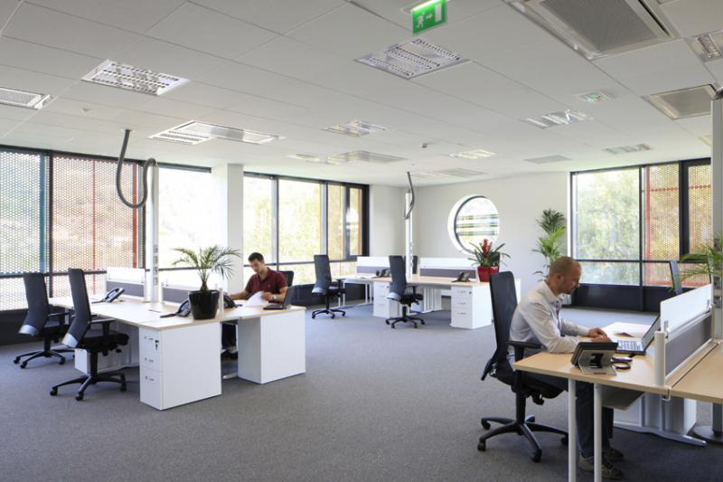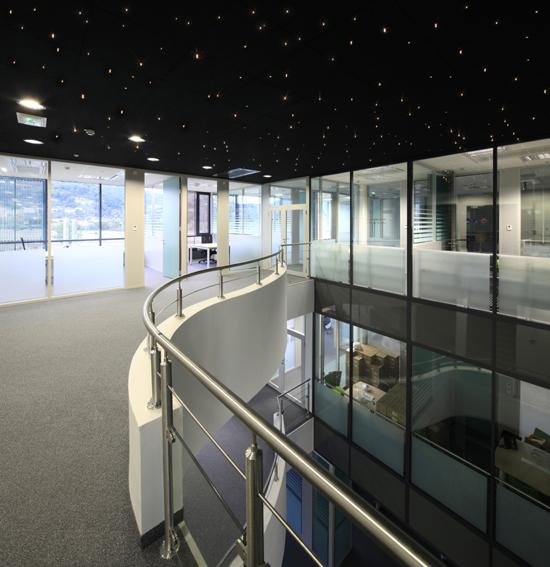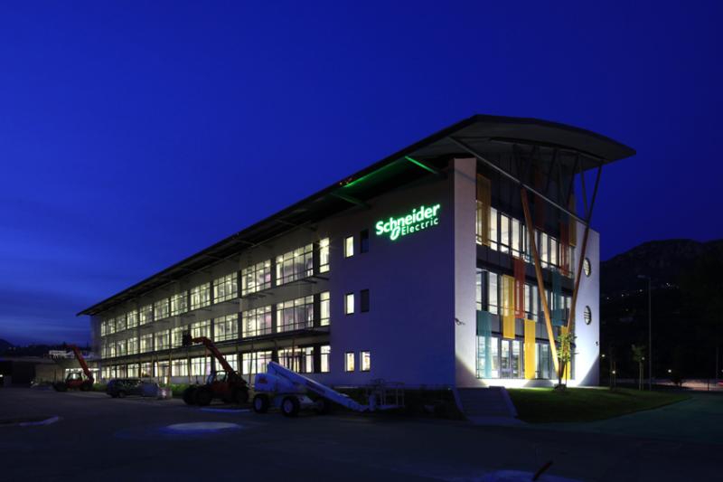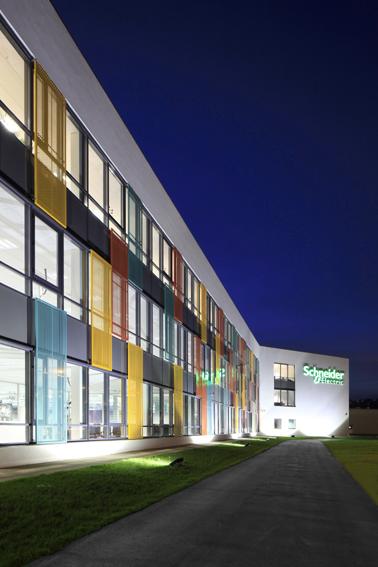Schneider Electric HORIZON in Carros
Last modified by the author on 18/02/2013 - 19:18
New Construction
- Building Type : Office building < 28m
- Construction Year : 2011
- Delivery year : 2011
- Address 1 - street : Zone Industrielle 70, 8ème rue 06510 CARROS, France
- Climate zone : [Csa] Interior Mediterranean - Mild with dry, hot summer.
- Net Floor Area : 5 436 m2
- Construction/refurbishment cost : 8 060 000 €
- Number of Work station : 350 Work station
- Cost/m2 : 1482.71 €/m2
Certifications :
-
Primary energy need
68 kWhep/m2.an
(Calculation method : RT 2005 )
Schneider Electric Horizon: actual energy performance, engaging, durable and guaranteed by contract of 40 kWh / m2/year final energy outside solar production!
The production of photovoltaic energy (220 GW) is equivalent to the energy needs of the building.
Built as part of a merger of Schneider Electric sites involving R & D and production, Horizon site is from a co-design involving the company and its staff, the architect and the builder. This building serving quality of life at work, is BBC certified by Certivéa.
The project summary:
- 3 floors of laboratories and offices for R & D(5436 m² SHON).
- Capacity: 350 people.
- 8 million euros overall budget, including photovoltaic.
- A design that minimizes environmental impacts and optimizes the geographical context.
- An exemplary building in terms of energy efficiency, which triggered a contract of "guaranteed results" with the constructor: 40kWh/m2/year in final energy outside solar output and continuous onitoring of performance levels.
SUB Award 2013 - this building contributes to "the city of the future":
As an exemplary building in energy efficiency, "Horizon" and its 40 kWh/m2/year meets the requirements of smart and connected buildings of tomorrow.
Sustainable development approach of the project owner
At the beginning of the 2000ies, just like every contractors, we looked into what a « smart » building really was, or rather what the market meant by “smart”.Today, with « Horizon » we have an actual answer to that question as well as a tool for continuous improvement for
• energy efficiency,
• comfort and service towards our users,
• respect of the environement,
• our assets
• and control of our management costs.
For each of those expected performances, constant attention and mutual respect were the key factors for the success, in our work-groups « users-architect-experts-constructor » for optimum and global efficiency.
By cultivalting attention and co-design, we benefitted from the best feedback, especially from the users, who became actors of the energy efficiency, thanks to our Building Management System tools.
Through this model project, our site of Carros becomes our greates t satisfaction, not only as a display for energy efficiency, but also as an actual proof that choosing partners for their expertise and excellency we can respond to the highest demands in terms of comfort and respect fo the environment.
Architectural description
Located along the highway feeder and the Var, the project fits harmoniously into the existing industrial zone.Its position, height and architectural treatment, both sober and urban, requalify the whole Schneider Electric local complex while creating a strong architectural signal at the roundabout.
The continuous frontage on the avenue is divided into three levels, punctuated by colorful perforated metal partition panels. Meant for aesthetic and sun breaking functions, these panels also provide protection against intrusions when the chassis will be open at night to cool down the building naturally. Open spaces naturally benefit from the orientation with a view on the "large landscape" which enhances the quality of use of workspaces.
The inner western façade organizes the main flows of each level. It is protected from solar radiation by a double skin stainless steel mesh and a photovoltaic roof overhang.
The connecting building link the old and new buildings together, upgrades the entrance to the site by its elegant architecture of stone, metal, glass and plants.
The lightness of treatment between the two constructions leads to the possibility to differentiate in terms OF uses and users over time. Finally, a curved roof with photovoltaic panels illustrates the fifth facade and fits perfectly into the surrounding hillside reliefs.
Building users opinion
A recent survey of residents indicates a high level of satisfaction.
Fruits of attention, tertiary spaces have an excellent level of comfort and a remarkable energy balance because of the architecture and technical solutions:
- Comfortable light thanks to large windows, various sunscreens that maximize the flow of light and light sensors and presence for artificial lighting.
- Acoustic comfort and thermal double glazing windows (Ug 1.1 W/m2 / ° C), the acoustic ceiling (> 40 dBA), soils in carpet tiles (LW> 31dBA) and modular partitions of windows offices that provide a very good sound attenuation (> 35dBA)
- Ease of use due to self-management system of the building that allows the user to control itself (an area of 50m2 open space or private office or meeting room).
- Lighting
- Sunscreens
- Heating and air conditioning
If you had to do it again?
The whole program would be redone in the same way: the project is extremely smooth, and the new building was a key asset in the management of change that was taking place at this moment in the company.
See more details about this project
http://www.immocotedazur.fr/actualites,025/carros-schneider-electric-remporte,1310.htmlhttp://www.enviroboite.net/bureaux-horizon-de-schneider-carros-06
https://www.construction21.org/france/data/sources/users/1594/docs/demarche-dd.docx
Stakeholders
Contractor
SCHNEIDER ELECTRIC
Eric Cordaillat responsable environnement et énergie du site 70, 8ème rue 06510 CARROS 06 33 42 39 49 [email protected]
http://www.schneider-electric.comConstruction company
GSE
Alain DUTTO Directeur du développement tertiaire 310 allée de Chartreuse 84000 Avignon [email protected] 04 90 23 85 00
http://www.gse.comDesigner
ARCHE 5
Pierre-Louis COCHET Architecte 1 rue Chenevière 38240 Meylan [email protected] tél : 04 76 41 06 26
http://www.arche5.comThermal consultancy agency
CEDRE
Thierry LAMOUCHE Directeur Place Sophie Laffitte 06560 VALBONNE [email protected]
http://www.cedre-sophia.comCertification company
CERTIVEA
http://www.certivea.frDesigner
ARCHITECTES ARCHE5
Pierre-Louis Cochet - 38240 MEYLAN - [email protected] - +33 (0)4 76 41 06 26
http://www.arche5.comContracting method
Lump-sum turnkey
Energy consumption
- 68,00 kWhep/m2.an
- 136,00 kWhep/m2.an
Real final energy consumption
40,00 kWhef/m2.an
Envelope performance
- 0,60 W.m-2.K-1
- 0,65
- 1,70
More information
The energy performance of the building is based primarily on:
- Production of hot heat pump performance
- The space cooling by direct exchange of groundwater (up by chiller)
- Transmitters chilled beams type 4 tubes without auxiliary local
- Treatment of thermal bridges by external insulation
- The successful joinery with external solar protection low solar factor
- The use of wind in the valley for night cooling space between April and October
- An active sun protection on 3 sides
- Optimization of energy through the modules Building Automation Schneider Electric
Systems
- Geothermal heat pump
- Individual electric boiler
- Geothermal heat pump
- Chilled Beam
- Natural ventilation
- Nocturnal ventilation
- Free-cooling
- Double flow heat exchanger
- Solar photovoltaic
- Heat pump (geothermal)
- 100,00 %
Smart Building
Urban environment
- 48 751,00 m2
- 45,00 %
- 26,00
Product
Building Management Systems Schneider Electric
SCHNEIDER ELECTRIC
35 rue joseph monier 92500 Rueil Malmaison
http://www.schneider-electric.comManagement / Facility management
Management area by cutting consumption:
- lighting
- Heating, Air Conditioning
- Sunscreen
- Technical equipment
Light sensors, presence detection, rainfall and clocks programming.
Registration of all technical data in a central system that allows monitoring, historical analysis and possible changes in different setpoints.
The communication with users allowed to convey the idea that the energy performance requires a change in user behavior to be actors and not spectators the performance of an automated system.
VIZELIA
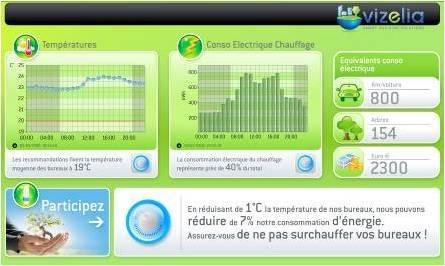
SCHNEIDER ELECTRIC
35 rue joseph monier 92500 Rueil Malmaison
http://www.schneider-electric.comManagement / Facility management
You follow in real time the energy consumption of your building, you identify underperformances, you check, with just a click, the effectiveness of your action plans.
You communicate with your employees and promote the adoption of best practices. Thanks to the energy management software, you can control your CO2 emissions.
Restitution of energy performance information to users accentuates their position as actors in energy efficiency.
Conditioning on ground water by diffusion and chilled beams
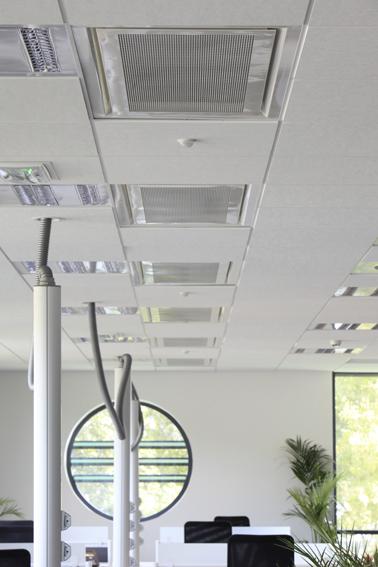
GSE / CVI / CEDRE /
HVAC, électricité / ventilation, cooling
Air conditioning based on the use of water from the aquifer by pumping and reinjection into the aquifer associated exchangers water / water heat pump and high efficiency.distribution and hot and cold air treatment-by a system of tubes chilled beams 4 ceiling.-air treatment plants 4 air tubes associated with energy recovery from exhaust air.
Chilled beam scattering by a CTA based on pressure / volume makes a fresh atmosphere in the cooling mode and prevents the effect of cold mouth. It thus contributes to the comfort of users workspaces
Sunscreens
In heavily exposed to solar radiation area, insulation is key for the thermal equilibrium of the building. These protections are established:
- A passive external insulation 20cm
- A canvas stretched steel high pressure levels L1 L2 of the west facade
- Shading of the ground floor of the west facade and the south gable driven GTC
- Blinds textile facades is controlled by GTC
- The photovoltaic roof with a large hat on the west façade to optimize production and protection when the sun is at its zenith
The orientation of the building is a compromise between photovoltaic and thermal impacts minimization south gable. Sunscreens also affected the organization of space as the west façade does not fully protected type light first day and therefore corridor lies to the west, the workspaces are located on the front which is' is exposed to radiation in the morning (protections textile blinds.
Security system buildings
schneider electric
35 rue joseph monier 92500 Rueil-Malmaison
http://www.schneider-electric.com
The building has a system of automatic fire detection (according standard R7) and a security system, intrusion detection, CCTV camera, access control and gate access cards and single person.
The implementation of these systems has changed the behavior of residents by making each player safety data on the site (wearing the badge / access control / management of sensitive data)
Construction and exploitation costs
- 8 060 000,00 €
- 10 247 000,00 €
- 250 000,00 €
Energy bill
- 70 000,00 €
Water management
- 300,00 m3
Indoor Air quality
GHG emissions
- 1,99 KgCO2/m2/an
- 40,00 année(s)




