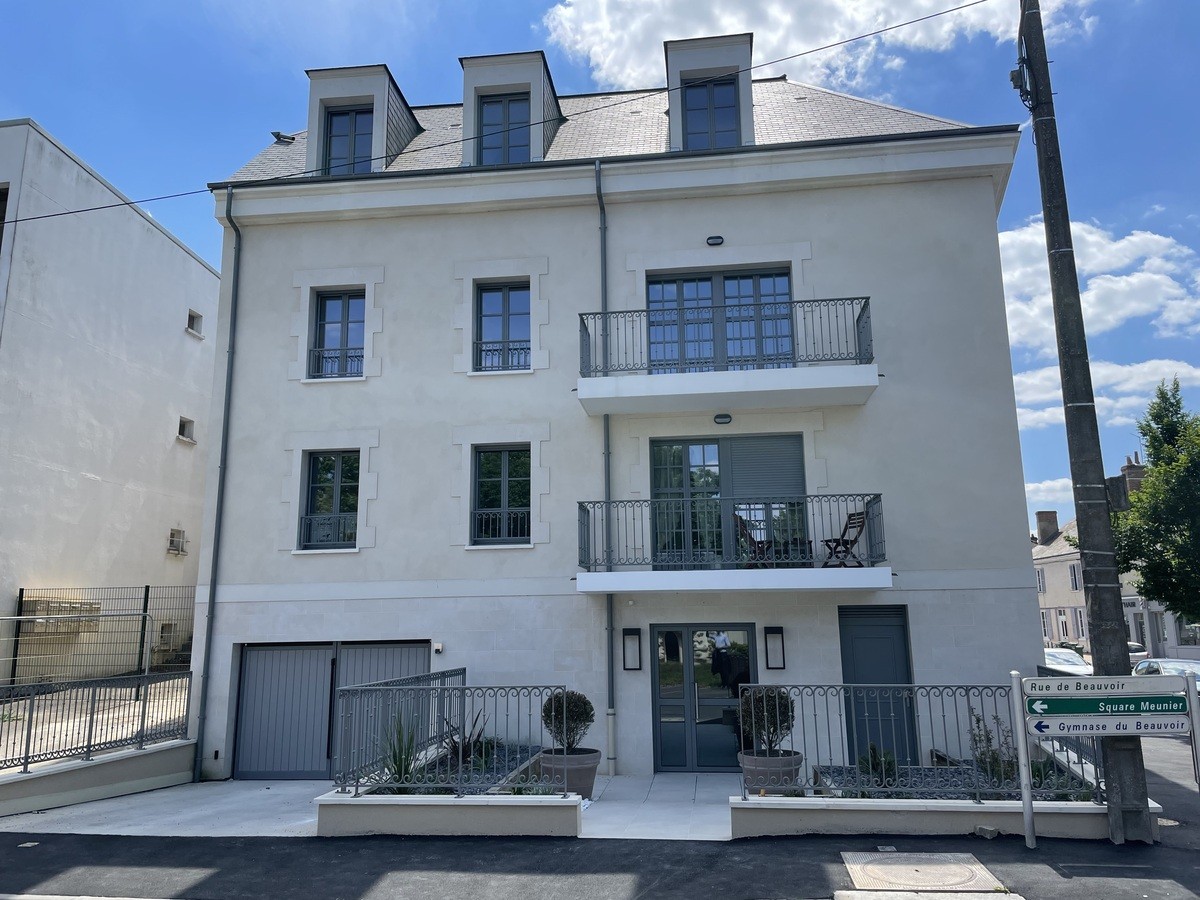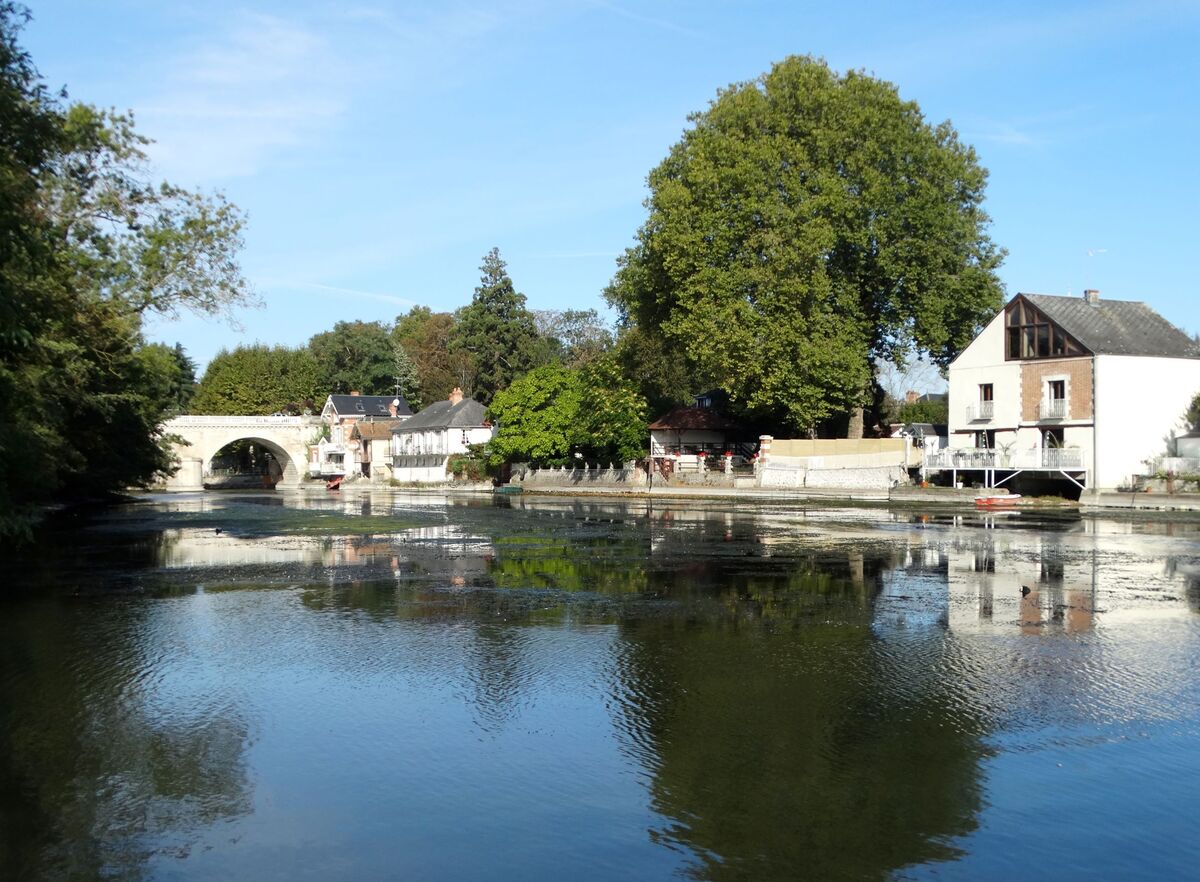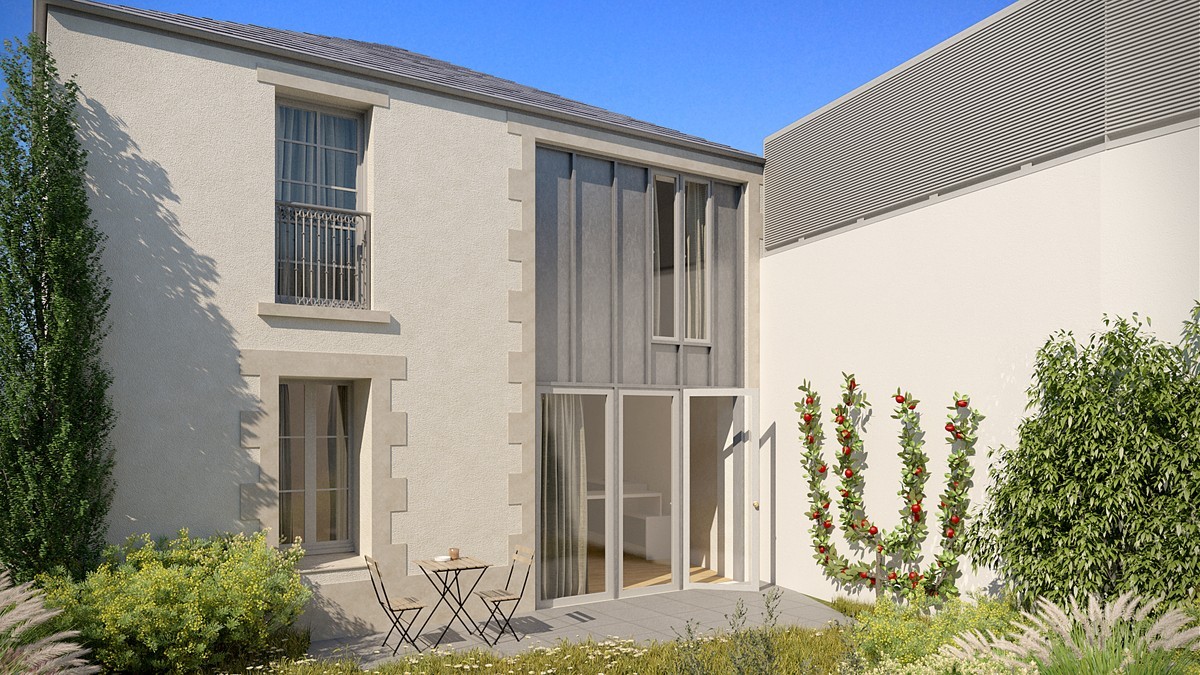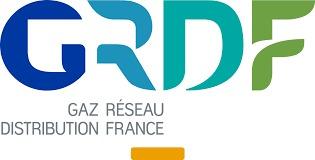Residence "Parc Belles Rives"
Last modified by the author on 10/11/2022 - 10:49
New Construction
- Building Type : Collective housing < 50m
- Construction Year : 2021
- Delivery year : 2022
- Address 1 - street : 15 Rue Marcel Belot 45160 OLIVET, France
- Climate zone : [Cfb] Marine Mild Winter, warm summer, no dry season.
- Net Floor Area : 1 437 m2
- Construction/refurbishment cost : 4 174 695 €
- Number of Dwelling : 23 Dwelling
- Cost/m2 : 2905.15 €/m2
-
Primary energy need
50 kWhep/m2.an
(Calculation method : RT 2012 )
This mixed park is made up of 4 buildings on the banks of the Loiret. On one side, there is a rehabilitated building "L'Eldorad'eau" with 3 apartments and an activity room on the ground floor, a collective building with 9 apartments "Les Reflets" and a detached house "L'Atelier" (delivery in 2023). On the other side of the road, "Les Terrasses" also includes 9 accommodations (delivery in 2022).
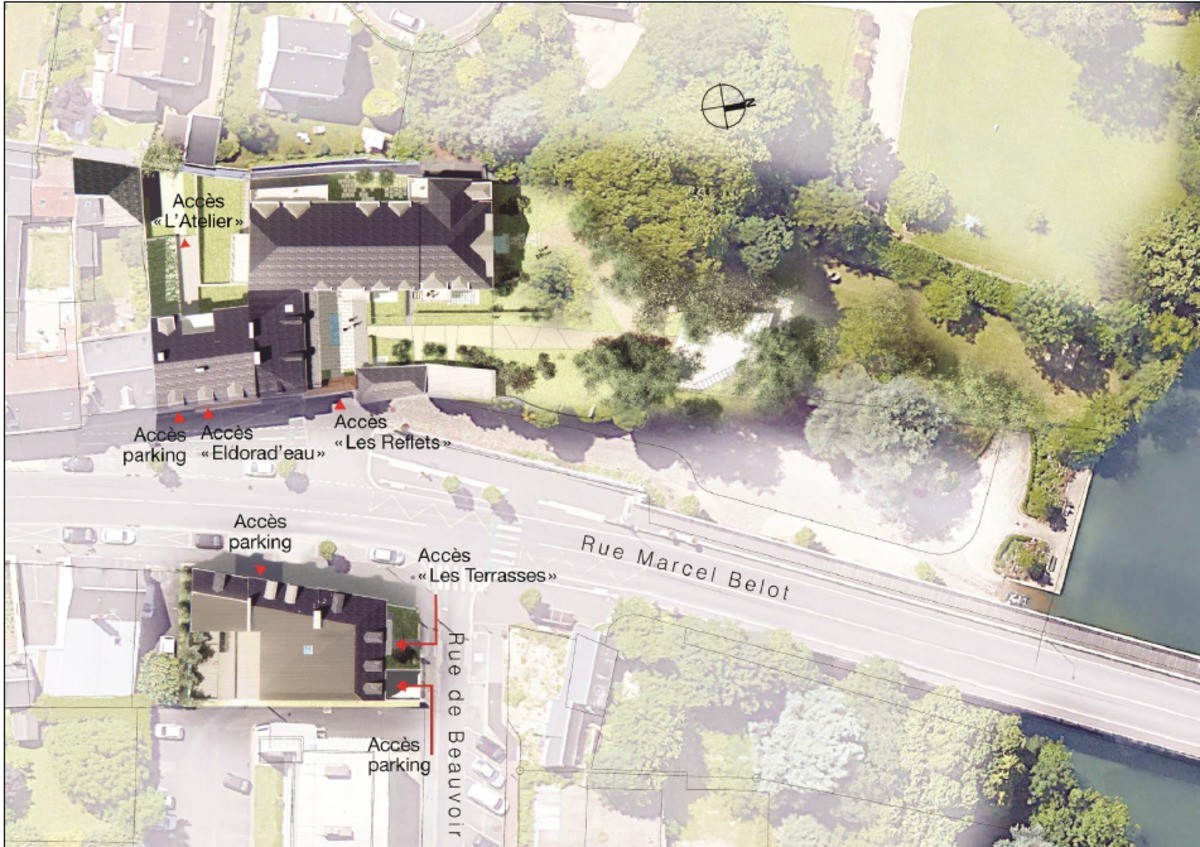
Aerial plan of the site
The project is located on the former site of a guinguette, in a natural and peaceful setting, in an area of protection of urban and landscape architectural heritage . It is a pleasant residence, inserted into the surrounding nature thanks to its park planted with century-old plane trees and twisted with paths for walks and meeting spaces. It functions as a comfortable and responsible micro-district .
He won the General Public prize at the Pyramides d'Argent - a competition organized by the Federation of Centre-Val-de-Loire property developers, in partnership with GRDF.
Respecting local architectural heritage codes
Regional architectural traditions are reflected in these buildings , particularly in the choice of materials:
- Foundations in local stone (limestone from the Loire),
- Light colored coating,
- Stone moldings and terracotta bricks,
- Aluminum joinery (patinated zinc),
- Natural slate roofs.
Collective housing is low, arranged in "town houses", in a "village" style. The skylights and olive pediments are also typical.
In addition, in order to perpetuate the historical imprint of the place , the project management collaborated with the Architect of the Buildings of France. The facade of the old guinguette "L'Eldorado" could thus be preserved and rehabilitated.
Reducing the energy consumption of housing
The project is marked by a desire to design comfortable but energy-efficient housing.
The buildings comply with RT2012 (french energy regulation), with an average of primary energy consumption of -10%. This gain is even 20.43% for Les Reflets and 21.30% for L'Atelier. However, the light contributions have been maximized, with bay windows that open onto the park.
The thermal insulation also makes it possible to limit losses . Beyond the insulation of the walls, the windows are equipped with double glazing with reinforced insulation and insulating wooden doors have been added. Motorized rolling shutters protect the most exposed openings.
Finally, the individual accommodation is equipped with two modules of photovoltaic panels . Each dwelling has an inverter with self-consumption and with injection of the surplus into the ERDF public distribution network.
Promoting soft mobility
The natural setting of the residence calls for the promotion of soft modes of travel .
Bike storage is available, along with charging points for electric bikes. The parking spaces for cars are concealed in the basement.
The complex offers a countryside atmosphere in the city , with the necessary services and numerous leisure activities being located just a few minutes' walk away.
Photo credit
Building Les Terrasses: Marine RODRIGUES DA SILVA
View of the Loiret: Thierry CALBA
Contractor
Construction Manager
Stakeholders
Other consultancy agency
ETE 45
BET Fluids / thermal study
Others
Atelier Atlante
Vincent Brot
Landscaper
Others
Jacques Loiseau Création
Jacques Loiseau
Decorator
Others
Le Cèdre Immobilier
Commercialisation
Energy consumption
- 50,00 kWhep/m2.an
- Heating: 32
- DHW: 16
- Lighting: 4
- Auxiliaries: 6
- Heating: 46.7
- Cooling: 0.9
- DHW: 13.9
- Lighting: 8.2
- Auxiliaries: 13.4
- Heating: 43.3
- DHW: 12.8
- Lighting: 3.6
- Auxiliaries: 2.3
- Photovoltaic: -7.7
- Heating: 32.4
- Lighting: 1.8
Systems
- Individual gas boiler
- Individual gas boiler
- No cooling system
- Humidity sensitive Air Handling Unit (Hygro B
- Solar photovoltaic
Urban environment
- 3 234,00 m2
- 60,00 %
- 1 655,73
Product
tufa stone
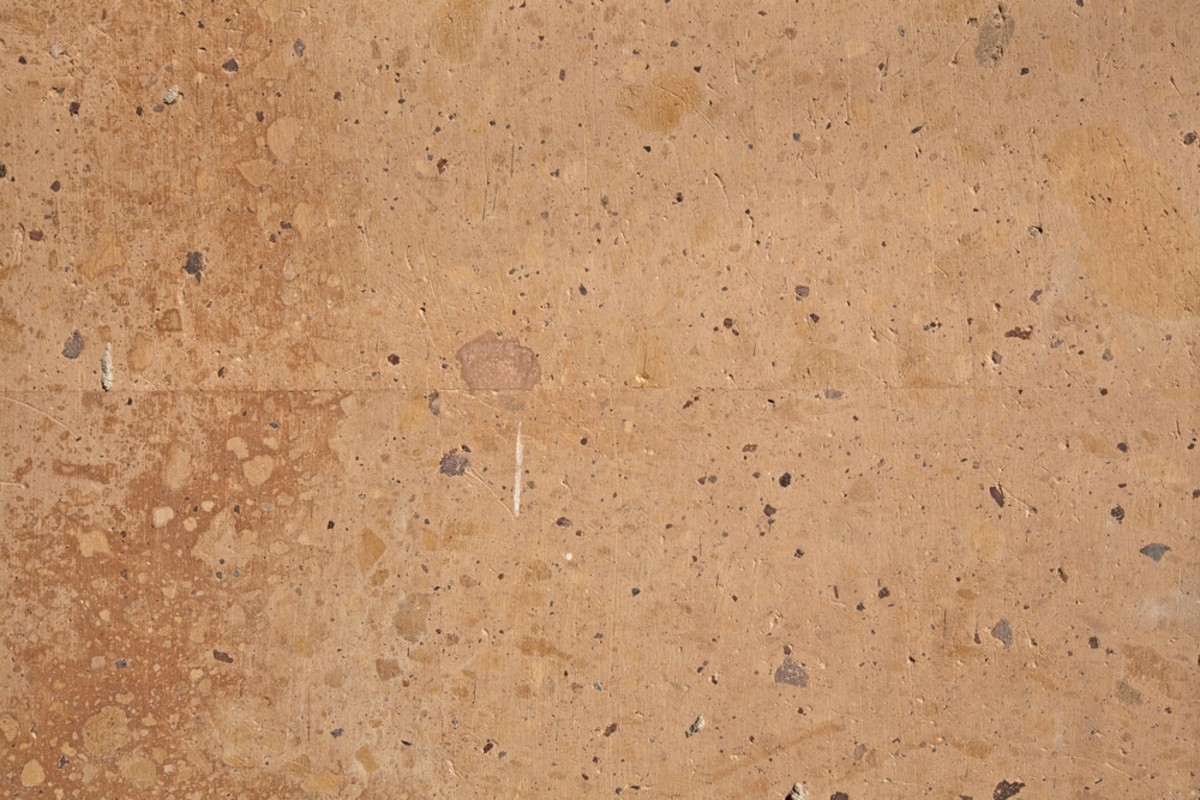
A mark of regional heritage, tufa limestone composes the facade of many buildings in the Pays de la Loire and the Centre. It is a noble material, but which needs to be worked with precise know-how. In addition, it is a porous stone with high inertia, which, poorly insulated, can cause problems of humidity and thermal discomfort during high temperatures.
For this project, the constructions being located in a zone of protected heritage architecture, the stakeholders wanted to work with this stone, despite the difficulties. The bases and moldings are in stone. In order to reinforce the sealing of the material, a coating was applied.
Construction and exploitation costs
- 4 174 695 €
Comfort
Reasons for participating in the competition(s)
Ce programme est axé sur des logements efficaces énergétiquement, ouvrant la voie pour des constructions neuves dans l'ère du temps. Une dimension de préservation de l'empreinte patrimoniale du site permet aux bâtiments de s'intégrer dans leur environnement naturel, tout en remettant au goût du jour des matériaux locaux.
Building candidate in the category





