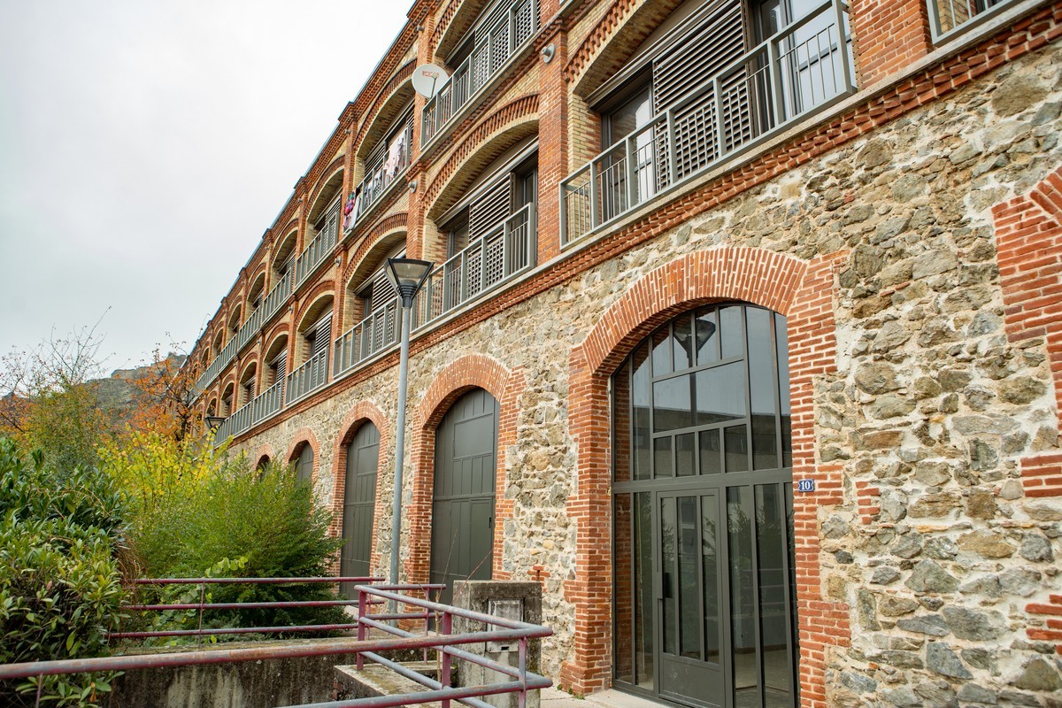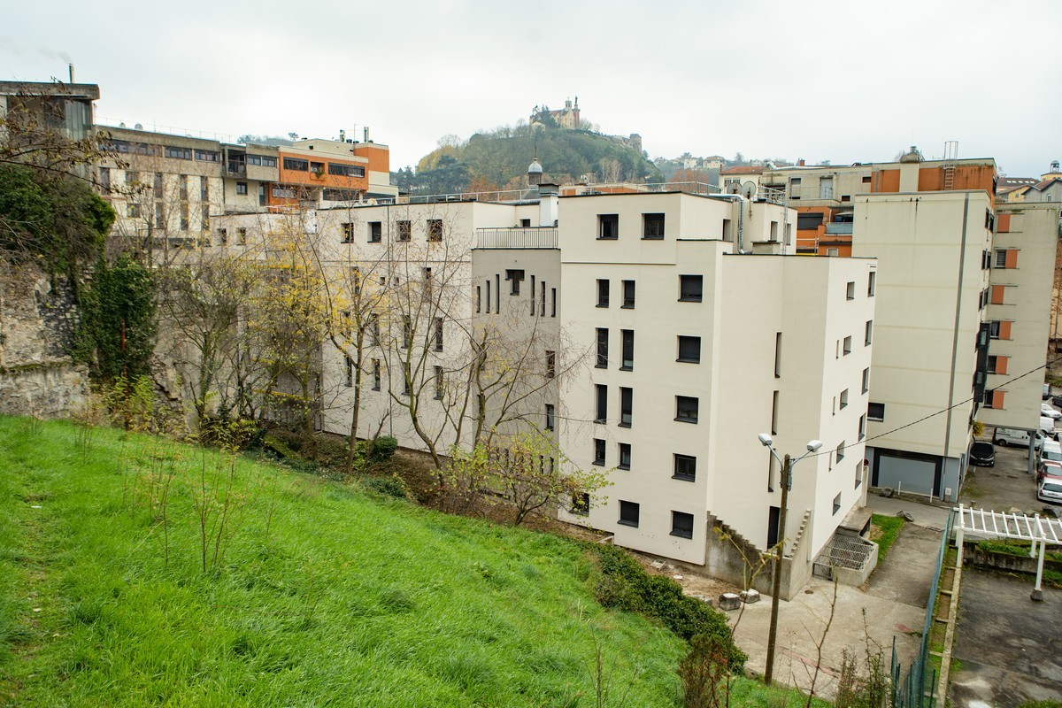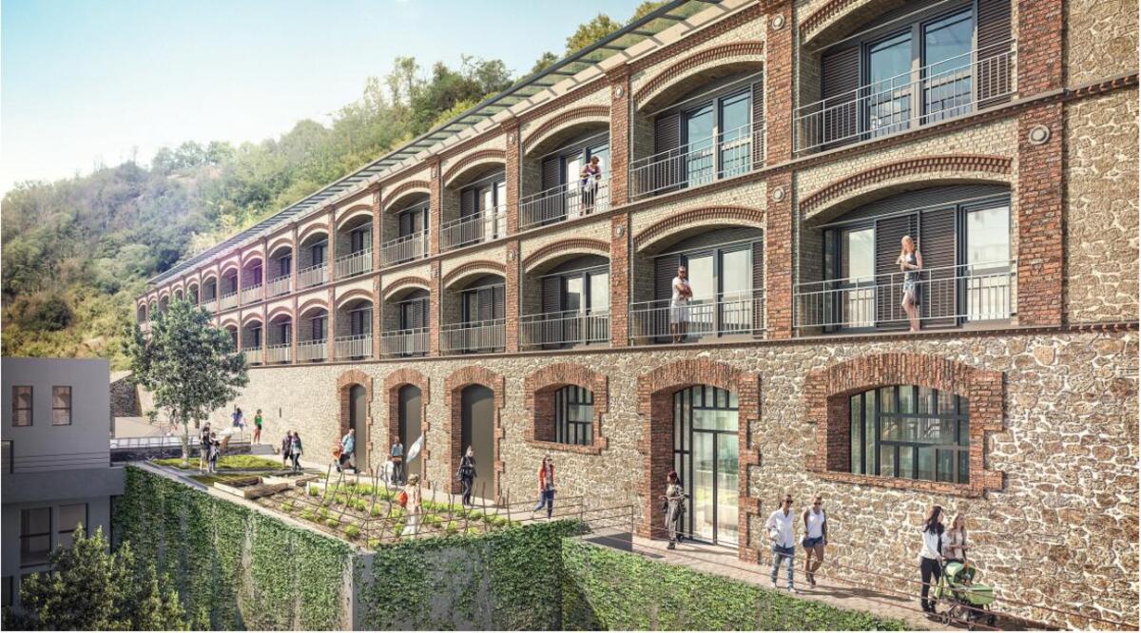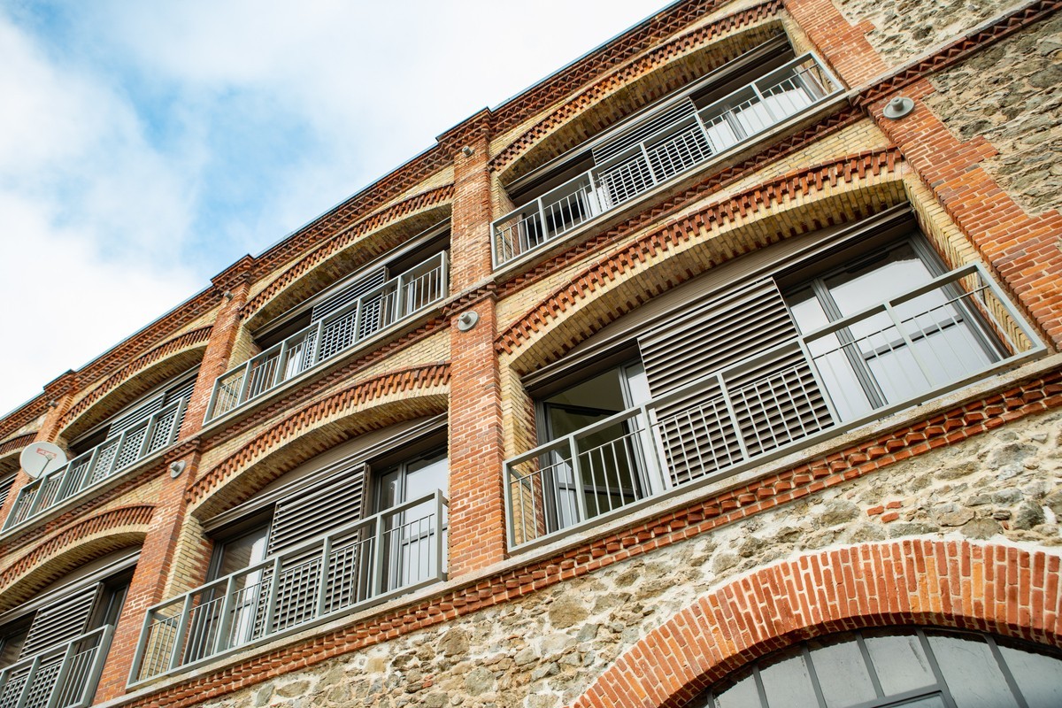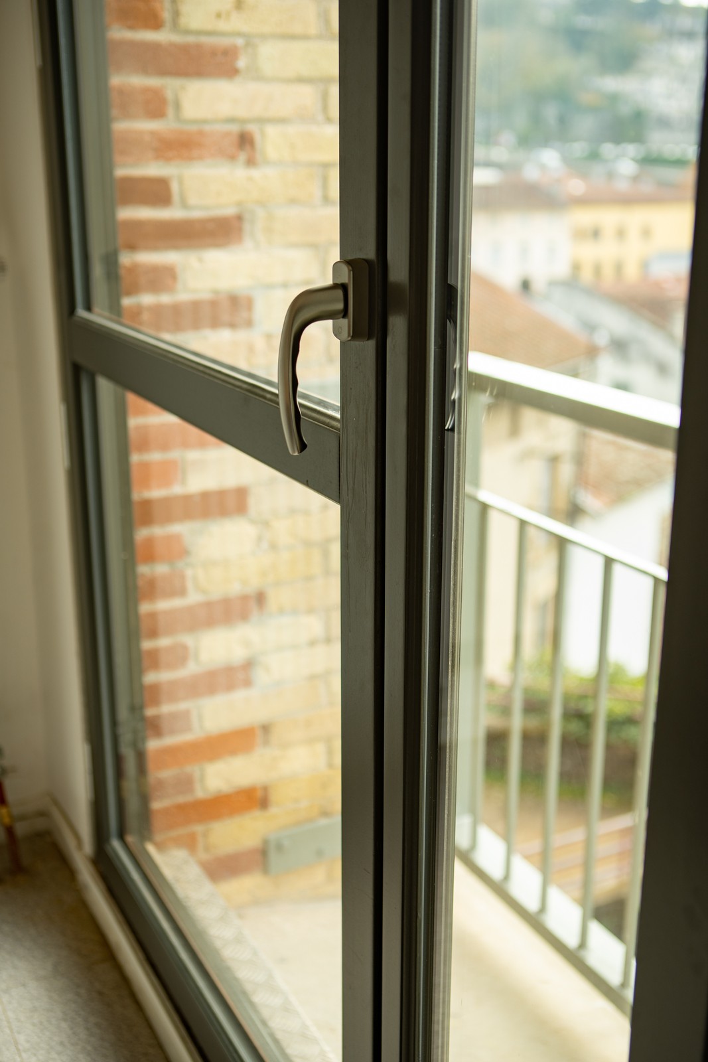Rehabilitation of the TEYTU factory and the St Martin II residence
Last modified by the author on 24/02/2021 - 15:20
Heritage renovation
- Building Type : Collective housing < 50m
- Construction Year : 1870
- Delivery year : 2021
- Address 1 - street : 1 place St Martin 38200 VIENNE, France
- Climate zone : [Cfb] Marine Mild Winter, warm summer, no dry season.
- Net Floor Area : 7 537 m2
- Construction/refurbishment cost : 4 100 000 €
- Number of Dwelling : 106 Dwelling
- Cost/m2 : 543.98 €/m2
-
Primary energy need
74 kWhep/m2.an
(Calculation method : RT 2012 )
The operation involves the rehabilitation of 106 housing units in Vienna (38).
An operation constrained by the heritage aspect
This renovation is energy and heritage. It concerns 82 dwellings of the Saint-Martin II residence (built from 1976 to 1983) and 24 dwellings of the TEYTU factory built in 1870. The latter's building is a perfect rectangle of approximately 85m by 11m. This project is one of the emblematic rehabilitations of the 80s in the region. In 1987, its change of use was indeed recorded. Under the leadership of the architect Paul Chemetov, it is now low-rent housing that occupies the building.
An energy issue, but also a human one
This operation is a design / construction on an occupied site. This therefore involved working with tenants living on the premises. An aspect that requires working with trained employees who are aware of their work environment.
However, this approach does not prevent a strong energy commitment. Our objective is to achieve the QEB Region benchmarks, the Effinergie label and 30% energy savings.
Architectural description
The “Teytu-St Martin 2” district is located in the heart of the ZP2-Vallée de la Gère sector, identified in the ZPPAUP de VIENNE regulations.
The TEYTU factory is one of the most remarkable elements of the industrial heritage of the 19th century: its restructuring / conversion into housing in the 1980s was certainly an architectural and technical challenge, to accommodate 24 housing units in a volume that would seem unsuitable, and in a site with a steep topography.
Operation Saint Martin 2, was built in the continuity of a slightly older ensemble (Saint Martin 1) with the same architect (AUA-team Paul Chemetov), in a spirit of rediscovering the spirit and the complexity of the medieval buildings which preexisted.
In the case of the industrial heritage of the XIXth century, the elongated and rhythmic massing imposes itself on us, with its large openings of worked bricks: the Regulations of the ZPPAUP clearly provide to include joinery in these existing bays, to ban the chests. protruding, and only allow wood, steel or lacquered aluminum. For this building, the whole challenge of the rehabilitation lies in the renewal of the exterior joinery, with today's performances:
Building users opinion
Tenants satisfied overall with the operation and more particularly with the thermal comfort inside their accommodation.
If you had to do it again?
We could go even further in terms of energy performance objectives (energy label) but the project owner's budgetary objectives are limited. Also, we would like to "support the change" tenants in the use of their "new" accommodation in order to make the rehabilitation fully effective.
Photo credit
Aymeric DILLIES
Contractor
Construction Manager
Stakeholders
Construction company
GCC - Jean NALLET CONSTRUCTION
Directrice du Département Réhabilitation - Emilie ARCELLI
http://www.gcc-groupe.com/fr/page/construction.htmlSteering, coordination, social support, work in own production
Thermal consultancy agency
BETREC
Cyril VUYLSTEKE
http://www.betrec.comThermal engineering, fluids, Structure
Environmental consultancy
POLY'GONES consultants
Lucinda DOS SANTOS
www.poly-gones.frSocial science research and consultancy office
Contracting method
General Contractor
Type of market
Realization
Energy consumption
- 74,00 kWhep/m2.an
- 108,00 kWhep/m2.an
Real final energy consumption
128,30 kWhef/m2.an
141,00 kWhef/m2.an
5,37 kWhef/m2.an
2 020
Envelope performance
- 0,55 W.m-2.K-1
- 0,60
- 1,70
Systems
- Gas boiler
- Water radiator
- Condensing gas boiler
- No cooling system
- Single flow
- Humidity sensitive Air Handling Unit (Hygro B
- No renewable energy systems
Construction and exploitation costs
- 300 000 €
- 4 100 000 €
- 260 000 €
Energy bill
- 45 841,00 €
Water management
- 16 148,00 m3
Indoor Air quality
Comfort
GHG emissions
- 50,00 année(s)




