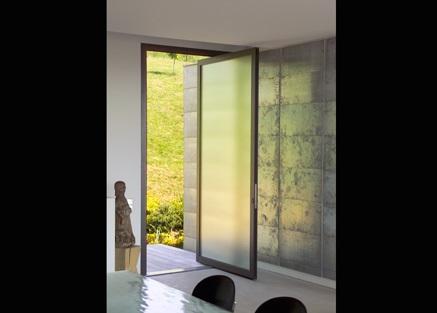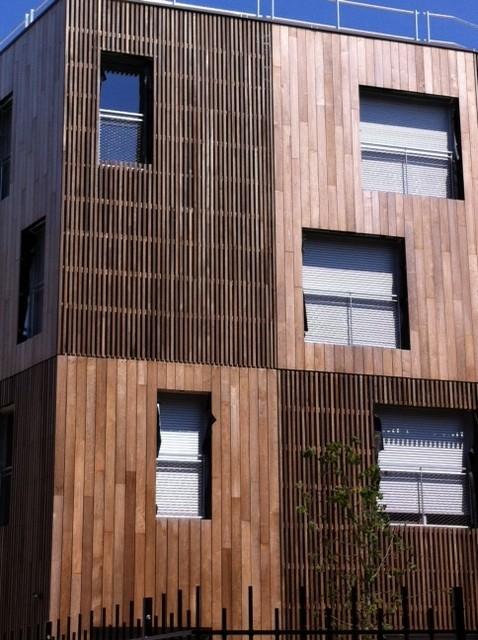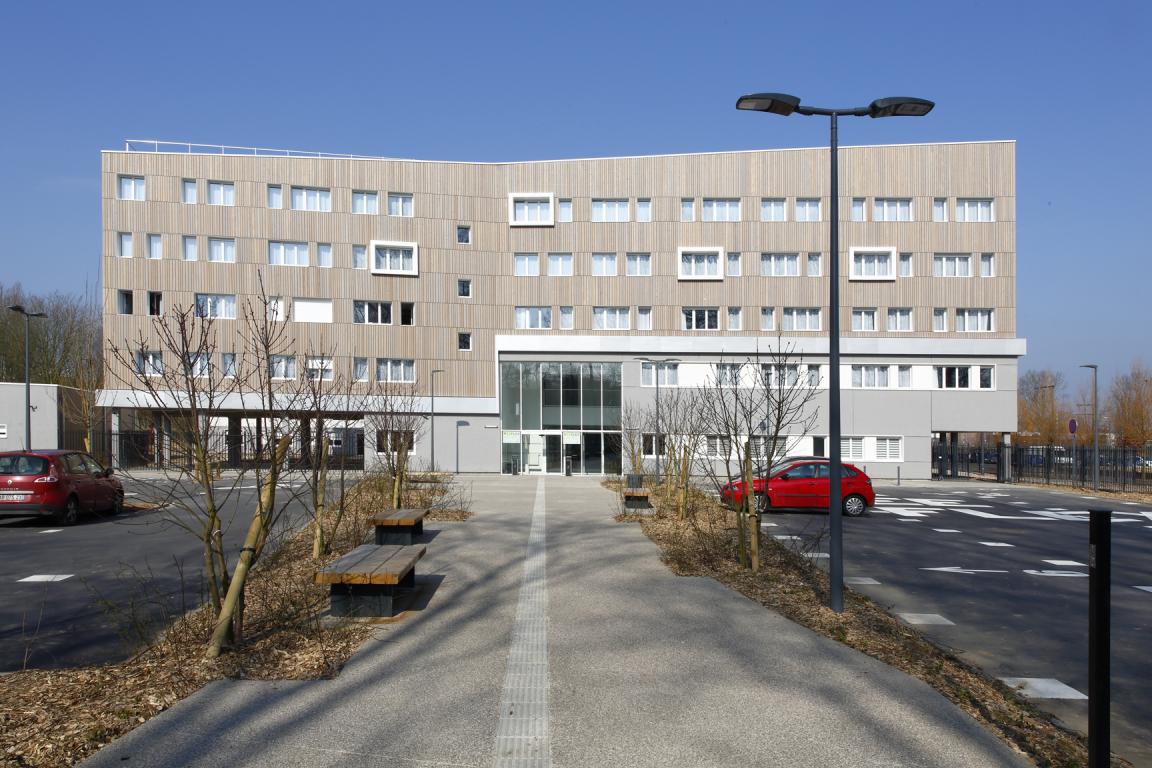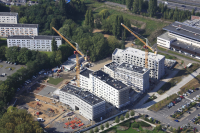REEFLEX
Last modified by the author on 21/05/2015 - 09:31
New Construction
- Building Type : Student residence
- Construction Year : 2014
- Delivery year : 2015
- Address 1 - street : 59650 VILLENEUVE D'ASCQ, France
- Climate zone : [Cfb] Marine Mild Winter, warm summer, no dry season.
- Net Floor Area : 14 500 m2
- Construction/refurbishment cost : 21 400 000 €
- Number of Dwelling : 539 Dwelling
- Cost/m2 : 1475.86 €/m2
Certifications :
-
Primary energy need
57 kWhep/m2.an
(Calculation method : RT 2012 )
REEFLEX is a different international student residence that combines residence and hotel residence. This unique concept meets the housing needs short and medium stay (a few nights to months) of students, international students under exchange agreement and visiting scholars.
The residence is part of the policy of the University of Lille in environmental and energy transition and respect for the environment, politics embodied in the Covenant (Think, Act, Building for environmental and energy transition University Lille) and Zero Carbon goal in the regional context of the third industrial revolution in Nord-Pas-de-Calais (TRI).
REEFLEX meets the profile of certification Habitat & Environment.
Sustainable development approach of the project owner
The sustainable development approach Rabot Dutilleul Construction is in line with that of the group Rabot Dutilleul. All operations we work on, are eco-designed with an AFNOR-certified ecodesign tool.Here the REEFLEX residence : a living place designed to educate its inoccupants :
→ The architectural choices are explicit: differentiation of facades after a bioclimatic thoughtful approach between AMO and architects
→ The measuring equipment and support to track behavior in favor of the environment (see Reeflex website)
Architectural description
The architectural peculiarity and innovation lie in the simplicity of the design and the fact that the project was designed as an educational tool. Absence of complex envelope elements allows a compacity that serves both thermal performance and maintenance as well as the aesthetics of the project.If you had to do it again?
Rabot Dutilleul Construction builds and designs such buildings every day with the goal to contribute improving territories as much as possible. Improvement in the meaning of 3 sustainable development pillars.
Especially in the Nord Pas de Calais region, the will to go further in the performance of Third Industrial Revolution: Renewable energies production and storage onsite, circular economy for the structural work.
See more details about this project
http://reeflex.univ-lille.fr/Etudiant-Telecom/Appartements/Stakeholders
Other consultancy agency
SYMOE
Victor Jumez
http://www.symoe.fr/BE ENVIRONMENT
Construction company
Rabot Dutilleul Construction
Thomas Poughon
http://www.rabotdutilleulconstruction.com/Project director
Designer
Boyeldieu Dehaene Architectes
Contracting method
Other methods
Conception RealisationEnergy consumption
- 57,00 kWhep/m2.an
- 94,00 kWhep/m2.an
Real final energy consumption
53,00 kWhef/m2.an
Envelope performance
- 0,53 W.m-2.K-1
- 0,75
Systems
- Urban network
- Water radiator
- Urban network
- No cooling system
- humidity sensitive Air Handling Unit (hygro A
- No renewable energy systems
Urban environment
- 28 150,00 m2
- 4 300,00 %
- 20 600,00
Product
SOLEAL

TECHNAL
Resp commercial
http://www.technal.fr/fr/Finishing work / Exterior joinery - Doors and Windows
Joinery aluminum with thermal breakers incorporating double glazing (4/16/4 filled to 90% Argon) for curtain walls on the ground floor Uw = 1.6 [W / m²K]
Residence recognized for the quality of light
https://www.construction21.org/france/data/sources/users/4713/12-chassisaluminium.docPoplar wood siding openwork retified

Retiwood
contact commercial
http://www.retiwood.com/Structural work / Structure - Masonry - Facade
Elegant and designed, openwork wood cladding permits various effects. Retification allows for Poplar, traditionally highly putrescible, to become a perfectly suitable essence for cladding. RETIwood Poplar, like other essences, is the subject of a specific supply mainly French.
No problem
https://www.construction21.org/france/data/sources/users/4713/4-bardage-peuplier-retifie.docConstruction and exploitation costs
- 1 170 000 €
- 21 400 000 €
Indoor Air quality
GHG emissions
- 21,00 KgCO2/m2/an
Life Cycle Analysis
Reasons for participating in the competition(s)
La résidence Reeflex : un lieu de vie pensé pour sensibiliser ses habitants :
- Les choix architecturaux (différenciation des façades) sont issus d’une réflexion bio-climatique
- Les équipements de mesure permettent de suivre son comportement en faveur de l’environnement
Les orientations environnementales
- L’orientation Est/Ouest des façades est favorable à l’ensoleillement
- La compacité et l’isolation de 11 cm des murs permettent d’être meilleur de 20% sur la RT 2012 (conforme au label Effinergie +)
- Les larges baies permettent de dépasser le niveau de Facteur Lumière de Jour et de se passer de lumière artificielle pour 50% du temps.
- L’apport en lumière est contrôlé par des volets roulants
- Le choix de matériaux à faible impact environnemental (façade bois, matériaux non-polluants, revêtement de sol en PVC)
La vie intérieure de la résidence
- Des circulations naturellement éclairées assurent la qualité d’ambiance
- Une acoustique performante dans les parties communes et les logements conformément aux thématiques AI et AE du référentiel H&E
- Un bâtiment entièrement accessible aux PMR conformément aux thématique Accessibilité du référentiel H&E
- Des espaces extérieurs offrant des zones humides contribuant au confort d’été
Une maîtrise des consommations globales
- Une consommation diminuée de 10 % par rapport à la RT 2012 (60 % pour la RT 2005) soit 10 000 €/an (50 000 €/an pour la RT 2005)
- Les dispositifs de maîtrise des consommations électriques (interrupteur à badge) génèrent une économie de 5000 € /an
- Efficacité énergétique
- Economie Circulaire
Building candidate in the category

Matériaux bio-sourcés et recyclés

Bâtiment zéro énergie
















