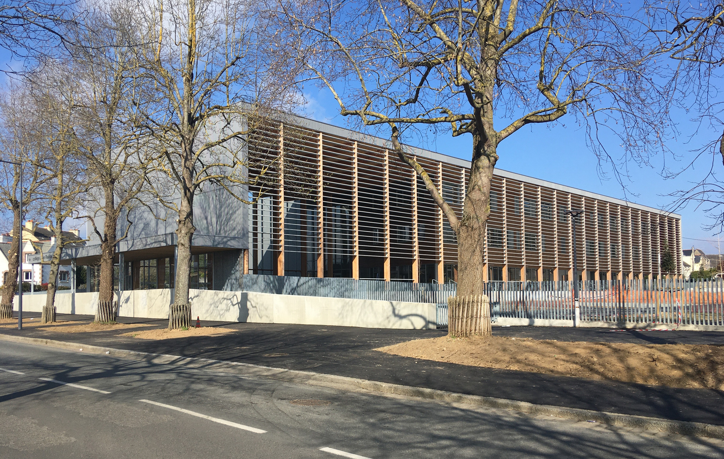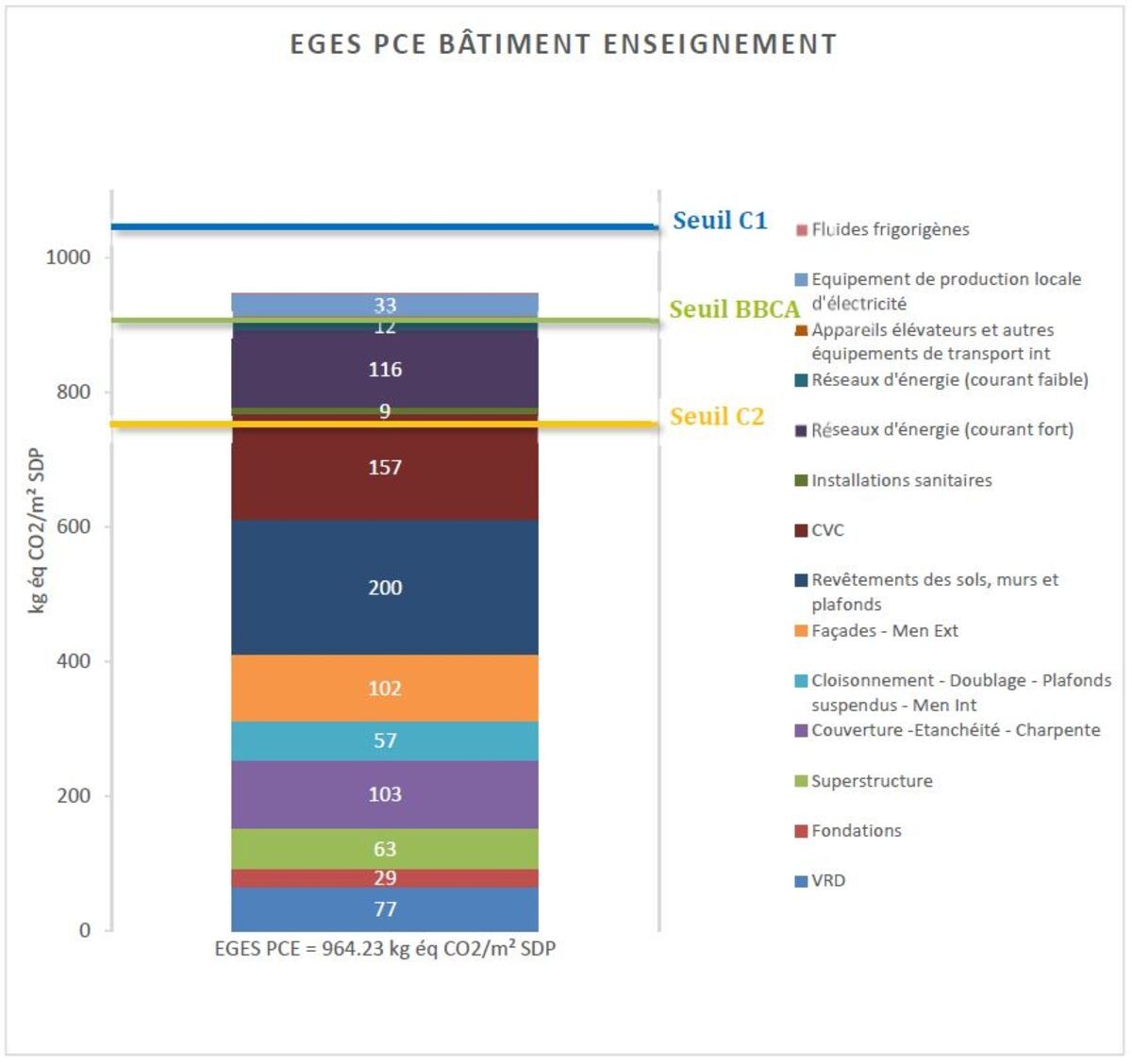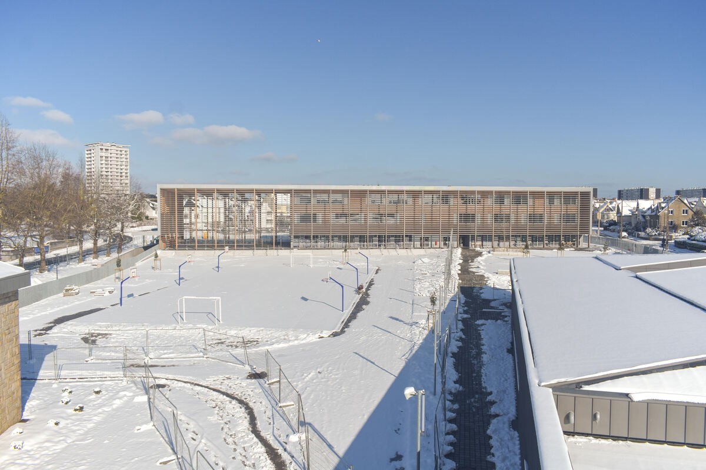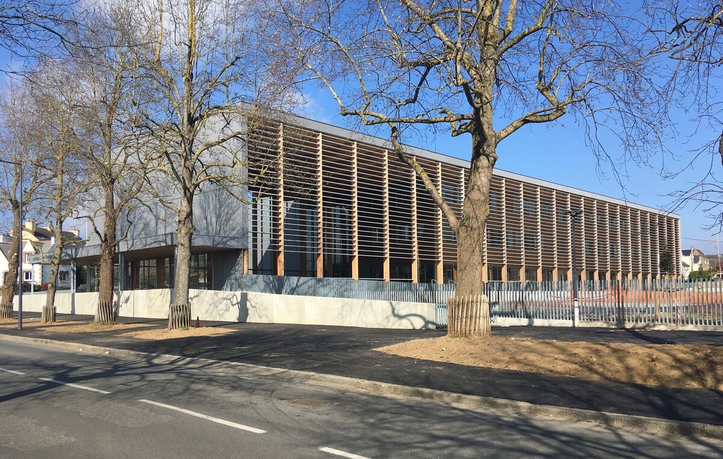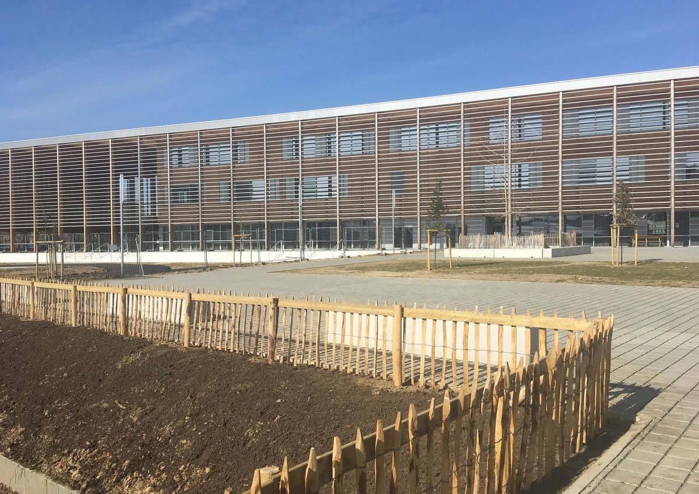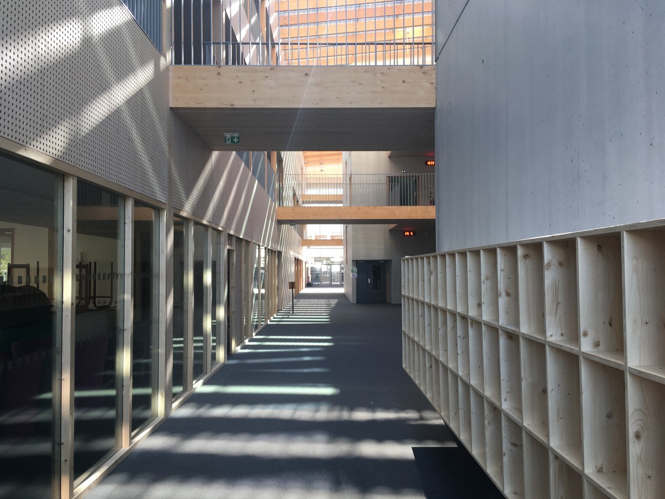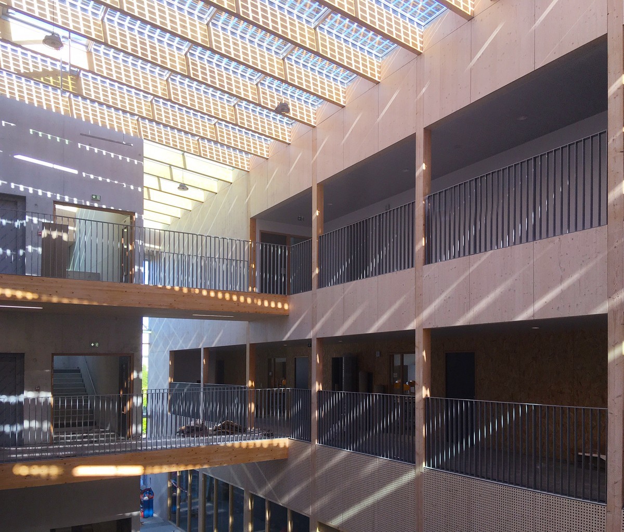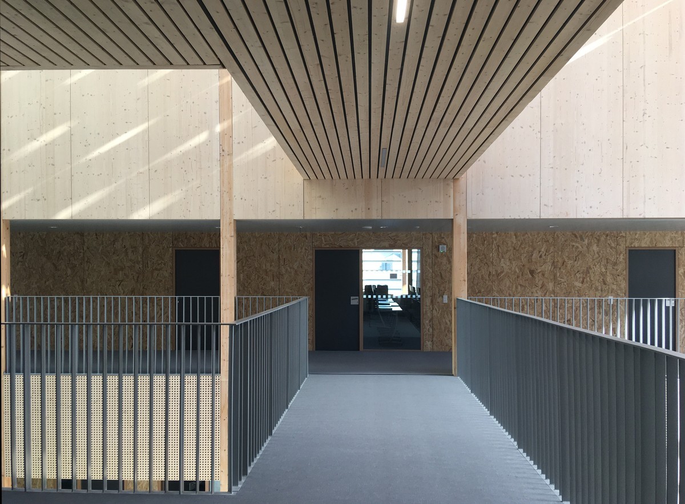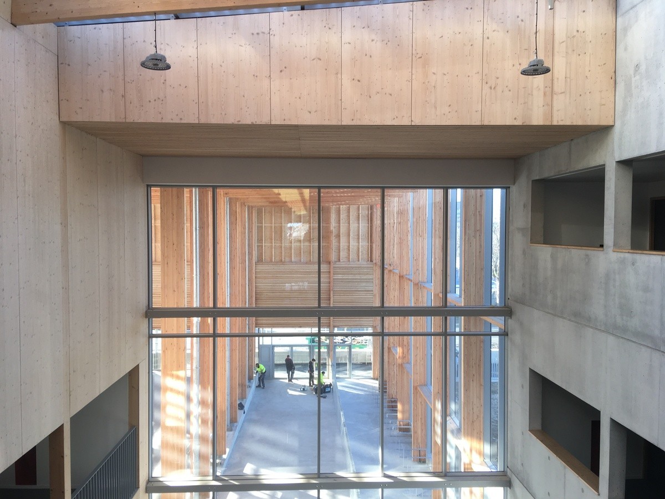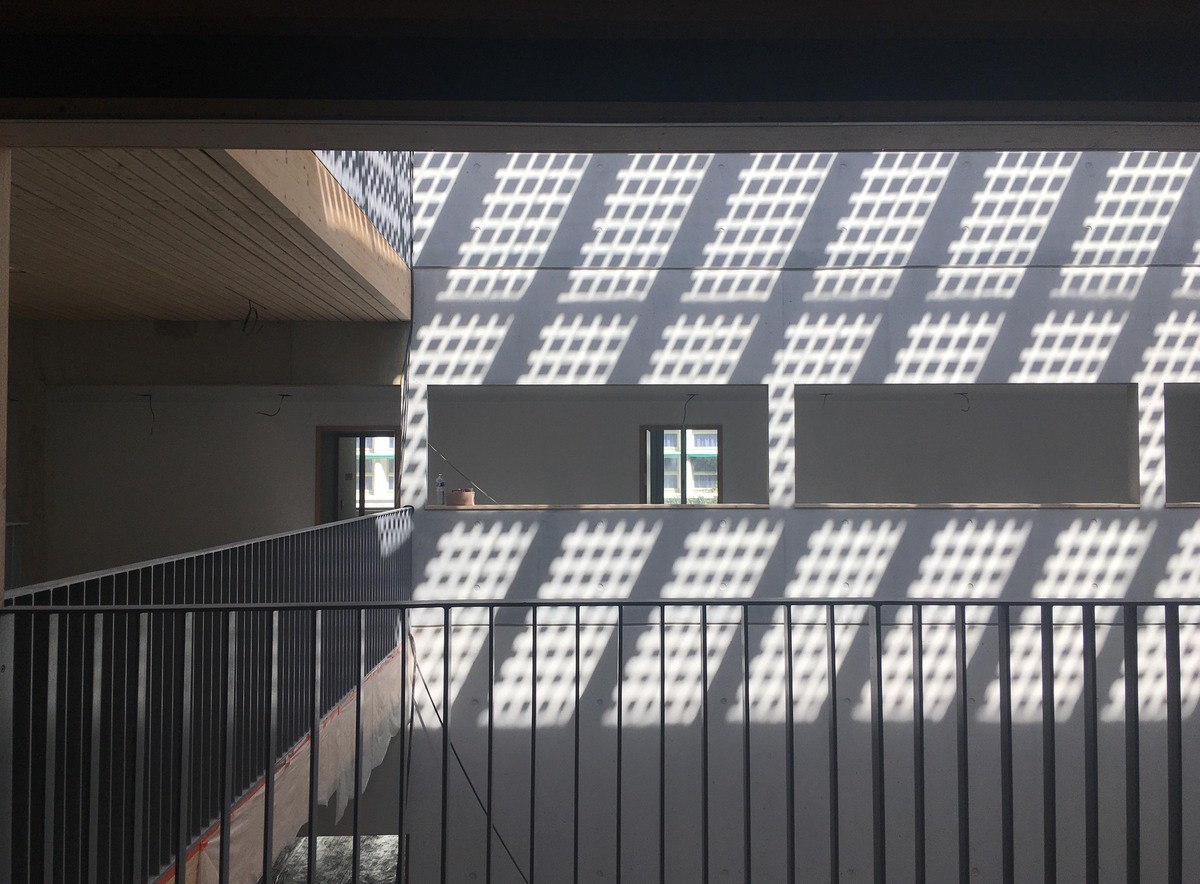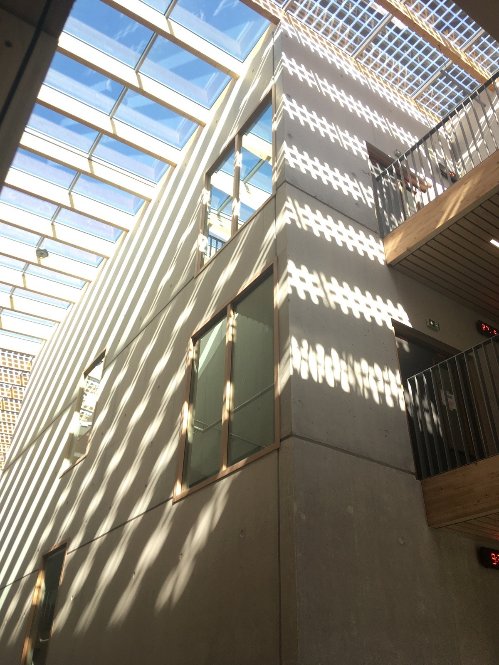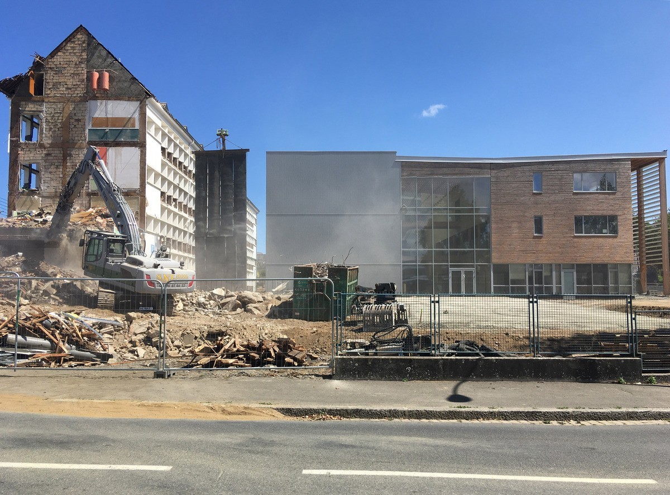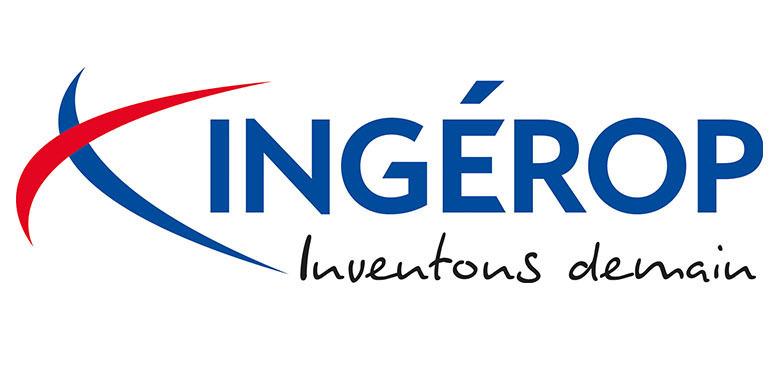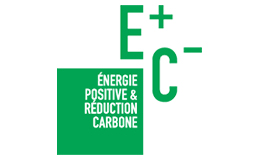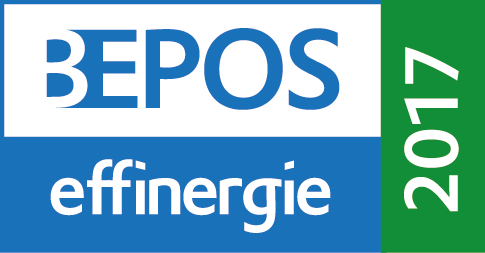Racine Secondary School - Saint-Brieuc
Last modified by the author on 25/03/2021 - 10:36
New Construction
- Building Type : School, college, university
- Construction Year : 2018
- Delivery year : 2021
- Address 1 - street : 1 rue Racine 22000 SAINT-BRIEUC, France
- Climate zone : [Cwb] Mild, dry winter, cool and wet summer.
- Net Floor Area : 7 154 m2
- Construction/refurbishment cost : 9 800 000 €
- Number of Pupil : 600 Pupil
- Cost/m2 : 1369.86 €/m2
-
Primary energy need
19.5 kWhep/m2.an
(Calculation method : RT 2012 )
The Departmental Assembly of Côtes d'Armor decided to rebuild the RACINE college on its original site.
The program of the new college includes teaching facilities for 600 students, supplemented by a catering center and a kitchen, as well as an existing gymnasium center, which has been renovated.
Built in the early 1960s, the college buildings were a source of discomfort, were no longer functional or adapted to current pedagogies and no longer responded to current environmental challenges (presence of asbestos, very poor insulation, very energy intensive). The decision to rebuild the teaching building, the school canteen and to renovate the sports center is part of a high environmental quality approach in order to greatly limit the impact of the reconstruction.
Sustainable development approach of the project owner
Climate change is a reality that no one can ignore anymore. At the Côtes d'Armor Department, we have been working for several years, but have decided to go further. To a punitive vision, we prefer an incentive and unifying vision, because this fight can only be won collectively.
The result of the work of the “Environmental Responsibility” working group, the Departmental Council has drawn up a document that reveals the Department's ambition for the next 5 years in the field of energy transition. 5 axes have been chosen to be as transversal as possible, so that as many departmental policies as possible integrate our ambition for the climate:
- Strategic axis 1 - promote information
- Strategic axis 2 - work on uses
- Strategic axis 3 - accentuate the energy renovation of departmental buildings
- Strategic axis 4 - deploy renewable energies
- Strategic axis 5 - act on mobility
Architectural description
The new design is based on the compactness of the frame which makes it possible to bring together all the college students and
teachers around an interior street lit and shaded by a photovoltaic canopy. During the time of at noon, users cross the courtyard to reach the restaurant.
In general, the architectural bias asserts itself in a search for sobriety, see stripped down which carries a message of simplicity, solidity, rigor, durability away from fashions. It is a solid image, without fantasy that characterizes the establishment from the public domain, while on the courtyard side, the atmosphere is open, brighter in a green, even rural context.
Between April 2018 and July 2020, the new college was built in the heart of the site which was maintained in service. After a reorganization and a regrouping of the pupils in the north and west wings, the space available for the construction of the new premises was cleared. Finally, the courtyard was completed after moving to the new buildings, and delivered for the 1st quarter of 2021.
Photo credit
Pierre Béout / Stepcam
Contractor
Construction Manager
Stakeholders
Thermal consultancy agency
Ingérop Conseil & Ingénierie
Marie Le Potier, Ingénieur HQE, marie.lepotier[a]ingerop.com
www.ingerop.comFluid design, thermal studies, environmental studies (LCA)
BSO
Patrick Leroux
https://bso22.fr/BET Structure Reinforced concrete
Arborescence
Pierre Bregeon
https://arborescence-concept.com/BET Structure Wood
Other consultancy agency
Acoustibel
http://www.acoustibel.fr/BET Acoustics
Other consultancy agency
Kegin Ingénierie
https://kegin-ingenierie.com/BET Kitchen
Contracting method
Separate batches
Type of market
Global performance contract
Energy consumption
- 19,50 kWhep/m2.an
- 55,00 kWhep/m2.an
Envelope performance
- 0,22
- 0,34
Systems
- Heat pump
- Individual electric boiler
- No cooling system
- Double flow heat exchanger
- Solar photovoltaic
- 28,60 %
Urban environment
Construction and exploitation costs
- 9 800 000 €
GHG emissions
- 50,00 année(s)
- 1 091,08 KgCO2 /m2
Life Cycle Analysis
Reasons for participating in the competition(s)
Dans le cadre de l’expérimentation «bâtiments à Energie positive et réduction carbone: E+C-» pilotée par l’ADEME,
le projet a contribué à initier la future réglementation environnementale 2020 qui vise le niveau énergie positive et un engagement de haute qualité environnementale. L’orientation des façades, l’isolation et l’étanchéité à l’air performante, les choix de ventilation, de chauffage par géothermie, la production photovoltaïque, le circuit et la récupération des eaux pluviales, la perméabilité des sols et l’utilisation massive de matériaux bio-sourcés sont autant de sujets pour atteindre cet objectif.
Les choix d'implantation des bâtiments sont la résultante d'une volonté forte de tendre vers une très grande performance énergétique. Les objectifs environnementaux étaient l’atteinte du niveau E3C2 pour le bâtiment d’enseignement, E2C1 pour la restauration (niveaux E3C1 et E0C1 respectivement atteints en fin de projet). Le projet a été suivi tout du long (conception et réalisation) dans le cadre du programme OBEC de l'ADEME et nous poursuivons un travail de suivi des consommations énergétiques en phase exploitation.
Le volume d'enseignement se caractérise par une compacité optimale, offrant des orientations de façade Nord ou Sud, meilleure solution pour garantir une protection aux apports externes sans dispositif mobile et mécanique contraignant, pour garantir une consommation minimale en chauffage, mais aussi pour trouver le confort « d’été » en toute période de l’année.
Au Nord, les classes bénéficient d'un apport lumineux généreux et constants, sans contraintes d'éblouissement ni de surchauffe thermique. Au Sud, une résille en lames aluminium inclinées à pas variable permet de protéger les salles des surchauffes à toute période de l'année, en maitrisant les vues et la luminosité.
Le projet fait la part belle aux matériaux biosourcés : structure mixte bois-béton, murs à ossature bois, toiture en caissons bois, isolation en ouate de cellulose, menuiseries bois, ... Le travail approfondi d'analyses en cycle de vie itiratives et d'études de variantes a permis à l'architecte et au BET d'optimiser les choix de matériaux pour tendre vers la plus faible empreinte carbone possible.
Sur le plan énergétique, un bâtiment d'enseignement alimenté par pompe à chaleur gaz à absorption, une verrière photovolataïque et des panneaux photovolatiques à haut rendement. En addition, une attention très élevée en phase travaux sur l'étanchéité des réseaux aérauliques et de l'enveloppe, pour au final un projet à très haute performance énergétique et environnementale.
Building candidate in the category





