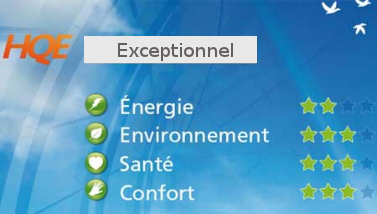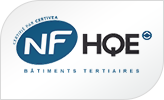PIXEL
Last modified by the author on 28/02/2014 - 10:56
New Construction
- Building Type : Office building < 28m
- Construction Year : 2013
- Delivery year : 2013
- Address 1 - street : 12/14 rue du port 92000 NANTERRE, France
- Climate zone : [Cfb] Marine Mild Winter, warm summer, no dry season.
- Net Floor Area : 17 600 m2
- Construction/refurbishment cost : 34 800 000 €
- Number of Work station : 1 342 Work station
- Cost/m2 : 1977.27 €/m2
-
Primary energy need
93.6 kWhep/m2.an
(Calculation method : RT 2005 )
The operation is located in Nanterre, ZAC Guilleraies, close to the Seine in the park district of the island, mainly dedicated to the service sector. This is a HQE certification Phase Implementation with a high level of performance of 9 level targets "Very Powerful" and 5 targets level "Powerful", none of the targets is at the level “Base”.
This performance allows the operation to get the “Passeport Bâtiment Durable” (sustainable building passport) with an exceptional level. Each of the four themes (energy, environment, health and comfort) is rated three stars.
The PIXEL operation develops an area of approximately 17,600 m² divided mainly between:
- 15,100 m² of offices on 5 levels, in 16 rental lots from 250 m² to 1,200 m², with a Company Restaurant open onto an outdoor terrace and an open outdoor patio cafeteria,
- 2,500 m² of business incubator, with an operation and independent access to the "office" part, precautionary measures have been taken to a reuse as offices this business park.
The operation also presents:
- 220 car parking spaces on two levels of basement (including 10 seats equipped with electrical charging) and 12 locations motorcycles,
- 18 outdoor parking spaces available in the nursery,
- 42 bicycle parking in the basement 1, accessible via the ramp.
The room is accessible by a secure badge with 10 charging terminals for electric bikes. PIXEL design was done by Face B, the firm created by two young architects, discovered in 2008 by BNP Paribas Real Estate as part of its award "Prix des Espoirs de l’Architecture” which they won.
The first steps of these architects were supervised by Jean Mas from the Atelier 2/3/4.
Sustainable development approach of the project owner
Environmental acquisition in its strategy and its management strategy. The off-plan interest us much, because they help to enrich our heritage buildings to the latest standards of regulation, including thermal, this increase being a major objective. We deploy a demanding environmental strategy, both in new construction, in the image of our headquarters, on the renovations. The last year, we signed the charter to Energy Efficiency tertiary buildings. It is an act of belief and at the same time, it gives a new dynamic to our gait, while placing it in an institutional setting. We have already realized a number of operations in BBC renovation. We seek labeling and certification. And if we fail to obtain, we perform work likely to reduce energy consumption very significant way. Whether to remain relatively humble compared to our actions in one area or the level of knowledge has yet to improve, it is important to engage, set goals and know when our actions bear fruit. "Architectural description
Designed by the firm Face B, identified by BNP Paribas Real Estate as part of a competition for young architects, PIXEL assembles a monolithic block of two levels (ground floor and R +1), dedicated to the nursery business, and building comb offices (R +2 R +5). This morphology of building reconciles compactness and maximizing sunlight facades offices. Combs create open spaces for the implantation of vegetated patios. In addition, they offer views of the outside from all workspaces.See more details about this project
Stakeholders
Contractor
SNC NANTERRE MOULIN NOIR
représentée par BNP PARIBAS IMMOBILIER
http://www.realestate.bnpparibas.fr/bnppre/fr/bnp-paribas-real-estate-francecfo4_8512.htmlInvestor
SCI GUILLERAIES
représenté par BNP PARIBAS CARDIF
http://www.bnpparibascardif.comConstruction Manager
BNP PARIBAS IMMOBILIER Promotion Immobilier d'Entreprise
Designer
Cabinet Face B en collaboration avec Atelier 2/3/4
Camille Mourier & Germain Pluvinage (Face B) et Jean Mas (Atelier 2/3/4)
http://www.a234.fr/architecture/Structures calculist
ACOUSTIQUE ET CONSEIL
http://www.acoustique-conseil.com/Assistance to the Contracting Authority
ARCOBA
http://www.arteliagroup.com/fr/system/files/publications/arcoba.pdfThermal consultancy agency
SF2I
Company
LEON GROSSE
http://www.leongrosse.fr/srt/leongrosse/homeCompany
EIFFAGE THERMIE
http://www.eiffage-thermie-ouest.fr/Contracting method
Off-plan
Energy consumption
- 93,60 kWhep/m2.an
- 202,29 kWhep/m2.an
Real final energy consumption
36,30 kWhef/m2.an
Envelope performance
- 0,79 W.m-2.K-1
- 0,46
- 1,70
More information
The operation, conceived in 2010 is based on the RT 2005. It aims at obtaining BBC Effinergie label, i.e. -50% of normal consumption. The Project Owner has also wished to evaluate this building in relation to the obligations of the RT 2012.
The energy performance of the transaction valued according to these two modes of calculation leads to the following results:
Calculation according to the RT2005
Primary energy consumption (Cep) 93.6 KWHep / m²/ year
Regulatory, consumption Cref KWHep 202.29 / m² / year
Performance achieved 53.6%
Calculation according to the RT2012
Primary energy consumption (Cep) 102.8 KWHep / m² / year
Regulatory, consumption Cref 107.2 KWHep / m² / year
Performance obtained -4.1%
The Cep is a requirement result in terms of primary energy consumption of the 5 main uses: heating, cooling, lighting, hot water and electrical needs permanent auxiliaries. Obtaining the label BBC is acquired as the Cep < Cref – 50%. (RT 2005).
Systems
- Heat pump
- Others
- Individual electric boiler
- Solar Thermal
- Reversible heat pump
- Others
- Solar Thermal
Smart Building
Urban environment
- 7 008,00 m2
- 1 682,00
Product
A global approach
http://re.bnpparibas.fr/easytech/Management / Others
The real innovation of the PIXEL operation is in the approach developed to provide concrete answers to all the environmental issues of energy, health and comfort. For BNP Paribas Real Estate and BNP Paribas Cardif, the technical innovation has not been an end in itself but a way to achieve a better performance. This demarche was performed using reliable and perennial solutions while ensuring a good cost control.
For example, three innovative solutions were employed for this operation:
- Chilled Beams static-piece, fitted with two reversible tubes and diffuser of fresh air VAV kind. This technology combines the advantages of low power beams with the flexibility of variable air flow. (See more RENEWABLES & SYSTEM)
- The establishment of sunscreens in venetian blinds with reflective strips, to reconcile the reduction of solar gain in summer while maintaining a good brightness in workspaces.
- The establishment of a management system of the energy and the fluids, associated with a dataroom, allowing to save, share the information and enhance the performance of the building.
Management / Others
Water management
Indoor Air quality
GHG emissions
- 2,60 KgCO2/m2/an













