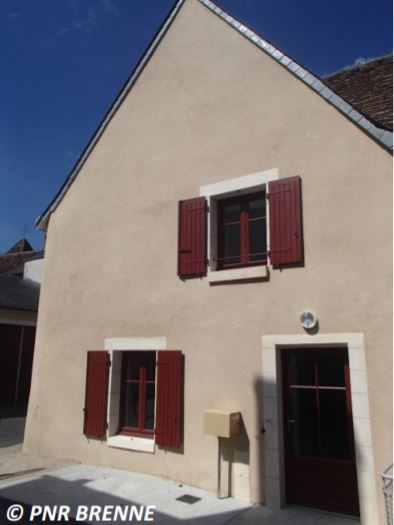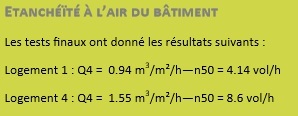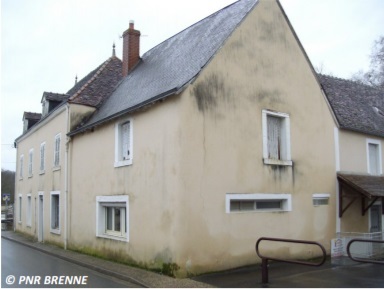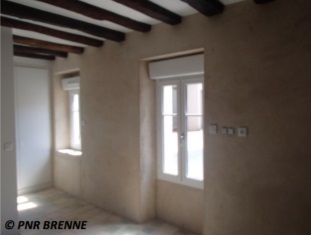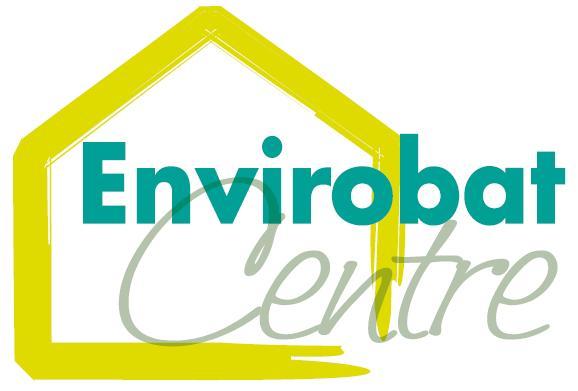Petit Jean Building
Last modified by the author on 10/06/2019 - 17:04
Renovation
- Building Type : Collective housing < 50m
- Construction Year : 1300
- Delivery year : 2015
- Address 1 - street : rue des dames 36800 RIVARENNES, France
- Climate zone : [Cfc] Marine Cool Winter & summer- Mild with no dry season.
- Net Floor Area : 279 m2
- Construction/refurbishment cost : 481 000 €
- Number of Dwelling : 4 Dwelling
- Cost/m2 : 1724.01 €/m2
-
Primary energy need
kWhep/m2.an
(Calculation method : )
This heritage renovation is that of a small building located at the entrance of the town of Rivarennes and marquantfortement it in front of the town hall. This building, which is composed of an island at the entrance to the city, has very ancient origins evidenced by some architectural elements still in place that the project is committed to preserving.
The "angles" of wall without chaining, rounded (one outside and one found inside housing 3) may have belonged to a medieval square dwelling . This hypothesis is supported by the joist crossing of housing 3 and a XVIth or XVIIth century framework. This first building was then enlarged and is inserted today in a two-storey house, probably completed in the nineteenth century and having undergone changes in the twentieth with several concrete openings, and the cementing of soil and partially walls. oven with a small home on the floor extends this set.
The choice of rehabilitation studied by the PACT of the Indreavec the community of communes has determined the realization of 4 housing including 3 (R + 1) in the building and a PRM (person with reduced mobility) occupying the ground floor of this extension ; the floor here has not been reused. All the walls of these buildings are built of limestone rubble assembled on two facings, mounted on the ground with possibly a little lime on the level of framing and chaining, composed of cut limestone blocks. All the joists and beams are in oak as well as the carpentry. The exterior woodwork dating back to the twentieth century are in oak. They have been redone identically (shutters, windows and shutters) to preserve the character of this immovable borough.
Sustainable development approach of the project owner
The choice of materials allows the good conservation of the structures of the old building by the maintenance of the transfers of water vapor of the envelope and the grounds, as far as possible compared to the regulatory standards (it is very difficult for example to create a lime concrete slab in a public building facing a control office). This makes it a particularly effective demonstrator project in the framework of PCET of the Parc. Conservation of a building that is almost entirely recyclable and consumes little gray energy, also saves the gray energy of a construction and the space consumption that this represents.
In the framework of the experiment described, several technical orientations were chosen with three priority axes: performance, respect for the existing structure and use of biosourced materials.
In order to respect the problems related to hygrothermal walls, two technical solutions have been realized.
-
In three dwellings, the walls were lined with hemp wool interior on a timber frame with a vapor brake membrane installed to manage the migration of water vapor. Insulation performance meets the criteria found in new construction. The whole of the walls was also the object of a treatment with the realization of a coating lime sand outside and a gobetis of lime inside.
-
In the housing 4, was implemented a thermal correction by coating lime-hemp. This solution, in theory, thermally less efficient aims to enhance the hygrothermal exchanges of the wall and thus measure the actual performance and no longer theoretical of this type of insulation.
-
In this same housing and for the same purpose was implemented a breathable slab type pozzolan lime. We then find two types of thermal insulation of low floors. Traditional insulation under polyurethane type to meet the constraints of height sub-ceiling (abandonment of the cork panel in draft phase because too thick), and insulation cellulose wadding instilled at the level of the cellar of housing three.
The attic is all insulated with hemp wool.
Architectural description
The "angles" of a wall without chaining, rounded (one outside and one inside the dwelling 3) may have belonged to a medieval square dwelling. This hypothesis is supported by the crossing joist of housing 3 and a XVIth or XVIIth century framework. This first building was then enlarged and is inserted today in a two-storey town house, probably completed in the nineteenth century and undergoing changes in the twentieth century. with several concrete openings, and the cementing of the floors and partially of the walls. A room of oven with a small home on the floor prolongs this set.
See more details about this project
http://www.puissance2d.fr/mediatheque/photos/Batiment/laur%C3%A9ats%20ecoconstruction%20envirobat/LIVRET%20PALMARES-envirobat2016.pdfhttp://www.envirobatcentre.com/upload/document/fiches_batiment/palmares_2015___la_grenouilliere/FILE_569cfd575ebb9_22___pnr_brenne___immeuble_petit_jean.pdf/22___pnr_brenne___immeuble_petit_jean.pdf
http://www.envirobatcentre.com/envirotheque-265.html?CRITERION%5Bnature_travaux%5D%5B1%5D=162&CRITERION%5Bnature_travaux%5D%5B2%5D=220&CRITERION%5Bnature_travaux%5D%5B3%5D=164&CRITERION%5Bnature_travaux%5D%5B4%5D=163&CRITERION%5Bbatiment%5D%5B7%5D=165&CRI
Stakeholders
Contractor
Communauté de communes Brenne Val de Creuse
contact[at]cc-brennevaldecreuse.fr
http://www.cc-brennevaldecreuse.fr/Project management
Contractor
Parc naturel régional de la Brenne
info[at]parc-naturel-brenne.fr
http://www.parc-naturel-brenne.fr/fr/Project management
Construction Manager
Jérôme QUATREPOINT Architecte
02 54 37 91 19
https://www.quatrepoint-architecte.fr/contactez-jerome-quatrepoint-architecte-3Subject mastery
Thermal consultancy agency
ADEV ENVIRONNEMENT
contact[at]adev-environnement.com
http://www.adev-environnement.com/Thermal study
Thermal consultancy agency
ENERGIO
02 47 88 02 02
http://energio.fr/Thermal study
Construction company
SCM CIRON MACONNERIE
02 54 39 29 30
Masonry
Construction company
Bremaud
02 54 28 61 32
http://www.bremaud-charpente.fr/frame
Construction company
NAUDON-MATHE
contact[at]naudon-mathe.fr
http://www.naudon-mathe.fr/Exterior wood furnishings
Construction company
BHM Barre
02 54 37 93 80
http://bhm-barre.fr/Doubling of joinery
Construction company
ABC carrelage
contact[at]abc-carrelage.com
http://www.abc-carrelage.com/Floor tile
Envelope performance
More information
Estimated consumption: 197kWh / m².an Of which 63kWh / m².year for heating
Systems
- Wood boiler
- Individual electric boiler
- No cooling system
- Single flow
- Double flow heat exchanger
- Wood boiler
Urban environment
- 279,00 m2
Product
Lime / hemp plaster
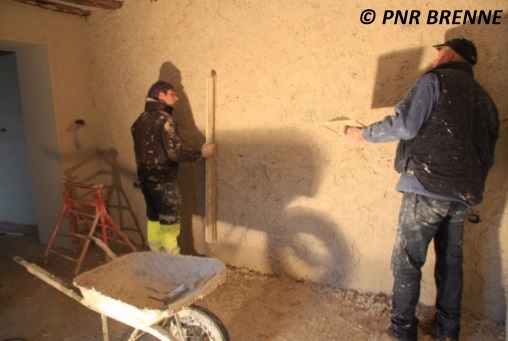
Parc naturel régional de la Brenne
http://www.parc-naturel-brenne.fr/fr/Structural work / Structure - Masonry - Facade
The implementation of a thermal correction by coating lime / hemp, in theory, thermally less efficient aims to enhance the hygrothermal exchange of the wall and thus measure the actual performance and not more theoretical of this type of insulation.
Construction and exploitation costs
- 481 000 €
Water management
Life Cycle Analysis
Reasons for participating in the competition(s)
Le défi de la rénovation patrimoniale :
Le Parc de la Brenne conduit avec l’ADEME et la région Centre, une expérimentation « grandeur nature » sur l’efficacité énergétique des bâtiments anciens habités, avec pour objectifs le respect du patrimoine, de la santé des bâtiments et de leurs habitants. Le comportement énergétique particulier du bâti ancien demande des solutions thermiques adaptées à sa valeur historique, patrimoniale et constructive (nature des matériaux, fonctionnement hygrothermique). Il s’agit de démontrer l’efficacité de solutions d’amélioration thermique « écologiques » dans le cadre de projets de réhabilitation, par rapport à une isolation normative standardisée. Cela a guidé le choix d’utilisation de matériaux biosourcés et «géosourcés» pour la réhabilitation, ce choix étant parfaitement en adéquation avec les exigences d’une restauration patrimoniale réalisée dans un périmètre de monument historique.
Le choix de ces matériaux permet la bonne conservation des structures du bâti ancien par le maintien des transferts de vapeur d’eau de l’enveloppe et des sols, dans toute la mesure du possible par rapport aux normes réglementaires (ilest très difficile par exemple de réaliser une dalle en béton de chaux dans un bâtiment public faceà un bureau de contrôle).
Bilan carbone et QAI:
Cela en fait un projet démonstrateur particulièrement performant dans le cadre du PCET du Parc. La conservation d’un bâtiment presque entièrement recyclable et peu consommateur d’énergie grise permet aussi d’économiser l’énergie grise d’une construction lambda et la consommation d’espace que cela représente.
C’est aussi une avancée de la prise en considération de la santé des habitants futurs du bâtiment.
Le couplage du projet avec une chaufferie bois qui lui est partiellement dédiée achève le cercle vertueux.
Building candidate in the category

Low Carbon





