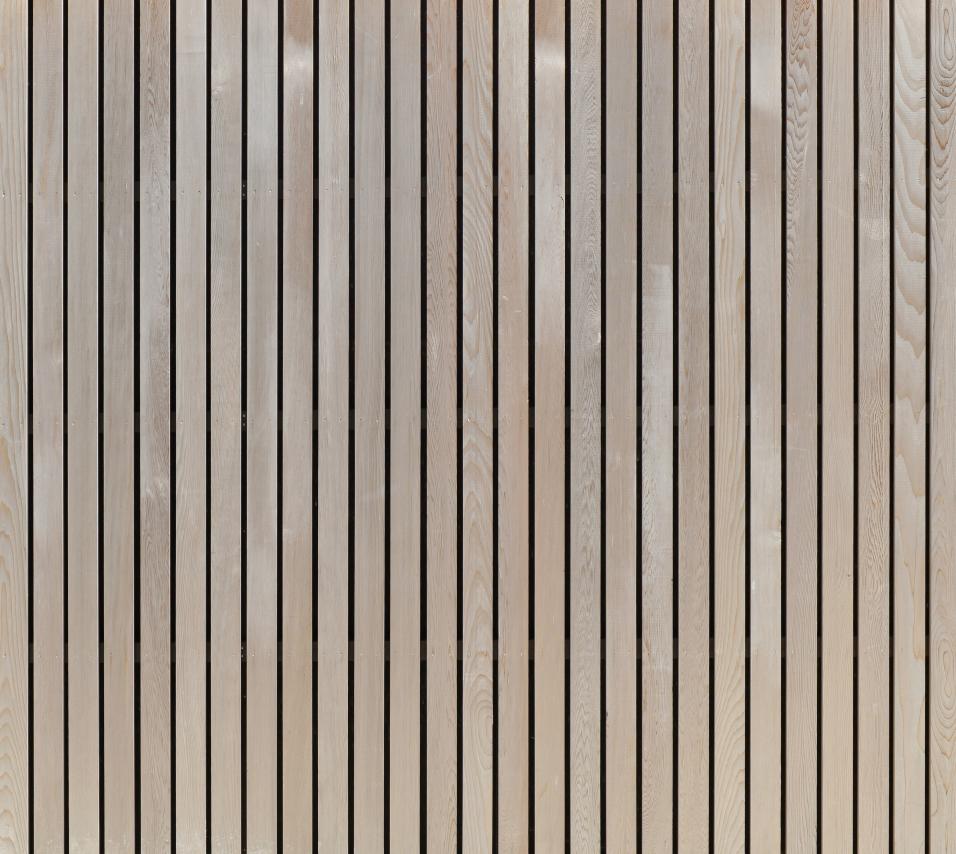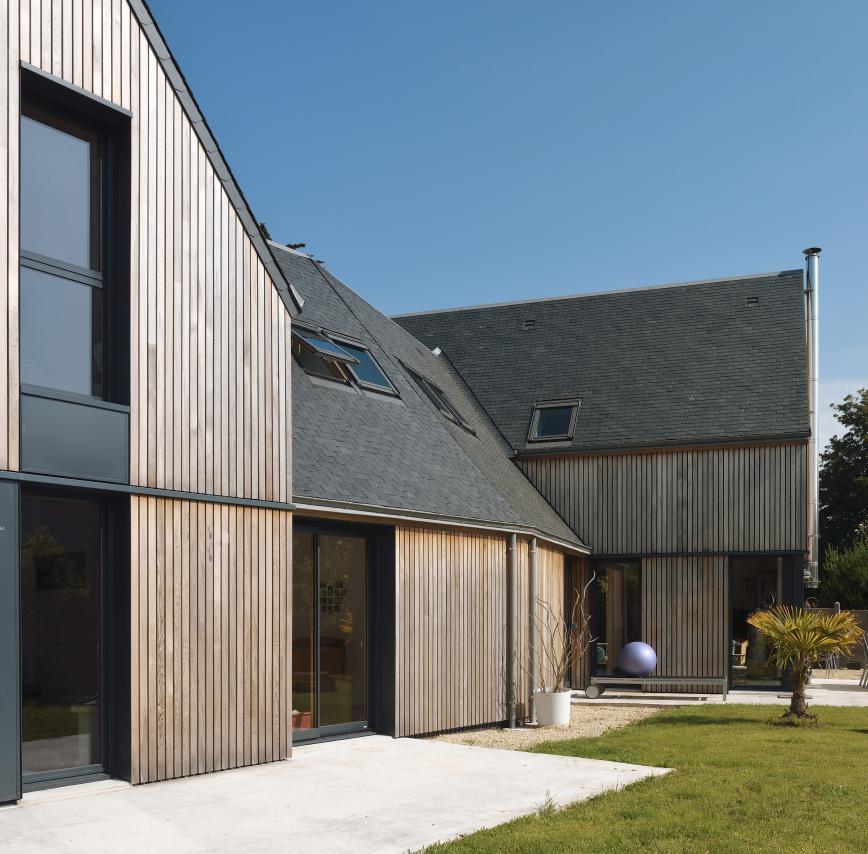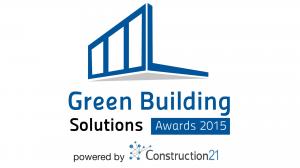Palud houses
Last modified by the author on 18/06/2015 - 17:31
New Construction
- Building Type : Isolated or semi-detached house
- Construction Year : 2014
- Delivery year : 2014
- Address 1 - street : 20 rue des Frères Tilly 22700 PERROS-GUIREC, France
- Climate zone : [Cfb] Marine Mild Winter, warm summer, no dry season.
- Net Floor Area : 269 m2
- Construction/refurbishment cost : 245 000 €
- Number of Dwelling : 2 Dwelling
- Cost/m2 : 910.78 €/m2
Certifications :
-
Primary energy need
31 kWhep/m2.an
(Calculation method : RT 2005 )
This construction project consists on two phases of two detached wooden houses, the parcel with a total area of 638 m² forms two private gardens. SABA performs two individual terraced houses on parcels of 300 m2 each. The land is flat. The site is in a rural landscape, hedgerows are bordering the field on Southwest and East.
The surrounding field remain unchanged, only the access of the site will be relocated to fluidify the traffic.
The program consists of two identical houses (four-rooms houses) with very good energy performance (Passivhaus).
Each house is composed of three separate volumes, the residential part is treated in traditional two sides slate roof and zinc deck roof in the same tonality for the saddler.
The main volumes, oriented east-west, shelters the living areas on two levels. The second volumes, more modest, are perpendicular to the first and shelter a room downstairs. The lowest volume is the cellar and its roof terrace create an awning which marks and protects the house entrance.
Sustainable development approach of the project owner
Environmental criteria were paramount in this project while ensuring visual, acoustic and olfactory comfort of the structure.Architectural description
The program consists of two identical houses (four-rooms houses) with very good energy performance (Passivhaus).Each house is composed of three separate volumes, the residential part is treated in traditional two sides slate roof and zinc deck roof in the same tonality for the saddler.
The main volumes, oriented east-west, shelters the living areas on two levels. The second volumes, more modest, are perpendicular to the first and shelter a room downstairs. The lowest volume is the cellar and its roof terrace create an awning which marks and protects the house entrance.
These two constructions are designed and constructed on a passive level. They respect the RT 2005 BBC Passivhaus standard with traditional construction techniques by increasing the insulation thickness. The energy consumption of heating, domestic hot water by thermodynamics balloon, dual-flow ventilation, auxiliary and home lighting is 31.0 kw hep/m2 (less than 42kwhep/m2 of Passivhaus label) and 6.35 kwh EF/m2 year (well less than 15 kwh EF/m2 year max of Passivhaus label).
See more details about this project
Stakeholders
Designer
SABA ARCHITECTES
http://saba-architectes.comEnergy consumption
- 31,00 kWhep/m2.an
- 42,00 kWhep/m2.an
Envelope performance
- 0,10 W.m-2.K-1
Systems
- Low temperature gas boiler
- Wood boiler
- Other hot water system
- No cooling system
- Double flow heat exchanger
- Wood boiler
Urban environment
- 665,00 m2
Product
Red Cedar

saliou menuiserie
ZA Balaneyer 22700 Saint Quay Perros - 02 96 49 05 40
http://www.salioumenuiserie.fr/Structural work / Structure - Masonry - Facade
Noble wood, the Red Cedar is a naturally durable without sapwood which takes a beautiful silvery gray color with age. Imported from Canada
This material is appreciated for its natural beauty and durability. Indeed, the red cedar is richly textured. The colors range from pale amber to ochre brown. It allows multiple domestic uses. Free of pitch and resins, it accepts all finishings (oils, dyes, coatings, paints). Thanks to its preservation oils, the cedar naturally resists to the moisture, rot and insects. It is also naturally anti-microbial and fungicidal. It has acoustic properties that prevent the transfer of sound vibrations and is soundproof.
Construction and exploitation costs
- 245 000 €
GHG emissions
- 1,80 KgCO2/m2/an
Life Cycle Analysis
Reasons for participating in the competition(s)
Ces 2 constructions sont conçues et construites au niveau passif. Elles respectent la RT 2005 BBC niveau Passivhaus avec des techniques de construction traditionnelles en augmentant les épaisseurs d’isolant.La consommation énergétique de chauffage, eau chaude sanitaire par ballon thermodynamique, ventilation double flux, auxiliaire et éclairage de la maison est de 31,0 kw hep/m2 (inférieur au 42kwhep/m2 du label Passivhaus) et de 6,35 kwh EF/m2 an (nettement inférieur à 15 kwh EF/m2 an max du label Passivhaus).Les critères environnementaux ont été primordiaux dans ce projet tout en veillant au confort visuel, acoustique ainsi qu'au confort olfactif de l'ouvrage.
Les maisons sont entièrement réalisées en ossature bois. Elles sont sur-isolées, ce qui a pour conséquence d’éviter l’utilisation du triple vitrage. Le bardage bois est laissé naturel pour les 2 volumes principaux. Une maçonnerie enduite est utilisée pour les celliers et les constructions en limite, une installation de récupération d’eau de pluie les équipe.
Building candidate in the category
















