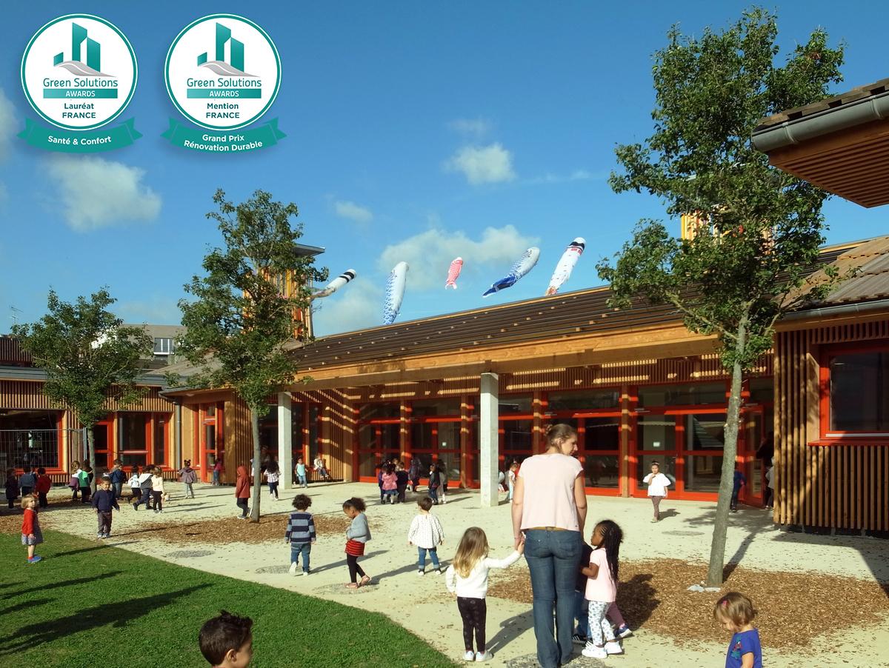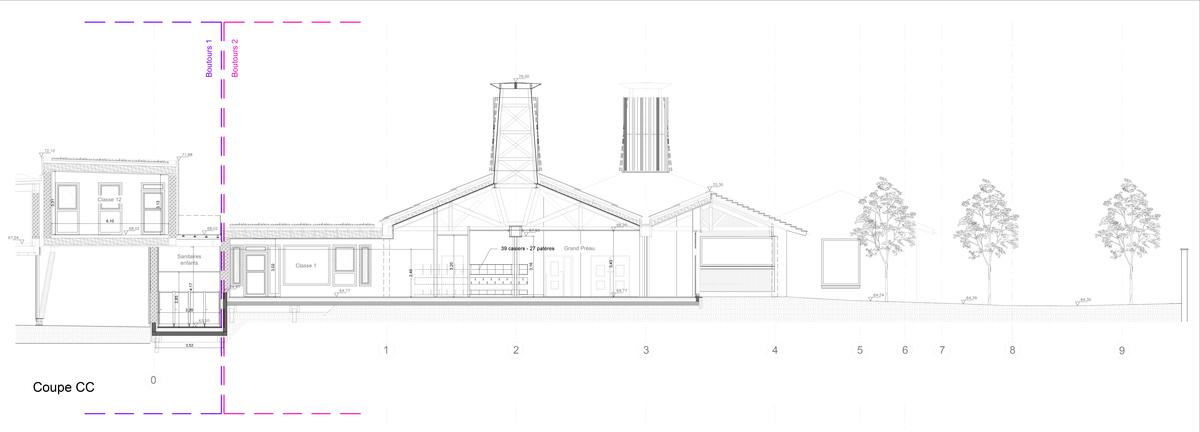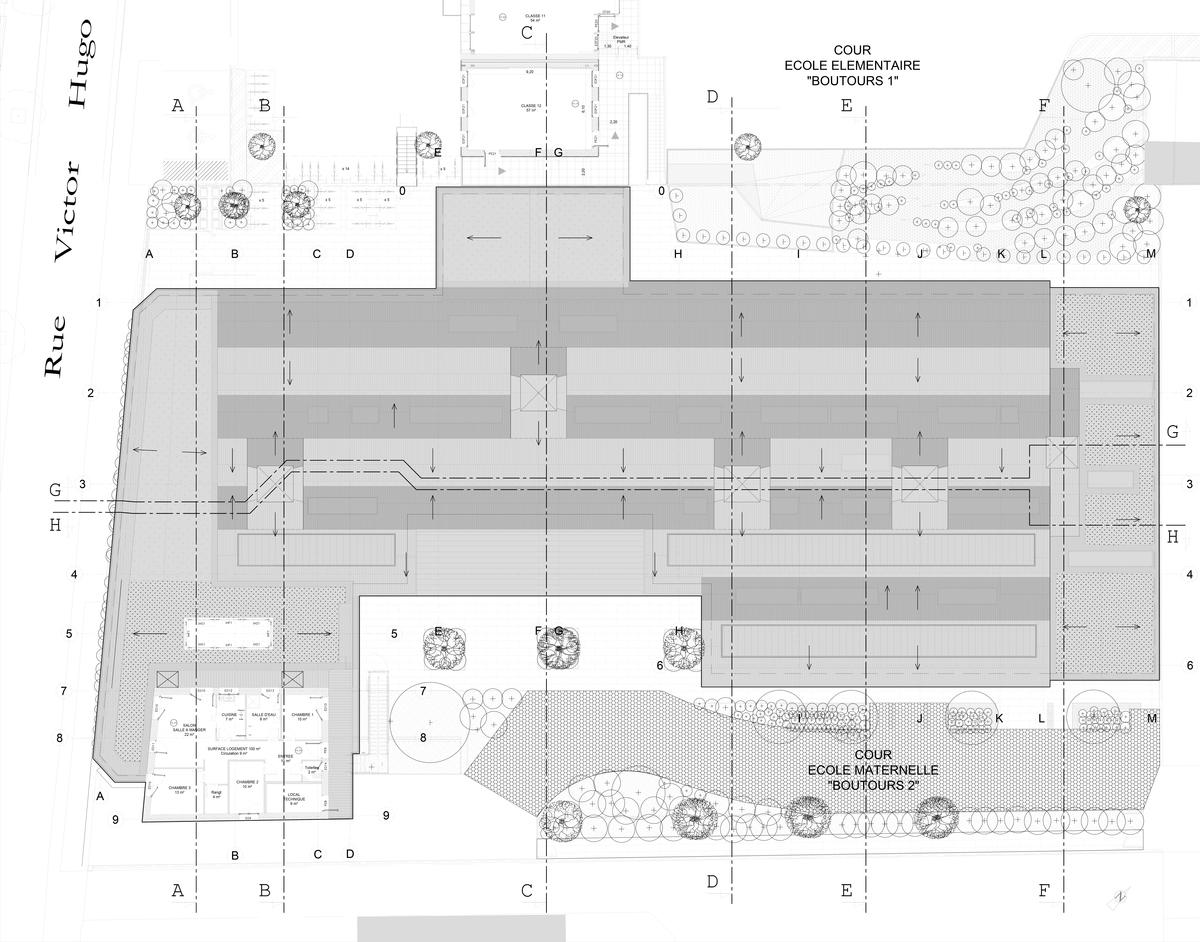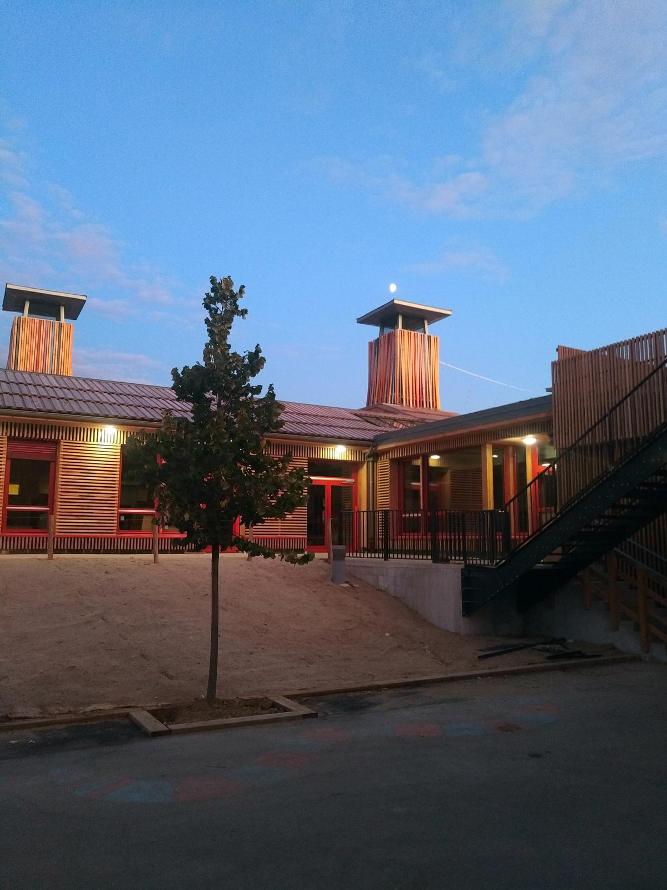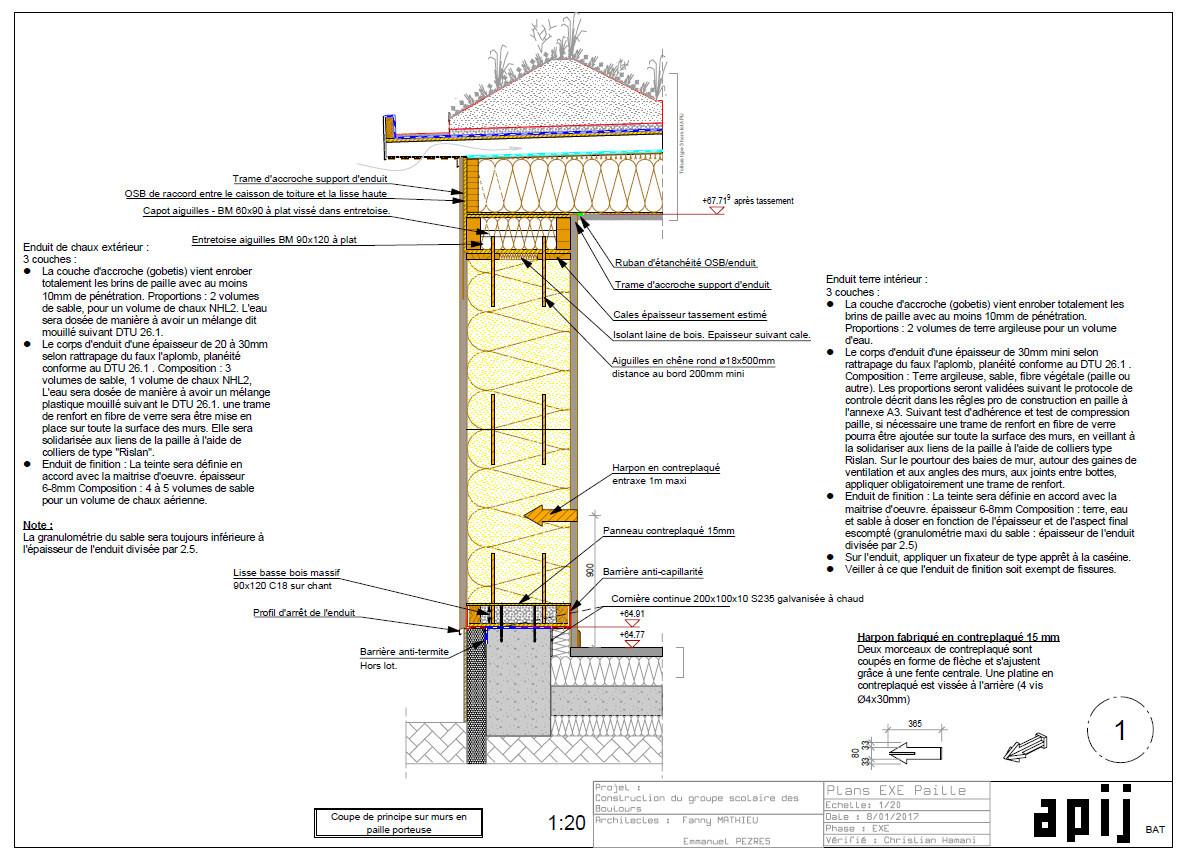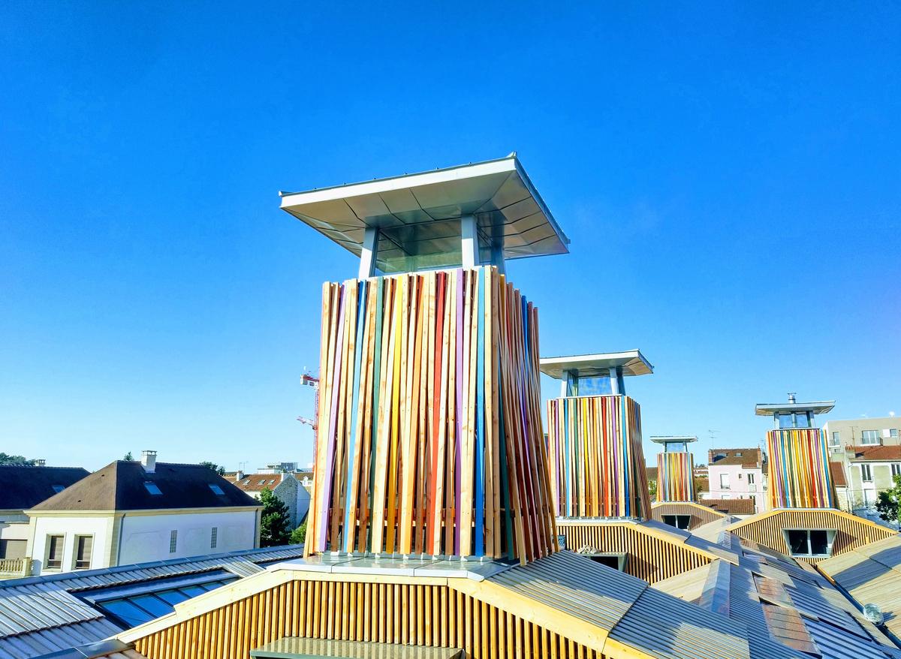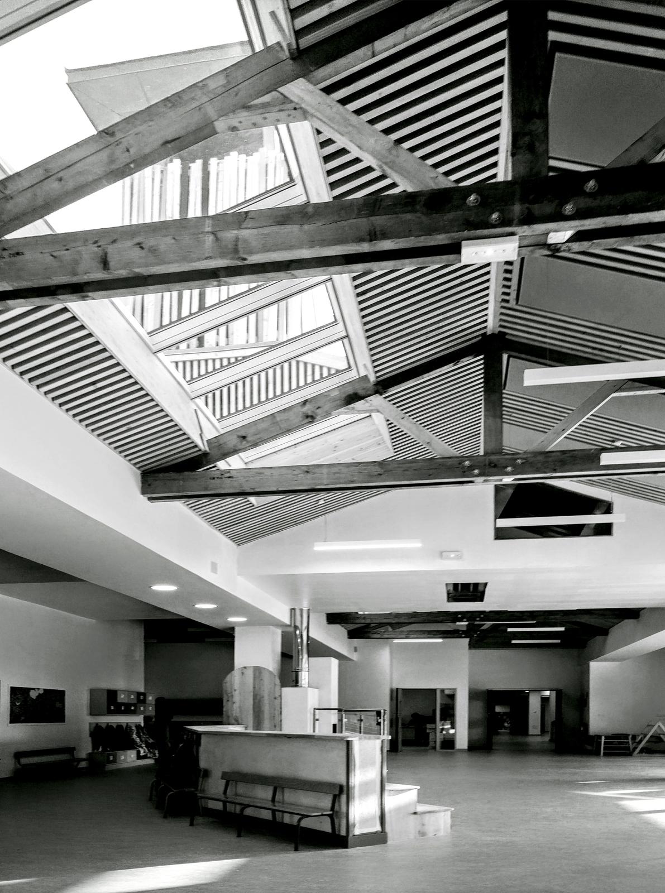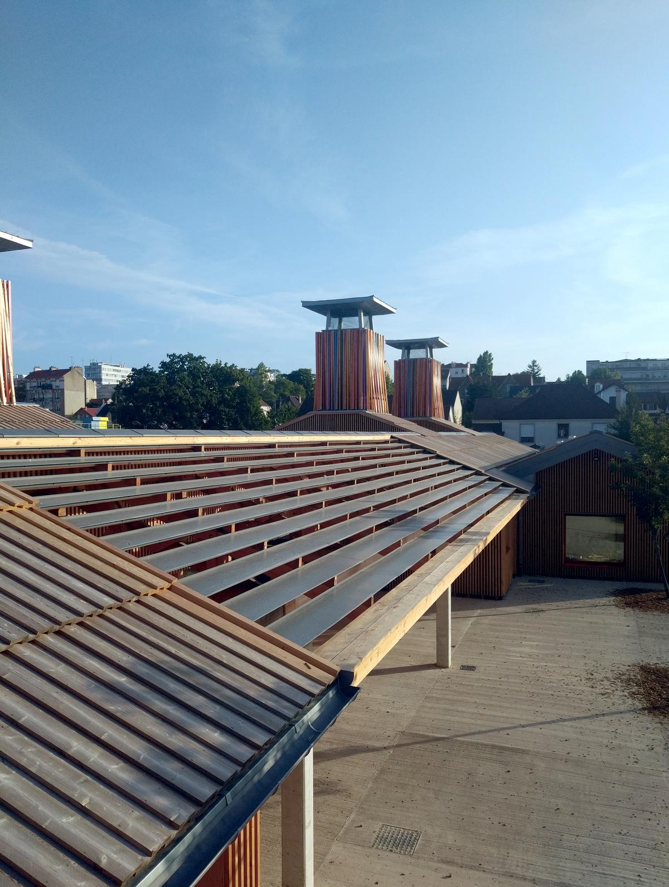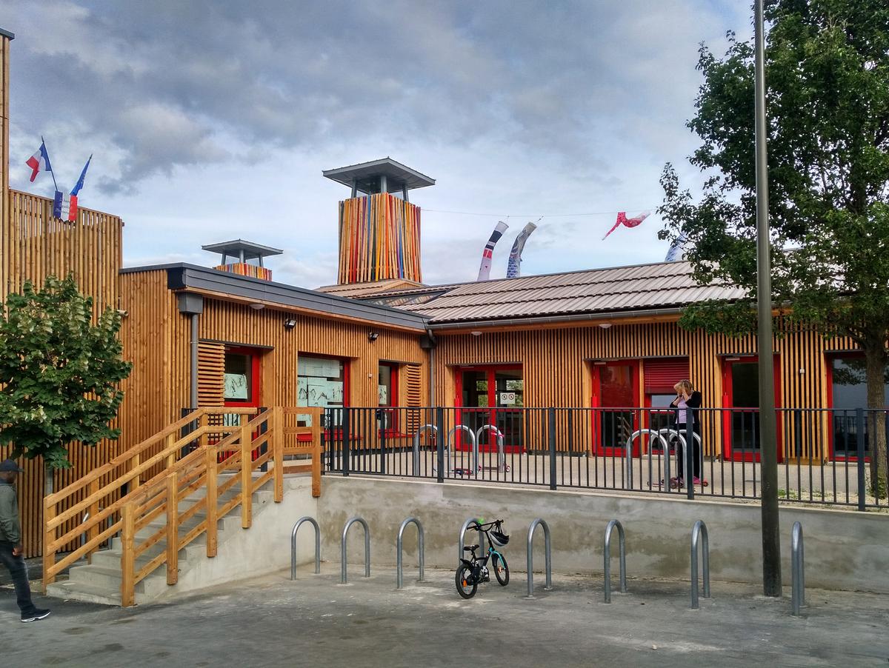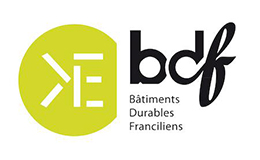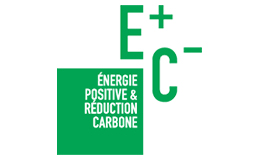Nursery school of Boutours
Last modified by the author on 25/09/2018 - 11:45
Extension + refurbishment
- Building Type : Preschool, kindergarten, nursery
- Construction Year : 2017
- Delivery year : 2017
- Address 1 - street : 93170 ROSNY-SOUS-BOIS, France
- Climate zone : [Cfb] Marine Mild Winter, warm summer, no dry season.
- Net Floor Area : 2 000 m2
- Construction/refurbishment cost : 5 800 000 €
- Number of Children : 300 Children
- Cost/m2 : 2900 €/m2
Certifications :
-
Primary energy need
15 kWhep/m2.an
(Calculation method : RT 2012 )
Kindergarten of 9 Classes made by recycling and extension of a market hall of the year 2000. The building is made of organic wood and straw (caissons, between-uprights and carrier) and earth-level passive and anticipating climate change. It is participative, citizen and educational:
- Through the mobilization of several classes of schoolchildren for the design and creation of mosaics on the theme of biodiversity.-by the participation of 90 citizens who made 4000 bricks of mud forming the building partitions.
- By the different formations (pro-straw, earth, airtightness ..) given on the occasion of the construction of the building.- by its social aspect by involving very widely, especially for the straw carrier a company of insertion.
The materials are almost all bio-based or geosourced (from the painting to the roof through the structure) with a particular attachment to the health of the most fragile users that are our children (0 VOC, Co2 sensors in each class ..) .The building is "very low carbon" by its materials and its heating mode (mass stove and wood boiler). It harbours biodiversity and urban agriculture. It boosts the local associative and economic fabric (the company the furthest was 90 km away)
Its ecological, architectural and civic quality has been widely recognized and awarded by various juries covering different aspects of construction:
- Wood construction price at the regional and national level - BDF Gold level with 93 out of 100 points - First element in the price of the best average city for Biodiversity.- Territoria d'or- Eco-action trophy ...
He is also recognized by various invitations to share his exemplary nature (Assises nationales de la construction bois, Forum international du bois, Printemps de l'éco-construction, Conférence Green building du moniteur....)
This building made it possible to win two calls for national research projects from ADEME, one on natural ventilation with heat recovery, the other on straw in public access buildings.
Sustainable development approach of the project owner
For more than 12 years, the City has been committed to sustainable construction, the most advanced action in its agenda. Faced with the challenges of climate change and the depletion of natural resources, the Municipality is defending a model of territorial development that reconciles economic growth. , environmental preservation and social equity, the three pillars of sustainable development. From the famous 1992 Earth Summit in Rio, it was recalled that local authorities, through the equipment they manage, their skills and their proximity to the citizens, had a decisive role to act concretely in favor of sustainable development. It is for all these reasons that, on October 7, 2010, the Rosny-sous-Bois City Council voted its first Local Agenda 21. Forty actions are included. They are the declension of 5 priotaires axes: to encourage the eco-citizenship, to reinforce the dialogue and the solidarities, to respect the environment, to develop the city sustainably and to be an eco-responsible administration. The concertation being a key factor for the success of this approach, a new body, the Local Council for Sustainable Development was set up in November 2012. Agenda 21 was revised in 2013/2014 and a second action plan, consisting of 42 actions, was voted by the Municipal Local Council on 23 September 2014. The result of the work of the Local Council for Sustainable Development, it always translates the same ambition: to promote the "better living together" in Rosny.
Architectural description
The school of the Boutours is part of a continuous process of construction by the City of Rosny-sous-Bois, its nine classes, its leisure center, all of its amenities (dormitory, kitchens, refectory ...) are born of an architectural process, where the arche (the first rule) is eco-systemic equilibrium and where the tecton (constructive capacity) is the citizen collective imagination.
The idea here is not only to be neutral or positive vis-à-vis the entire energy needed for the production and consumption of the building. It is not, only, if it were possible, the idea of fully integrating into a complete ecosystem cycle. The architecturerégénérative is, in order to advance in the path of this reintegration to the ecosystem, to be part of a fertile dynamic, a horizon, undessein enrich our world from human action. The architecturerégéraérative not only works matter, energy, their links but also all human phenomena.
On the occasion of the construction of the school of Boutours this objective we have obviously not reached. First of all, because regenerative architecture is not an end but a "becoming" that invites the journey. Secondly, in order to understand the problems and also the solutions, the important thing is to get on the road to this horizon. Finally, because if we are to recognize our present incapacity, the school is the place where the suite is elaborated. It is this sequence that we have tried to set in motion.
Innovate and experiment to go further in "sustainable development". Architecture, in its implementation, draws a consistent way of energy and matter in an eco-system already largely degraded. Our team, through its projects, is part of an attempt to equip the architecture with a capacity to destroy in no way the few resources that remain to share on earth, an attempt to make architecture a regenerative base of our ecosystem.
How:
as a continuation of the ongoing work on the other school projects of the City, carry out this project with strong regenerative objectives, in particular: a bioclimatic design tending towards the passive
the use of biobased materials
- wood, straw, earth, aiming to give this building a low carbon footprint
- the use of healthy local materials for our biotope and for the health of the children o the improvement of the controlled natural ventilation system, with heat recovery, which aims by the only shape of the building to reduce the share of technical elements that are not resilient, expensive and difficult to maintain
- the search for implementation of technologies of very low complexities
- the continuation of the participative approach in the construction process
- amplification of in situ training so that these new knowledge and know-how remain in the territory and form a first structure of territorial economy o reuse of "waste"
- the compensation of the energy consumed during the construction and use of the building
- the compensation of bio-based materials consumed.
Building users opinion
Happy to live in this building and patient in this year of perfect completion requiring some adjustments.
If you had to do it again?
We are currently working on a leisure center where innovative solutions implemented at this school are pushed a little further (better rates of performance of the exchangers and straw carrier in R + 1). And where architectural and technical design take root in our eco-system. For example, we adapt our framework techniques to the woods given by our invention of woody nourishing forest (framework of small section without glue, making work for what it has to give in resistance each essence of wood present in this rich ecosystem)
See more details about this project
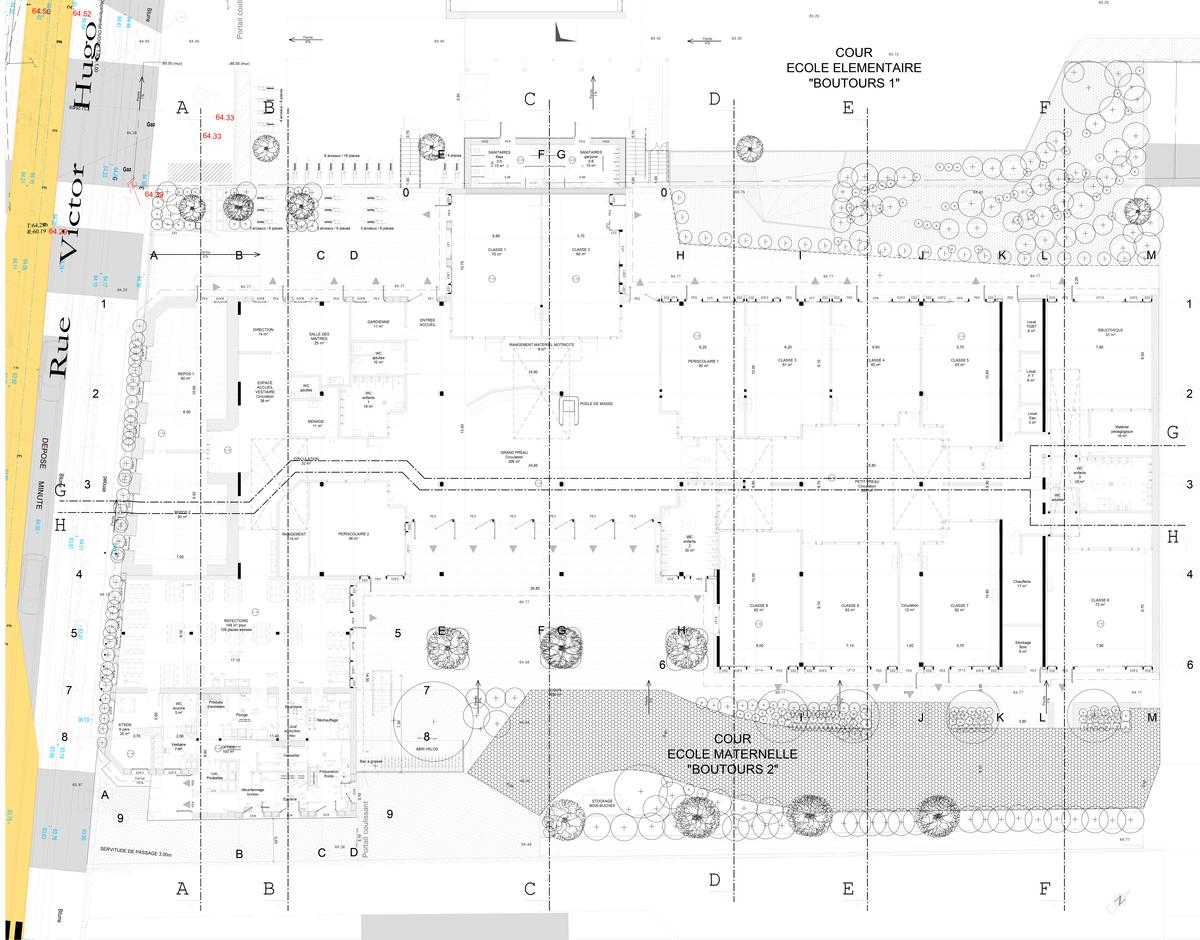
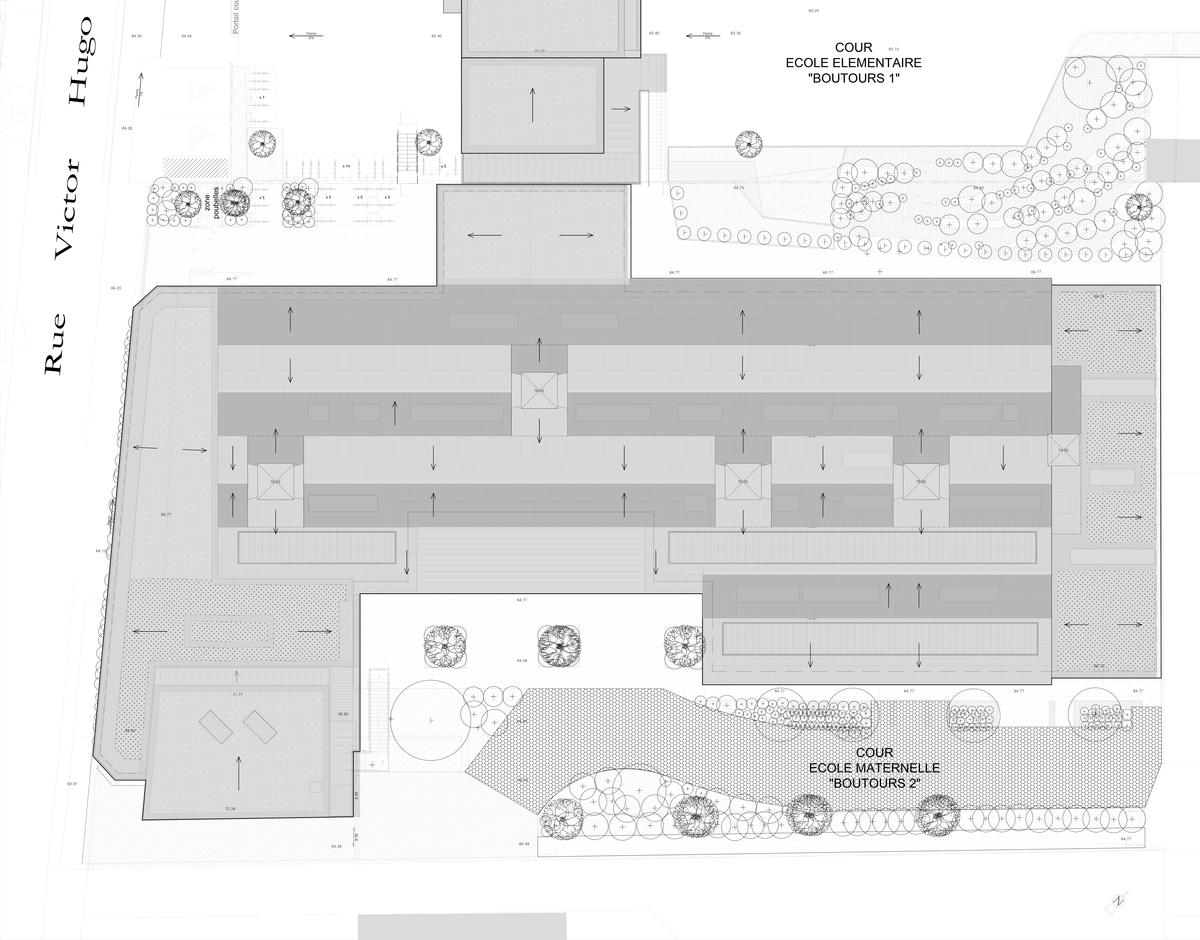
Contractor
Construction Manager
Stakeholders
Company
APIJ bat coopérative
http://apijbat.com/carrier straw
Company
MEHA
http://meha.fr/Carpentry-straw-wood
Company
Bouquet
https://www.bouquet-treuil.fr/piles screwed foundations
Contracting method
Separate batches
Type of market
Global performance contract
Energy consumption
- 15,00 kWhep/m2.an
- 70,00 kWhep/m2.an
- 1,00 kWhep/m2.an
Envelope performance
Systems
- Wood boiler
- Solar Thermal
- No cooling system
- Natural ventilation
- Double flow heat exchanger
- Solar photovoltaic
Urban environment
Product
Straw
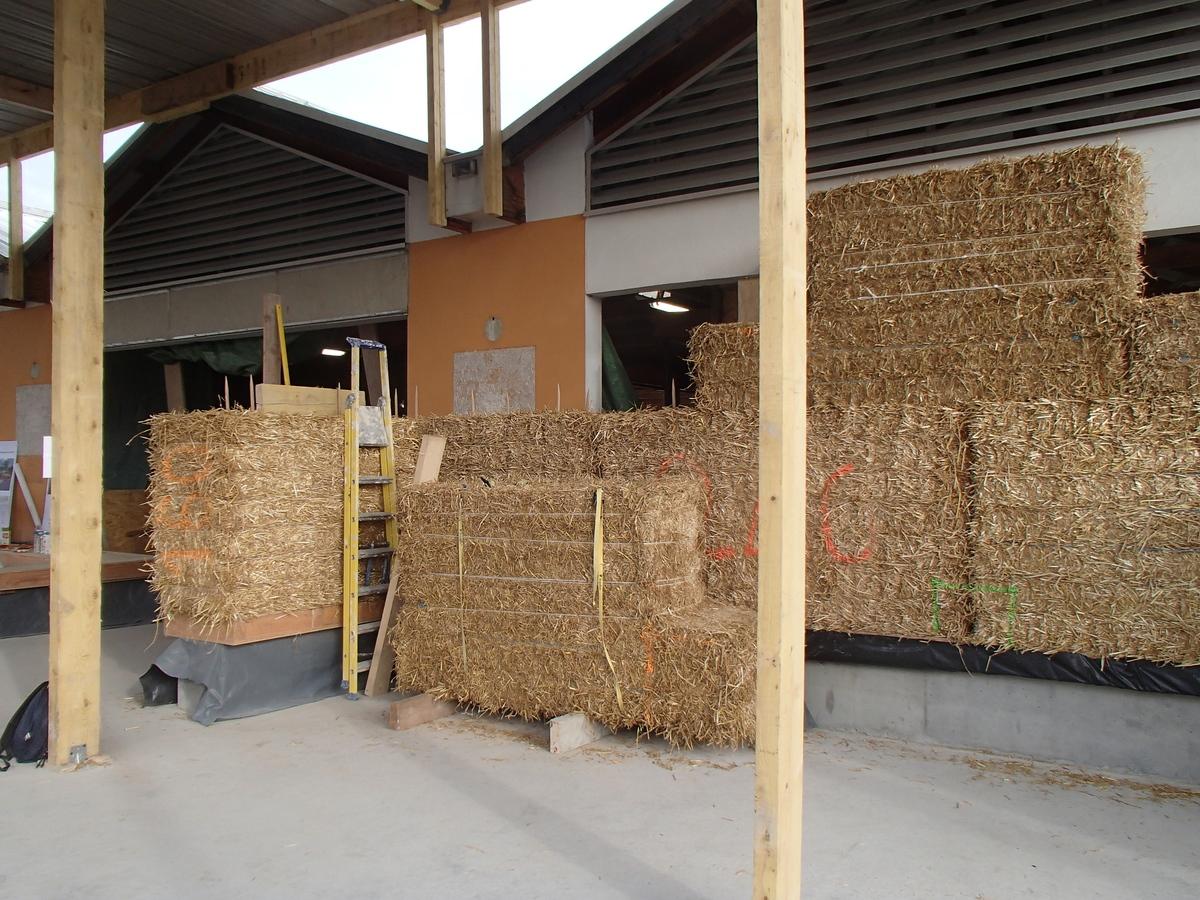
paille service
paille service
https://www.paille-service.com/Structural work / Structure - Masonry - Facade
High density straw bale
excellent
Indoor Air quality
Reasons for participating in the competition(s)
1- Comme première mondiale à cette échelle, le bâtiment a été l'occasion d'inventer une ventilation naturelle double flux avec récupération de chaleur. D'inspiration antique dans son concept tout en étant avant-gardiste dans la conception des échangeurs, cette solution low tech et résiliente donne naturellement une caractère unique au bâtiment. Chaque salle est instrumentée afin de connaitre en temps réel les niveaux de Co, Co2 pour agir sur les registres.
2- Comme première aussi, au moins au niveau français dans un ERP et donc probablement au niveau européen, l'extension à l'avant du bâtiment a été réalisé complètement en paille porteuse, permettant ainsi d'économiser le bois et de ne pas impacter l'écosystème forestier.
3- L'école est déjà au moment de sa conception et de sa construction un changement de culture, par la participation des enfants et des enseignants à la conception mais aussi par une approche originale d'aborder les pics de froid et de chaud présents et à venir. En effet après un une sur-isolation par la paille de enveloppe, une ventilation low tech résiliente nous avons aborder cette problématique par un déplacement culturel Par exemple par la fourniture de gilets sans manche servant à chauffer les corps plutôt que les espaces
inspirés de la culture Japonaise (fabriquées en laine bio française tricotés dans une dynamique intergénérationnelle dans un restaurant associatif) pour les pics froids. Ou par la mise en place d'une "cours oasis" où une cuve de récupération d'eau pluviale permet des jeux d'eau low tech et éducatifs.
4- Dans le cadre la stratégie bas carbone nous compensons par l'invention d'une forêt jardinée oeuvrable, non pas dans une optique quantitative (Kg pour Kg ou M3 pour M3) mais dans un aspect qualitatif où nous recréons un éco-systéme riche dans lequel nous puisons de la nourriture, le temps que les arbres deviennent oeuvrable. Le tout étant accompagné d'une démarche sociale et éducative.




