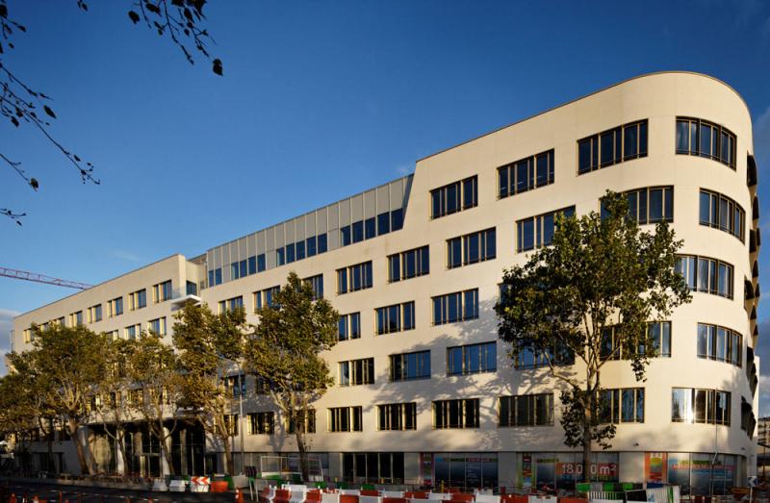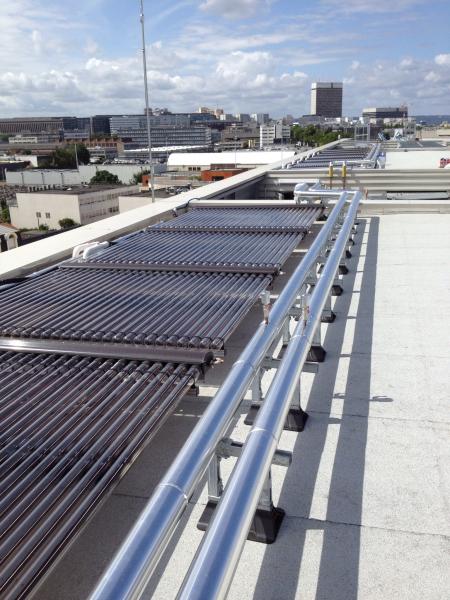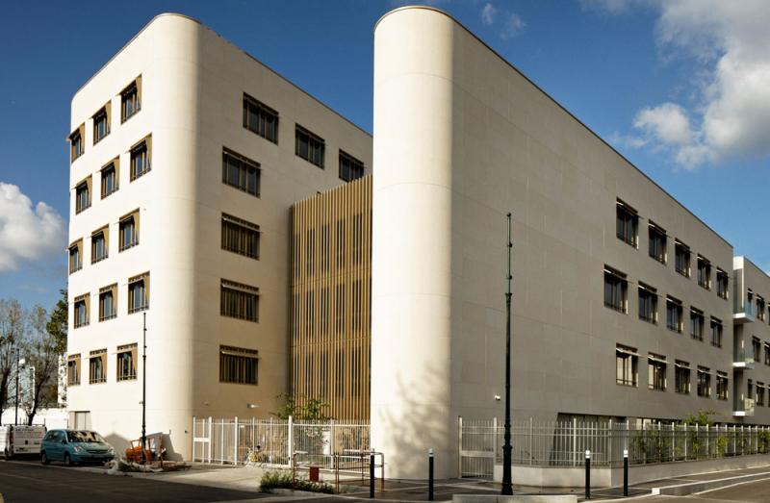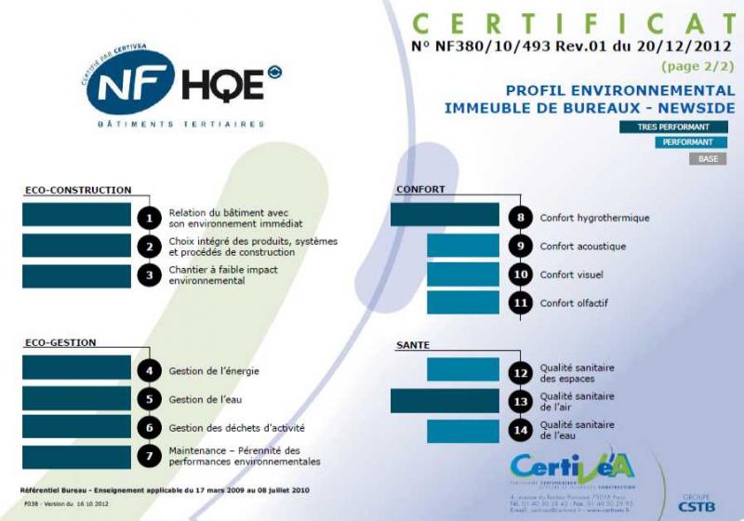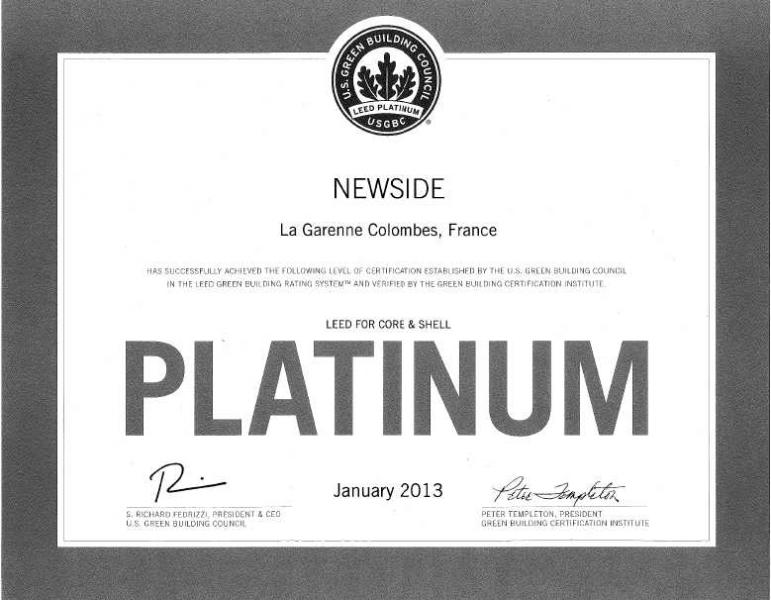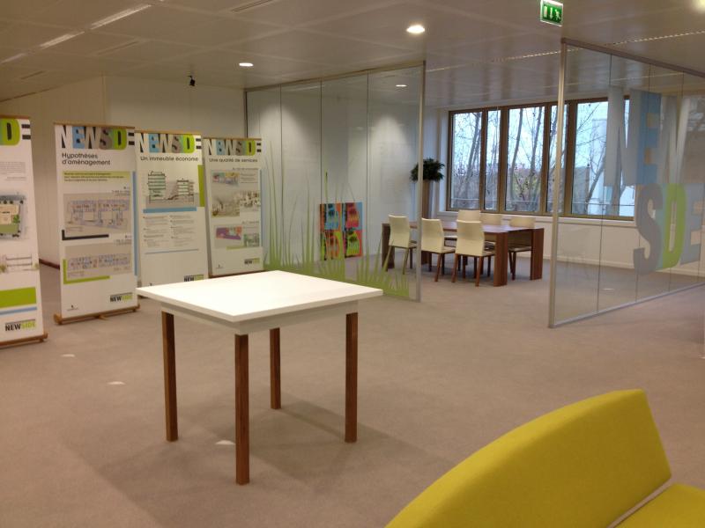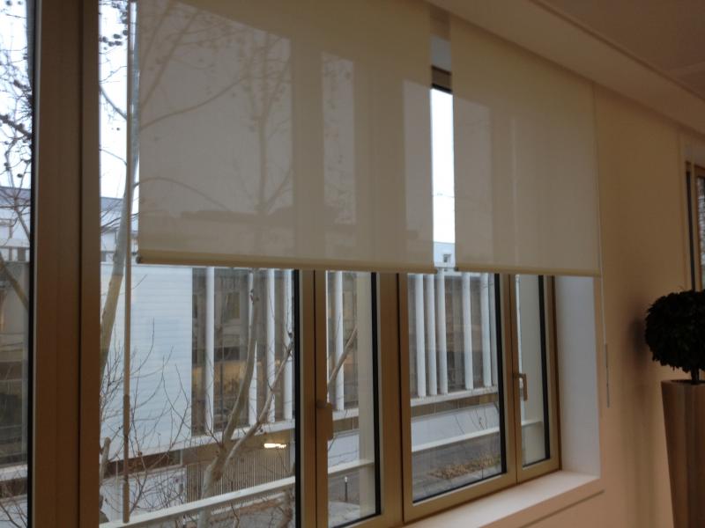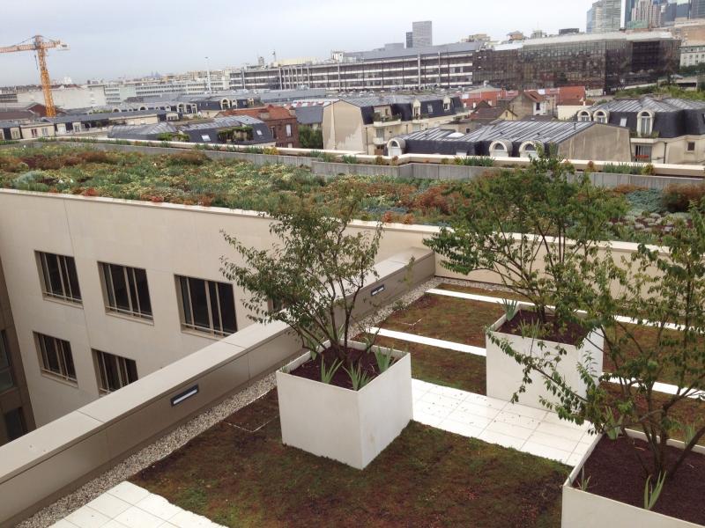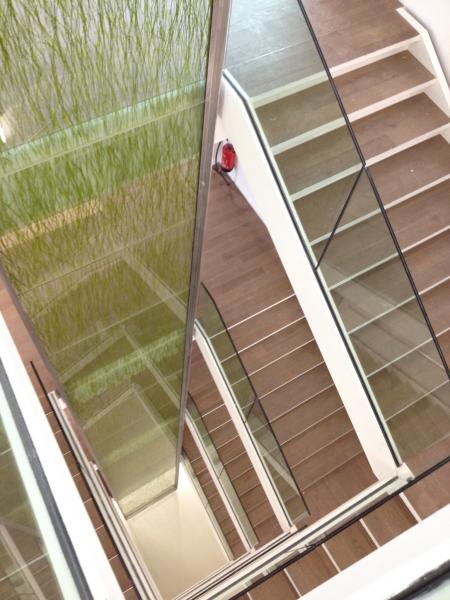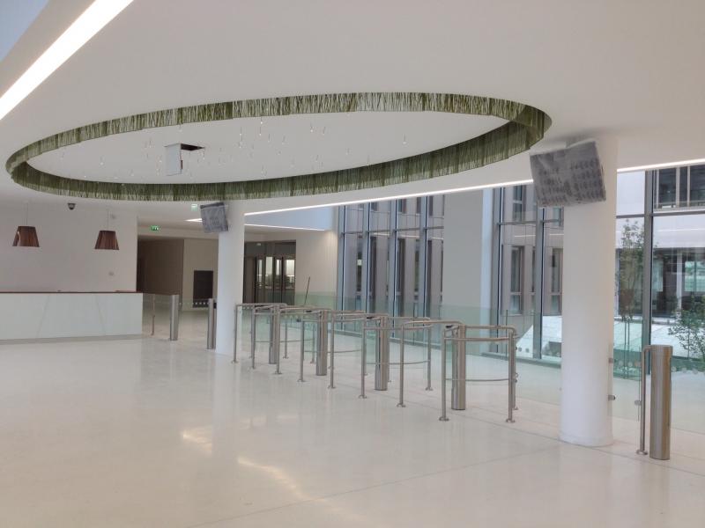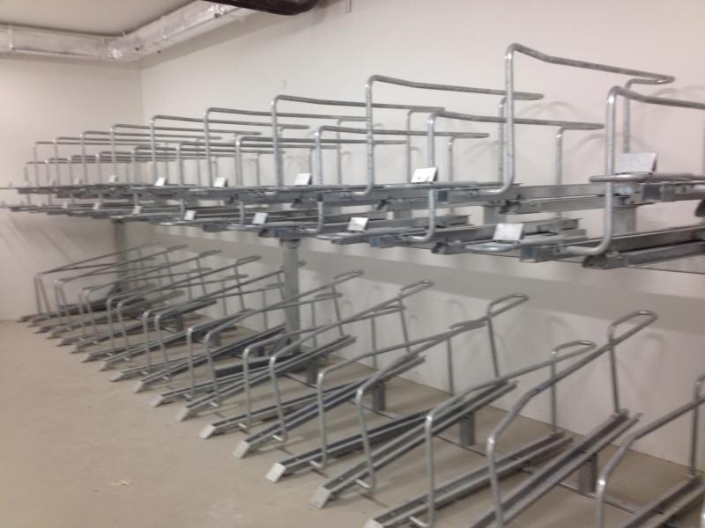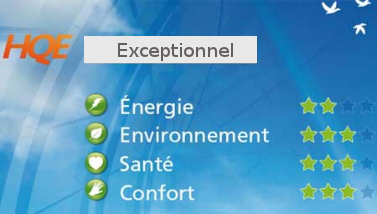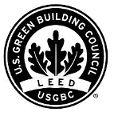Newside
Last modified by the author on 23/02/2013 - 12:25
New Construction
- Building Type : Office building < 28m
- Construction Year : 2012
- Delivery year : 2012
- Address 1 - street : 41, avenue de Verdun 92250 LA GARENNE COLOMBES, France
- Climate zone : [Cfb] Marine Mild Winter, warm summer, no dry season.
- Net Floor Area : 19 000 m2
- Construction/refurbishment cost : 38 000 000 €
- Number of Work station : 1 320 Work station
- Cost/m2 : 2000 €/m2
-
Primary energy need
76.4 kWhep/m2.an
(Calculation method : RT 2005 )
NewSide is an office building of 19,000 sq.m., located in the Garenne Colombes instead of an old car factory. This operation is part of the sustainable development of GECINA. It was an HQE and BBC label, as well as international certifications LEED and BREEAM.
Energy goal of the project is to obtain Newside the BBC label without resorting to the use of photovoltaic panels. The building design has privileged
- Optimizing thermal facades with exterior insulation
- The management of solar gains, with the use of automatic awnings and sunshades, -
- A hybrid ventilation in connection with the quality of indoor air with CO2 sensors,
- The establishment of radiant ceiling reversible, associated with a double flow ventilation to recovery wheel
- Integration of a preheating system for solar thermal hot water the restaurant business, -
- The use of LED lighting in public areas and dimmable fluorescent fixtures with detectionpresence in the office space.
GTB, according to information received from the weather station located on the roof, relays a message opening or closing the windows to the occupants. When opening the front and in the open position, according to the information of the CO2 probe, hybrid ventilation and heating systems are stopped or regulated.
This project is the recipient of the call for proposals BBC (2nd session) PREBAT.
SUB Award 2013: contribution of the building to the "City of the Future"
Build weekly equivalent of a city of one million involves people think the city differently and give more importance to the concept of sustainable development to conserve resources.
In Gecina belief, it is necessary to focus on the density as opposed to sprawl, coordinating built-up areas and green areas to preservebiodiversity, reinject diversity, and promote public transport. Optimize resources, rethinking urban metabolism pooling sometimes some smaller-scale processes, better managing inflows and outflows of the city: energy, water, de , waste, greenhouse gas emissions ... The city should not be conçuecomme juxtaposition of buildings in isolation by merely reasoning scale of the building, but benefit from an integrated approach to the neighborhood and the entire city, the "city of the future."
first building in France with triple certification Environmental exceptional HQE, LEED and BREEAM Excellent and platinum the BBC label, delivered in June 2012, was designed by Newside workshop Valode Pistre Architectures and on behalf of Gecina.
Located at the edge of the town, the building is one of the between the major city of La Garenne-Colombes.Its architecture is the resultUrban depth of reflection, a search for better working conditions and a genuine consideration of environmental factors.
Newside represents a new generation of building "eco-smart" when measuring, monitoring and continuous improvement of environmental performance optimizes their operation.
insert the c & oelig , the heart of the "City of the Future"
Reclaiming a derelict urban densify the city to participate in the functional diversity become in s & rsquo , based on existing infrastructure and future, as was the purpose of the implementation of the building Newside. Linking Nanterre, the hub of Defense and the center of Paris, he participated in the creation of activity in a residential area in conversion and the development of new activity area "Champs Philippe."
Newside is connected to the city by the existing urban network (tram extension T2, La Garenne-Colombes station, bus lines and direct access to motorways) and implementation of infrastructure for the development of soft modes of transport (local bike recharge area for electric cars, places dedicated to carpool).
Contribute positively to " City of the Future "
"future city" will be resource efficient ... It is with this will, led the integration of eco-design in the heart of the project, the building was erected Newside.
Particular attention has been paid to the design of a high-performance envelope the implementation of advanced equipment and the use of renewable energy. To follow closely the behavior of the urban metabolism, the building was fully instrumentedby installing multiple sensors connected to a BMS (Building GestionTechnique).
In addition to this discussion, the perfect integration the building in its environment and the integration of biodiversity is a key feature of the building Newside. Indeed,with a total surface of 1850 m2 of green areas, 35% of the plot, the vegetation is divided between large roofsvegetated, patios and green wall located at -1 overlooking the meeting rooms.
This cover gives the whole thermal regulation, improves the quality of the outside air and participates the buffering of rainwater by storing in the substrate while valuing and privileging local biodiversity.
Improving the quality of life< / p>
design a building that meets the needs of its occupants involves taking into account parameters comfort (thermal comfort, natural lighting, indoor air quality, acoustics), the supply of services and anticipation of the reversibility of the building.
The building shown Newsideexemplary in the treatment of interiors for the comfort and well being of users. The combination of light colors and materials, dark wood and stone, helps to create a refined and warm atmosphere, while the generous volumes and large glazed areas create a framework where the light becomes matter.
configuration trays offices Newside was designed to foster greater organizational flexibility and e , clearly the first day. Large workspaces light outward, offer all employees a work environment where serene quality sound and thermal insulation helps to create a pleasant atmosphere for all.
air quality is one of the parameters influencing the productivity of employees. This is why Gecina paid particular attention to the choice of materials focusing on materials low VOC (Volatile Organic Compounds) and performing with LHVP (LaboratoryHygiene of the City of Paris) measures air quality inside the reception building. The results of these measurements revealed a high level of air inside the building. The indoor air quality and other parameters influencing the particular non absenteeism of employees of a tenant, was analyzed and modeled by Goodwill, putting and forward the intangible value of a building as Newside.
Newside The building is also distinguished by the quality of services and dedicated spaces:
- 320 seats restaurant located on the ground floor and a cafeteria open to the gardens
- meeting rooms arranged R-1 benefiting from natural light and views of the various patios
- project auditorium seating 100 people
- style="font-family: Wingdings; mso-fareast-font-family: Wingdings; mso-bidi-font-family: Wingdings;"> access to outdoor terraces of the building
- style="text-align: justify; text-indent: -18pt;"> A concierge.
Believing that educating users to the responsible use of buil , partment is essential for the achievement of target performance, Gecina wanted to involve the future occupants of the building Newside developing a system by opening windows & rsquo , occupant according to a message posted on the screen based on outdoor conditions. Innovation combined with common sense is, obviously, the key to the success of "building manager". The commitment to a performance guarantee from energy use to accompany this certainty.
Sustainable development approach of the project owner
Gecina, a strong commitment to sustainable development: http://www.gecina.fr/fo/accueil/le-developpement-durable.htmlGecina has the 2007 sustainable development in its strategy and operations. This commitment involves employees and partners around issues mobilizers, while contributing to the economic efficiency, innovation and sustainability of the Group.Gecina has the ambition to be a reference in its field of activity and pursues a policy of continuous improvement and innovation dynamics around three main areas: the development of a sustainable, attention to people litter and taking into account the criteria of sustainable development in all business functions.Architectural description
AN URBAN PROJECTTwo bodies of main buildings are implanted in limited public roads along the axis east-west.Three buildings connecting link between these two entities through which a garden project.Part Verdun 1916 North R 5 is a high rise building, part of the ceiling of 25m. It has a constant width of 18.70 meters (with a one-time adjustment to the East).Part Veuve Lacroix South R 3 is the low building, triangular in plan with a wife back 5m geometry of the plot. In relation to the residential area, within the limit of the ceiling height of 18 m on the street, she enrolled in a scale familiere buildings housing surrounding it.This difference in levels accompanied sectional change of scale of the city, from the scale of the urban road at the scale of residential areas.An answer provided by the environmental architecture:Each of the facades of the project was conceived in terms of its position relative to its orientation.Current part, the expression of the envelope of the building is a stone wall pierced with windows.North, glazed surface is three frames for a full frame, the solar being low, protecting it vertical shading in the summer of glazings low rays of the evening sun.South, glazed surface is two frames for a full frame. The shadingare specifically oriented oblique, and are supplemented by a western vertical elements, protecting it from sunlight horizontal lateral.The facades of buildings exposed junction due west and protected by sunshades are supplemented in each case by occlusions exterior chassis-mounted in back of the plane sunshades.In addition, this building will be an exemplary building in the field of sustainable development. It is registered certification within 3 repositories, HQE targets with 8 very powerful, BBC (Building LowConsumption), LEED and BREEAM.See more details about this project
http://www.gecina.fr/fo/index.php?id=6986Stakeholders
Contractor
Gecina
http://www.gecina.frContractor representative
Hines France
http://www.hines.comAssistance to the Contracting Authority
Deerns France
http://www.deerns.comConstruction Manager
Valode et Pistre
http://www.v-p.com/Thermal consultancy agency
Artelia
http://www.artelia.comCertification company
CERTIVEA
01 40 50 29 09
http://www.certivea.frCertification company
US Green Building Council
http://www.usgbc.orgCertification company
Building Research Establishment
http://www.breeam.orgContracting method
Separate batches
Type of market
Global performance contract
Energy consumption
- 76,40 kWhep/m2.an
- 162,60 kWhep/m2.an
Real final energy consumption
106,52 kWhef/m2.an
Envelope performance
- 0,66 W.m-2.K-1
- 1,70
More information
Calculated results with the RT2005.The total final energy consumption is estimated and includes positions as non Regulatory computing.The building is not yet occupied.
Systems
- Heat pump
- Radiant ceiling
- Solar Thermal
- Reversible heat pump
- Radiant ceiling
- Double flow heat exchanger
- Solar Thermal
- Other, specify
- 31,60 %
Smart Building
Urban environment
- 5 250,00 m2
- 75,00 %
- 2 700,00
Product
ERACS SL-Q
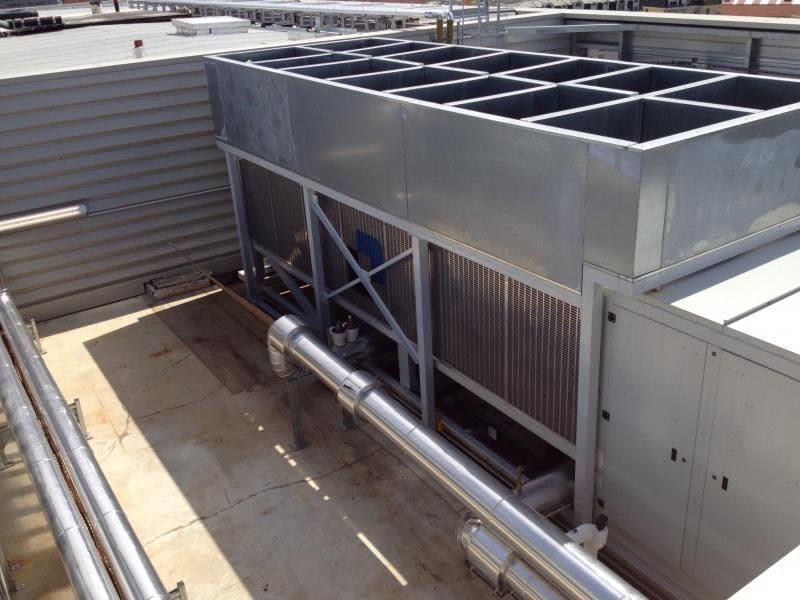
Climaveneta
http://www.climaveneta.frHVAC, électricité / heating, hot water
Heat pump 4 pipe "Energy Raiser" equipped with screw compressors, High Performance, production of simultaneous iced water and hot water.The versatile devices of the series ERACS-Q type  " energy raiser," are able to simultaneously satisfy the demands of hot and cold water and replace so intelligent way conventional systems (chiller + boiler) for applications such as offices, centers and poolsbusiness.
Valuation of natural ventilation.
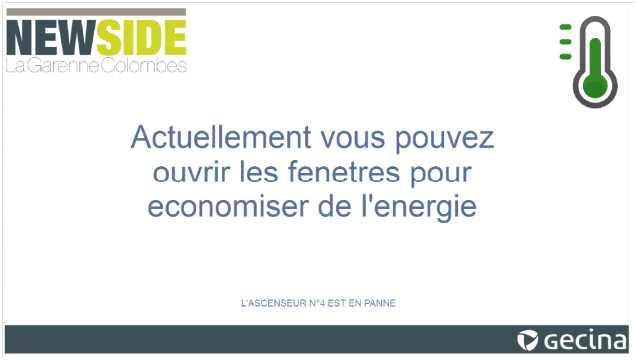
Deerns / Artelia / Gecina
HVAC, électricité / ventilation, cooling
A Title V has been filed and accepted value for the opening of windows by occupants in the regulatory calculation combined with dynamic thermal simulations. To encourage occupants to open the windows in the best conditions, signaling screens positioned in the entrance hall and the elevator display different levels of warning messages from the GTB, depending on climatic conditions. The message indicates diffuse occupants if there is need to open or close the windows in order to make best use of natural ventilation. Posts are proposed:- Opening windows: The outside temperature is greater than a -15 ° C- Closing windows: The outside temperature is greater than a 26A ° C- Closing windows: the outside temperature is below -15 ° C was- Opening windows: The outside temperature is less than a 26A ° C- Closing windows: The wind speed is greater than a 5m / s
Material has low VOC emissions
Management / Others
Finishing products were selected based on their technical performance, but also environmental because all emit low VOC (Volatile Organic Compounds), performance was verified after measures of the quality of the air inside the LHVP MADE BY (Laboratory City of Paris). Levels of indoor air pollutants revealed are well below the guideline values of WHO data
Construction and exploitation costs
- 38 000 000,00 €
- 750 000,00 €
Water management
- 11 730,00 m3
- 2 650,00 m3
Indoor Air quality
GHG emissions
- 9,30 KgCO2/m2/an
- 25,00 année(s)
- 1 450,00 KgCO2 /m2
Life Cycle Analysis
- 4 303,00 kWhEP




