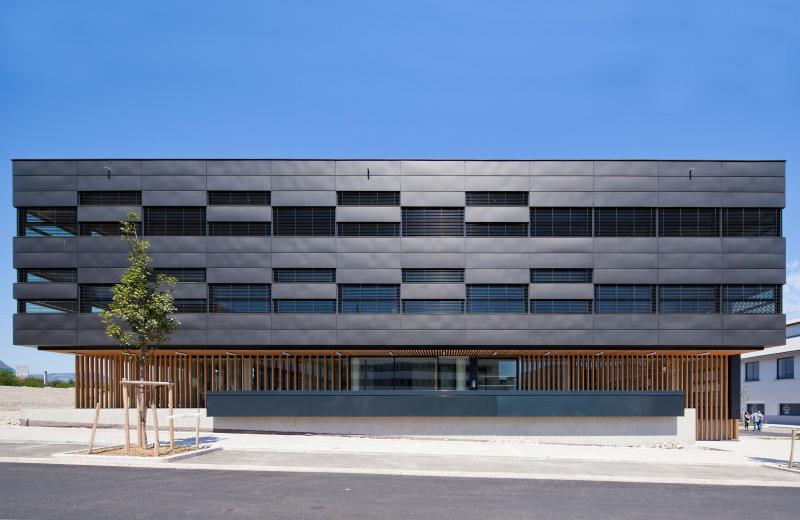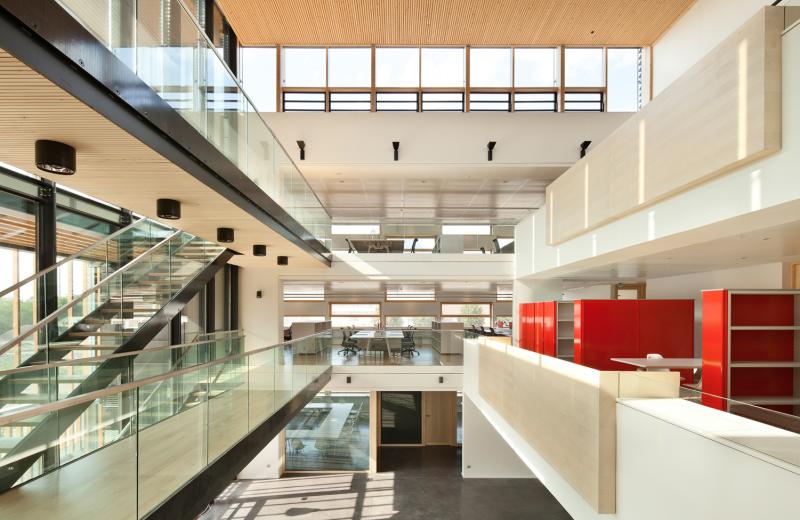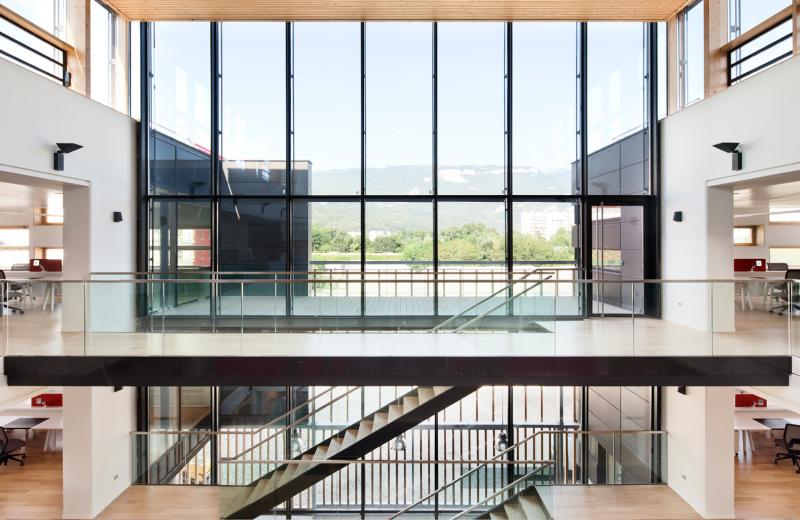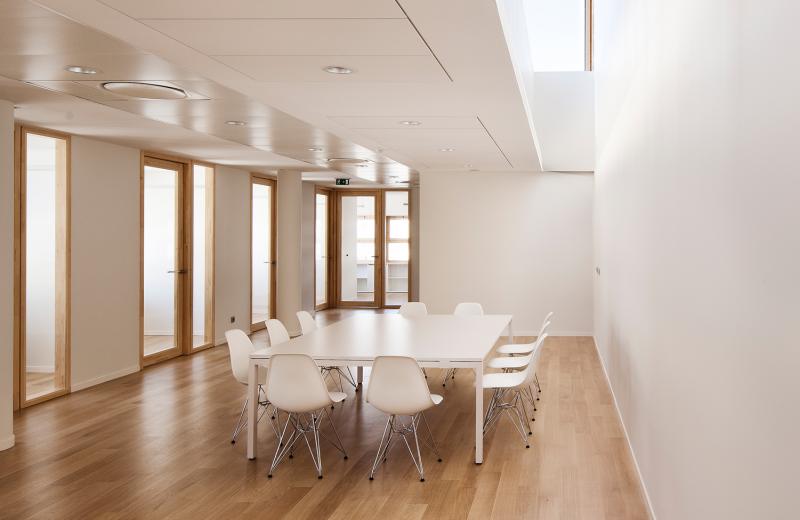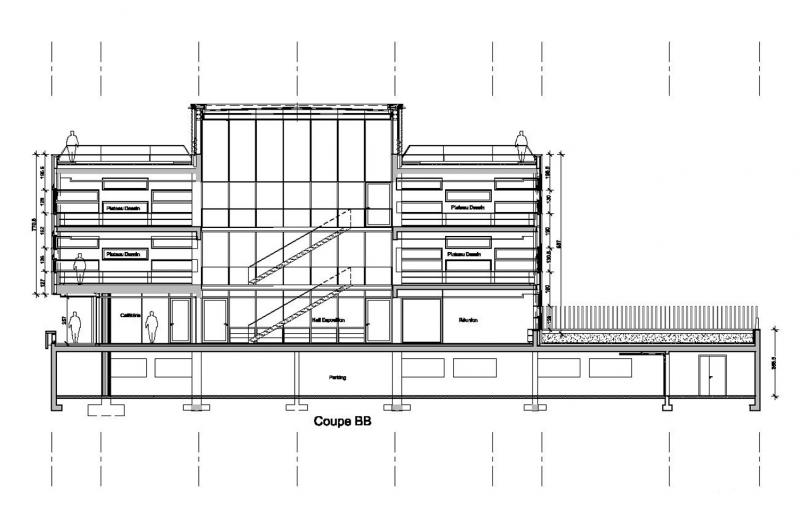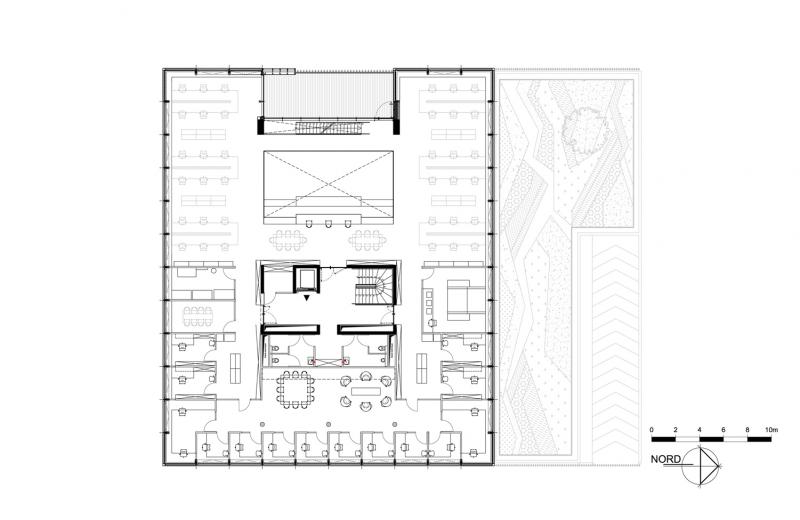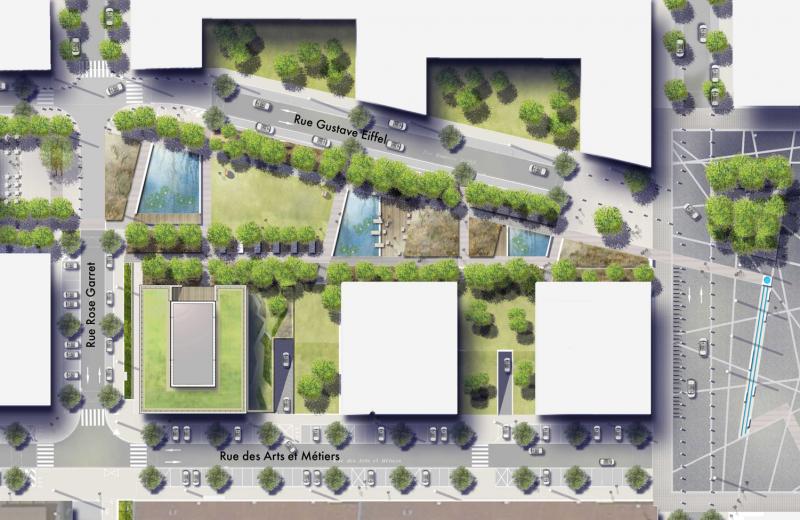New agency Groupe-6 in Grenoble (38)
Last modified by the author on 25/02/2013 - 16:41
New Construction
- Building Type : Office building < 28m
- Construction Year : 2012
- Delivery year : 2012
- Address 1 - street : 12, rue des Arts et Métiers 38000 GRENOBLE, France
- Climate zone : [Dfb] Humid Continental Mild Summer, Wet All Year
- Net Floor Area : 2 200 m2
- Construction/refurbishment cost : 4 000 000 €
- Number of Work station : 120 Work station
- Cost/m2 : 1818.18 €/m2
-
Primary energy need
36.55 kWhep/m2.an
(Calculation method : RT 2005 )
For its new office in Grenoble, located in the heart of the new Bouchayer Viallet district, Groupe-6 has designed a passive building, exemplary in terms of sustainability and proposing bright and warm life and work spaces : overlooking an atrium , the public garden and magnificent landscape of Vercors.
The open spaces or individual offices are complemented by shared workspaces and usability with various and scalable configurations. Compact, the building has a powerful thick façade with long horizontal openings. It has a natural ventilation system an efficient heating and cooling system, based on the use of groundwater and an automated control of lighting and ventilation, to optimize energy consumption.
Sustainable development approach of the project owner
The choice to create a new building, on the exemplary sustainable, as manifested for the agency. - The location in a neighborhood full conversion, in Grenoble, a symbol of urban renewal, and virtuous in terms of transport, close to the center and the train station - The respect of the limitation of parking, which includes enhanced use for users of public transport and clean transport - The insertion site and respectful of the Charter of the area, including the treatment of stormwater discharges into the plot without the network of the city, - The use of materials with low embodied energy, reinforced insulation with insulating organic sourced, treatment of facades with wooden components to address the possible needs of the thermal envelope built, - Technical systems efficient and low energy consumption, use of refresh by the groundwater without CAP during "normal" periods, outside heat, symbolize a solution simple and local, to meet the needs of the agency on conventional uses. This approach has also been pushing for lighting and office. Enhancement of natural lighting ty thrust through openings optimized and central atrium. Management of sunscreens is made by a system controlled according to the course of the sun and the seasons. For office measures were réalisaées on generations of computers in the former agency and proposed directions for indicatuers on consumption énrgie by generations of hardware. An assessment of comfort level considered was conducted by a design based on simulations and by local requirements. Finally, the implementation of a system for monitoring energy and environmental performance will validate the choice of designers, monitor and improve if necessary the use and exploitation.Architectural description
For its new office in Grenoble, located in the heart of the new Bouchayer Viallet district, Groupe-6 has designed a passive building, exemplary in terms of sustainability and proposing bright and warm life and work spaces : overlooking an atrium , the public garden and the magnificent landscape of the Vercors, the open spaces or individual offices are complemented by shared workspaces and usability with various and scalable configurationsSee more details about this project
http://groupe-6.com/#/fr/projects/view/26Stakeholders
Contractor
SCI Rue des Arts et Métiers, groupe-6
Bruno Hallé, groupe-6
http://www.groupe-6.comConstruction Manager
groupe-6
Yves Pervier
http://www.groupe-6.comStructures calculist
Echologos
http://www.echologos.comThermal consultancy agency
ADRET
Yves Doligez
http://www.adret.net/Environmental consultancy
Gaujard technologies
M. Plassard
Contracting method
Separate batches
Type of market
Global performance contract
Energy consumption
- 36,55 kWhep/m2.an
- 104,49 kWhep/m2.an
Envelope performance
- 0,49 W.m-2.K-1
- 0,46
Systems
- Low temperature floor heating
- VAV System
- Other hot water system
- No cooling system
- Double flow heat exchanger
- Heat pump (geothermal)
Smart Building
Urban environment
Product
Structural work / Carpentry, cover, titghtness
Prefabricated wooden boxes assembled to form a part of the roof
GHG emissions
- 1,00 KgCO2/m2/an




