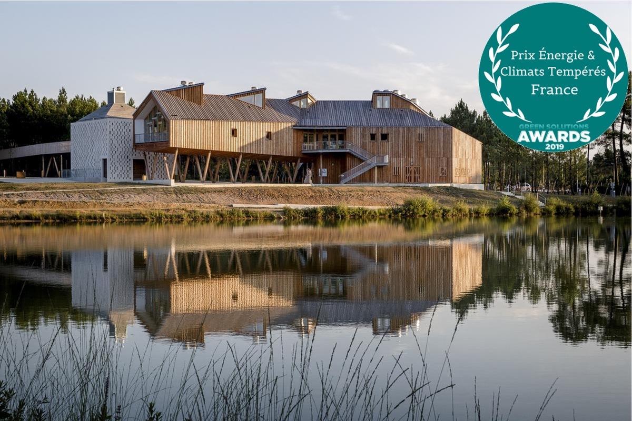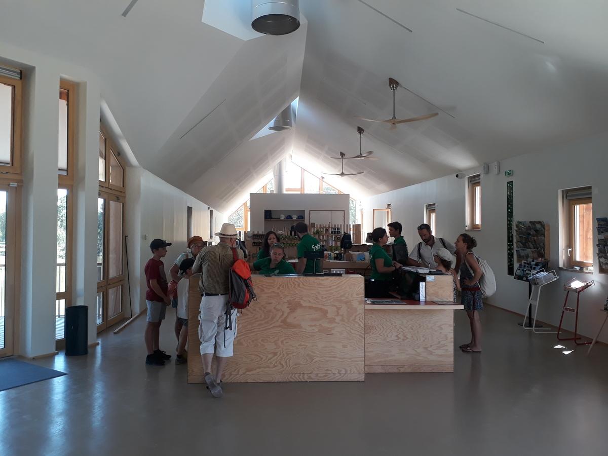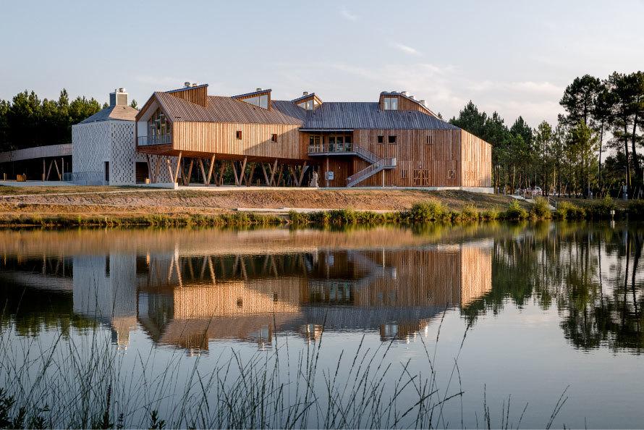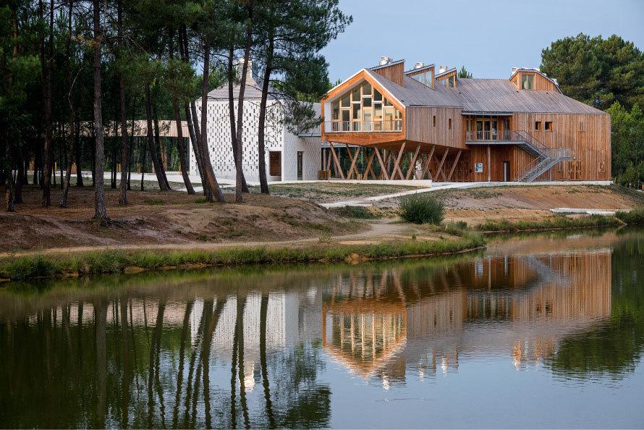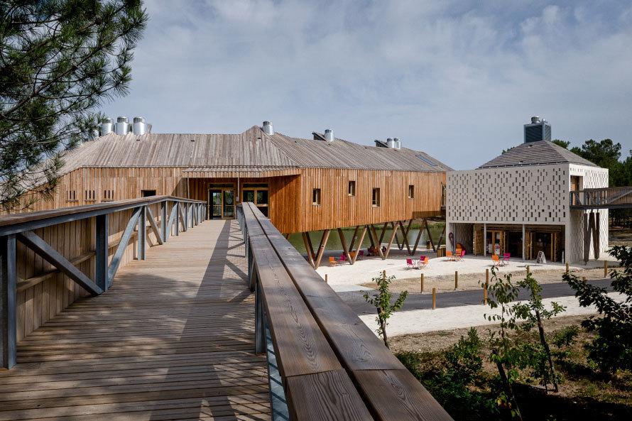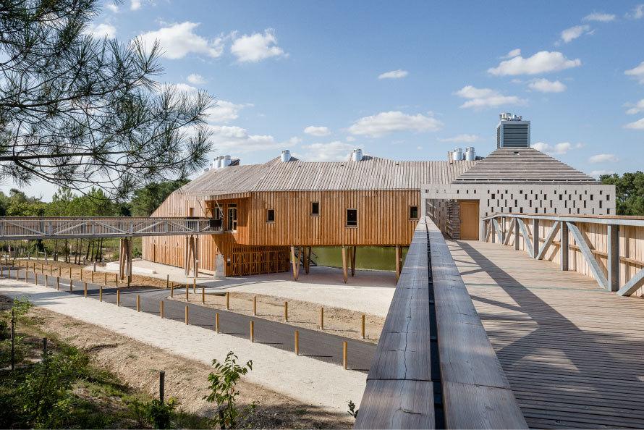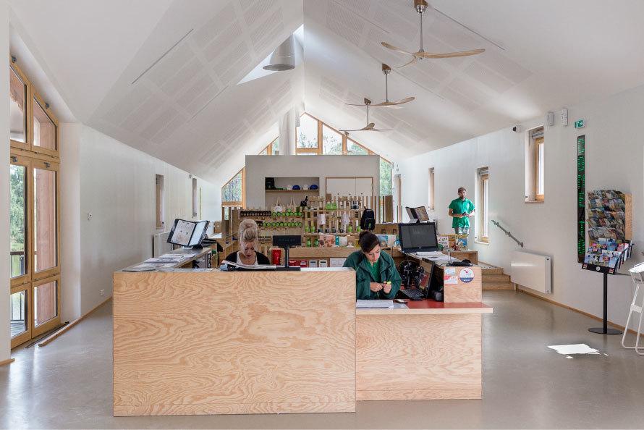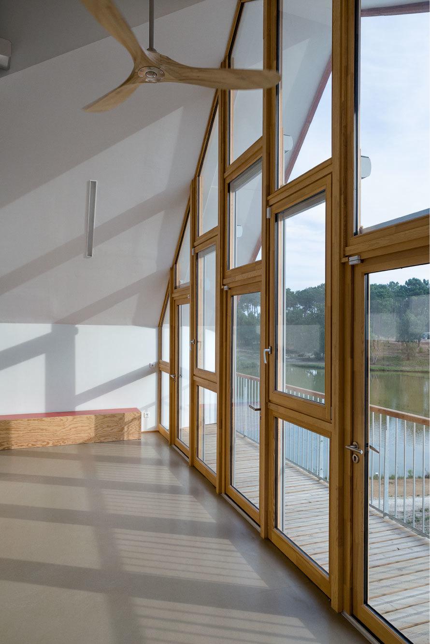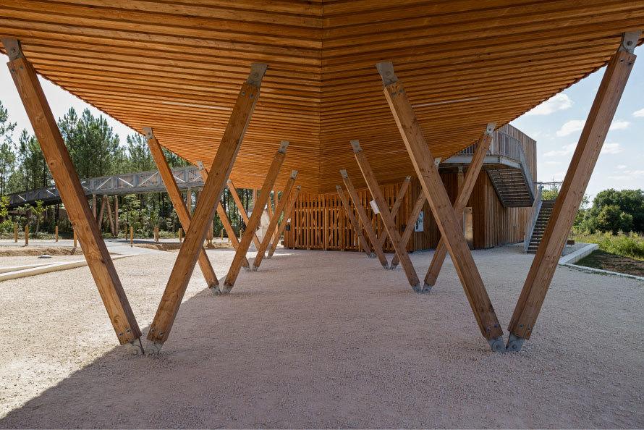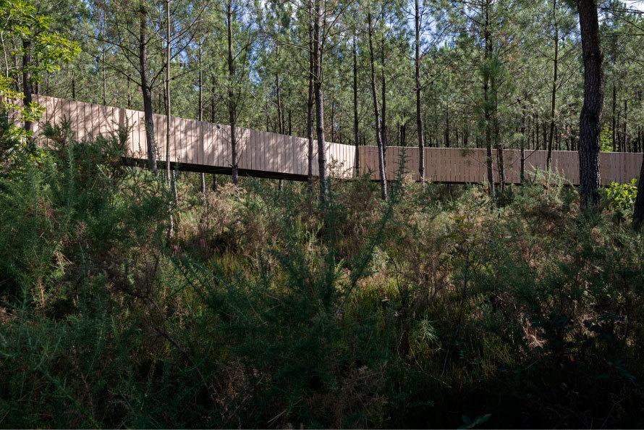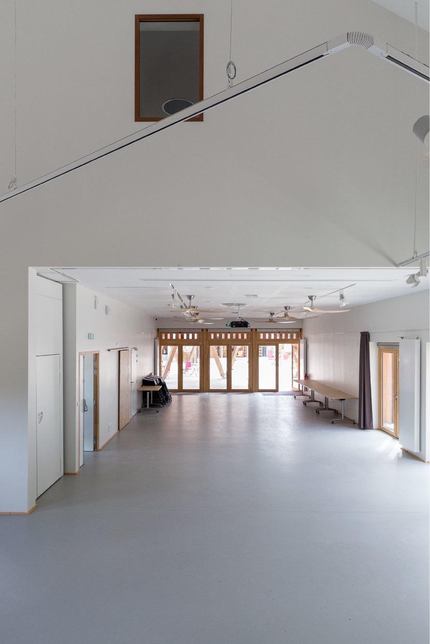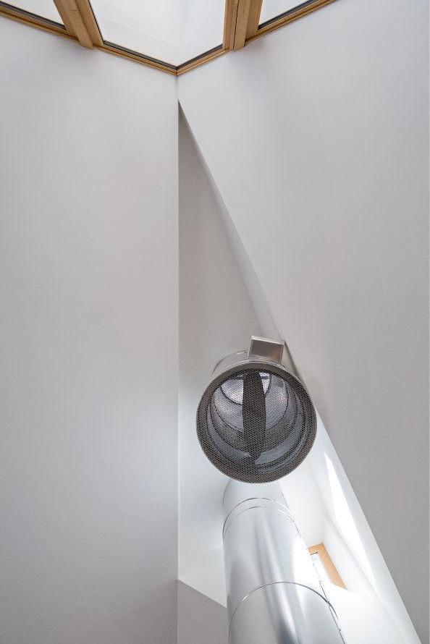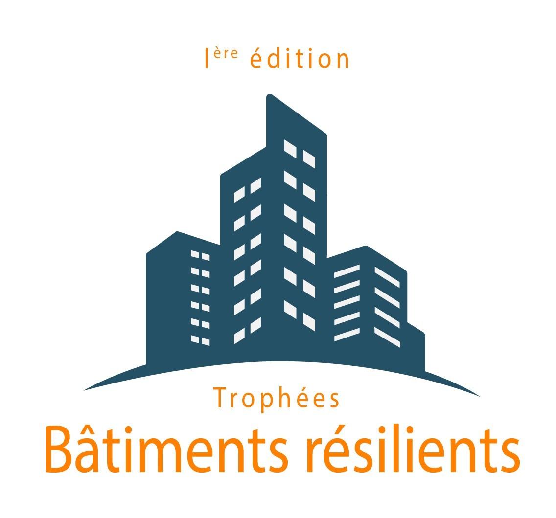Mysterra - Labyrinth Park and Guest House in Montendre (Charente-Maritime)
Last modified by the author on 29/06/2020 - 17:15
New Construction
- Building Type : Other building
- Construction Year : 2017
- Delivery year : 2018
- Address 1 - street : La Taulette 17130 MONTENDRE, France
- Climate zone : [Cfb] Marine Mild Winter, warm summer, no dry season.
- Net Floor Area : 525 m2
- Construction/refurbishment cost : 1 522 500 €
- Number of none : 3 none
- Cost/m2 : 2900 €/m2
-
Primary energy need
31.2 kWhep/m2.an
(Calculation method : Other )
MAJOR PROGRAM COMPONENTS:
- 10ha labyrinth park
- reception, shop, entertainment room, interpretation room, snack bar, walkways of 100 and 50m, sanitary shelters in the park
- Wood boiler, Natural Ventilation Assisted and Controlled (NVAC) in all rooms including public toilets, dry toilets, solar hot water production, all-wood building: structure, envelope, insulation,
- local stone mantilla without doorkeeper with a height of 8m on a square plan of 8x8m
SITE CONSRAINTS : (URBAN LOCATION OR, CLIMATE, ORIENTATION, DIMENSION, SLOPE ...)
The Labyrinth Park of Montendre project is part of the continuity of the existing leisure base, in a desire to promote the site respectful of the environment . The presence of protected areas in the immediate vicinity of the park calls for a particular expectation on the landscape integration of the park supported by an ambitious architectural and environmental approach. The project aims to take advantage of forest amenities while benefiting the site and limiting impacts on the natural environment .
- Oceanic climate / multiple orientations / integration with topographic surveys, slopes and existing landscape lines / 10ha park cut by a municipal road.
Sustainable development approach of the project owner
The proximity of the Natura 2000 zones implies a particular design, sensitive to the environment of the park and its constructions. The project takes advantage of forest amenities by limiting the impact on the natural environment. The following points are particularly developed: - Local wood supply boiler - Fully natural ventilation (Natural Assisted and Controlled Ventialtion), sanitary included - All-wood building : structure, insulation, cladding- Dry toilets for the park- Solar hot water - Local materials: maritime pine and avy stone
Architectural description
The Labyrinth Park of Montendre project is part of the continuity of the existing leisure base, in a desire to promote the site, respectful of the environment. The presence of protected areas in the immediate vicinity of the park calls for a particular expectation on the landscape integration of the park supported by an ambitious architectural and environmental approach. The project aims to take advantage of forest amenities while benefiting the site and limiting impacts on the natural environment. The House of Mysterra is the key to a gradual journey that embraces various points of view to capture on site. It is an overhanging moment, a landscape architecture, belvedere, which articulates the place where it takes place. The bridges link the lake and the park, the open part to the bonded part. On the floor, the reception shop receives the visitor, who enters the park at the turn of the interpretation room. In the lower part are the activities with an outdoor extension: the meeting rooms and the café and a large covered area in the shadow of the building.
See more details about this project
https://www.atelierphilippemadec.fr/architecture/equipements-culturels/mysterra-_-maison-du-parc-des-labyrinthes-_-qe-vnac-_-bois-et-pierre.html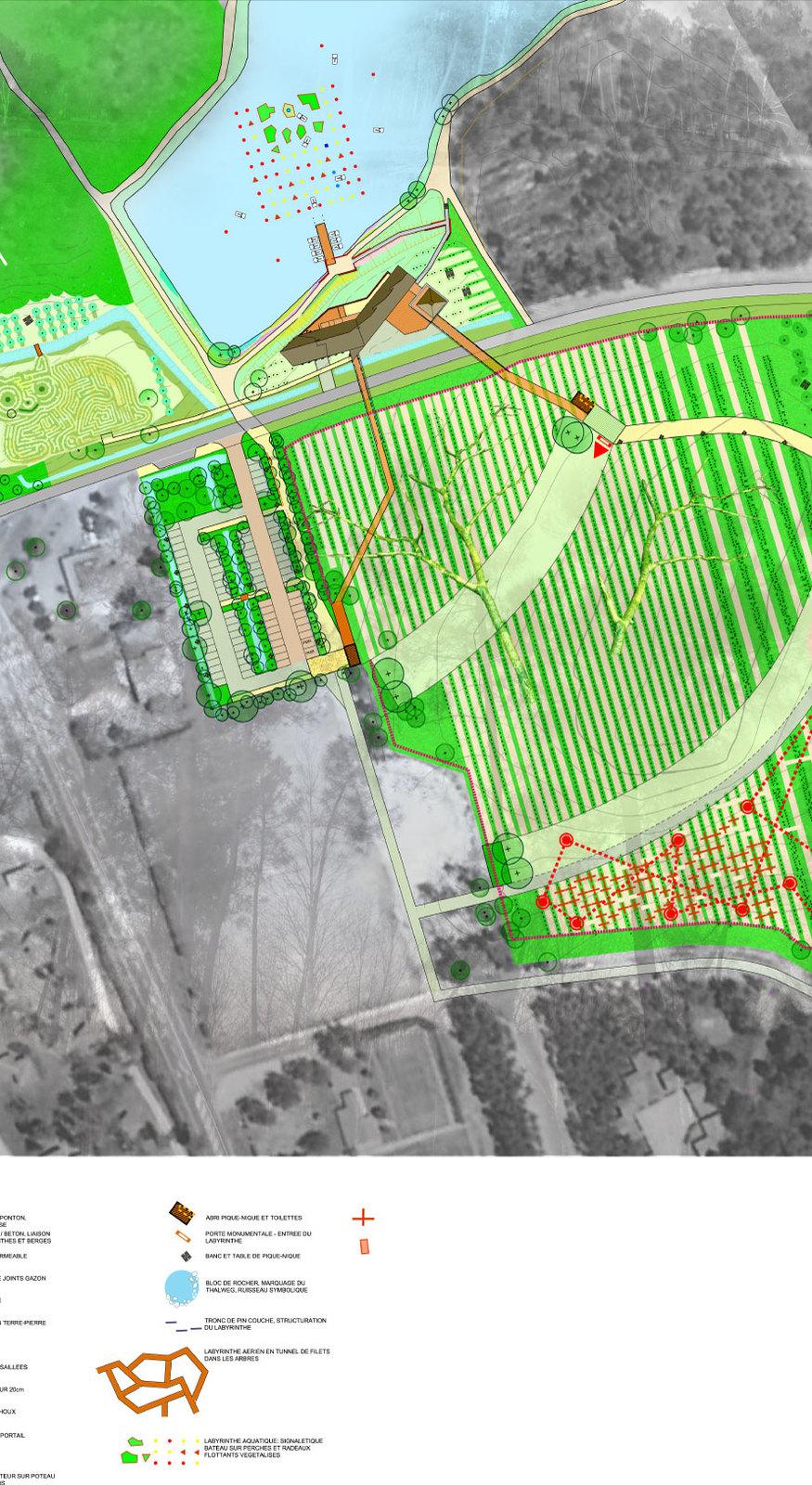


Photo credit
Pierre-Yves BRUNAUD
Contractor
Construction Manager
Stakeholders
Other consultancy agency
IGREC INGENIERIE
01 53 94 73 73
https://www.y-ingenierie.com/fr/bet tce + economy
Other consultancy agency
TRIBU
Hélène Michelson : 01 43 49 55 75
http://www.tribu-concevoirdurable.fr/bet environment
C&E INGENIERIE
Jean-Marc Weill
http://www.ceingenierie.fr/bet structures
Company
ACTION BOIS CONSTRUCTION
Paul Leveau : chef de projet : [email protected]
http://www.actionbois.fr/company los bois
Construction Manager
guliver design
Bruno TAINTURIER 01 46 59 14 11
https://www.guliverdesign.comscenography and furniture
Construction Manager
AGENCE BERTRANT PAULET
Bertrand PAULET : 01 42 64 42 67
landscape
Energy consumption
- 31,20 kWhep/m2.an
Real final energy consumption
31,20 kWhef/m2.an
Envelope performance
Systems
- Wood boiler
- Solar Thermal
- Natural ventilation
- Solar Thermal
- Wood boiler
Urban environment
- 100 000,00 m2
- 1,00 %
- 98,00
Product
natural ventilation turret EDMONS
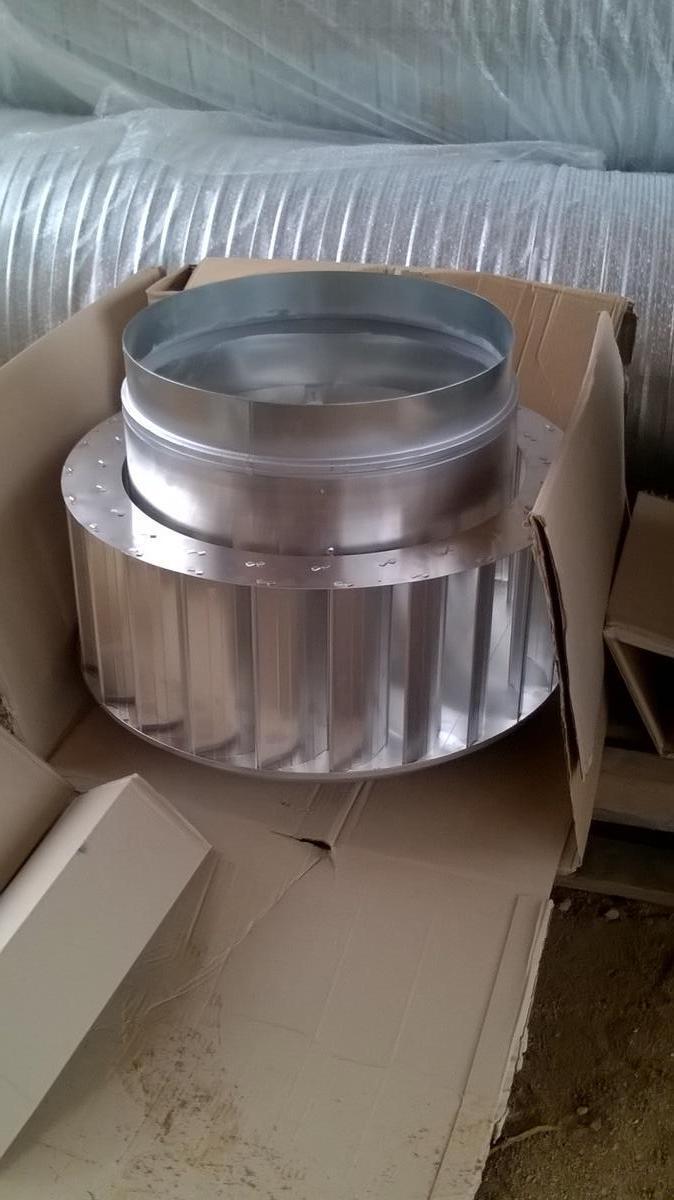
EDMONS
HVAC, électricité / ventilation, cooling
Natural ventilation turrets
ras
RASself-adjusting air inlet
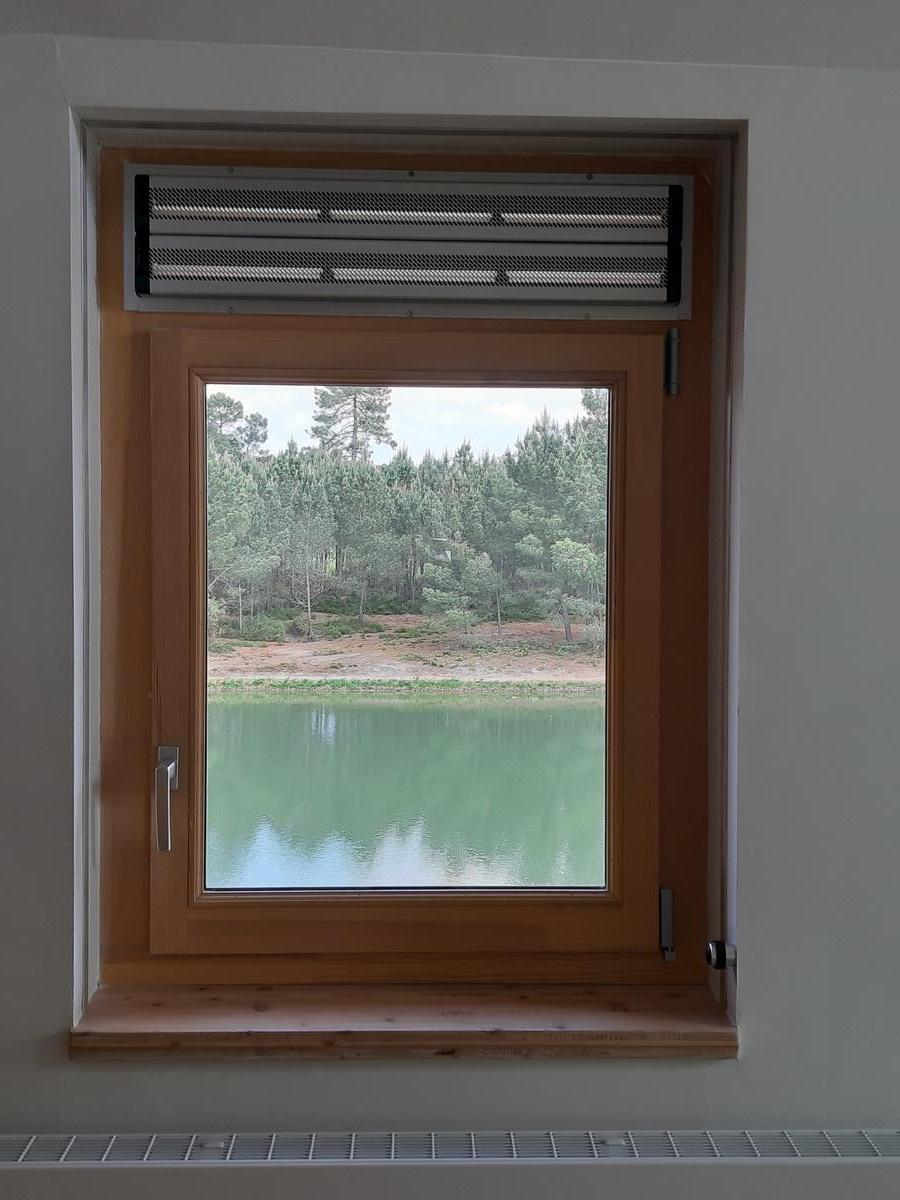
duco
françois laurent +32-(0)58/33 00 66
https://www.duco.eu/produits/ventilation-de-base/passage-dairHVAC, électricité / ventilation, cooling
self-adjusting air inlet: ZR and Twin model installation (with integrated external awning)
ras
RASRISCH AEROPLAN ECO
HVAC, électricité / ventilation, cooling
air brewers
very well accepted in this contemporary volume
Construction and exploitation costs
- 3 140 000,00 €
- 0,12 €
- 557 350 €
- 3 697 350 €
Reasons for participating in the competition(s)
Le leitmotiv de Mysterra est son intégration dans son environnement immédiat. L’utilisation de la forêt environnante comme ressource permet un apport énergétique sous forme de plaquettes pour le chauffage, mais également d’optimiser le confort d’été. La conception bioclimatique donne la possibilité d’obtenir une température de confort constante malgré un recours exclusif à la ventilation naturelle et l’accueil de publics. Le bâtiment est ainsi traversant et des protections solaires sont présentes au Sud. Des volets en bois au rez-de-chaussée permettent de créer une protection solaire, tout en autorisant la ventilation nocturne sans risque d’intrusion.
Situé en zone sismique, le bâtiment a été conçu selon les normes françaises en vigueur. Le recours à une structure poteaux-poutres bois permet d’obtenir un bâtiment léger particulièrement adapté à cet aléa, notamment dans l’environnement immédiat humide qui caractérise ce site et le positionnement de l’édifice à flanc de colline. Le 20 mars 2019, Mysterra a affronté sans dommages un séisme d'une magnitude de 4,9 à 5,0 sur l'échelle de Richter dont l'épicentre se trouvait à Montendre.
Building candidate in the category





