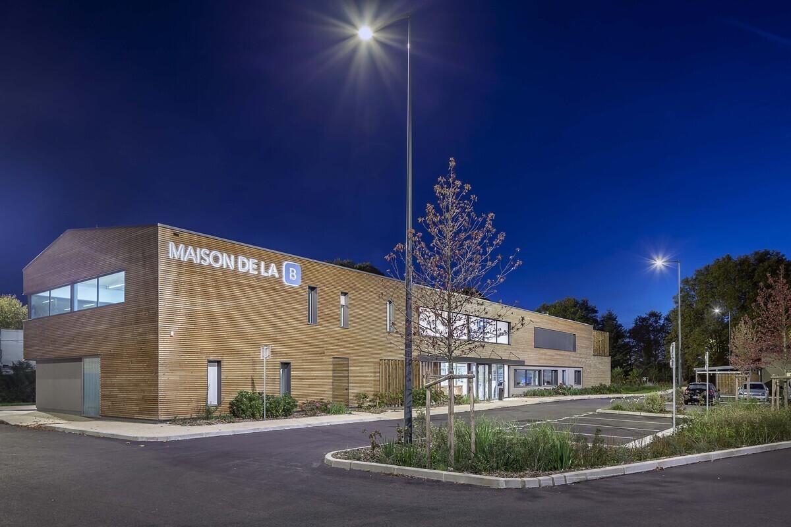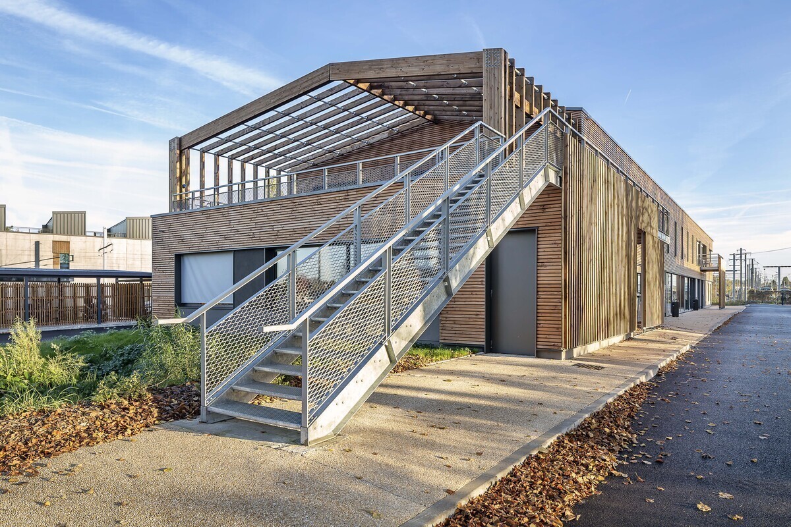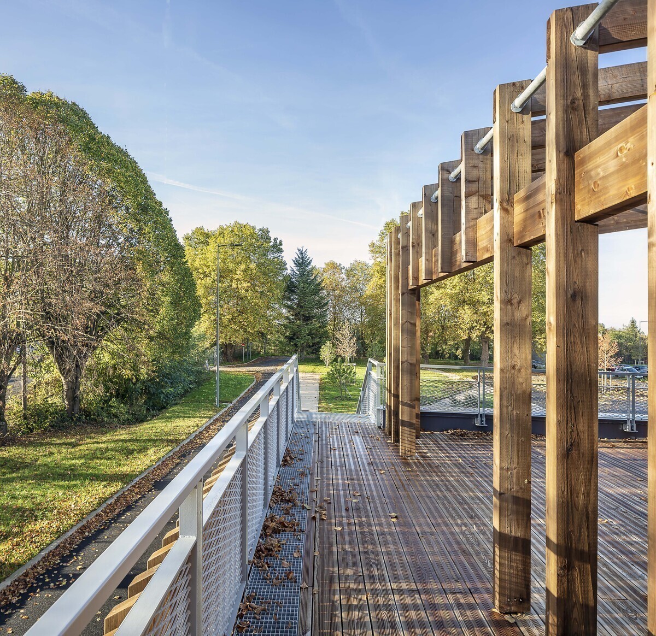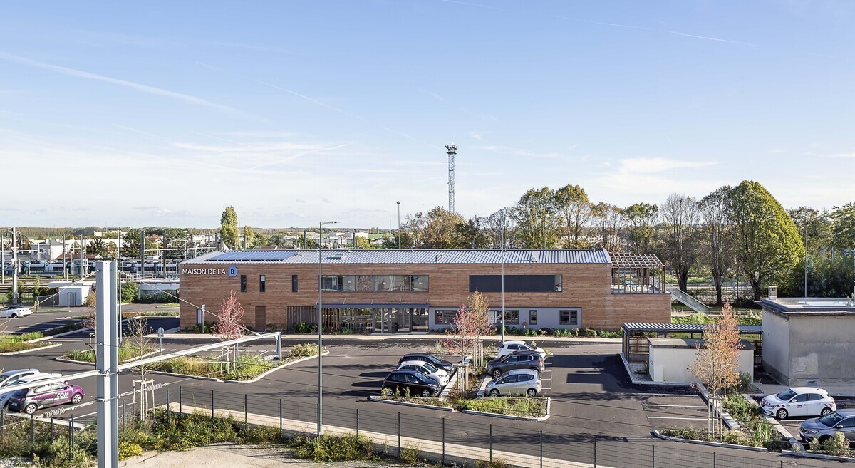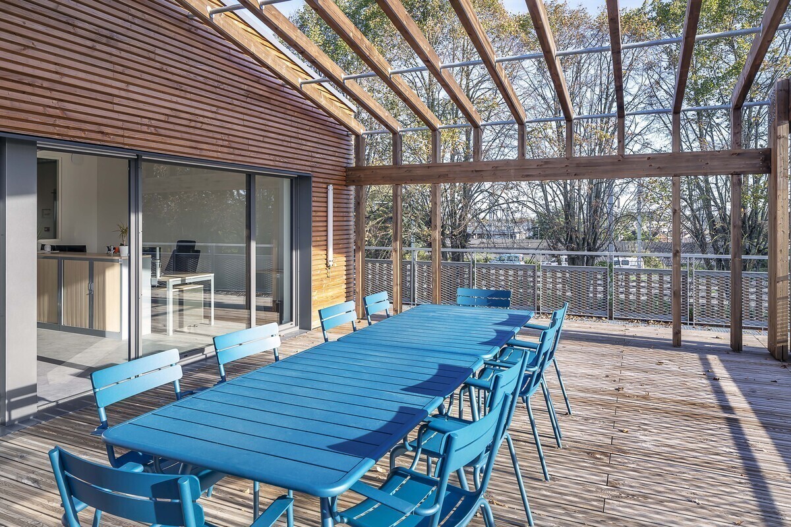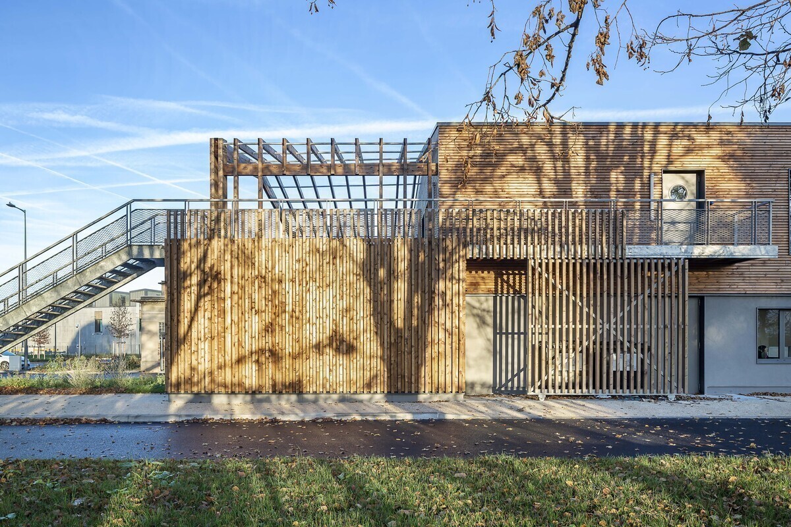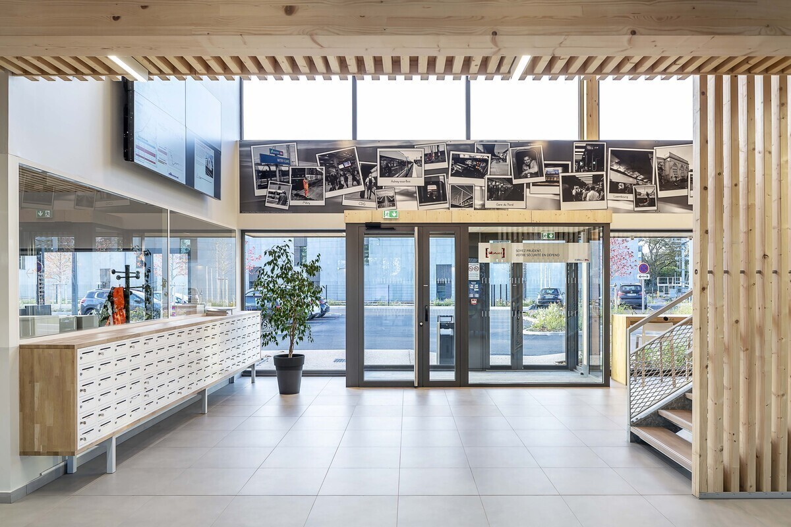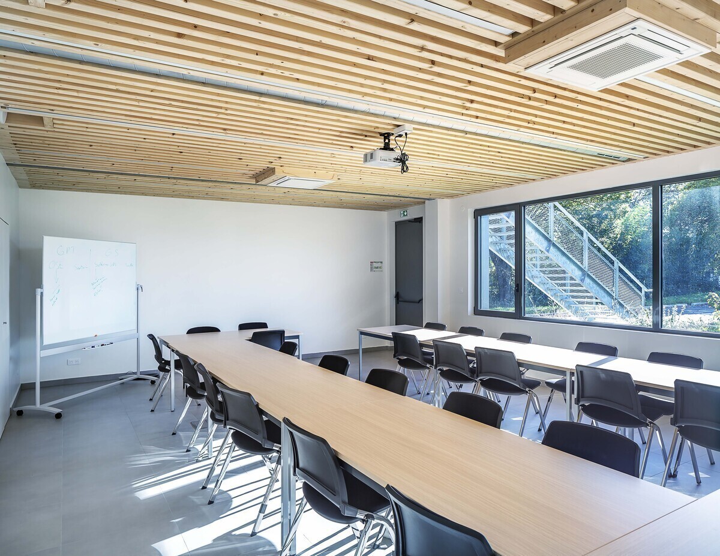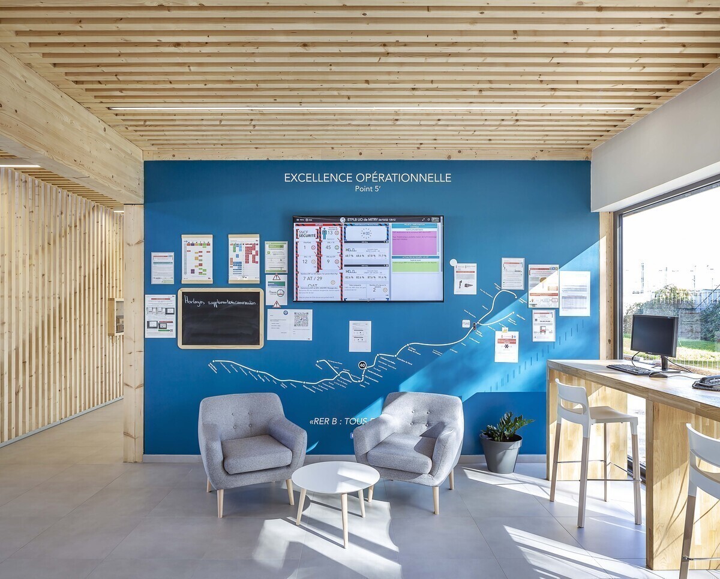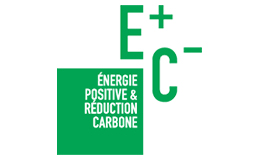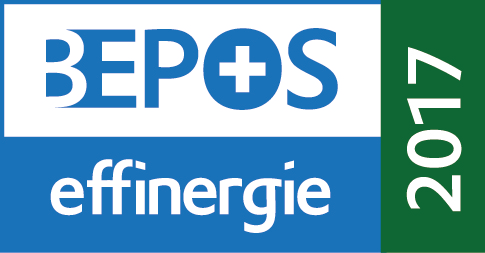Maison de la B (UO of the Traction Establishment - Production of RER B)
Last modified by the author on 26/01/2023 - 18:52
New Construction
- Building Type : Other building
- Construction Year : 2021
- Delivery year : 2022
- Address 1 - street : Parc SNCF 77290 MITRY-MORY , France
- Climate zone : [Cfb] Marine Mild Winter, warm summer, no dry season.
- Net Floor Area : 1 059 m2
- Construction/refurbishment cost : 3 100 000 €
- Number of none : 24 none
- Cost/m2 : 2927.29 €/m2
-
Primary energy need
81.5 kWhep/m2.an
(Calculation method : RT 2012 )
The French energy transition law imposes energy and environmental exemplarity for new constructions under state contracting authority. Example at the end of line B of the Ile-de-France RER.
An exemplary public building in Mitry-Mory (77)
"All new constructions under the supervision of the State, its public establishments or local authorities demonstrate energy and environmental exemplarity and, whenever possible, positive energy and high environmental performance", indicates the decree of April 10, 2017, which specifies the decree of December 21, 2016 which itself defines the provisions of article 8 of the French Energy Transition for Green Growth law.
These provisions, applicable to new buildings, concern projects for which the building permit was filed after September 1, 2017. Clearly, despite the entry into force of the new environmental regulation RE2020 at the start of the year, 2022 will be marked by the delivery of such exemplary projects.
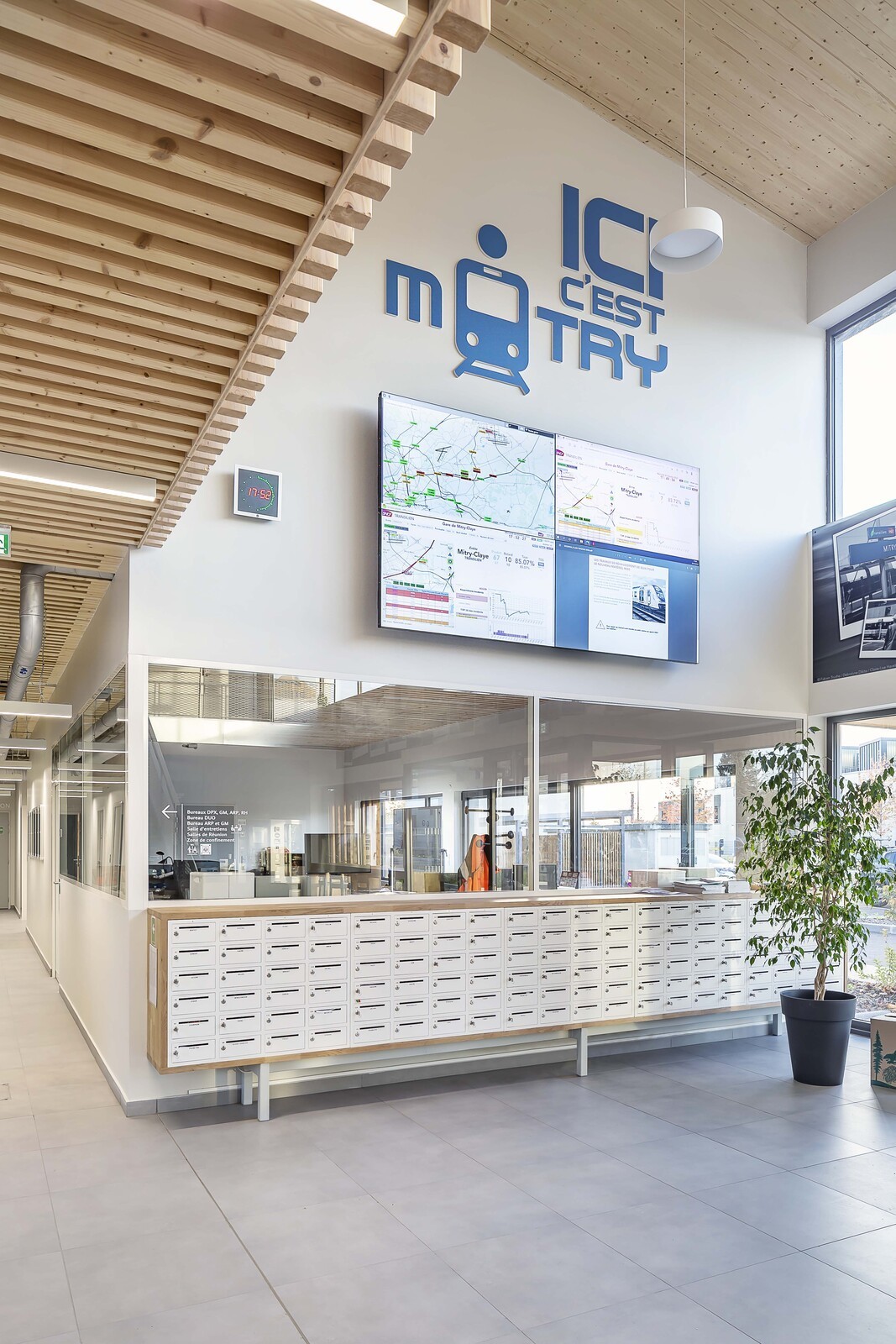
A new Operational Unit for RER B
This is the case of the Maison de la B in Mitry-Mory (77) that has been delivered in September 2023. Alongside the new RATP maintenance workshop for rolling stock, at the terminus of line B of the RER, the new Unit Mitry Operational is an R+1 building comprising the living quarters and offices of the teams of RER drivers and SNCF shunting agents from the Traction Production Establishment on line B, and a landscaped car park with 125 spaces.
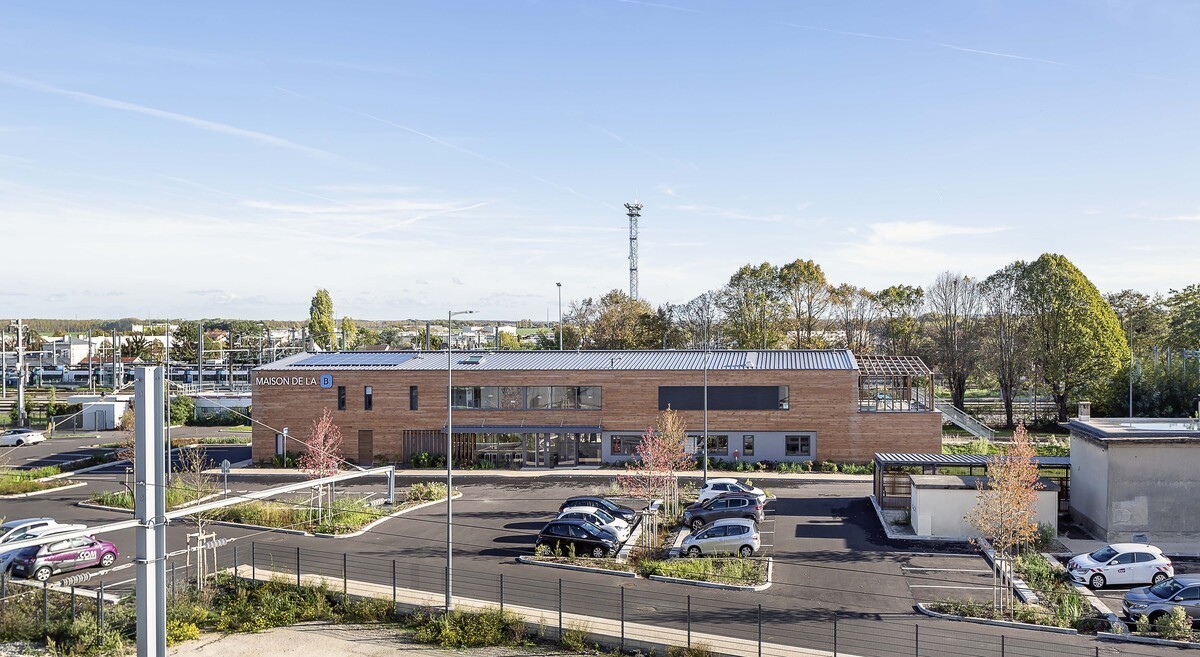
Dominique Dosne, SNCF Gares & Connections architect, specifies that in this context, there are two approaches to communicating about the environmental performance of construction. On the one hand, the energy-carbon benchmark (E+C-), on the other, the EMC2B approach, specific to Gares & Connexion and Arep, which analyzes projects in relation to the environmental issues of energy, materials, carbon, climate and biodiversity.
E2C1 level
According to the energy-carbon benchmark, the project involves the production of renewable energies (solar energy, geothermal energy, heat pump, etc.), the carrying out of a Bepos study (which completes RT2012) and compliance with the regulatory threshold E3 .
Dominique Dosne indicates: "In the case of the Maison de la B, we reach the E2 requirement level thanks to reinforced thermal insulation and the production of solar energy on the roof with photovoltaic panels."
As far as carbon is concerned, it involves carrying out a Life Cycle Assessment and respecting the maximum threshold C1, which is not very demanding. Dominique Dosne specifies: "Although the building is designed in wood (wooden frame walls, solid wood slab, wood frame and wood and biosourced insulation), having the ground floor slab and the concrete foundations does not allow reach the C2 level, more efficient."
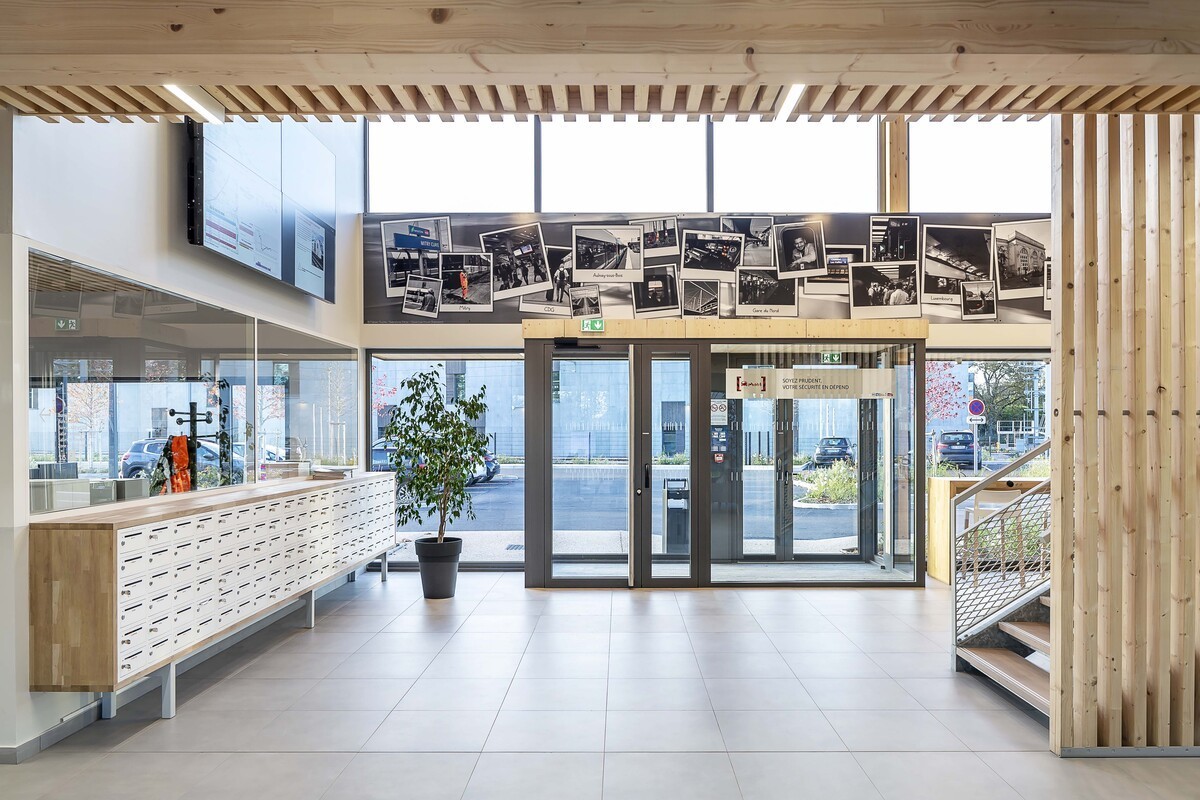
EMC2B approach
If we take into account the EMC2B approach (energy, matter, carbon, climate and biodiversity), the criteria are more diversified. As far as energy is concerned, in order to reach the E3 level (demanding), photovoltaic panels have been integrated into the project from the design phase. The material box is ticked by the extensive use of wood and biosourced insulation. The challenge was to change the construction habits of the SNCF, but also to create a warm atmosphere in the interior spaces of the Maison de la B.
As for the carbon box, the architect points out that the building stores carbon thanks to its wooden structure; this constructive choice limits the building's greenhouse gas emissions over its entire life cycle. In addition, the landscaping of the car park includes 40 trees and plants that will absorb carbon throughout their life and help improve the project's carbon footprint.
As far as the climate is concerned, a bioclimatic study has concluded that it is necessary to maintain auxiliary air conditioning in summer, during heat peaks, in the offices and meeting rooms on the South-West facade.
As for biodiversity, the challenge was to limit the impact of the overall operation on the site with the construction of a 5700m2 RATP maintenance workshop. The biodiversity present on the site is reinforced through the planned developments, the rest areas under the large existing trees, the retention basin with wet plants in the extension of the building, the alignments of American sweetgum in the valleys planted with depolluting plants in the car park, perennial lines and grasses. The building itself can promote biodiversity with a wooden claustra on the facade on which vegetation can grow vertically.
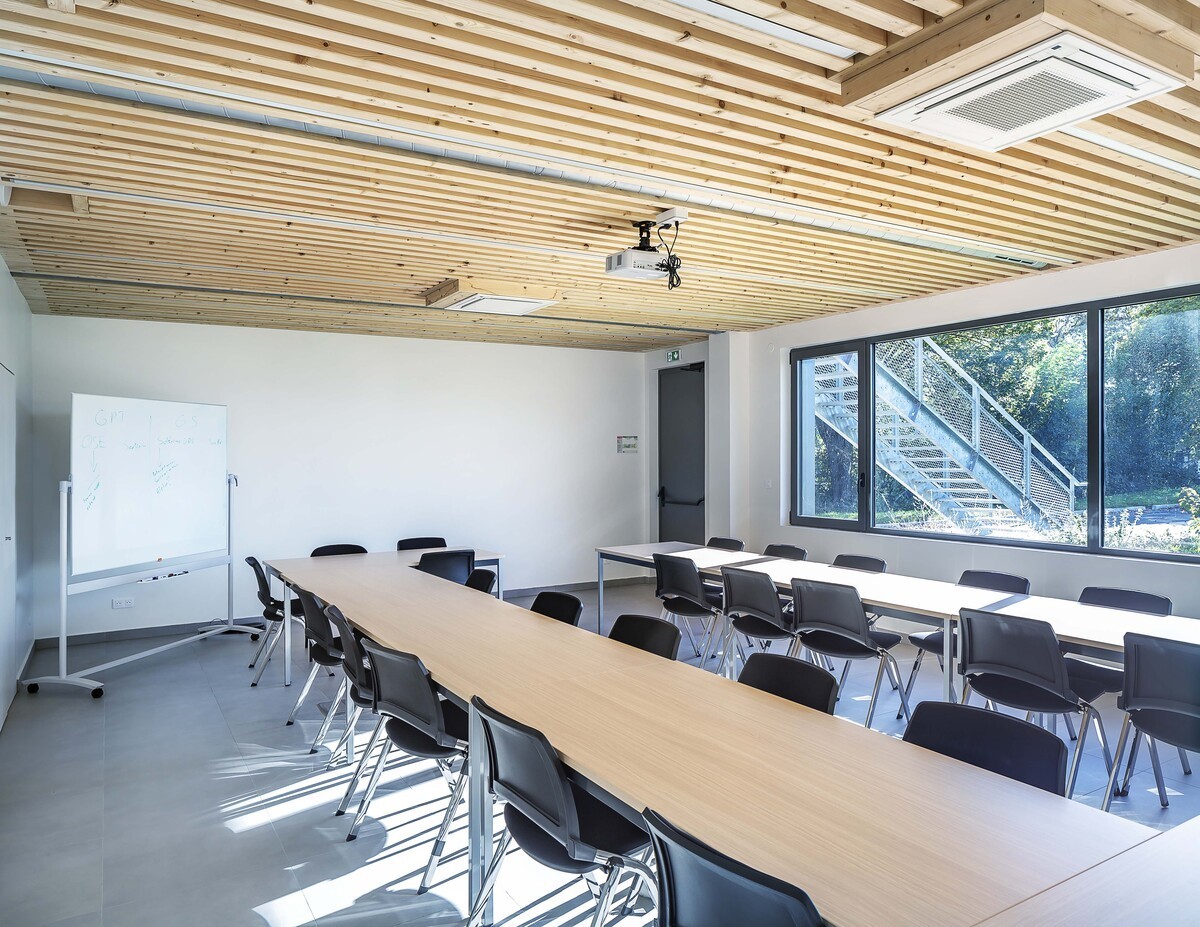
BBCA label in sight!
A Life Cycle Analysis on construction products and equipment was carried out in the "studies" phase, followed by a new LCA carried out at the end of the project with a view to obtaining the BBCA label.
Balance sheet
The energy and environmental exemplary nature of a new construction under State contracting authority resulted in a building whose performance cannot be linked to RE2020, insofar as the E+C- approach is not ultimately not correlated anymore. If we refer to the E+C- calculation, we obtain an E2C1 level, the exemplary nature of which remains relatively common.
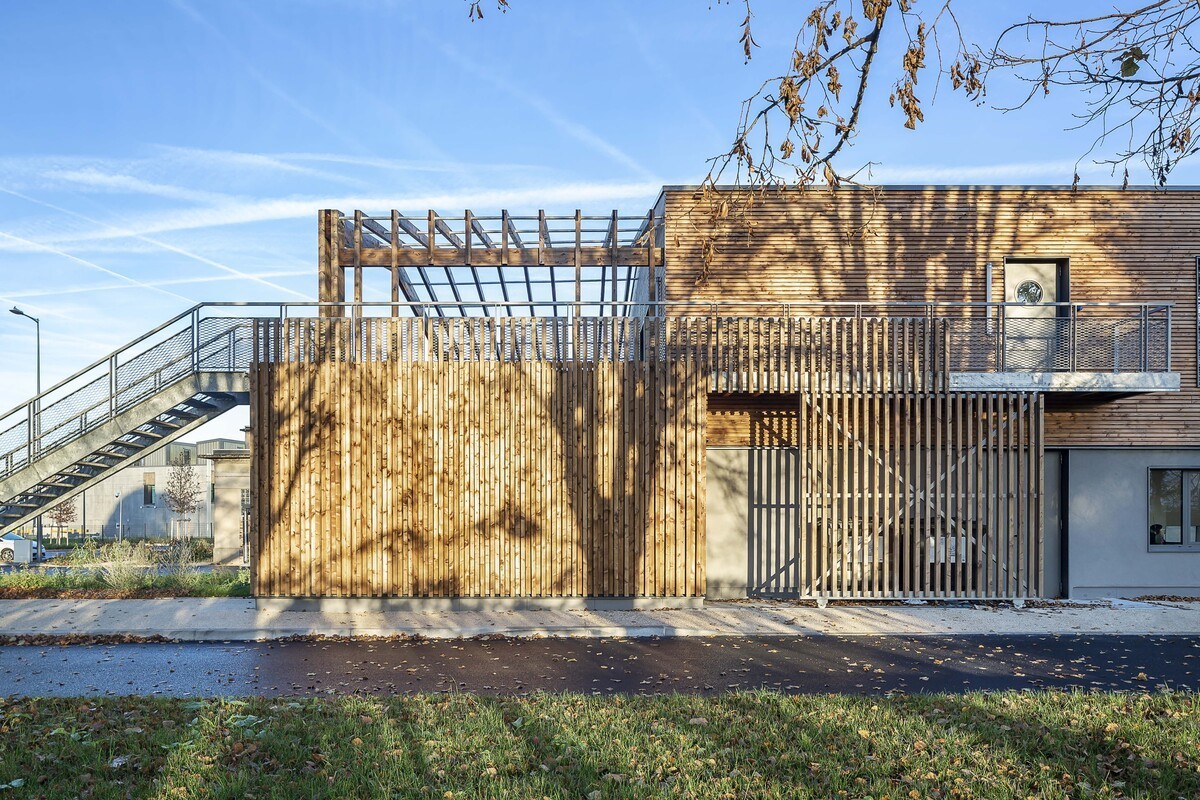
-------------------------------------------------- ----------------------------------------
- Funders: IDF Region / SCNF MOBILITES Transilien
- Client : SNCF Réseau (Saint-Denis, 93)
- Architect : SNCF Gares & Connexions - DGIF - Design & Construction Department (Paris)
- General project management (EXE) : AREP, DA-PBI
- BET wood structure (studies): Tradicad (Paris)
- BET wood structure (EXE) : CBS (Choisy-le-Roi, 94)
- EG/Carpenter : Lifteam (IDF subsidiary, 94)
- Supply : Ecotim (La Rochette, 73)
- Landscaper, VRD: Atelier Tournesol
- SP / SU : 984 / 938 m²
- Total amount of wood work : €590,000 excluding tax
- Amount of the contract: €3,100,000 excluding VAT
Realization TCE: CBS-Lifteam, Aricson Pires Rocha, Works supervisor TCE Lifteam, Jean-Luc Lemoine, Director of Wood Works at Lifteam for all transverse construction sites, on the wood part, safety and training.
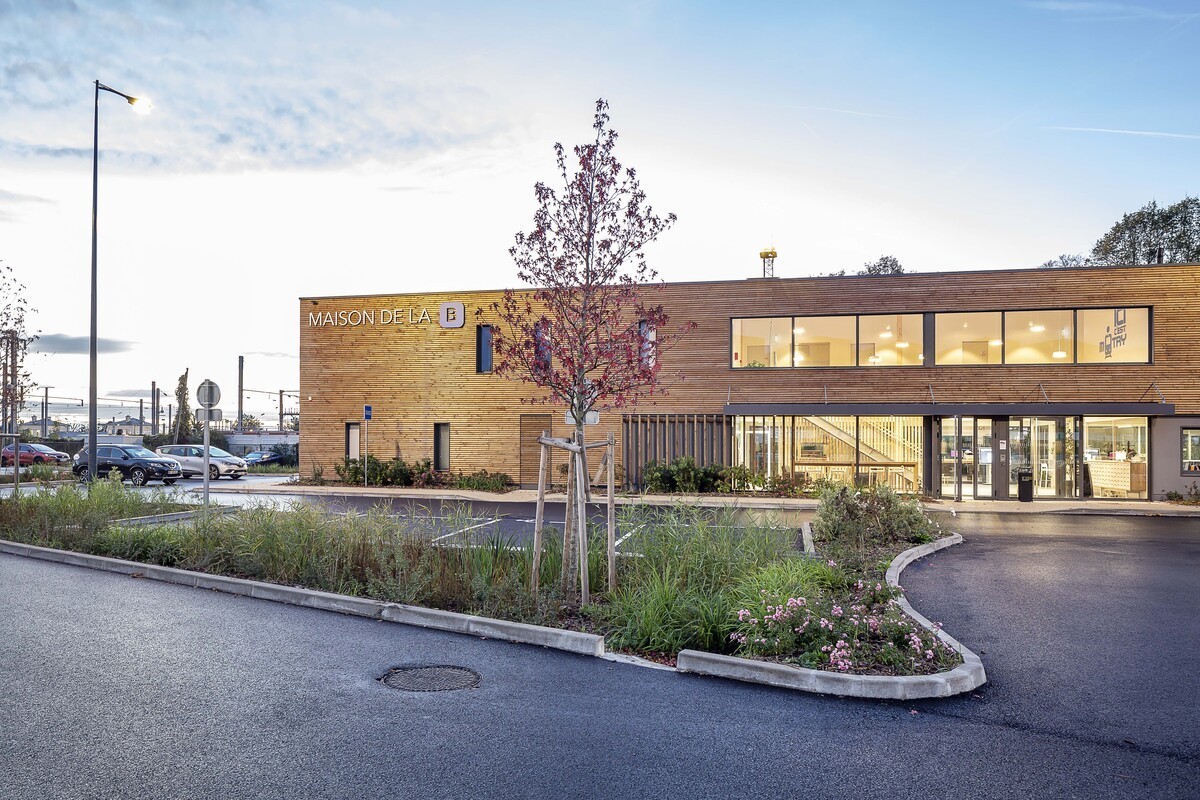
-------------------------------------------------- ------------------------------------------
Author of the article: Jonas Tophoven
Jonas Tophoven has been a journalist for the professional construction and wood press in France and Germany for 30 years. The themewhich is particularly close to his heart is the drastic reduction of GHG emissions in construction, the world's largest human emitter ahead of agriculture, with a greater impact in France. He first worked for 12 years on dry construction, then for 15 years on prefabricated wood construction and he has been collaborating for 10 years in the programming of some 150 annual conferences of the Forum Bois Construction, congress of actors in biosourced construction.
See more details about this project
https://cbs-cbt.com/fr/realisations/Maison-de-la-B,-Mitry-Mory-(77)-6-0-142https://www.batirama.com/article/52501-un-batiment-public-exemplaire-a-mitry-mory-77.html
https://www.construction21.org/france/articles/h/green-solutions-la-maison-de-la-b-batiment-public-exemplaire-sur-le-rer.html?n=20230510084312
Photo credit
Jad Sylla
Contractor
Construction Manager
Stakeholders
Maître d'œuvre général:
SNCF Réseau (phase études) & Aurélie Poix – AREP - DA - PBI (phase EXE)
Maître d'œuvre Travaux
Lionel Duboisse, SNCF GARES & Connexions - EMT IDF- ABE PN/GAT
Construction company
CBS-Lifteam
Jean-Luc Sandoz (PDG), Guillaume Lavorel (BE), Jean-Luc Lemoine (Bois), Aricson Pires (TCE),
https://cbs-cbt.com/fr/BE, manufacturing, wood construction and TCE
Manufacturer
ECOTIM
Benoît Demolis
http://www.ecotim.comManufacture of wooden structural elements
Tracicad en phase amont (MOE Etudes)
Guillaume Fossati
Others
Atelier Tournesol - Paysagiste, VRD
Energy consumption
- 81,50 kWhep/m2.an
Real final energy consumption
94,40 kWhef/m2.an
Envelope performance
Systems
- Condensing gas boiler
- Water radiator
- Low temperature floor heating
- Condensing gas boiler
- Tape
- compensated Air Handling Unit
- Solar photovoltaic
- 37,00 %
Biodiversity approach
Product
Cellulose wadding insulation
This insulation makes it possible to achieve good thermal inertia, while ensuring good summer comfort. It is particularly suitable for wooden constructions.
Construction and exploitation costs
- 3 100 000 €
Carbon sink
Wood and biobased construction
The wood construction of this project includes 211.9 tons of Biogenic Carbon.
Initiatives promoting low-carbon mobility
- 2 wheel shelter
- Pre-cabled car park for 25 spaces for electric vehicles (out of 130)
GHG emissions
- 3,90 KgCO2/m2/an
- 989,90 KgCO2 /m2
- 50,00 année(s)
Life Cycle Analysis
Reasons for participating in the competition(s)
- Important recours au bois et à l'isolation biosourcée ;
- Obtention de 3 labels (dont un en cours), gage de l'exemplarité de la construction ;
- Production d'énergie renouvelable en toiture ;
- Un projet qui montre l'exemple aux futurs bâtiments publics encadrés par la loi de Transition Energétique pour la Croissance Verte ;
- Avant tout un enjeu interne à la SNCF !
Building candidate in the category





