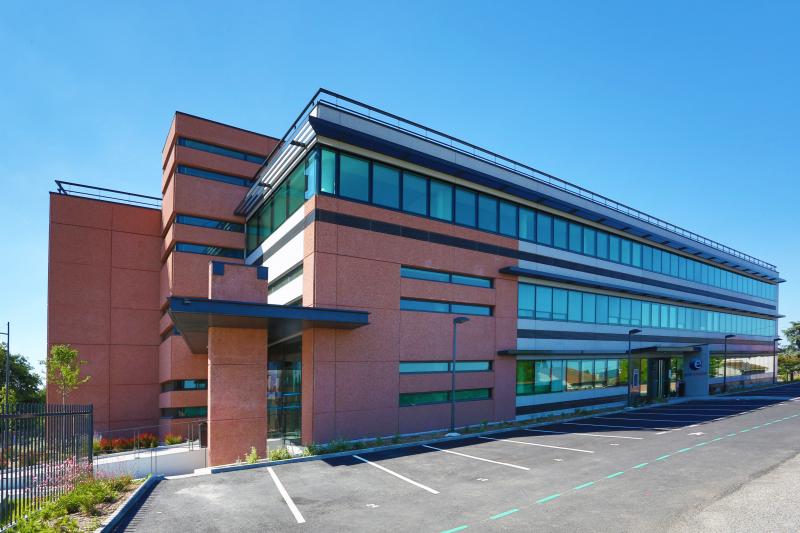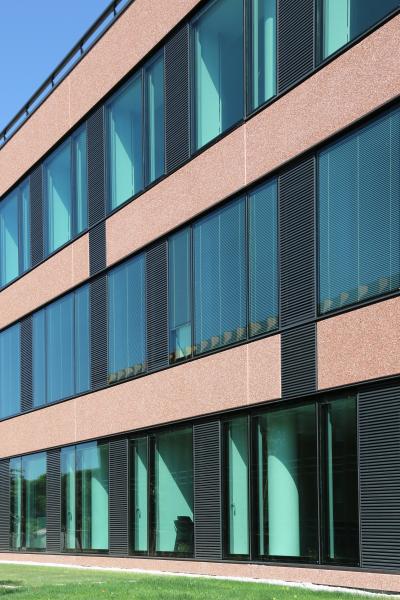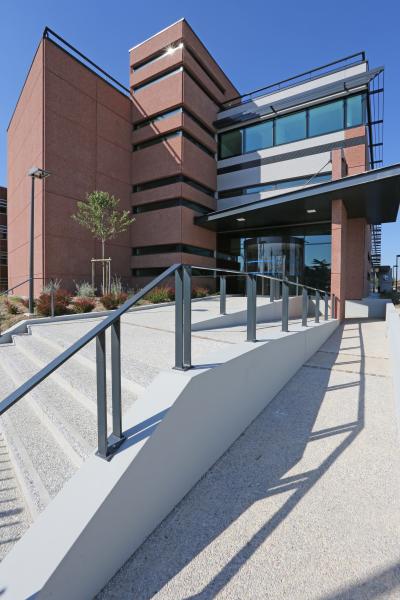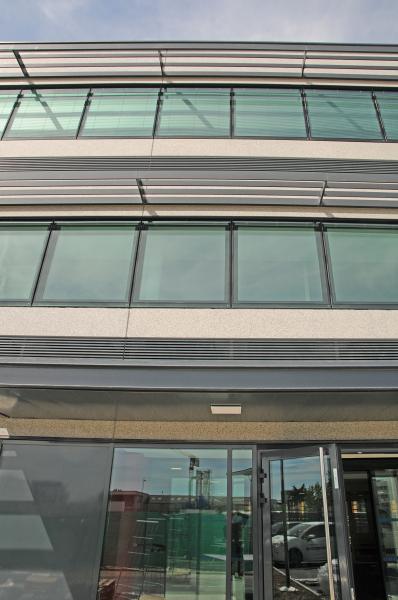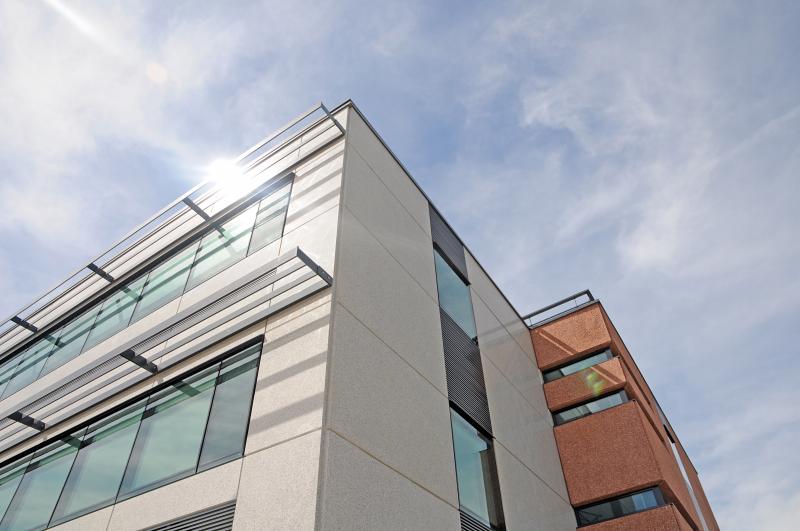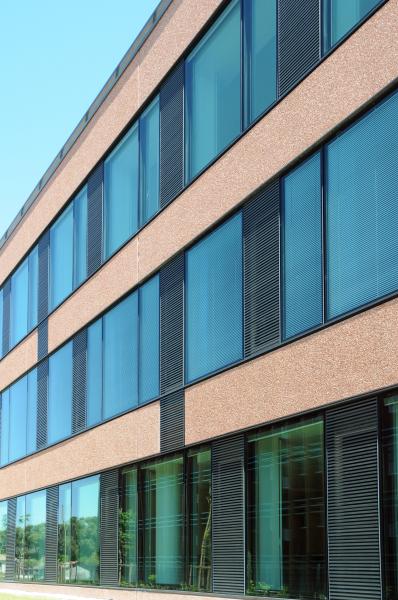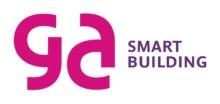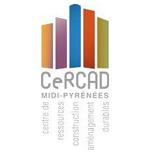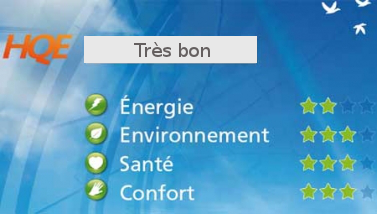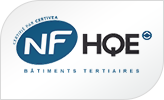Les Amarantes
Last modified by the author on 17/10/2014 - 17:23
New Construction
- Building Type : Office building < 28m
- Construction Year : 2014
- Delivery year : 2014
- Address 1 - street : Rue Françoise d'Eaubonne 31000 TOULOUSE, France
- Climate zone : [Csa] Interior Mediterranean - Mild with dry, hot summer.
- Net Floor Area : 3 116 m2
- Construction/refurbishment cost : 6 000 000 €
- Number of Work station : 223 Work station
- Cost/m2 : 1925.55 €/m2
-
Primary energy need
97.2 kWhep/m2.an
(Calculation method : RT 2012 )
IN the center of the Borderouge neigborhood, located in the north of Toulouse, Les amarantes offer 9.200m² of offices in three buildings: the Carmin, the Vermeil and the Sienne. These three entirely modular and partitionable buildings leave all latitude when it comes to setting up work spaces. They feature high quality prestations for an optimal comfort of usage.
Sustainable development approach of the project owner
The operation Les Amarantes aims for the NF-Tertiary Building certification-HQE approach. The first delivered building is certified and obtained the Sustainable Building Passport "Very Good".Performances are based on the Gapéo® technology, an intelligent energy management system developed by the GA group. This ensures a global solution to energy management while allowing individualized control of each office equipment. The building has a contractual commitment on energy consumption under 35 kWh/m²/ year for heating, cooling and ventilation.
Architectural description
Fully adjustable and partitionable, the three buildings leave discretion in setting of workspaces. They feature high-end services for maximum user comfort.See more details about this project
http://www.ga-sa.fr/adminga/assets/docs/Les_Amarantes.pdfStakeholders
Contractor
GA Promotion
8, chemin de la Terrasse BP 95809 31505 TOULOUSE Cedex 5
http://www.ga-sa.fr/Construction company
GA Entreprise
8, chemin de la Terrasse BP 95809 31505 TOULOUSE Cedex 5
http://www.ga-sa.fr/Designer
Gabriel et Michèle DE HOYM DE MARIEN SARL et CDA Architectes
Certification company
CERTIVEA
[email protected] - 01 40 50 29 09
http://www.certivea.fr/Contracting method
General Contractor
Type of market
Realization
Energy consumption
- 97,20 kWhep/m2.an
- 140,00 kWhep/m2.an
Envelope performance
- 0,64 W.m-2.K-1
Systems
- Heat pump
- Fan coil
- Other hot water system
- Reversible heat pump
- Fan coil
- Double flow heat exchanger
- No renewable energy systems
Smart Building
Urban environment
- 9 888,00 m2
- 4 035,00
Product
LEIGA STRUCTURE
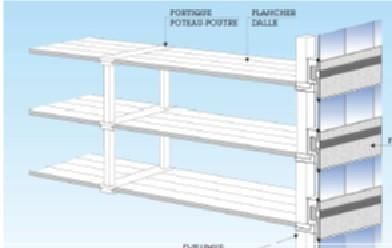
GA
8 chemin de la Terrasse BP 95809 - 31505 Toulouse Cedex 5
http://www.ga-sa.fr/Structural work / Structure - Masonry - Facade
Patented system poles / beams: Slabs prestressed beams + + Posts
The concrete structure of the building is prefabricated in the factory.Construction advantages: - respect for delays and mastery of quality, - reduction of nuisance and pollution (few buckets of wash water has concrete, inert waste reduction ...) ...Strengths for offices layouts: the framework allows for very large litters, giving vast plateaus and can be freely feeders and change function cheaply throughout the service life of the building.
Technical Facilities embedded in walls
GA
GA
http://www.ga-sa.fr/Structural work / Structure - Masonry - Facade
Monobloc air treatment devices are integrated into the facade offering optimal modularity premises. The concrete facade is prefabricated in the factory and presents the specific reservations for the integration of devices.
The units provide heating, cooling and hygienic ventilation functions via technical solutions assembled in the factory in one and the same container. In addition to the native performance of the equipment, such a system is effective particularly in terms of reduction of distribution losses, since it requires no hydraulic or aeraulic network.
The devices are managed by a centralized technical management system developed by the GA group: Gapéo®. GTC makes it possible to harmonize the management and to the monitor energy consumption.
Furthermore, the individuality of the devices guarantees a high level of customer comfort for users, who can control their local thermal environment in space.
Construction and exploitation costs
- 6 000 000 €
Water management
- 622,00 m3
Indoor Air quality
GHG emissions
- 3,09 KgCO2/m2/an
- 50,00 année(s)




