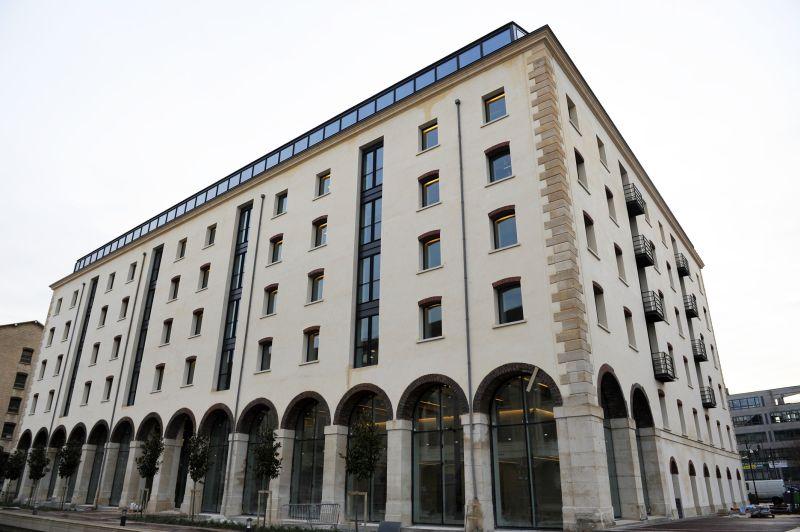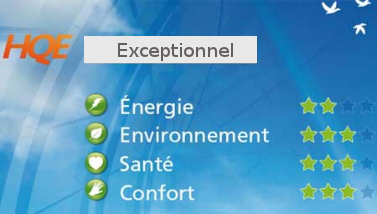Beauvaisis (Paris, France)
Last modified by the author on 26/03/2012 - 14:15
Renovation
- Building Type : Office building < 28m
- Construction Year : 1830
- Delivery year : 2012
- Address 1 - street : 11, rue de Cambrai 75019 PARIS, France
- Climate zone : [Cfb] Marine Mild Winter, warm summer, no dry season.
- Net Floor Area : 13 200 m2
- Construction/refurbishment cost : 30 360 000 €
- Number of Work station : 950 Work station
- Cost/m2 : 2300 €/m2
-
Primary energy need
72 kWhep/m2.an
(Calculation method : RT 2005 )
Rehabilitation of an office building
Sustainable development approach of the project owner
This building has been classified as "Demo" by Icade in July 2009, which involves the following approach: - Enhanced support missions to the owner, with the active support of the Directorate DD, in two complementary areas: one human character and teaching to facilitate the necessary "change management" and another character technique to investigate all possible avenues for improvement to the delivery of the work, - Animation seminars to ensure seamless communication between all stakeholders in the success of the operation, from designers, BET and businesses to future operators and representatives of users, - Animation of a cell "Commissioning" to monitor the performance from the design phase till one year after delivery, including training for maintainers and awareness sessions to users. - To study and implement a platform counting all energy and fluids with the ability to fully control term consumption of very detailed by types of consumption and spatially until half-plate offices (the smaller leasable area). Installation of dynamic screens in 2 halls with access to consumption data user awareness. Substantial change in several technical aspects at the end of phase "studies" -Reinforced insulation between the walls of origin and the new building (see below) -Connection to heating mode in substitution for electric heating -Establishment of a cold production with high efficiency air conditioners recovery by diffusion (CAP). -Replacement of fan coil with chilled beams. This dynamic has changed the building to a level of consumption forecast RT 110-72 kWh/m2/year, which ultimately did HQE level be "Excellent" and labeled "BBC Effinergie Renovation" with management tools dramatically improved.Architectural description
The original building dates back to 1860! The decision was taken to make a major renovation in 2008 and at the request of the association of old Paris, it was jointly decided to keep the facades of time. In order to provide the highest standards of time (ceiling height of 2.70 m over subfloor and ceiling), the solution was to demolish all the interior volume and rebuild a body building inside the walls, which can be likened to a "box in box" with a good seal between the two works. A building with 6 trays current 1600 m2, with a ceiling height of 2.70 m, divisible into two equal parts (14 lots in total). Two separate reception areas on the ground floor can separate the building into two identical sets. Buildings organized around a large central atrium, all the remaining offices with natural light most of the time. 7 Meeting rooms pooled at R-1. Bicycle parking for 240 M2 of about 100 bikes.Building users opinion
This building being recently delivered, it is not yet occupied.
If you had to do it again?
The choices are very close: Constructive technique would most likely have been the same: a demolition reconstruction would have a very negative impact in terms of area lost to comply with the rules in force today prospect. We would however probably started the commissioning process at an earlier stage to involve more management teams and operations. The power system of chilled beams in change-over would be replaced by a dual system of regulations to provide for finer areas.
Stakeholders
Contractor
Nicolas Nectoux
http://www.icade.fr/Contractor
Alain Guisnel
http://www.icade.fr/Certification company
CERTIVEA
01 40 50 29 09
http://www.certivea.frContracting method
General Contractor
Type of market
Realization
Energy consumption
- 72,00 kWhep/m2.an
- 120,00 kWhep/m2.an
- 450,00 kWhep/m2.an
Real final energy consumption
80,00 kWhef/m2.an
Envelope performance
Systems
- Urban network
- Individual electric boiler
- Water chiller
- Double flow heat exchanger
- Other, specify
Smart Building
GHG emissions
- 99 700,00 KgCO2/m2/an
- 50,00 année(s)














