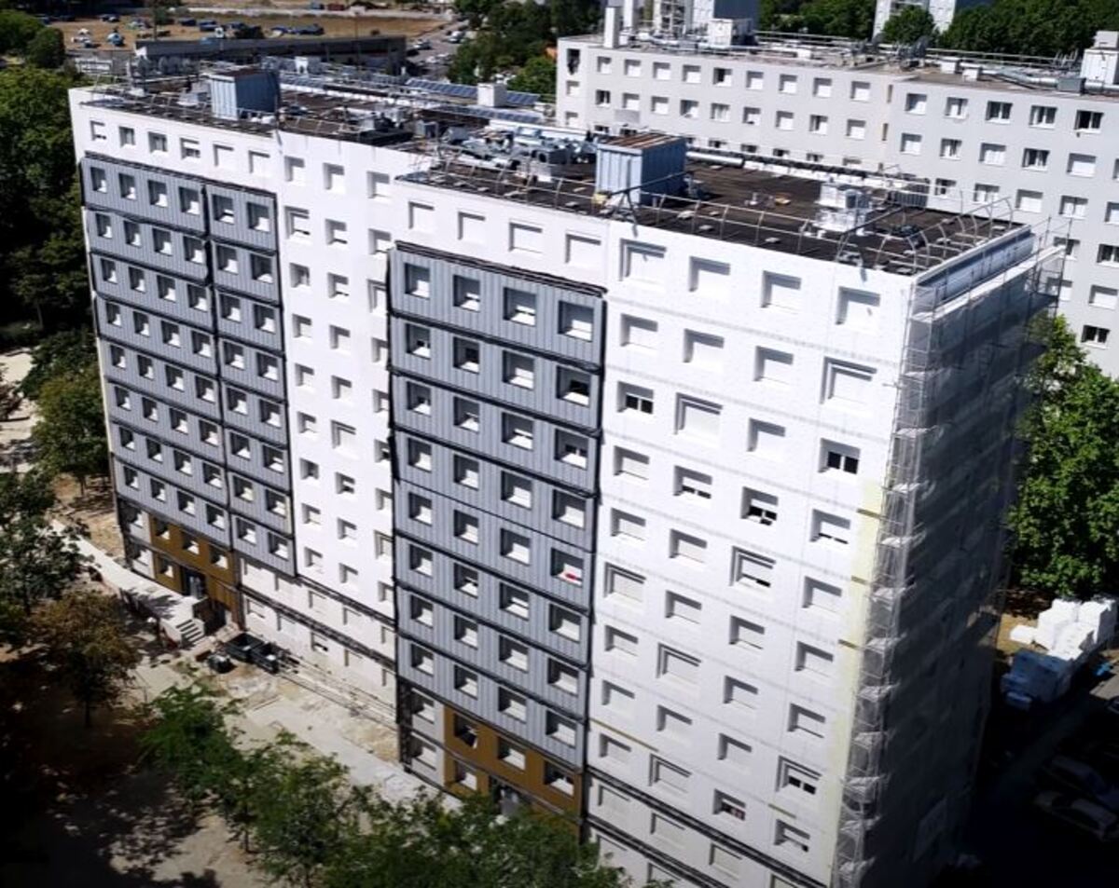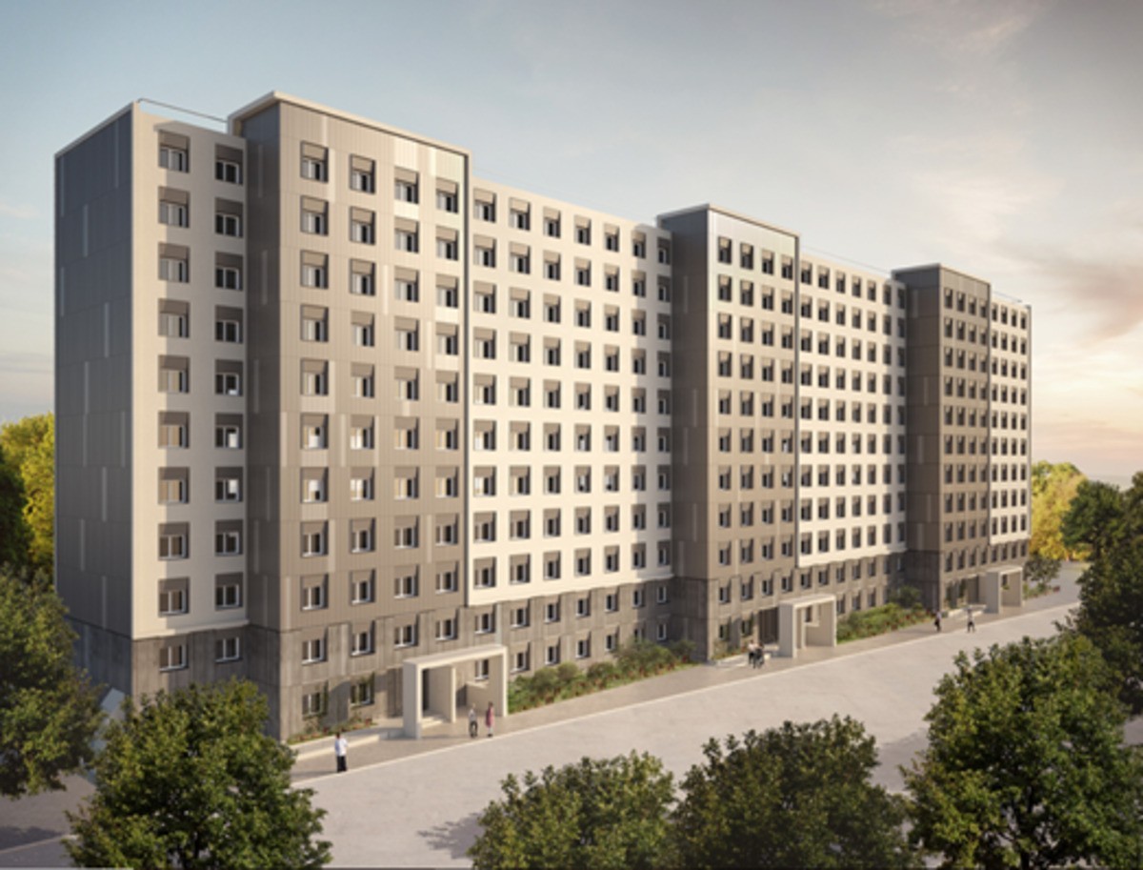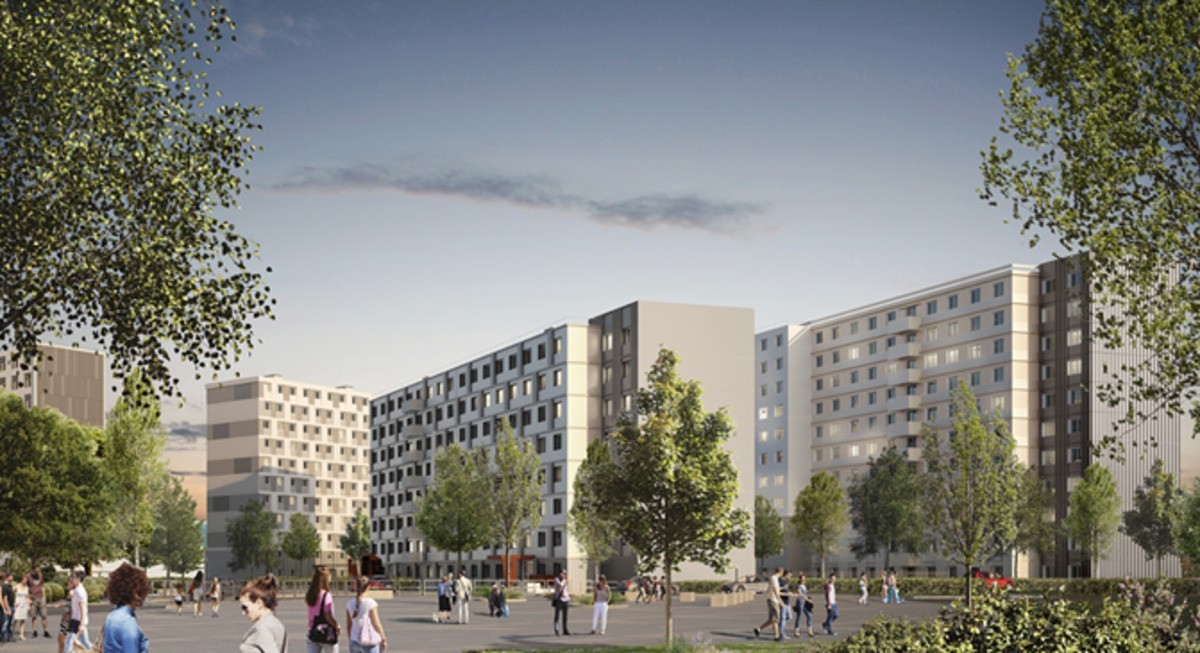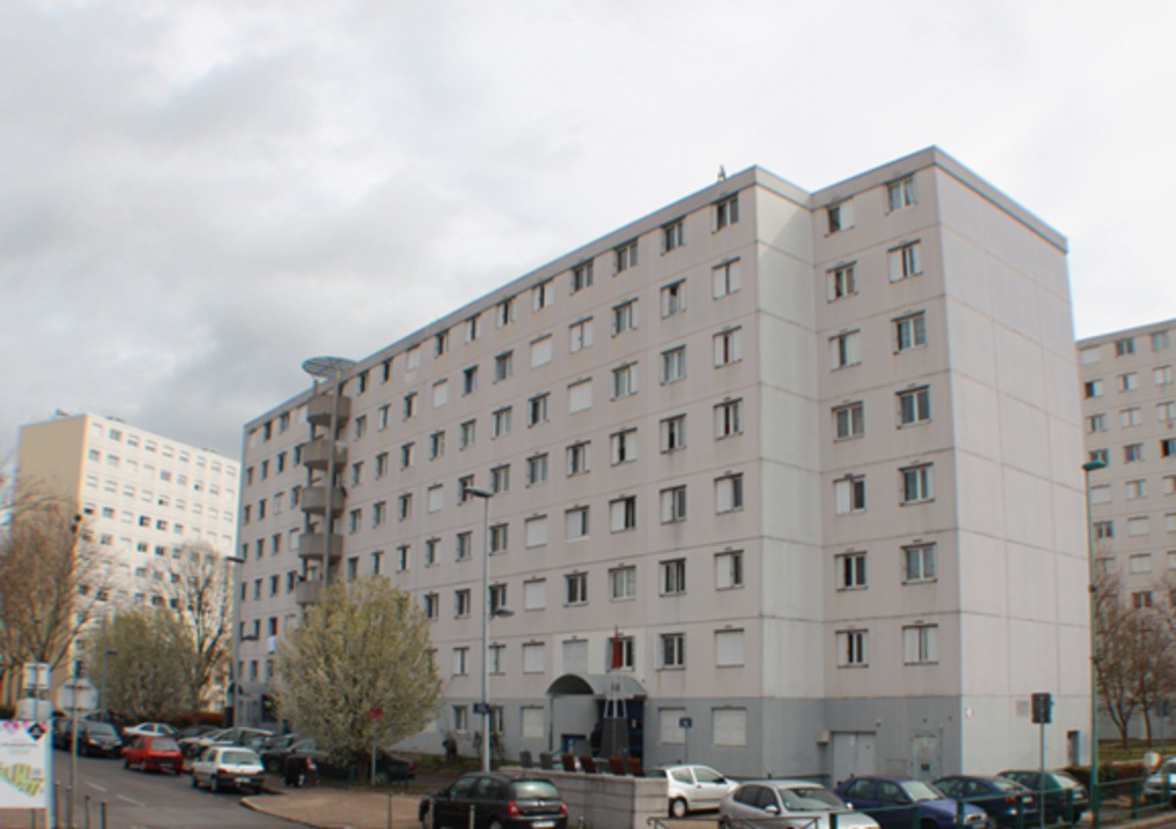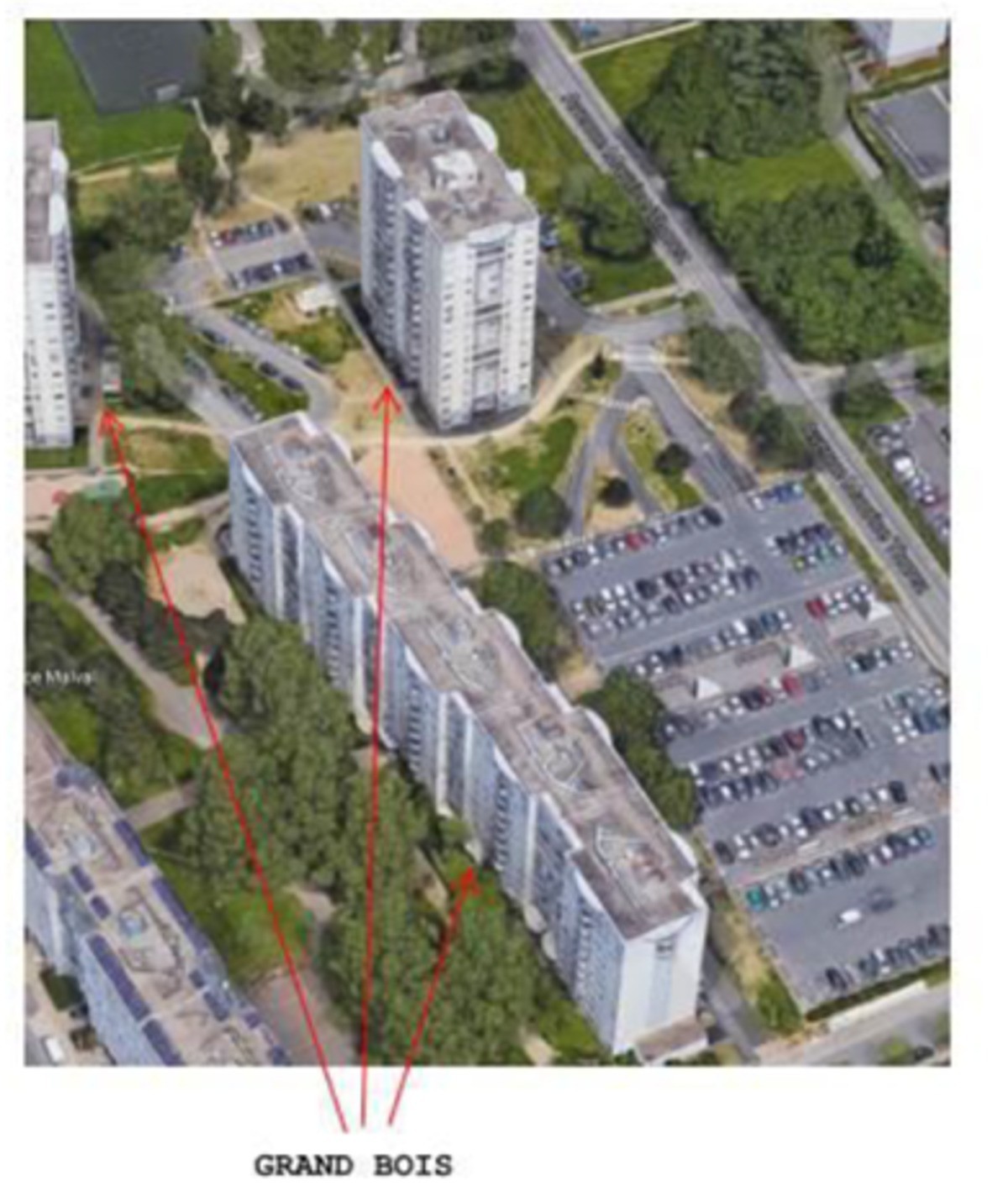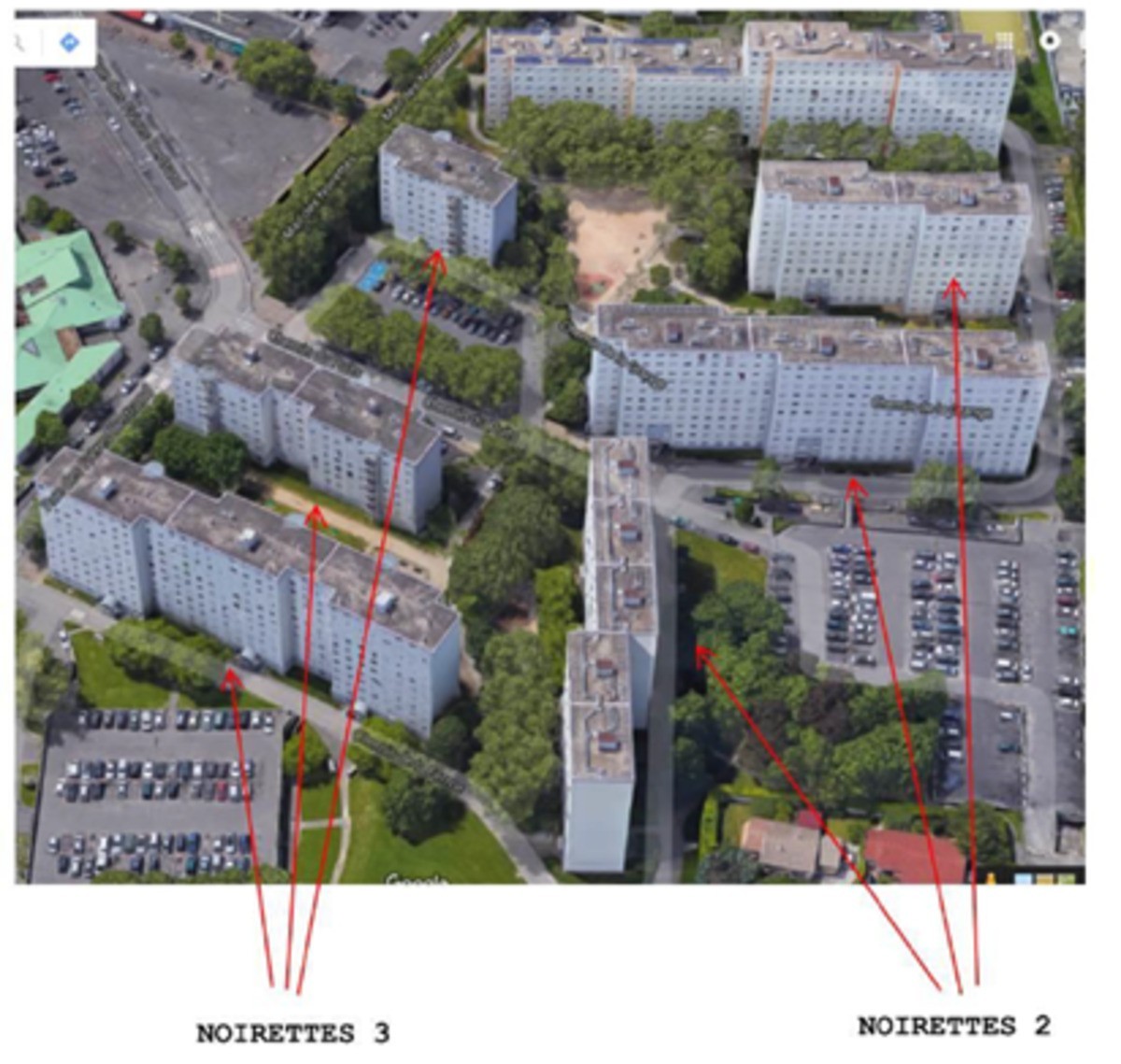Large-scale rehabilitation of 988 social housing units
Last modified by the author on 15/04/2021 - 16:35
Renovation
- Building Type : Collective housing > 50m
- Construction Year : 2019
- Delivery year : 2021
- Address 1 - street : 10-19 Chemin de la Ferme, 1 Chemin de la Grange, 1-2 Chemin du Puits, 20 à 22 Chemin de la Ferme, 1-7 Chemin du grand bois 69256 VAULX-EN-VELIN, France
- Climate zone : [Csa] Interior Mediterranean - Mild with dry, hot summer.
- Net Floor Area : 65 587 m2
- Construction/refurbishment cost : 25 288 000 €
- Number of Dwelling : 988 Dwelling
- Cost/m2 : 385.56 €/m2
Certifications :
-
Primary energy need
90 kWhep/m2.an
(Calculation method : RT 2005 )
This project used a process to rehabilitate large-scale, short-term housing in order to meet the city's objectives. This process makes it possible to industrialize the tailor-made thanks to BIM and therefore to massify and increase the number of rehabilitation.
EST METROPOLE HABITAT acquired in 2015 the following residences located in Vaulx-en-Velin in the Mas du Taureau district:
- Noirettes 2 (from LYON METROPOLE HABITAT),
- Noirettes 3 and Grand Bois (from GRAND LYON HABITAT).
EST METROPOLE HABITAT is undertaking within the framework of this program, and following this acquisition, an ambitious and innovative operation to rehabilitate buildings totaling 980 housing units.
Sustainable development approach of the project owner
The objective is to reduce energy consumption and greenhouse gas emissions from the building. It is therefore necessary to carry out a rehabilitation to achieve this objective. But the gains obtained by the renovation must not be canceled out by the installation of materials whose production is greedy in energy and emitting greenhouse gases.
Architectural description
The objective is to break down the volumes and give a specific identity to the buildings by distinctly identifying each stairwell in order to give tenants the pride of living in their accommodation. This will make it possible to raise the image of social housing that large complexes of this type can carry, by choosing materials with a level of finish equivalent to what can be done in new construction and in private condominiums.
Photo credit
Atelier 127
Contractor
Construction Manager
Stakeholders
Environmental consultancy
CITINEA
https://www.citinea.fr/
Other consultancy agency
MATTE
http://www.matte.fr/index.htmlStructure, Fluids, Thermal
Other consultancy agency
MILIEU STUDIO
http://milieu.fr/Environment
Contracting method
General Contractor
Type of market
Realization
Energy consumption
- 90,00 kWhep/m2.an
- 215,00 kWhep/m2.an
Systems
- Urban network
- Urban network
- No cooling system
- Humidity sensitive Air Handling Unit (Hygro B
- No renewable energy systems
Urban environment
Product
Energy jump
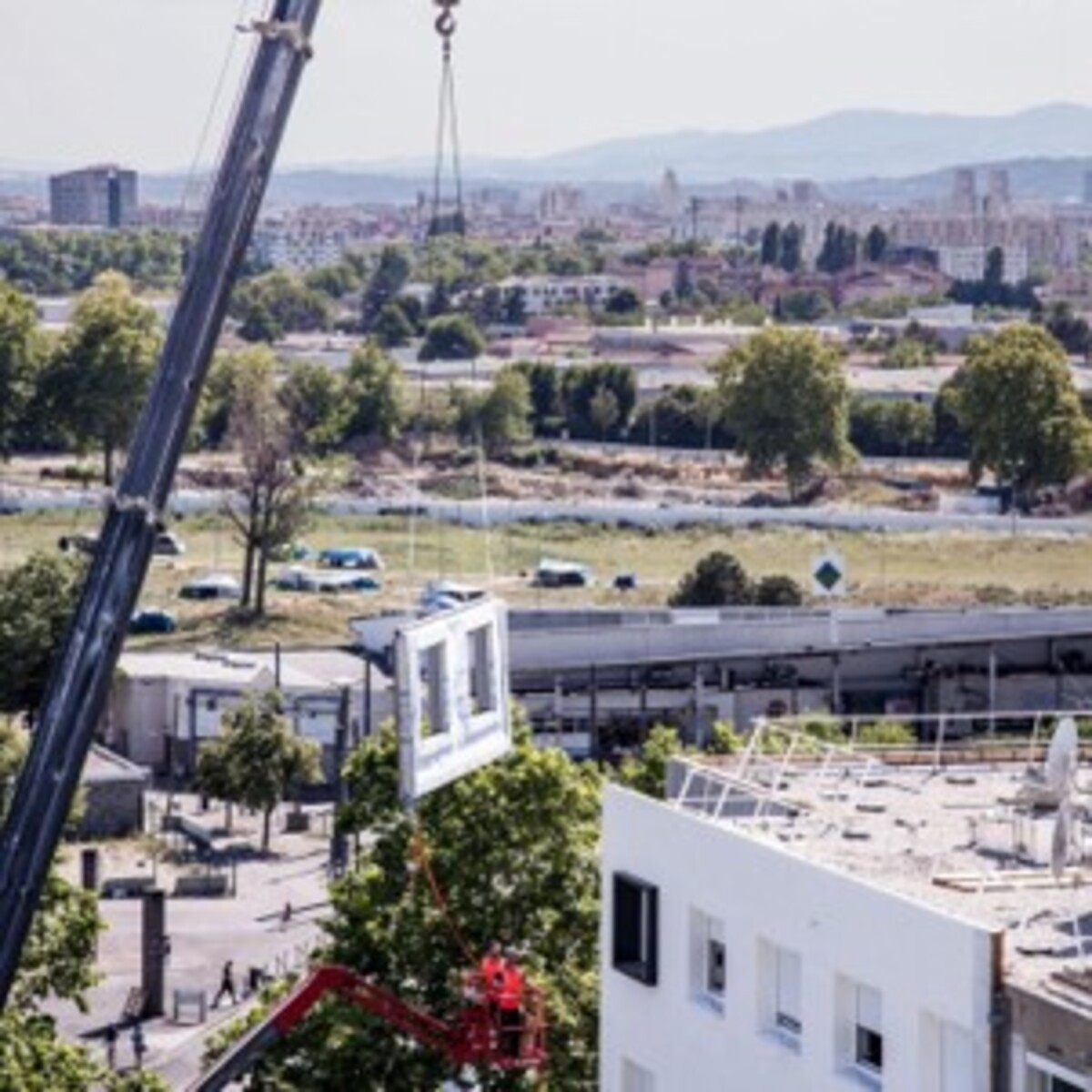
Arbonis
34, Rue Antoine Primat CS 30249 69603 VILLEURBANNE Cédex Contact : arbonis.se[a]arbonis.com Tél. 04 72 78 36 60 - Fax : 04 72 78 12 55
Finishing work / Partitions, insulation
Insulating panels prefabricated in the factory following a 3D scan of all the existing facades using BIM. These wood-frame panels, whose insulation comes from recycled plastic bottles or wood fibers, are attached directly to the facade and require less handling than a more traditional process. This solution is therefore much faster and made it possible to carry out the work in 19 months instead of 6 years in normal times. The process also no longer needs fixed scaffolding, a cradle and / or a mobile crane are sufficient.
This process considerably reduces the nuisance of construction sites: much less site waste since everything is manufactured in the factory, fewer holes to be made on the facade, less noise for tenants ...
Construction and exploitation costs
- 24 000 000 €
Reasons for participating in the competition(s)
Il y a une véritable volonté de faire avancer le secteur du bâtiment, sans attendre les évolutions législatives trop lentes, en expérimentant, en innovant et en partageant ses expériences, ce qui est en partie le rôle du bailleur social. Le maître d'ouvrage a utilisé un procédé innovant pour cette opération et souhaite partager cette technique.
Building candidate in the category





