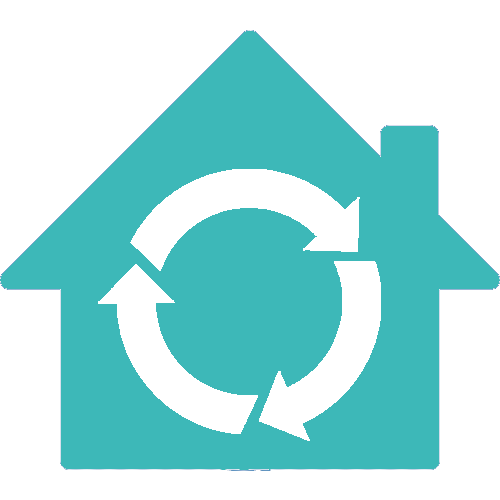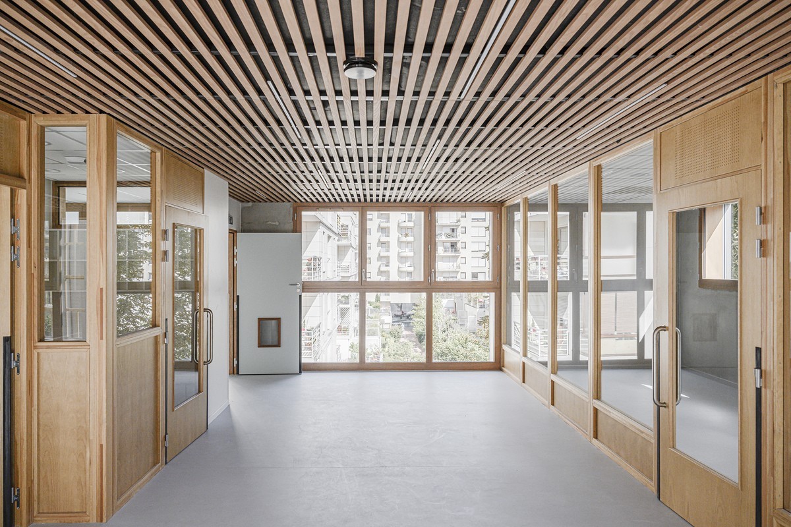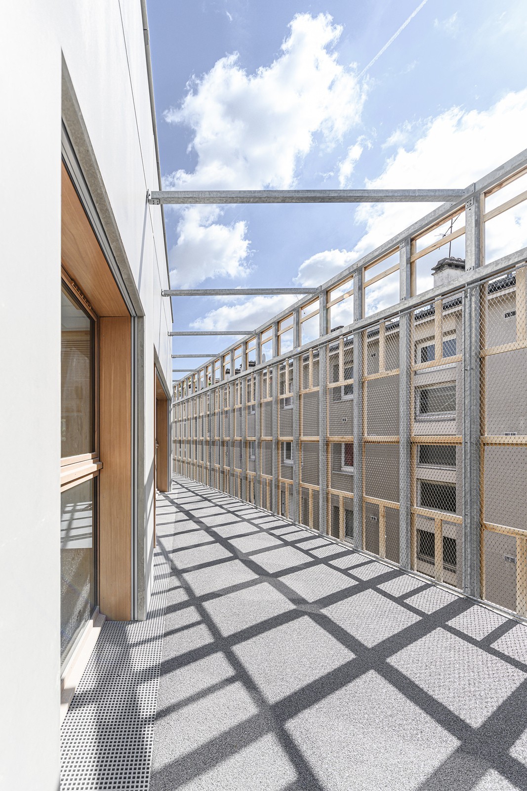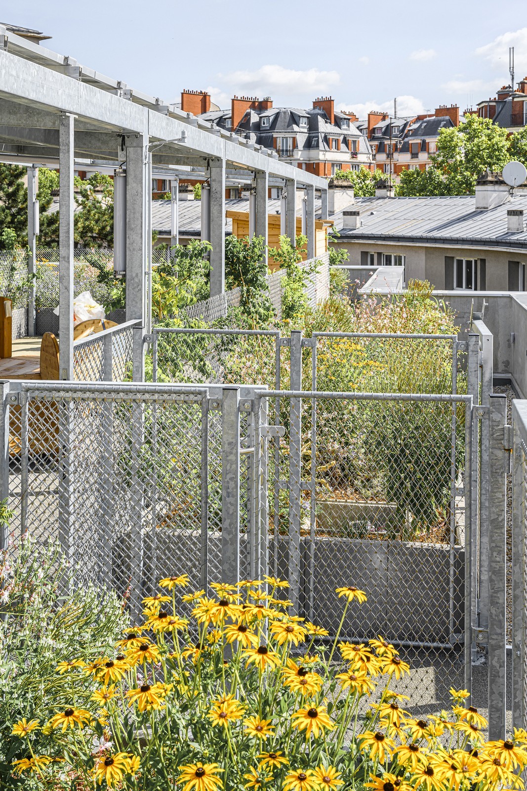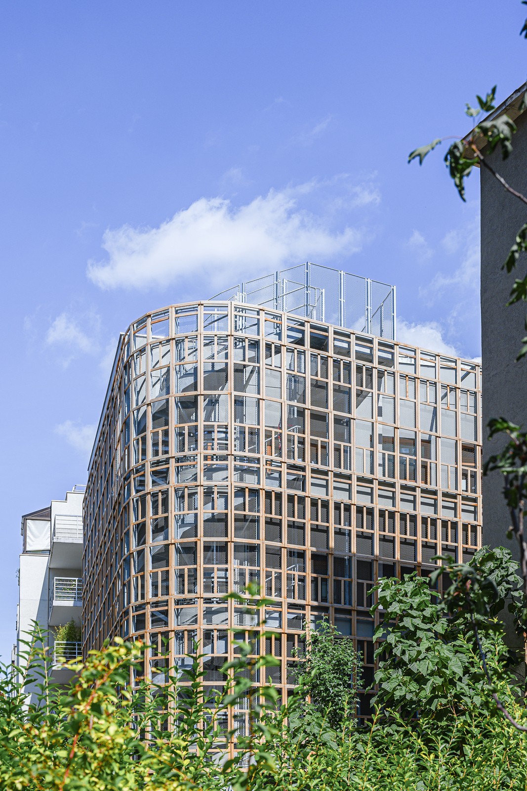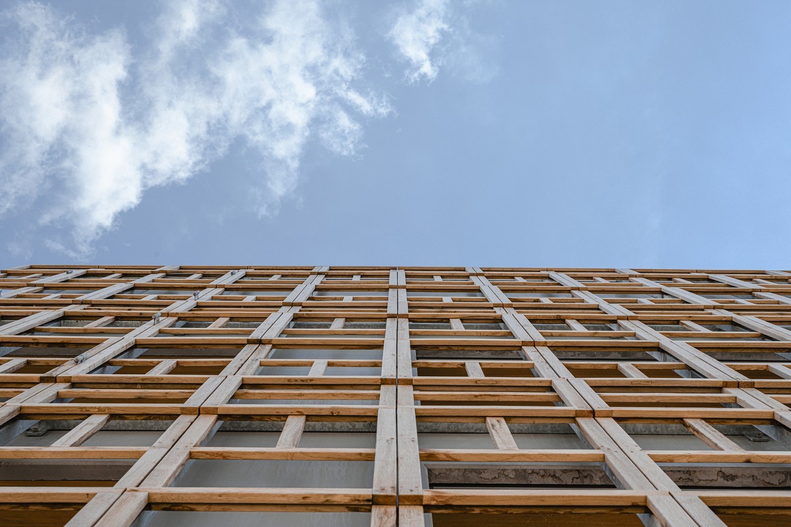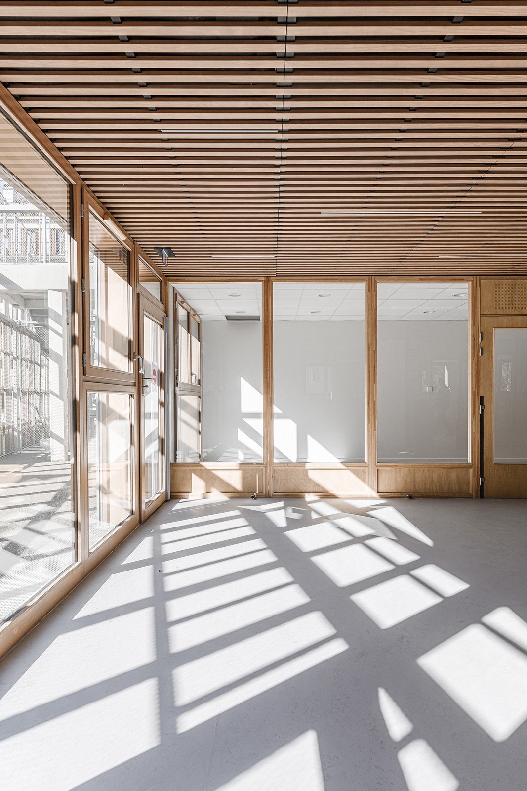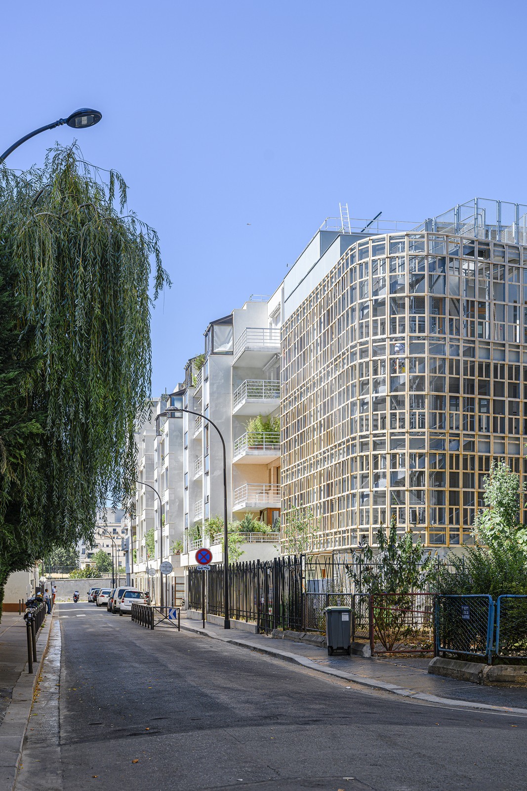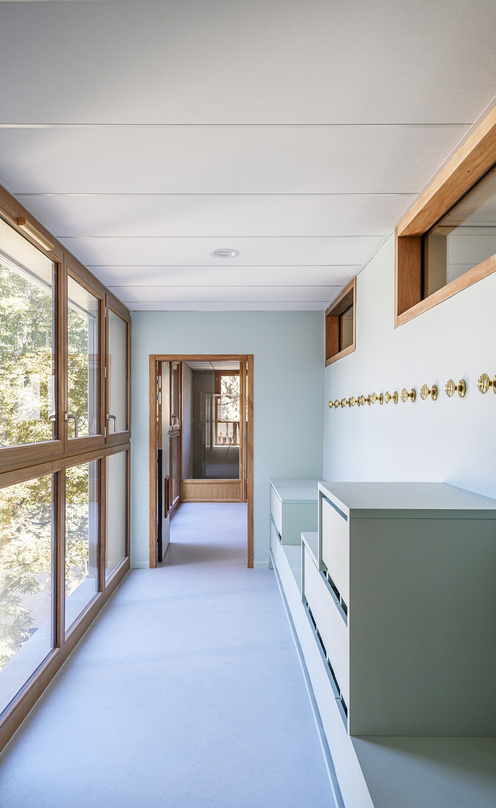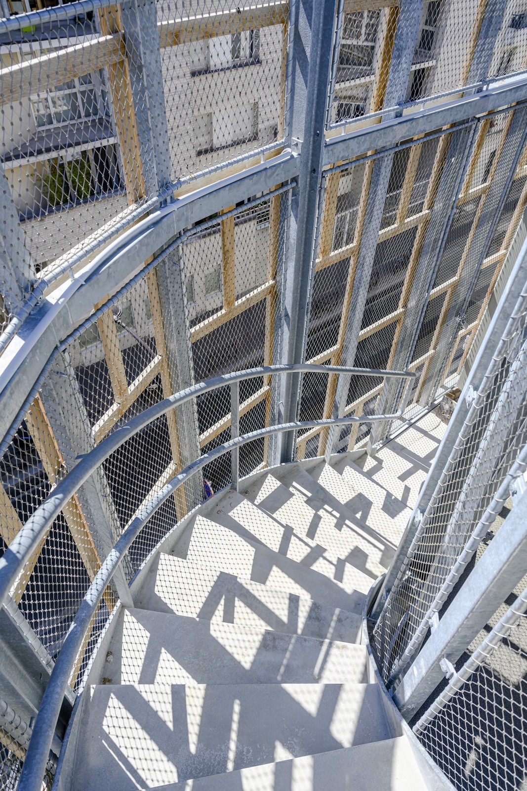Justice nursery
Last modified by the author on 03/06/2021 - 16:05
New Construction
- Building Type : Preschool, kindergarten, nursery
- Construction Year : 2018
- Delivery year : 2020
- Address 1 - street : 21/23 rue de la justice 75020 PARIS, France
- Climate zone : [Cfb] Marine Mild Winter, warm summer, no dry season.
- Net Floor Area : 1 198 m2
- Construction/refurbishment cost : 4 300 000 €
- Number of Children : 140 Children
- Cost/m2 : 3589.32 €/m2
Certifications :
-
Primary energy need
92 kWhep/m2.an
(Calculation method : RT 2012 )
Adaptation and innovation
In its efforts to create new nursery places and in the face of the shortage of land, the Paris City Council has come up with an unusual scenario to facilitate the installation of a 99-bed nursery in the 20th arrondissement. On a plot of land occupied by a social housing project and a protected green space (EVP), the City proposes to install a crèche on a small area of 330 m2.
The architects sketched out an atypical type of nursery, with a programme spread over 4 floors and a very small footprint. To compensate for this lack of floor space and the absence of a large courtyard for the children, large south-facing balconies provide an outdoor play area on each level, extending the early learning rooms. A nice little garden in the shade of the existing large trees is also provided at the back of the building for the children on the ground floor. A large outdoor terrace accessible to children is built on the roof, overhung by a pergola supporting the solar panels and surrounded by thick planters with dense and varied vegetation.
Reuse and circular economy
The Justice Nursery is part of a circular economy dynamic: the idea was to do more with less. First of all, more performance from an environmental point of view, but also more efficiency in the optimisation of surfaces, and finally more control over investment and maintenance costs.
In addition, there is the desire to demonstrate that the city of Paris is taking an innovative and demonstrative stance on the issue of the reuse of materials, and on the natural and landscaped dimension of its facilities. Thus, the project revolves around a solid oak façade made entirely from recycled and transformed landing doors.
A partially prefabricated building that blends into its environment
This second skin gives the building the image of a coherent, airy, luminous whole; a porous facility, both open and protective. In its physiognomy, the nature of its façade and its planted roof, the building constitutes a landscape element in itself: it is more a facility in a garden than a facility on the street.
The use of dry concrete pre-cast walls on the facade made it possible to reduce the nuisance of the construction site in the neighbourhood and to speed up the construction.
Natural ventilation and self-consumption
The ventilation system used is natural. Only the hygiene rooms (sanitary facilities, cloakroom, changing area) are equipped with eco-adjustable ventilation outlets. All the living spaces are through-ventilated and have large opening windows to ensure complete air circulation.
Self-consuming photovoltaic panels supply the interior equipment, as well as the exterior lighting.
Hot water panels on the roof provide additional heating for the water in the kitchen and sanitary facilities.
This building was designed to achieve an RT2012 -20% energy performance. It has the Effinergie + and HQE circular economy labels.
VIDEO REEMPLOYMENT
VIDEO OF THE PROJECT
Sustainable development approach of the project owner
In its effort to create new nursery places and faced with the land shortage, the Paris City Hall imagines an unusual scenario to facilitate the installation of a nursery with 99 cradles in the 20th arrondissement. On a parcel of Paris Habitat of 2,740 m2, occupied by an operation of social collective housing and a protected green space (EVP), the City proposes to install a nursery on a small area of 330 m2 taken from the EVP. Consequently - and while the school equipment intended for young children are generally designed, for obvious operational reasons, on a building with R + 1 maximum - BFV outlines a typology of atypical nursery with a program that is deployed on 4 floors with the lowest footprint. To compensate for this lack of floor space and the lack of a large courtyard for children, large south-facing balconies offer an outdoor play area on each level, extending the awakening rooms. A pretty little garden taking advantage of the shade of large existing trees is still provided at the back of the building for children installed on the ground floor. The slender figure of the building is accentuated by the rounded shape of its bow which conceals the fire escape. Its concrete facade covered with a singular wooden mesh constitutes a porous wall, both open to its environment and protective of direct sunlight and prying eyes. Established in the continuity of the gable of the neighboring building, the project operates a retreat from the alignment on the street resolving two urban issues: preserving the views and the southern orientations of the balconies of the adjoining dwellings and clearing a first landscaped space, a entry sequence for access to the nursery. By its physiognomy, the nature of its facade and its planted roof, the building constitutes a landscaped element in itself, a surprise in the urban environment. The nursery affirms its presence in the street and signals the renewal of this upper twentieth district.
Architectural description
In order to satisfy a strong desire for sobriety, both energy and financial, but also to meet the need to carry out a low-nuisance site, BFV implements a construction principle essentially in the dry sector consisting of load-bearing facades made of concrete premurs with an integrated insulator (ISOPRE 2.0 pre-walls from Spurgi). This method of construction involves a strict stacking of levels in an elementary form. A simple gray stain on the exterior facade and a colorless pore filler on the interior facade assume the raw finish of the concrete and the elementary look of the building. At each level, the balcony slabs are secured by stainless steel mesh nets stretched to any height. Added to this is a metal frame which, fixed to the slab noses, supports the facing of wooden sleepers. The last level is dedicated to a roof garden thanks to the installation of planters planted with a depth of 80 cm of soil. A pergola, supporting the photovoltaic panels, generates an additional outdoor play area sheltered from bad weather. Inside and out, concrete systematically replicates wood. In order to counterbalance the relative austerity of the concrete skin of the interior facades, the interior partitioning is made of timber framed walls, just like the false ceilings in order to reduce the use of plasterboard as much as possible. Based on the observation that 74% of waste comes from the building sector, and based on the desire of the City of Paris to position itself on an innovative and demonstrative line on the issue of reuse, BFV is initiating a collaborative approach to respond to this new circular economy challenge. After having identified a rehabilitation project for 630 HBM housing units carried out by the RIVP on Boulevard Mortier, less than 300 meters from the nursery plot, an agreement was reached for the recovery of the 630 landing doors intended to be discarded. While waiting for the start of work on the nursery, they are stored in containers at the Workshops of the City of Paris, then delivered, one year later, to the company designated to carry out their transformation. From these 630 doors, solid oak sleepers from the frames are recovered. Transformed by the carpenter into protective clothing, the sleepers are assembled in the image of fine wood lace forming both a sunscreen and a privacy screen from the public space. This second skin which envelops the building offers the nursery the image of a coherent, airy, luminous whole. This harmonious dialogue between materials greatly contributes to the soft and soothing atmosphere of the interior spaces.
Building users opinion
The opening is very recent (January 2021). The staff team in place is delighted with the workspace, in particular the supply of light and the organization of the outdoor spaces.
If you had to do it again?
We were quite constrained on the layout of the premurs, due to the compactness and small dimensions of our very open facades with a lot of glazing (very small solid parts)
See more details about this project
https://bfv.team/media/pages/projects/faire-plus-avec-moins/336746910-1602077435/dossier-de-presse-justice.pdfPhoto credit
COB Studio - Like Bocabeille
Contractor
Construction Manager
Stakeholders
Structures calculist
VIVIE
HERVE PEREIRA
Others
AGENCE LAURE PLANCHAIS - PAYSAGISTE
LAURE PLANCHAIS
https://www.laureplanchais.fr/fr/Company
BOYER
NEIMA LEGER
Environmental consultancy
BELLASTOCK - Conseil réemploi
MATHILDE BILLET
https://www.bellastock.com/Other consultancy agency
BERIM
MATHIEU SINTAG
Environmental consultancy
Contracting method
General Contractor
Type of market
Realization
Energy consumption
- 92,00 kWhep/m2.an
Envelope performance
Systems
- Urban network
- Water radiator
- Low temperature floor heating
- Solar thermal
- Urban network
- Solar Thermal
- No cooling system
- Natural ventilation
- Humidity sensitive Air Handling Unit (Hygro B
- Solar photovoltaic
- Solar Thermal
Urban environment
- 2 740,00 m2
- 330,00 %
- 200,00
Product
Prémurs ISOPRE 2.0
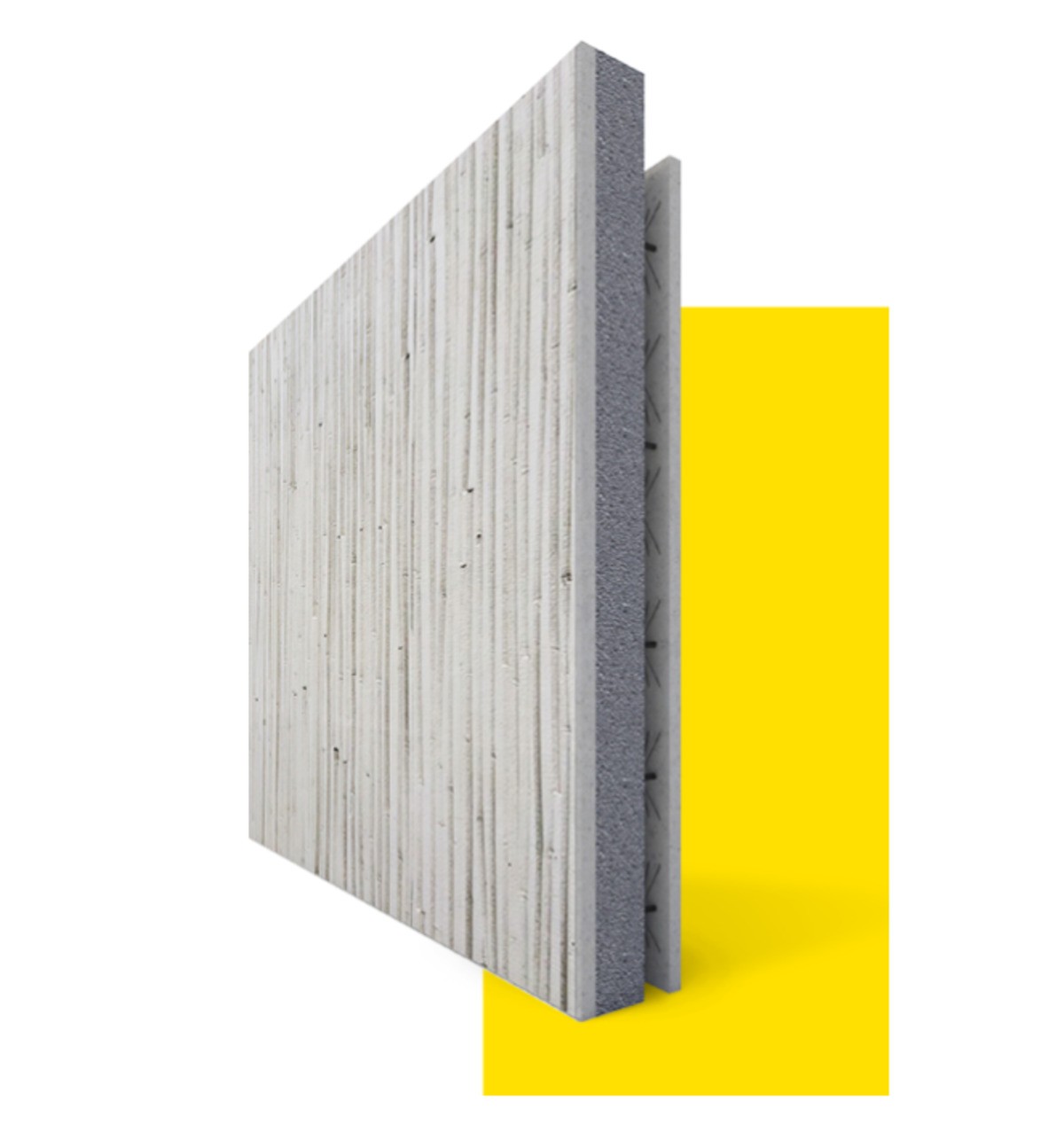
Spurgin
02 37 26 26 70
https://www.spurgin.fr/isopre/Finishing work / Partitions, insulation
In order to satisfy a strong desire for sobriety, both energetically and financially, but also to meet the need to carry out a low-nuisance site, BFV implements a construction principle essentially in the dry sector consisting of load-bearing facades made of concrete precursors. with an integrated insulator (ISOPRE 2.0 pre-walls from Spurgi). This method of construction involves a strict stacking of levels in an elementary form. A simple gray stain on the exterior facade and a colorless pore filler on the interior facade assume the raw finish of the concrete and the elementary look of the building.
Construction and exploitation costs
- 4 300 000 €
Reuse : same function or different function
- Facades
- Indoor joineries
Economic assessment
- 181 615 €
Indoor Air quality
Comfort
GHG emissions
- 12,00 KgCO2/m2/an
Life Cycle Analysis
Reasons for participating in the competition(s)
Une opération sur laquelle nous avons beaucoup à dire : nous avons dû inventer une parcelle, prévenir les riverains et le faire participer aux décisions sur la forme du bâtiment, imaginer une typologie inédite de crèche en étages, trouver des solutions intelligentes et économiques pour satisfaire à un cahier des charges environnementales exigeant et apporter une réponse spécifique sur le réemploi !
Une opération qui a requis beaucoup d’intelligence collective.
Building candidate in the category
