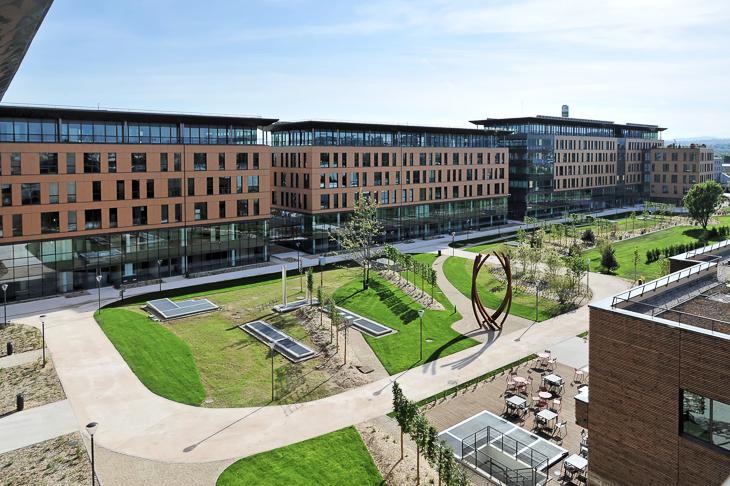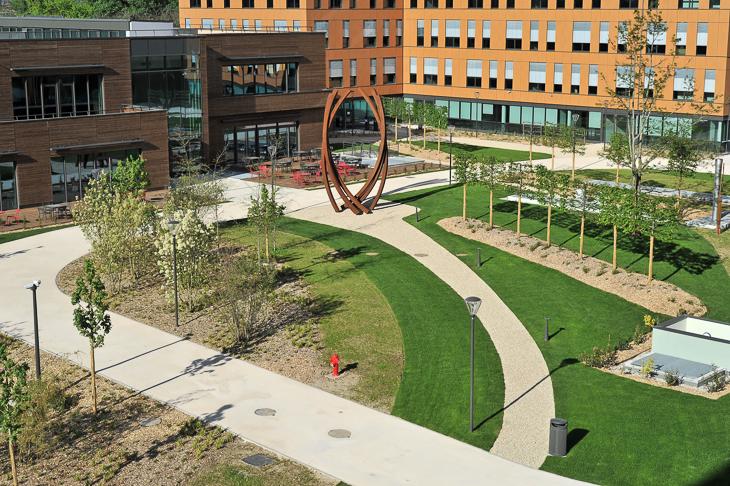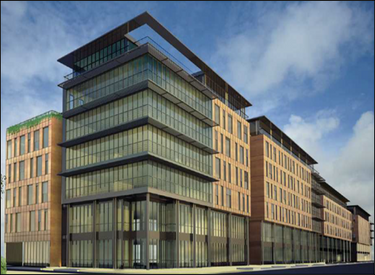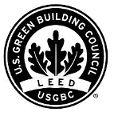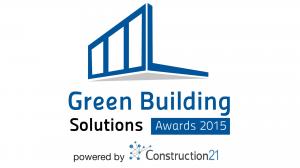Jules Carteret Campus
Last modified by the author on 29/06/2015 - 13:28
New Construction
- Building Type : Office building < 28m
- Construction Year : 2015
- Delivery year : 2015
- Address 1 - street : 69007 LYON, France
- Climate zone : [Cfb] Marine Mild Winter, warm summer, no dry season.
- Net Floor Area : 35 091 m2
- Construction/refurbishment cost : 85 000 000 €
- Number of Work station : 2 000 Work station
- Cost/m2 : 2422.27 €/m2
Certifications :
-
Primary energy need
52 kWhep/m2.an
(Calculation method : RT 2012 )
The property complex is composed of:
- 4 Office buildings
- A service building including restaurants, meeting rooms, nursery and auditorium
- A common parking lot on two parking levels in the basement with access in each building
- A landscaped garden largely composed of native species and a carpet formed by infiltration tunnels to infiltrate rainwater and ensure a zero leakage rate.
Sustainable development approach of the project owner
The project aims to be the communication vehicle of PLASTIC OMNIUM values. It reflects the commitment of the company as local and responsible player in daily community activities (as management of waste, recycling etc) as well as international contractor with strong proposals and “Green” innovative solutions. The project responds to PLASTIC OMNIUM ambitions in relation with future users, local partners (City of Lyon, ADEME ...) and also within the company itself. Creating sustainable and lasting partnerships between employees.The operation aims a triple environmental certification:
HQE - Out-standing
BREEAM - Very Good
LEED - Silver
The main objective of contracting authorities is offer to users, healthy and comfortable buildings, consuming low energy, using innovative systems and holding high environmental quality regardless the topic (water management, waste, integration of the building into the context, ect.)
In sustainability, the project manager wanted to build a project according to 2050' technical requirements and regulations.
Architectural description
The property complex is composed of:• 4 Office buildings
• A service building including restaurants, meeting rooms, nursery and auditorium
• A common parking lot on two parking levels in the basement with access in each building
• A landscaped garden largely composed of native species and a carpet formed by infiltration tunnels to infiltrate rainwater and ensure a zero leakage rate.
Building users opinion
As part of building' environmental certifications, a seasonal commissioning mission will be conducted and will track occupant satisfaction after their relocation.
Stakeholders
Contractor
Compagnie Plastic Omnium
http://www.plasticomnium.com/fr/Assistance to the Contracting Authority
CBRE Project
http://www.cbre.fr/fr_frDesigner
ROBELIN Architecte
Thermal consultancy agency
SQUARE
http://www.square-ing.fr/Other consultancy agency
WATT&KA
In charge of environmental certification of the building
Company
PITANCE - LAMY
Contracting method
General Contractor
Type of market
Realization
Energy consumption
- 52,00 kWhep/m2.an
- 110,00 kWhep/m2.an
Real final energy consumption
49,00 kWhef/m2.an
Envelope performance
- 0,72 W.m-2.K-1
- 0,26
- 0,79
Systems
- Geothermal heat pump
- Individual electric boiler
- Geothermal heat pump
- Chilled Beam
- Nocturnal Over ventilation
- Double flow heat exchanger
- Solar photovoltaic
- Heat pump (geothermal)
- 22,00 %
Smart Building
Urban environment
- 17 238,00 m2
- 40,50 %
- 5 412,00
Product
Rooms retention / infiltration
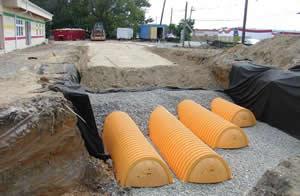
StormTech
+31 (0)10-299-6410
http://stormtech.com/Outdoor facilities / Rain water management
Infiltration mats compound tunnel structures to infiltrate the entire project rainwater and to provide a zero leakage rate.
Meets environmental standards
Monocrystalline Photovoltaic Solar Panel

BenQ Solar
+886-3-500-8899
http://benqsolar.comStructural work / Carpentry, cover, titghtness
The production of photovoltaic panels is used directly in the building. There is no electricity resale. They are installed on roof railings and facing south. 240 m² of panels are installed, 150 high-performance modules (333 W / m²).
Meets the environmental requirements of the operation
xxx
xxx
xxx
Water management
- 7 473,00 m3
- 1 840,00 m3
Indoor Air quality
Comfort
Life Cycle Analysis
Reasons for participating in the competition(s)
La Maîtrise d'Ouvrage avait le souhait de construire des bâtiments conforme aux attentes, aux techniques et aux réglementations de 2050. Cette opération constitue donc à notre sens un exemple concret et reproductible des solutions qui peuvent être mise en place pour répondre aux enjeux environnementaux actuels.
L'opération vise ainsi une triple certification environnementale :
- HQE - Niveau Exeptionnel
- BREEAM - Niveau Very Good
- LEED - Niveau Silver
Building candidate in the category

Renewable energies

Smart Buildings

Net zero energy buildings





