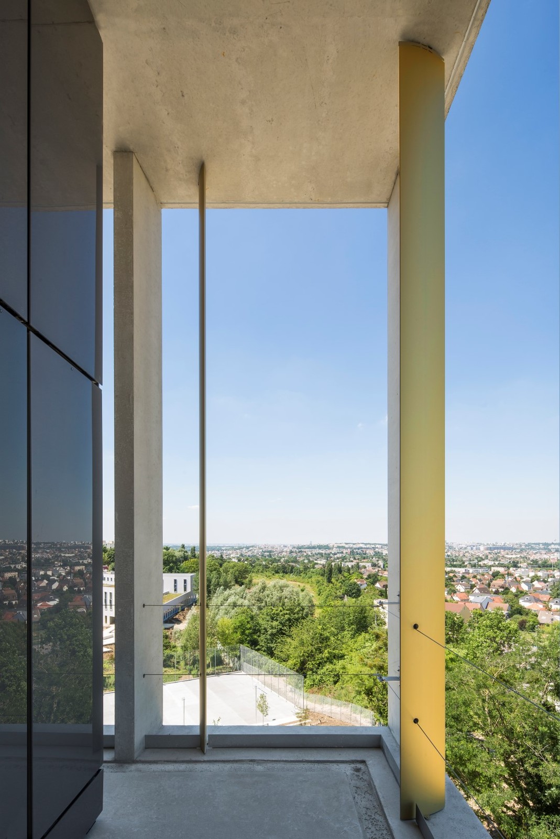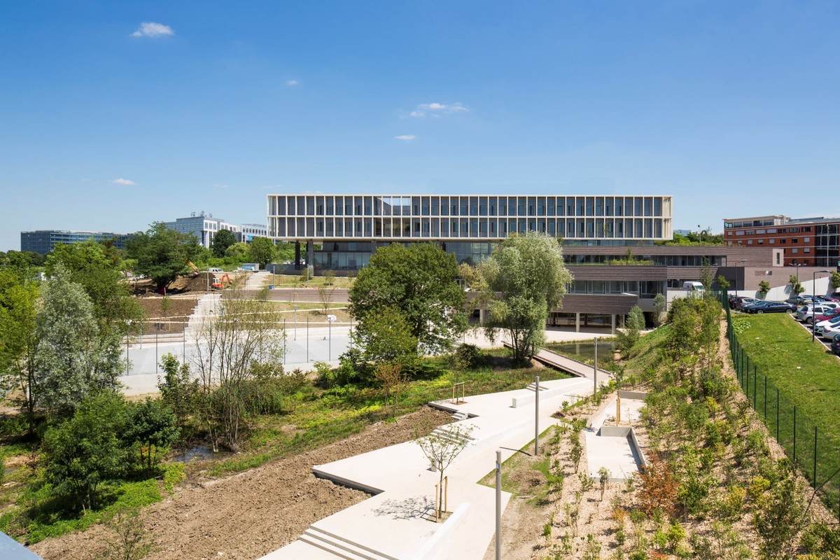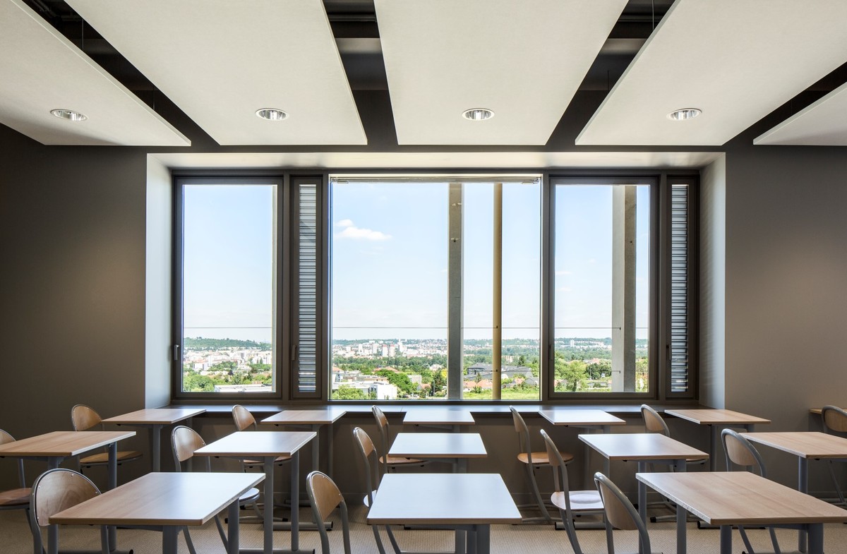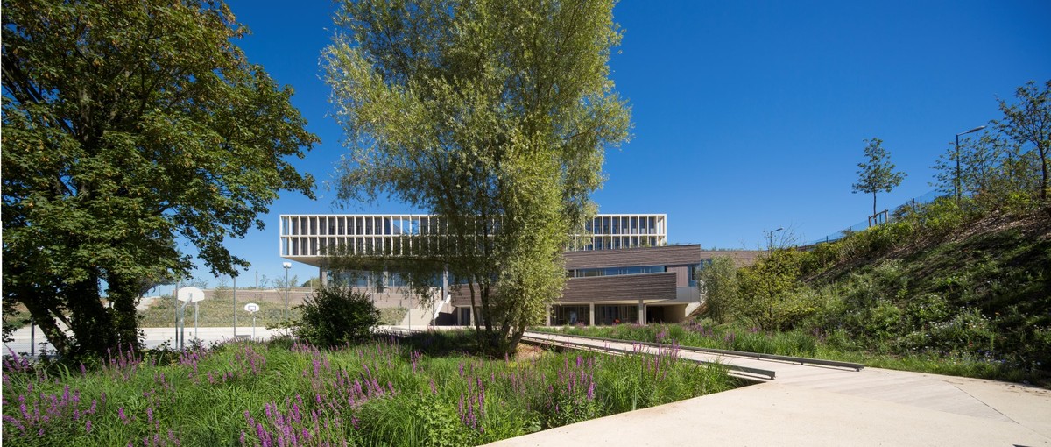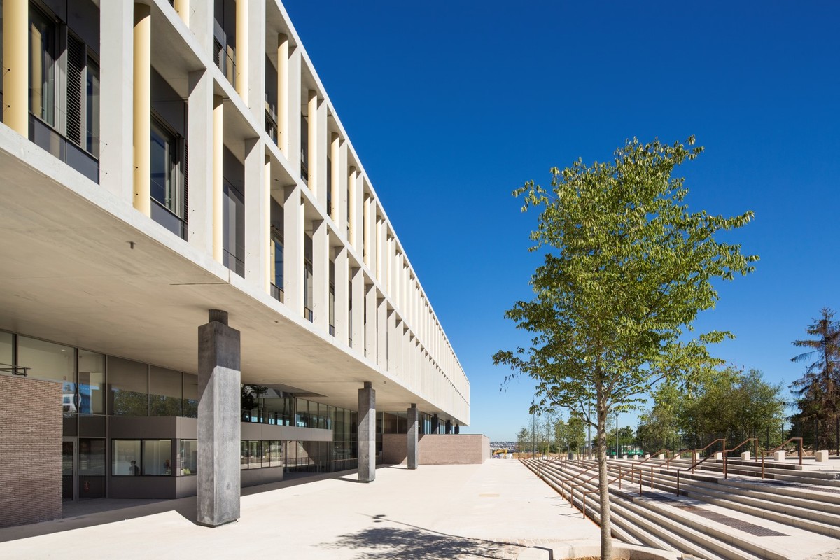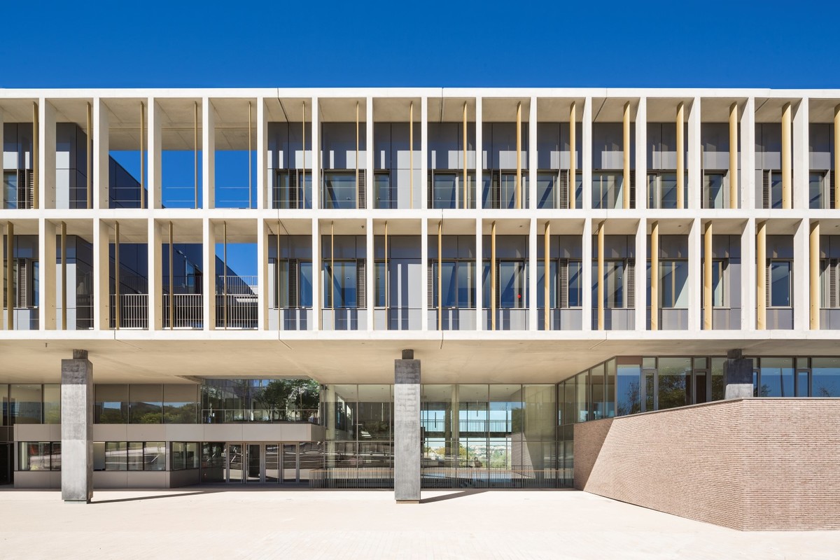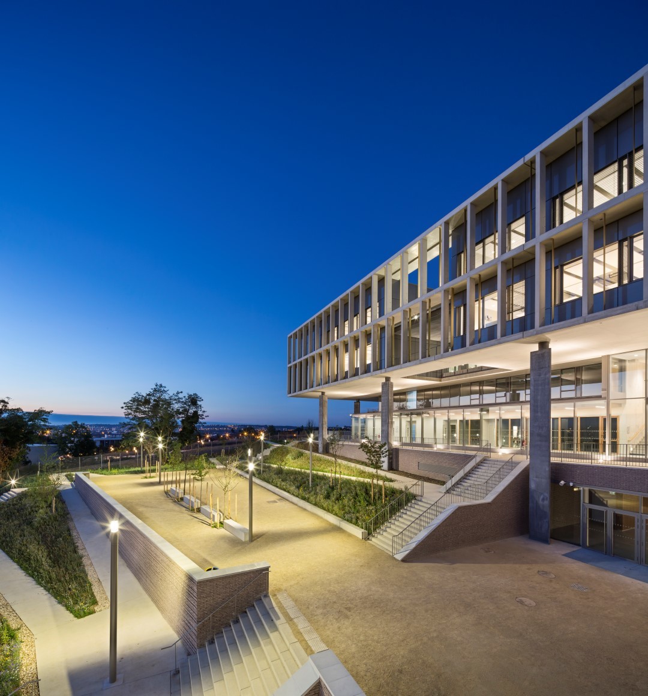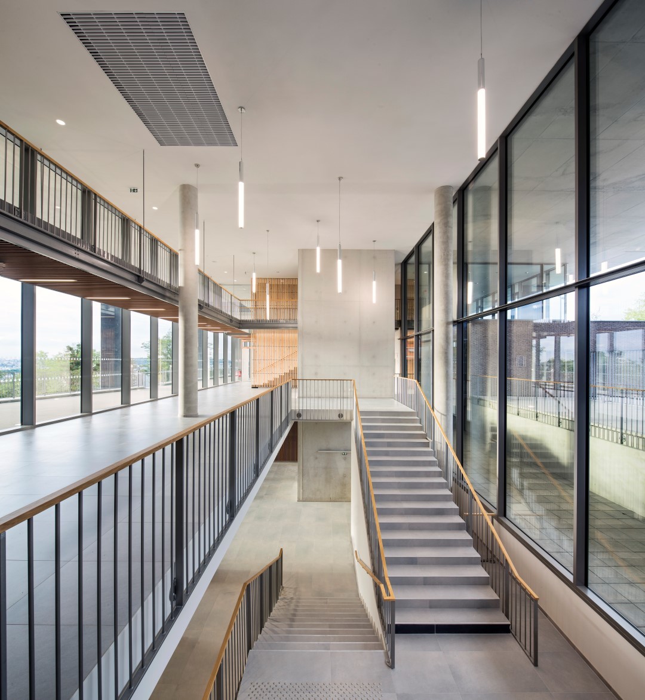International highschool de l'Est Parisien
Last modified by the author on 09/05/2017 - 15:35
New Construction
- Building Type : School, college, university
- Construction Year : 2016
- Delivery year : 2016
- Address 1 - street : 93 NOISY-LE-GRAND, France
- Climate zone : [Cfb] Marine Mild Winter, warm summer, no dry season.
- Net Floor Area : 14 847 m2
- Construction/refurbishment cost : 35 000 000 €
- Number of Pupil : 800 Pupil
- Cost/m2 : 2357.38 €/m2
Certifications :
-
Primary energy need
14.7 kWhep/m2.an
(Calculation method : RT 2012 )
A high school is like a small city, consisting of places of work, relaxation, leisure, meeting, sharing. The distributions become streets, places, offer perspectives giving life to the city. The project of the new Lycée International de l'Est Parisian, organized on the basis of this urban reference, comes to an exceptional site characterized by three scales of landscapes:
The great landscape, that of the territory and distant views - The idea of the rising of a form installing a horizontal framing appeared as the materialization of a sequence of entry in belvedere on the great Paris.
The urban landscape, that of Marne la Vallée composed of different neighborhoods often heterogeneous - Here the will has been to inscribe a strong form, a parallelepiped devoid of any stylistic will, to serve as a stabilizer to the context.
The landscape of proximity, that of a steep slope vegetal.C 'is by a work in terraced tier that the interiority of the school found its place attached to the functions shared with the boarding school (half board, sports hall ...) .
Sustainable development approach of the project owner
The Ile-de-France region has embarked on a sustainable development policy which is now reflected in all its fields of action. The Ile-de-France region has made eco-responsibility one of the founding principles of its action. The eco-region project is particularly characterized by a sustainable approach to cross-cutting issues (SDRIF, SRDE, training schemes, etc.) and the implementation of an Agenda 21 project are defined. They are formalized in the environmental program of the operation. This program is based on the CERTIVEA standard.Architectural description
Intended to accommodate more than 1200 pupils in the long term, the new international lycée in the eastern part of Paris is deeply rooted in the Greater Paris project: both in the dimension of the rebalancing in the east of the metropolis, and in its inscription on several scales in This vast landscape bordering the plateau of Marne-la-Vallée, in a balcony on the Marne and the capital, both laid and raised on the horizon of the metropolis. - The project is also strongly marked by its exemplary vision in terms of sustainable development and sustainability: built on an economy of general means, which is also reflected in the asserted simplicity of forms. The in-depth work on energy and elements (water, air, land) thus enables it to be the first "zero energy" high school in the Ile-de-France region. - Architecturally, the project is organized around the concept of "place-forte", able both to take position and to register with accuracy in this exceptional site. It federates and brings together a territory of proximity around the exemplarity of its public education program and the quality of the peaceful public spaces it generates in its immediate contact. From an environment marked by profound incoherence, only one exception emerged: that of the Palacio d'Abraxas de Boffil, whose exemplar of the "strong form" and the materiality of sustainability dignity. The lycée takes up and extends this ambition, particularly in the affirmation of essential materials (concrete, brick, wood, glass), as well as in the rigor and simplicity of its structural expression where concrete is - a contrario - visible and expressed in its Essential and structural truth, and not as a siding. - Vauban's "stronghold" is losing its defensive dimension in favor of openness, reflected by the disappearance of the walls and the rising of the building on the slope, which rises to see. The device frames the distant views and creates vast escapes on the great landscape, thus expanding all the programs and conferring to them a high quality of use - visual and luminous - that this public project claims here with force. - This quality also stems from an affirmed work on the landscape of proximity, on the place of nature and vegetal in the high school. There are of course the inscription in the heart of the building of two precious gardens suspended in the upper floor, but also the quality of the gardens and the outer outskirts of the school, structured in the slope in the form of restanques of perennials, inscribed in The distant views of the site. - The concept of place / forte - beyond this high school - seems to us today an ambition that every architect, confronted with the changes of the order in France, must affirm in the work of the buildings as well as the urban project. Particularly for public projects which must be signified as strong forms arranged in network on the public space, in this major place of the city, here gathered. Teaching: compliance with the decree of 25 April 2003 on the limitation of noise in teaching premises Internship and dwellings: respect of the NRA, decree of 28 October 1994 Visual Comfort ► access to natural lighting and exterior views for all "sensitive" premises and a good portion Of circulations. ► Implementation of the premises according to sunlight, orientation and solar masks. THEME E - MAINTENANCE AND MAINTENANCE Design ► sustainable and sustainable construction ► easy to access equipment for maintenance / maintenance. ► a limitation as soon as possible of the maintenance / maintenance operations and at least the implementation of The means of facilitating them. Management ► justifications in overall cost. ► maintenance / maintenance booklet. ► training of personnel. ► counting and monitoring allowing feedback on experience. THEME F - LOW-NUISANCE SITE Reflection of design, adapted to the context ► constructive systems. ► commitment regarding materials to limit site nuisance, reduce the volume of waste And optimize valuation. Establishment of an Environmental Management ► Written undertaking by the project manager sure : ► the drafting of the Charter Chantier à basse nuisance. ► the implementation of an Environmental Management process within the team. The objective zero energy aims to nullify the energy balance of the buildings. This requirement is accompanied Of energy supply studies. The regulatory procurement study will have to be carried out By the project management team for the building permit. The expected energy level requires that the constructive choice be treated. The contracting authority does not impose Predetermined constructive system. The management of the water and the biodiversity of the operation will be part of a concern to "landscape" the site with Control of runoffIf you had to do it again?
Not applicable, to be redone
See more details about this project
http://www.a234.fr/architecture/projects/lycee-international-de-lest-parisien-noisy-le-grand/http://www.a234.fr/architecture/publications/archistorm-n81-novembredecembre-2016/
Stakeholders
Contractor
SAERP
Isabelle Bonnaud Jouin
http://www.saerp.fr/representative
Contractor
Région Ile de France - Unité Lycée
https://www.iledefrance.fr/Project management
Designer
Ateliers 2/3/4/
Jean Mas, architecte associé
http://www.a234.fr/Architect and Landscape Architect
SAS Mizrahi
Eric Bournique
Technical office fluid + structure + economy
Thermal consultancy agency
Elements ingénieries
Baptiste André
HQE Technical Studies Office
Structures calculist
Peutz et Associés
Stéphane Mercier
http://www.peutz.fr/acoustician
Company
CBC GTM
Jean Michel Dauphinot
http://www.cbconstruction.fr/france/cbconstruction.nsf/web/index.htmBig work
Company
BALAS
http://www.groupe-balas.com/Plumbing / Heating / Ventilation
Company
BLANCHARD
Strong / weak currents
Company
SOLSTYCE
http://www.solstyce.fr/Photovoltaic panels
Contracting method
Macro packages
Type of market
Design and implementation
Energy consumption
- 14,70 kWhep/m2.an
- 87,60 kWhep/m2.an
Real final energy consumption
24,70 kWhef/m2.an
Envelope performance
- 0,46 W.m-2.K-1
- 0,30
- 0,59
Systems
- Geothermal heat pump
- Heat pump
- Other hot water system
- No cooling system
- Double flow heat exchanger
- Solar photovoltaic
- Heat pump (geothermal)
- 81,00 % EnR 52.1kWh - Cep 63.9kWh
Urban environment
- 24 650,00 m2
- 32,00 %
- 10 708,00
Product
Decentralized CTA
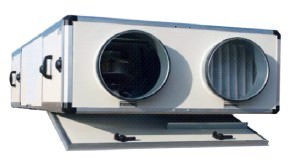
Tuvaco
6 avenue Antoine de Saint Exupéry Zone d'Activités Aéroportuaire 44860 SAINT-AIGNAN DE GRAND-LIEU
http://www.tuvaco.fr/HVAC, électricité / ventilation, cooling
Hygienic mechanical ventilation
High School Classes:
The consumption of ventilation auxiliaries, which is the most important in conventional projects, will be kept to a minimum by the introduction of a decentralized ventilation system. This system, designed for teaching buildings, is autonomous class by class. It has two fans, one for the supply of fresh air and one for extraction. The new air intake and the discharge are
Directly on the facade or on the roof. The heating requirements due to ventilation are limited by the presence of an exchanger on the extracted air with a yield of more than 87%. The advantage of this system over others is that
Linear and point load losses due to linear ducts are reduced by 50% (fan power less than 0.30 W / m3 / h1), which allows a corresponding reduction in consumption. Another interest of decentralization is the adaptation to the needs piece by piece according to the occupation or not of this one.
Product Description:
Body: Frame in 30 mm aluminum profiles on sizes 3, 4 and 6 and 50 mm on sizes 8 and 11.
Double wall panels RAL 9010, insulation P.U. 25 mm on sizes 3, 4 and 6 and 45 mm
On sizes 8 and 11.
Built-in by-pass ensures the functions of "Free cooling" and defrosting.
Access: By sides + by the bottom for sizes 3 and 4.
Filtration: Eco concept filter M5.
Recovery: Aluminum plate recuperator with perfect counter current, efficiency 84 to 90%, EUROVENT certified.
Ventilation: "Freewheel" fans with low power EC motor.
Optional accessories:
• Room or duct CO2 sensor.
• External "external air" register with circular connection with 230V servo motor.
• External water heater mounted in galvanized box with circular connection sockets.
Supplied with 2 or 3-way valve + fittings + 24V proportional 0-10V motor and probe
antifreeze.
• External circular electric coil with galvanized steel plate.
• AISI 321 stainless steel resistors Ø 8,5mm. PROGRESSIVE control.
• Rain roof and air intake or outlet roof for exterior mounting
Product recommended by the Energy Department of the Ile de France Region.
Construction and exploitation costs
- 900 000,00 €
- 2 500 000 €
- 47 000 000 €
GHG emissions
- 50,00 année(s)





