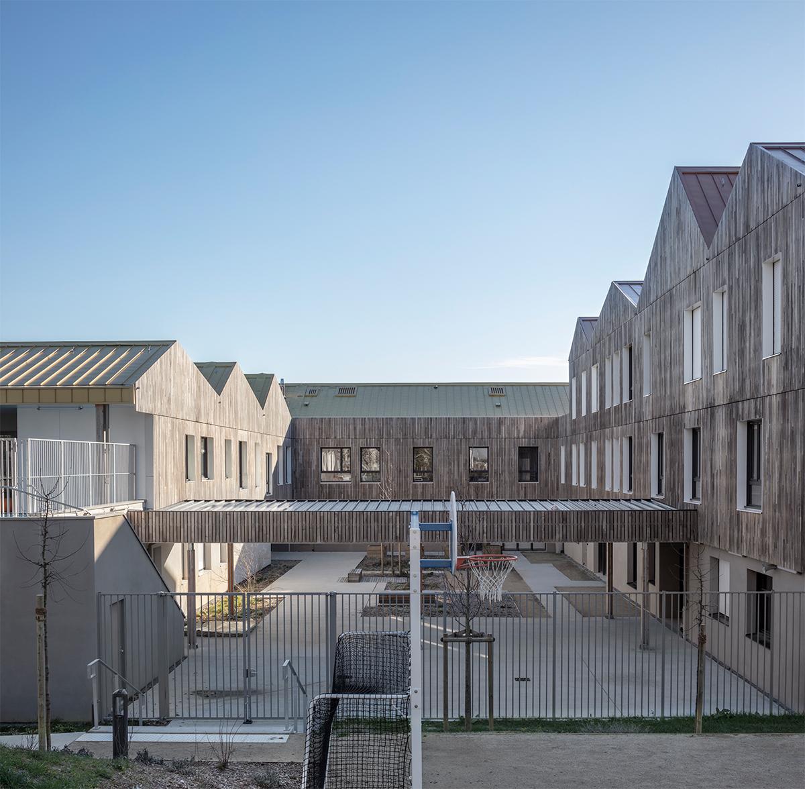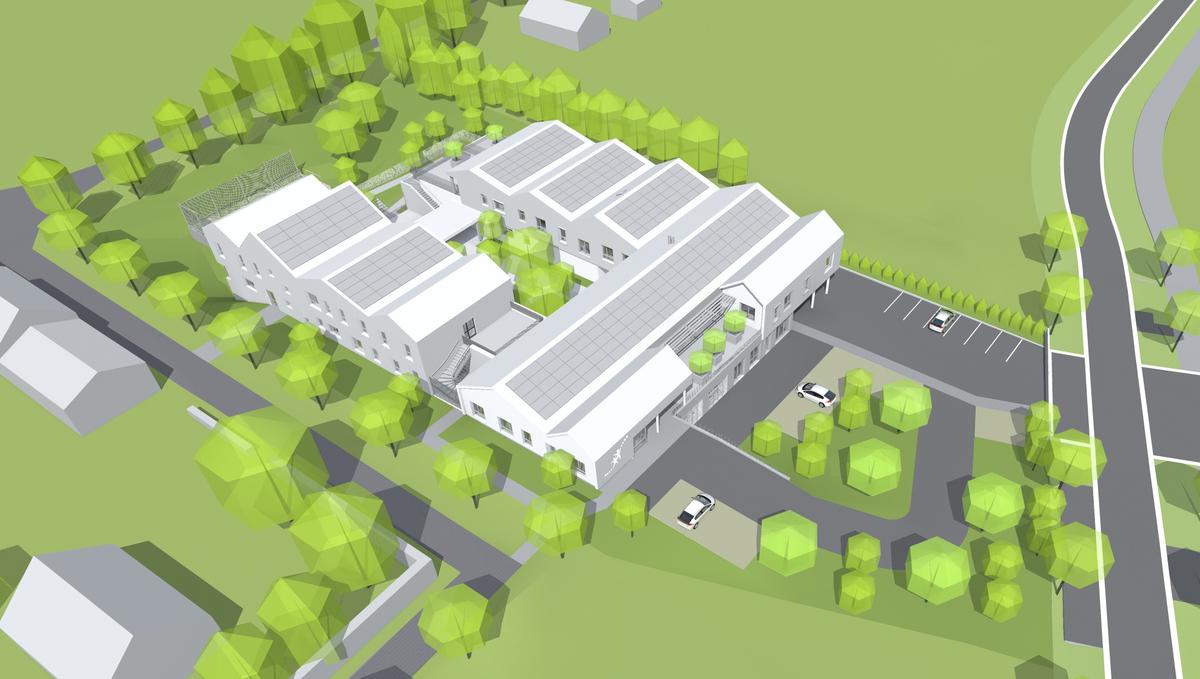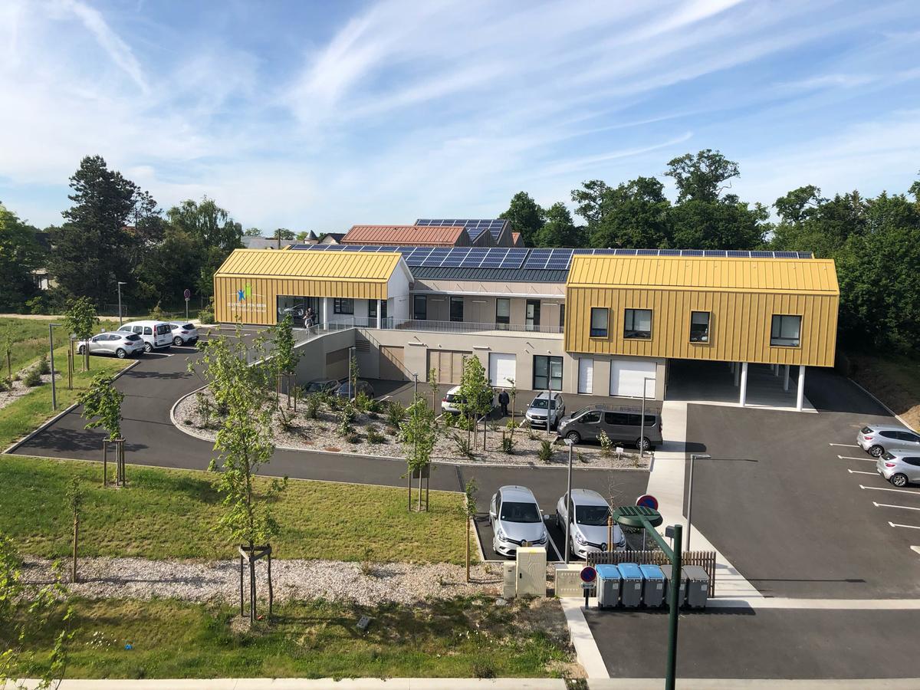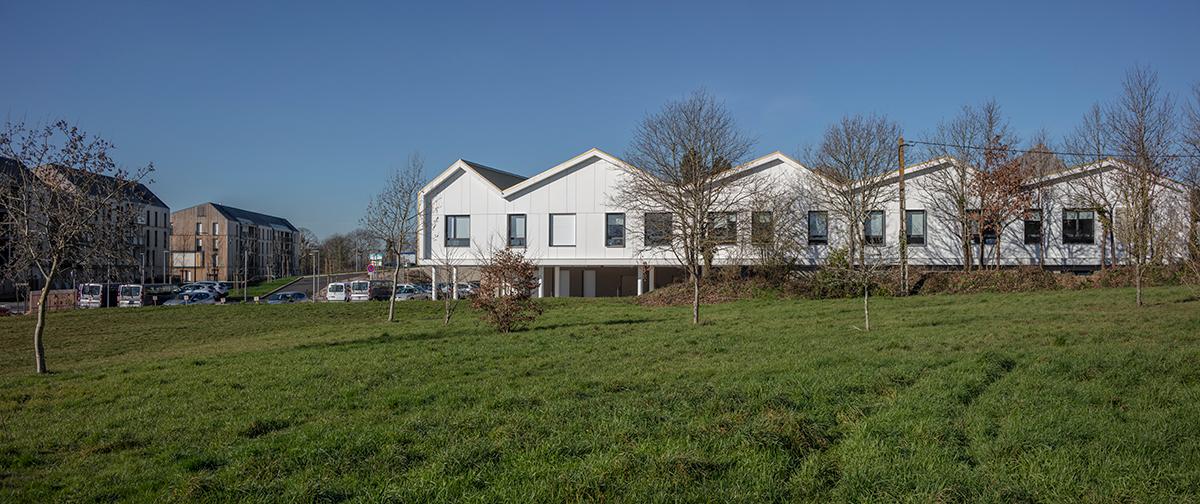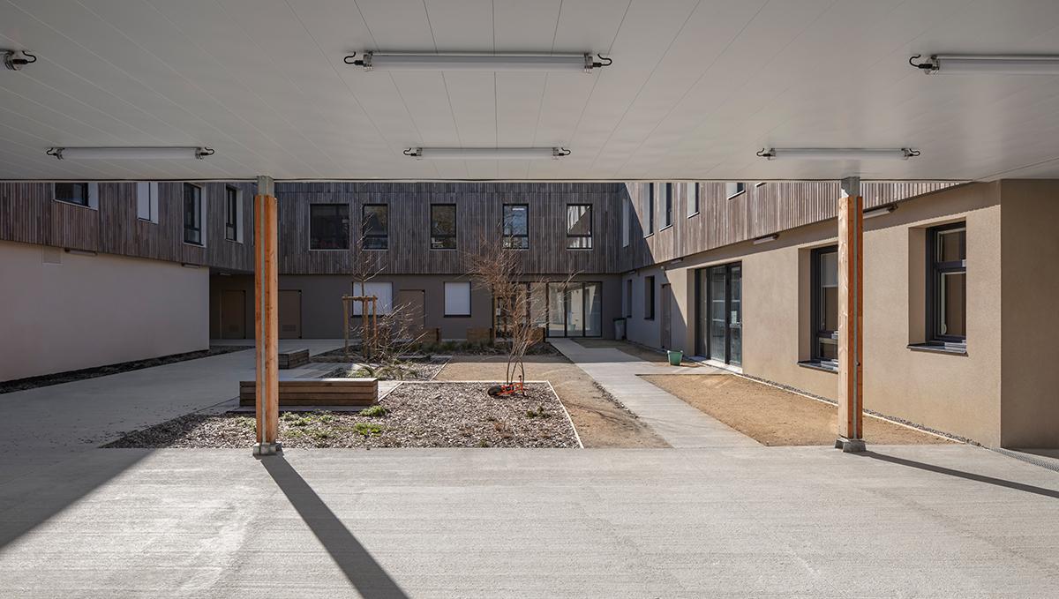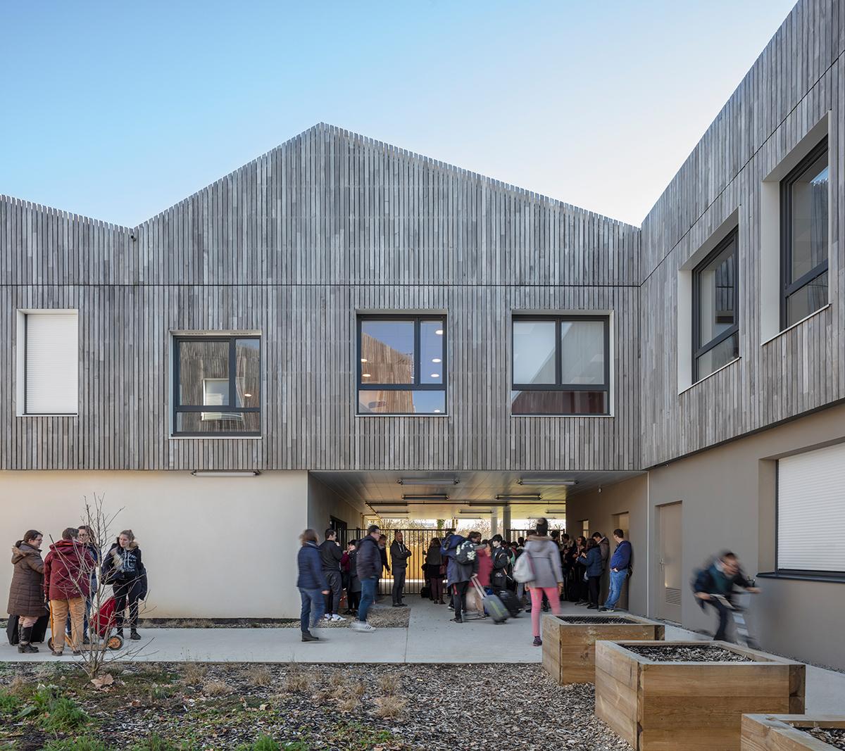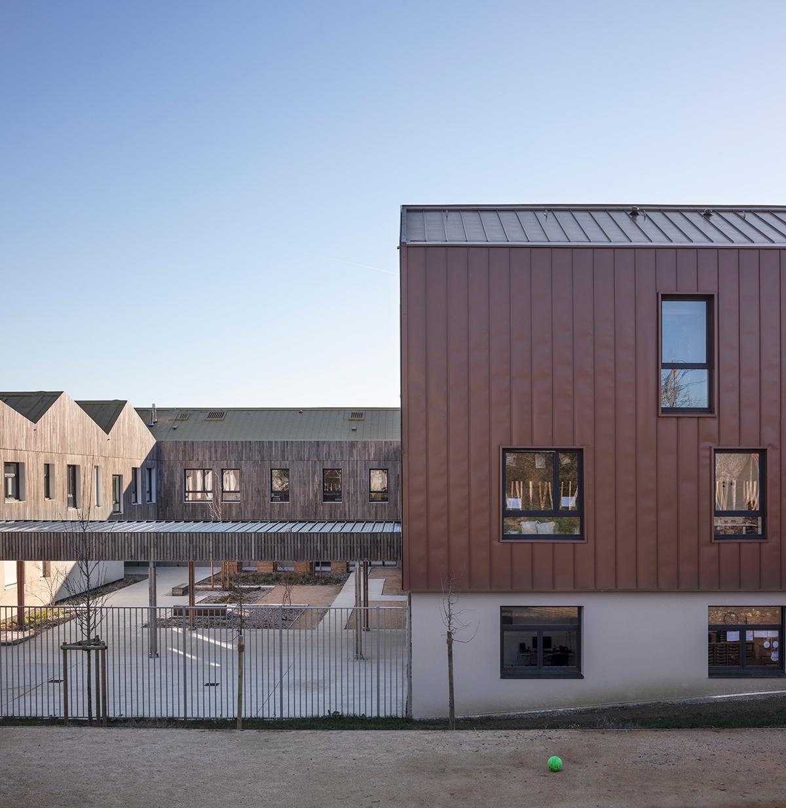IME (medical educational institute) -SESSAD La Fleuriaye
Last modified by the author on 14/06/2019 - 16:22
New Construction
- Building Type : Other building
- Construction Year : 2018
- Delivery year : 2018
- Address 1 - street : 5 rue Thomas Edison 44470 CARQUEFOU, France
- Climate zone : [Cfb] Marine Mild Winter, warm summer, no dry season.
- Net Floor Area : 2 092 m2
- Construction/refurbishment cost : 4 400 000 €
- Number of none : 53 none
- Cost/m2 : 2103.25 €/m2
-
Primary energy need
79.1 kWhep/m2.an
(Calculation method : RT 2012 )
Urban and architectural bias The IME-SESSAD is located in the heart of the ZAC Fleuriaye 2. This area of development is the culmination of the development of a new district of the City of Carquefou. This last tranche of development benefits from a remarkable site in the heart of the Erdre Valley. In the immediate environment of the project, very diverse uses make this site a place where the children of the IME will be able to benefit from the cultural activities of the farm of Renaudières (school of music, exhibitions, ...), and the proximity of the horse club and residential areas. This implantation will encourage exchanges with the inhabitants of the district.
These environmental dimensions have guided us to imagine our architectural proposal that we have desired remarkable for children to identify themselves in a positive and integrative way resonating with the nearby urban landscape.
Thus, we take advantage of the natural elevation of the ground to implement the building with a low ground floor accessible from one level since the main access south. This device allows the north from the Chemin des Renaudières, to perceive by games of volumes, materials and roofs a project on the scale of nearby buildings.
We wanted the IME-SESSAD, in its architectural dimension, to take into account the singularity of the plot. The project assumes two different worlds, to the north the integration and to the south the affirmation of a remarkable, identifiable building.
Environmental approach
The project is part of the urban development zone Carbon Zero of la Fleuriaye in Carquefou, the largest passive neighborhood in Europe. This approach results in a bioclimatic design whose orientations and constructive choices (wood-framed walls, bio-sourced materials, photovoltaic panels, etc.) meet the specifications of the project management: a tool-equipment for the benefit of children which dialogues with its environment and meets a target RT2012-20% "low energy".
Sustainable development approach of the project owner
Own workspace RT 2012 -20% "low energy"
Architectural description
The medical-educational institute is part of a remarkable site in the heart of the Erdre Valley. Close to the Renaudières farm and facing the new eco-passive neighborhood of La Fleuriaye, he creates a dialogue between these two worlds. It takes the form and organization of a traditional farmhouse articulated around a central courtyard, protected and playful patio for children, offering north a facade cladding wood. To the south, the writing is contemporary and affirms a remarkable and identifiable building, in resonance with the near urban landscape. The project takes advantage of the natural elevation of the ground to be implanted with a low ground floor accessible of full foot from the main south entrance. This device allows the north from the Chemin des Renaudières, to perceive by games of volumes, materials and roofs a project on the scale of nearby buildings. We wanted the IME-SESSAD, in its architectural dimension, to take into account the singularity of the parcel. The spatial organization is meant to be simple and readable, allowing the children to orient themselves and to move independently. The orientation of the building allows to enjoy all day a generous natural light and controlled, accounting for the sun's course without dazzling or overheating. The ergonomics of the spaces, the quality of the sound environments, the thermal comfort and the durability of the materials offer a sustainable equipment favoring the well-being and the awakening of the children.
Photo credit
Cécile Septet
Contractor
Construction Manager
Stakeholders
Thermal consultancy agency
ALBDO
T.02 40 86 06 01 M. contact[at]albdo.fr
http://www.albdo.fr/Studies in technical engineering and energy performance
Company
CRUARD Charpente SAS
charpente[at]cruard.com
https://cruard-charpente.com/Frame, frame, wood construction
Energy consumption
- 79,10 kWhep/m2.an
- 104,10 kWhep/m2.an
Real final energy consumption
79,10 kWhef/m2.an
Envelope performance
- 0,38 W.m-2.K-1
Systems
- Condensing gas boiler
- Gas boiler
- No cooling system
- Single flow
- Double flow heat exchanger
- Solar photovoltaic
Urban environment
- 2 382,00
Product
Structural work / Structure - Masonry - Facade
Wood frame walls (spruce, ISOMOB glass wool, Delta Vents rain cover, Delta Fol vapor barrier)
Traditional carpentry glued laminated wood and massive
Wood cladding with poplar strips
Tectiva mineral board cladding (ETERNIT)
very favorable
Construction and exploitation costs
- 4 400 000 €
Indoor Air quality
Comfort
Reasons for participating in the competition(s)
Parmi les valeurs qui ont conduit le projet :
La structuration du rapport Espace-Temps
En effet, les enfants vont avoir diverses activités qui devront s’organiser dans l’espace afin de rendre les déplacements lisibles mais aussi cohérents par rapport aux diverses séquences qui constituent leur journée. Cette exigence est accentuée pour les enfants hébergés sur le site. L’organisation spatiale hiérarchise les différentes fonctions sur la parcelle pour faciliter le repérage selon le moment de la journée. Par exemple, pour le groupe des 16 /20 ans, l’accès aux ateliers n’emprunte pas le même parcours que celui du moment du repas.
Des espaces de transitions et des repèresLe déplacement est un enjeu important ; la capacité pour les enfants à investir les espaces est liée à la façon dont l’architecture les y accompagne. La simplicité de l’organisation spatiale conduit à une distribution des espaces faciles à appréhender et au travers desquels le traitement des couleurs, des matériaux et de la signalétique permettent de créer un ensemble de repères spatio-temporels.
La mise en perspective du parcoursNous avons organisé le projet pour que les activités des différents groupes d’âges (unités) se donnent à voir pour mettre en perspective le parcours de l’enfant dans l’institution, pour lui donner envie de faire, d’y aller, d’y participer. Nous avons implanté les ateliers proche de l’accès principal afin qu’ils soient vus par tous les enfants et notamment les plus petits. Les 6/12 ans accèdent dans leur unité sans traverser d’autres espaces. Ils sont pris en charge au 1er étage dans leurs unités, qui sont directement en lien avec une cour dédiée. Ils peuvent observer les plus grands dans leurs activités extérieures. Grandir, c’est être capable d’investir plus largement l’établissement.
Des espaces protecteursNous avons conçu les espaces afin qu’ils soient sécurisants pour permettre une ritualisation des actes du quotidien. Leur conception permet d’éloigner les stimuli extérieurs pour faciliter la concentration.Un outil de travail au service des Enfants. Afin que le personnel puisse être plus disponible auprès des enfants, nous avons conçu des lieux de travail adaptés à leurs activités.Nous avons été vigilant sur :- l’organisation générale des fonctions facilitant les déplacements, le contrôle,
- l’ergonomie des espaces,
- la qualité acoustique des lieux,
- la pérennité des matériaux.
Flexibilité et évolutivité
La structure constructive du projet permettra une transformation des aménagements aisée, sans gros travaux. Nous savons que la vérité d’aujourd’hui n’est pas celle de demain ; « lorsque l’on fige les murs, on fige ceux qui sont dedans ». Éric Fiat – Philosophe.
Building candidate in the category

Health & Comfort





