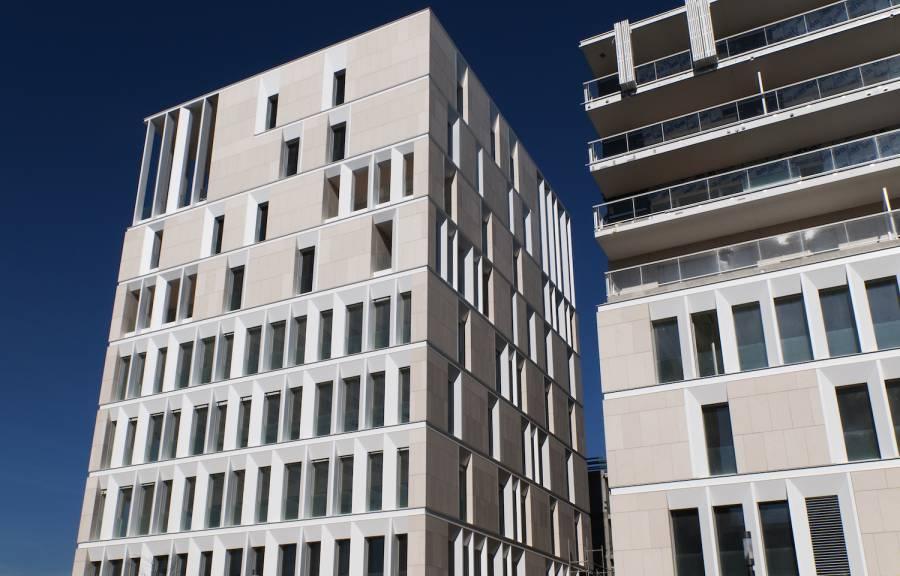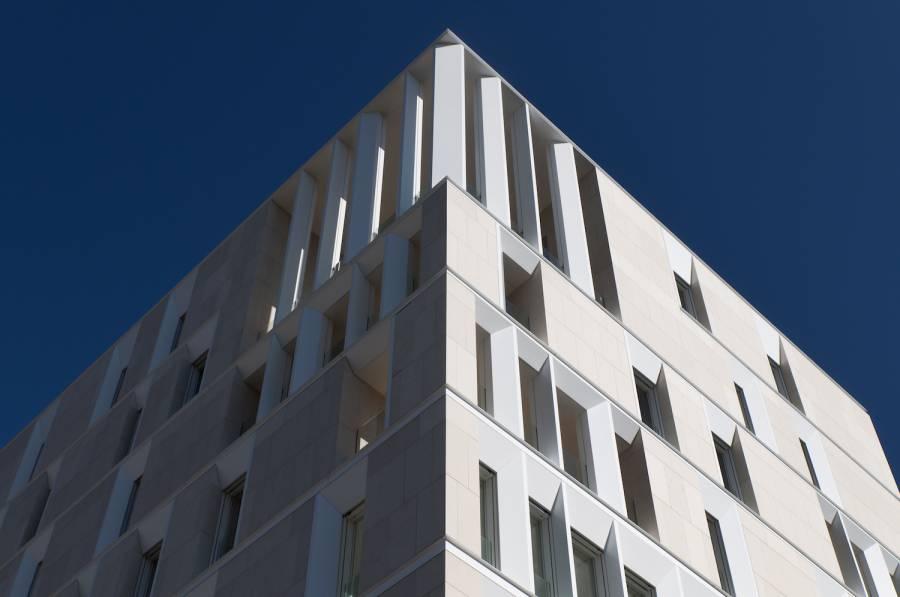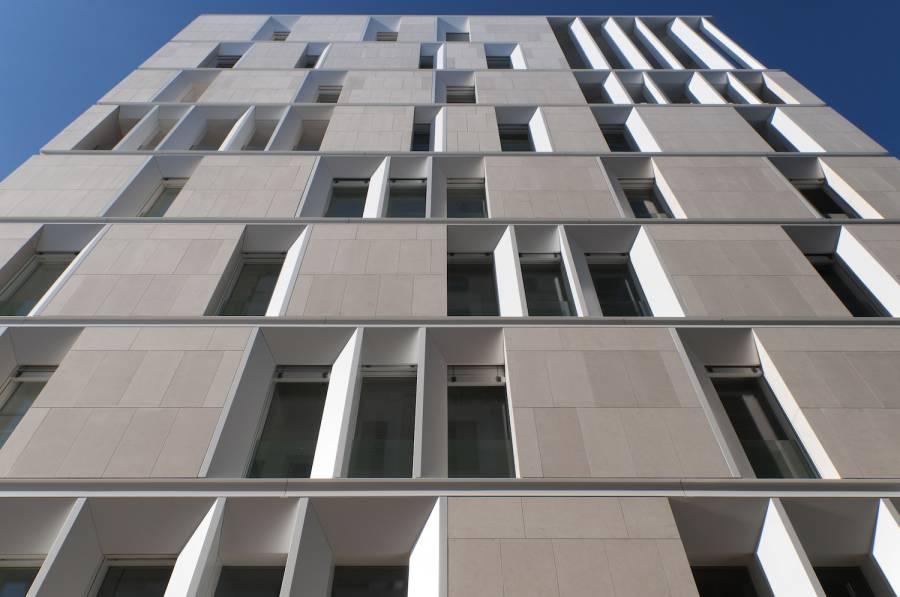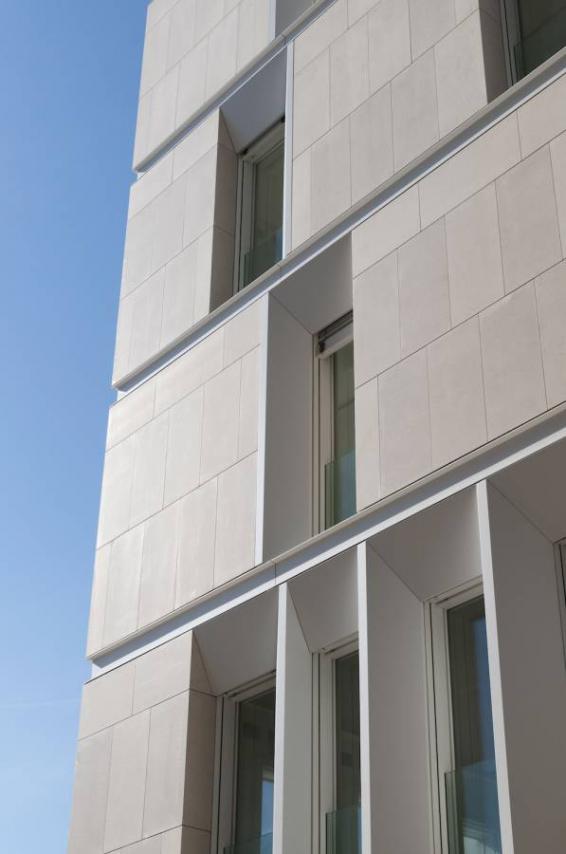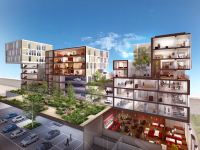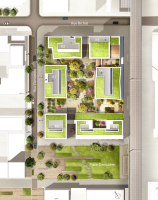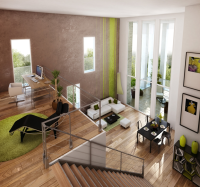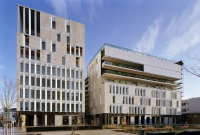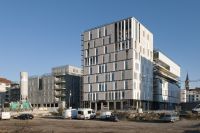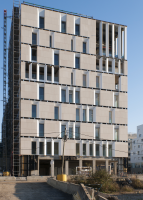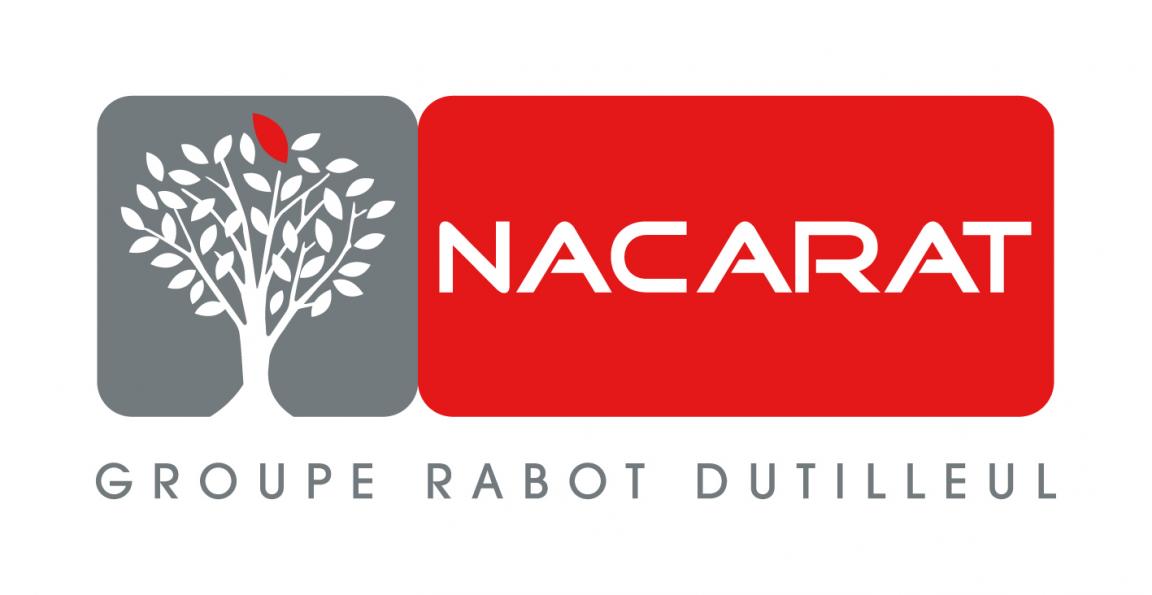Ilot K
Last modified by the author on 01/07/2015 - 12:57
New Construction
- Building Type : Other building
- Construction Year : 2014
- Delivery year : 2015
- Address 1 - street : place camille georges 69000 LYON, France
- Climate zone : [Cfb] Marine Mild Winter, warm summer, no dry season.
- Net Floor Area : 14 290 m2
- Construction/refurbishment cost : 25 600 000 €
- Number of none : 100 none
- Cost/m2 : 1791.46 €/m2
-
Primary energy need
56 kWhep/m2.an
(Calculation method : RT 2005 )
THE ISLAND K consists of six buildings K1 to K6. EST strata program breaks down this way: the level of the ground floor covers the whole plot and is home to lobbies, business premises, shops, technical rooms, the low level of parking. The first level hosts the hanging garden. K1 and K2 are home to social housing. K3 hosts some of the parking silo and offices on the upper floors. K4 houses a part of the silo and social housing on the upper floors. K5 and K6 reserve the offices on the lower floors and accession in housing on the upper floors. In addition, it offers exceptional energy performance and is compatible with SMART inteligent network Lyon.
Sustainable development approach of the project owner
The design of such a project involves a new way of working. The one chosen was the workshop method. From summer 2008 to summer 2009, the project matures through meetings and discussions and then, from July 2010 to March 2011, all the experts involved are meeting in working groups. This group brings together Nacarat (developer of the project), Atelier Vera & Associes Architectes (project reference), the SPLA Confluence (developer), the technical services of the city of Lyon, Greater Lyon, Atelier Ruelle (urban architect ZAC), AMO HQE Tribe, the architects of the Buildings of France, Railways of France, train, study offices Batiserf, INEX and EGIS and the project management team work composed Benedict Crépet Yves Moutton and UrbaLab. The progress of the project is done by trial and error, according to the constraints rebates causes and sometimes opposing wills. The workshop becomes a laboratory, foreshadowing the mind and the procedure of phase 2 of Confluence. "Expert in construction of spaces to live, play, work, consume, Nacarat demonstrates the K's ability to imagine and create multifunctional assemblies which usefully coexist offices, shops and housing. Besides the advantages enabled by sharing that are the economy of means and reducing energy costs in particular, the aim is above all to promote the well live together and think the city differently: diverse, changing and living in opposition to the functional city ", explains Pierre Dessort, Director regions Nacarat.Architectural description
K is a program that consists of a mix of "strata", like a millefeuille. Each floor thus fulfills a function. If shops and business premises are located in foot of the building, parking lots are over 4 levels superstructure of the ground floor to the third floor, wooded, naturally lit and ventilated. On the upper floors, offices and apartments benefit from light full time, the view and the quiet. At the heart of the project, the hanging gardens offer cool buildings and lush natural circulation. The Confluence district privileging soft modes, the K of designers also chose to encourage this type of movement by incorporating bicycle parking on the ground floor of the building. Finally a study was conducted on a possible second life of the building through the possibility to convert them into offices parkings. K, with its shared vertical circulation, parking and shared its hanging garden in the heart of island becomes a living space throughout the day, a meeting place possible, probable, perhaps. And architect Stéphane Vera to declare: "This concept already exists elsewhere. Here, the real difficulty is to cross the rules and habits. For some, this diversity can be a problem, while for others it is instead an asset. It is even more diversity issue when we know that the offices do not have the same energy characteristics that housing. Indeed, housing maximum use of their energy in the evening, while, for offices, it is the opposite. In both cases, the goal is to successfully reduce power consumption. What works for offices must walk for dwellings and vice versa, "he explains.Building users opinion
"We approached three associations:" The robins cities "over the area, the city environment; FRAPNA Rhône compared to biodiversity especially compared to what will happen at the hanging garden of all actions which also pass through the eco-district of the Confluence and then OIKOS association occurs more on the specifics of housing and office, "said Noémie Berthelot, responsible for coordinating Ekoacteurs and training, SEED Rhone Alps. At these workshops, future residents have learned to cleverly ventilate their homes, to manage water and waste and to understand the biodiversity of the area. A booklet their energy use has also been delivered. Fun, these workshops were also an opportunity for future residents to exchange between them, and get to know ...
If you had to do it again?
Nacarat wishes course repeat such complex operations in order to capitalize on the many learning related to this transaction extraordinary - economic learning curve in order to provide high performance at low price to our customers - improved ergonomics systems of energy management to improve the perceived comfort of the users - Accelerated methodology co SPL design, project management, consulting - biodiversity integration earlier in the project design - improved user support
See more details about this project
http://www.cyberarchi.com/article/l-ilot-k-a-lyon-un-millefeuille-de-mixite-et-de-technologie-02-04-2015-15517Stakeholders
Others
SPL Lyon Confluence
Pierre Joutard
http://www.lyon-confluence.fr/fr/index.htmlCo designer and developer
Other consultancy agency
Tribu
Karine Lapray
http://www.tribu-concevoirdurable.fr/Compliance Repository Grand Lyon Habitat level BBC and HQE NC Housing Repository
Thermal consultancy agency
Manaslu
David Corgier
http://www.cmdl.fr/Energy Council
Contractor
Nacarat
Isabelle Simon
http://www.nacarat.com/Developer
Designer
Atelier Vera & Associés
http://www.ateliervera.fr/Designer
Yves Moutton et Benoît Crépet
http://www.arto-architectes.fr/arto.phpOthers
Ligue pour la Protection des Oiseaux
Fabien Dubois
https://www.lpo.fr/Urban Biodiversity Council
Investor
Française REM
https://www.lafrancaise-group.com/metiers/immobilier.htmlEnvironmental consultancy
Graine Rhône Alpes
Frédéric Villaumé
http://www.graine-rhone-alpes.org/Pedagogy sustainable development among occupants
Environmental consultancy
Groupe SNI
http://www.sni-groupesni.fr/Social landlord tenant office and of the operation
Contracting method
Off-plan
Energy consumption
- 56,00 kWhep/m2.an
- 102,00 kWhep/m2.an
Envelope performance
- 0,40 W.m-2.K-1
- 0,20
More information
Information presented in the K1 building. The dynamic thermal simulation indicates 19kwh / m² / year instead of 38 for the calculation RT
Systems
- Condensing gas boiler
- Others
- Low temperature floor heating
- Radiant ceiling
- Wood boiler
- Other hot water system
- Water chiller
- Floor cooling
- Radiant ceiling
- No cooling system
- humidity sensitive Air Handling Unit (hygro A
- Double flow heat exchanger
- Solar Thermal
- Biomass boiler
- 95,00 %
Smart Building
Urban environment
- 5 525,00 m2
- 100,00 %
- 3 100,00
Product
Calories recovery system Greywater: thermocycle WRG
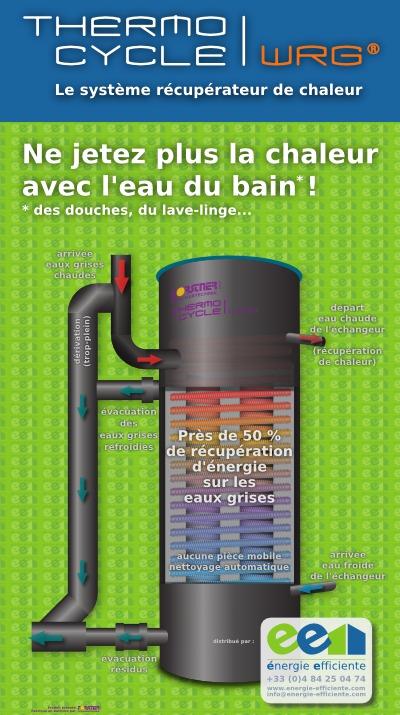
Forstner Speichertechnik
Resp commercial
http://www.speichertechnik.com/francais.htmlHVAC, électricité / heating, hot water
A heat exchanger that extracts the residual thermal energy contained in the waste hot water from showers, sinks, washing machines, etc. (Gray water), to preheat the ECS of an accumulator. Suitable for home use, for buildings with residences or sports facilities (swimming pools). Stainless steel vessel with no movable portion, with heat exchanger against the current. Connects in parallel with a separate network of black water. Process of self-cleaning filter rejecting programmable time interval the load residue (hair, fibers, sand, etc.) to the drainage system for wastewater. Recovers up to 16 kWh / 1000 gallons of wastewater.
No particular problems
Multifire wood boiler kwb

KWB
Resp Commercial
http://www.kwb-france.fr/fr/produits/chaudiere-a-plaquettes-et-a-granules-kwb-multifire.htmlHVAC, électricité / heating, hot water
Versatile (plate, granulated) for a profitable and robust heating Unique and patented, high efficiency cleaning of the heat exchanger with special turbulators cast volcano fuel firing combustion system Crawler burner with cast iron grid elements self-cleaning and high-alloy power technology with lock large single compartment reinforced
No particular problems
Smart Building System
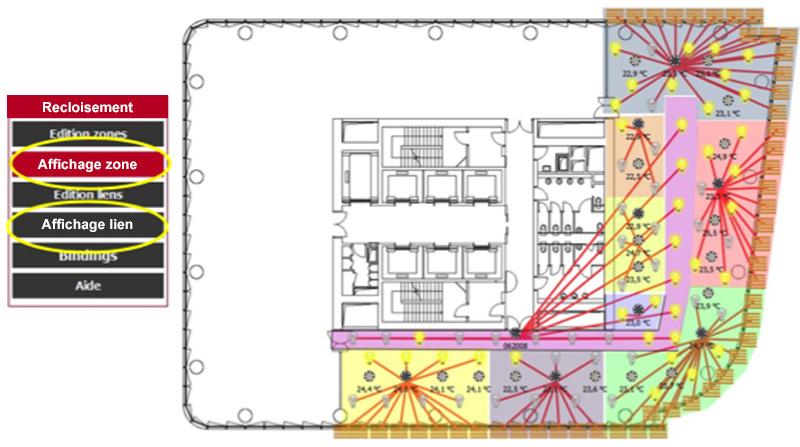
Iris Régulation
Pascal D'Armagnac
http://www.iris-regulation.com/gtc-gtb-supervision.php
GTB specific system based on open protocols allowing the Ilot K an "intelligent" control his energy and making it compatible with future Smart Grid Smart Lyon
Largely favorable during visits partitions, both in housing office. However, we noted a concern among some clients on the Internet ergonomics while steering system. Monitoring the actual performance of the building will allow us to know whether this stress of lack of physical actuator actually a problem or not.
Construction and exploitation costs
- 3 400 000 €
- 29 000 000 €
- 102 000 €
Water management
- 5 800,00 m3
Indoor Air quality
Comfort
GHG emissions
- 1,00 KgCO2/m2/an
Life Cycle Analysis
Reasons for participating in the competition(s)
Zéro énergie et smart building : le projet est BBC "pour de vrai". Nacarat a fait appel à plusieurs spécialistes pour concevoir un bâtiment très peu énergivore dans les moindres détails, et ce malgré sa complexité due à sa mixité "par strate". Ce soin de conception a été suivi d'un contrôle de qualité sur chantier au quotidien, ainsi que la mise en oeuvre d'un système de monitoring de la performance réelle du bâtiment, financé notamment par l'ADEME. Enfin, un programme pédagogique auprès des occupants (logement et bureaux), mené par l'association Graine Rhône Alpes, doit permettre d'accompagner les comportements vers une vie confortable et plus sobre en énergie. Tout ceci nous donne bon espoir pour l'atteinte d'une performance énergétique réelle équivalente à celle promise par les calculs thermiques.De plus, en partenariat avec la structure japonaise NEDO, l'instrumentation énergétique et son système de pilotage dit intelligent mis en place dans l'Ilot K doit lui permettre d'être compatible au réseau intelligent SMART LYON.
Troisième révolution énergétique :
- Efficacité énergétique
- Energie renouvelable
- Réseau intelligent




