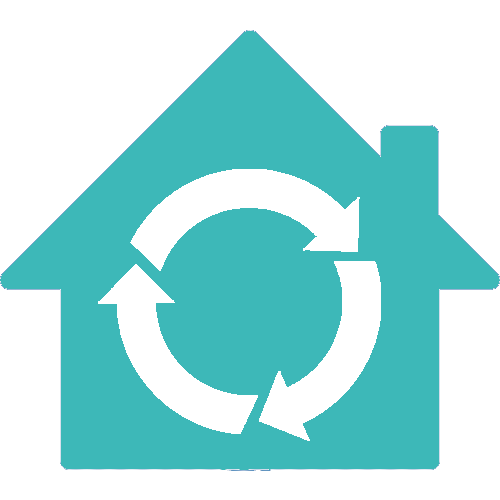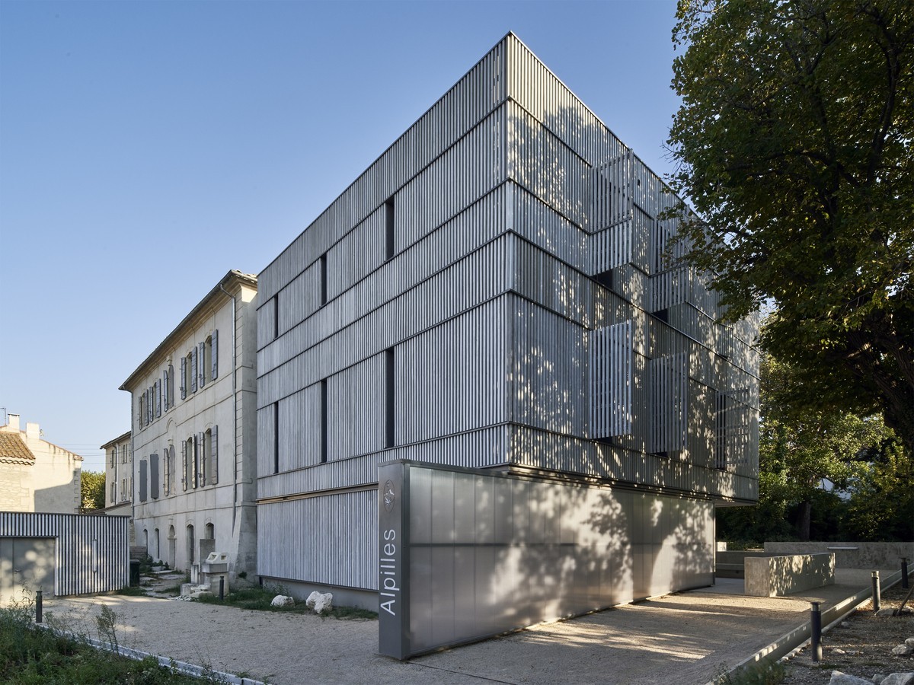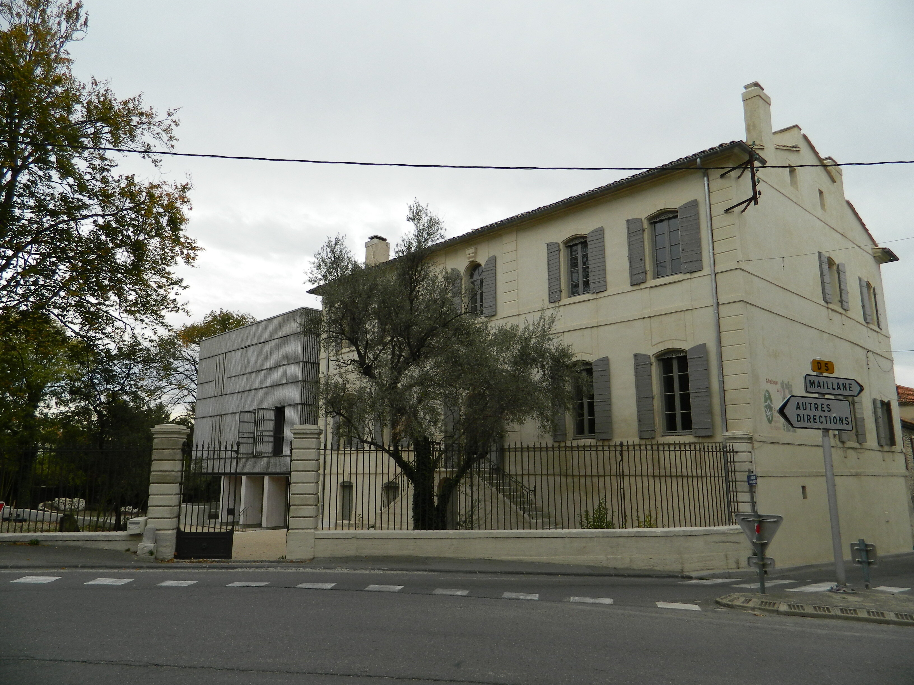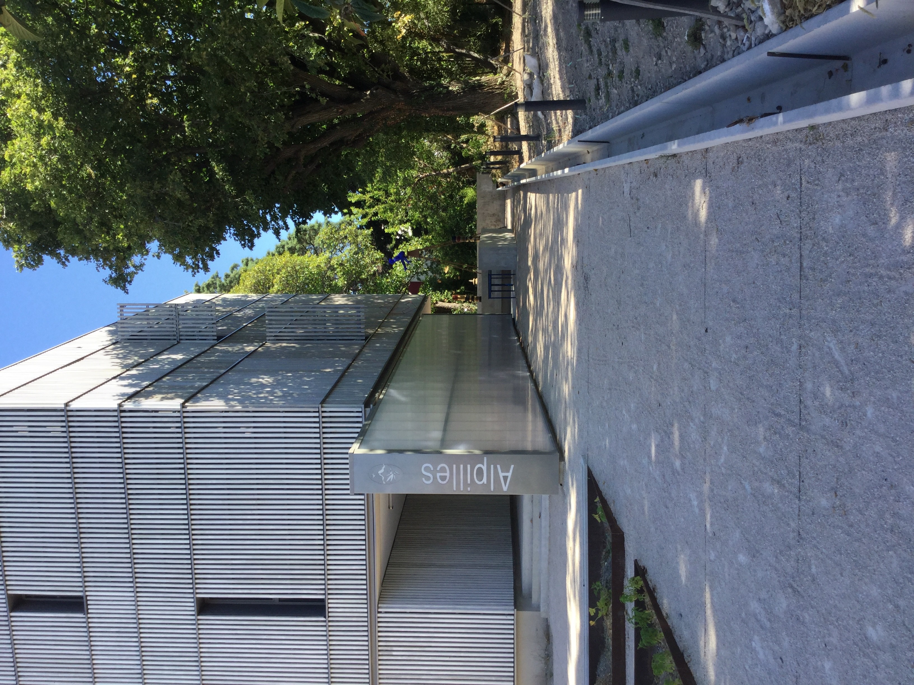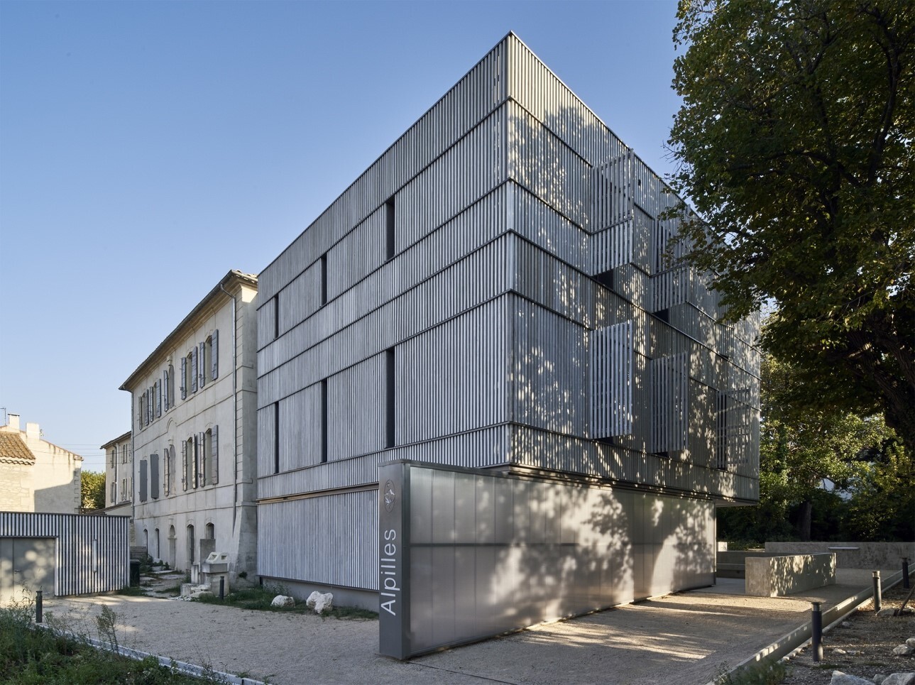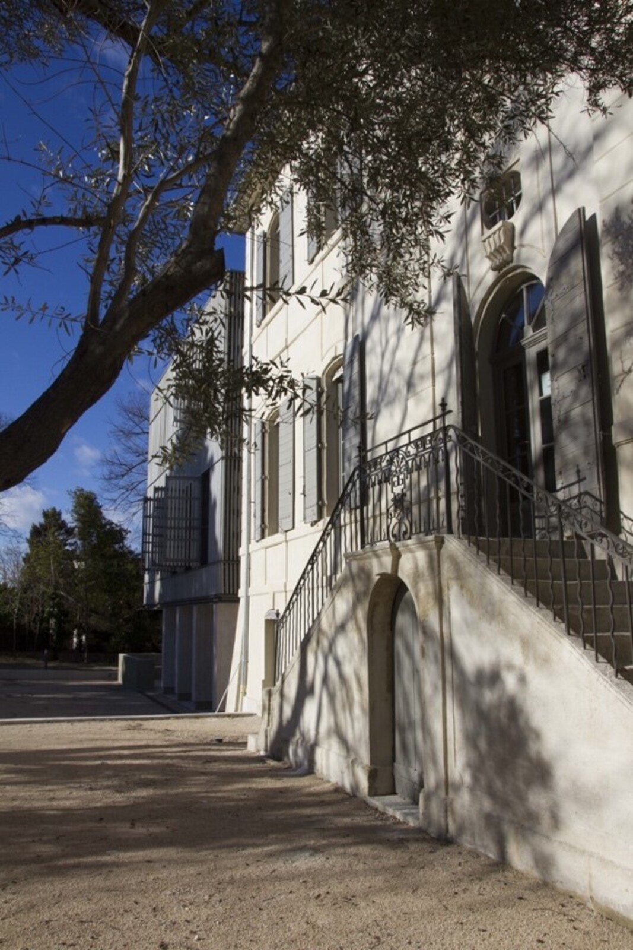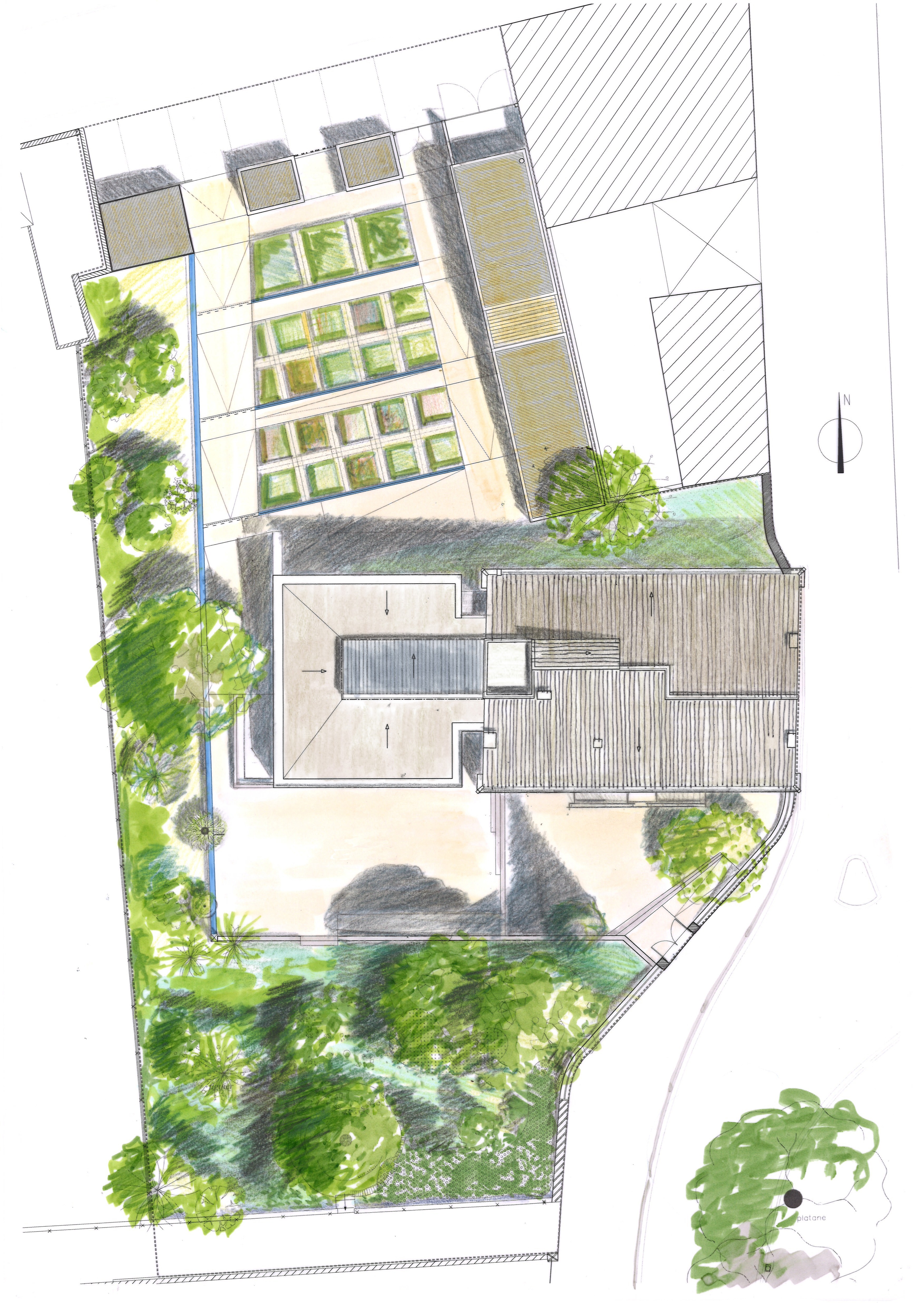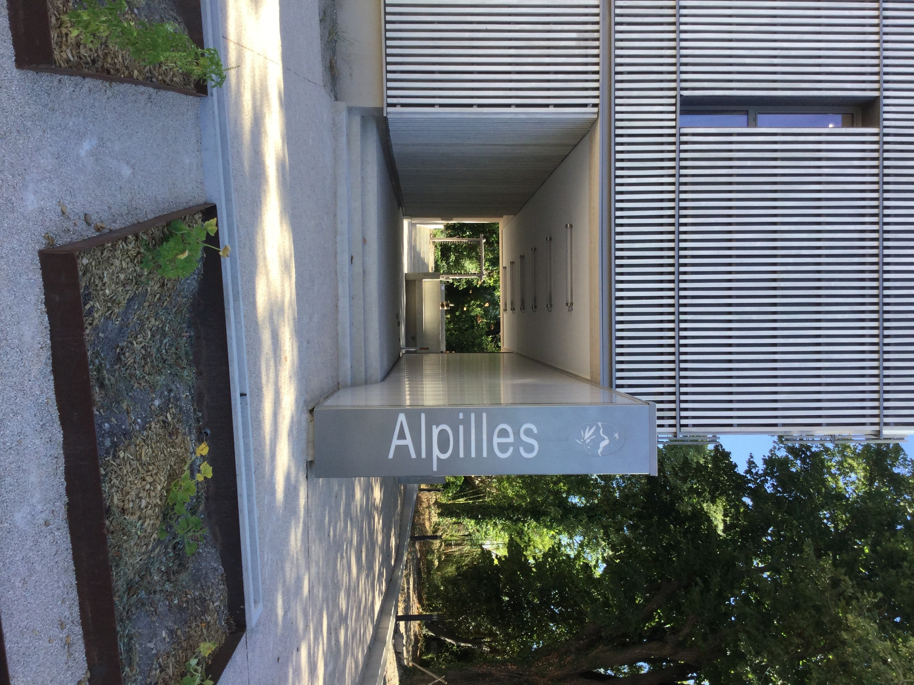House of the regional natural park of the Alpilles
Last modified by the author on 23/03/2021 - 17:14
Extension + refurbishment
- Building Type : Office building < 28m
- Construction Year :
- Delivery year : 2015
- Address 1 - street : 2 Boulevard Marceau 13210 SAINT-RéMY-DE-PROVENCE, France
- Climate zone : [H] Highland Climate(mountainous terrain).
- Net Floor Area : 1 056 m2
- Construction/refurbishment cost : 2 490 294 €
- Cost/m2 : 2358.23 €/m2
Certifications :
-
Primary energy need
42.8 kWhep/m2.an
(Calculation method : Other )
This former 18th century Saint-Rémoise bastide, acquired by the Regional Natural Park of the Alpilles in 2007, is home to the administrative headquarters of the Regional Natural Park, it is also a place to raise awareness among the general public. La Maison du Parc consists of a renovated building, to which is added a contemporary-style wooden extension.
The main building (R + 2) is created as an extension of the 18th century building, following the principles of compactness and simplicity of volume. It takes the alignment and the template of the existing building for the benefit of outdoor spaces and gardens, visual continuity and enhancement of the heritage building.
A cantilever at the angle of the building opens the building to the south and west allowing a north-south visual continuity between the gardens and the inside / outside.
A skylight as an element of hook with the existing, allows to illuminate the vertical circulations of the 2 built entities and to organize all the circulations. It also makes it possible to create a night-time over-ventilation.
The use of a local wood, the Aleppo pine for the cladding of the extensions seeks dialogue and a fair confrontation between the old material and its minerality and the contemporary material: the treatment based on white tinted vegetable oil of the cleats wood (extensions) responds to limewash (building) in a search for kinship.
Sustainable development approach of the project owner
The Maison du Parc project was carried out within the framework of the BDM (Mediterranean Sustainable Buildings) “TERTIARY ENERGY BUILDING: Thermal Regulations for Low Consumption Renovation Building” concerning heating, cooling, ventilation, domestic hot water and lighting. The objective of this renovation was to create a new headquarters for the regional natural park within the old bourgeois house.
Architectural description
General description
The Maison du Parc naturel régional des Alpilles is made up of two entities:
- The old house of La Cloutière rehabilitated and enhanced, intended to accommodate exhibition and discussion spaces on the ground floor and on the first floor, as well as offices on the second floor.
- A contemporary-style extension to the west of the house which aims to welcome the public on the ground floor and install offices upstairs.
It was an old 18th century bourgeois house and its garden, resulting from a larger property of agricultural land, located outside and on the edge of the old ramparts of the city.
The house is organized in a classic way with a ground floor which was devoted to services, domestic functions, kitchen, laundry room but which also consists of craft premises, linked to the activities of the previous owner.
Before the renovation the house was in poor condition, most of the rooms have been restored.
This building is a testimony of the architecture of the end of the XVIIIth century and its evolution during the XIXth and the beginning of the XXth century. This building shows the adaptations to uses and the search for comfort of the owners with, for example, the creation of a summer lounge on the ground floor of the building.
The walls : Stone masonry with lime plaster, and limewash on the molding elements or stone decorations for the exterior.
Windows : The 19th century wooden double-leaf joinery has been replaced by two-leaf wooden windows from the Naudon Mathé frères brand. Single glazing has been replaced by double glazing.
The roof : The aspect of the original roof with its canal tiles, its chimneys, its zinc flashings and small stone terrace is preserved, with the recovery of certain current tiles in roof tiles.
If you had to do it again?
Need to change the project team; project management and external contributors. Indeed, the insulation of the new building in wheat straw compressed in wooden boxes, as insulation was not considered as a common technique for a tertiary building and ERP in R + 2, during the design of the project (despite the publication of professional straw construction rules in 2012). This choice also necessitated a change of control office, in order to find a "Technical Controller" who recognized the professional rules of straw construction (released 1 year earlier) and who could validate the technical details.
See more details about this project
https://www.alpine-space.eu/projects/atlas/en/homehttps://www.hiberatlas.com/fr/home-1.html
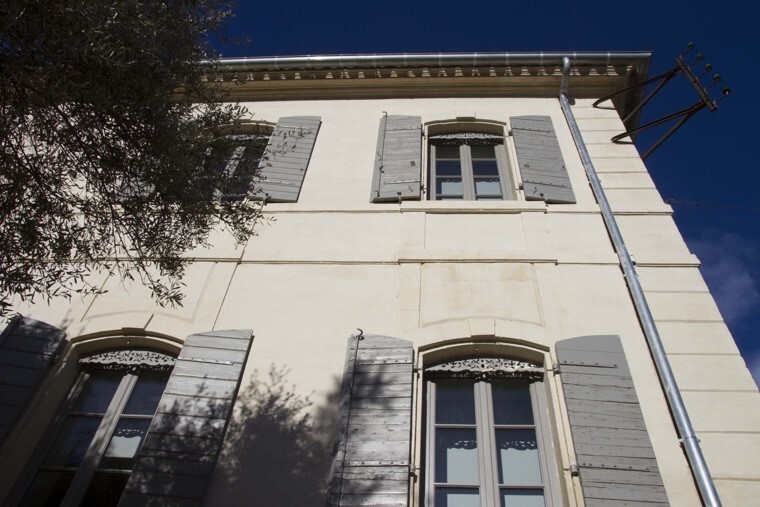
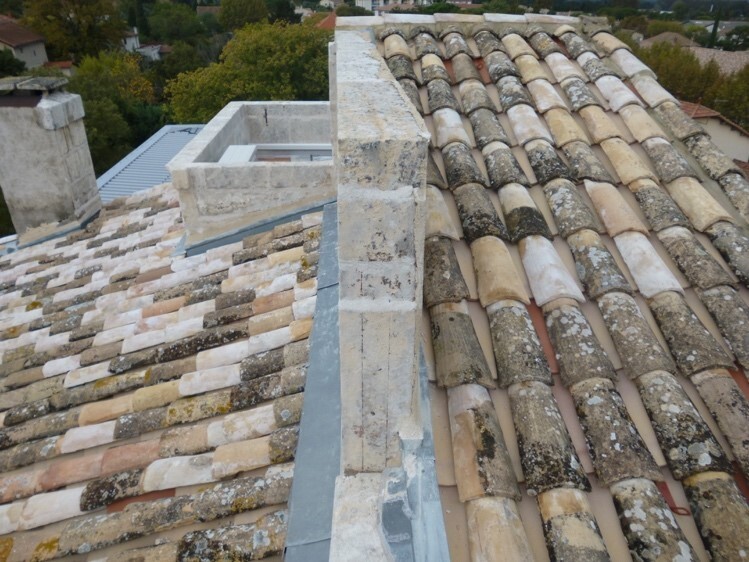
Photo credit
Martine Bresson
Contractor
Construction Manager
Stakeholders
Designer
Martine Bresson agence BressonSchindlebeck associées à Fabrica Traceorum
contact[a]bs-architecture.fr
http://bs-architecture.fr/Thermal consultancy agency
IGTECH Bet Fluides Thermique
Environmental consultancy
CAUE 13: Conseil en architecture et en environnement et urbanisme
Energy consumption
- 42,80 kWhep/m2.an
Envelope performance
- 0,66 W.m-2.K-1
- 1,70
Systems
- Wood boiler
- Wood boiler
- No cooling system
- Single flow
Urban environment
Construction and exploitation costs
- 2 490 294 €
Water management
Comfort
Life Cycle Analysis
Reasons for participating in the competition(s)
Projet labellisé BDM OR: Démarche Bâtiment durable Méditerranéen ; dans les phases conception, réalisation et fonctionnement, le projet a répondu à une volonté d’exemplarité en éco construction (ainsi qu’en éco réhabilitation pour la partie existante, ancienne bâtisse 18ème) de la part du maître d’ouvrage.
Choix techniques et préfabrication:
Enveloppe et structure bois (lamelle collé et bois massif) avec isolation répartie en paille comprimée dans des caissons bois, technique ayant permis la préfabrication en atelier de panneaux/murs de façade sur une double hauteur d’étage.
Système constructif permettant :
- de développer à titre exemplaire l’isolation en paille.
- de valoriser le pin d’Alep et la forêt des Alpilles
Building candidate in the category
