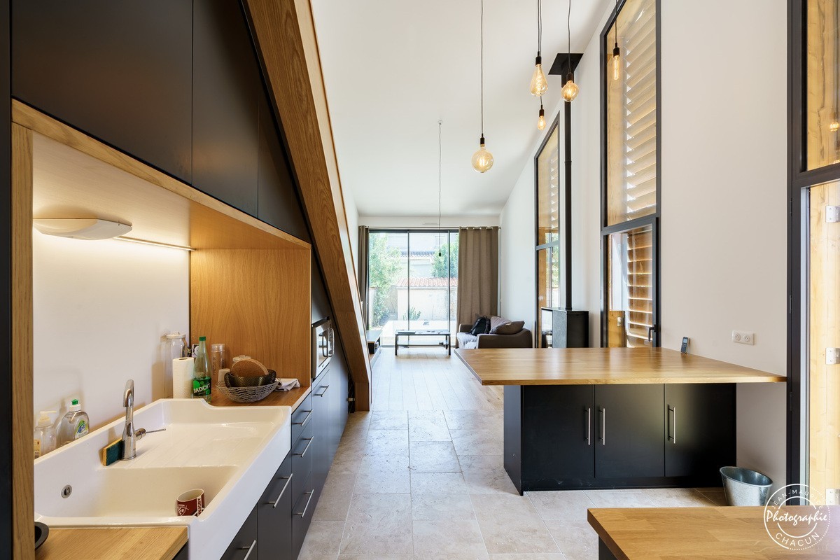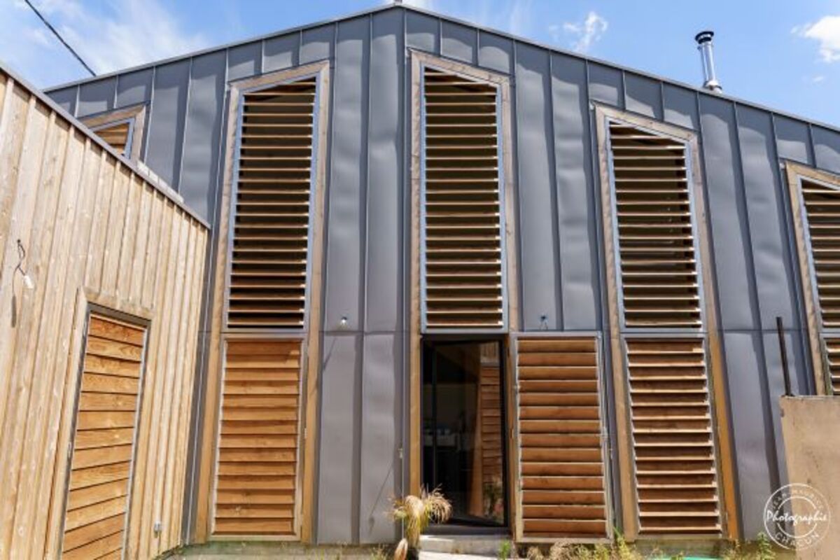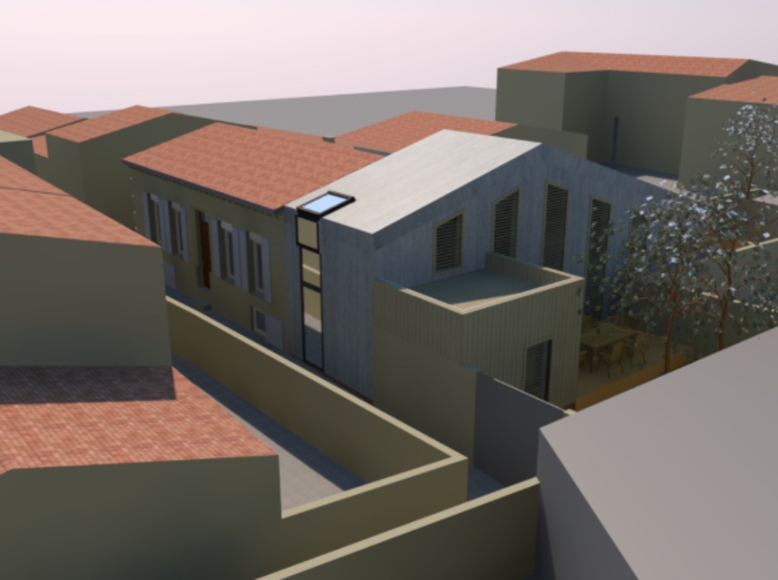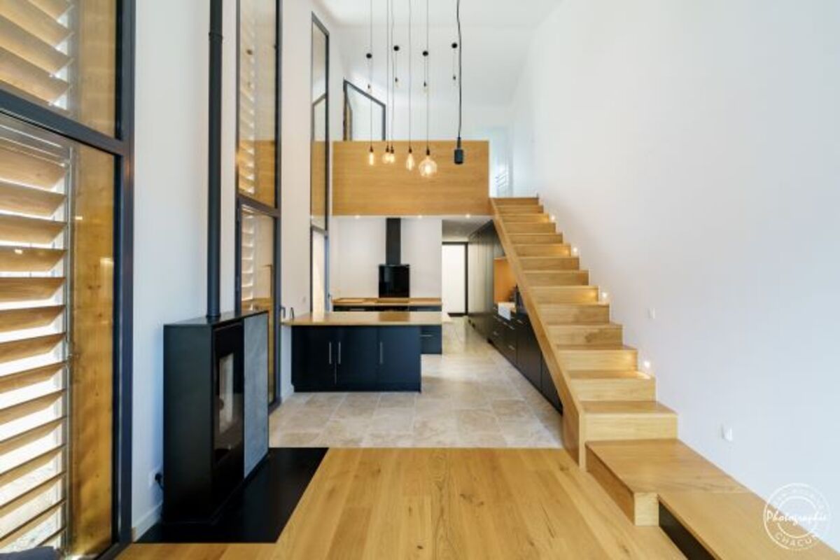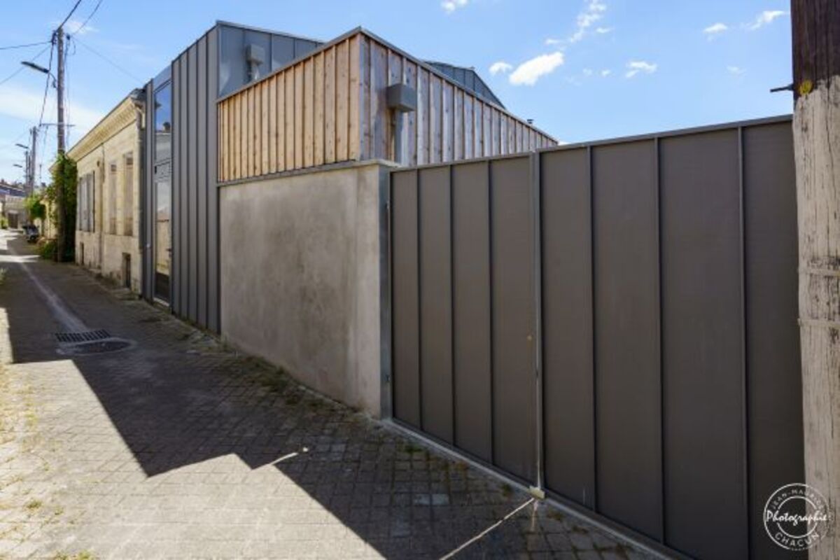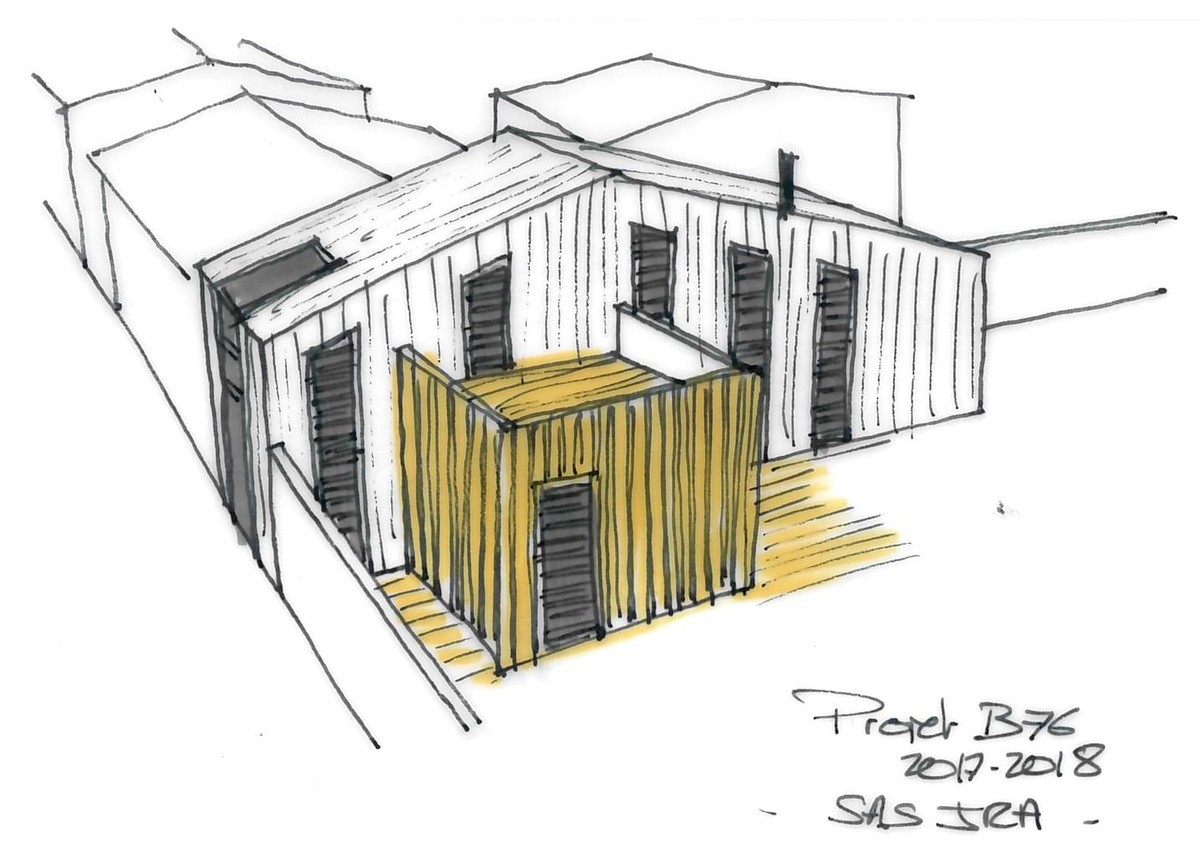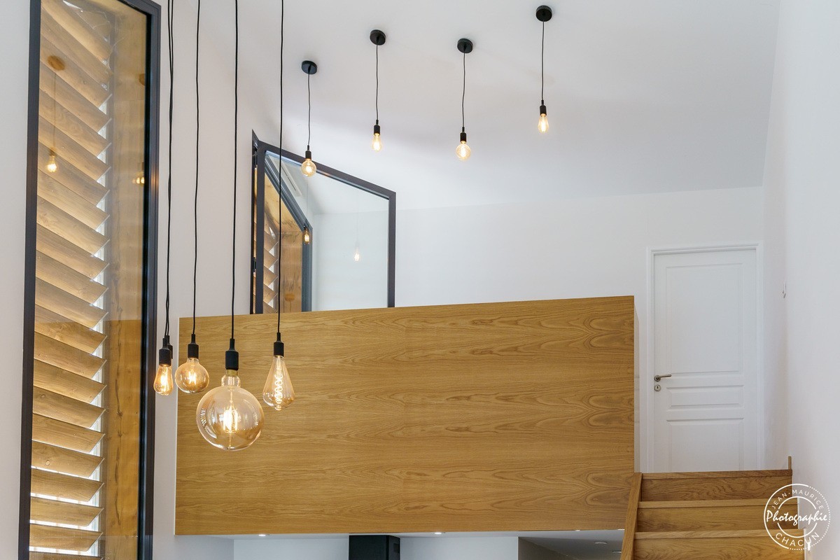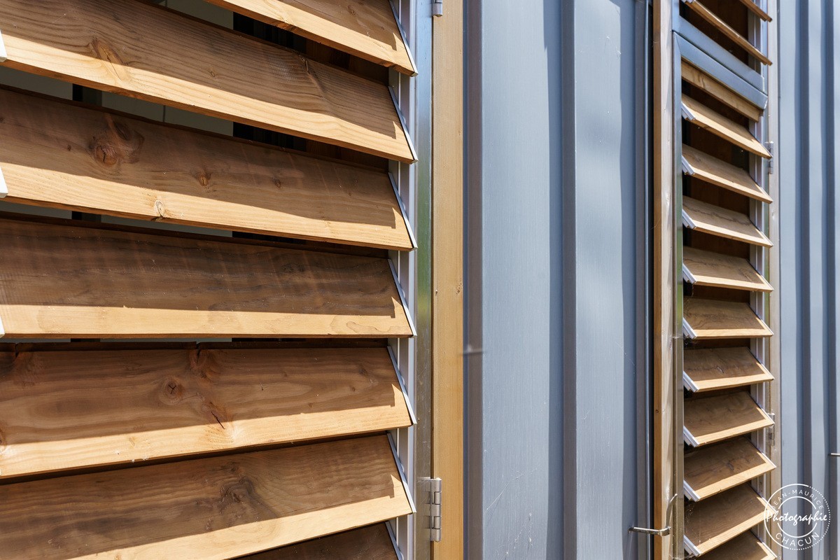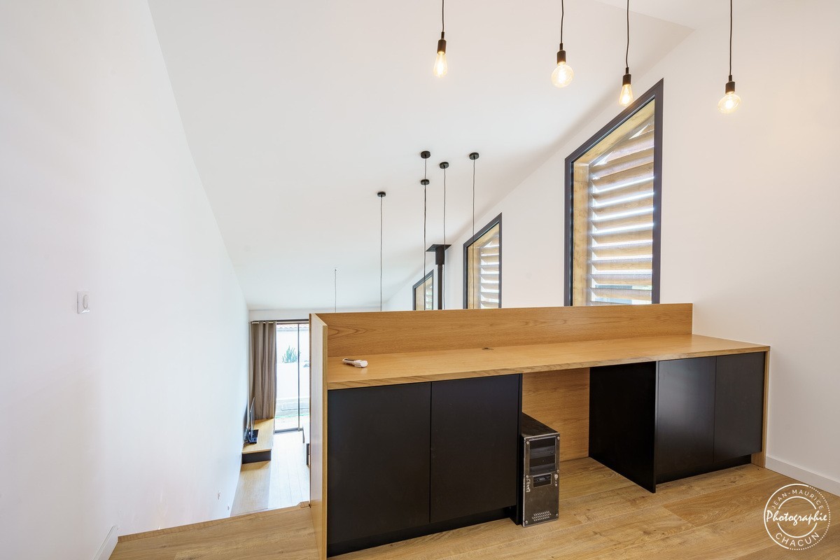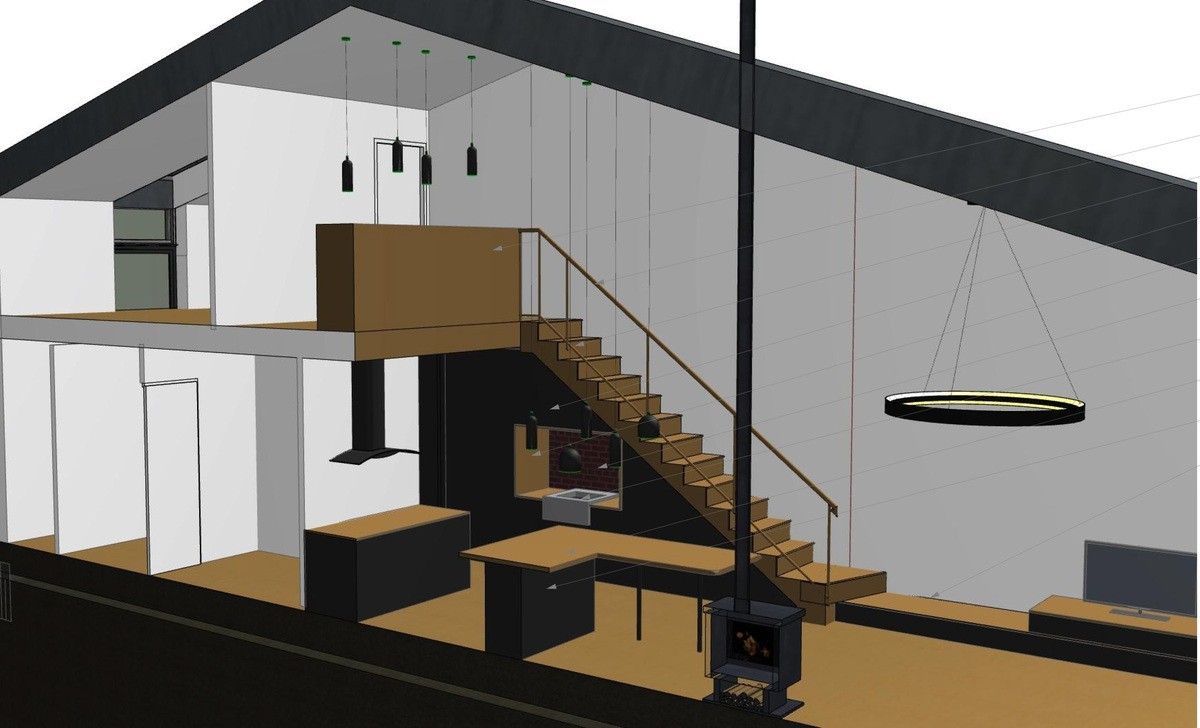House B76
Last modified by the author on 09/02/2021 - 11:39
Extension + refurbishment
- Building Type : Isolated or semi-detached house
- Construction Year : 1900
- Delivery year : 2019
- Address 1 - street : 76 passage birly 33800 BORDEAUX, France
- Climate zone : [Cfb] Marine Mild Winter, warm summer, no dry season.
- Net Floor Area : 91 m2
- Construction/refurbishment cost : 220 000 €
- Number of Dwelling : 1 Dwelling
- Cost/m2 : 2417.58 €/m2
-
Primary energy need
50 kWhep/m2.an
(Calculation method : RT existant )
The house B76 is the result of a partial demolition with extension / heightening of a very small house made of "odds and ends" located in the heart of Bordeaux Nansouty, in a protected area of the city of stone. It is at the end of a very small impasse.
The objective was to insert this extension, and to create an elevation, while adapting the traditional templates and the materials usually found in this sector.
The client wanted to expand his house, while modernizing it. The only constraint: he wanted wood!
But how to integrate wood, in a city called "of stone"?
Template
The height of the facade on the street aligns with the adjoining protected stall. Its ridge is offset to keep the same roof slope, while creating an additional 1/2 level to the house.
Materials
The house is made of a wooden frame, with distributed insulation and additional lining for thermal and acoustic comfort and airtightness.
The standing seam zinc, present on the roof and facade, is chosen to mark the integration into the street, as a reminder of the zinc work found on the stalls. The wood cladding puts the extension on one side, and softens the appearance of zinc. The west-facing facade is well insulated, and louvers in steel frame and wood infill protect the glazing for summer comfort, and protect people from across the street. The south facade is protected by an overhang of the roof and walls for the same reasons.
A glazed rail opens the entrance, plays with the vertical joinery of the surrounding stalls, while giving the building a modern aspect.
Sustainable development approach of the project owner
The owner wanted a wooden project, but comfortable! He was very afraid of the risk of overheating with his orientation due west.
This is the first project with wood material from the agency, challenge!
Architectural description
A project all in length, of which the risk of feeling "corridor" had to be avoided. Small surfaces but thorough optimization.
Principles structuring the project:
- Timber frame, but over-insulated from the inside.
- Inertia thanks to the concrete slab.
- South orientation with cap for sun protection.
- West orientation with large windows full height, but adjustable wooden shutters!
Building users opinion
"My house is partly made of wood, as I wanted it to be, and the zinc modernizes its appearance. Despite all the surrounding construction, I have no vis-à-vis, which is perfect!"
If you had to do it again?
A bio-based insulation of course!
See more details about this project
https://www.justinereverchonarchitecte.archi/page17.htmlPhoto credit
Jean-Maurice CHACUN photographer
Contractor
Construction Manager
Stakeholders
Other consultancy agency
ALIOS
Mme Abrachy +33 6 12 05 26 56
Soil studies office
Company
DIAS LUIS
Mr DIAS 06 16 12 07 33
Structural work company
Company
CMG
Mr Martial STASSEN 06 88 31 03 97
Carpenter
Company
HOUDUSSE PICARD
Mr HOUDUSSE 06 88 83 43 68
https://www.zinguerie-toiture.com/entreprise/houdusse-picard-ets-2/Zinc worker
Contracting method
Separate batches
Type of market
Global performance contract
Energy consumption
- 50,00 kWhep/m2.an
- 150,00 kWhep/m2.an
- 400,00 kWhep/m2.an
Systems
- Wood boiler
- Individual electric boiler
- No cooling system
- Humidity sensitive Air Handling Unit (Hygro B
- Wood boiler
Urban environment
Product
Removable louvers on the west facade
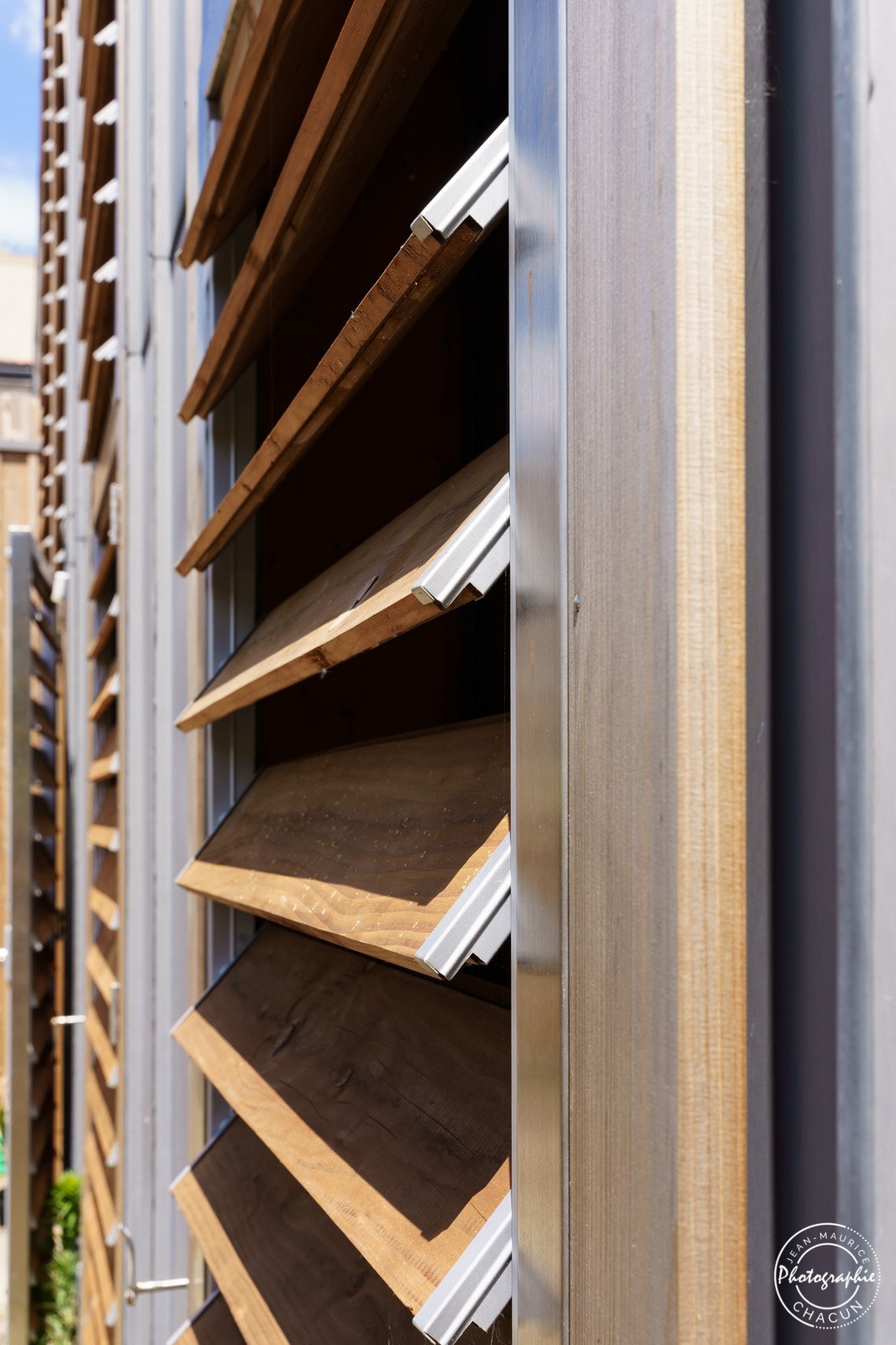
CMG (Charpente menuiserie des graves)
06 88 31 03 97
Finishing work / Exterior joinery - Doors and Windows
The shutters are systems with removable blades on stainless steel frames. They provide light, and a view of the west-facing garden without unwanted direct sunlight! The upper part is fixed, set for the winter sun. The lower part is manually removable.
The CMG company assembled the removable part of the removable blade supplier with the fixed frames made by a locksmith, and added its wooden blades.
The set had a cost of 10,000 euros excluding tax.
We are now reproducing this solution with the CMG company on other projects.
Construction and exploitation costs
- 30 000 €
- 250 000 €
- 10 000 €
Reasons for participating in the competition(s)
La maison B76 est la preuve qu'il est possible de rénover, et même d'agrandir une maison ancienne avec les normes de la construction neuve actuelles !
La maison B76 vient s'intégrer en un milieu très contraint, tout en valorisant le patrimoine.
Rénovation et extension pour un projet maintenant tout bois et zinc.
Confort d'été optimisé!
Qualité d'isolation : la maison en ossature bois est sur-isolée par l'intérieur. La dalle béton du RDC permet de garder de l'inertie. Les persiennes réglables permettent d'ouvrir sur le jardin, plein ouest ! Sans pour autant y perdre l'été en surchauffe.
Confort pour les habitants : le plan tout en longueur est optimisé, et les espaces sont très chaleureux !
Building candidate in the category





