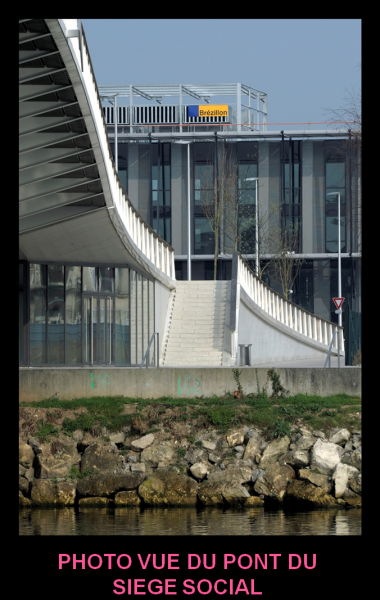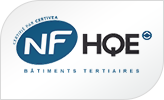Horizon, Brézillon headquarters (60)
Last modified by the author on 21/02/2013 - 15:50
New Construction
- Building Type : Office building < 28m
- Construction Year : 2012
- Delivery year :
- Address 1 - street : 128 RUE DE BEAUVAIS 60280 MARGNY LES COMPIEGNE, France
- Climate zone : [Cfb] Marine Mild Winter, warm summer, no dry season.
- Net Floor Area : 6 500 m2
- Construction/refurbishment cost : 10 400 000 €
- Number of Work station : 400 Work station
- Cost/m2 : 1600 €/m2
Certifications :
-
Primary energy need
54.2 kWhep/m2.an
(Calculation method : RT 2005 )
A few steps from the city center and the train station, the new headquarters Brézillon has a unique address in Compiègne. Easy access and close to the main roads, this modern building and already adopted by neighbors, faces new bridge over the Oise, keeping a few minutes walk from the city center.
Beyond its geographical interest, this building is a showcase representative of the new dimension of the company. Brézillon develops, through innovation, sustainable construction able to suit the changing needs of its customers and new environmental requirements.
This building is certified HQE and BBC fits into this logic. It integrates into the urban context and has materials.
SUB Award 2013: this,,building contribution to "the city of the future"
The building Horizon (Brézillon headquarters) is the first building designed in the new district "ZAC des Deux-Rives" that connects the two cities ad Margny. This area is located on both sides of the new bridge on the Oise, built in 2011. It is one of the major projects of the development of the heart of the city.
The headquarters of Brézillon, straddling the two towns, proves that district is being created on both sides of the Oise at a site which was still recently largely occupied by warehouses.
"For our two cities, the arrival of Brézillon shows willingness to maintain and develop businesses in an area that should not be devoted solely to trade and tourism, as important as they are to the vitality, attractiveness and the image of our country. These new areas include systematic infiltration of rainwater, the use of natural materials, efficient public lighting, soft links and mixed with areas where the speed limit is 20 km / h, planting vegetation or ground planes to provide an optimum orientation of the buildings. ZAC des Deux-Rives is emblematic of urban renewal: it reinforces the centrality of our city and enhances its attractiveness and its surroundings. The headquarters Brézillon is a good example. "
(Interview with Philippe Marini, Senator-Mayor of Compiègne)
Sustainable development approach of the project owner
Sodéarif leads an active approach to sustainable construction and will provide answers to issues specifically related to real estate development:- Join in the urban context and contribute to its improvement;
- Respond to local economic social needs;
- Provide a framework of life and quality work;
- Ensure energy efficiency projects;
- Develop a comprehensive approach investors / users.
Architectural description
We wanted to create an architectural style that blends strong identity, however, in this new neighborhood. This is why the readings of the draft are very different depending on the axis : the first "metal" in the north-south axis, extending the bridge over the Oise, the second in line east-west from the streets of Noyon and Beauvais, is "hot" with the "terracotta".As a result, we have a façade tertiary Metallic with this forest of trees, and another visible on the gears, plus home with one of the dominant materials in Compiègne and Picardy, brick. But it is not always considered aa a ""noble" material
Coping with the "field mouse" industrial module terracotta, we argue how the terracotta can generate a contemporary writing. The student residence adopts the same materials and the same rhythms. Thus, the perspectives that have been grazing from the streets of Beauvais or Clermont, the homogeneity of material that can integrate contemporary vocabulary in the existing fabric.
Writing facades metallic floor twice on two levels with both horizontal and form the brise-soleil, one to seven meters in height, the other ledge.
From these force-lines, we then divided the frame shifted (1.35) concrete piers using different materials, namely metal lacquered panels smooth or slightly wavy.
Frames overlap with each other, the horizontal and vertical rhythms intertwine, to which are added the shadows of the salient, the whole forming a contemporary writing that vibrates with light and shadow.
Search this effect is one of the major approaches to our work. Just like a musical score.
From a functional point of view, a central core includes vertical circulation - Elevator and staircase - which open at each level on a plateau. From there, the perception of outdoor spaces and metal branches is very interesting.
For the rest, it is in open space offices comfortable, functional, very bright, with generous proportions, equipped with simple furniture but very studied. The company employees Brézillon today the feeling of working in a comfortable, friendly and efficient, the company's image.
Building users opinion
This office building is located in a strategic location, both connected to the Paris region and always in direct contact with the Picardy, dynamic and innovative area.
Resolutely modern, environmentally friendly, the building is part of a sustainable development approach. It combines energy efficiency, architectural innovation and quality of work, focusing on bright and comfortable along the Oise.
See more details about this project
http://www.brezillon.fr/presentation/presentation.phphttps://www.construction21.org/france/data/sources/users/1610/aaaaaaa.doc
Stakeholders
Contractor
SODEARIF
Caroline CIOCCI
http://www.sodéarif.comConstruction Manager
HUBERT GODET S.A Architectes
M. Hubert GODET
Assistance to the Contracting Authority
ELAN
G. STANKOFF
Certification company
CERTIVEA
http://www.certivea.fr/homeContracting method
Off-plan
Energy consumption
- 54,20 kWhep/m2.an
- 80,50 kWhep/m2.an
Real final energy consumption
25,02 kWhef/m2.an
Envelope performance
- 0,51 W.m-2.K-1
- 0,46
- 1,70
More information
Waiting for results as building occupied less than a year.
Systems
- Heat pump
- Individual electric boiler
- Reversible heat pump
- Double flow heat exchanger
- No renewable energy systems
Smart Building
Urban environment
GHG emissions
- 2,00 KgCO2/m2/an
- 244,00 KgCO2 /m2
- 50,00 année(s)
Life Cycle Analysis
- 25,00 kWhEP





















