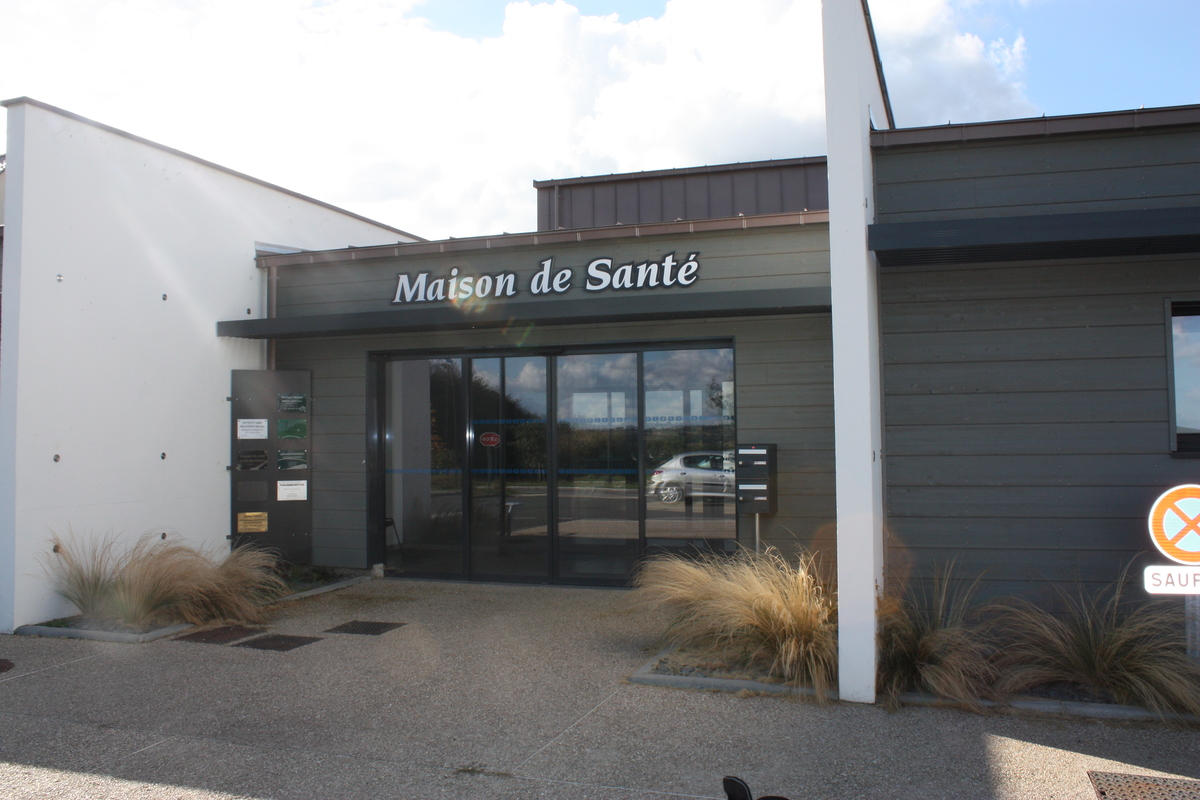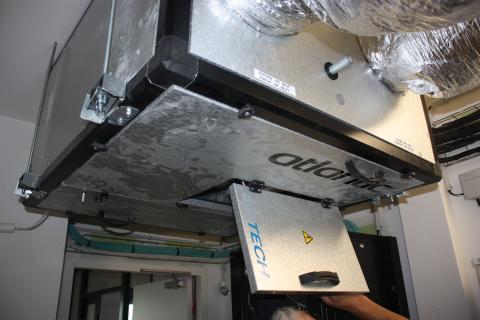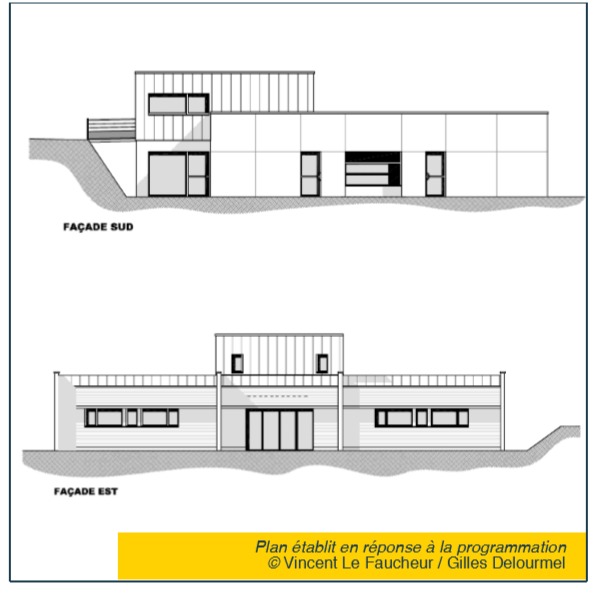Health House Billé
Last modified by the author on 18/04/2017 - 13:41
New Construction
- Building Type : Public or private hospital
- Construction Year : 2013
- Delivery year : 2015
- Address 1 - street : 5 rue de Fougères 35133 BILLé, France
- Climate zone : [Cfb] Marine Mild Winter, warm summer, no dry season.
- Net Floor Area : 384 m2
- Construction/refurbishment cost : 629 000 €
- Number of Bed : 1 Bed
- Cost/m2 : 1638.02 €/m2
-
Primary energy need
56 kWhep/m2.an
(Calculation method : RT 2012 )
The SIVOM (Syndicat Intercommunal à VOcations Multiples) of BILLÉ - COMBOURTILLÉ - PARCÉ is made up of 3 municipalities which include, on 1 January 2012, 2277 inhabitants. These are rural communes located in the North-East of the department of Ille-et-Vilaine, about 10 kilometers south of Fougères. As of 2008, the grouping of health professionals and the construction of a health center is mentioned.
Sustainable development approach of the project owner
The project was awarded the call for projects "Building Low Consumption" of Ademe and the Region in 2013. This application, initiated by the Adviser in Shared Energy allowed to accentuate the energy performance of the project originally planned. Priority objectives: - Mutualize and group care offers - Build an efficient and easily accessible buildingArchitectural description
In the programming, it is mentioned that the project manager will endeavor to use materials that are healthy and have little impact on the environment. Several responses in the choice of materials reflect this desire as the choice of a constructive mode integrating wooden framework. The structure of the building is composed of a wooden frame inserted between concrete sails ensuring bracing, all on one foot. A wooden frame studio was built upstairs. The orientation of the building and its mixed wood-concrete construction are the result of a bioclimatic approach. Indeed, it has been made the choice to couple concrete sails to the wooden framework in order to bring in inertia. A compactness has also been sought to limit dewatering surfaces.Building users opinion
The idea of the project was born in 2008. Many hazards, independent of the will of the contracting authority, led to the project being born later. The main difficulties were linked to the statutes of the SIVOM (Syndicat intercommunal with multiple vocations) and to the taking of competence for the realization of a health establishment. Today, the Local Health Contract of the Pays de Fougères, enables local communities and healthcare professionals to support their healthcare projects through regional health promotion.
Funding for the project, including the fact of not obtaining several subsidies such as the DETR (Equipment for rural territories) and the FNADT, was problematic.
If you had to do it again?
Taking into account the needs of health professionals, support by the Shared Energy Advisor, the will of the project owner (SIVOM) and the interest of the project management team for the project have been Determinant for its realization. The monitoring of consumption and the taking into account of the feelings of the occupants must make it possible to establish the success of the project in the months to come.
See more details about this project
http://www.reseau-breton-batiment-durable.fr/retour_experience/maison-de-sante-bille
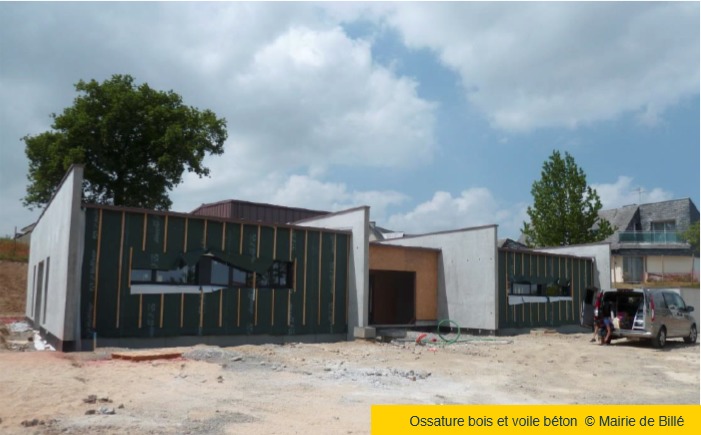
Stakeholders
Contractor
SIVOM de Billé-Combourtillé-Parcé
http://www.communedebille.fr/spip.php?article107Project management
Construction Manager
Gilles Delourmel et Vincent Le Faucheur
http://www.gilles-delourmel.com/agence/The project management team consisted of two people, one of whom followed the worksite while being involved in the design, which facilitated the follow-up of the implementation
Thermal consultancy agency
Thalem
http://www.thalem-ing.fr/Thermal study
Energy consumption
- 56,00 kWhep/m2.an
- 75,00 kWhep/m2.an
Real final energy consumption
60,40 kWhef/m2.an
120,00 kWhef/m2.an
Envelope performance
- 0,30
More information
Ventilation : Offices and waiting rooms: double flow with heat recovery (η> 80%), Sanitary and premises with pole specific pollution: single flow self-adjustable with box low consumption, Studio single flow hygro B with individual microphone Watt + Heating: Pole of health: Heating by PAC air / water (P = 16 kW, COP> 4 to + 7/35 °) Emission by medium temperature radiators equipped with thermostatic valves (time variation = 0.42) Floor (Studio and circulation): heating by electric radiant panels (CA = 0,14) Lighting : Offices: installed power 10 W / m2 managed by switch on off, Sanitary installations: installed power 8 W / m2 managed by presence detectors Meeting room: installed power 9 W / m2 managed by presence detectors and brightness threshold Expectations / reception: installed power 9 W / m2 managed by switch on off and brightness threshold
Systems
- Heat pump
- Electric radiator
- Solar thermal
- Individual electric boiler
- Heat pump
- No cooling system
- Single flow
- Humidity sensitive Air Handling Unit (Hygro B
- Double flow heat exchanger
- Solar Thermal
- Heat pump
Urban environment
- 384,00 m2
- 89,00 %
Product
Wood frame
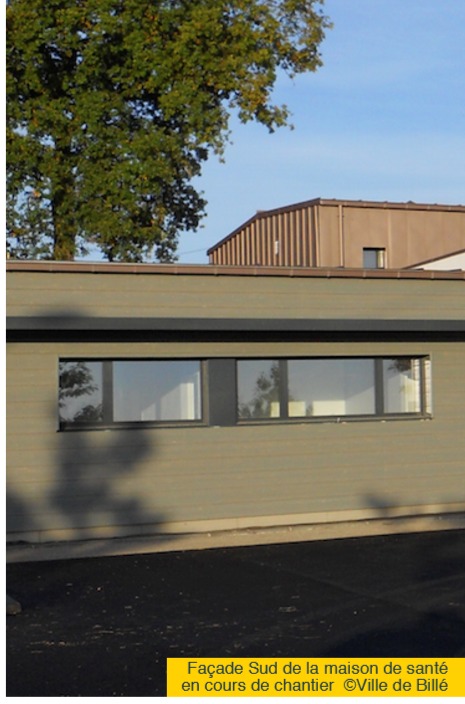
Alban Darras
02.99.98.81.14
http://abibois.com/darras#adhérentStructural work / Structure - Masonry - Facade
In the programming, it is mentioned that the project manager will endeavor to use materials that are healthy and have little impact on the environment. Several responses in the choice of materials reflect this desire as the choice of a constructive mode integrating wooden framework. Another example is the protection of wood structures (frameworks) against underground termites (in accordance with the provisions of the decree of 27 June 2006 on the application of Articles R112-2 and R112-3 of the Construction Code and Of the Habitation) it was prohibited the use of chemicals and insecticides. A physical barrier has been prescribed.
Construction and exploitation costs
- 629 000 €




