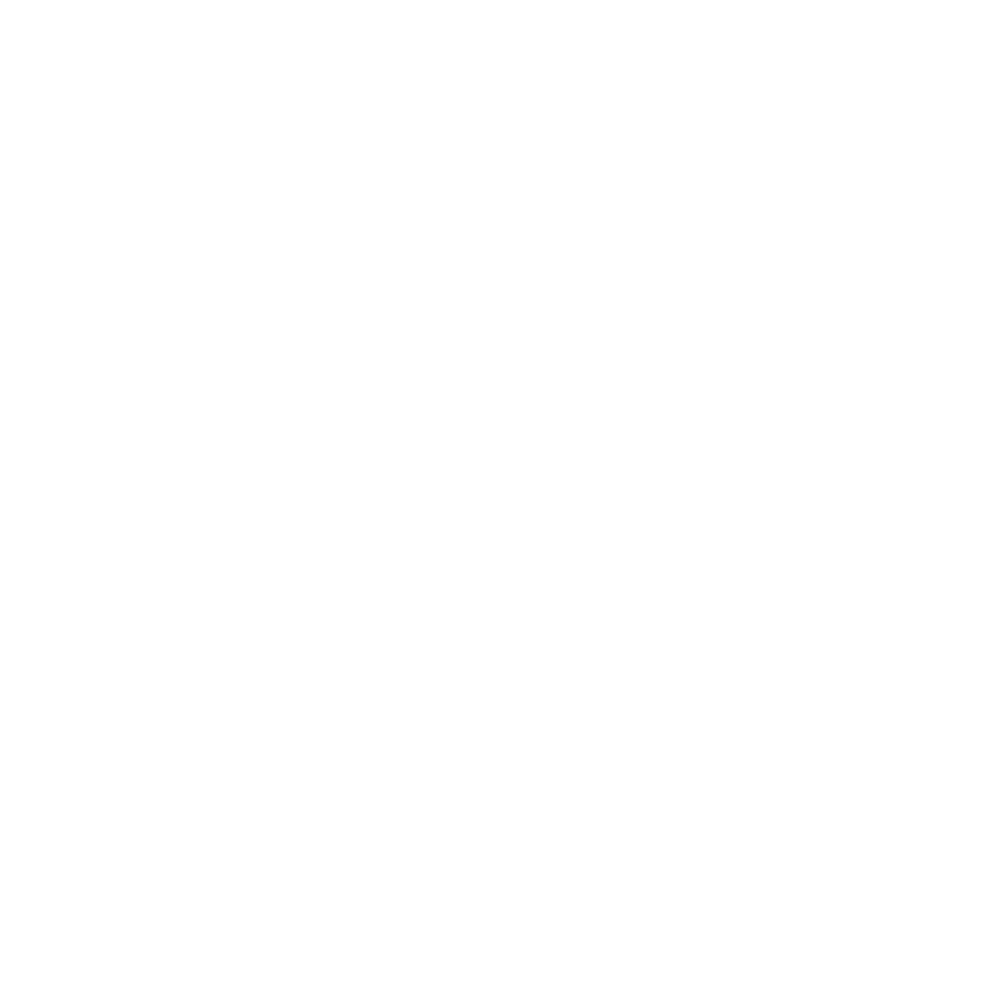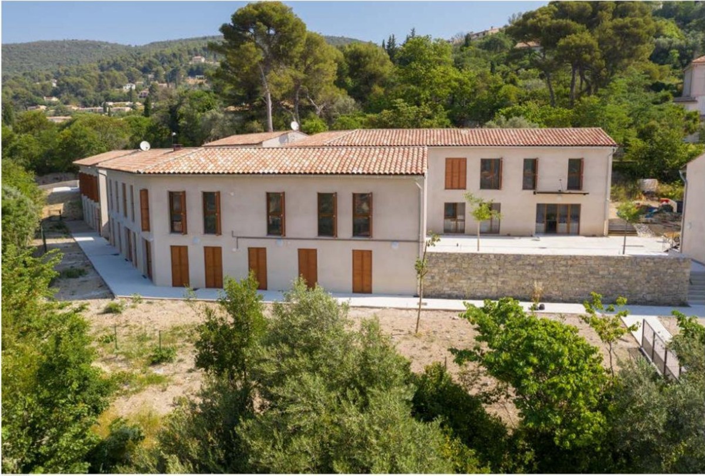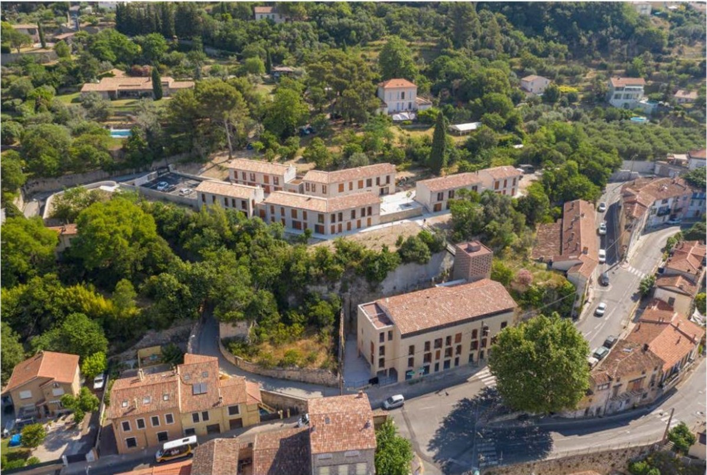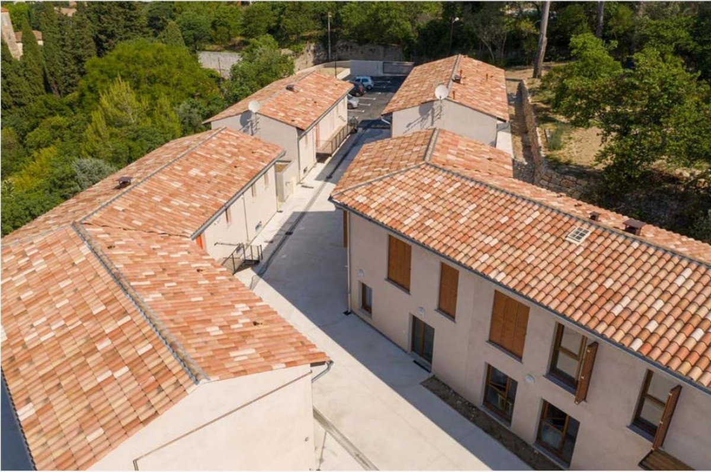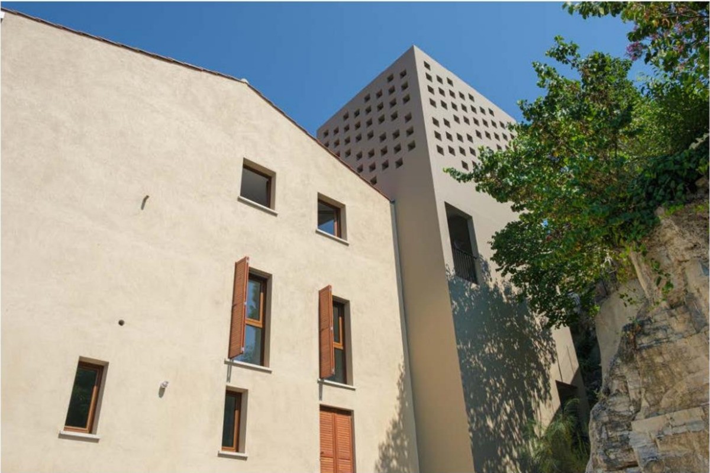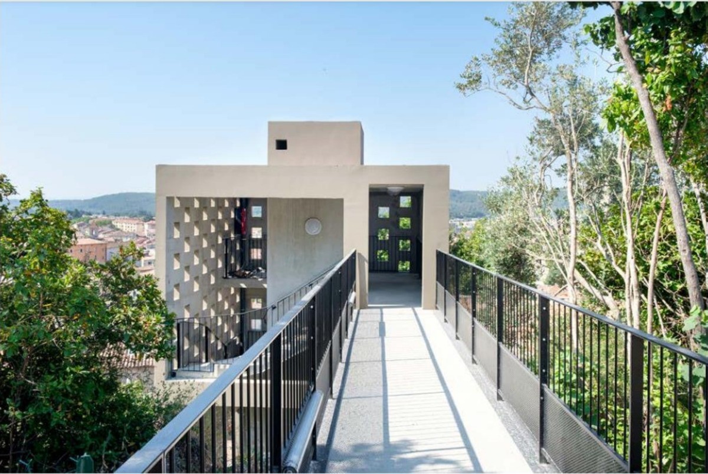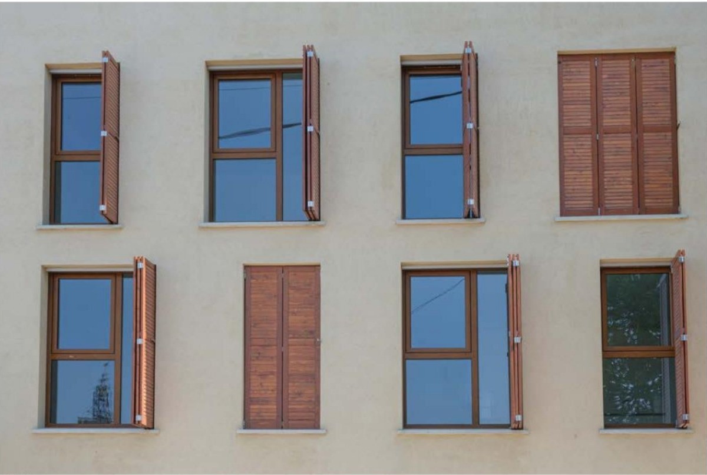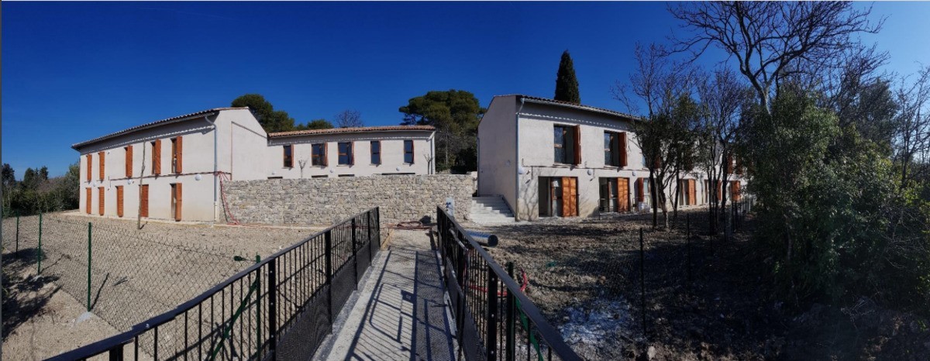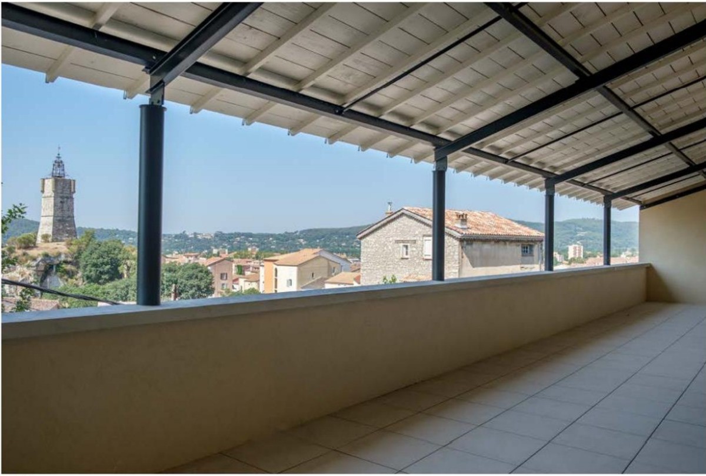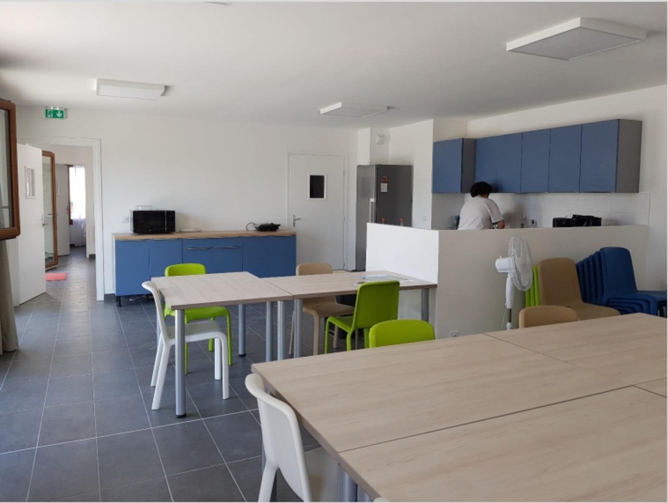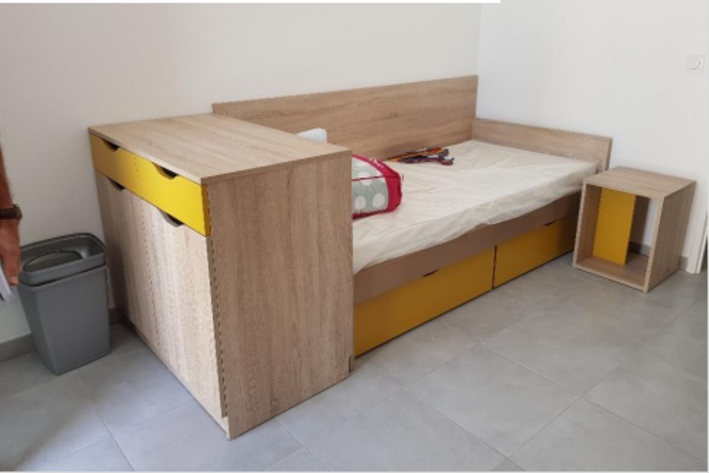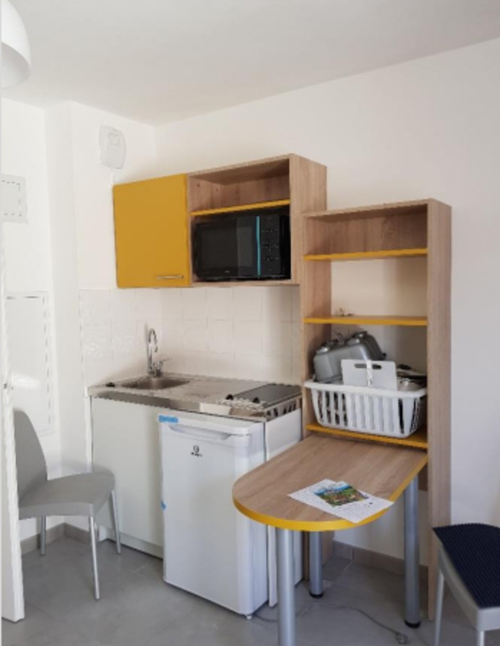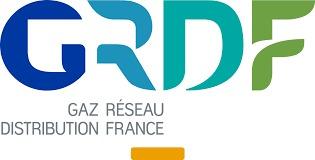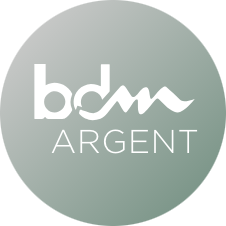Hamlet Saint François - construction of 39 collective social housing units
Last modified by the author on 09/11/2022 - 14:55
New Construction
- Building Type : Collective housing < 50m
- Construction Year : 2009
- Delivery year : 2019
- Address 1 - street : 63 vieille route de Grasse 83300 DRAGUIGNAN, France
- Climate zone : [Cfb] Marine Mild Winter, warm summer, no dry season.
- Net Floor Area : 1 982 m2
- Construction/refurbishment cost : 3 471 409 €
- Number of Dwelling : 39 Dwelling
- Cost/m2 : 1751.47 €/m2
-
Primary energy need
51 kWhep/m2.an
(Calculation method : RT 2012 )
"Nestled in greenery, conducive to peace,
He greets us with friendly smiles,
Under the benevolent eye of brother the birds,
Inviting us to believe in the life we desire."
Jacques - inhabitant of the hamlet
This project involves the construction of 39 collective housing units in the town of Draguignan. Among these housing units, which are divided into 4 buildings, 22 have the status of "family pension" (T1 and T2), intended for people with low resources and in a situation of exclusion, and 17 are social housing ( from T2 to T5).
The buildings have been designed according to the principles of ecological construction: efficient insulation and energy system, healthy and sustainable materials, etc. The garden is of the Mediterranean type (dry garden) in order to reduce the need for maintenance and watering.
A pilot project for solidarity and the fight against isolation
These constructions form the Hameau Saint-François, an eco-hamlet which is positioned as a place of housing and solidarity activity. It was created thanks to the donation of the Erymanthe property to the diocese of Var by its owner, who wanted to dedicate her second home to a solidarity initiative for vulnerable people.
This is a pilot project launched by the Union Diaconale du Var, in partnership with an associative network made up of Habitat et Humanisme, Fratelli-UDV and Secours Catholique . The City of Draguignan, the Community of Dracénoise Agglomeration, the Department of Var, the PACA Region, the Departmental Directorate of Territories and the Sea (DDTM), the Departmental Directorate of Social Cohesion (DDCS) also provide their social and financial. Individuals and companies have also supported the project through financial and material donations. The commitment of all these actors, associations, public and private, was crucial in the assembly and the result. Beyond these structures, there are individuals who have dedicated their time to carrying out the project. Habitat Humanisme, for example, is a solidarity property company, which relies on the commitment of many volunteers.
It is part of the problem of lack of housing - and in particular of social rental - in the Aire Dracénoise which has recorded significant growth in its population. This deficiency concerns more particularly priority populations: the homeless, poorly housed, housed in emergency housing structures or in unsanitary housing. However, the initiative is not just about meeting this material need. She carries a desire to design a united place, which puts the human at the heart of the space; as these two pillars illustrate:
- Integrate the issue of housing for disadvantaged people into a larger project, by encouraging living together concerned with producing a quality social bond and considering the person as a whole, social, civic, economic, and cultural ;
- Construct buildings that respect the environment , through the choice of location, materials, types of construction and energy systems.
The project was divided into 3 phases:
- Creation of a heart of hamlet, with a shared place and accommodation for site guests who fulfill a coordination mission;
- Construction of a housing complex of 39 housing units;
- Development of social, cultural and economic activities within the hamlet: picking, camping holidays, entertainment, agricultural production, training, etc.
Promoting living together and eco-gestures through housing and development
Several common areas are present on the
site, places of community life and conviviality: a kitchen and a collective laundry, a common room with games and library, an associative space and a shared garden. The inhabitants alternate to manage the maintenance of these spaces. In addition, the hamlet is on a human scale, which allows for more personal ties.

Collective kitchen - photo credit: Hameau Saint François
Many activities, particularly on the subject of eco-responsible practices, are offered . They offer residents other opportunities to discuss while learning about the issues of ecological transition. For example, the shared garden and the planters made from reused pallets were created during two workshops. The surplus production from the vegetable gardens is sold, the profits can thus be reinvested in other initiatives carried out by the inhabitants. Moments of celebration, aperitifs and open house events also punctuate the life of the hamlet. The site also frequently welcomes volunteers, scouts and disadvantaged visitors passing through.
"Residents' councils" make it possible to discuss and establish rules for living together , for example on the use of outdoor spaces, events, participation in services, etc. Thus, a shared governance has been established, which makes it possible to make everyone responsible for the proper maintenance of the site and to reintegrate people in situations of exclusion into community life.
Support for the public is carried out by volunteers, integration associations, paid educators, and by the inhabitants among themselves who thus recreate the solidarity initiated by the animation team. The participation of the three associations in the project has been a decisive element in the success of these initiatives. They have expertise and experience in the field on the inclusion of vulnerable people and the creation of places of solidarity. Consequently, dwellings and activities are better adapted to the needs of the populations than in the framework of projects carried out solely by institutional actors.
Thermally comfortable and efficient constructions
Beyond the solidarity aspect of the place, the project leaders wanted to promote energy sobriety through energy -efficient buildings designed according to the principles of bioclimatism. Economical systems have been chosen, such as efficient individual gas boilers for heating and domestic hot water. Particular attention has been paid to the insulation of the buildings and consequently the bioclimatic gains are between 28 and 38% for the four blocks. Finally, thermostatic faucets and LED lighting with presence detectors for common areas such as the kitchen make it possible to control the consumption of these spaces frequented by a large number of users. Individual and collective support around the use of housing makes it possible to raise awareness among occupants and guarantee good real performance. Thanks to these initiatives, residents benefit from relatively low rental charges .
In order to take advantage of the significant sunshine in the region, the buildings benefit from generous openings. Wooden solar protection protects them and thus limits losses, while ensuring good summer comfort for the inhabitants.
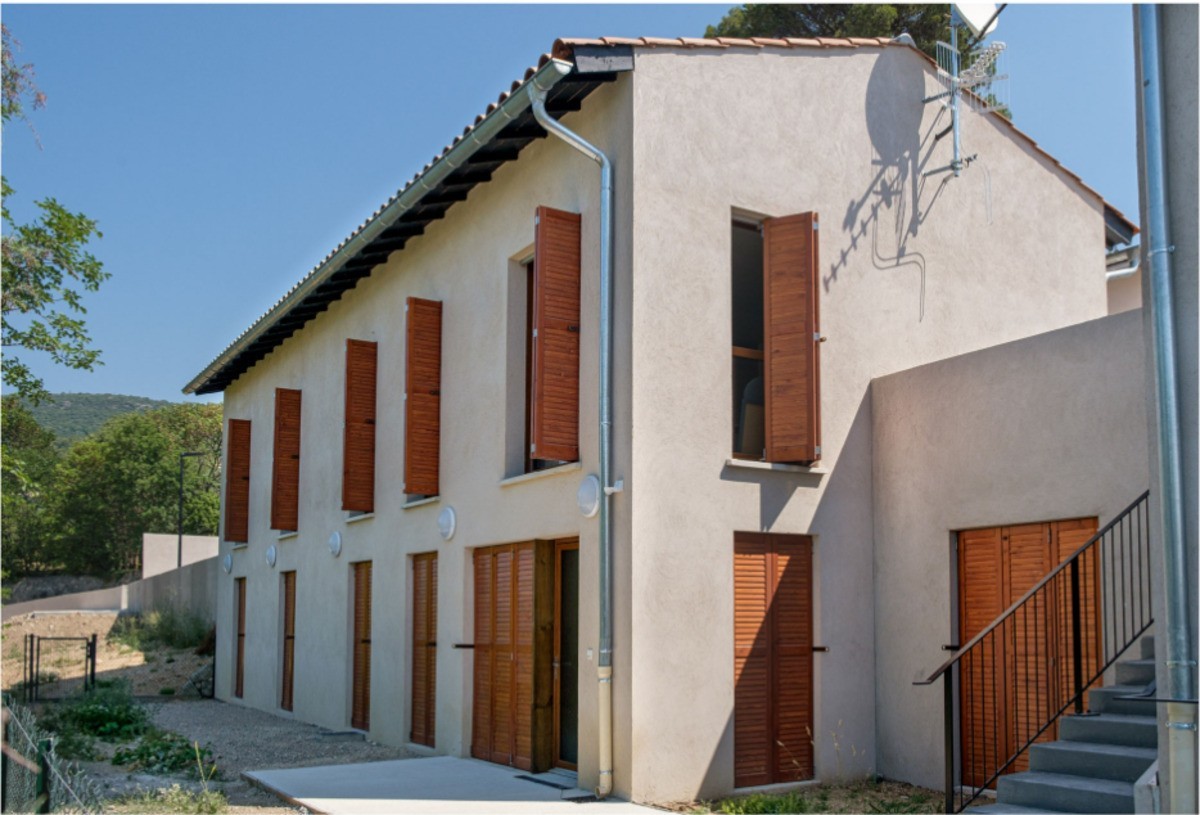
Accordion wooden shutters - photo credit: Atelier des Architectes Pirollet Associés
The use of sustainable materials
Just like the shutters, the frame, the roof of the terrace and the passageways are made of PEFC-certified wood (from sustainably managed European forests). The material is also found in furniture produced in France for housing units under the status of "family pension".
Regarding the facade, the walls are made of insulating terracotta bricks and cellulose wadding was used to insulate the attic. The choice of terracotta construction made it possible to control the cost of the project and to facilitate the work, its low inertia requiring little addition of insulation. It is a natural, healthy and breathable material, adapted to the relatively dry and hot climate of Draguignan. Cellulose wadding was also selected for its economic and ecological advantages. It combines well with wooden frames and brings a strong added value to summer comfort.
Finally, stones from the site were reused to form low walls.
Thanks to these sustainable materials, the constructions blend into their natural environment and have a reduced impact on local ecosystems. The choices were also guided by a concern to preserve the beauty of the site, which was originally little built.
If you had to do it again?
Some difficulties were encountered on the site, in particular in terms of site constraints, and those despite the heavy planning undertaken: - Change of foundations during construction (piles to be struck off/cavities) - The collapse of a terrace made the site inaccessible
See more details about this project
https://www.eco-hameausolidaire.fr/https://www.lepelerin.com/solidarites/environnement/l-eco-hameau-saint-francois-un-lieu-de-solidarite-5981
Photo credit
Exterior and site photos: Atelier des Architectes Pirollet Associés
Interior photos: Hameau Saint-François
Video: Union Diaconale du Var
Contractor
Construction Manager
Stakeholders
Others
Association Habitat et Humanisme Var
Mme Claire BERTHON (c.berthon[a]habitat-humanisme.org)
Others
Association Fratelli Hameau Saint François
Mr Christian PETIT (ch-p[a]orange.fr)
Assistance to the Contracting Authority
Var Aménagement Développement
Mr Jean-Michel VINCENT (jm.vincent[a]vad83.eu)
https://www.var-amenagement-developpement.fr/Assistance to the Contracting Authority
AB Sud Ingénierie
Mme Audrey Barthelemy (absud[a]neuf.fr)
Other consultancy agency
S.T. Ingénierie
Mr Christophe VILLON (structure[a]st-ingenierie.com) / Mr Cédric DANNAU (cdannau[a]st-ingenierie.com) / Mr Mickael STAMPARDO (contact[a]st-ingenierie.com)
http://st-ingenierie.com/BET technique
Other consultancy agency
VENATHEC
Mr Mickael FAVRE FELIX (m.favrefelix[a]venathec.com) / Mr Tanguy LEGAY (t.legay[a]venathec.com)
https://www.venathec.com/index.htmlAcoustic engineering
Others
SAS Adrien Amantini
Mr Adrien Amantini (contact[a]adrienamantini.fr)
OPC (Scheduling, steering and coordination)
Others
BECS
Mr Bernard PETIT (bernand.petit[a]becs.fr)
https://becs.fr/SPS Coordinator
Others
Qualiconsult
Mr Yan BENINTENDI (yan.benintendi[a]qualiconsult.fr)
https://www.groupe-qualiconsult.fr/Technical control
Company
Horizon Bâtiment
Structural work - facades
Company
Sud Charpentes
http://www.sudcharpentes.com/Framework - roofing - zinc work
Company
Var Etanche
Sealing
Company
Meyer
https://meyermenuiserie.fr/Exterior and interior carpentry
Company
Var Cloisons
Partitions - lining - false ceiling
Company
SARL Chaudronnerie Brignolaise
Locksmithing - metal frame
Company
Soteca
Flooring and walls
Company
Sendra Chantiers
http://sendra.fr/Paint
Company
IMP
Plumbing - heating - ventilation
Company
Montelec SAS
https://www.montelec.fr/Electricity - strong - weak currents
Company
CFA Division de NSA
Elevator
Energy consumption
- 51,00 kWhep/m2.an
- Building A: 42.9
- Building B: 68.7
- Building C: 41.8
- Building D: 52.4
Envelope performance
- 0,19 W.m-2.K-1
Systems
- Individual gas boiler
- Individual gas boiler
- No cooling system
- Humidity sensitive Air Handling Unit (Hygro B
- No renewable energy systems
Urban environment
Product
PEFC certified wooden frame
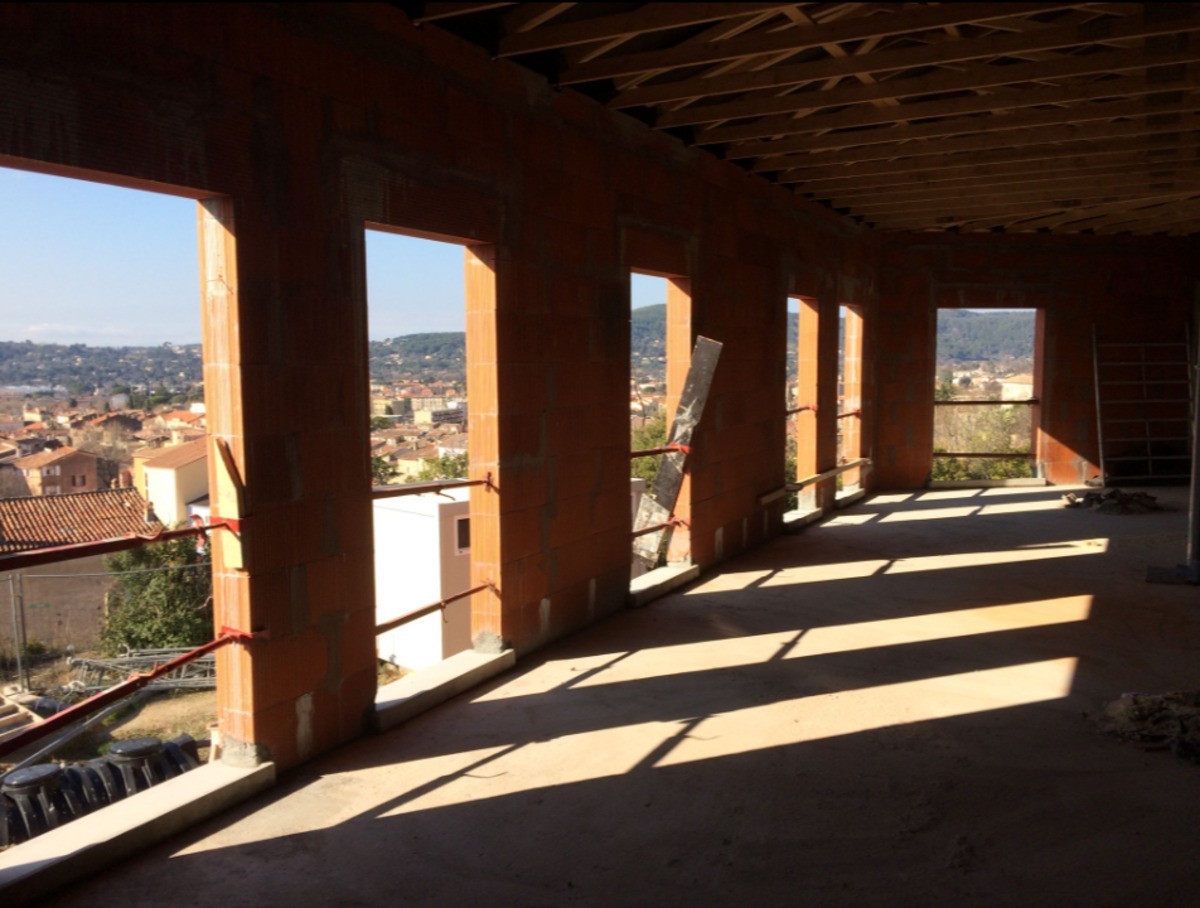
SUD CHARPENTES
contact[a]sudcharpentes.fr / 04 66 25 56 30
http://www.sudcharpentes.com/Structural work / Carpentry, cover, titghtness
The frame of the buildings is made of PEFC certified wood. This label guarantees that a wood or wood-based product comes from sustainably managed forests, that is to say taking into account its environmental, societal and economic dimensions. It certifies that the forest owner and operator have followed these sustainable practices and that all the companies involved in the processing and marketing of the wood have applied the label's traceability rules.
For 20 years, the company SUD CHARPENTES has included its activity in a sustainable development approach through the recovery of wood from French forests (douglas fir, chestnut, oak).
Construction and exploitation costs
- 3 471 409 €
- 1 525 000 €
Reuse : same function or different function
Social economy
Reasons for participating in the competition(s)
Les points forts du projet sont :
- Un projet solidaire et écologique ;
- Des systèmes énergétiques performants ;
- Des matériaux sains et durables ;
- Un bon confort d'été ;
- La promotion du vivre-ensemble et de la mixité sociale ;
- L'inclusion d'une entreprise de l'ESS ;
- Des logements aux charges faibles ;
- Un projet collaboratif entre entreprises privées, associations et acteurs publics.
Building candidate in the category
