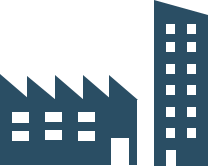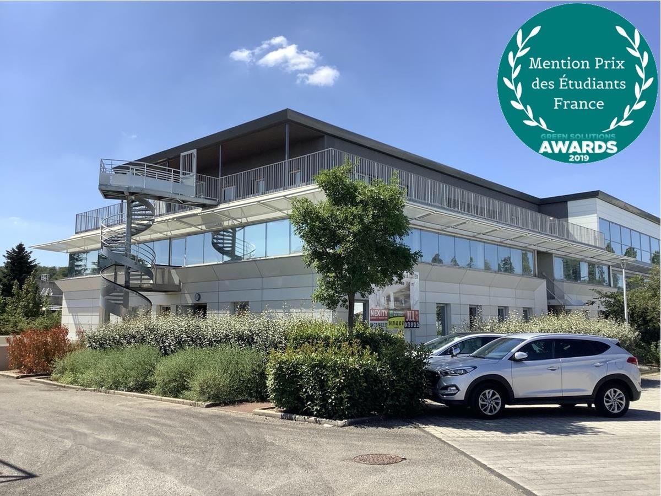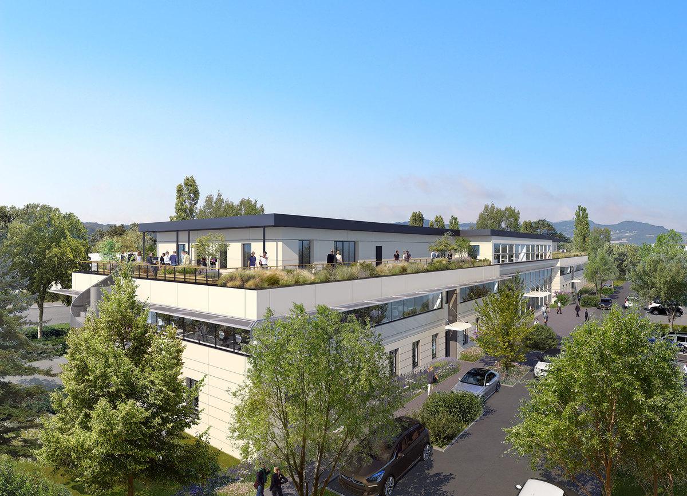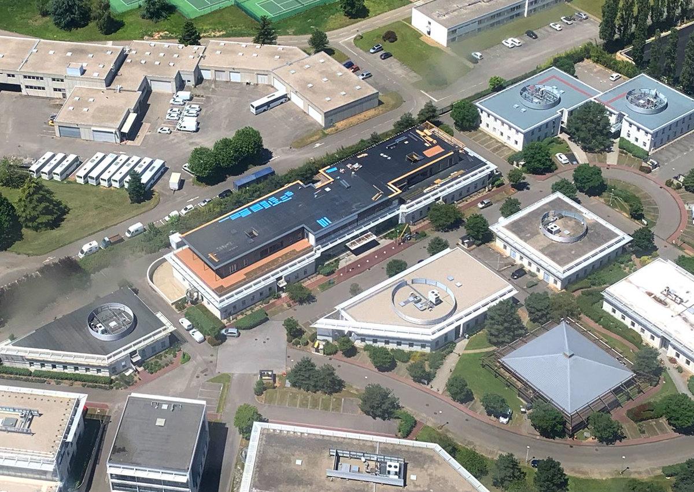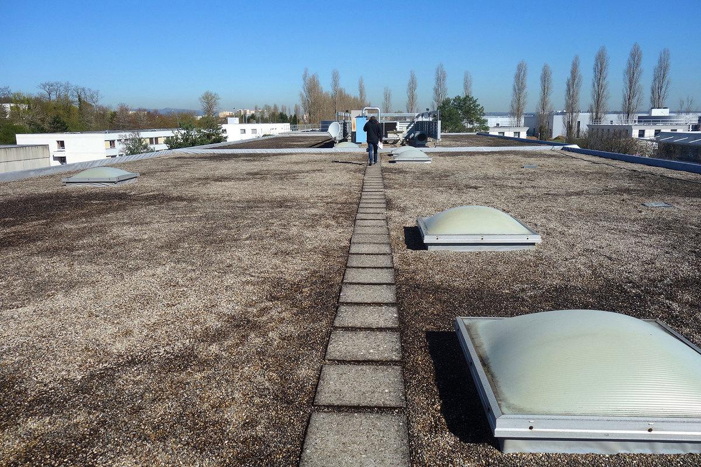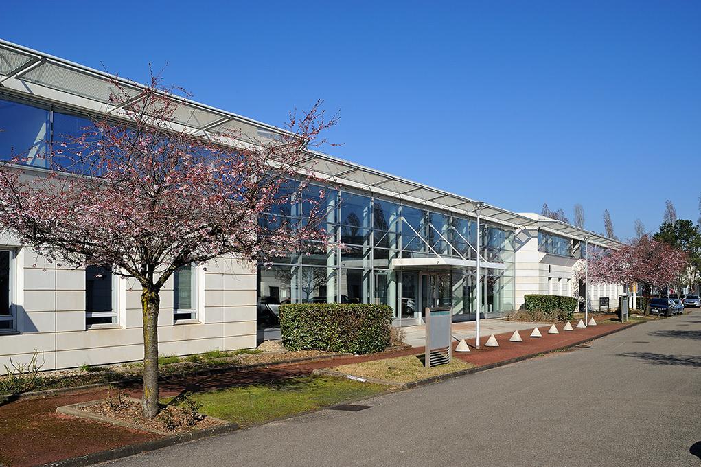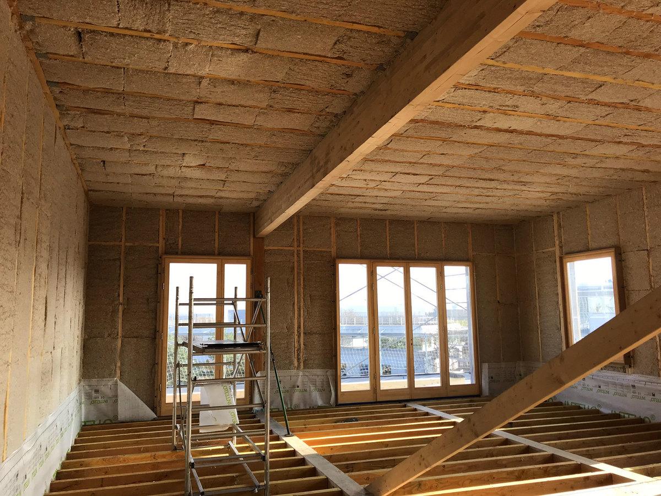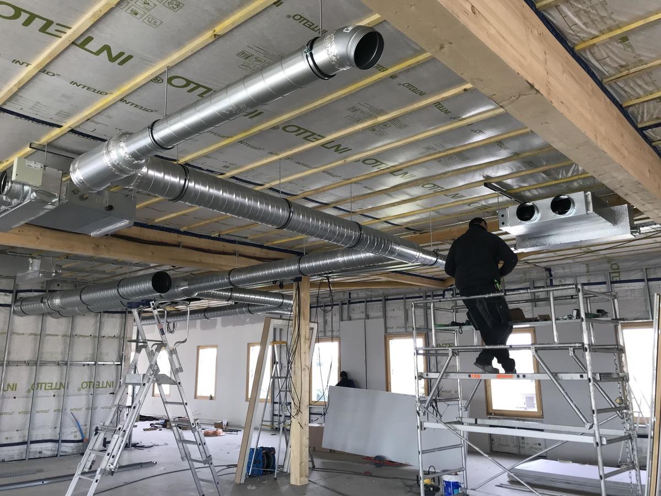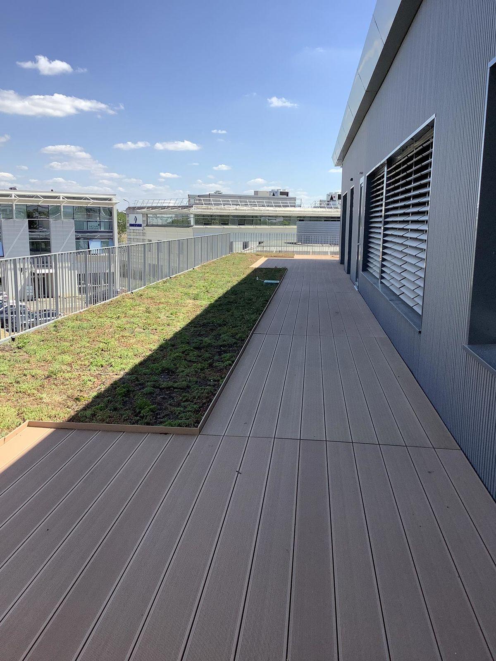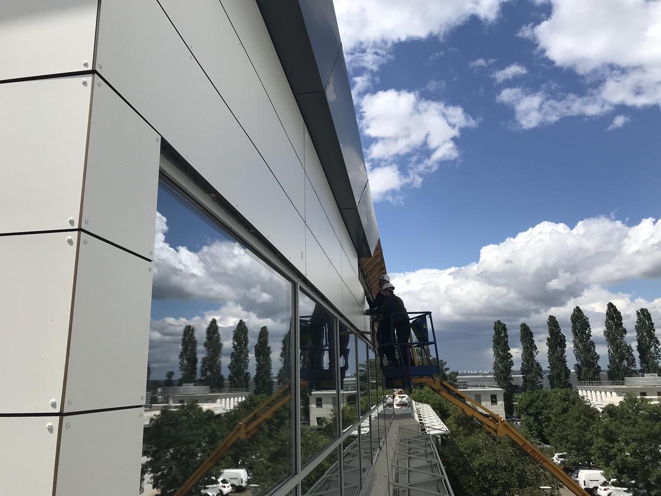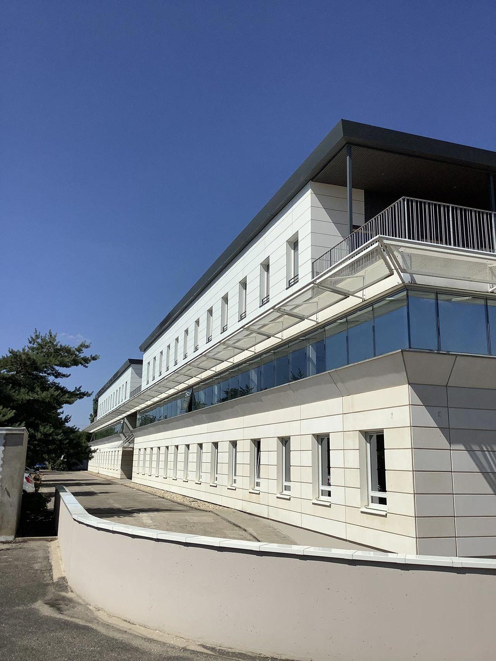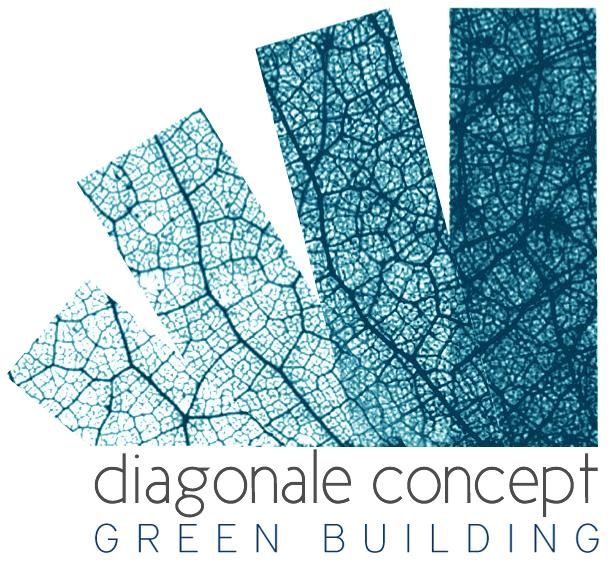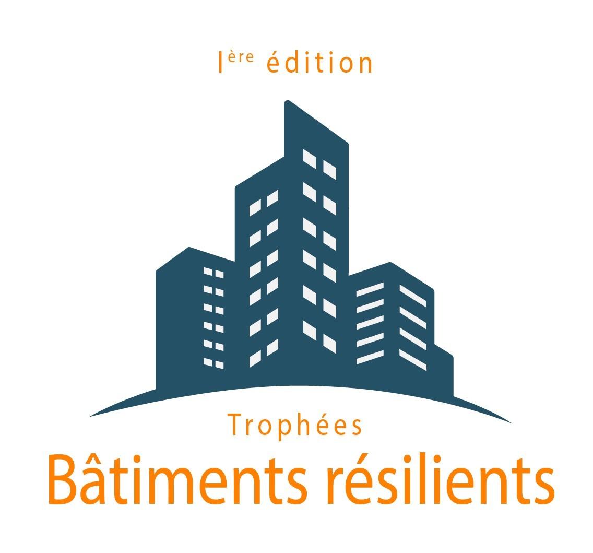Green box on the roof
Last modified by the author on 29/06/2020 - 17:13
Extension
- Building Type : Office building < 28m
- Construction Year : 2019
- Delivery year : 2019
- Address 1 - street : 1 rue Jacques Monod 69500 BRON, France
- Climate zone : [Cwa] Mild, dry winter, hot and wet summer.
- Net Floor Area : 917 m2
- Construction/refurbishment cost : 1 550 000 €
- Number of Work station : 75 Work station
- Cost/m2 : 1690.29 €/m2
-
Primary energy need
59 kWhep/m2.an
(Calculation method : RT 2012 )
Elevation timber frame of an office building in occupied site.
See
Sustainable development approach of the project owner
This is a property development operation under renovation. The aim is to extend the building by adding a floor on the existing roof and on the occupied site. - To use the building's potential for elevation (building potential without new footprint) - To build in less than 6 month with a dry (low carbon) solution in occupied site and without overloading the structures (lowering of limited loads) - Creating healthy premises comfortable for future users - Achieving an excellent level of energy performance and low-carbon value for buyers - C is the second project in renovation "green building" Ariosto after the own renovation of its premises labeled BBC renovation in 2016.The Green Box on the Roof project is a technical and architectural feat achieved in record time (6 months) with a high level of performance (Bepos E2C2 level without ENR). The context of the site is particularly difficult: several offices (on the lower floors) are occupied during the duration of the works. The existing equipment of the lower levels of ventilation and heating are located on the terrace where the elevation is located. Heating and ventilation should not be stopped during the construction period (December to June 2019) or moved. The building is in moderate seismic zone, which induces constraints in terms of structure and slab piercing. The wood frame construction is an asset for the reduction of overloads: the roof terrace is not a carrier, it is necessary to rely on the structure post & beam existing lower floors to create a wooden platform receiving the new construction. off-site manufacturing reduces assembly time, user inconvenience and transportation. Insulants bio-sourced prove very successful in hot weather, companies on site testified to their effectiveness during the hot days of May and June. It feels good in the premises, the natural light is widely diffused and the acoustics are excellent, no "resonance" in the empty premises. The exterior views are clear at all points of the offices. The large green terraces contribute to a feeling of well-being at R + 2. The building is accessible to the PRM via a glass lift created in a plant and artistic path. The building is monitored for monitoring of comfort and energy performance measured.
Architectural description
The elevation is a very elongated building of 80 mx 15 m wide outside terraces. The bioclimatic design is a strong element of the project. The comfort, the health of the users and the measured environmental performance are the priority targets of the project. The new construction has a long facade facing east with a beautiful view of the Alps and a west facade overlooking a business park. The choice of curtain wall in the East is conditioned by architectural criteria for the harmonization of the construction with the existing, by criteria of energy performance and user comfort (natural light and unobstructed view). The choice to install a curtain wall East facade allows a significant amount of natural light (TL 89% and FS 28%) with a limited greenhouse effect in the morning in opposition to the west facade (southwest) less glazed and very exposed to effects of sunstroke. The facades are protected from heat flows by a reconstituted wood cladding type envelope (+ 80% wood fiber) completed by a compact laminated cladding. The south and north terraces are equipped with awning sun-breaks and shading terraces. For the comfort of users, the use of insulation hemp & linen contributes to summer comfort (phase shift) and the natural regulation of hygrometry. The implementation of open wood joinery allows each user to ventilate his workspace naturally. Generous terraces accessible in reconstituted and vegetated wood will reduce summer overheating.
Building users opinion
In the course of finishing
If you had to do it again?
The addition of BSO on the West facade would have been timely. Production in self-consumption was studied but was not selected by the developer given the local prices of the real estate market. The roof was designed to later receive a PV installation installed by the purchasers.
See more details about this project
https://www.diagonaleconcept.com/realisations/eco-renovation-surelevation-immeuble-de-bureaux/https://youtu.be/ijnv0DIBa5Y
https://www.construction21.org/france/articles/fr/green-solutions-green-box-on-the-roof.html
Photo credit
state-of-places-studioericksaillet.
Other Marc campesi photos
Contractor
Construction Manager
Stakeholders
Designer
Sophie Sturlese (architecte) et Ressources Green Building rgb (Marc Campesi : Design global de bâtiments durables)
Marc Campesi [email protected] tel 04 37 41 11 81
Architectural, environmental and technical design
Thermal consultancy agency
Emcon Engineering rue de Gerland 69007 LYON
Mr Dupré David
Fluid and thermal study
Company
Diagonale Concept
M. CAMPESI Marc tél 04 37 41 11 99
https://www.diagonaleconcept.com/General contractor
Company
Industherm 54 route de Brignais 69630 CHAPONOST
M. BULLY
Double flow ventilation, heating and cooling
Company
JLC MENUISERIE ZI La Plagne 42123 St-Cyr-de-Favières
M. ALEX Laurent
http://www.jlc-menuiserie.comCarpentry, Interior and exterior carpentry
Environmental consultancy
BIOFIB
M. MERLE
http://www.biofib.comSupplier of ecological insulation materials
Contracting method
General Contractor
Type of market
Realization
Energy consumption
- 59,00 kWhep/m2.an
- 110,00 kWhep/m2.an
Real final energy consumption
48,00 kWhef/m2.an
Envelope performance
- 0,22 W.m-2.K-1
- 1,01
- 0,42
More information
Monitoring start end of June 2019 / Final energy consumption (regulatory values = energy + lighting + cooling and auxiliary heating) or 23 Kw / m2.an
Systems
- Heat pump
- Other hot water system
- VRV Syst. (Variable refrigerant Volume)
- Double flow heat exchanger
- Heat pump
Smart Building
Urban environment
Product
Hemp insulation of walls and ceilings
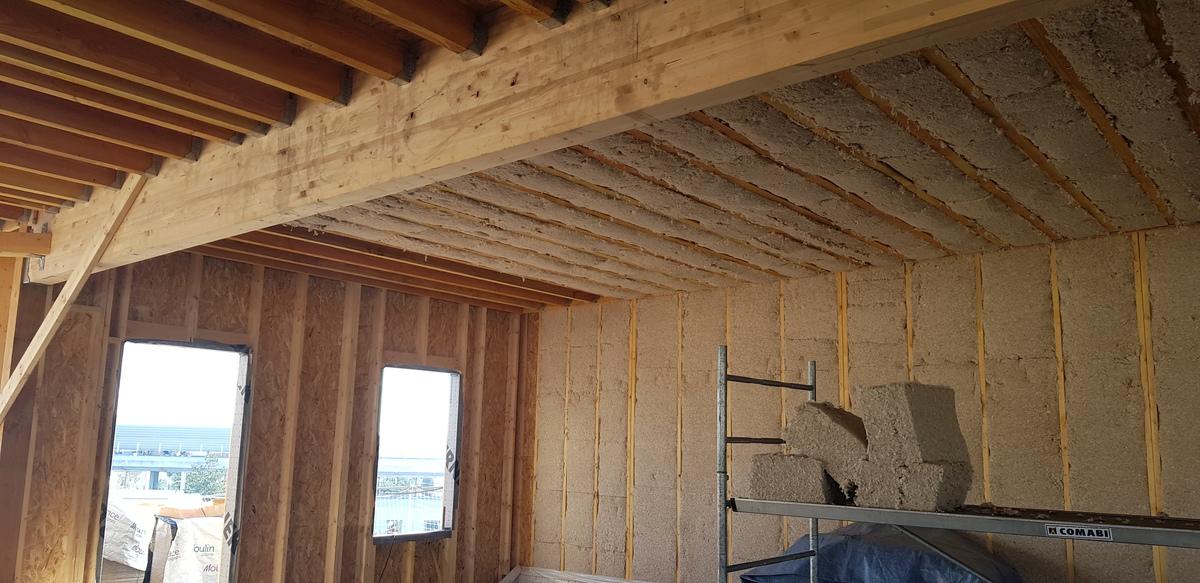
Biofib
Olivier Merle
https://www.biofib.com/Finishing work / Partitions, insulation
Insulation made from biosourced materials such as hemp, wool and linen.
Positive feedback of a product that does not irritate, arises easily and ecologically. Significantly improves summer comfort compared to conventional insulation. French product.
Air Zone Control System
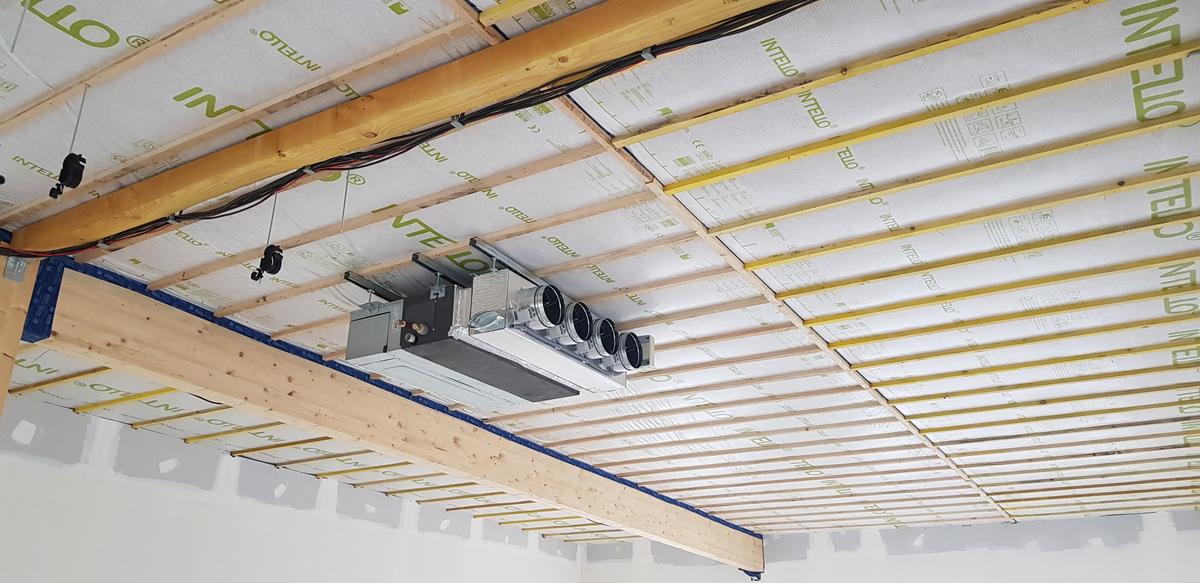 http://www.airzonefrance.fr/
http://www.airzonefrance.fr/HVAC, électricité / ventilation, cooling
System allowing to regulate by room for indoor units in "ducted system".
Ease of adaptation for the installation or modification of non-partitioned offices with regulation by rooms or areas. The use of flexible sheaths makes it easy to change the location of mouths in case of new partitions unlike commonly used systems.
Reconstructed wood cladding Neolife
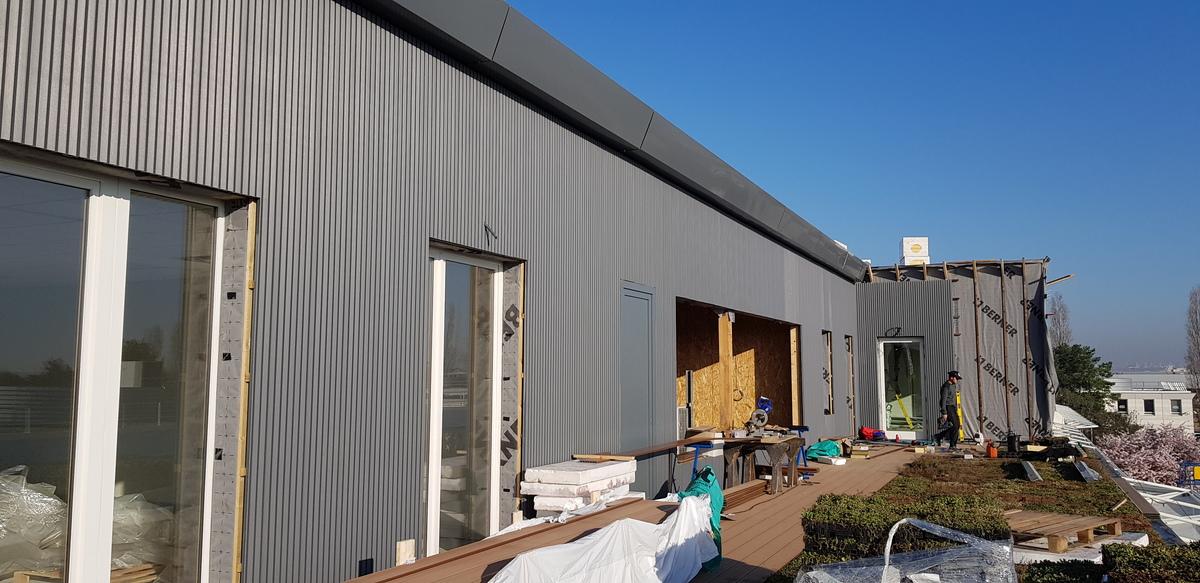
Neolife
https://neolife.fr/Structural work / Structure - Masonry - Facade
Reconstituted wood with 82% fiber
Product from recycled and healthy sawmill waste
Sealing Epdm Rubber
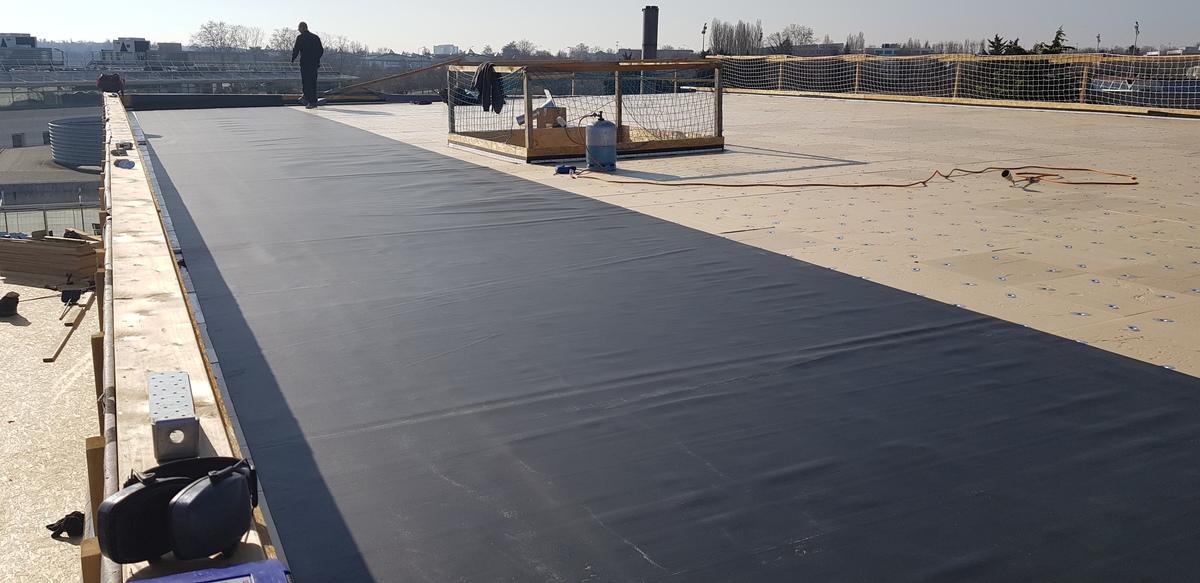
Firestone
https://www.firestonebpe.com/fr/produits/etancheite-de-toitures/commercial/rubbergard-epdmStructural work / Carpentry, cover, titghtness
Rubber product, easy to install by bonding and without heating (on wood frame) to avoid any risk of fire
Ventilation double Flux
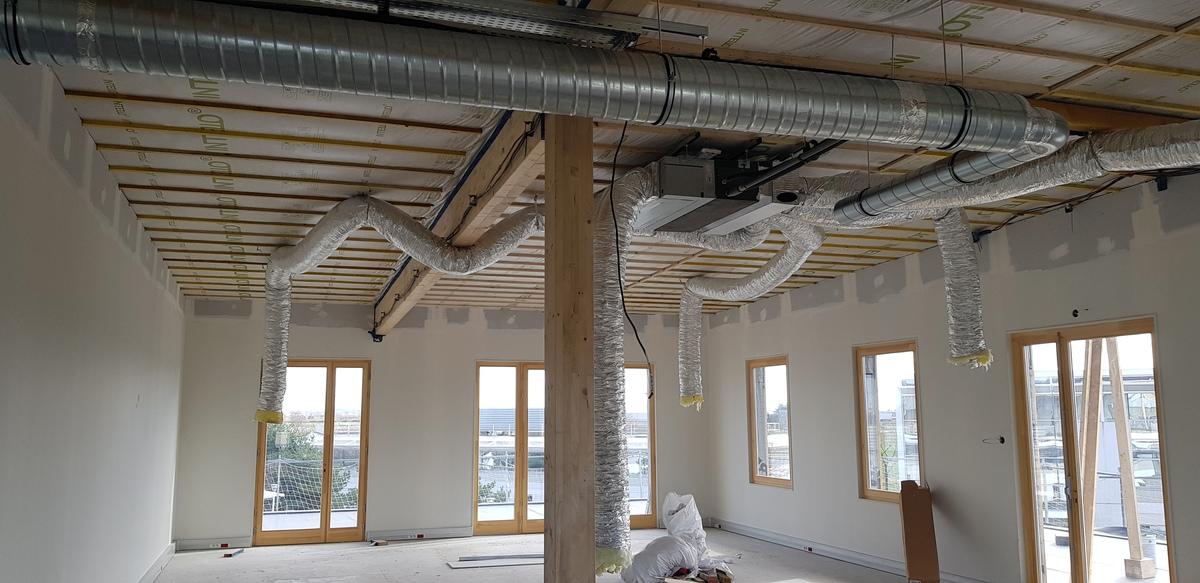
France air
https://espacepro.france-air.com/HVAC, électricité / ventilation, cooling
Coupled system on blowing with indoor air conditioning units.
Inverter heat pump easy VRF inverter Max 2
Atlantic Fujitsu
https://www.atlantic-climatisation-ventilation.fr/climatisation/vrf/vrf-atlantic-fujitsu-unites-exterieures/HVAC, électricité / ventilation, cooling
Variable power adaptable to real needs with double motor for safety
Monitoring
https://www.advizeo.io/?utm_source=email&utm_medium=signatureFinishing work / Electrical systems - Low and high current
Installation of CO2 sensors, hygrometry, temperature and display of electricity consumption.
Mapei tile adhesive
Mapei
https://www.mapei.com/fr/fr-fr/page-d-accueilFinishing work / flooring
Glues and smoothing (soft floor / tiles / faience)
Tile adhesive with very low VOC emissions
Solar glass COOL-LITE XTREME
Saint Gobain
https://fr.saint-gobain-building-glass.com/fr/controle-solaire-selectivite-extreme-6028-iiFinishing work / Exterior joinery - Doors and Windows
East curtain wall without blind
Cool-lite xtreme 60-28 solar panel with high sun protection (0.28) for high light transmission (60%).
Construction and exploitation costs
- 1 700,00 €
- 78 000 €
- 1 470 000 €
Energy bill
- 2 500,00 €
Water management
Indoor Air quality
- Vmc double flow with F7 filter with temperature and hygrometry control
- Continuous monitoring of VOCs, CO2, PM1 (fine particles), hygrometry, temperature and brightness
- Manual opening of wood windows
- Low emissivity paint for A + label, VOC <1g / liter
- Tile Adhesives EC1 +
- GUT label carpet
- EC1 + chipboard
- Bio sourced insulation without VOC emissions
Comfort
- Indoor air quality (tab above)
- Natural light: + 19% glazed area, curtain wall only to the East to preserve a soft light in the middle of the day and the apm
- Quality of artificial lighting: LED luminaires with mesh ugr <19 to reduce glare
- Continuous measurement of illumination, temperature and hygrometry to control the actual performance of equipment in place
- Acoustic insulation: reduction of equipment noise by reinforcing insulation of the walls separating the offices of the technical rooms, acoustic ducts for double-flow ventilation
- Acoustic comfort: ceiling with alpha αw from 1 to 500 hz, soft floor with αw = 0.15 Iso 11654 standard and 24db impact sound attenuation (reduced pitch noise). Spring effect of steam brake and hemp in doubling and ceiling
- Thermal summer comfort: thermal separation of the walls from 7 to 9H (Biofib data), curtain wall only in the east with solar lite Xtrem Cool lite, double flow ventilation coupled with cooling, wood joinery limited the cold wall effect
- Winter thermal comfort: building highly insulated level E2 in Bepos simulation and airtight, heat pump oversized compared to the theoretical needs (with inverter system)
- Quality of the external views (mountain view to the east and vegetal terrace to the west)
- Well-being of the collaborators: large terraces with a vegetated part and an awning for shading. Generous and neat common areas with the intervention of a Street Art artist.
- Accessibility PMR with the creation of a glass elevator (including doors) for the approval of users taking into account phobias
GHG emissions
- 715,00 KgCO2/m2/an
- 50,00 année(s)
Life Cycle Analysis
- Bio-sourced materials: 330m3 of wood and 325 m3 of hemp & flax of Biofib
- wood floors: Douglas solid wood (Rhône Alpes) + chipboard 30 mm (Europe)
- Wall frame walls: Douglas and Epicea posts and beam (Rhône Alpes)
- Glued laminated (France or EU)
- Exterior wood joinery manufacture Rhône Alpes with Sylvester pine UE
- Biofib Insulation (Hemp & Lin & Cotton): France
- Composite wood cladding (+ 80% wood): France and EU close - brand Neolife
- Recycled or recyclable materials (with operational recycling plant)
- Technical local acoustic insulation: Ekeo brand from recycling polyester and recyclable. Manufacturing France
- Flooring outdoor decks made of wood (PEFC) composite fully recyclable
- tiling (recycling production waste).
Reasons for participating in the competition(s)
Bâtiment résilient
Il s’agit d’une surélévation en ossature bois avec isolants biosourcés. Elle est agrémentée de terrasses végétalisées. Cette construction est adaptée aux fortes canicules estivales dont la fréquence ne cesse d’augmenter. Les parois sont isolées avec une forte épaisseur de chanvre et lin de 19 cm (planté et fabriqué en France, R isolant = 5 m2/w°c). Le déphase thermique est d’une douzaine d’heure en paroi courante. L’isolant chanvre & lin est hygrorégulateur et il contribue au confort d’été : l’humidité de l’air influe sur la température ressentie. Il s’agit d’une action passive sur le confort d’été. Pour le confort d’été et pour anticiper des pannes potentielles électriques ou d’équipements, la ventilation passive des locaux est rendue possible par l’ouverture manuelle de menuiseries bois oscillo-battantes. Les larges surfaces végétales implantées en terrasse contribuent à limiter la surchauffe du bâtiment et préservent également les étages inférieurs de la canicule.
L’étanchéité en toiture est en EPDM Caoutchouc recyclable. Ce produit résiste aux UV et à l’ozone. Il peut absorber de gros chocs thermique grâce son élasticité supérieure à 300%.
Cette construction a été conçue pour s’adapter aux enjeux énergétiques des prochaines décennies, sa structure et son étanchéité sont prévues pour l’installation future de panneaux photovoltaïques.
Le bâtiment est situé dans une zone sismique modérée. La surélévation en ossature bois ne surcharge pas les structures existantes des étages inférieurs. Une surélévation en maçonnerie aurait nécessité le renfort des structures existantes. La souplesse de la construction bois sur un seul niveau est bien adapté au risque sismique. L’étanchéité par sa grande élasticité est capable d’absorber des déformations importantes écarte les risques de défaillance d’étanchéité en cas de déformation du bâtiment.
Le bâtiment est adapté aux enjeux sanitaires en relation avec la qualité de l'air et au risque de propagation des virus. Il n’y a pas de climatisation classique ce qui risque réduit de stagnation des eaux de condensats et évite le recyclage de l’air intérieur en circuit fermé. C’est une CTA (double flux couplée à une PaC) avec filtration de l’air qui assure le rafraichissement. Le remplacement des filtres est simple et la possibilité de ventilation passive est préservée via les fenêtres bois oscillo-battantes. Des poignées bactéricides dans les sanitaires complètent le dispositif sanitaire. La qualité de l’air fait l’objet d’un monitoring accessible d’un PC ou d’un smart phone pour prévenir toute dégradation de la QAI : mesure des particules fines, des COVT, du C02, de l’hygrométrie et de la température.
Le coût de construction est modéré et répond aux prix du marché local.
Ce projet est innovant par son approche systémique : il intègre une forte dimension sociale avec une qualité de vie au travail remarquable : qualité de l'air, terrasses végétalisées en étage et espaces ombragées accessible à tous et une attention spécifique sur les vues extérieures et le paysage. C'est un projet économiquement viable qui contribue à l'image de l'entreprise, un bâtiment résilient adapté aux enjeux du XXI siècle : il est décarbonné (au niveau du futur label BEPOS EC2C2 sans ENR hors PAC). C'est une surélévation qui permet de réduire l’étalement urbain au dépend de la biodiversité dont dépendra probablement l’avenir de l’humanité.
Surélévation ossature bois 945 m2 SDP sur la terrasse d'un immeuble de bureaux (site occupé) :
· Ossature bois & filière sèche locale (construction bois bas-carbone)
· 6 mois fabrication hors site : murs et menuiserie bois / réduction des transports. Ateliers de 20 à 60 km
· Bas carbone : Niveau Bepos E2C2* (non labellisé) sans ENR. *C2 plus bas niveau carbone.
· Consommation énergie usages réglementaires : 23 Kw ef/m2.an (énergie finale)
· Double flux couplé au rafraîchissement & chauffage : Technologies innovante de rafraîchissement et chauffage avec régulation motorisée (Easyzone) réduisant les consommations et les équipements en plafond (réseaux de soufflage en commun). Pas d'appoint électrique jusqu'à -20°c.
· Matériaux bio-sourcés : planchers, murs, toiture, isolation et menuiseries soit 330m3 de bois et 325 m3 de Chanvre & lin de Biofib
· Matériaux recyclés ou recyclables (avec usine de recyclage opérationnelle) : isolant acoustique, plancher des terrasses extérieures, carrelage (recyclage déchets de production) .
· Réemploi de matériaux de déconstruction en partenariat avec une association locale (Mineka)
· Économie circulaire : bureaux d'études et Entreprises locales (TPE). Matériaux locaux (Marque "bois d'ici") ou français en priorité et à défaut CE.
· Bâtiment résilient : adapté à l'augmentation de fréquence des canicules (fort déphase thermique des parois 7 à 9 h hors parois vitrées, végétalisation des terrasses. Toiture et étanchéité adaptée à la pose future de panneaux photovoltaïques ou solaires thermiques (surcharge et fixation). Étanchéité caoutchouc EPDM résistant à de fortes amplitudes thermiques.
Pour les usagers :
· Monitoring pour le confort des usagers et la performance énergétique : mesure COV en continue, hygrométrie, taux de Co2, consommation d'énergie tous usages et chauffage... avec un affichage des données sur les postes de travail
· Qualité de l'air : démarche préventive : Ventilation double flux avec filtration F7, matériaux non émissifs et toutes les menuiseries avec une vantail ouvrant sauf 1 mur rideau. Étanchéité à l'air performante.
· Qualité de vie : large surface vitrée (Lumière naturelle 18% par rapport à la surface de plancher) avec vue extérieure des postes de travail, luminaire LED anti-éblouissement UGr <19 avec résille, qualité acoustique (sol, mur, plafond), larges terrasses végétalisées et ombragées.
· Dimension culturelle et pédagogique : intervention d'artiste locaux du "Street Art " dans les espaces communs. Affichage public des performances environnementales dans les communs et frise visuelle du chantier
· Service aux usagers, mobilité et accessibilité : Charge de véhicules électriques. Accessibilité aux PMR avec ascenseur (vitré) depuis le sous-sol et créée à l'occasion du projet.
Building candidate in the category
